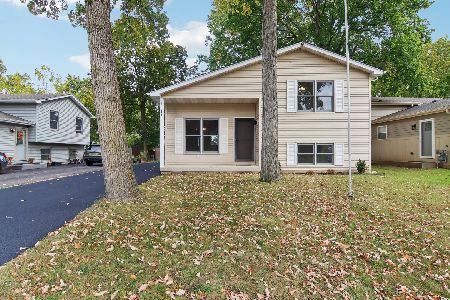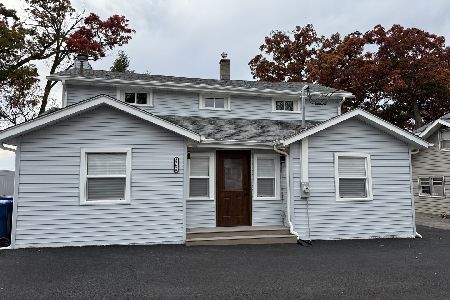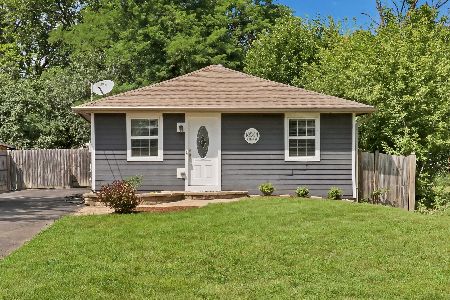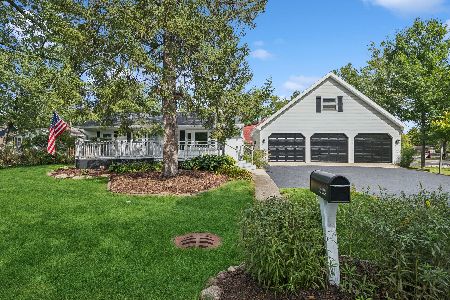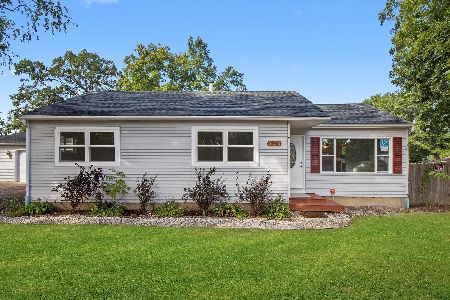33648 Oakland Drive, Gages Lake, Illinois 60030
$294,500
|
For Sale
|
|
| Status: | Contingent |
| Sqft: | 1,152 |
| Cost/Sqft: | $256 |
| Beds: | 4 |
| Baths: | 2 |
| Year Built: | 1972 |
| Property Taxes: | $6,765 |
| Days On Market: | 52 |
| Lot Size: | 0,13 |
Description
Welcome to this beautifully updated 4-bedroom, 1.5-bath ranch home offering comfort, style, and the bonus of lake rights for endless recreation and relaxation. Bright and airy living space with large windows that flood the home with natural light, gleaming hardwood floors. The open floor plan connects seamlessly to the renovated kitchen featuring stainless steel appliances, white shaker cabinets, sleek countertops, and a timeless backsplash-perfect for cooking and entertaining. The spacious layout has four bedrooms all on the main floor, providing plenty of room for family, guests, or a home office. A newly renovated full bathroom plus an additional half bath and finished basement. Outside you'll love the fenced yard, and low-maintenance classy landscaping. The back screened patio area is a great space for gatherings, grilling, and enjoying the outdoors. Located in a desirable neighborhood, this home comes with exclusive lake rights, giving you access to swimming, fishing, and boating just moments away. Located Near Great Schools and Gages Lake. BUYERS LENDING FELL THROUGH AT THE LAST MINUTE.
Property Specifics
| Single Family | |
| — | |
| — | |
| 1972 | |
| — | |
| — | |
| No | |
| 0.13 |
| Lake | |
| — | |
| — / Not Applicable | |
| — | |
| — | |
| — | |
| 12463073 | |
| 07302090280000 |
Nearby Schools
| NAME: | DISTRICT: | DISTANCE: | |
|---|---|---|---|
|
Grade School
Woodland Elementary School |
50 | — | |
|
Middle School
Woodland Jr High School |
50 | Not in DB | |
|
High School
Warren Township High School |
121 | Not in DB | |
Property History
| DATE: | EVENT: | PRICE: | SOURCE: |
|---|---|---|---|
| 18 Nov, 2021 | Sold | $225,000 | MRED MLS |
| 15 Oct, 2021 | Under contract | $219,000 | MRED MLS |
| 12 Oct, 2021 | Listed for sale | $219,000 | MRED MLS |
| 26 Oct, 2025 | Under contract | $294,500 | MRED MLS |
| — | Last price change | $299,000 | MRED MLS |
| 4 Sep, 2025 | Listed for sale | $299,000 | MRED MLS |

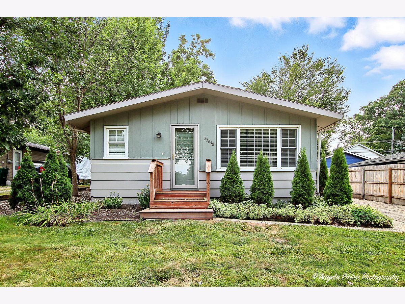
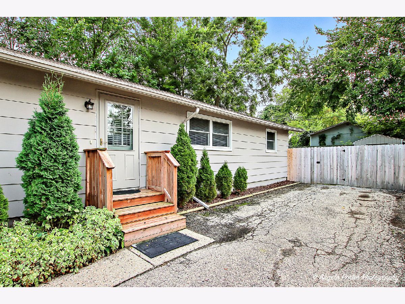
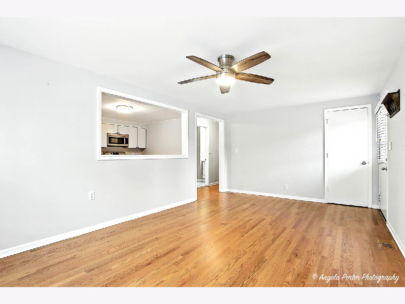
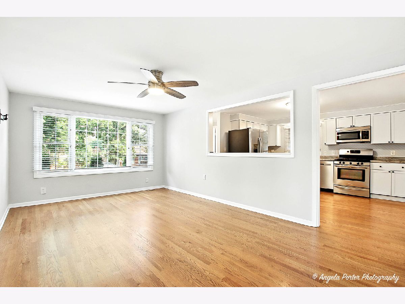
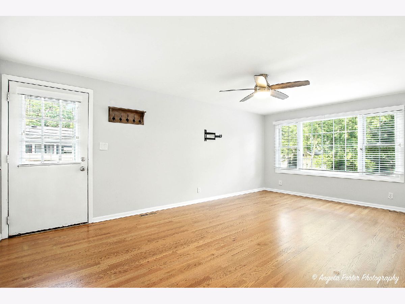
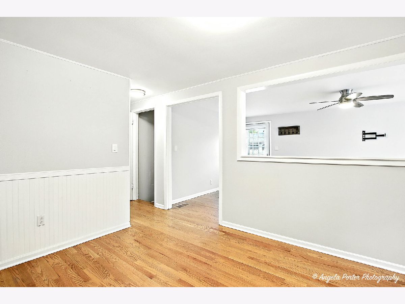
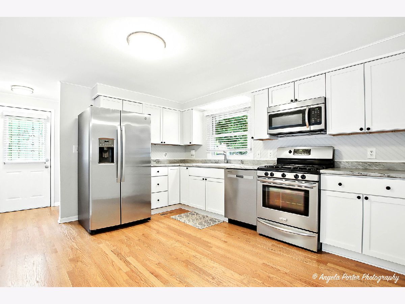
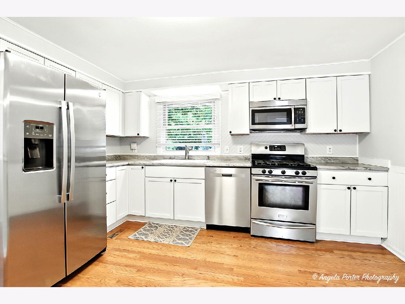
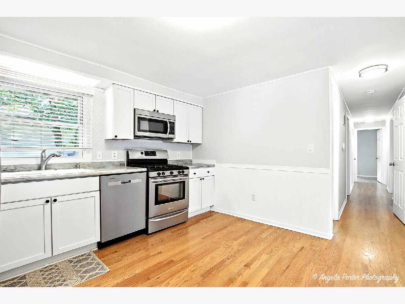
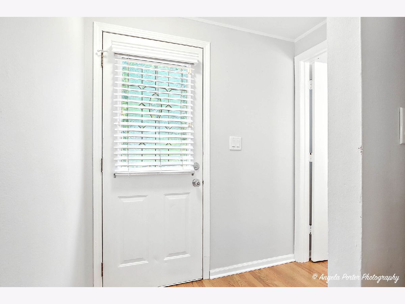
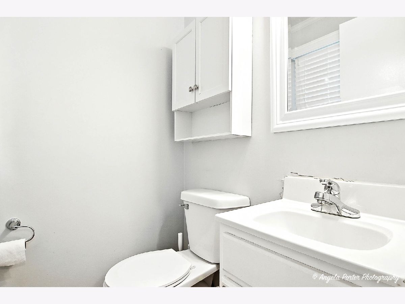
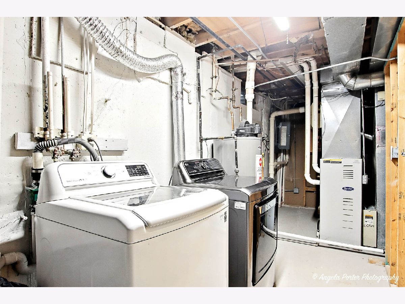
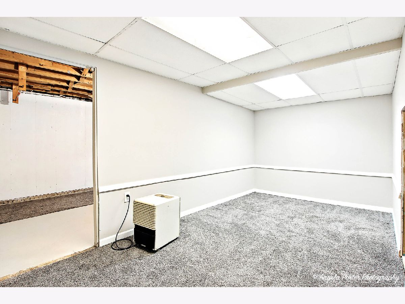
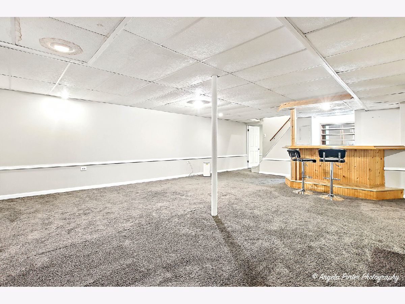
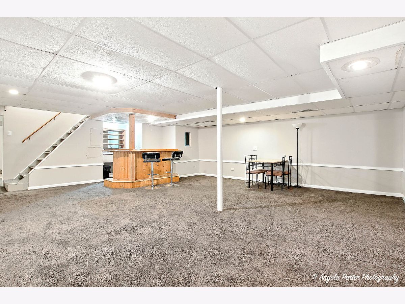
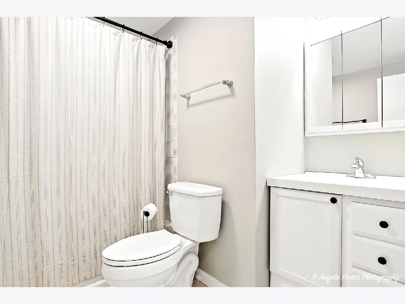
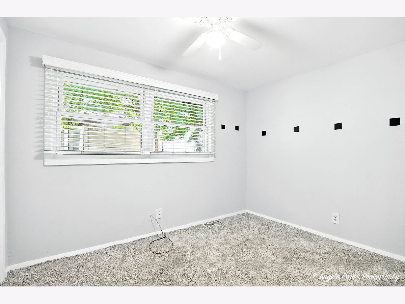
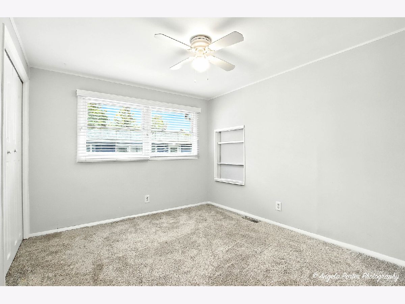
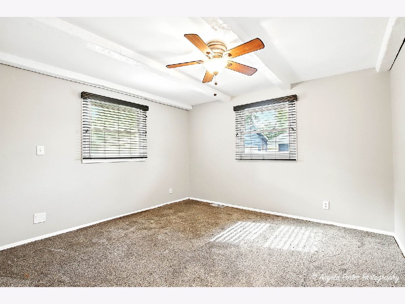
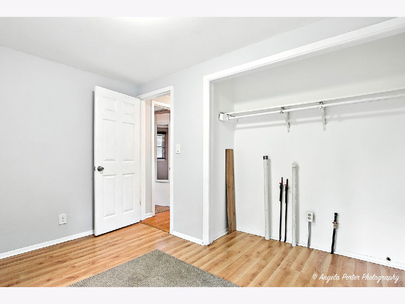
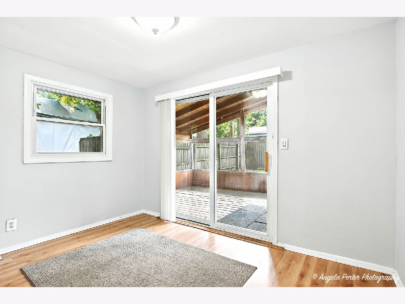
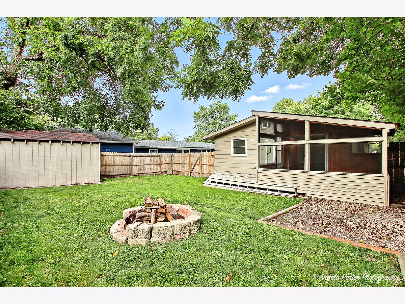
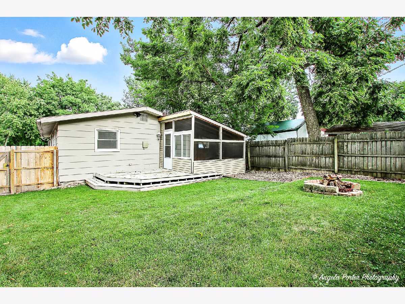
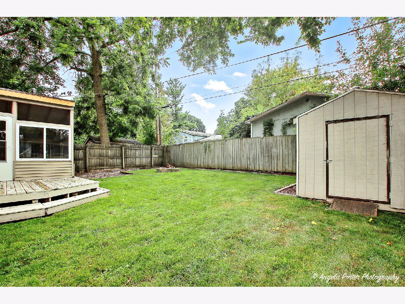
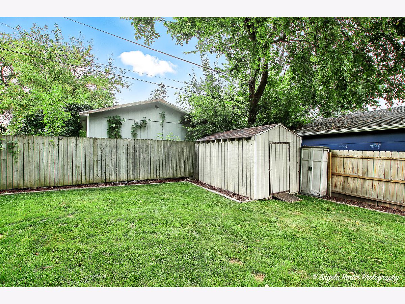
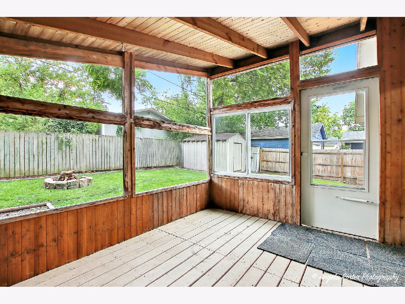
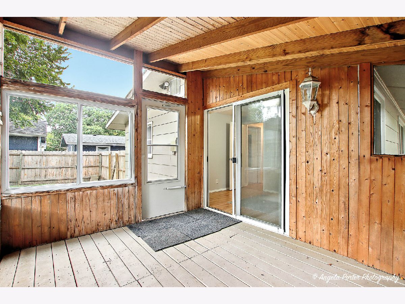
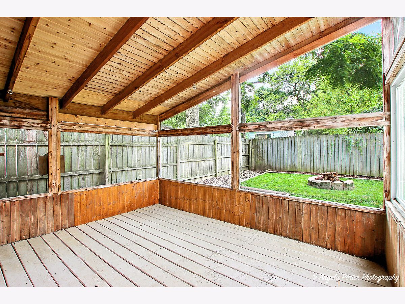
Room Specifics
Total Bedrooms: 4
Bedrooms Above Ground: 4
Bedrooms Below Ground: 0
Dimensions: —
Floor Type: —
Dimensions: —
Floor Type: —
Dimensions: —
Floor Type: —
Full Bathrooms: 2
Bathroom Amenities: Soaking Tub
Bathroom in Basement: 0
Rooms: —
Basement Description: —
Other Specifics
| — | |
| — | |
| — | |
| — | |
| — | |
| 50X115 | |
| — | |
| — | |
| — | |
| — | |
| Not in DB | |
| — | |
| — | |
| — | |
| — |
Tax History
| Year | Property Taxes |
|---|---|
| 2021 | $3,813 |
| 2025 | $6,765 |
Contact Agent
Nearby Similar Homes
Nearby Sold Comparables
Contact Agent
Listing Provided By
Realty World Tiffany R.E.

