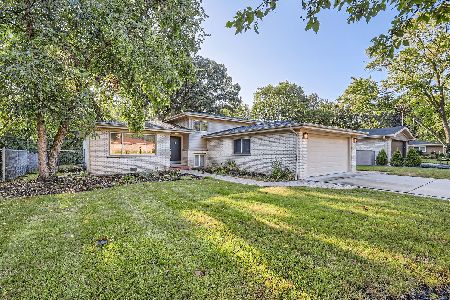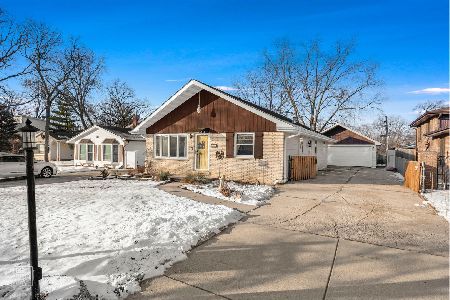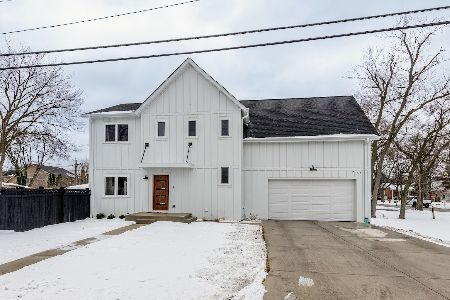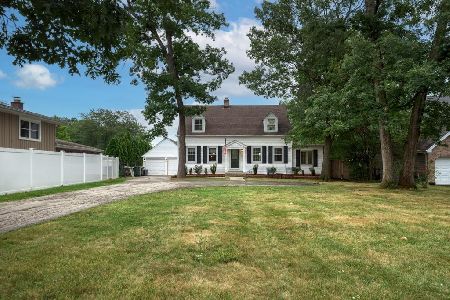340 Wood Dale Road, Wood Dale, Illinois 60191
$599,000
|
For Sale
|
|
| Status: | Temporarily No Showings |
| Sqft: | 3,803 |
| Cost/Sqft: | $158 |
| Beds: | 3 |
| Baths: | 3 |
| Year Built: | 1950 |
| Property Taxes: | $11,621 |
| Days On Market: | 1234 |
| Lot Size: | 0,94 |
Description
First time on market in nearly 5 decades! Sprawling ranch on an acre lot with views from newer custom windows that extend out as far as one can see. Head up the private drive to your next home which is custom-built, full-masonry lannon stone and brick. Front porch that can accommodate seating for tranquil mornings with coffee or evenings with a glass of wine or cocktail. Once inside, the quality construction abounds as well, continuing from the exterior construction. 2X6 interior walls, custom trim including crown moulding, solid wood doors, mahogany paneling and plaster walls and ceilings are all a testament to the quality construction not found in newer homes. Large dedicated foyer with huge coat closet. Open-concept living and dining room with natural light galore overlooking the professionally-manicured backyard oasis which opens on to the The Preserve at Oak Meadows. This 18 hole course, range and Greenway Tap restaurant have had extensive renovations and have thus earned many awards and accolades from the golf industry. Lannon stone fireplace completes this hub of the home. Huge kitchen with immaculately kept oak cabinetry, granite counters, newer appliances and ample space for informal dining. The corner family room is perhaps the highlight of this home's interior with custom mahogany paneling and crown moulding and near floor-to-ceiling windows looking on to the yard, patio and in-ground pool. Underneath the family room carpeting is original oak pegged hardwood flooring. Head to the sleeping wing of the home to find a spacious primary suite with full bath. There are 2 additional oversized bedrooms and a full hall bath as well. Finished basement with great space for entertaining or lounging and a 2nd masonry fireplace. Huge craft/work room with large storage closets. Laundry room with a large double-bowl sink. Mechanical/storage/workshop room completes the basement space. Battery backup sump pumps for extra protection. 200amp electrical panel. Now perhaps the best for last - outdoor in-ground heated pool which was professionally revamped within the past season. Patio space galore with multiple dining/seating areas of which one includes a covered and screened-in area. There is also a large power-retractable awning on the main patio off of the family room. Close proximity to 98 acre Salt Creek Park Forest Preserve which features trails, picnicking, fishing and boating, Wood Dale Metra station with expansive parking, O'Hare International Airport, expressways, Oak Brook Center mall, Woodfield Mall, retail stores and dining. Make this house your next home.
Property Specifics
| Single Family | |
| — | |
| — | |
| 1950 | |
| — | |
| — | |
| No | |
| 0.94 |
| Du Page | |
| — | |
| — / Not Applicable | |
| — | |
| — | |
| — | |
| 11652820 | |
| 0315306006 |
Nearby Schools
| NAME: | DISTRICT: | DISTANCE: | |
|---|---|---|---|
|
Grade School
W A Johnson Elementary School |
2 | — | |
|
Middle School
Blackhawk Middle School |
2 | Not in DB | |
|
High School
Fenton High School |
100 | Not in DB | |
Property History
| DATE: | EVENT: | PRICE: | SOURCE: |
|---|---|---|---|
| 14 Oct, 2022 | Listed for sale | $599,000 | MRED MLS |
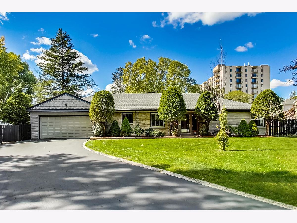
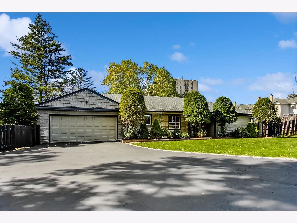
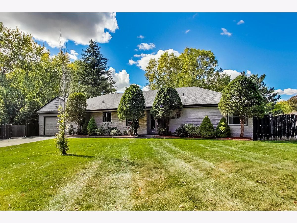
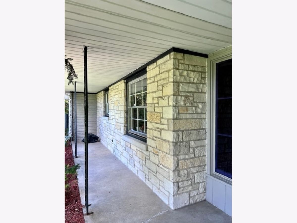
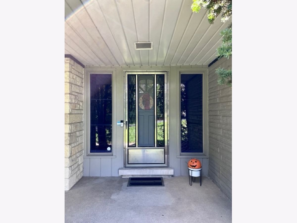
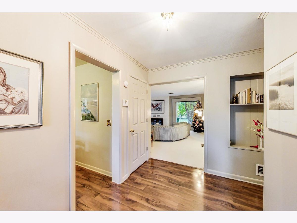
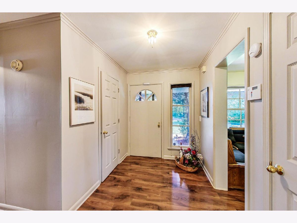
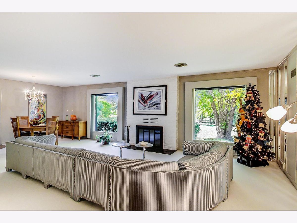
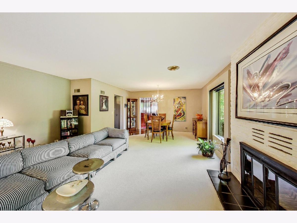
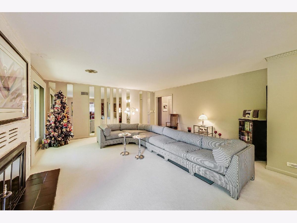
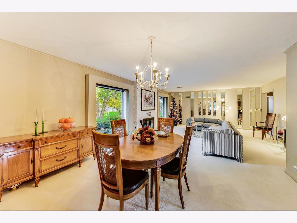
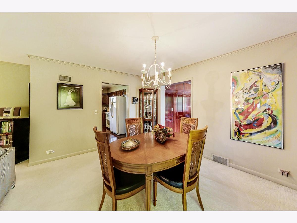
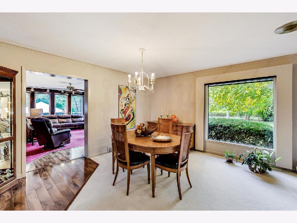
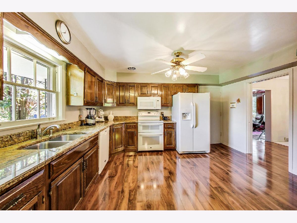
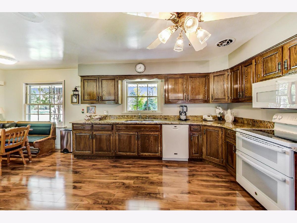
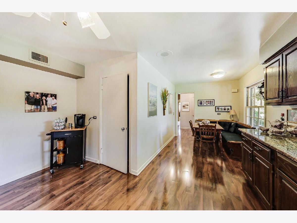
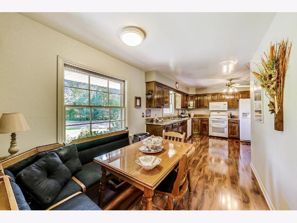
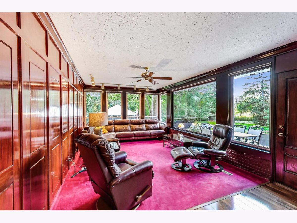
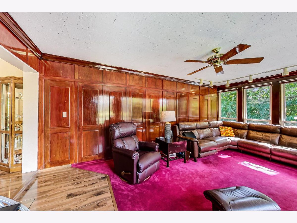
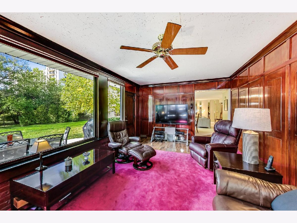
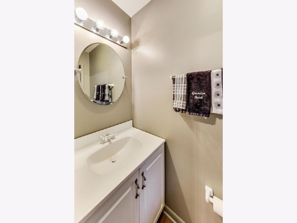
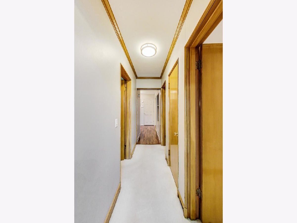
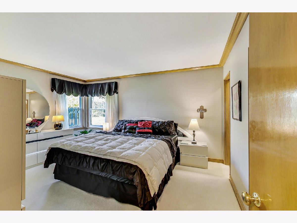
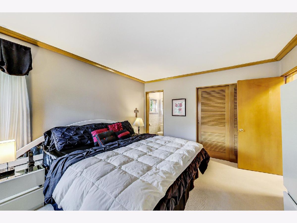
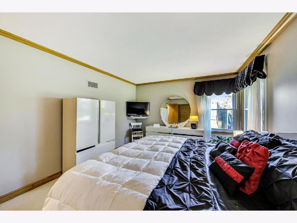
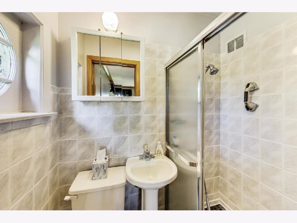
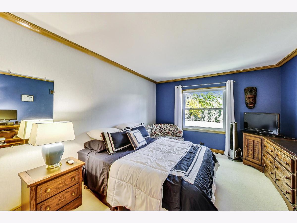
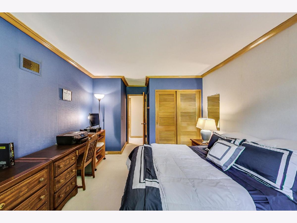
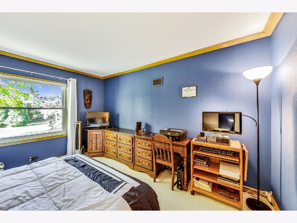
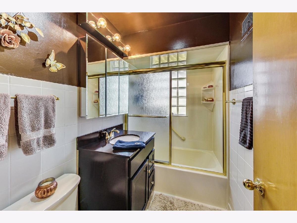
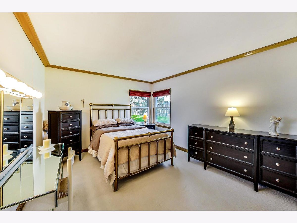
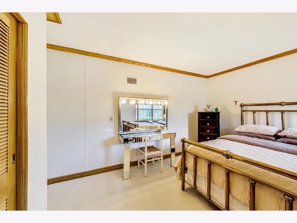
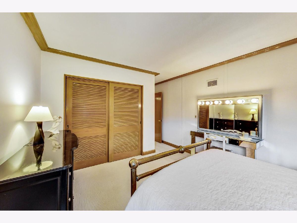
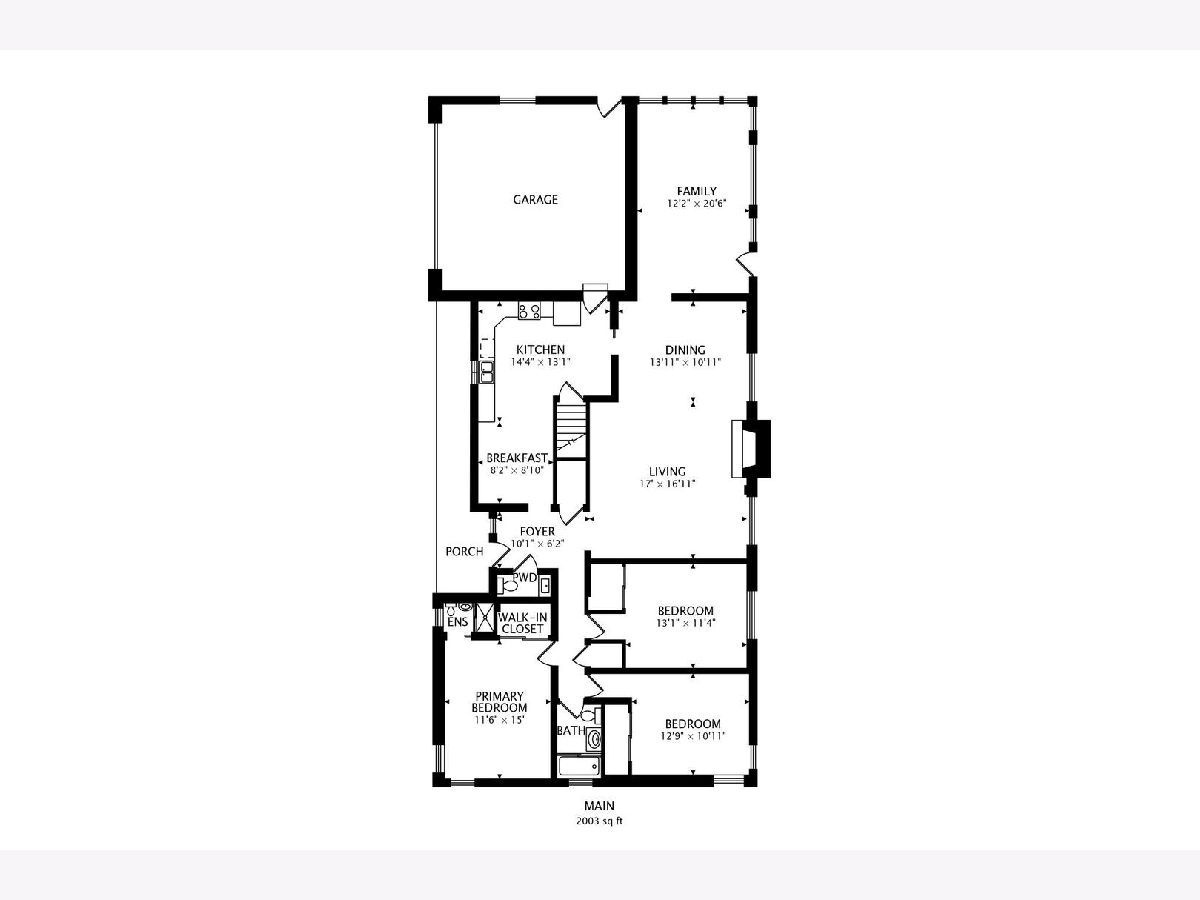
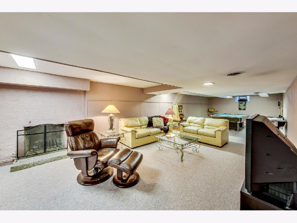
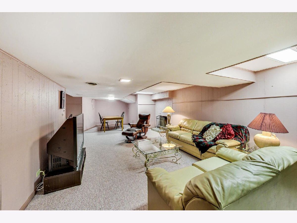
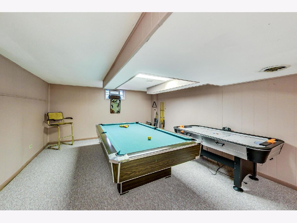
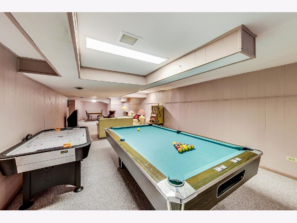
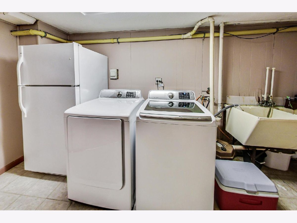
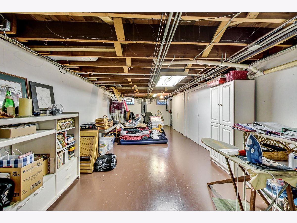
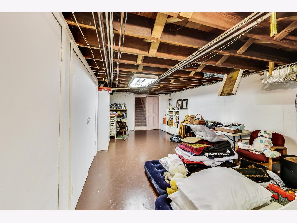
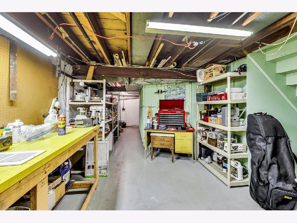
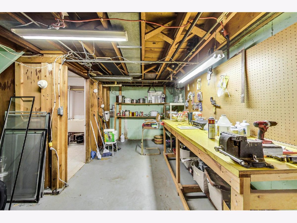
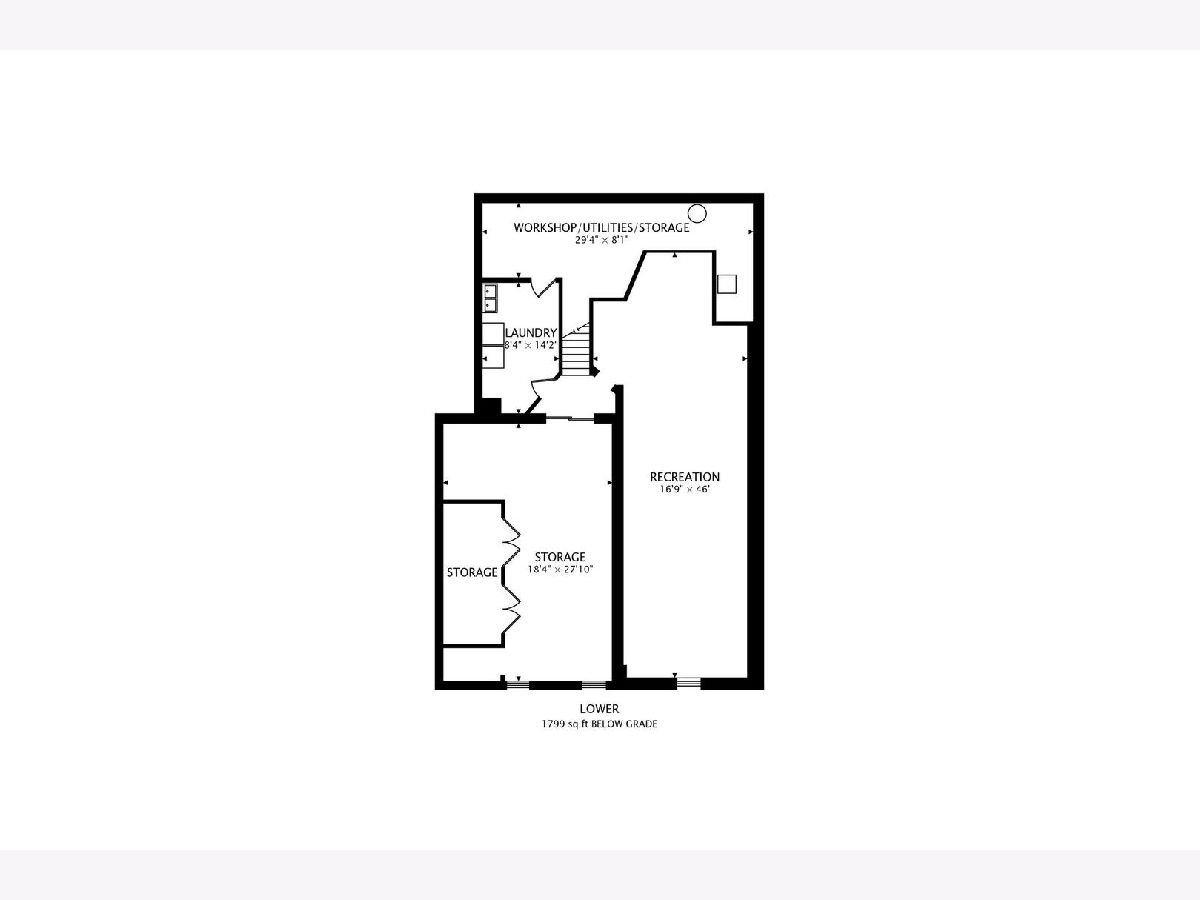
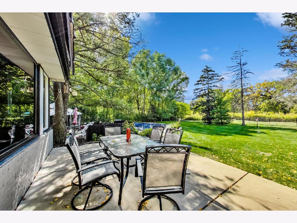
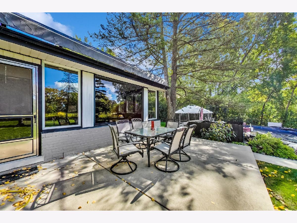
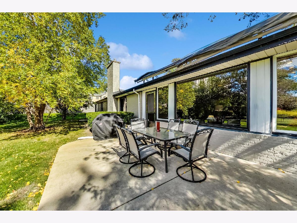
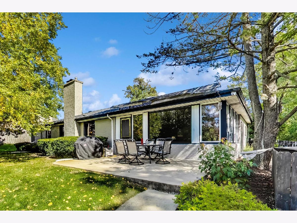
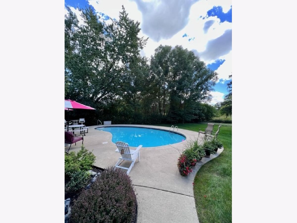
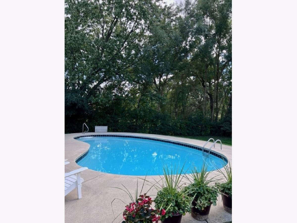
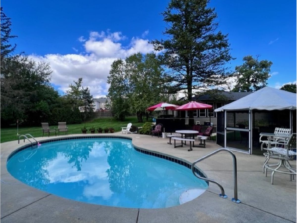
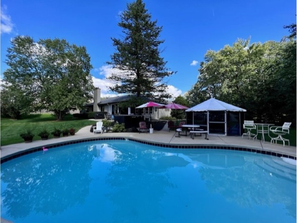
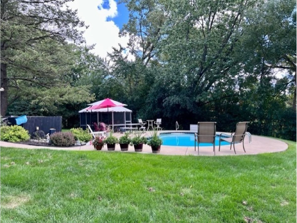
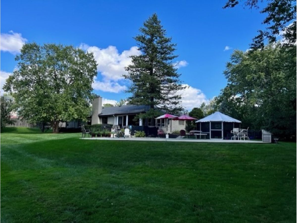
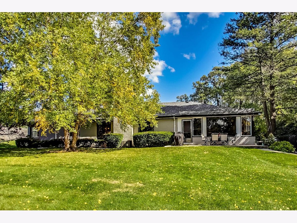
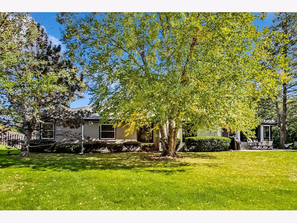
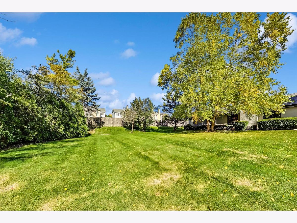
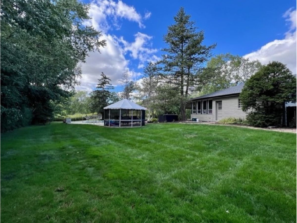
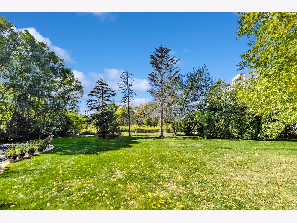
Room Specifics
Total Bedrooms: 3
Bedrooms Above Ground: 3
Bedrooms Below Ground: 0
Dimensions: —
Floor Type: —
Dimensions: —
Floor Type: —
Full Bathrooms: 3
Bathroom Amenities: Garden Tub,Soaking Tub
Bathroom in Basement: 0
Rooms: —
Basement Description: Finished,Sub-Basement
Other Specifics
| 2.5 | |
| — | |
| Asphalt | |
| — | |
| — | |
| 264X240X127X53X163X97 | |
| Full,Unfinished | |
| — | |
| — | |
| — | |
| Not in DB | |
| — | |
| — | |
| — | |
| — |
Tax History
| Year | Property Taxes |
|---|---|
| 2022 | $11,621 |
Contact Agent
Nearby Similar Homes
Nearby Sold Comparables
Contact Agent
Listing Provided By
@properties Christie's International Real Estate

