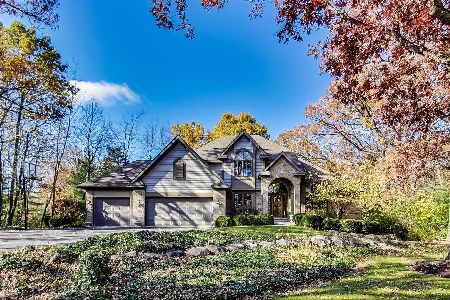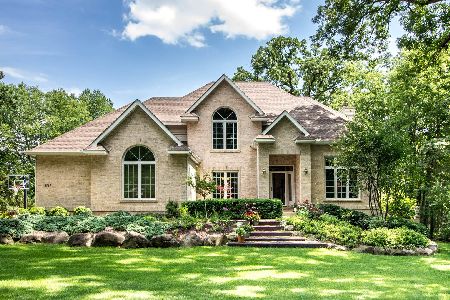3407 Cardinal Lane, Spring Grove, Illinois 60081
$575,000
|
For Sale
|
|
| Status: | Temporarily No Showings |
| Sqft: | 2,316 |
| Cost/Sqft: | $248 |
| Beds: | 4 |
| Baths: | 3 |
| Year Built: | 2001 |
| Property Taxes: | $10,809 |
| Days On Market: | 1093 |
| Lot Size: | 2,80 |
Description
Nestled deep in a neighborhood of exceptional presence, the uncommon peace and beauty of this location will charm you. Nearly three acres of natural privacy. Open, expansive floor plan flows between two levels. The rolling topography creates ground level access on each floor. Three sided open fireplaces grace every living area. The Kitchen is a dream come true with enough room for the largest party. Master offers Walk in Closet bath with Whirlpool tub Separate shower, 10 foot ceilings .also includes Master, Living room and dining, upper and lower laundry hookups Kitchen large pantry, Reverse osmosis drinking water system , Dishwasher Dec. 2022,soft close kitchen cabinets, separate Cabinet depth refrigerator and freezer 3 Zone heating and cooling system, electronic furnace filter, hot water heater 2022, Full house sound system pool area also wired, New Roof 4+ car heated garage, 2020,New septic 2010, 36x18 in ground swimming pool. Much more call for an appointment. CLICK ON THE VIRTUAL 360 PICTURES and see the whole rooms
Property Specifics
| Single Family | |
| — | |
| — | |
| 2001 | |
| — | |
| HILLSIDE RANCH | |
| No | |
| 2.8 |
| Mc Henry | |
| The Preserve | |
| 140 / Annual | |
| — | |
| — | |
| — | |
| 11710498 | |
| 0411202005 |
Nearby Schools
| NAME: | DISTRICT: | DISTANCE: | |
|---|---|---|---|
|
Grade School
Richmond Grade School |
2 | — | |
|
Middle School
Nippersink Middle School |
2 | Not in DB | |
|
High School
Richmond-burton Community High S |
157 | Not in DB | |
Property History
| DATE: | EVENT: | PRICE: | SOURCE: |
|---|---|---|---|
| 29 Jul, 2008 | Sold | $525,000 | MRED MLS |
| 9 Jul, 2008 | Under contract | $549,900 | MRED MLS |
| — | Last price change | $564,900 | MRED MLS |
| 8 Apr, 2008 | Listed for sale | $578,900 | MRED MLS |
| 31 Jan, 2023 | Listed for sale | $575,000 | MRED MLS |
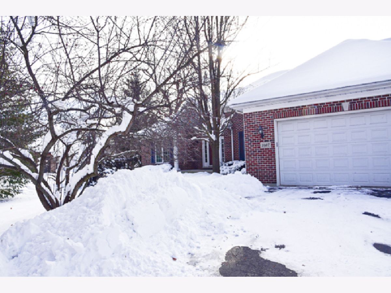
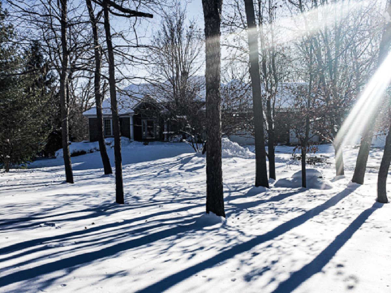
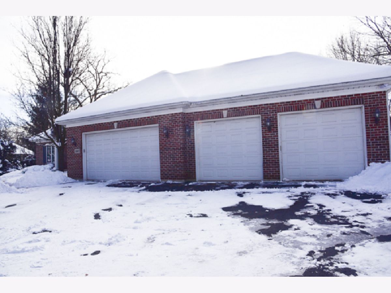
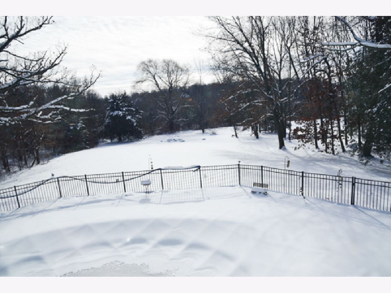
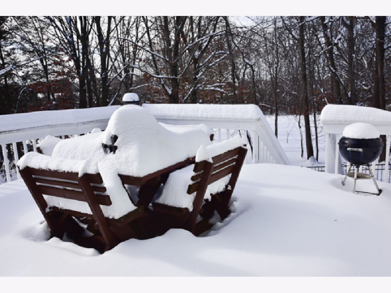
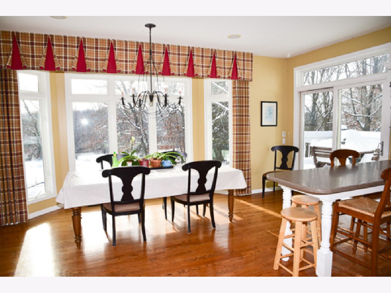
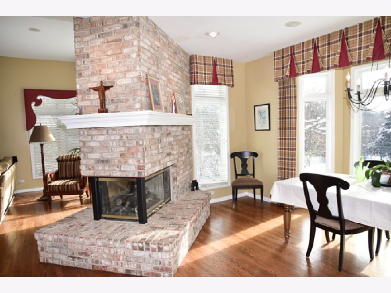
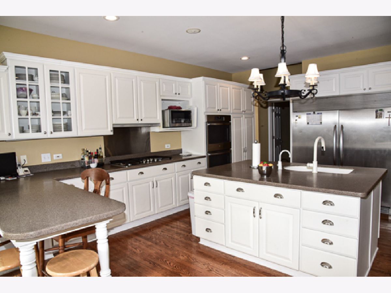
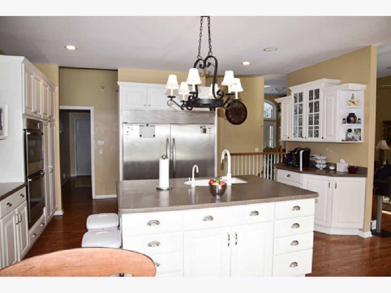
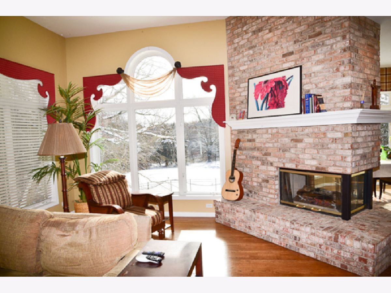
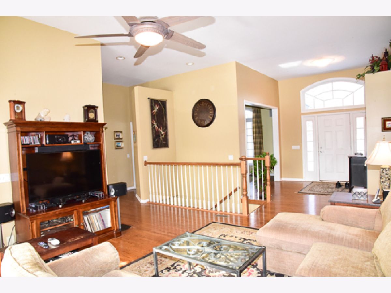
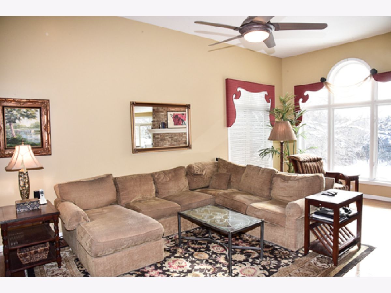
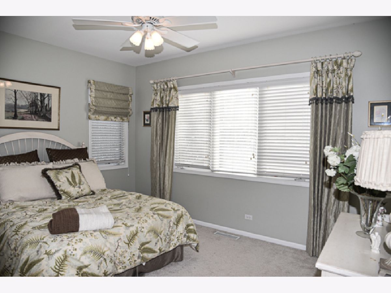
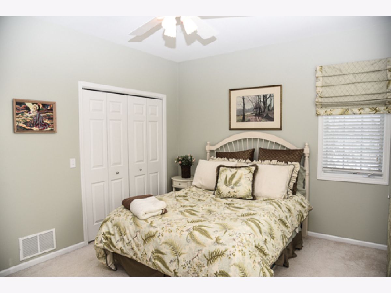
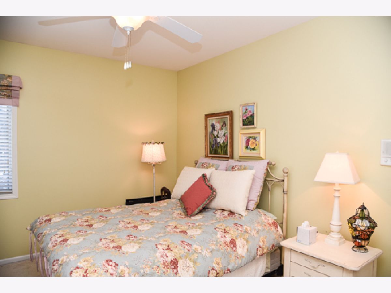
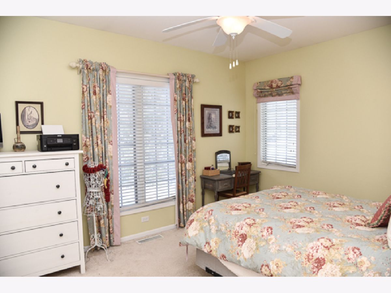
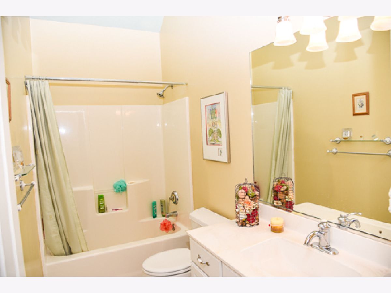
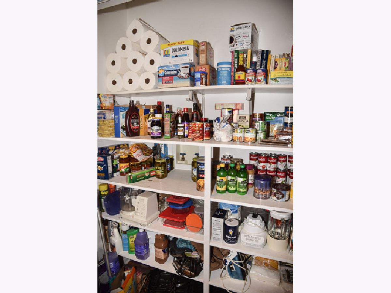
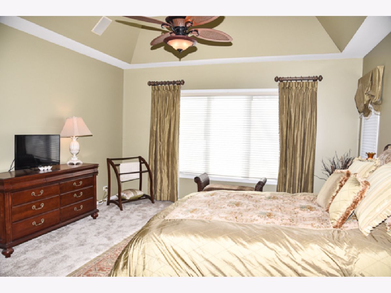
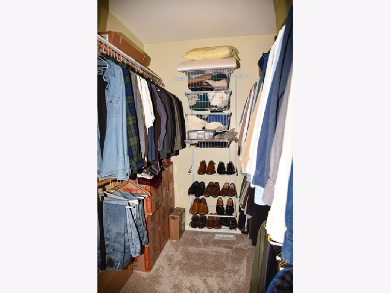
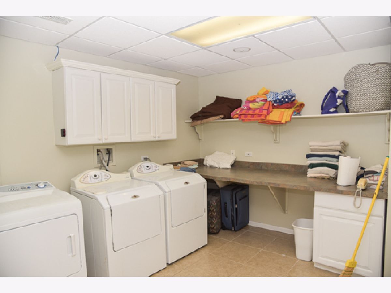
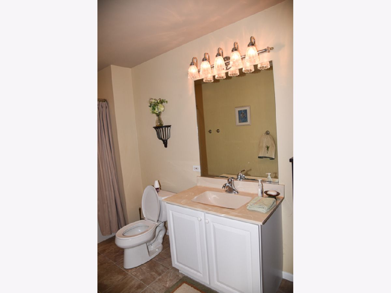
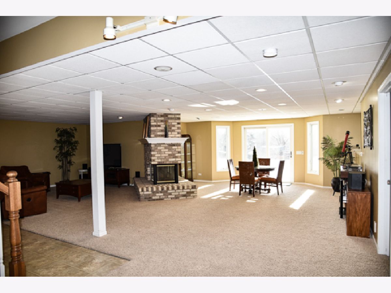
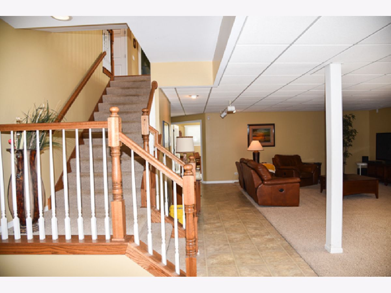
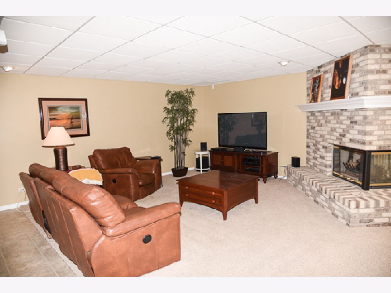
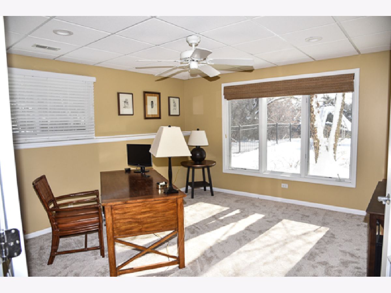
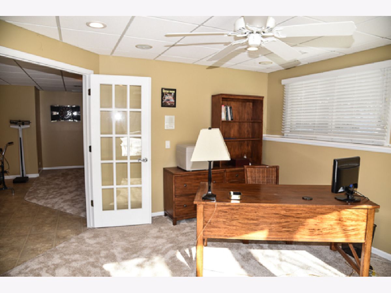
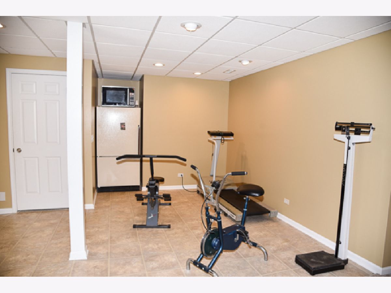
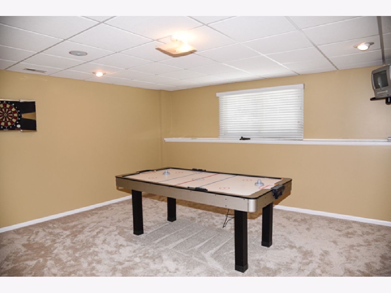
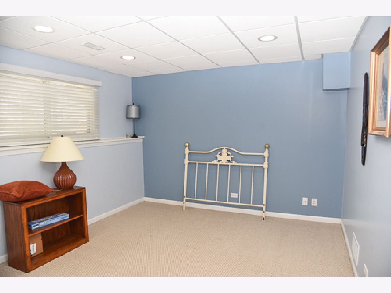
Room Specifics
Total Bedrooms: 4
Bedrooms Above Ground: 4
Bedrooms Below Ground: 0
Dimensions: —
Floor Type: —
Dimensions: —
Floor Type: —
Dimensions: —
Floor Type: —
Full Bathrooms: 3
Bathroom Amenities: Whirlpool,Separate Shower
Bathroom in Basement: 1
Rooms: —
Basement Description: Finished,Exterior Access,Rec/Family Area,Sleeping Area
Other Specifics
| 4 | |
| — | |
| Asphalt | |
| — | |
| — | |
| 92X653X55X237X652 | |
| — | |
| — | |
| — | |
| — | |
| Not in DB | |
| — | |
| — | |
| — | |
| — |
Tax History
| Year | Property Taxes |
|---|---|
| 2008 | $10,335 |
| 2023 | $10,809 |
Contact Agent
Nearby Similar Homes
Nearby Sold Comparables
Contact Agent
Listing Provided By
RE/MAX Showcase


