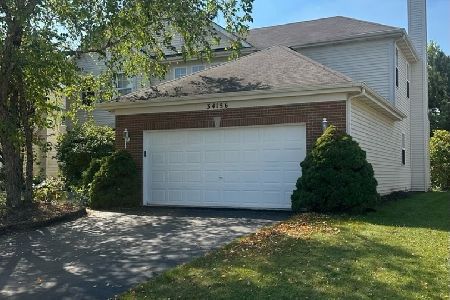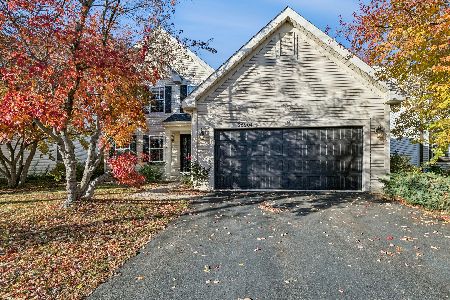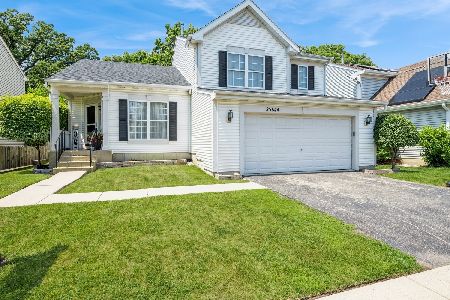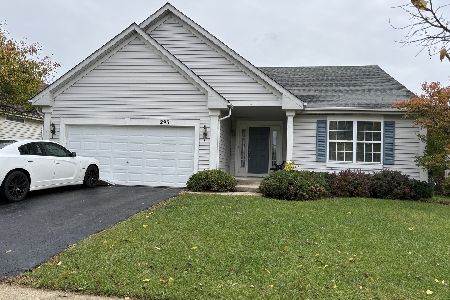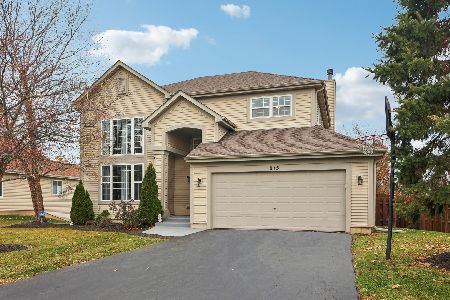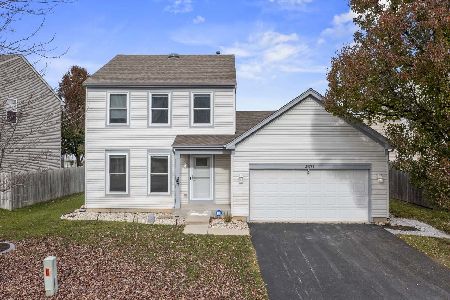34113 Primrose Court, Round Lake, Illinois 60073
$375,000
|
For Sale
|
|
| Status: | Active |
| Sqft: | 3,627 |
| Cost/Sqft: | $103 |
| Beds: | 4 |
| Baths: | 4 |
| Year Built: | 2000 |
| Property Taxes: | $7,602 |
| Days On Market: | 152 |
| Lot Size: | 0,17 |
Description
Love where you live-this home offers more than just beautiful space; it offers a lifestyle. Set on a quiet cul-de-sac with a private backyard, with walking paths and park access steps away, it's the kind of place you'll look forward to coming home to. This beautiful property offers over 3,600 square feet of thoughtfully designed living space with a rare combination of comfort, privacy, and entertaining potential. As you step inside, you're greeted by an open floorplan with soaring cathedral ceilings and oversized windows that pour in natural light. The formal living and dining rooms flow together beautifully, making it easy to host large gatherings or intimate dinners. The kitchen is the heart of the home and a standout with plenty of cabinets for storage and a roomy closet pantry. This space flows to the dining room and then, the family room where you will love cozying up to the fireplace on a chilly winter night. Conveniently located off the garage, you'll also find a nearby powder room and laundry area for added function. Sliding patio doors lead from the kitchen to a raised deck-ideal for grilling or morning coffee while taking in views of your private backyard. Imagine preparing your favorite holiday meal while still being part of the conversation-this layout makes that a reality! Upstairs, the spacious primary suite is sure to please with a vaulted ceiling, walk-in closet, and ensuite bath featuring a soaking tub, separate shower, and dual vanity. Three additional bedrooms share a full bathroom. The walkout basement offers endless possibilities! With full exposure, large windows, and a sliding glass door to the backyard, this space is flooded with natural light. This space provides flexible living options, and outside, the brick paver patio and a separate fire pit invites you to unwind under the stars with family and friends. An empty lot next door ensures no future construction, adding peace, privacy, and open space to enjoy for years to come. This home is truly a rare find-spacious, light-filled, and set in an ideal location with nature right outside your door.
Property Specifics
| Single Family | |
| — | |
| — | |
| 2000 | |
| — | |
| DEERFIELD | |
| No | |
| 0.17 |
| Lake | |
| Prairie Pointe | |
| 301 / Annual | |
| — | |
| — | |
| — | |
| 12395073 | |
| 05243100290000 |
Nearby Schools
| NAME: | DISTRICT: | DISTANCE: | |
|---|---|---|---|
|
Grade School
Big Hollow Elementary School |
38 | — | |
|
Middle School
Big Hollow Middle School |
38 | Not in DB | |
|
High School
Grant Community High School |
124 | Not in DB | |
Property History
| DATE: | EVENT: | PRICE: | SOURCE: |
|---|---|---|---|
| 6 Oct, 2014 | Sold | $221,000 | MRED MLS |
| 21 Aug, 2014 | Under contract | $225,000 | MRED MLS |
| — | Last price change | $229,000 | MRED MLS |
| 30 May, 2014 | Listed for sale | $235,000 | MRED MLS |
| — | Last price change | $385,000 | MRED MLS |
| 26 Jun, 2025 | Listed for sale | $385,000 | MRED MLS |
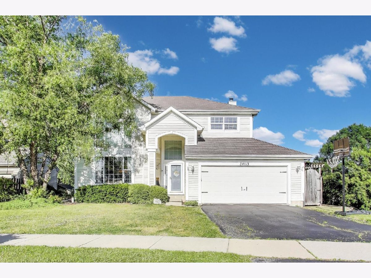
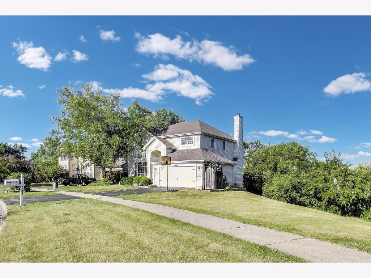
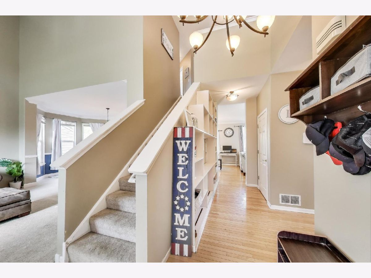
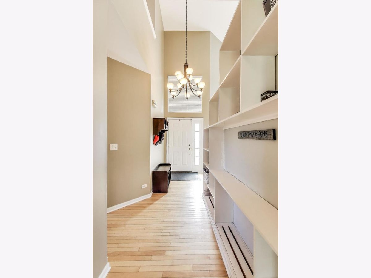
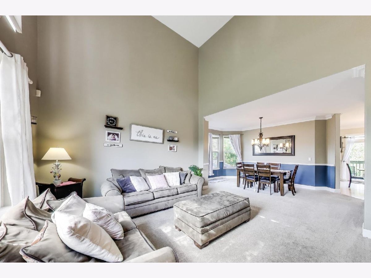
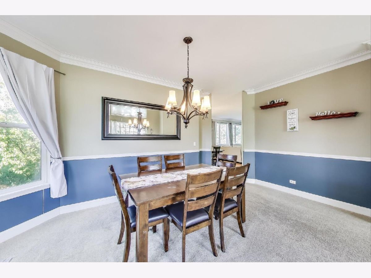
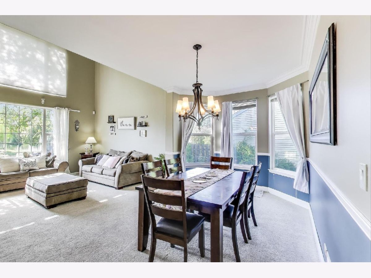
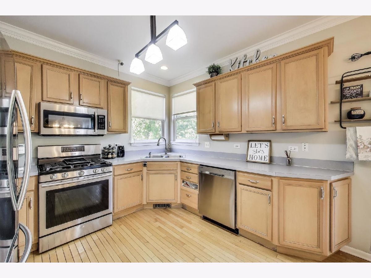
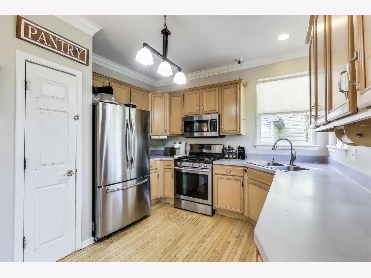
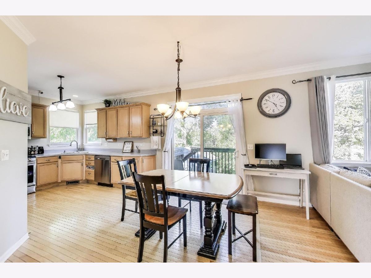
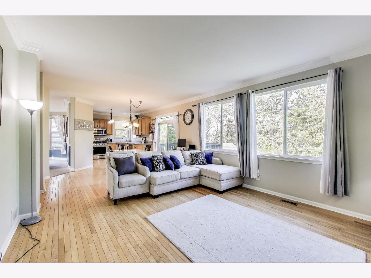
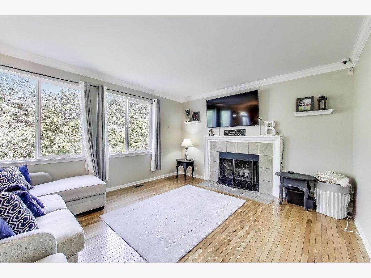
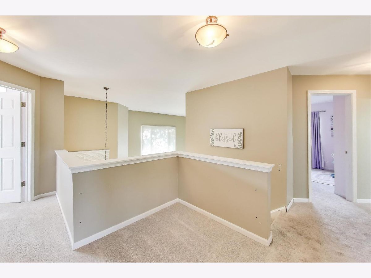
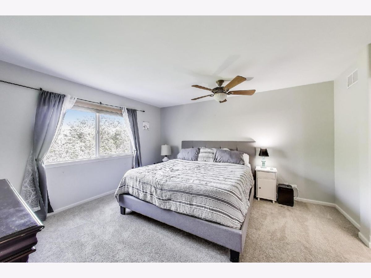
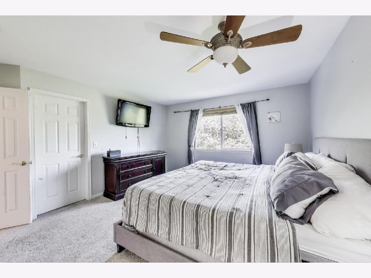
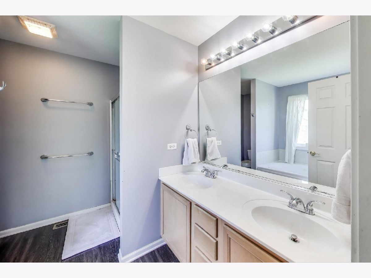
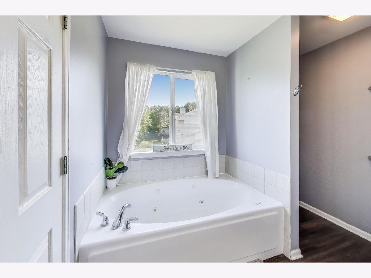
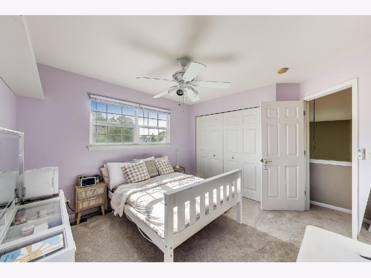
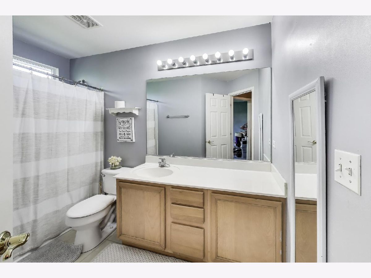
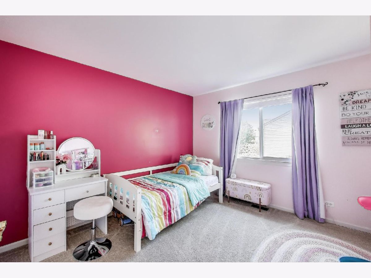
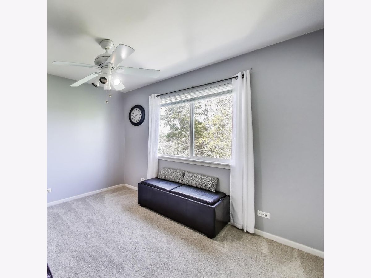
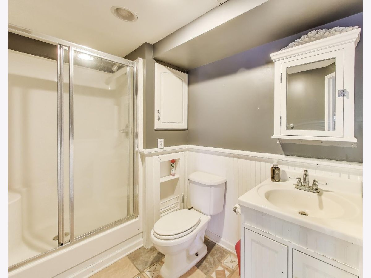
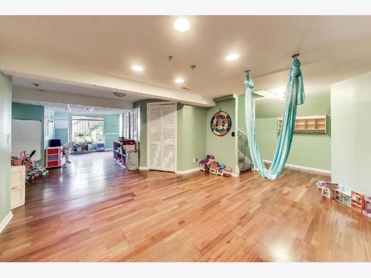
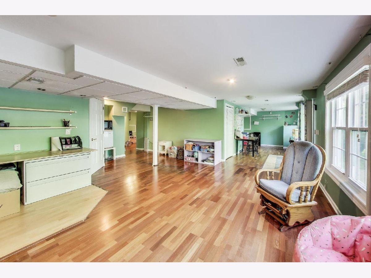
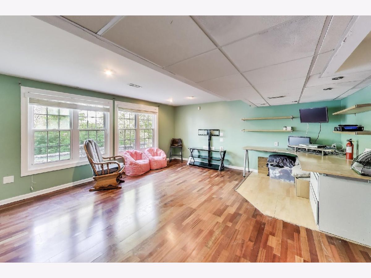
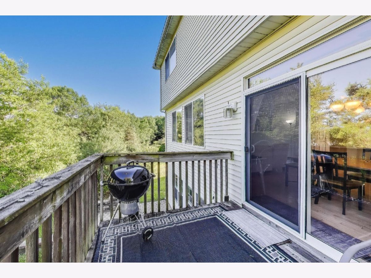
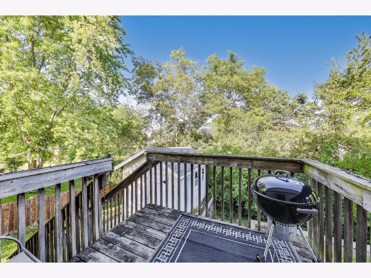
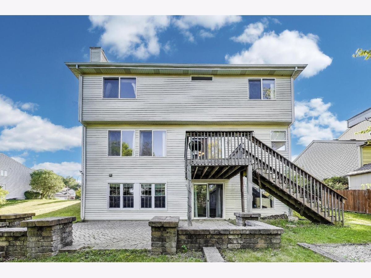
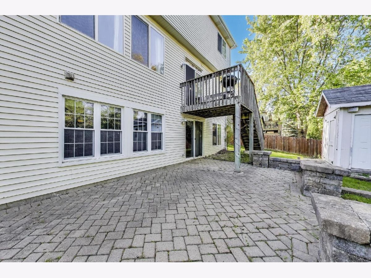
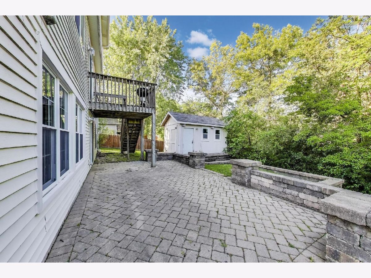
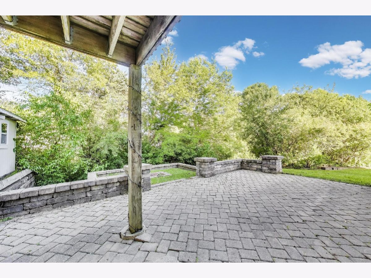
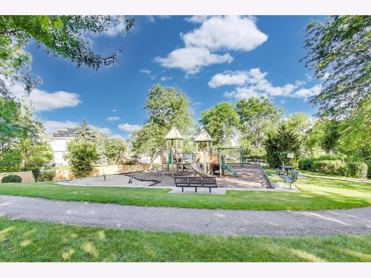
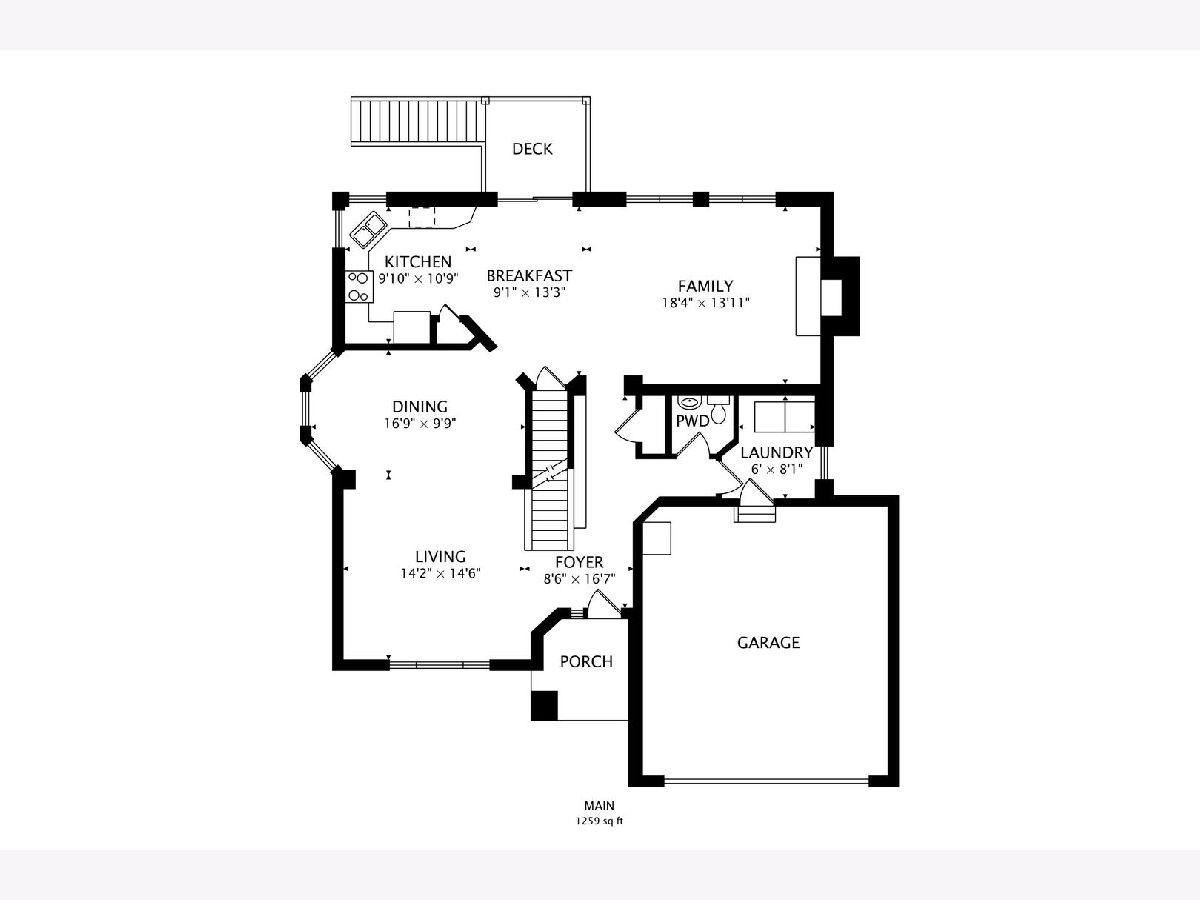
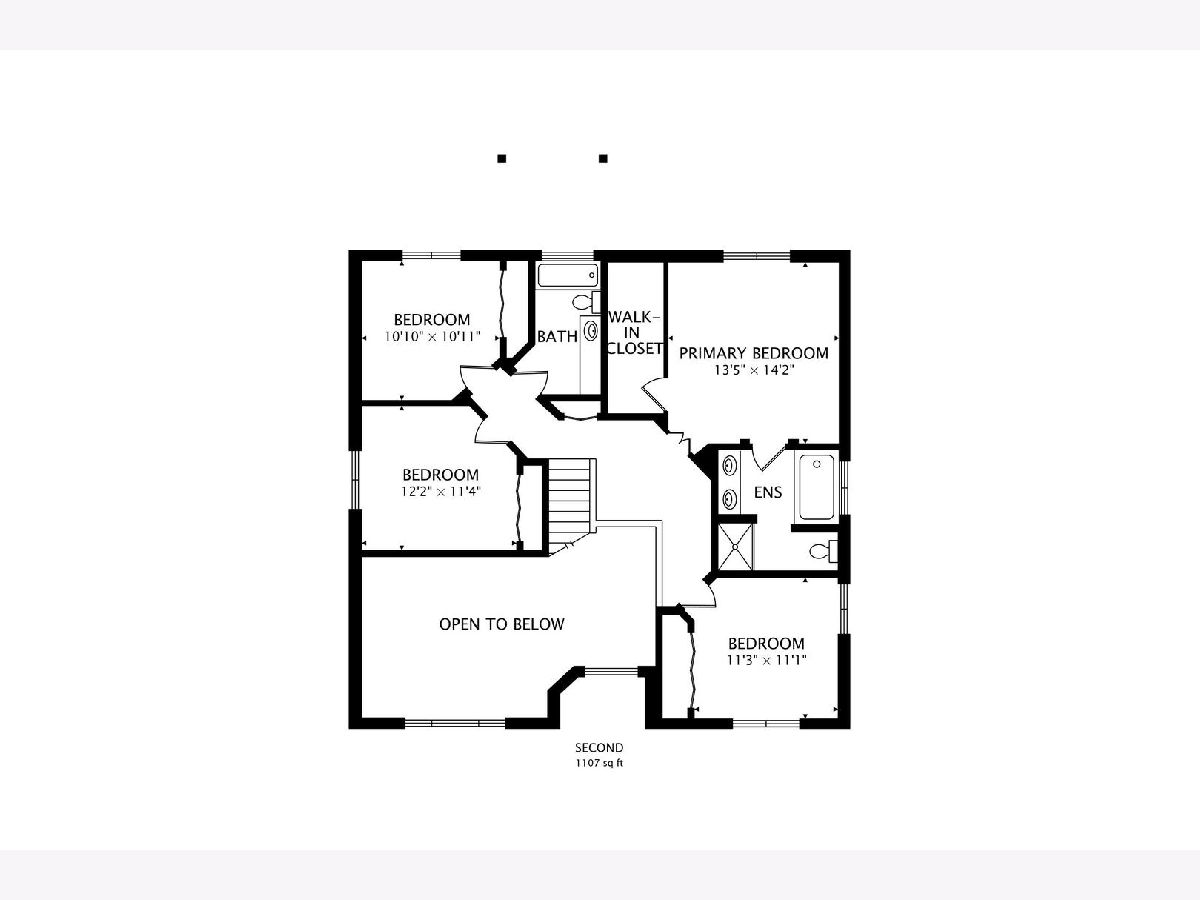
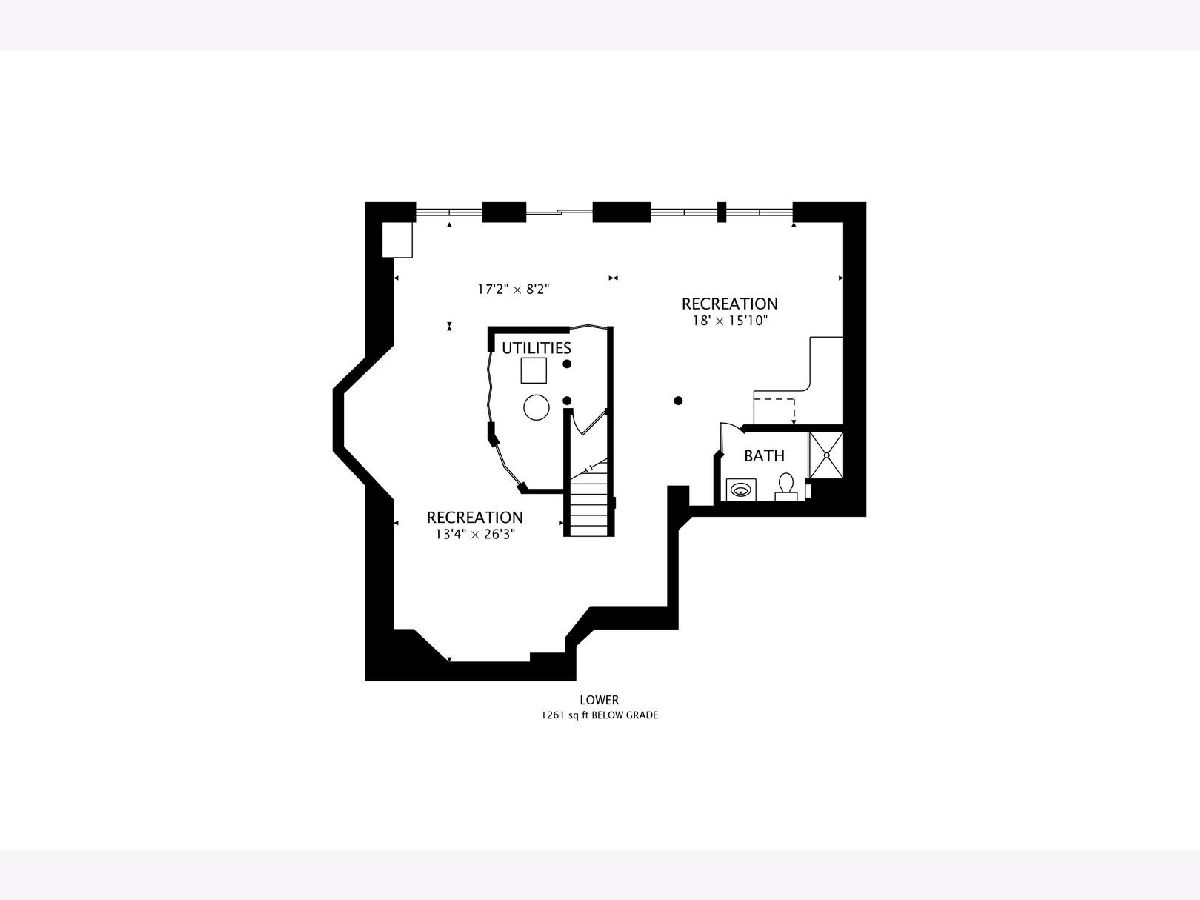
Room Specifics
Total Bedrooms: 4
Bedrooms Above Ground: 4
Bedrooms Below Ground: 0
Dimensions: —
Floor Type: —
Dimensions: —
Floor Type: —
Dimensions: —
Floor Type: —
Full Bathrooms: 4
Bathroom Amenities: Whirlpool,Soaking Tub
Bathroom in Basement: 1
Rooms: —
Basement Description: —
Other Specifics
| 2 | |
| — | |
| — | |
| — | |
| — | |
| 122 X 66 X 110 X 65 | |
| Full,Unfinished | |
| — | |
| — | |
| — | |
| Not in DB | |
| — | |
| — | |
| — | |
| — |
Tax History
| Year | Property Taxes |
|---|---|
| 2014 | $5,992 |
| — | $7,602 |
Contact Agent
Nearby Similar Homes
Nearby Sold Comparables
Contact Agent
Listing Provided By
@properties Christie's International Real Estate


