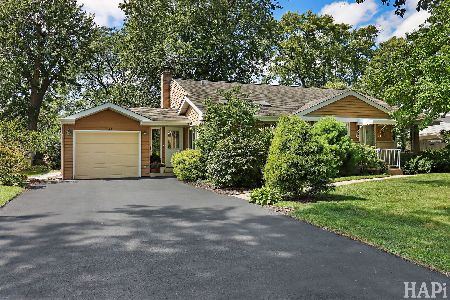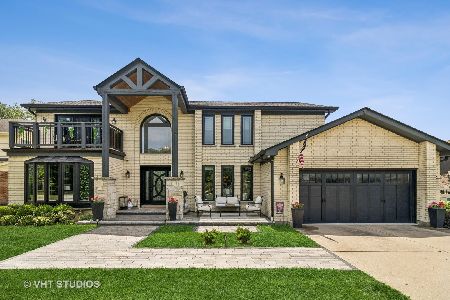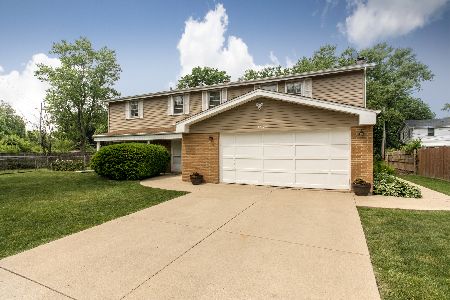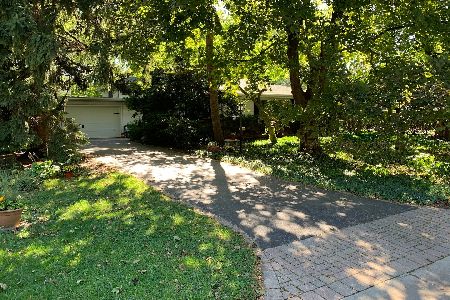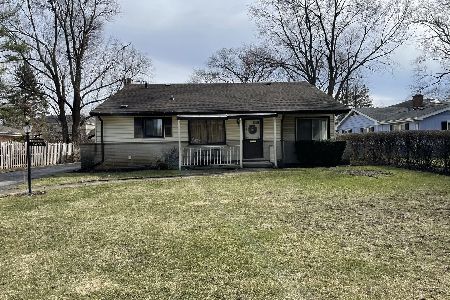3415 Ralmark Lane, Glenview, Illinois 60026
$624,900
|
For Sale
|
|
| Status: | Active |
| Sqft: | 1,827 |
| Cost/Sqft: | $342 |
| Beds: | 3 |
| Baths: | 2 |
| Year Built: | 1963 |
| Property Taxes: | $8,858 |
| Days On Market: | 34 |
| Lot Size: | 0,00 |
Description
Immaculate Renovation Blending Style, Comfort & Smart Upgrades! Every inch of this home has been meticulously updated with high-end finishes and modern conveniences. The fully renovated kitchen features quartz countertops, a high-end glass tile backsplash, GE Profile appliances-including a five-burner stove with double oven (convection + air fryer)-a sleek oversized quartz-panel sink, recessed lighting, and copper plumbing. New hardwood floors installed in the kitchen, flowing seamlessly into an open layout, connecting the kitchen and dining for effortless entertaining. The second-floor bath is a spa-like retreat with a Duravit soaking tub, dual Kohler shower heads, Carrara marble, and designer fixtures. The primary bedroom offers a custom Elfa Platinum closet system with birch accents and is spacious enough for a king bed and nightstands. This level also has two other bedrooms, one of which includes a two-person Bluetooth-enabled infrared sauna. Additional highlights include LG front-load laundry with Elfa shelving, upgraded electrical and recessed lighting, high-efficiency boiler and water heater, 3-zone heating, Renewal by Andersen windows, blown-in attic insulation, fresh paint, and a blend of new and vintage lighting. Exterior upgrades include regraded and reseeded landscaping, drainage improvements, mature but manicured trees, and a smart LiftMaster garage door with camera and MyQ app access. Ideally located near parks, the pedestrian bridge to Flick Park, schools, and transportation, this move-in-ready home offers designer-level renovations, superior craftsmanship, and every modern comfort. The list of improvements and updates is extensive. Schedule a showing and see for yourself! Please included Both Margi and Jan Hazlett in the Feedback
Property Specifics
| Single Family | |
| — | |
| — | |
| 1963 | |
| — | |
| — | |
| No | |
| — |
| Cook | |
| — | |
| — / Not Applicable | |
| — | |
| — | |
| — | |
| 12437731 | |
| 04283070110000 |
Nearby Schools
| NAME: | DISTRICT: | DISTANCE: | |
|---|---|---|---|
|
Grade School
Westbrook Elementary School |
34 | — | |
|
Middle School
Attea Middle School |
34 | Not in DB | |
|
High School
Glenbrook South High School |
225 | Not in DB | |
|
Alternate Elementary School
Glen Grove Elementary School |
— | Not in DB | |
Property History
| DATE: | EVENT: | PRICE: | SOURCE: |
|---|---|---|---|
| 23 Mar, 2021 | Sold | $444,000 | MRED MLS |
| 21 Feb, 2021 | Under contract | $439,000 | MRED MLS |
| 19 Feb, 2021 | Listed for sale | $439,000 | MRED MLS |
| — | Last price change | $649,000 | MRED MLS |
| 6 Aug, 2025 | Listed for sale | $649,000 | MRED MLS |
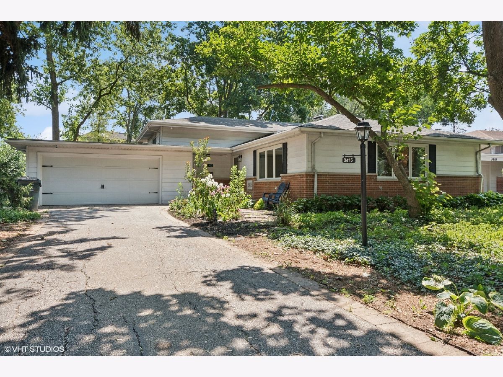
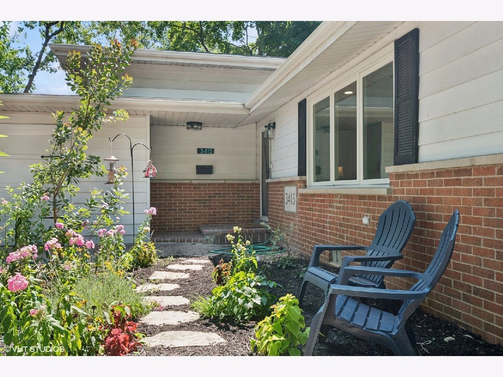
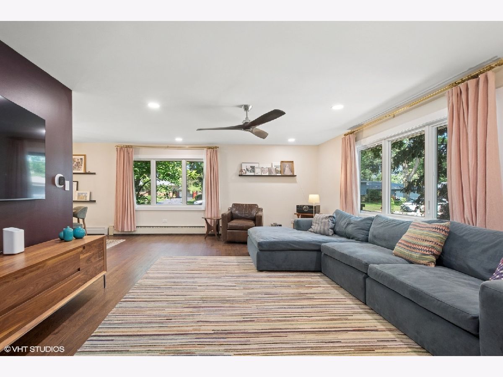
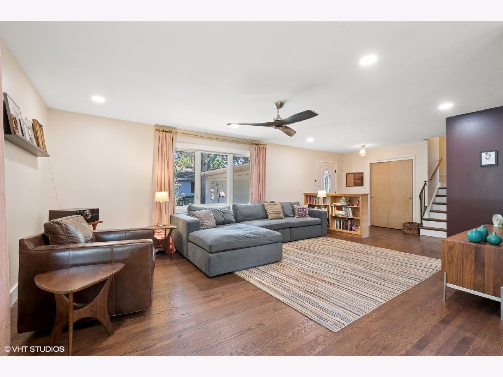
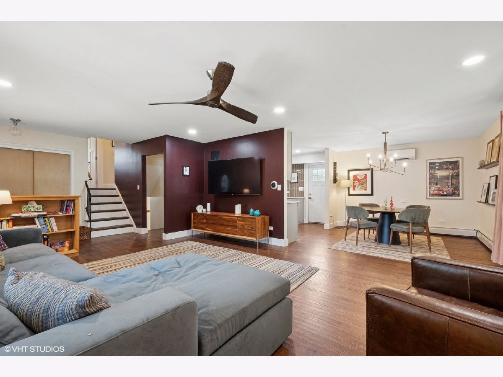
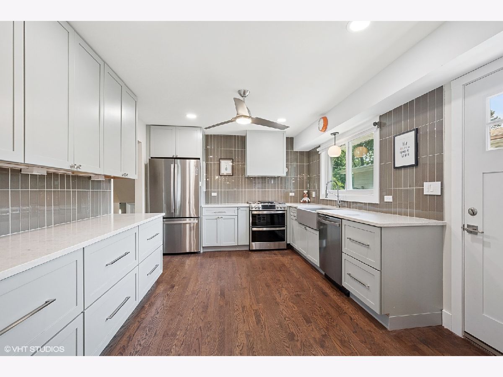
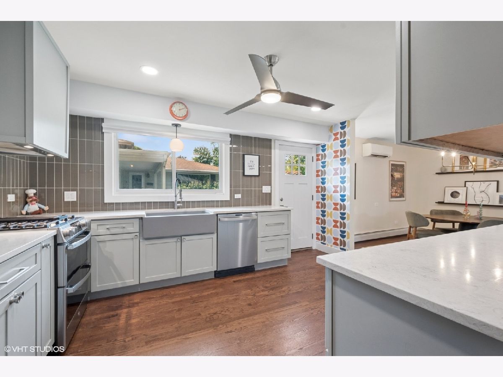
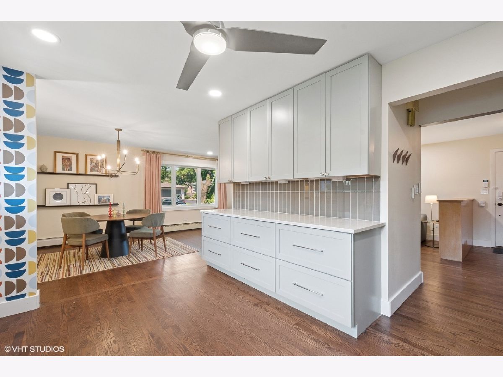
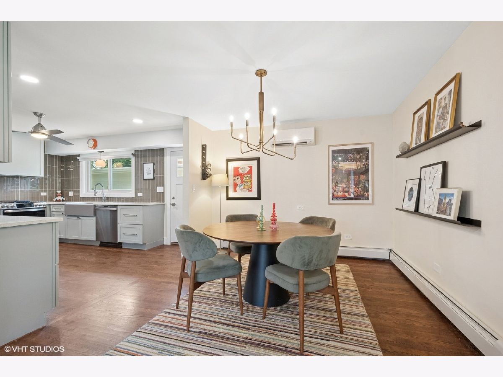
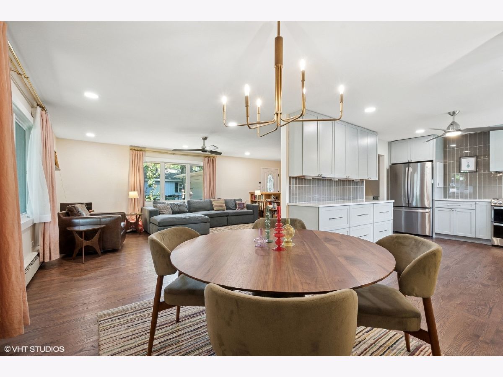
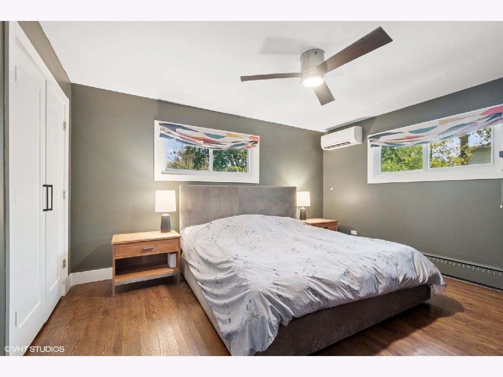
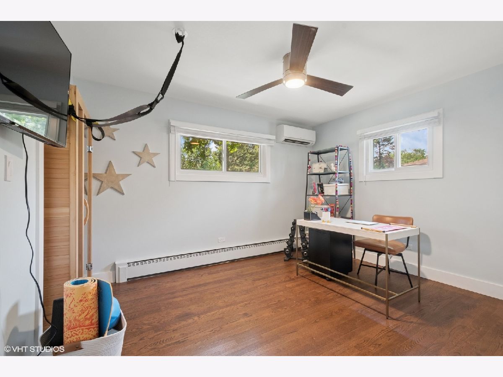
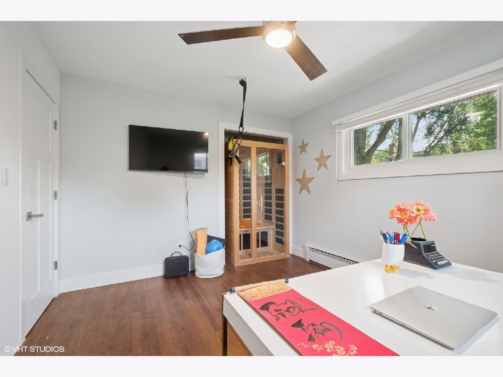
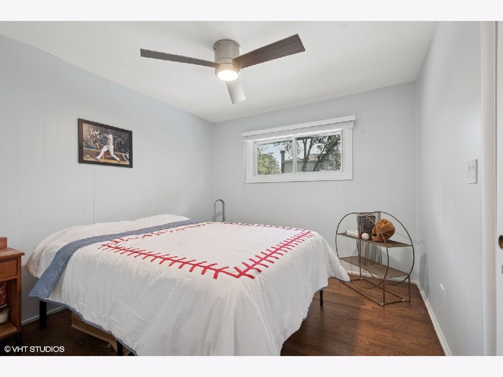
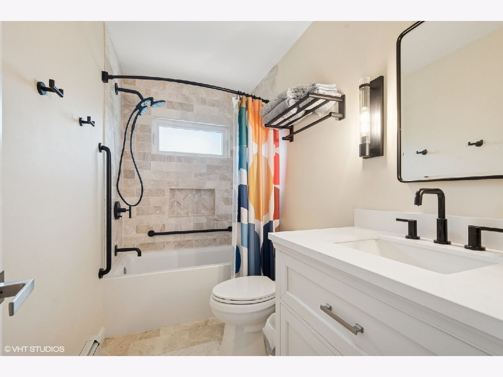
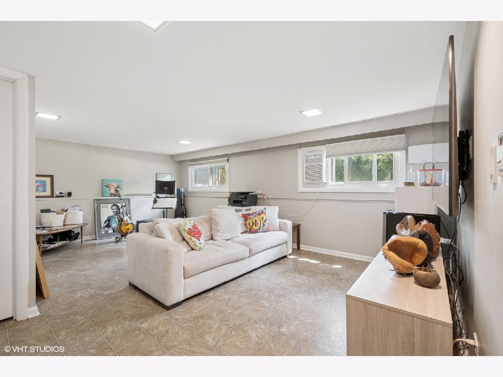
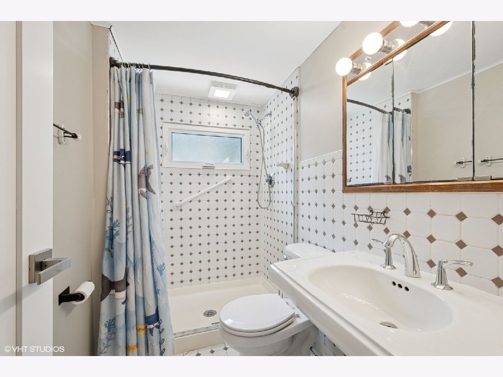
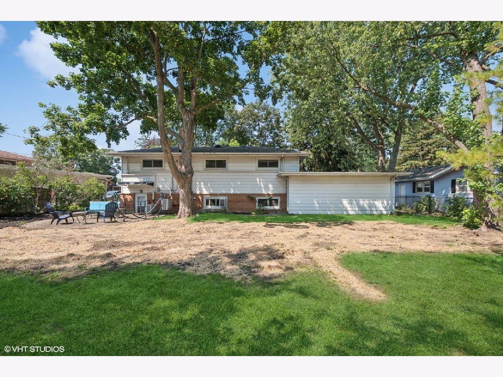
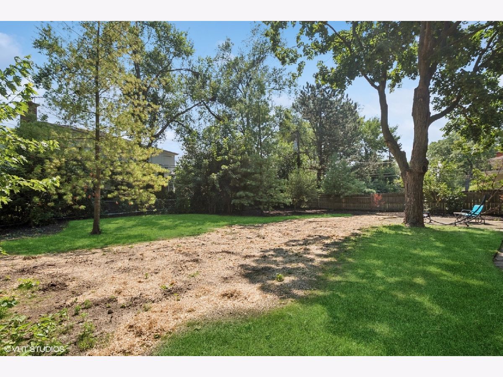
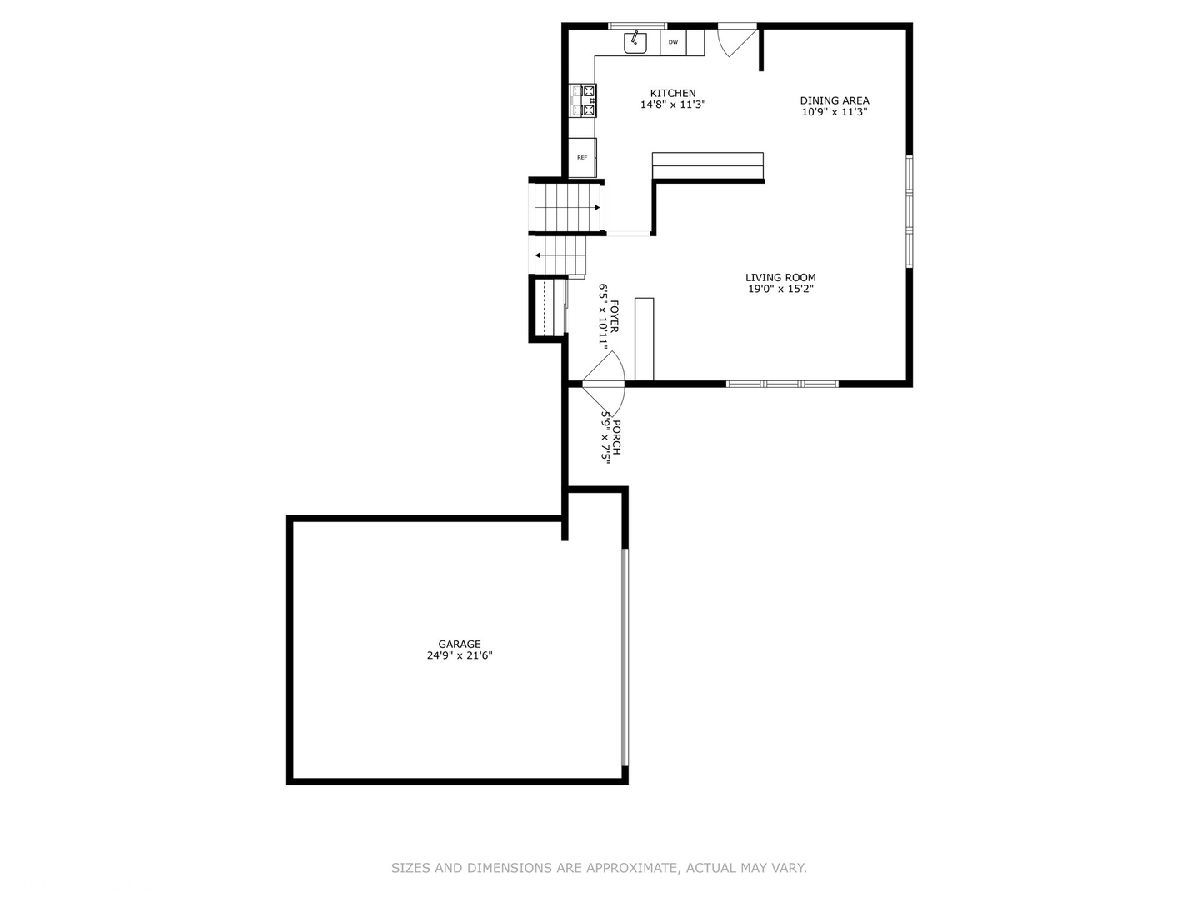
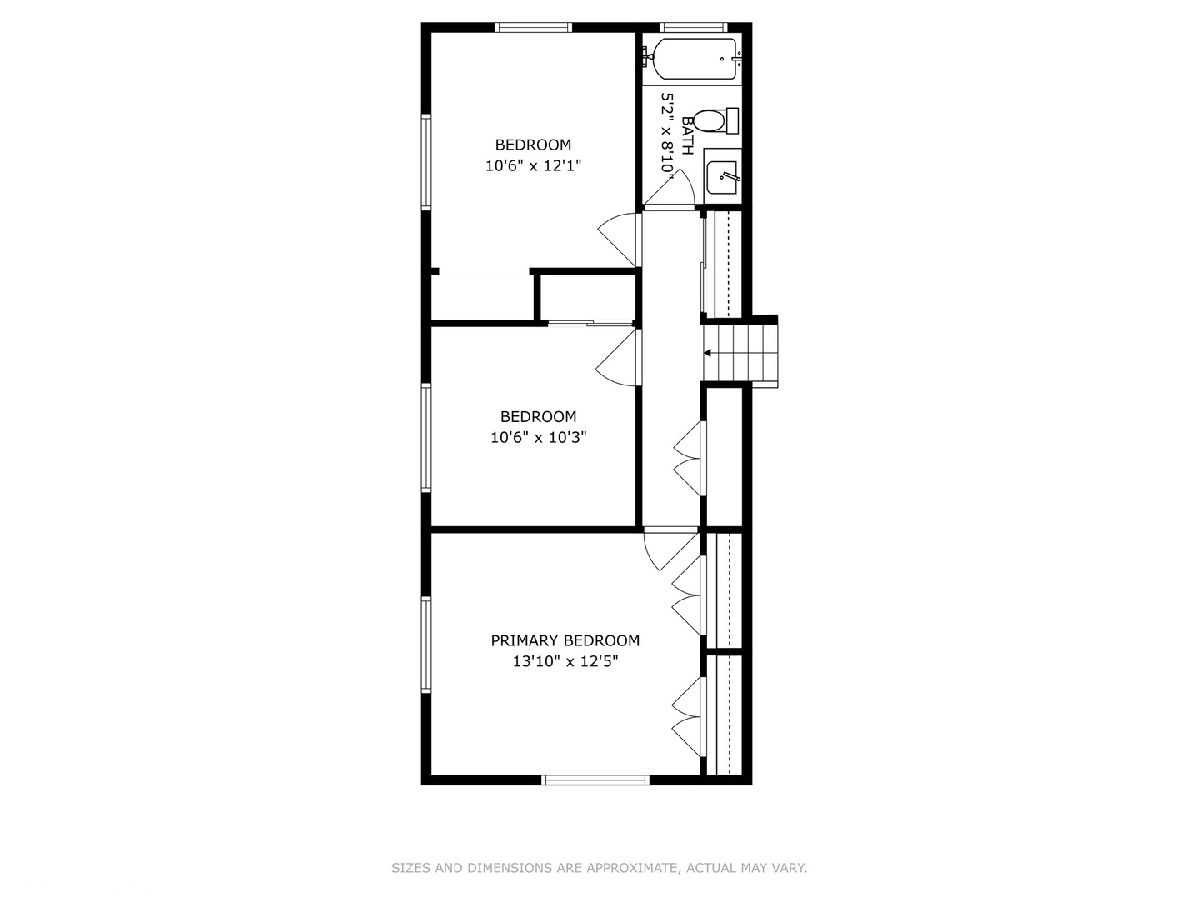
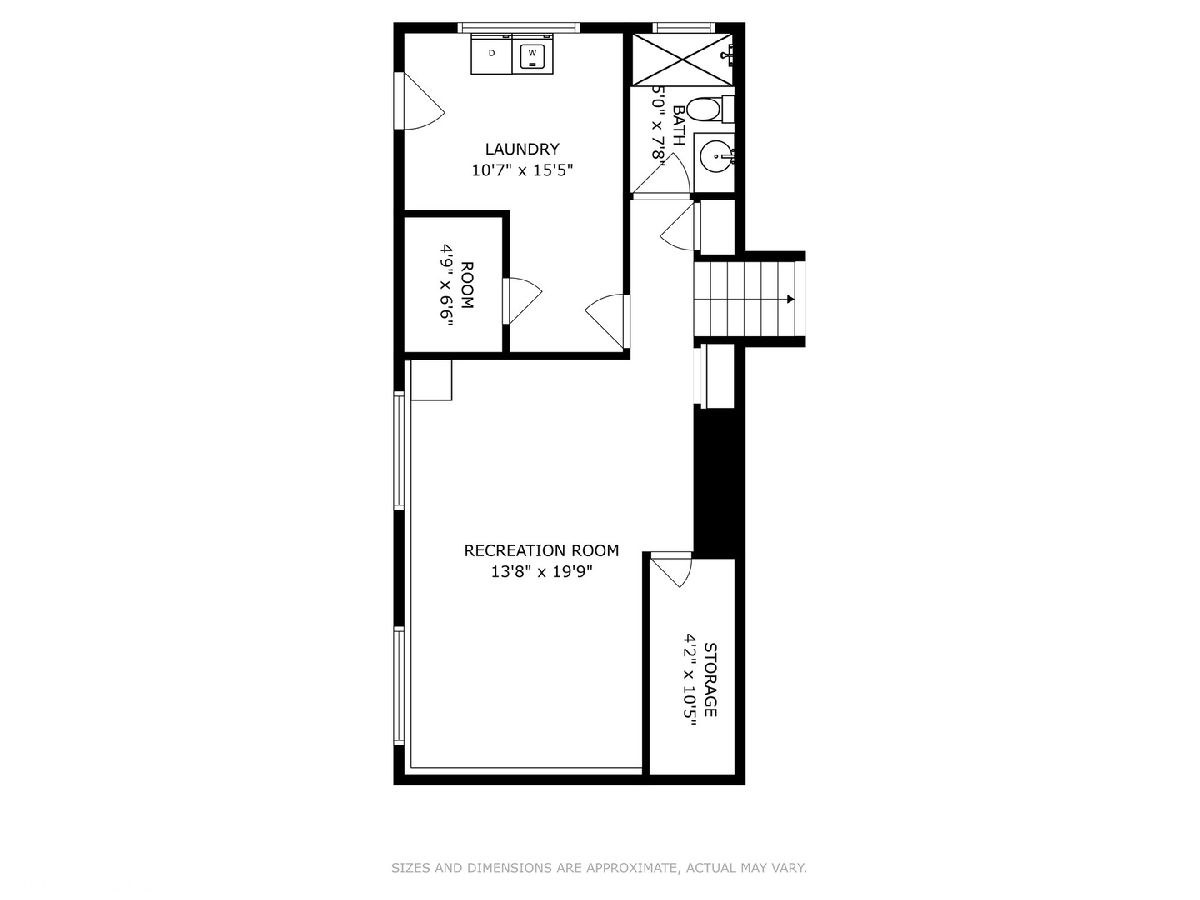
Room Specifics
Total Bedrooms: 3
Bedrooms Above Ground: 3
Bedrooms Below Ground: 0
Dimensions: —
Floor Type: —
Dimensions: —
Floor Type: —
Full Bathrooms: 2
Bathroom Amenities: Soaking Tub
Bathroom in Basement: 0
Rooms: —
Basement Description: —
Other Specifics
| 2.1 | |
| — | |
| — | |
| — | |
| — | |
| 75X133 | |
| — | |
| — | |
| — | |
| — | |
| Not in DB | |
| — | |
| — | |
| — | |
| — |
Tax History
| Year | Property Taxes |
|---|---|
| 2021 | $7,521 |
| — | $8,858 |
Contact Agent
Nearby Similar Homes
Nearby Sold Comparables
Contact Agent
Listing Provided By
@properties Christie's International Real Estate

