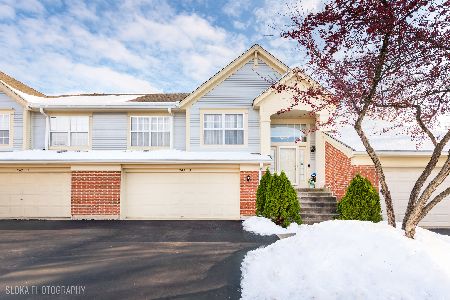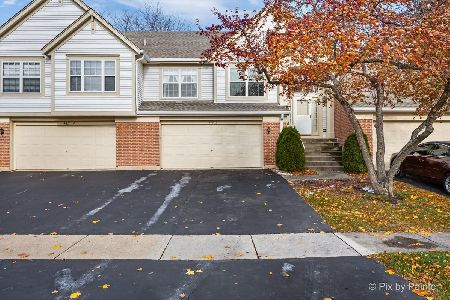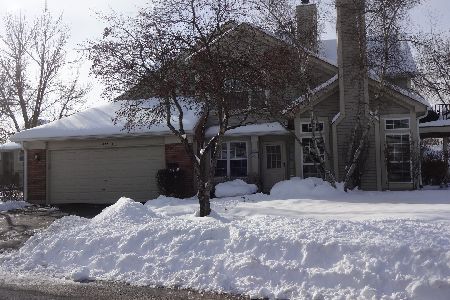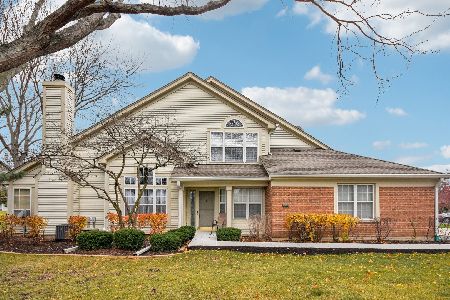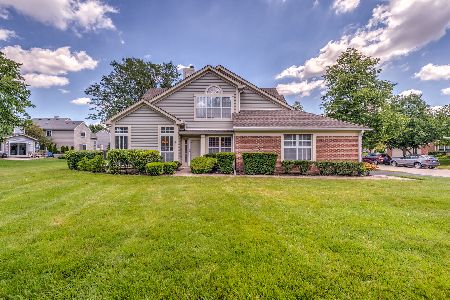342 Ashford Circle, Bartlett, Illinois 60103
$339,900
|
For Sale
|
|
| Status: | Contingent |
| Sqft: | 1,578 |
| Cost/Sqft: | $215 |
| Beds: | 2 |
| Baths: | 2 |
| Year Built: | 1991 |
| Property Taxes: | $2,620 |
| Days On Market: | 101 |
| Lot Size: | 0,00 |
Description
Welcome to 342 Ashford Cir unit 2, this is truly a Loved home! Open & Airy 2 Bedroom & Den with 2 Full Bath in Immaculate Condition and 2 Car Garage! Step up into the foyer so you can Look into the Lovely Dining & Living Room with Neutral Carpet Vaulted Ceiling & Gas Start Fireplace! New Sliding Glass Door Has Been Installed, so that you can easily enter onto the Updated composite Balcony. Large Master Bedroom with Vaulted Ceiling, Ceiling Fan & Walk in Closet overlooks the back yard area! Master Bath with Shower surround and Vanity area with sink & Linen Closet! Just so pretty 2nd bedroom with closet, & lots of natural light! 2nd Full Bath with Tub! Spacious Den with Ceiling Fan, for Home office or family room area! Beautiful Kitchen has Lots of Oak Cabinets with Crown molding and Butler Pantry with Glass Doors and Ceiling Fan! Stainless Steel Appliances! Laundry room has washer, and dryer that will stay with home. 6 Panel White Doors. Large 2 Car Garage to keep your car and some storage. Owner believes Furnace Replaced in 2013 & A/C Replaced in 2016. In a perfect location close to shopping and Restaurants! Metra not too far away! Selling As is but is in Nice condition!
Property Specifics
| Condos/Townhomes | |
| 2 | |
| — | |
| 1991 | |
| — | |
| Upper Level Ranch | |
| No | |
| — |
| — | |
| Fairfax Commons | |
| 405 / Monthly | |
| — | |
| — | |
| — | |
| 12492393 | |
| 0114430058 |
Nearby Schools
| NAME: | DISTRICT: | DISTANCE: | |
|---|---|---|---|
|
Middle School
East View Middle School |
46 | Not in DB | |
|
High School
Bartlett High School |
46 | Not in DB | |
Property History
| DATE: | EVENT: | PRICE: | SOURCE: |
|---|---|---|---|
| 3 Jan, 2026 | Under contract | $339,900 | MRED MLS |
| — | Last price change | $349,900 | MRED MLS |
| 16 Oct, 2025 | Listed for sale | $349,900 | MRED MLS |
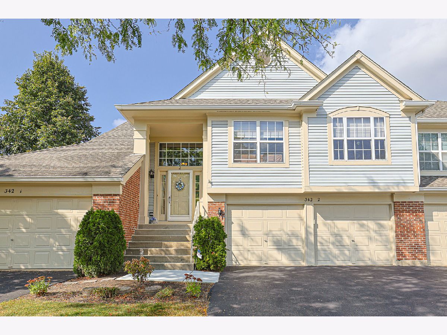
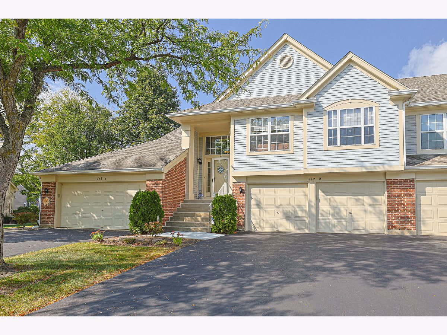
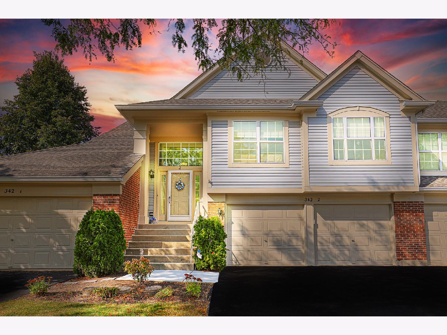
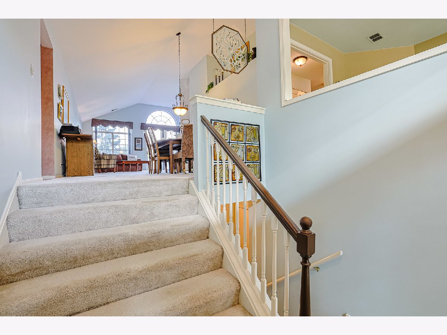
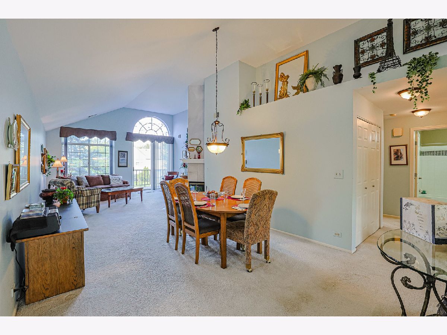
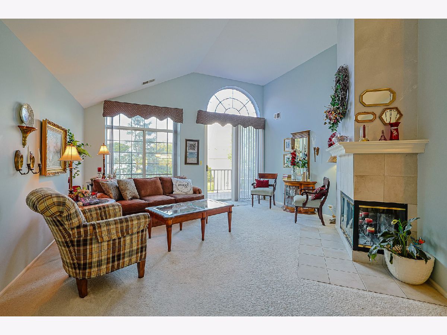
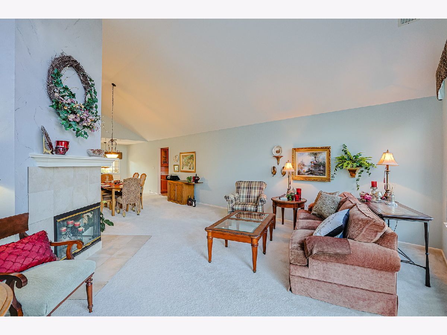
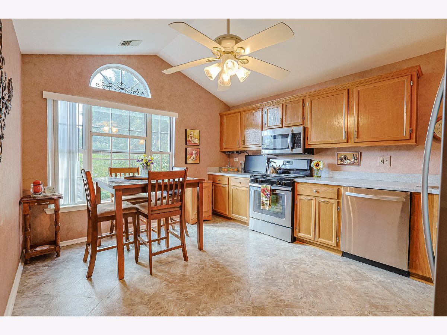
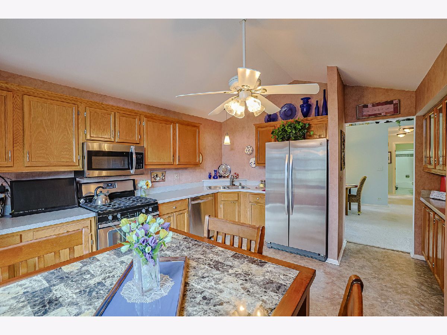
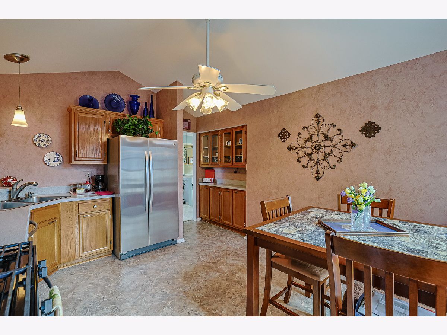
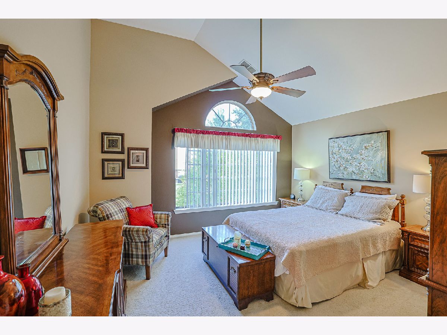
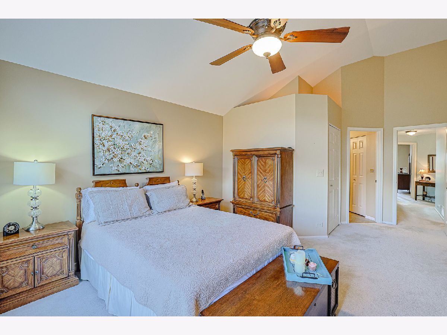
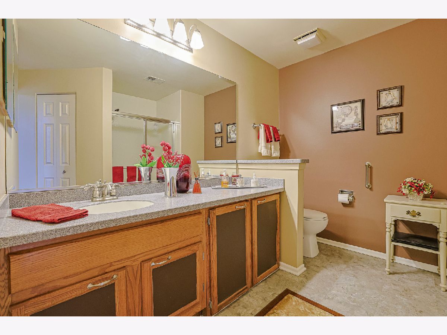
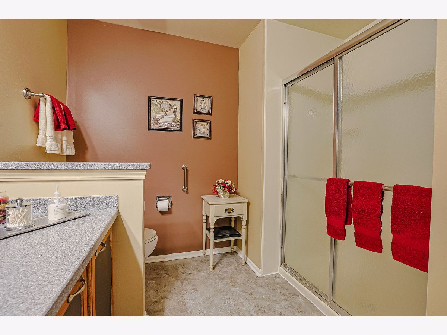
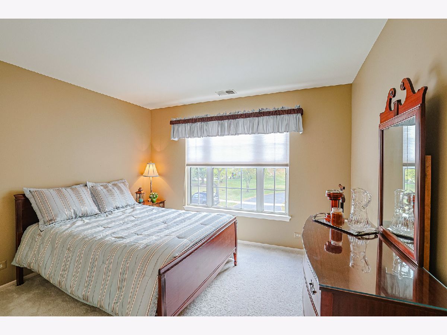
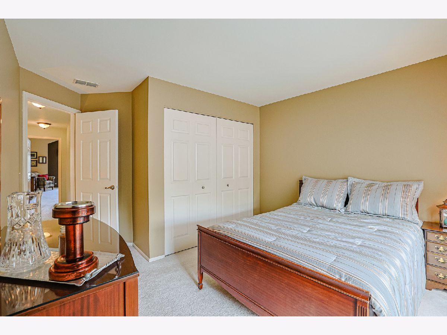
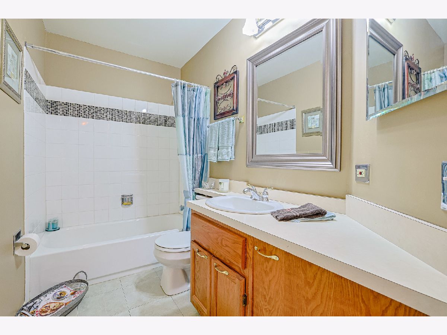
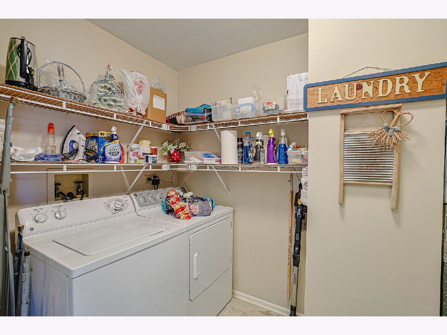
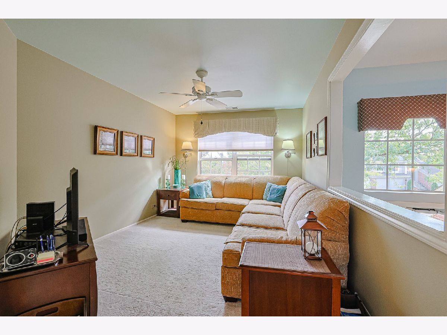
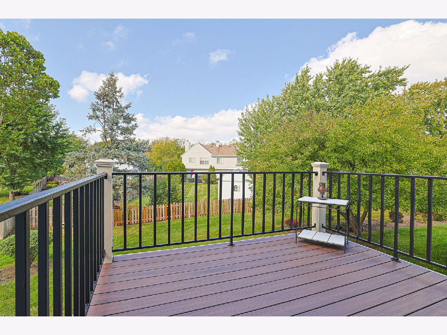
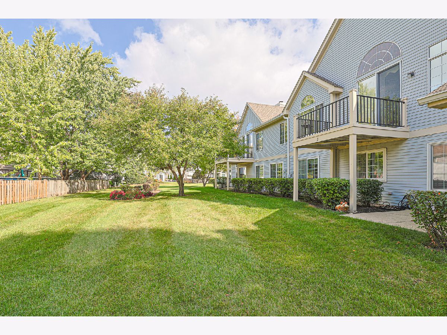
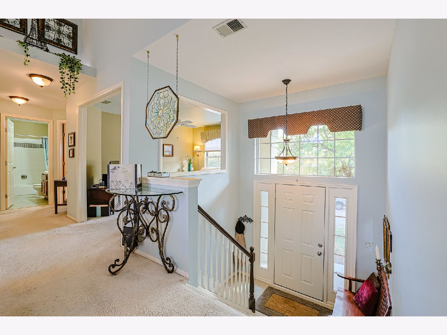
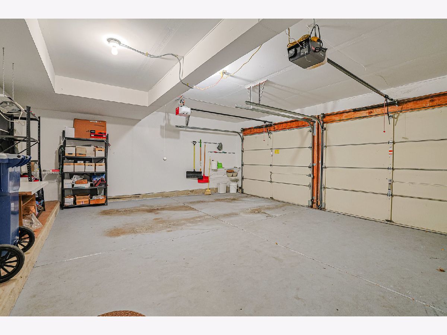
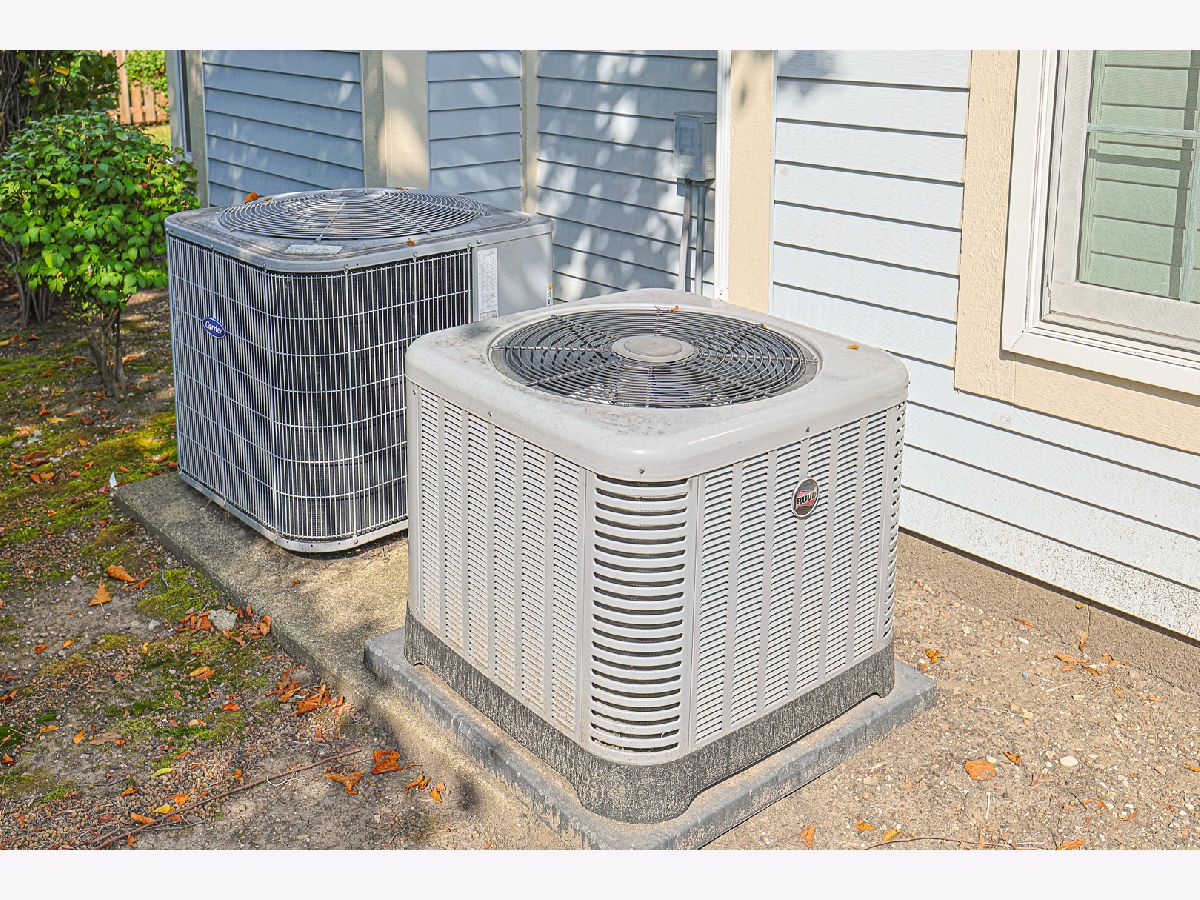
Room Specifics
Total Bedrooms: 2
Bedrooms Above Ground: 2
Bedrooms Below Ground: 0
Dimensions: —
Floor Type: —
Full Bathrooms: 2
Bathroom Amenities: Separate Shower,Double Sink
Bathroom in Basement: 0
Rooms: —
Basement Description: —
Other Specifics
| 2 | |
| — | |
| — | |
| — | |
| — | |
| common | |
| — | |
| — | |
| — | |
| — | |
| Not in DB | |
| — | |
| — | |
| — | |
| — |
Tax History
| Year | Property Taxes |
|---|---|
| 2026 | $2,620 |
Contact Agent
Nearby Similar Homes
Nearby Sold Comparables
Contact Agent
Listing Provided By
Realty Executives Advance

