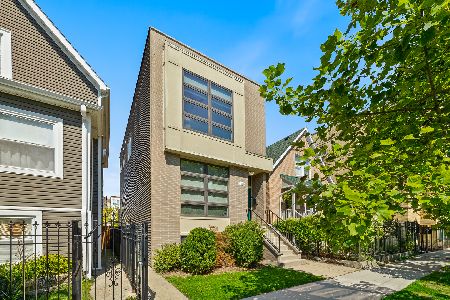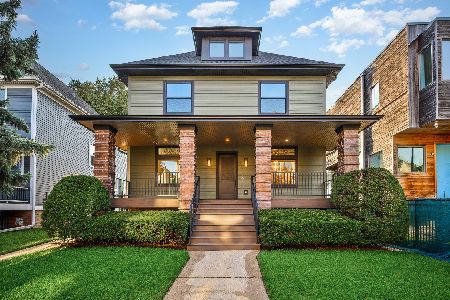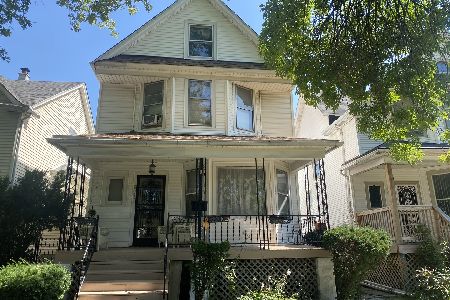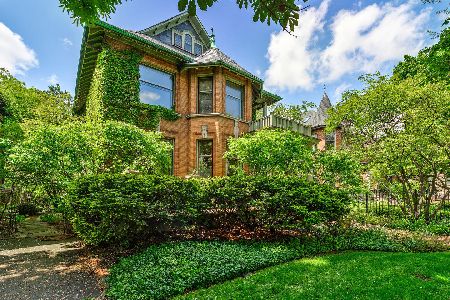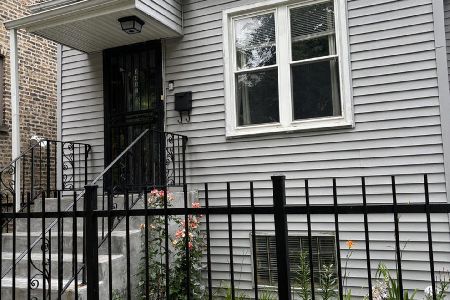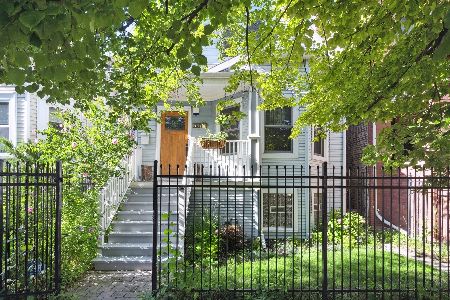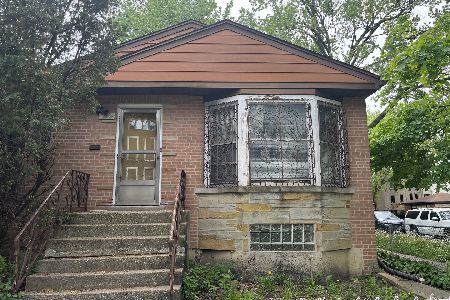3430 Lyndale Street, Logan Square, Chicago, Illinois 60647
$1,299,999
|
For Sale
|
|
| Status: | Active |
| Sqft: | 3,200 |
| Cost/Sqft: | $406 |
| Beds: | 5 |
| Baths: | 4 |
| Year Built: | 1885 |
| Property Taxes: | $2,953 |
| Days On Market: | 11 |
| Lot Size: | 0,00 |
Description
Welcome to the Home of your Dreams! This Modern & Elegant New Home is perfectly located right in the Heart of LOGAN SQUARE! Welcome to 3430 W Lyndale St, a Brand New Stunning Custom built 5 bedroom/3.5 bathroom single family home nestled just a couple blocks from the Center of Logan Square & Palmer Square Park with all of their Amazing restaurants, Great shopping, Farmers Markets and an Fantastic Nightlife! The home offers both Modern Luxury and the feel of living in an Urban Oasis! From the home's impressive open concept floorplan design, Well Appointed designer touches and Ample Outdoor Space, it certainly makes for an ideal home. Inside, discover the impressive designer touches such as Gorgeous Wide Plank White Oak Hardwood floors, Recessed Lighting, Custom Amish Millwork and Fresh Modern fixtures enhancing the abundance of Natural Light this space receives. The main level invites entertainment with a spacious layout and a Living Room & Dining that both featuring striking Gas Fireplaces with an Incredible Quartz surrounds. The Chef-Inspired Kitchen boasts 54" White Shaker Cabinets, Quartz countertops, Stainless Steel Appliances, an Extra Large Island with Dual Waterfall Countertops and the Half bathroom is on that level. Moving upstairs you'll find a Serene Oasis with Vaulted Ceilings, Skylights, 3 Bedrooms and 2 Full Bathrooms. The Primary Suite is Loaded with Tons of Natural light, Large Walk-in closets, Dual Vanities, Quartz tiles, a Huge Walk-In-Shower designed with Relaxation in mind, a Large Rain Shower and a Relaxing Separate Soaking Tub to unwind in at the end of the rough day. The Lower Level offers additional living space with a Large family room, Custom Wet Bar, 4th & 5th Bedrooms, and Lastly Another Beautiful Full Bathroom. Transition to the Outdoors Space of the Concrete Patio and Large and Lush Backyard leading to the 2.5 car garage. All of this in the coveted Logan Square area. Enjoy easy access to the amenities in, Logan Square & Palmer Square Park. With the homes blend of style and its location, this home offers a rare opportunity for discerning buyers seeking the ultimate Chicago lifestyle.
Property Specifics
| Single Family | |
| — | |
| — | |
| 1885 | |
| — | |
| — | |
| No | |
| — |
| Cook | |
| — | |
| — / Not Applicable | |
| — | |
| — | |
| — | |
| 12516486 | |
| 13352110100000 |
Nearby Schools
| NAME: | DISTRICT: | DISTANCE: | |
|---|---|---|---|
|
Grade School
Darwin Elementary School |
299 | — | |
|
Middle School
Darwin Elementary School |
299 | Not in DB | |
|
High School
Kelvyn Park High School |
299 | Not in DB | |
Property History
| DATE: | EVENT: | PRICE: | SOURCE: |
|---|---|---|---|
| 16 Aug, 2024 | Sold | $315,000 | MRED MLS |
| 29 Jul, 2024 | Under contract | $349,000 | MRED MLS |
| — | Last price change | $359,000 | MRED MLS |
| 28 Jun, 2024 | Listed for sale | $359,000 | MRED MLS |
| 12 Nov, 2025 | Listed for sale | $1,299,999 | MRED MLS |
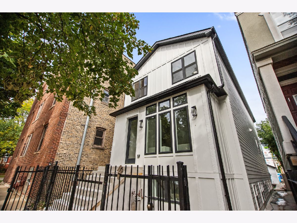
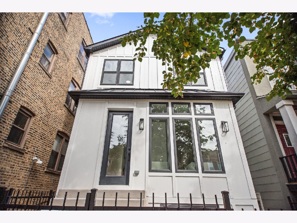
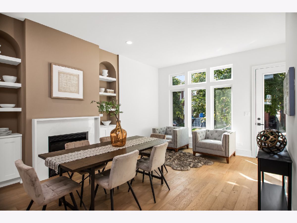
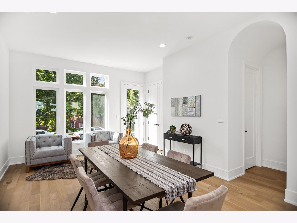
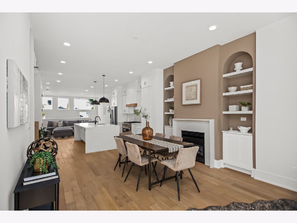
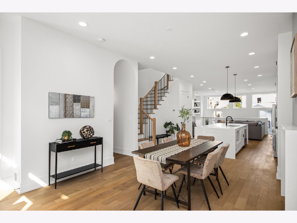
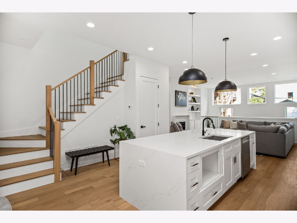
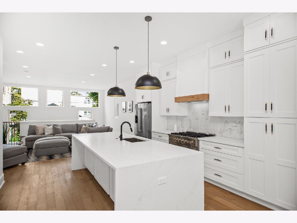
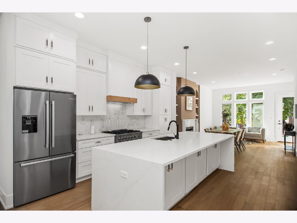
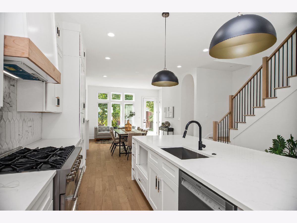
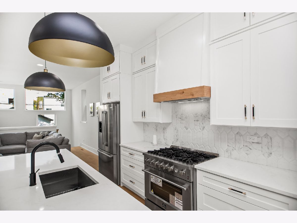
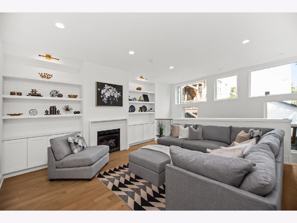
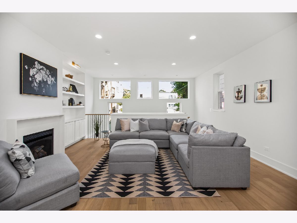
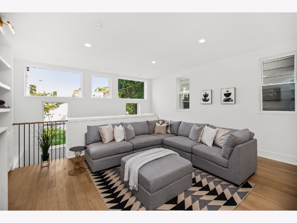
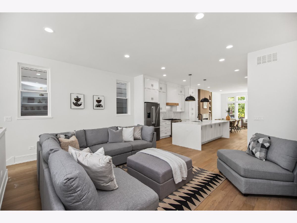
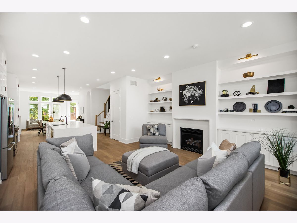
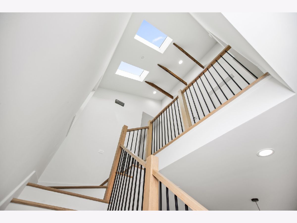
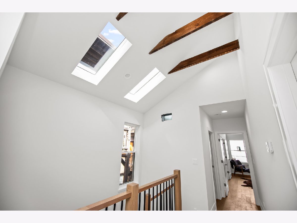
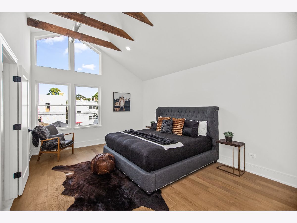
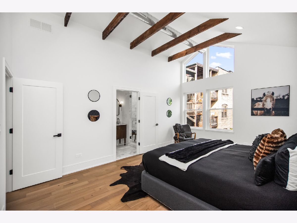
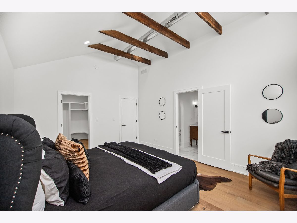
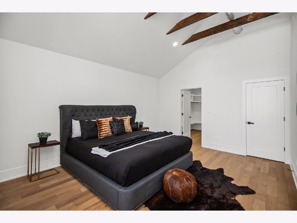
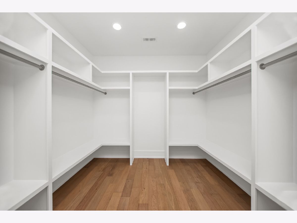
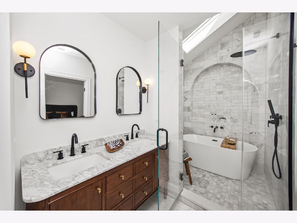
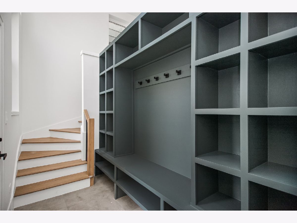
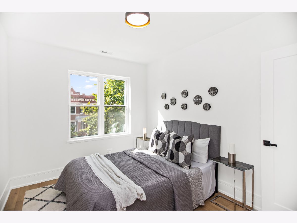
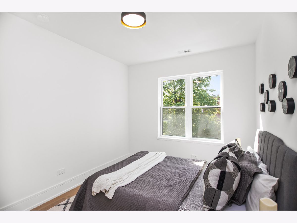
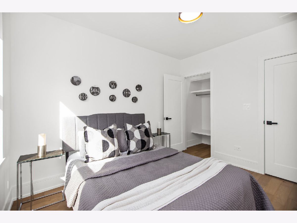
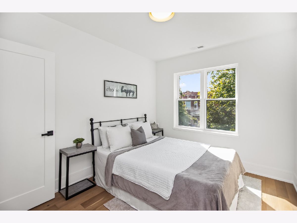
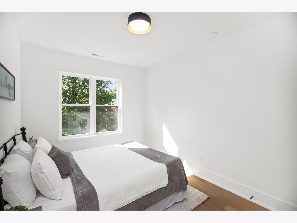
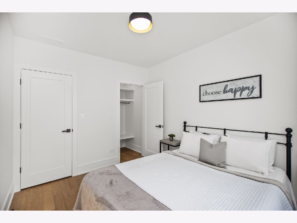
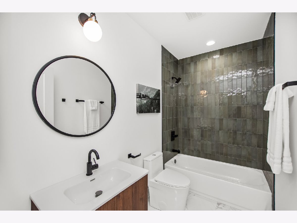
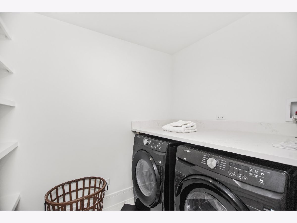
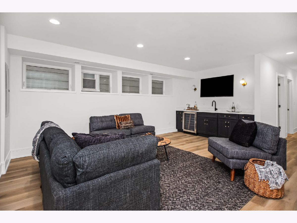
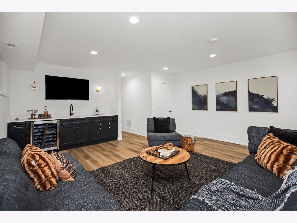
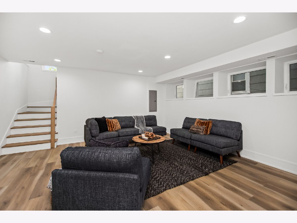
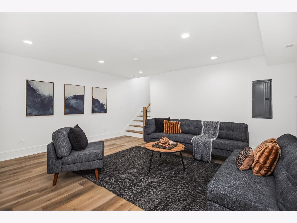
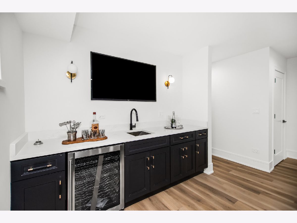
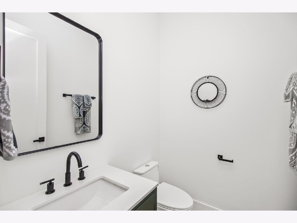
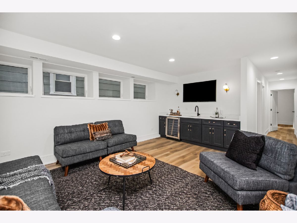
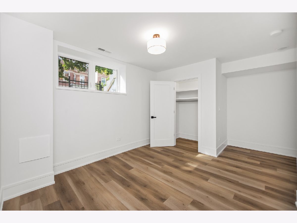
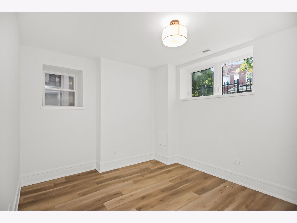
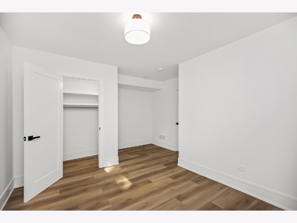
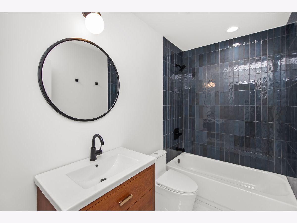
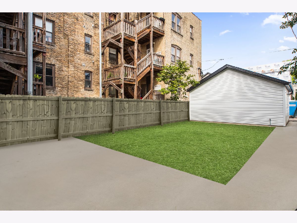
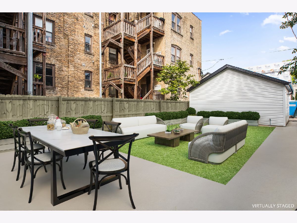
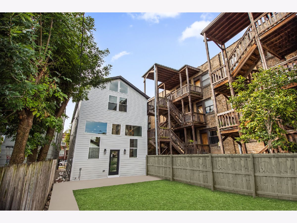
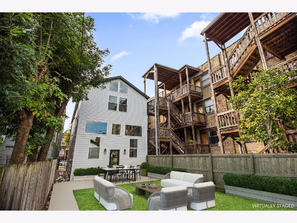
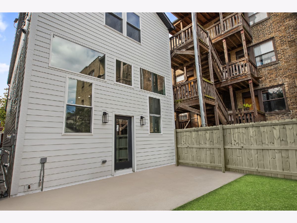
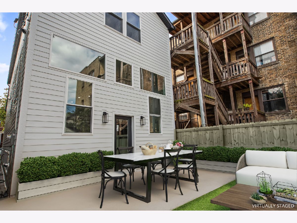
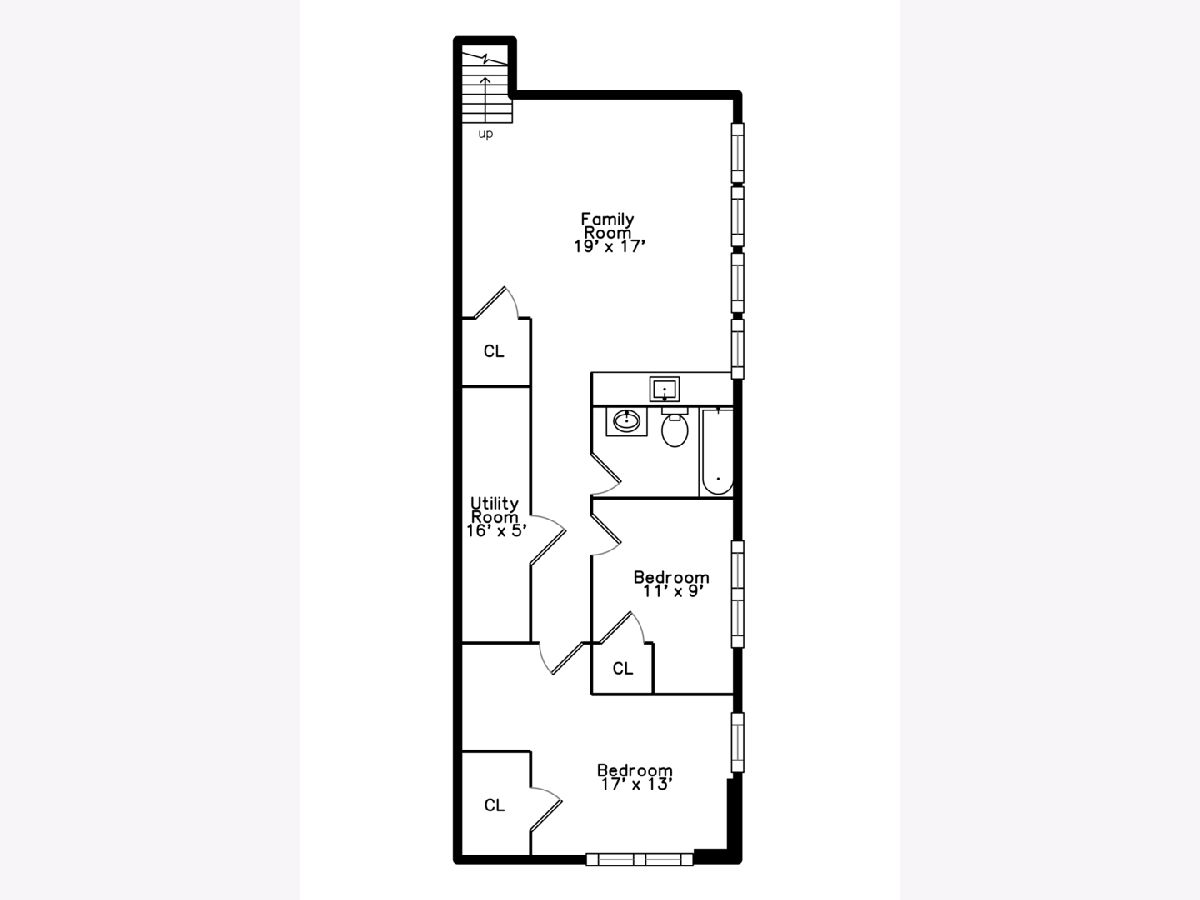
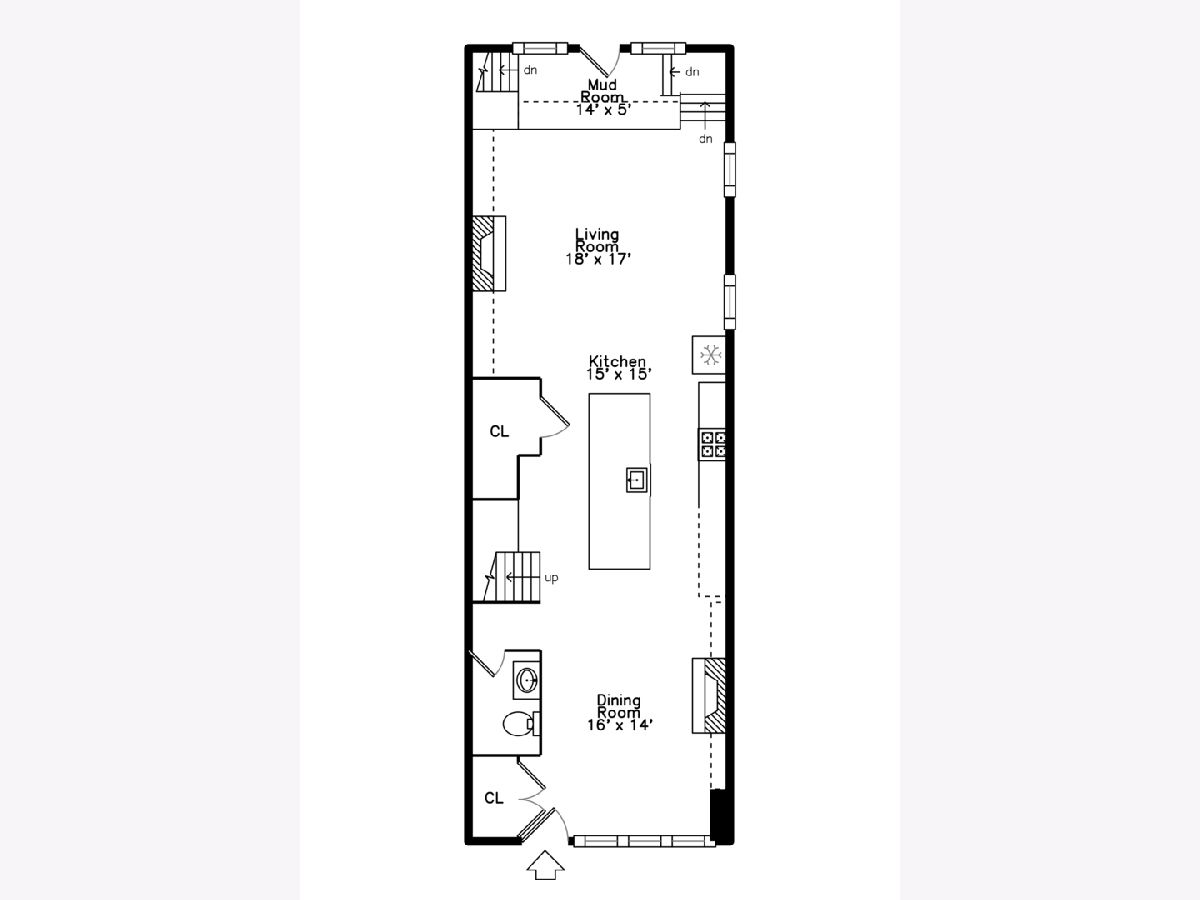
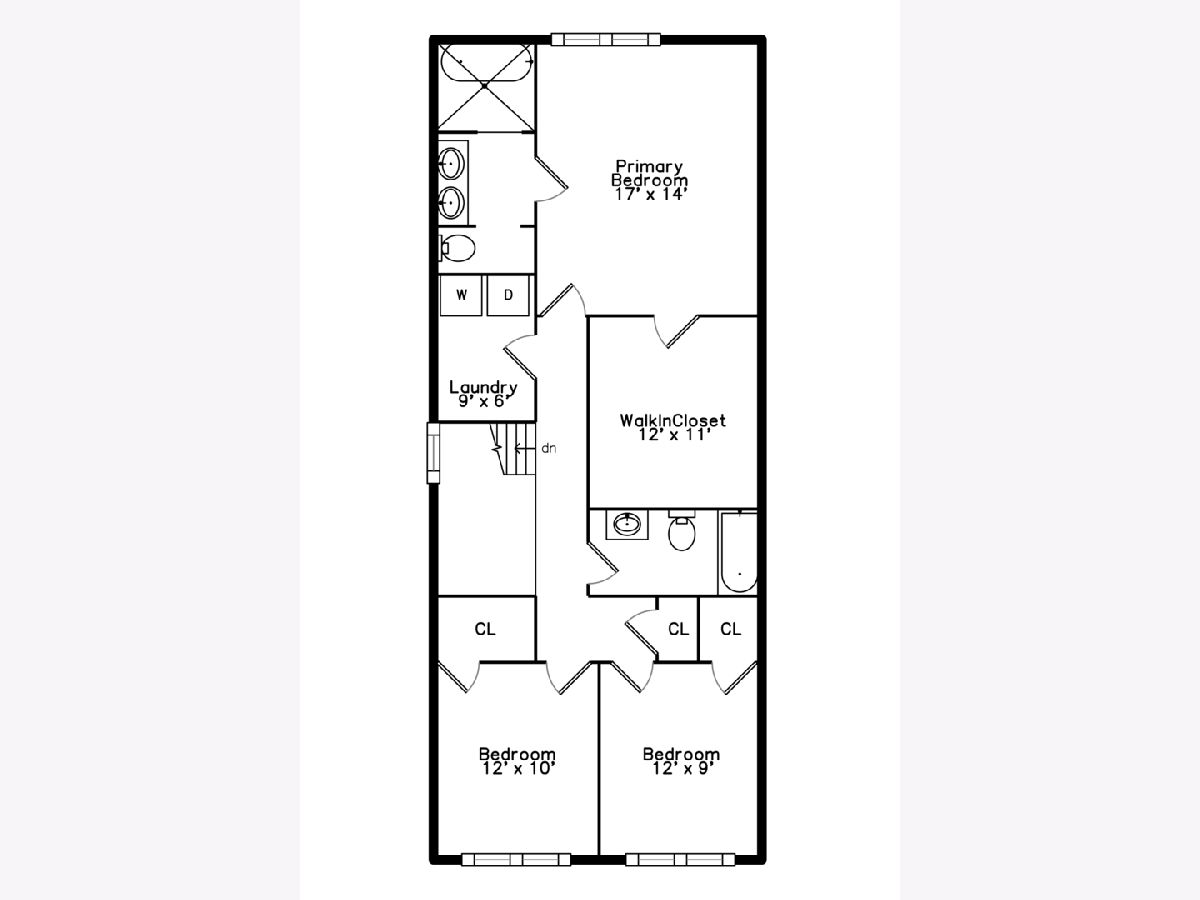
Room Specifics
Total Bedrooms: 5
Bedrooms Above Ground: 5
Bedrooms Below Ground: 0
Dimensions: —
Floor Type: —
Dimensions: —
Floor Type: —
Dimensions: —
Floor Type: —
Dimensions: —
Floor Type: —
Full Bathrooms: 4
Bathroom Amenities: Separate Shower,Double Sink,Garden Tub
Bathroom in Basement: 1
Rooms: —
Basement Description: —
Other Specifics
| 2 | |
| — | |
| — | |
| — | |
| — | |
| 25 X 126.9 | |
| — | |
| — | |
| — | |
| — | |
| Not in DB | |
| — | |
| — | |
| — | |
| — |
Tax History
| Year | Property Taxes |
|---|---|
| 2024 | $2,953 |
Contact Agent
Nearby Similar Homes
Nearby Sold Comparables
Contact Agent
Listing Provided By
Compass


