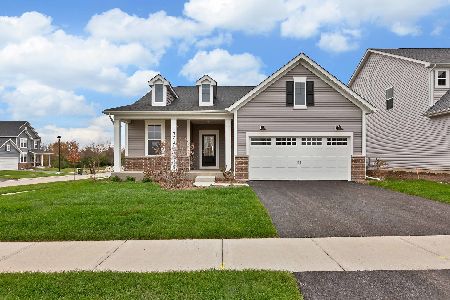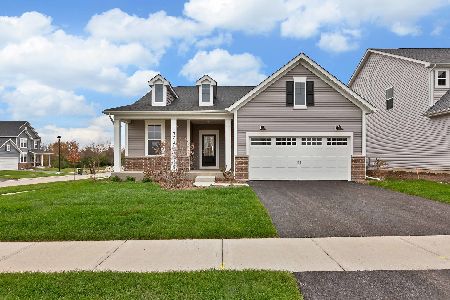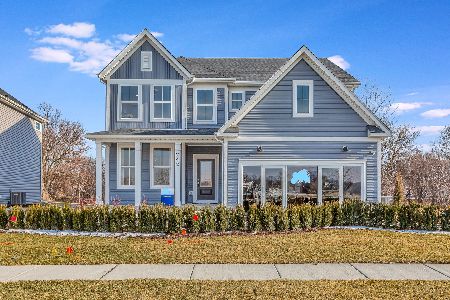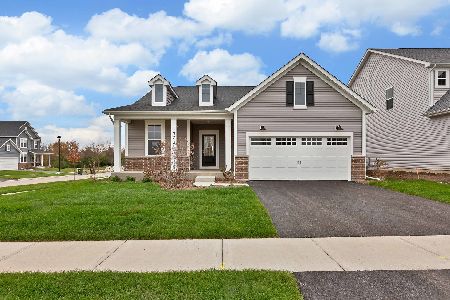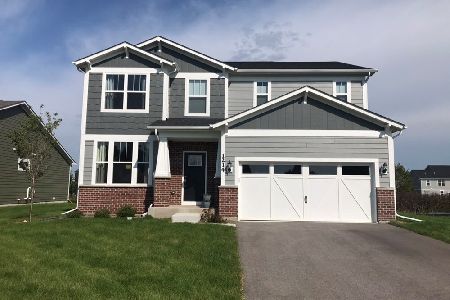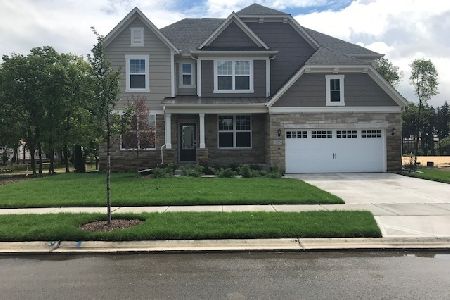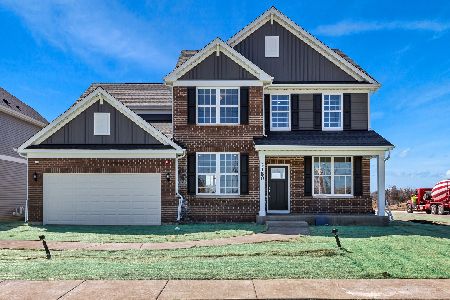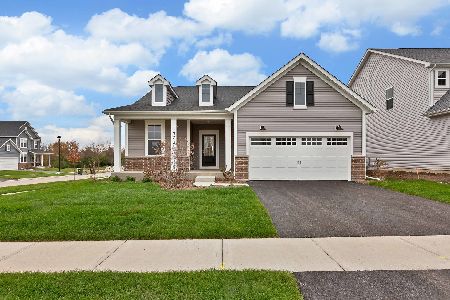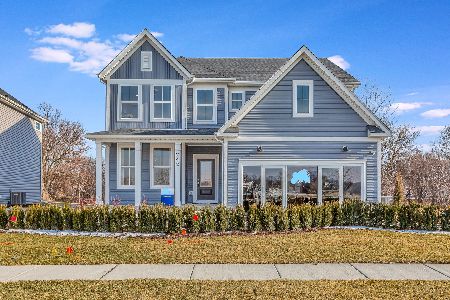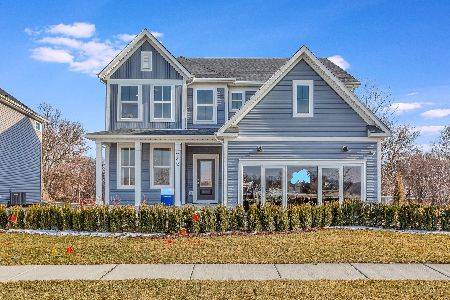348 Branson Drive, Batavia, Illinois 60510
$800,000
|
For Sale
|
|
| Status: | New |
| Sqft: | 3,300 |
| Cost/Sqft: | $242 |
| Beds: | 5 |
| Baths: | 4 |
| Year Built: | 2023 |
| Property Taxes: | $16,132 |
| Days On Market: | 1 |
| Lot Size: | 0,25 |
Description
It's a great time to take advantage of this recently built home where the owner has made some many updates and improvements from the builder's model. Beautifully constructed true 5 bedroom/3.1 bath home with an additional bedroom/office option in the finished basement. Popular Estate Series floor plan to include flex room, gas-log fireplace in family room which is open to the sun drenched 4-season room, spacious stainless steel kitchen with large center island, quartz countertops, updated lighting, tile back splash and huge walk-in pantry, spacious laundry room with custome built-in cubbies, recycling bay and separate closet plus you can take advantage of the planning center which is just off the kitchen. This home has five 2nd floor bedrooms, cozy loft area, spacious owner's suite with private bath and closet. Sellers have finished the 9' ft basement to include electric fireplace, dry bar area, additional bedroom/office and bath. Enjoy your fenced outdoor space with the newly installed patio. This home comes with a covered front porch, custom blinds and shutters, wireless hotspots, solid wood interior doors, 3 car garage - not to mention the easy access to all the Randall Rd ammenities and the downtown Batavia festivities, Metra Station and I-88.
Property Specifics
| Single Family | |
| — | |
| — | |
| 2023 | |
| — | |
| Westchester | |
| No | |
| 0.25 |
| Kane | |
| — | |
| 752 / Annual | |
| — | |
| — | |
| — | |
| 12506043 | |
| 1217455011 |
Nearby Schools
| NAME: | DISTRICT: | DISTANCE: | |
|---|---|---|---|
|
Grade School
Grace Mcwayne Elementary School |
101 | — | |
|
Middle School
Sam Rotolo Middle School Of Bat |
101 | Not in DB | |
|
High School
Batavia Sr High School |
101 | Not in DB | |
Property History
| DATE: | EVENT: | PRICE: | SOURCE: |
|---|---|---|---|
| 29 Oct, 2025 | Listed for sale | $800,000 | MRED MLS |
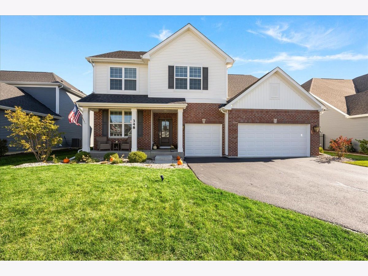
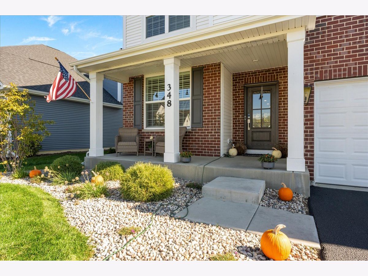
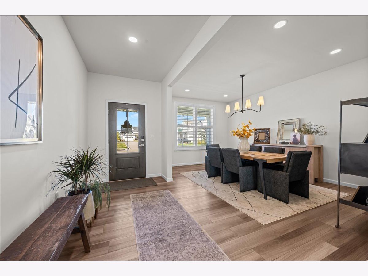
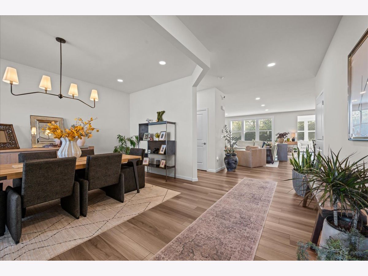
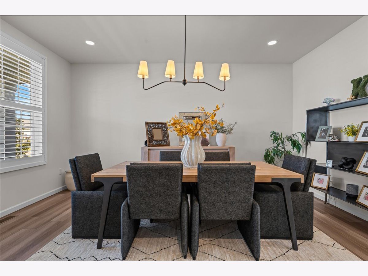
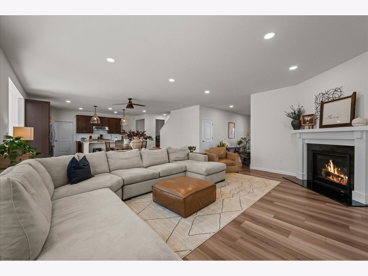
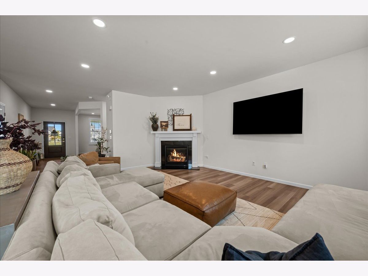
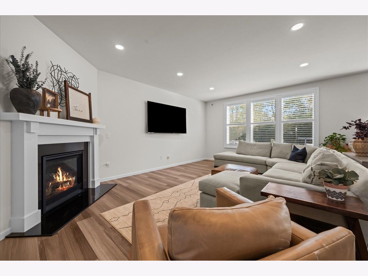
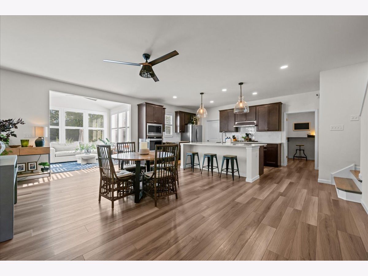
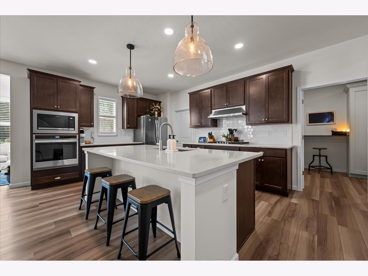
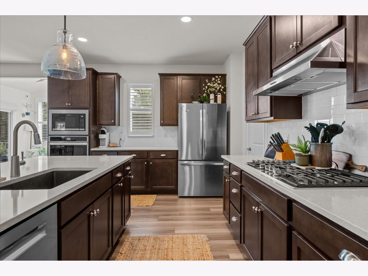
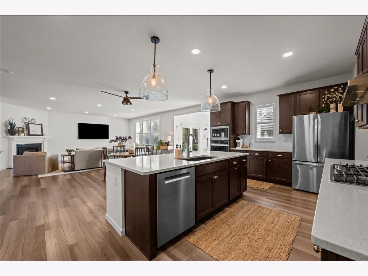
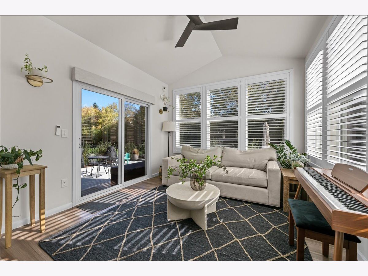
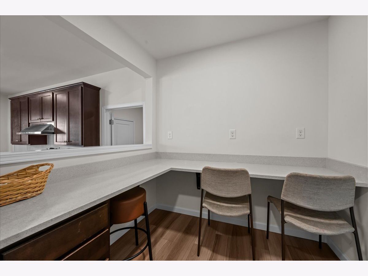
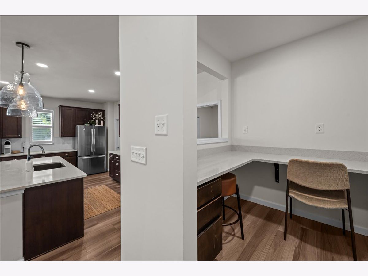
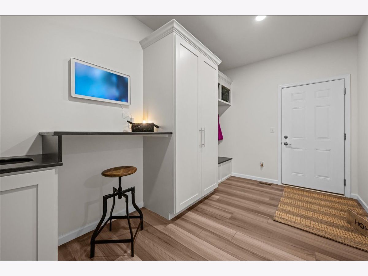
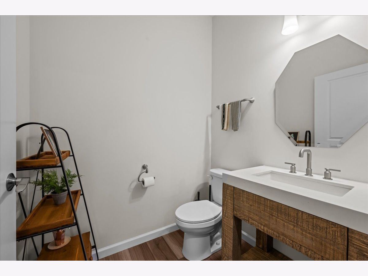
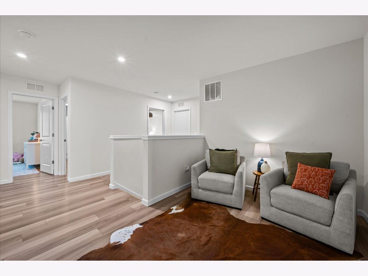
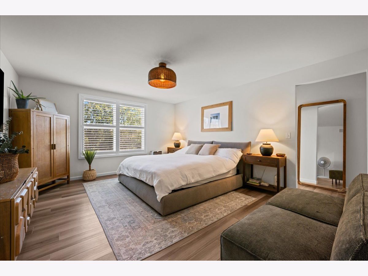
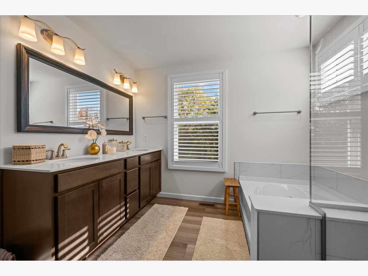
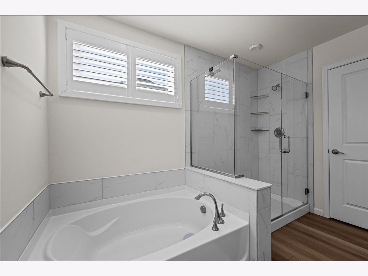
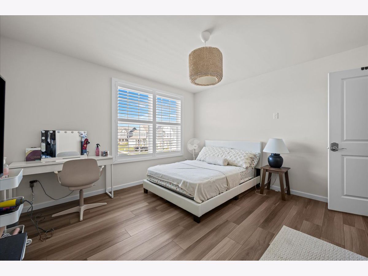
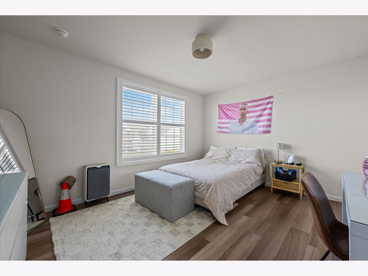
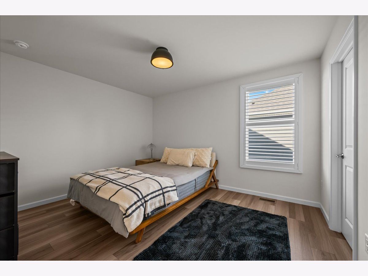
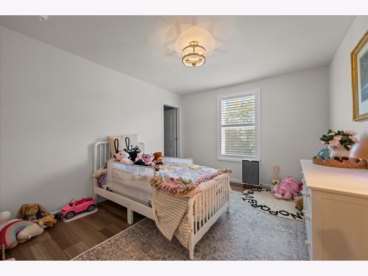
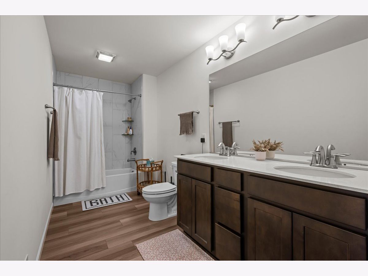
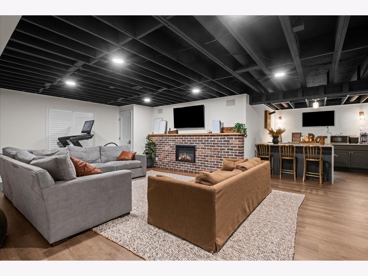
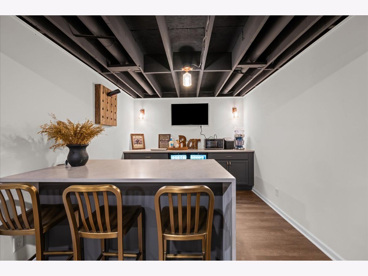
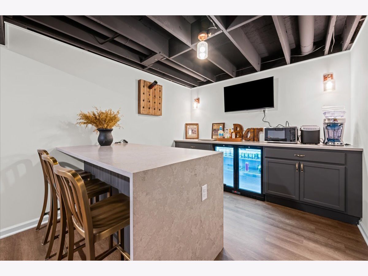
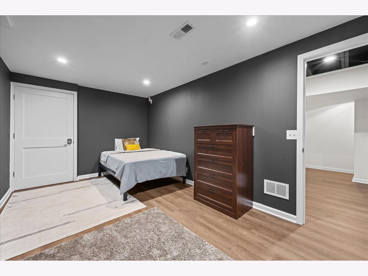
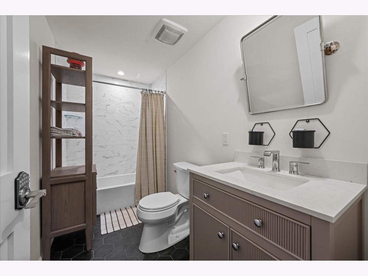
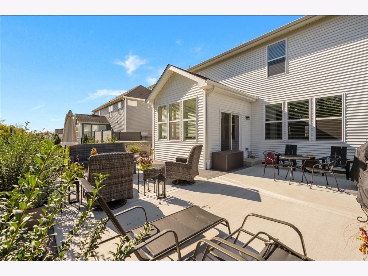
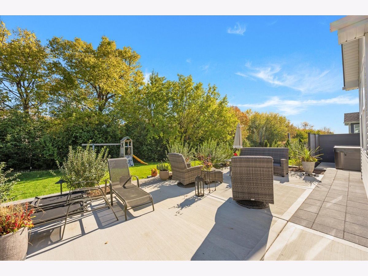
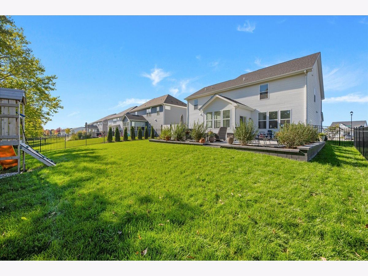
Room Specifics
Total Bedrooms: 5
Bedrooms Above Ground: 5
Bedrooms Below Ground: 0
Dimensions: —
Floor Type: —
Dimensions: —
Floor Type: —
Dimensions: —
Floor Type: —
Dimensions: —
Floor Type: —
Full Bathrooms: 4
Bathroom Amenities: Separate Shower,Double Sink,Garden Tub
Bathroom in Basement: 1
Rooms: —
Basement Description: —
Other Specifics
| 3 | |
| — | |
| — | |
| — | |
| — | |
| 67x165 | |
| — | |
| — | |
| — | |
| — | |
| Not in DB | |
| — | |
| — | |
| — | |
| — |
Tax History
| Year | Property Taxes |
|---|---|
| 2025 | $16,132 |
Contact Agent
Nearby Similar Homes
Nearby Sold Comparables
Contact Agent
Listing Provided By
Baird & Warner Fox Valley - Geneva

