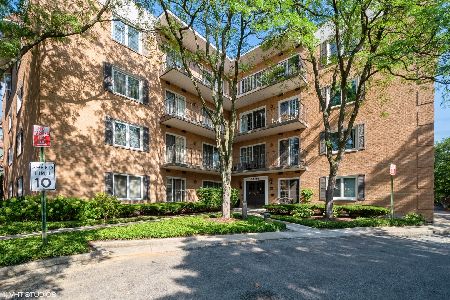3500 Church Street, Evanston, Illinois 60203
$320,000
|
For Sale
|
|
| Status: | Active |
| Sqft: | 1,475 |
| Cost/Sqft: | $217 |
| Beds: | 2 |
| Baths: | 2 |
| Year Built: | 1970 |
| Property Taxes: | $3,404 |
| Days On Market: | 19 |
| Lot Size: | 0,00 |
Description
Highly sought after "London Court" condo! Very spacious condo, 2BR, 2BA ready for a new buyer! Spacious rms w/private balcony off of LR and KIT. Original kitchen, does have granite counters and tile floor. In-unit W/D. Master bedroom and 2nd bedroom both have walk in closets. Lovely lobby, party & card rms, sauna, storage locker, 1 car heated garage #10 & visitor pkg. The kitchen water has a RO system, reverse osmosis is a water purification system.
Property Specifics
| Condos/Townhomes | |
| 4 | |
| — | |
| 1970 | |
| — | |
| — | |
| No | |
| — |
| Cook | |
| — | |
| 357 / Monthly | |
| — | |
| — | |
| — | |
| 12492228 | |
| 10142240041013 |
Nearby Schools
| NAME: | DISTRICT: | DISTANCE: | |
|---|---|---|---|
|
Grade School
Walker Elementary School |
65 | — | |
|
Middle School
Chute Middle School |
65 | Not in DB | |
|
High School
Evanston Twp High School |
202 | Not in DB | |
Property History
| DATE: | EVENT: | PRICE: | SOURCE: |
|---|---|---|---|
| 17 Sep, 2009 | Sold | $165,000 | MRED MLS |
| 26 Aug, 2009 | Under contract | $165,000 | MRED MLS |
| — | Last price change | $179,900 | MRED MLS |
| 16 Jul, 2008 | Listed for sale | $245,000 | MRED MLS |
| — | Last price change | $335,000 | MRED MLS |
| 9 Oct, 2025 | Listed for sale | $335,000 | MRED MLS |
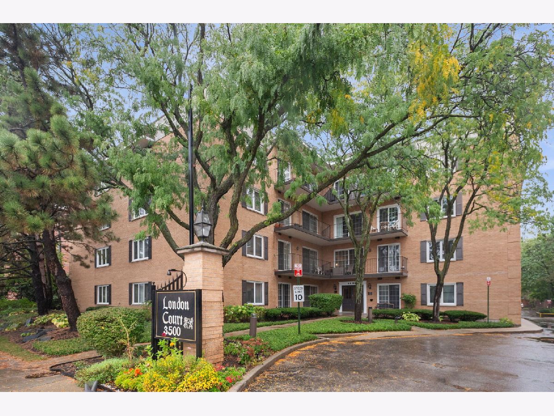
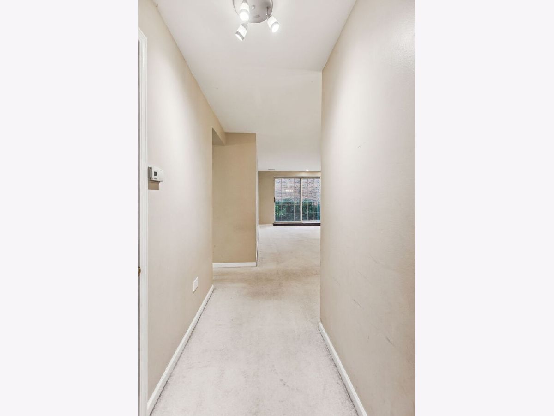
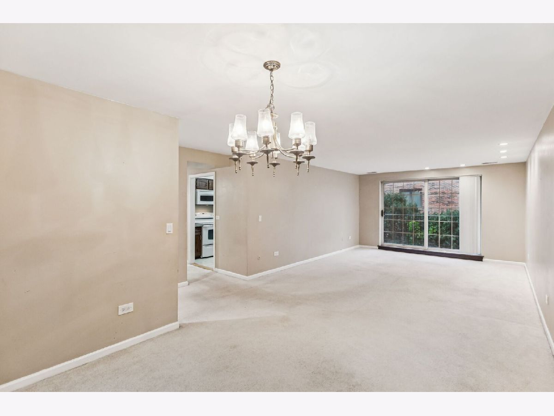
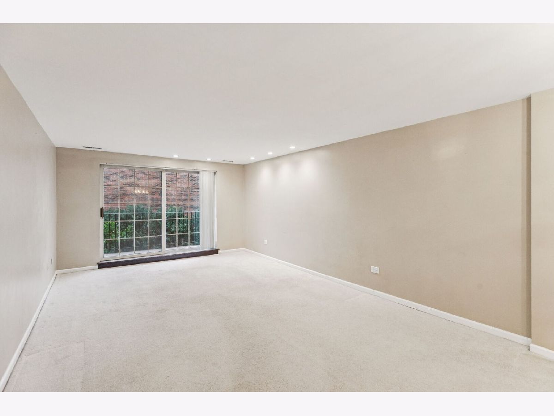
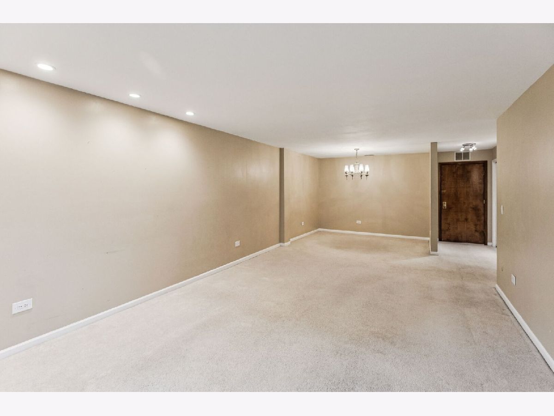
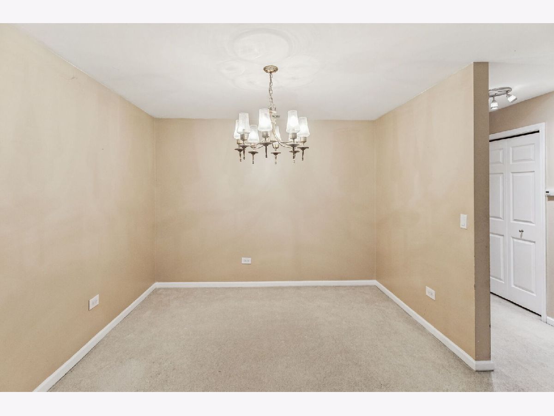
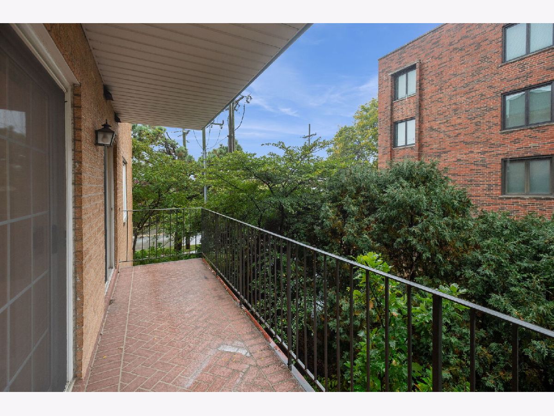
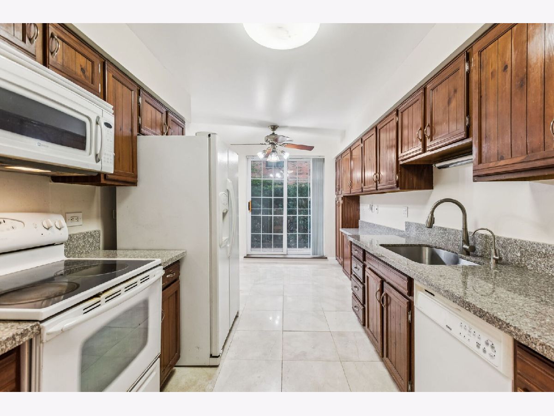
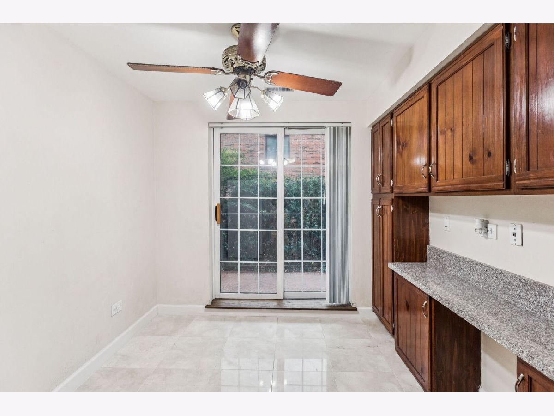
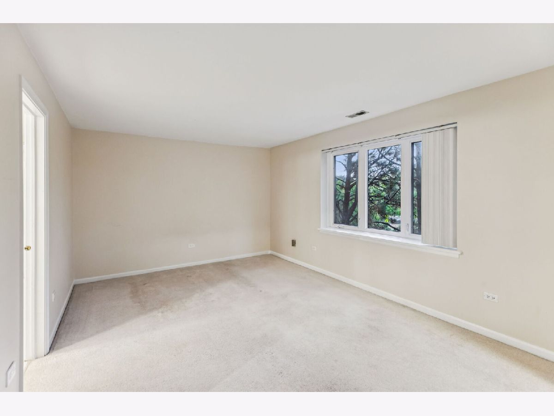
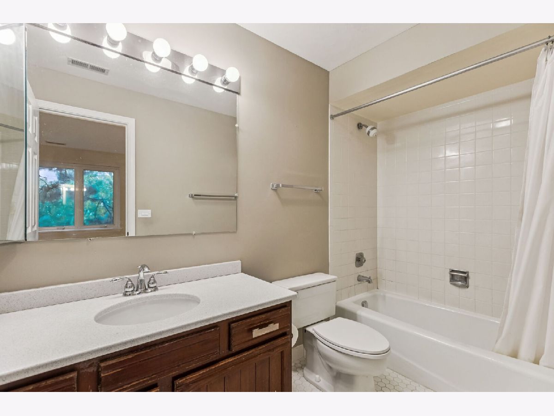
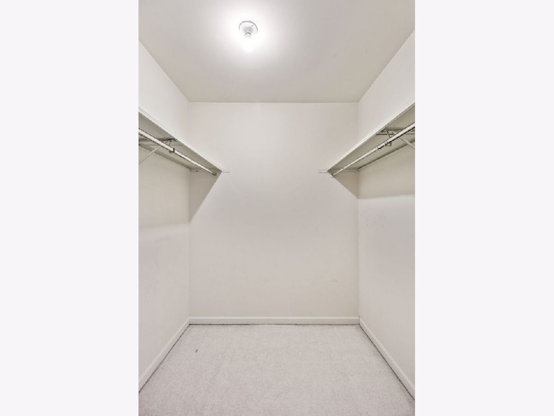
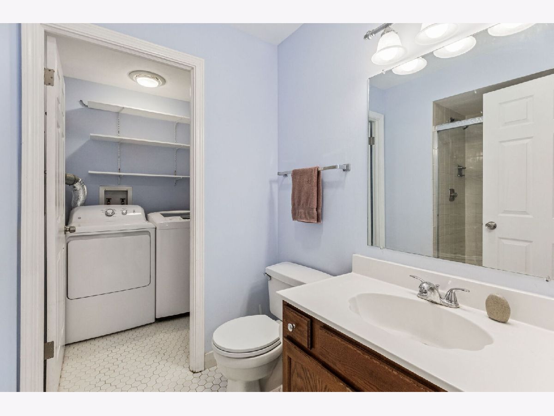
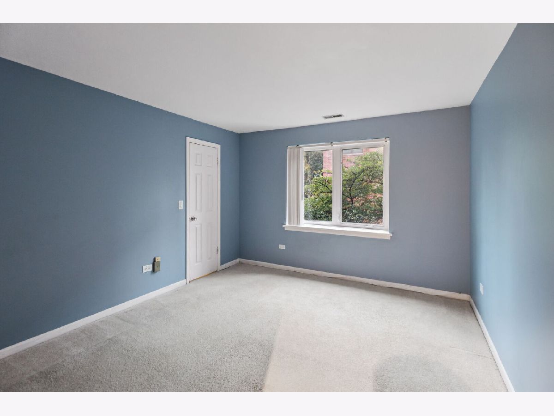
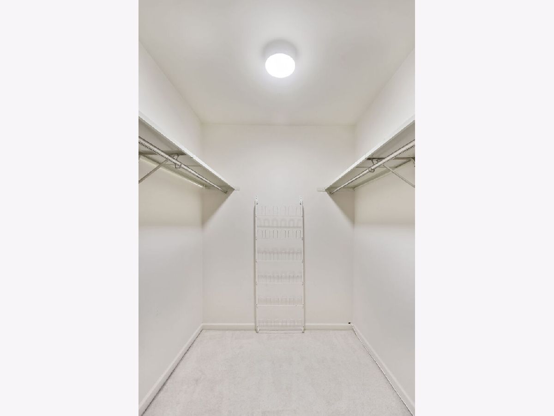
Room Specifics
Total Bedrooms: 2
Bedrooms Above Ground: 2
Bedrooms Below Ground: 0
Dimensions: —
Floor Type: —
Full Bathrooms: 2
Bathroom Amenities: —
Bathroom in Basement: 0
Rooms: —
Basement Description: —
Other Specifics
| 1 | |
| — | |
| — | |
| — | |
| — | |
| COMMON | |
| — | |
| — | |
| — | |
| — | |
| Not in DB | |
| — | |
| — | |
| — | |
| — |
Tax History
| Year | Property Taxes |
|---|---|
| 2009 | $3,790 |
| — | $3,404 |
Contact Agent
Nearby Sold Comparables
Contact Agent
Listing Provided By
Coldwell Banker Realty

