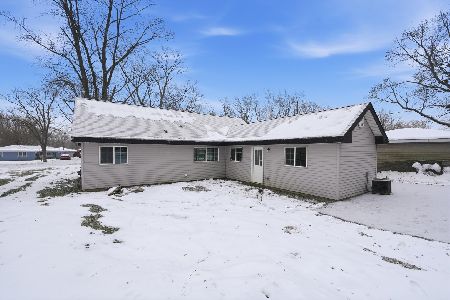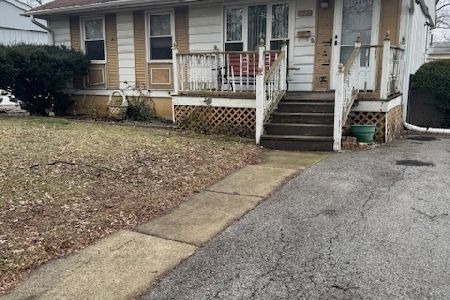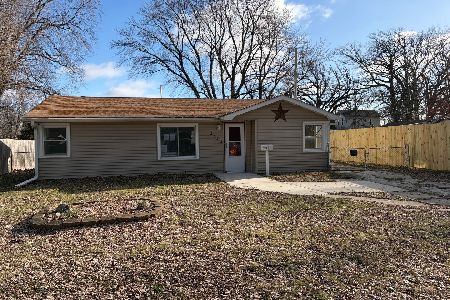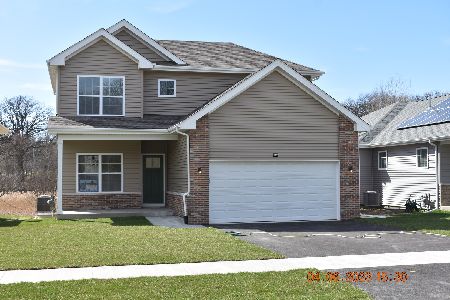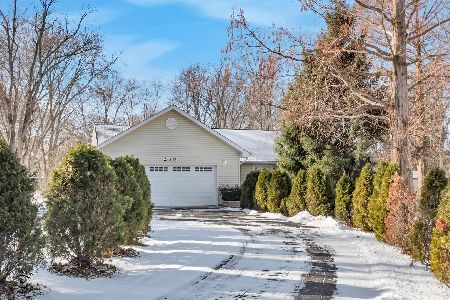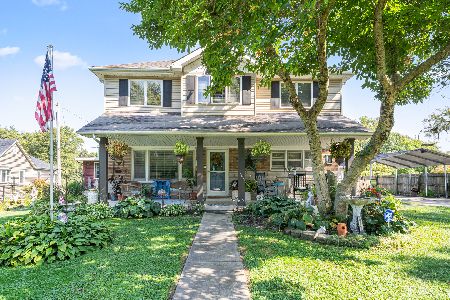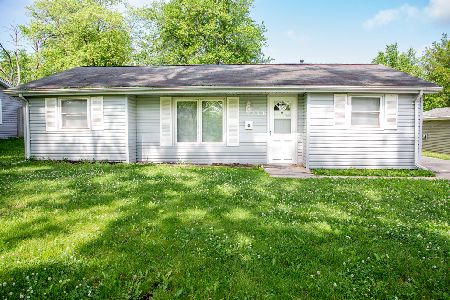3512 John Street, Steger, Illinois 60475
$155,000
|
For Sale
|
|
| Status: | Price Change |
| Sqft: | 1,109 |
| Cost/Sqft: | $140 |
| Beds: | 3 |
| Baths: | 1 |
| Year Built: | 1970 |
| Property Taxes: | $4,782 |
| Days On Market: | 156 |
| Lot Size: | 0,25 |
Description
Welcome to 3512 John St, a wonderful Steger home where wooded lot charm meets easy one level living in a relaxed South Chicago suburb. Set on a deep 60180 parcel shaded by mature oaks, this affordable ranch invites you in with a sun splashed picture window, fresh low maintenance facade, and an oversized attached garage ready for hobbies or extra storage. Inside, the 1,109 SF layout flows from an updated eat in kitchen to a cozy family room that opens to the park like backyard-perfect for summer barbecues under the trees. Three restful bedrooms share a spotless full bath; main level laundry shrinks chore time; and an extended asphalt drive makes guest parking a breeze. With quick Metra access, neighborhood parks, and the Crete retail corridor just minutes away, this move-in ready opportunity balances privacy and convenience. Schedule your private showing today! Buyer to verify all information.
Property Specifics
| Single Family | |
| — | |
| — | |
| 1970 | |
| — | |
| — | |
| No | |
| 0.25 |
| Will | |
| — | |
| — / Not Applicable | |
| — | |
| — | |
| — | |
| 12440127 | |
| 2315051070280000 |
Nearby Schools
| NAME: | DISTRICT: | DISTANCE: | |
|---|---|---|---|
|
High School
Bloom Trail High School |
206 | Not in DB | |
Property History
| DATE: | EVENT: | PRICE: | SOURCE: |
|---|---|---|---|
| 1 Nov, 2013 | Sold | $23,500 | MRED MLS |
| 30 Sep, 2013 | Under contract | $40,000 | MRED MLS |
| 31 Jul, 2013 | Listed for sale | $40,000 | MRED MLS |
| 17 Jan, 2020 | Under contract | $0 | MRED MLS |
| 18 Nov, 2019 | Listed for sale | $0 | MRED MLS |
| — | Last price change | $158,000 | MRED MLS |
| 14 Aug, 2025 | Listed for sale | $185,000 | MRED MLS |
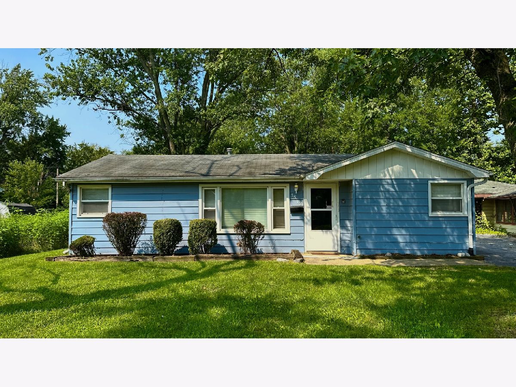
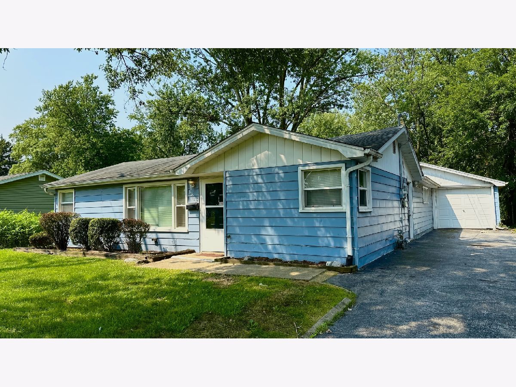
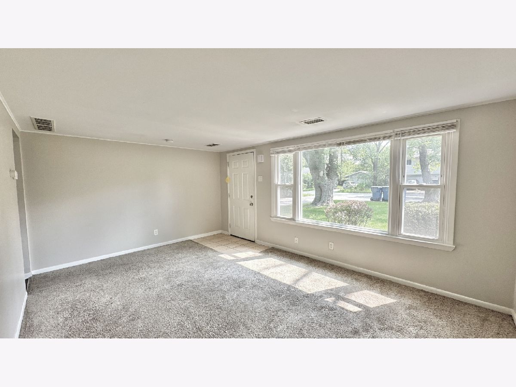
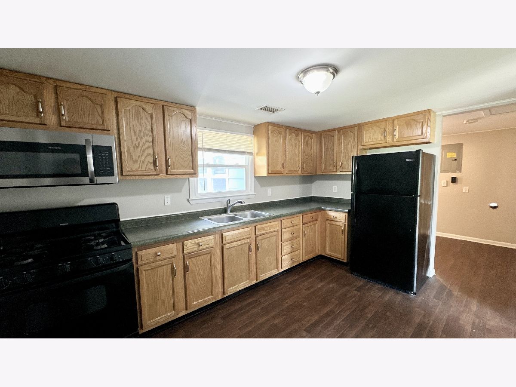
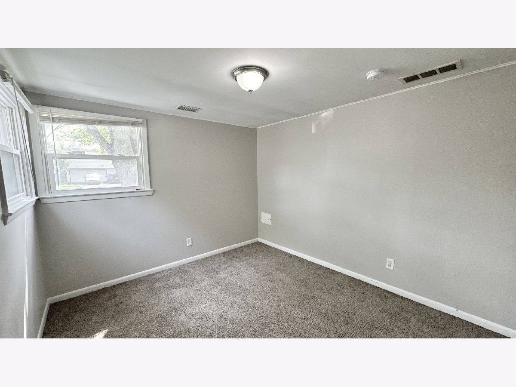
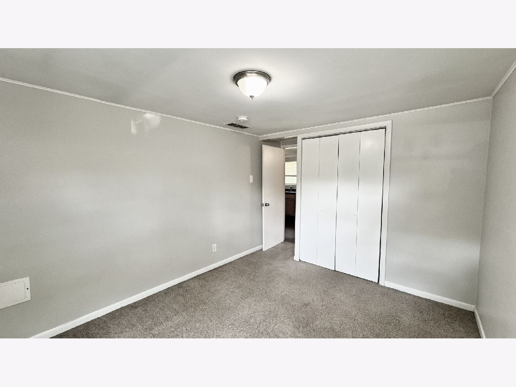
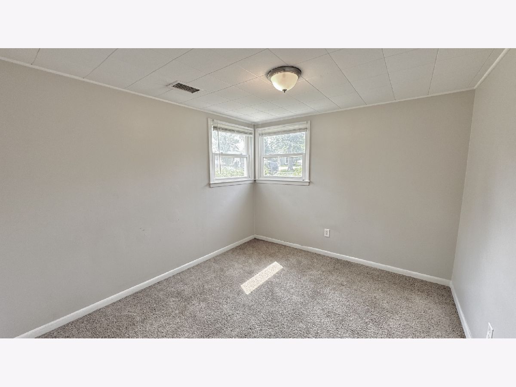
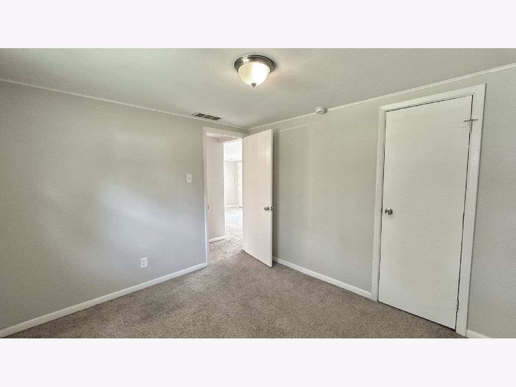
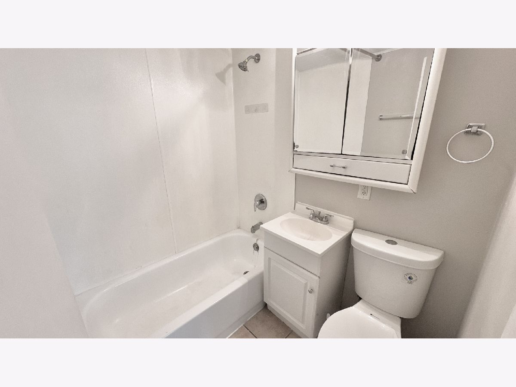
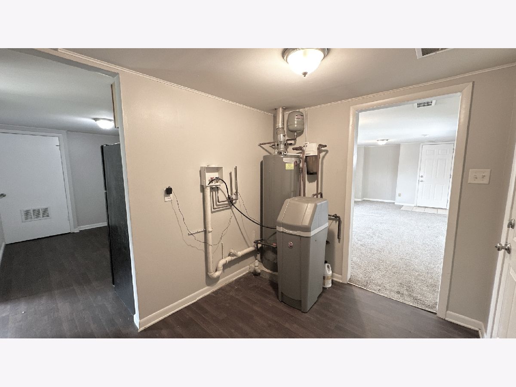
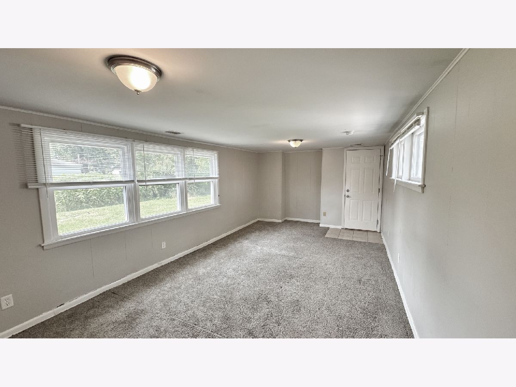
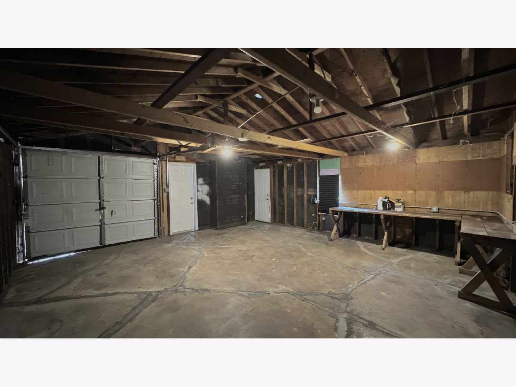
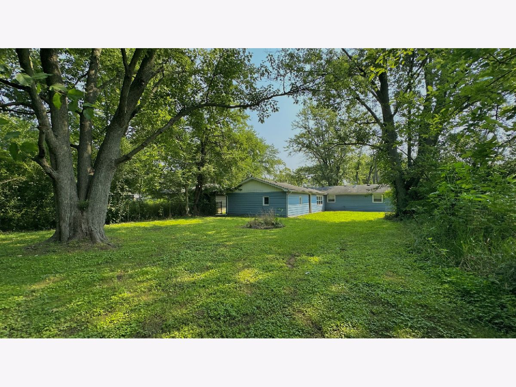
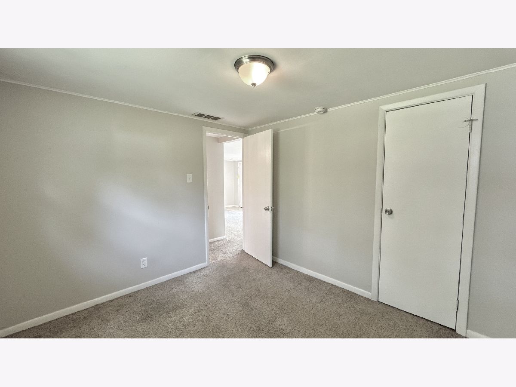
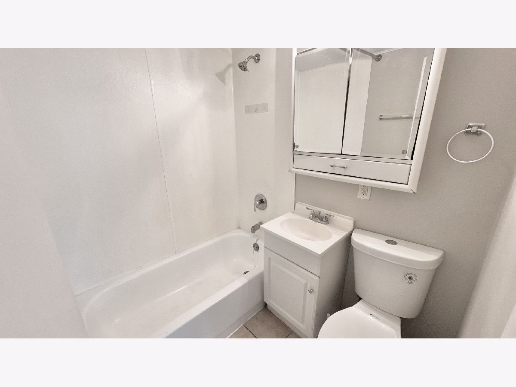
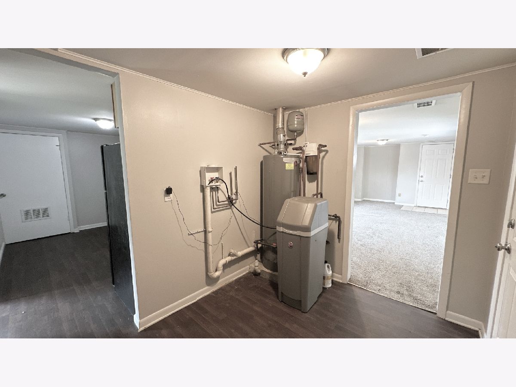
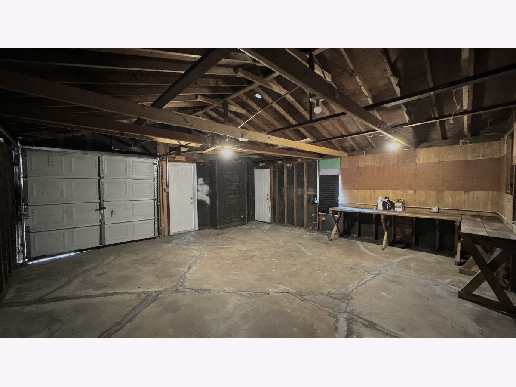
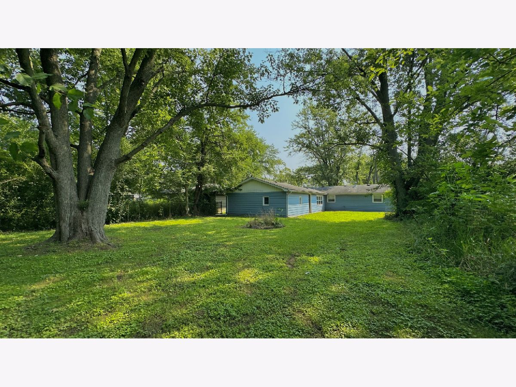
Room Specifics
Total Bedrooms: 3
Bedrooms Above Ground: 3
Bedrooms Below Ground: 0
Dimensions: —
Floor Type: —
Dimensions: —
Floor Type: —
Full Bathrooms: 1
Bathroom Amenities: —
Bathroom in Basement: 0
Rooms: —
Basement Description: —
Other Specifics
| 1 | |
| — | |
| — | |
| — | |
| — | |
| 60x180 | |
| — | |
| — | |
| — | |
| — | |
| Not in DB | |
| — | |
| — | |
| — | |
| — |
Tax History
| Year | Property Taxes |
|---|---|
| 2013 | $2,748 |
| — | $4,782 |
Contact Agent
Nearby Similar Homes
Nearby Sold Comparables
Contact Agent
Listing Provided By
eXp Realty

