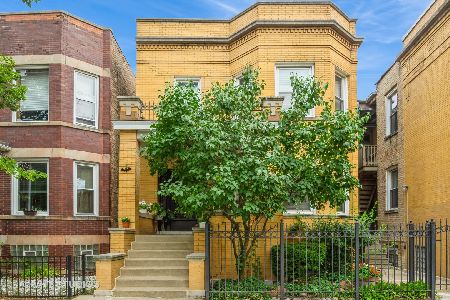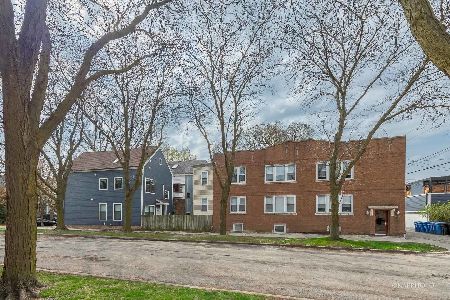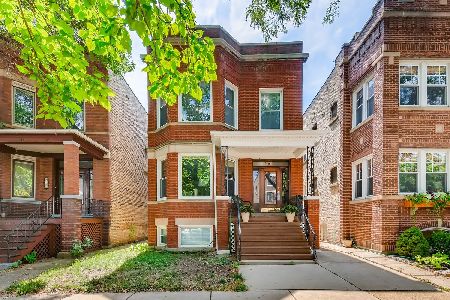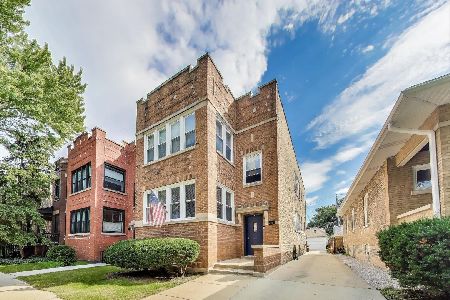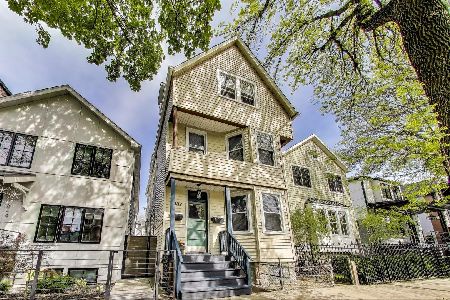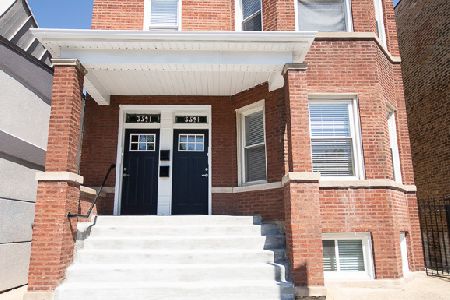3513 Western Avenue, North Center, Chicago, Illinois 60618
$829,900
|
For Sale
|
|
| Status: | New |
| Sqft: | 0 |
| Cost/Sqft: | — |
| Beds: | 6 |
| Baths: | 0 |
| Year Built: | — |
| Property Taxes: | $10,228 |
| Days On Market: | 2 |
| Lot Size: | 0,00 |
Description
Roscoe Village Bell School District! Beautifully maintained and updated brick two flat with non-conforming basement unit on an extra-wide 30' lot in Bell school district. Enjoy all the restaurants and amenities that Roscoe Village / North Center has to offer! Walkable to the Addison Brown Line. Perfect for an owner-occupant or an armchair investor. Both 1st and 2nd floor units are 2 bedroom - 2nd floor has extra room as office or? All kitchens have been completely remodeled. All bathrooms are updated. All separate GFA heat and central air. Separate updated electric. Sunny and spacious private yard, and two car garage. Current rents are well below market for the area. 1st and 2nd floor are included with garage parking are rented at $1500 per month. Garden is $1150. 1st and garden are Mo. to Mo. 2nd floor has a lease till May of 2027. Potential income at market rents is at least $5500 per month vs the $4150 current. This home is turnkey ready. Any questions regarding this listing or offers for same please contact Norbert Mika - Text or email preferred.
Property Specifics
| Multi-unit | |
| — | |
| — | |
| — | |
| — | |
| — | |
| No | |
| — |
| Cook | |
| — | |
| — / — | |
| — | |
| — | |
| — | |
| 12501647 | |
| 14193000090000 |
Nearby Schools
| NAME: | DISTRICT: | DISTANCE: | |
|---|---|---|---|
|
Grade School
Bell Elementary School |
299 | — | |
|
Middle School
Bell Elementary School |
299 | Not in DB | |
|
High School
Lake View High School |
299 | Not in DB | |
Property History
| DATE: | EVENT: | PRICE: | SOURCE: |
|---|---|---|---|
| 28 Nov, 2011 | Sold | $160,000 | MRED MLS |
| 3 Oct, 2011 | Under contract | $250,000 | MRED MLS |
| 3 Aug, 2011 | Listed for sale | $250,000 | MRED MLS |
| 22 Oct, 2025 | Listed for sale | $829,900 | MRED MLS |
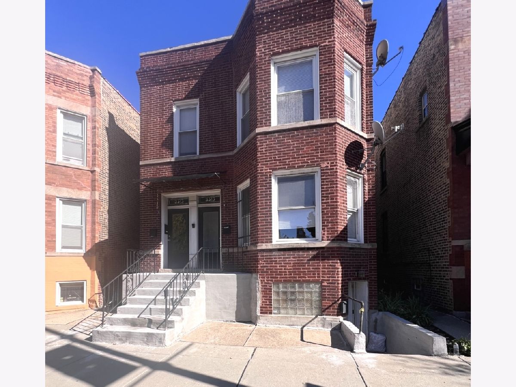
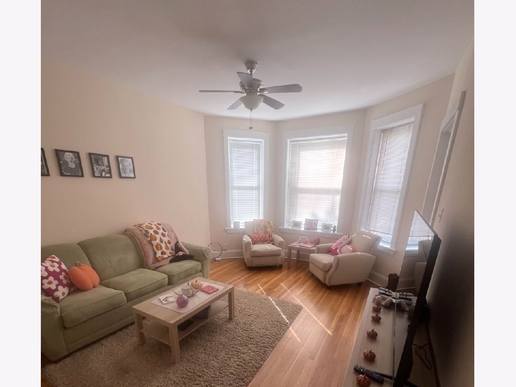
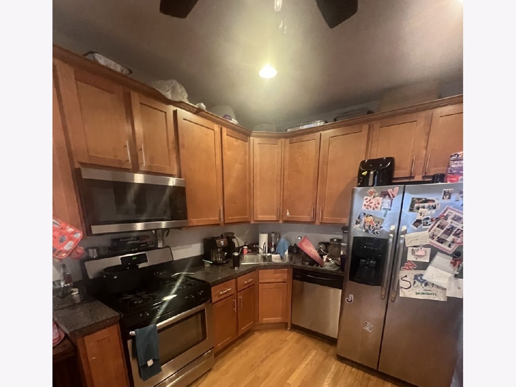
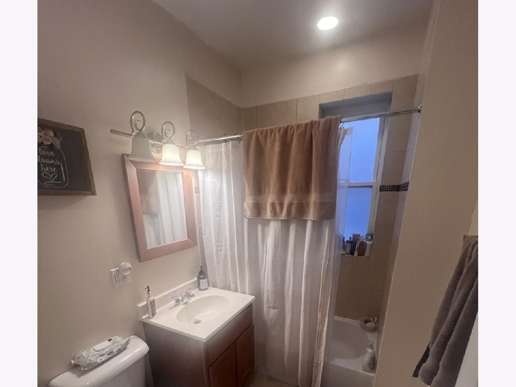
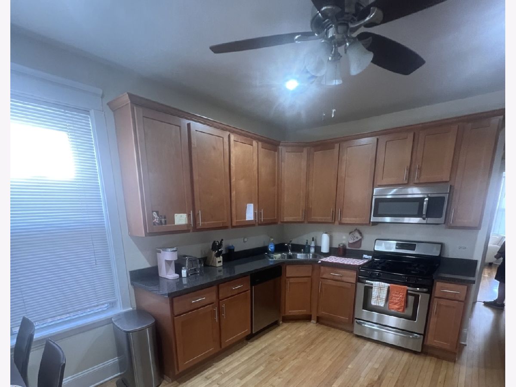
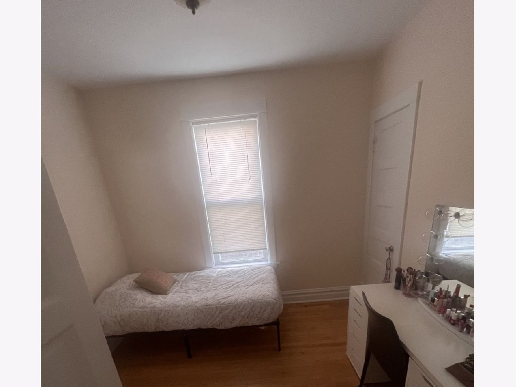
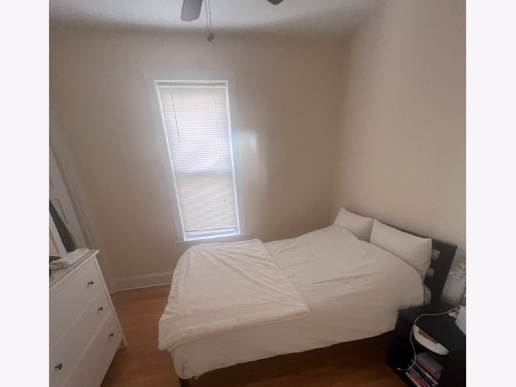
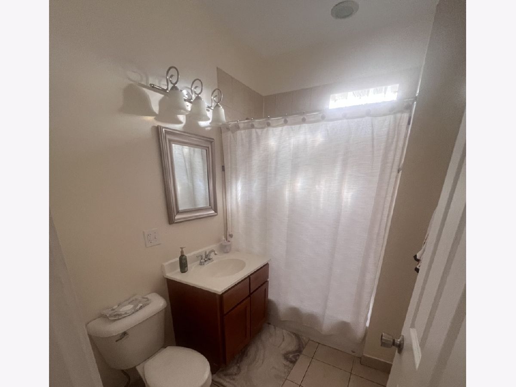
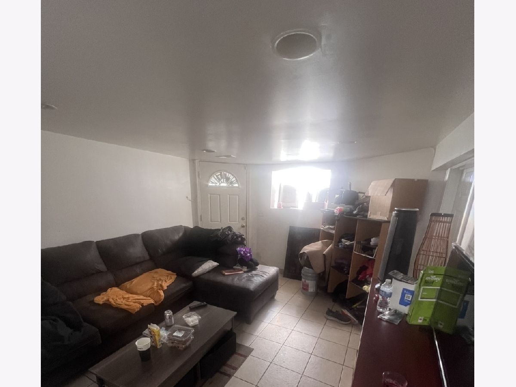
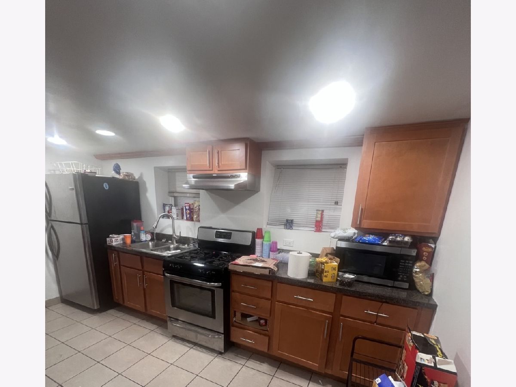
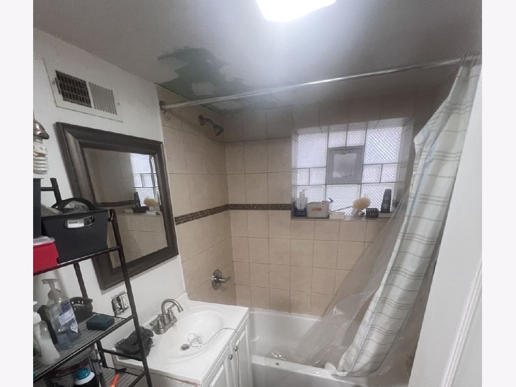
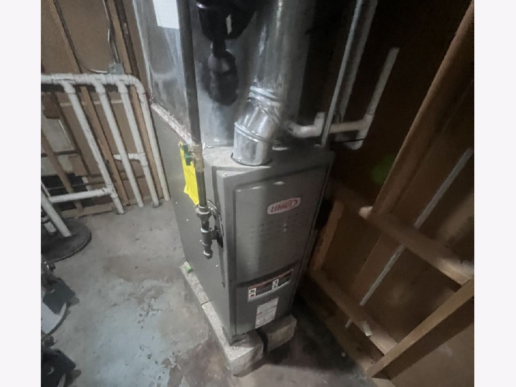
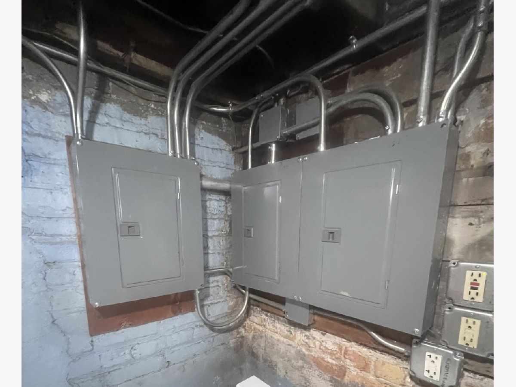
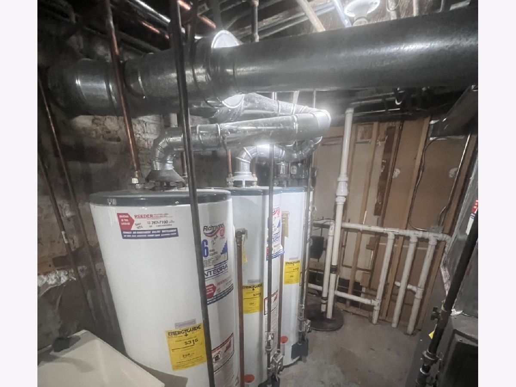
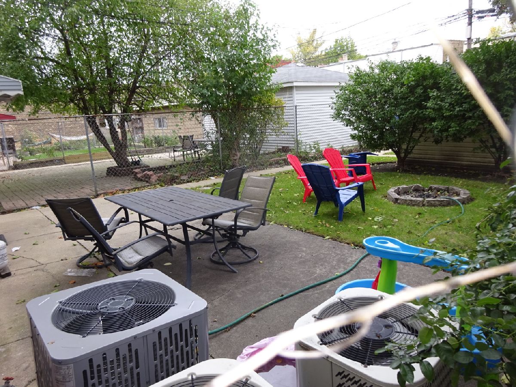
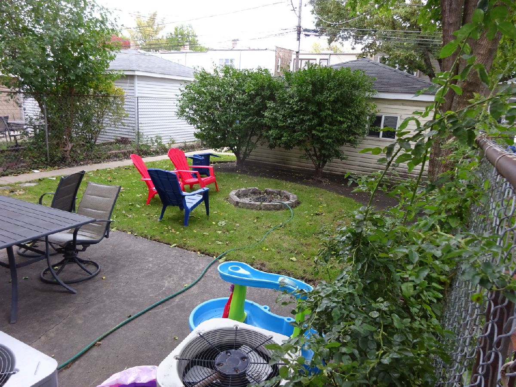
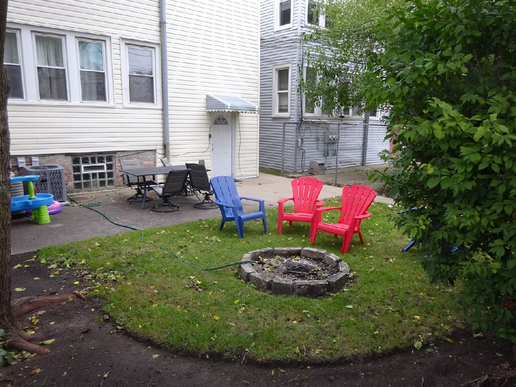
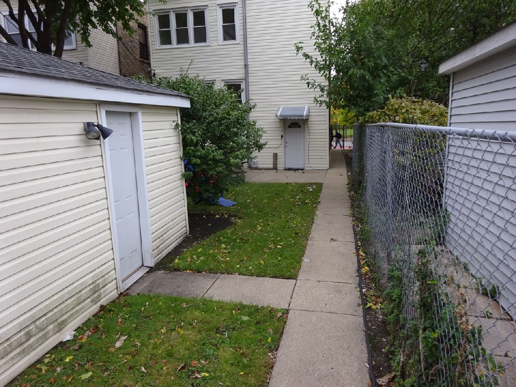
Room Specifics
Total Bedrooms: 6
Bedrooms Above Ground: 6
Bedrooms Below Ground: 0
Dimensions: —
Floor Type: —
Dimensions: —
Floor Type: —
Dimensions: —
Floor Type: —
Dimensions: —
Floor Type: —
Dimensions: —
Floor Type: —
Full Bathrooms: 3
Bathroom Amenities: —
Bathroom in Basement: —
Rooms: —
Basement Description: —
Other Specifics
| 2 | |
| — | |
| — | |
| — | |
| — | |
| 30 X 108 | |
| — | |
| — | |
| — | |
| — | |
| Not in DB | |
| — | |
| — | |
| — | |
| — |
Tax History
| Year | Property Taxes |
|---|---|
| 2011 | $8,076 |
| 2025 | $10,228 |
Contact Agent
Nearby Similar Homes
Nearby Sold Comparables
Contact Agent
Listing Provided By
Compass

