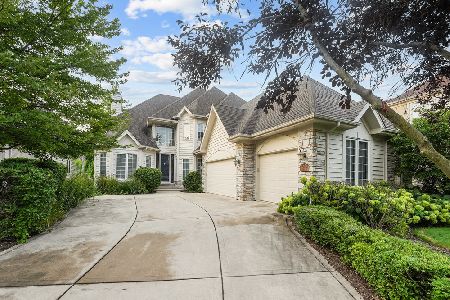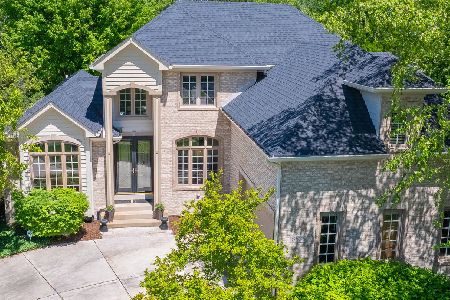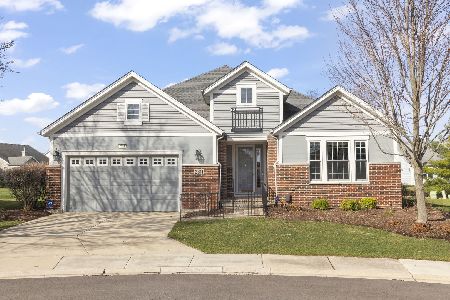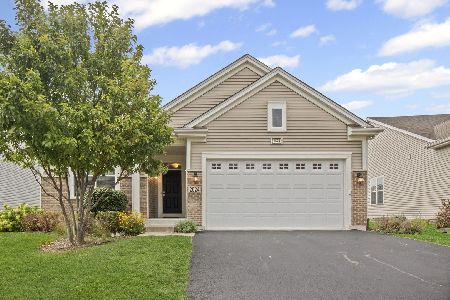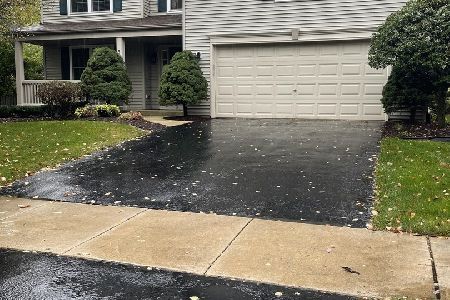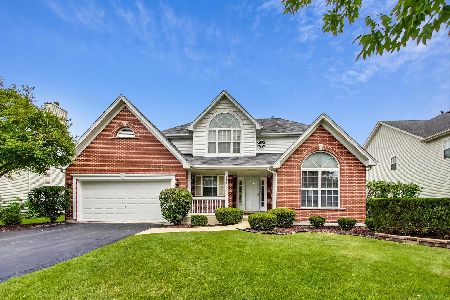3516 Fairmont Avenue, Naperville, Illinois 60564
$650,000
|
For Sale
|
|
| Status: | New |
| Sqft: | 2,648 |
| Cost/Sqft: | $245 |
| Beds: | 4 |
| Baths: | 3 |
| Year Built: | 1999 |
| Property Taxes: | $12,829 |
| Days On Market: | 0 |
| Lot Size: | 0,00 |
Description
Welcome to this spacious 4-bedroom, 2.5-bath home in sought-after Naperville, ideally located on a quiet cul-de-sac in the award-winning District 204 school system, with a park just steps away. Step inside to a dramatic entryway with soaring ceilings and gleaming hardwood floors that flow into a large living and dining area-perfect for entertaining. The eat-in kitchen features stainless steel appliances, an island, and a seamless connection to the cozy family room, making it the heart of the home. A main-floor laundry room and half bath add to the home's convenience. Upstairs, the expansive primary suite offers a tray ceiling, two closets, and a luxurious ensuite bath with dual vanities, a large corner soaking tub, and a separate shower. Three additional bedrooms and a full bath complete the second level. The full unfinished basement with 9-foot ceilings offers endless possibilities for customization. Enjoy peaceful evenings on the oversized deck overlooking a tranquil pond. Recent improvements include the addition of a beautiful paver patio (2024) in place of a former hot tub, custom built-in shelving with drawers, three modified closets converted into walk-ins, and an extra-large linen closet off the upstairs bath. The home also includes an attached 3-car garage and offers serene views and peaceful nights in a truly idyllic setting.
Property Specifics
| Single Family | |
| — | |
| — | |
| 1999 | |
| — | |
| — | |
| No | |
| — |
| Will | |
| Heatherstone | |
| 340 / Annual | |
| — | |
| — | |
| — | |
| 12483582 | |
| 0701043030050000 |
Nearby Schools
| NAME: | DISTRICT: | DISTANCE: | |
|---|---|---|---|
|
Grade School
White Eagle Elementary School |
204 | — | |
|
Middle School
Still Middle School |
204 | Not in DB | |
|
High School
Waubonsie Valley High School |
204 | Not in DB | |
Property History
| DATE: | EVENT: | PRICE: | SOURCE: |
|---|---|---|---|
| 30 Sep, 2008 | Sold | $422,500 | MRED MLS |
| 4 Sep, 2008 | Under contract | $435,000 | MRED MLS |
| 3 Jul, 2008 | Listed for sale | $435,000 | MRED MLS |
| 26 Aug, 2019 | Sold | $417,500 | MRED MLS |
| 29 Jul, 2019 | Under contract | $429,900 | MRED MLS |
| 11 Jul, 2019 | Listed for sale | $429,900 | MRED MLS |
| 3 Oct, 2025 | Listed for sale | $650,000 | MRED MLS |
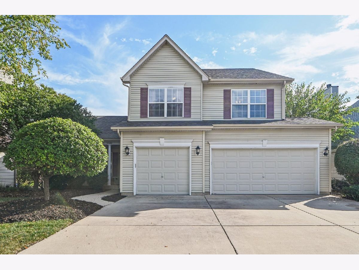
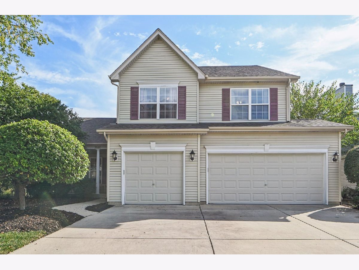
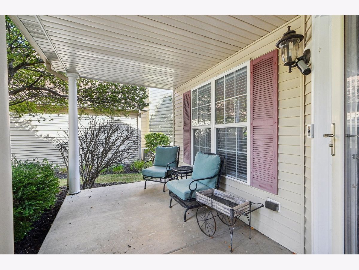
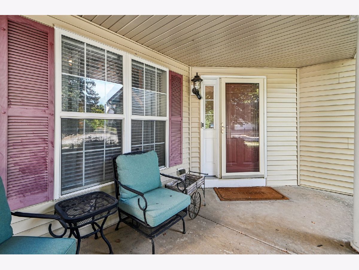
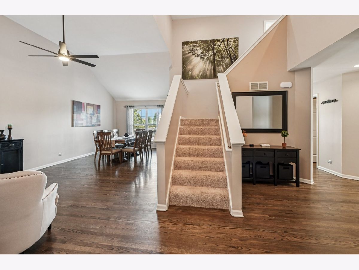
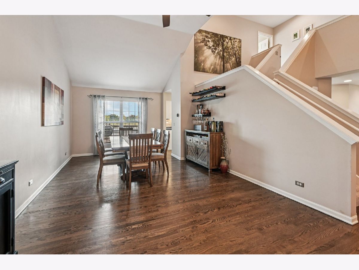
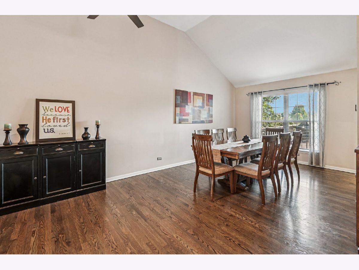
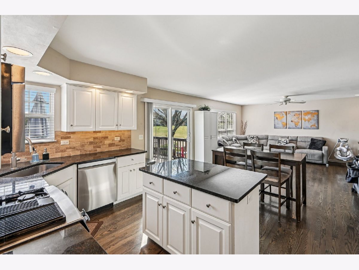
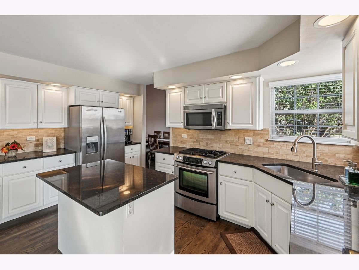
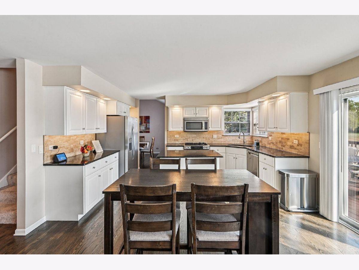
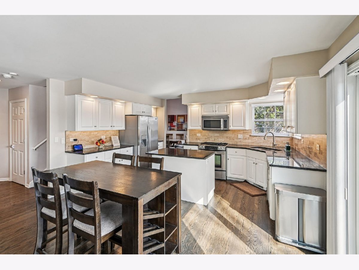
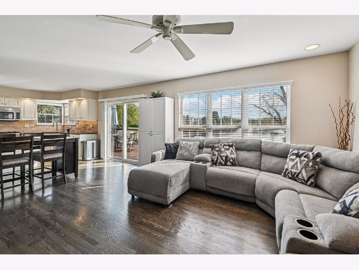
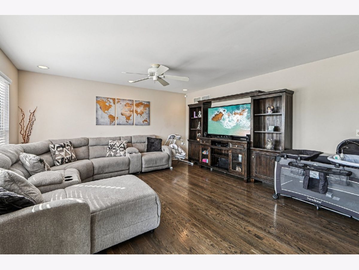
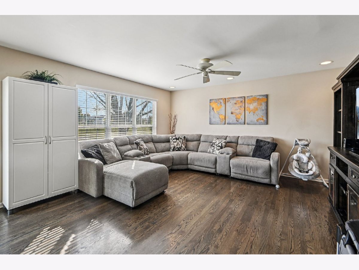
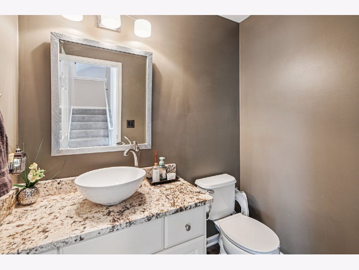
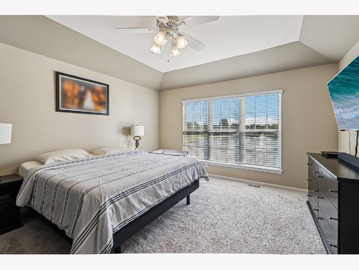
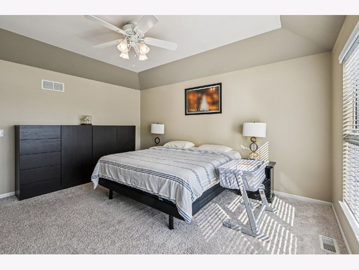
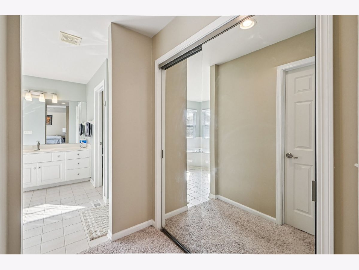
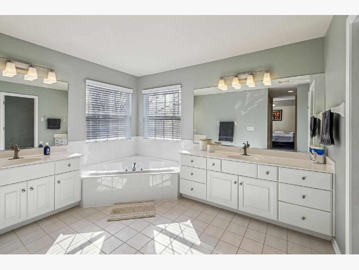
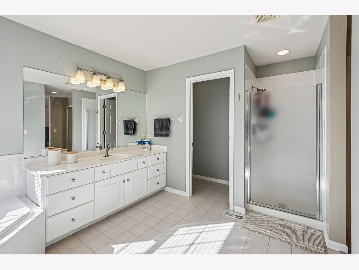
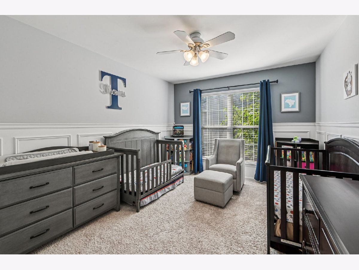
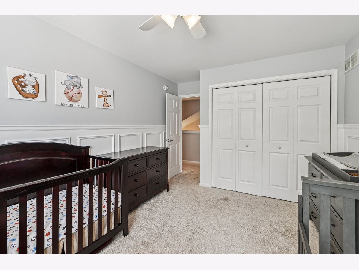
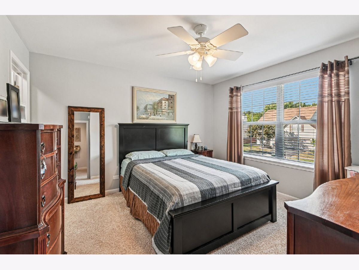
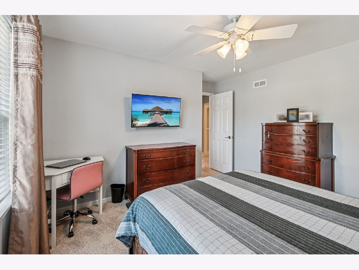
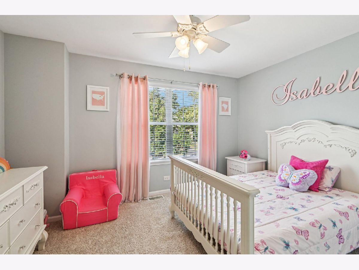
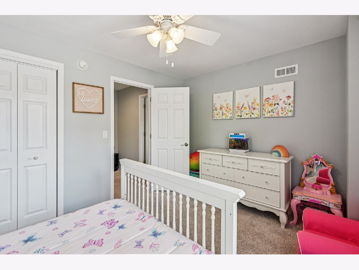
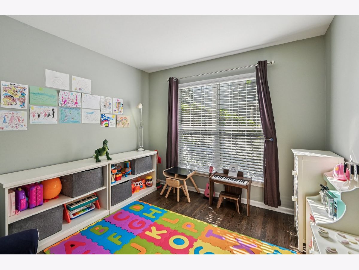
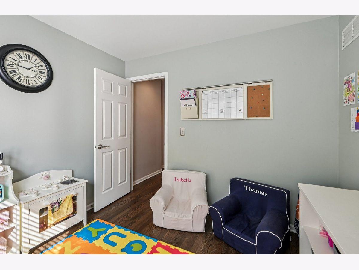
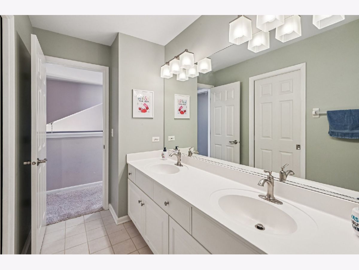
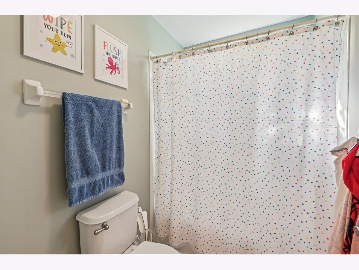
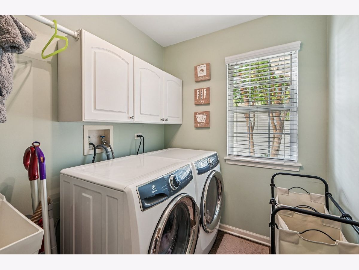
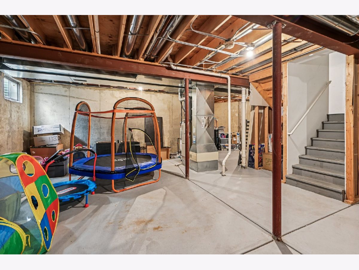
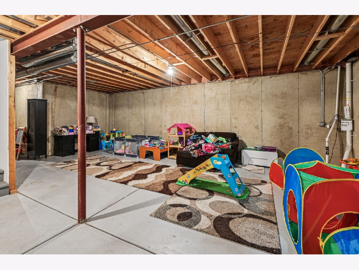
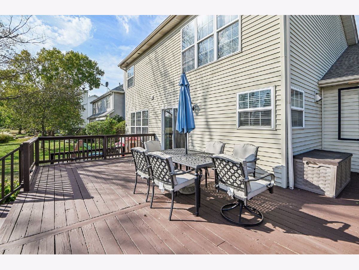
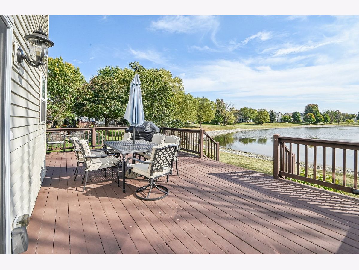
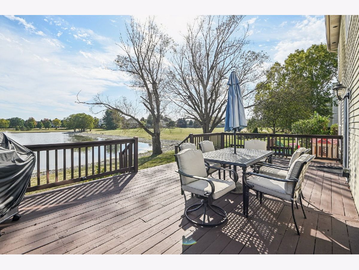
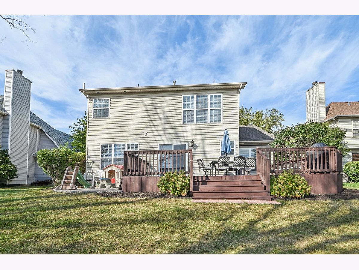
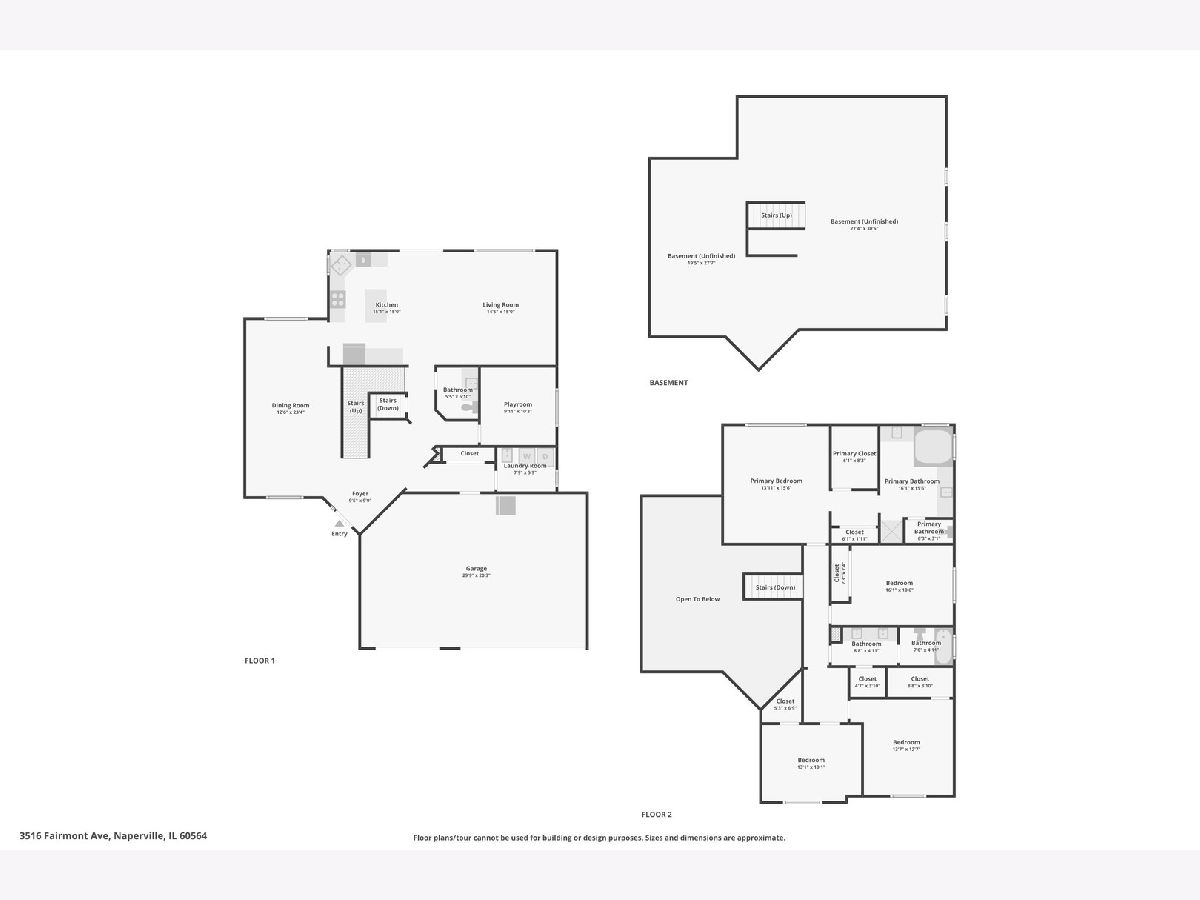
Room Specifics
Total Bedrooms: 4
Bedrooms Above Ground: 4
Bedrooms Below Ground: 0
Dimensions: —
Floor Type: —
Dimensions: —
Floor Type: —
Dimensions: —
Floor Type: —
Full Bathrooms: 3
Bathroom Amenities: Separate Shower,Double Sink,Soaking Tub
Bathroom in Basement: 0
Rooms: —
Basement Description: —
Other Specifics
| 3 | |
| — | |
| — | |
| — | |
| — | |
| 63x110 | |
| Full | |
| — | |
| — | |
| — | |
| Not in DB | |
| — | |
| — | |
| — | |
| — |
Tax History
| Year | Property Taxes |
|---|---|
| 2008 | $7,741 |
| 2019 | $10,382 |
| 2025 | $12,829 |
Contact Agent
Nearby Similar Homes
Nearby Sold Comparables
Contact Agent
Listing Provided By
Redfin Corporation

