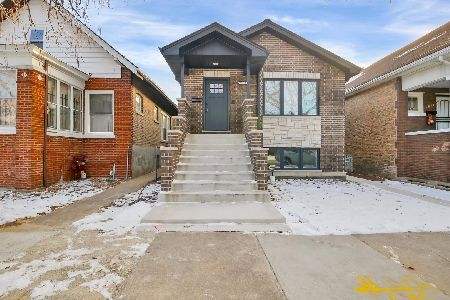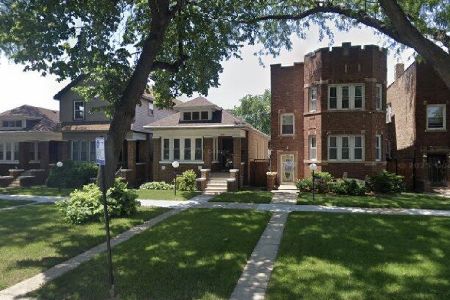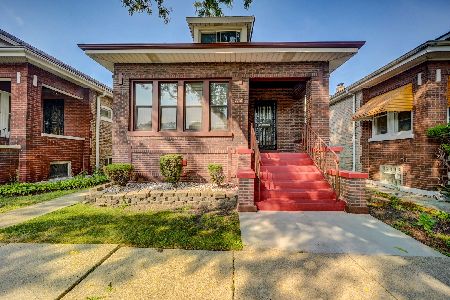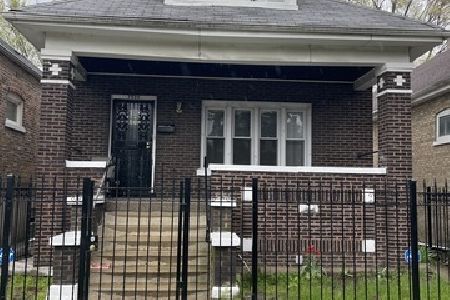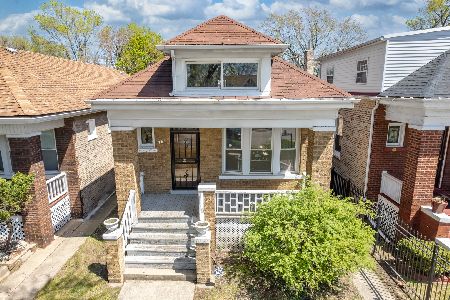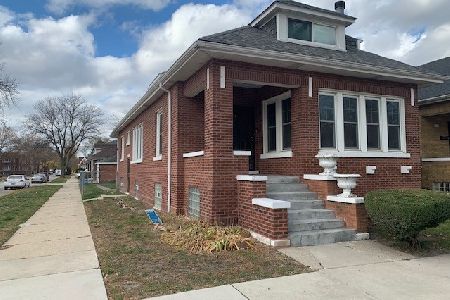352 77th Street, Greater Grand Crossing, Chicago, Illinois 60619
$427,000
|
For Sale
|
|
| Status: | Active |
| Sqft: | 3,000 |
| Cost/Sqft: | $142 |
| Beds: | 3 |
| Baths: | 4 |
| Year Built: | 2008 |
| Property Taxes: | $3,309 |
| Days On Market: | 71 |
| Lot Size: | 0,00 |
Description
Welcome to a stunning residence where luxury, comfort, and thoughtful design come together in every detail. Sunlight fills the home through skylights and a striking atrium with balcony, setting the tone for the bright, open floor plan. Enjoy a warm and inviting atmosphere with a beautiful mix of hardwood floors, plush carpeting, and fireplaces in both the living room and basement-perfect for relaxing or entertaining. The chef-inspired kitchen features stainless steel appliances, and its own desk area, ideal for work, recipes, or daily planning. Retreat to your serene primary suite and unwind in the whirlpool deep-soaking tub, designed to bring spa-level comfort right to your home. The expansive basement-highlighted by 11-foot ceilings and a cozy fireplace-offers unlimited potential for a home theater, gym, entertainment space, or guest suite. Modern essentials include a tankless hot water heater, central air, and an advanced alarm system with remote camera viewing directly from your phone, ensuring both comfort and peace of mind. Completing this exceptional home is a large attached 2-car garage and thoughtful architectural touches throughout and a possible 5th bedroom in the basement. This home truly stands out from the rest. An absolute must-see for anyone seeking space, style, and sophistication.
Property Specifics
| Single Family | |
| — | |
| — | |
| 2008 | |
| — | |
| — | |
| No | |
| — |
| Cook | |
| Park Manor | |
| — / Not Applicable | |
| — | |
| — | |
| — | |
| 12520339 | |
| 20273110200000 |
Nearby Schools
| NAME: | DISTRICT: | DISTANCE: | |
|---|---|---|---|
|
Grade School
Ruggles Elementary School |
299 | — | |
|
High School
Hirsch Metropolitan High School |
299 | Not in DB | |
Property History
| DATE: | EVENT: | PRICE: | SOURCE: |
|---|---|---|---|
| — | Last price change | $438,000 | MRED MLS |
| 19 Nov, 2025 | Listed for sale | $438,000 | MRED MLS |
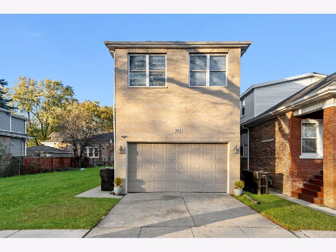
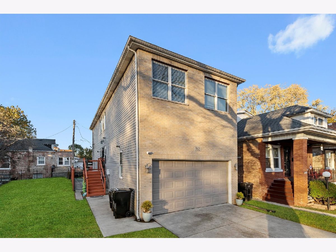
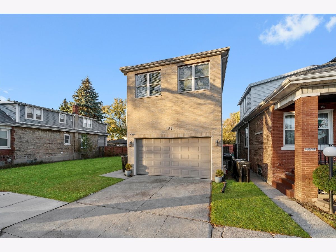
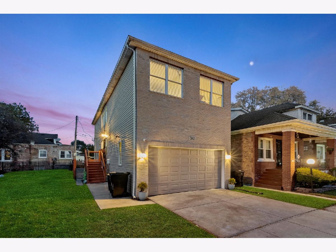
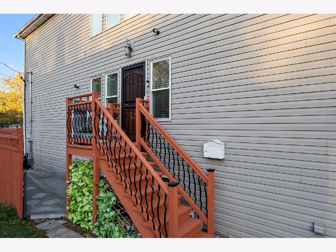
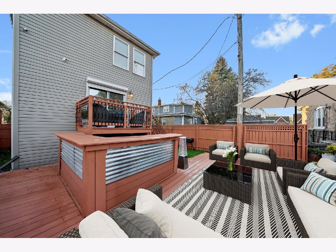
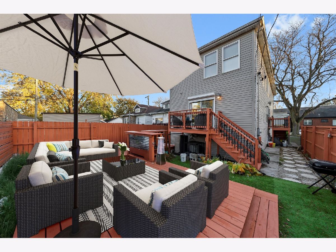
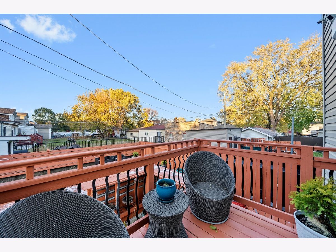
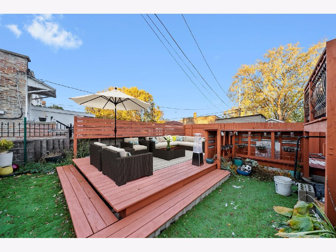
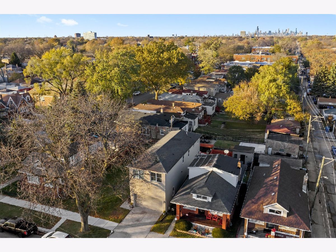
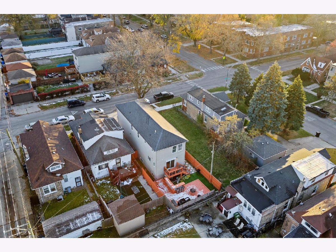
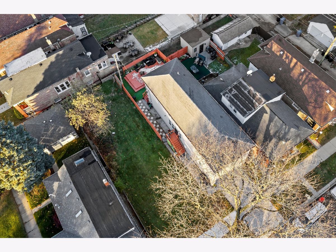
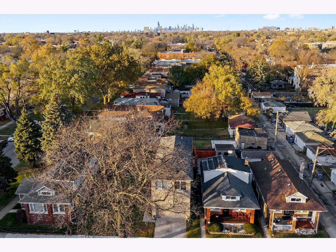
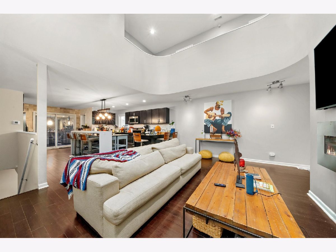
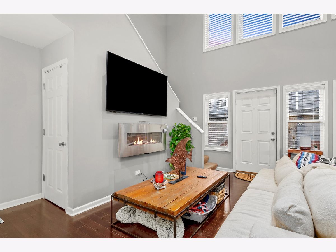
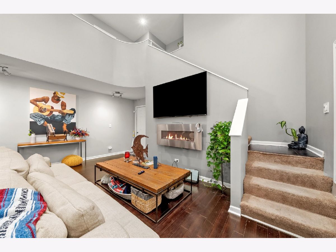
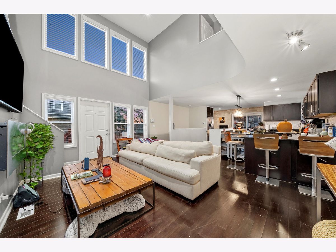
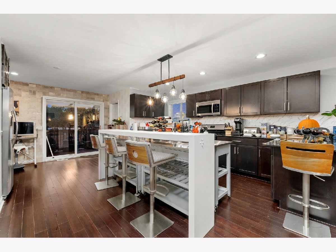
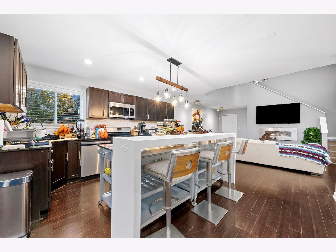
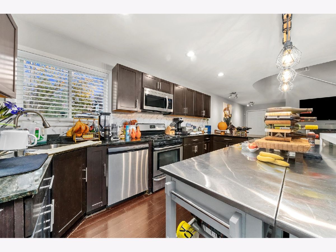
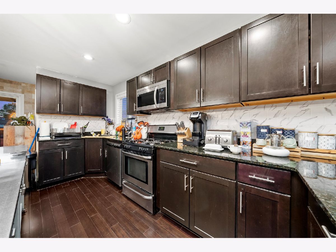
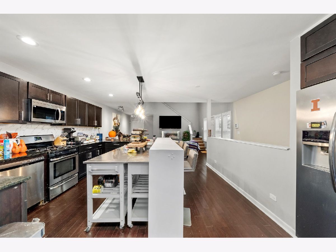
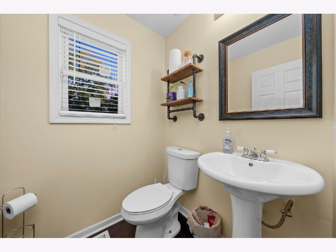
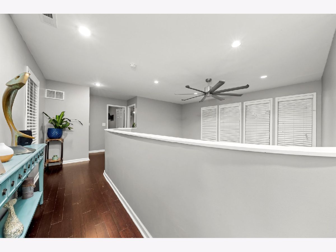
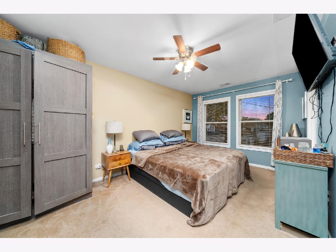
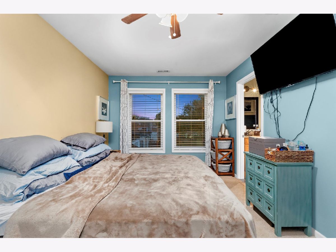
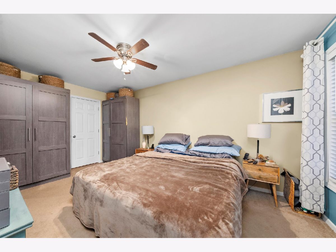
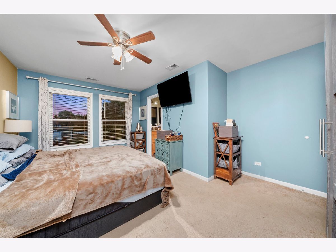
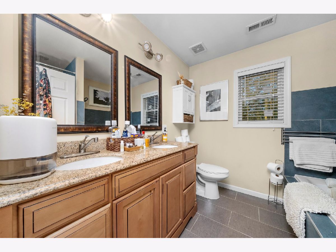
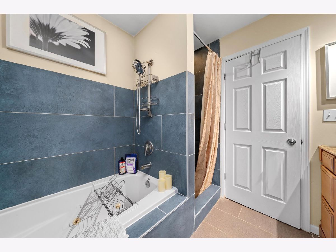
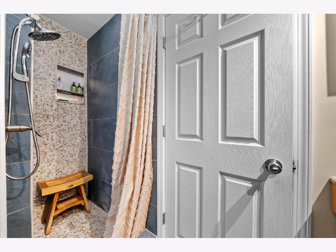
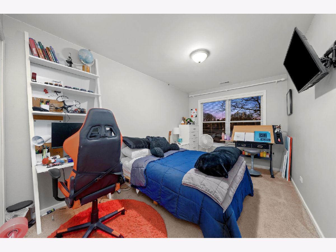
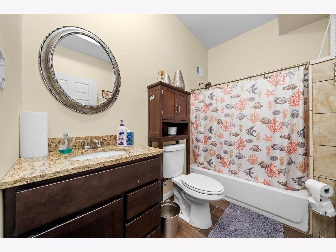
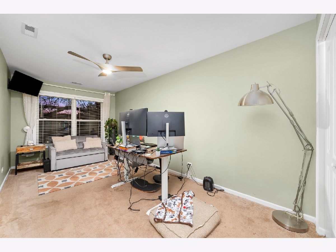
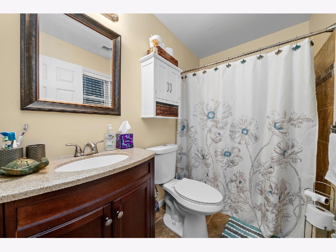
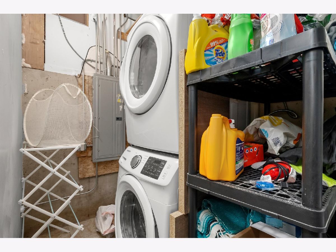
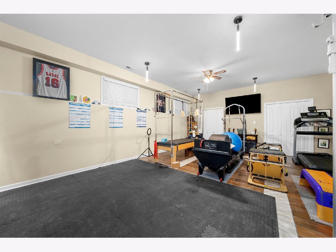
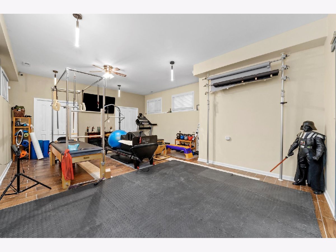
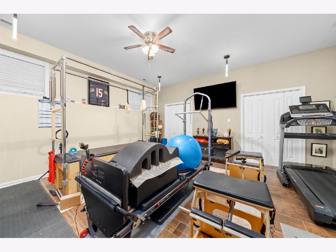
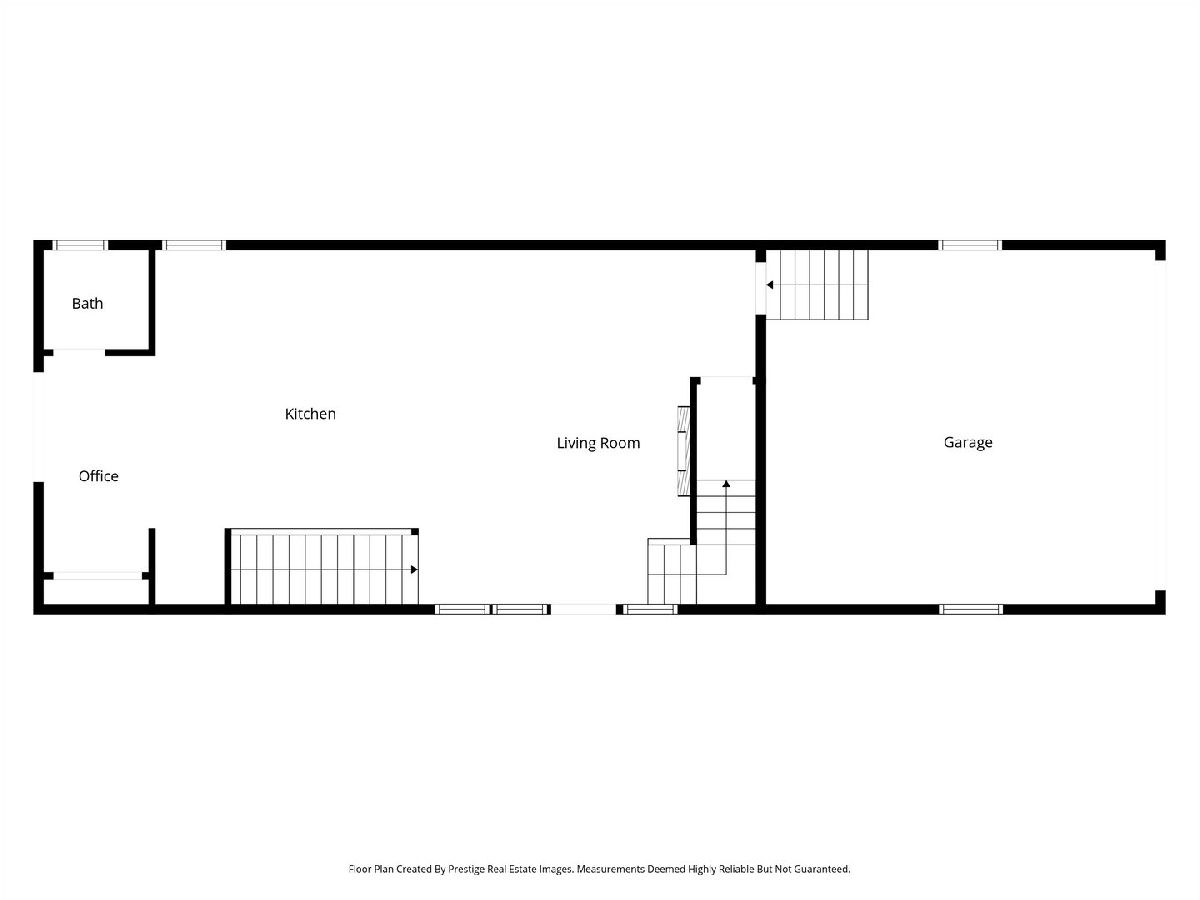
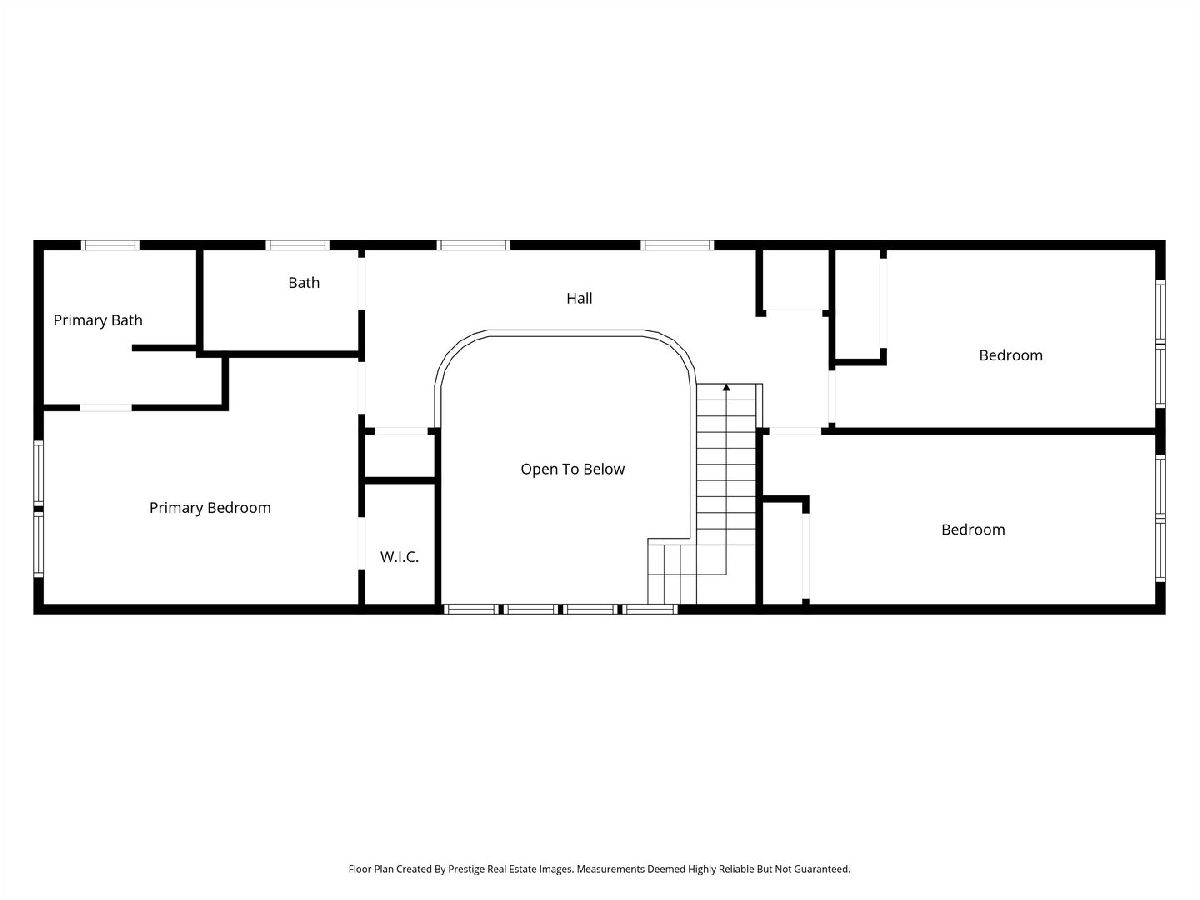
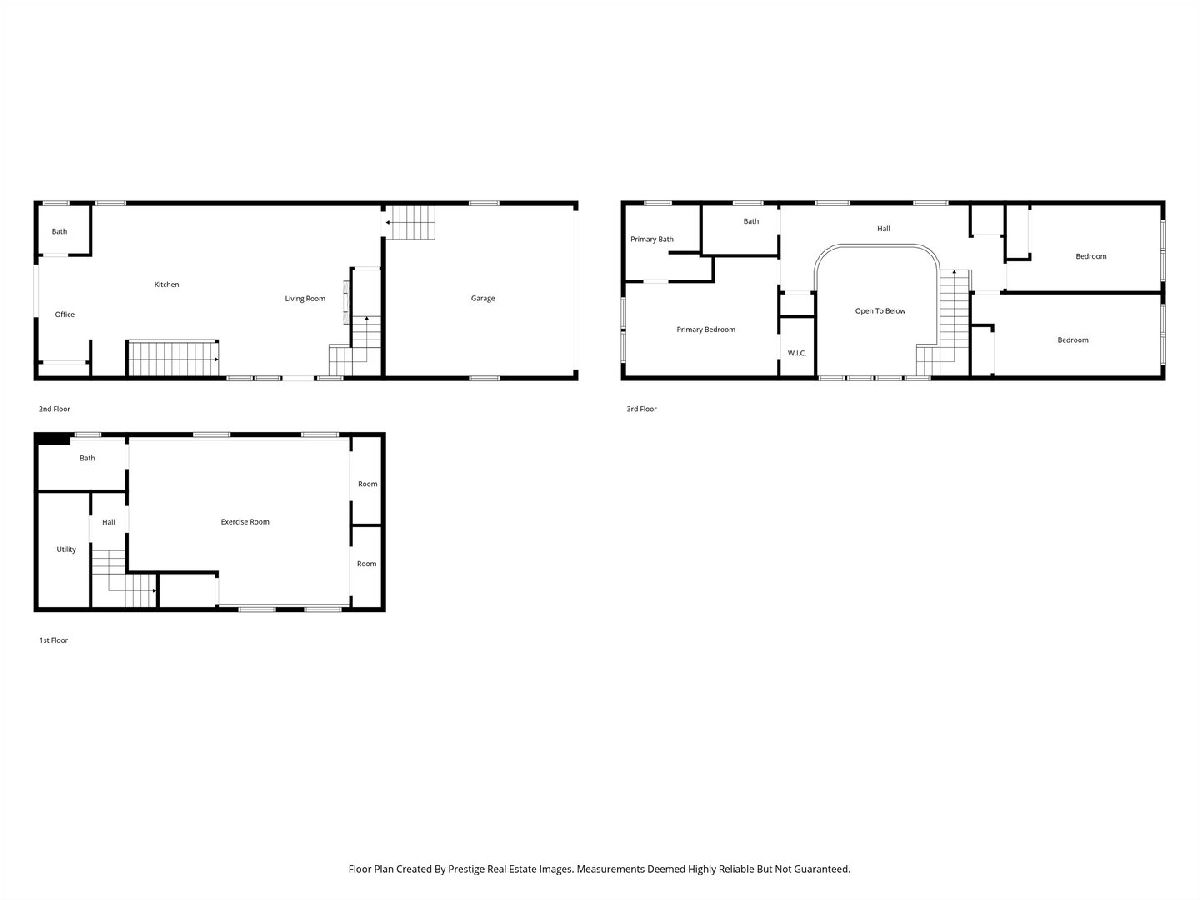
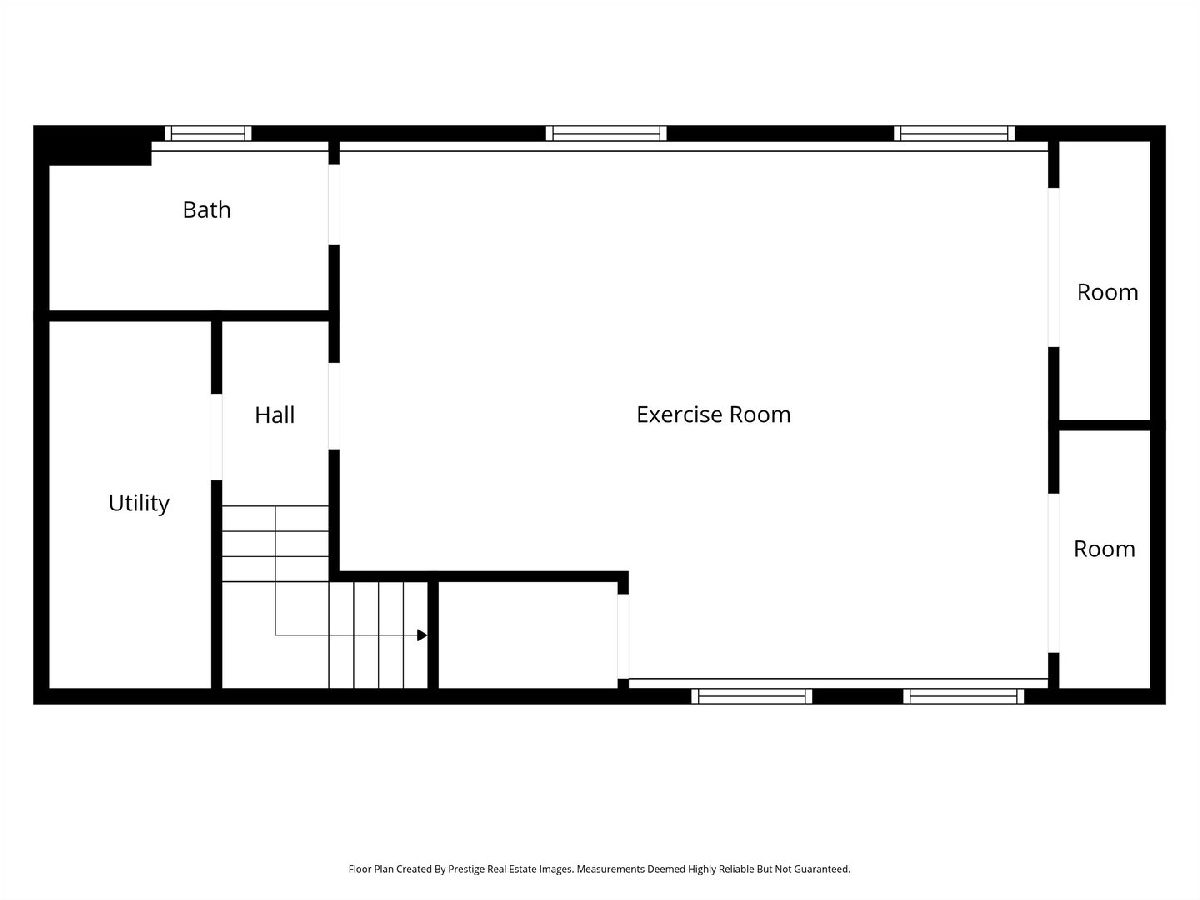
Room Specifics
Total Bedrooms: 4
Bedrooms Above Ground: 3
Bedrooms Below Ground: 1
Dimensions: —
Floor Type: —
Dimensions: —
Floor Type: —
Dimensions: —
Floor Type: —
Full Bathrooms: 4
Bathroom Amenities: Whirlpool,Separate Shower,Double Sink
Bathroom in Basement: 1
Rooms: —
Basement Description: —
Other Specifics
| 2 | |
| — | |
| — | |
| — | |
| — | |
| 30 x 100 | |
| — | |
| — | |
| — | |
| — | |
| Not in DB | |
| — | |
| — | |
| — | |
| — |
Tax History
| Year | Property Taxes |
|---|---|
| — | $3,309 |
Contact Agent
Nearby Similar Homes
Nearby Sold Comparables
Contact Agent
Listing Provided By
JRuiz Realty LLC


