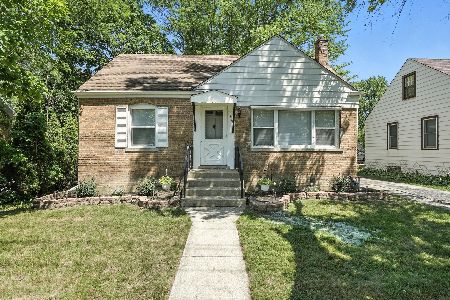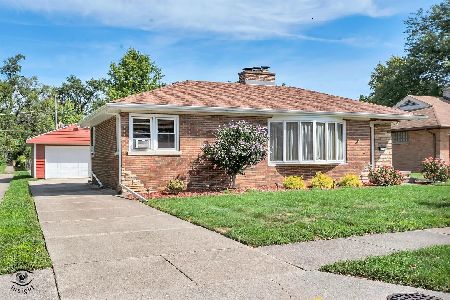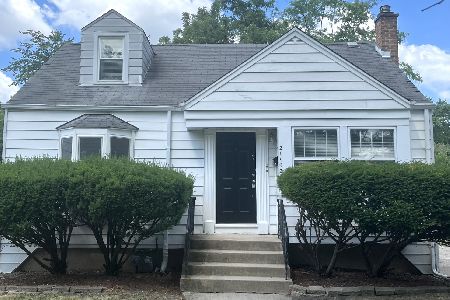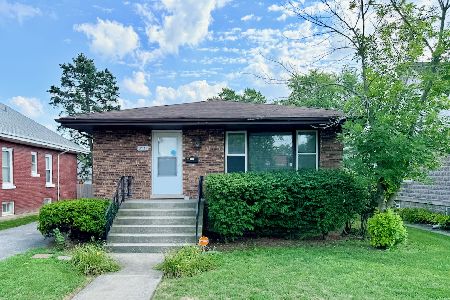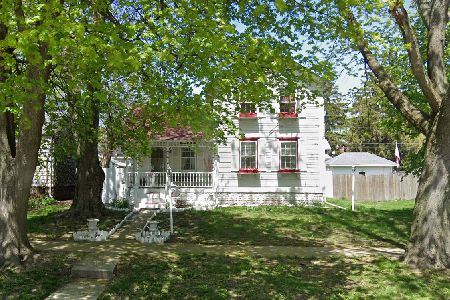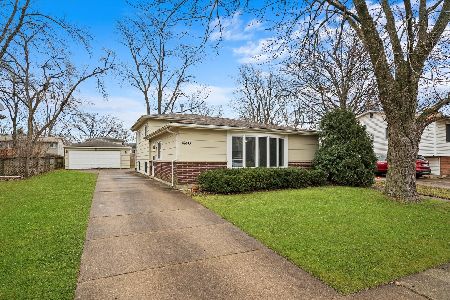3533 212th Place, Matteson, Illinois 60443
$185,000
|
For Sale
|
|
| Status: | Contingent |
| Sqft: | 1,125 |
| Cost/Sqft: | $164 |
| Beds: | 4 |
| Baths: | 3 |
| Year Built: | 1952 |
| Property Taxes: | $4,416 |
| Days On Market: | 57 |
| Lot Size: | 0,00 |
Description
Welcome to your dream home in the heart of Matteson! This adorable 4-bedroom, 2.5-bath gem is bursting with charm and modern updates, ready to welcome its new owners. Nestled in a friendly neighborhood, this home boasts a fully fenced yard-perfect for pets, playtime, or relaxing summer barbecues. Step inside to discover brand-new flooring throughout, installed in 2025, creating a fresh and inviting atmosphere. The spacious, light-filled living areas flow seamlessly, ideal for both cozy nights and lively gatherings. A beautiful kitchen, features new, gleaming stainless steel appliances, and enough cabinetry and pantry space for all your culinary adventures. With four generous bedrooms, there's ample space for family, guests, or a home office. The full, finished basement offers endless possibilities-a rec room, home theater, or gym-whatever suits your lifestyle. Recent upgrades make this home truly move-in ready: a new roof and siding in 2018, in 2025 a new furnace, and even new sewer lines courtesy of the city. Plus, the attached 2-car garage provides convenience and storage galore. Don't miss this meticulously maintained, updated beauty-a perfect blend of charm, comfort, and modern living. Schedule your tour today and fall in love with your forever home!
Property Specifics
| Single Family | |
| — | |
| — | |
| 1952 | |
| — | |
| — | |
| No | |
| — |
| Cook | |
| — | |
| — / Not Applicable | |
| — | |
| — | |
| — | |
| 12422018 | |
| 31234040080000 |
Nearby Schools
| NAME: | DISTRICT: | DISTANCE: | |
|---|---|---|---|
|
High School
Fine Arts And Communications Cam |
227 | Not in DB | |
Property History
| DATE: | EVENT: | PRICE: | SOURCE: |
|---|---|---|---|
| 21 Sep, 2018 | Sold | $125,000 | MRED MLS |
| 9 Jul, 2018 | Under contract | $119,000 | MRED MLS |
| 5 Jul, 2018 | Listed for sale | $119,000 | MRED MLS |
| 10 Sep, 2025 | Under contract | $185,000 | MRED MLS |
| — | Last price change | $199,000 | MRED MLS |
| 16 Jul, 2025 | Listed for sale | $215,000 | MRED MLS |
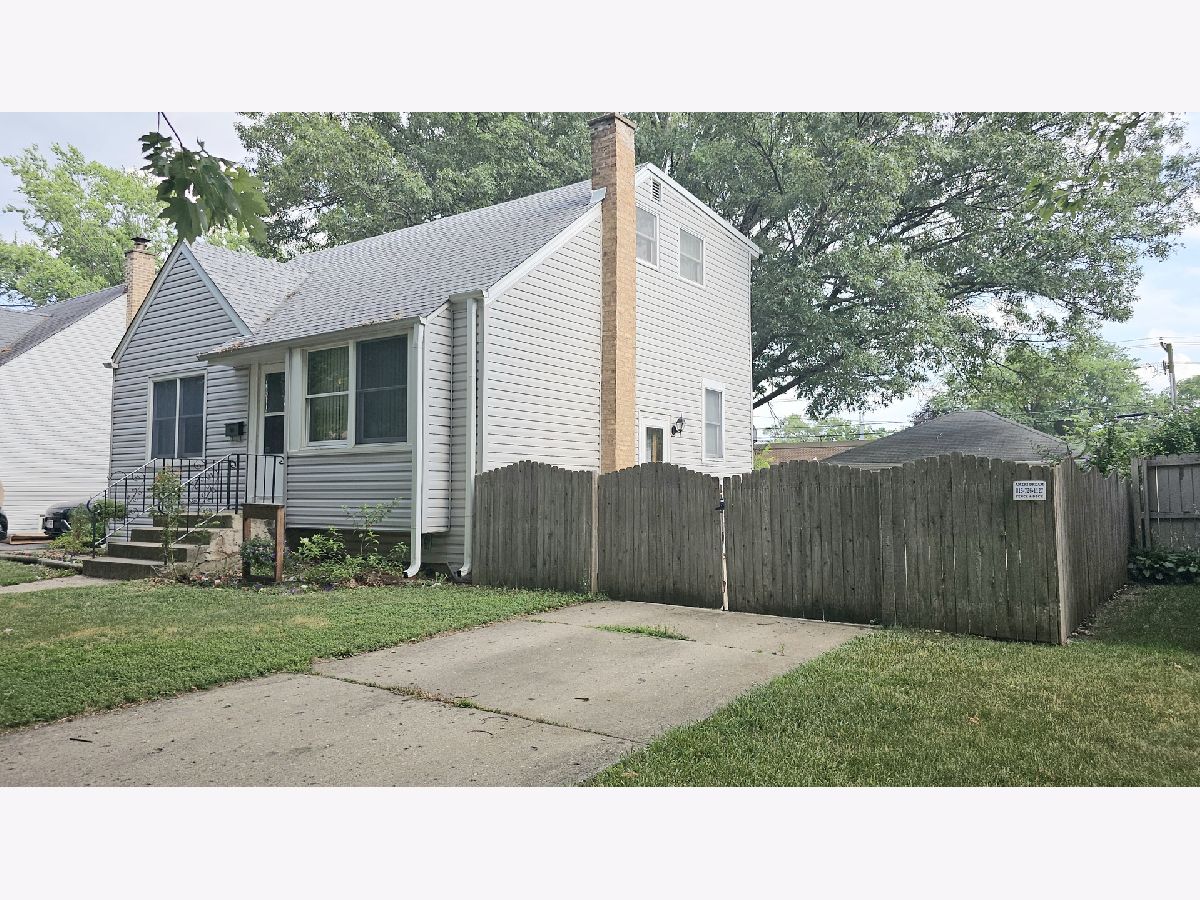
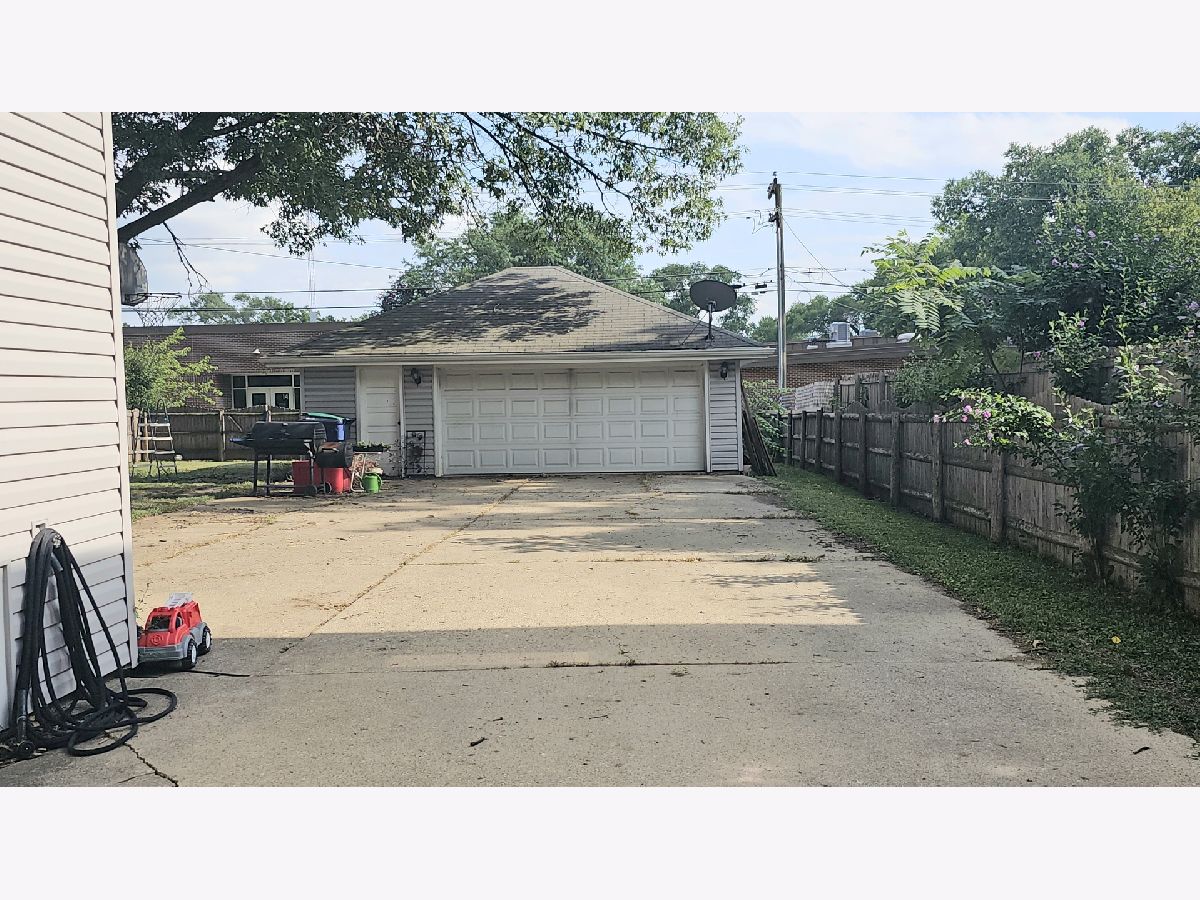

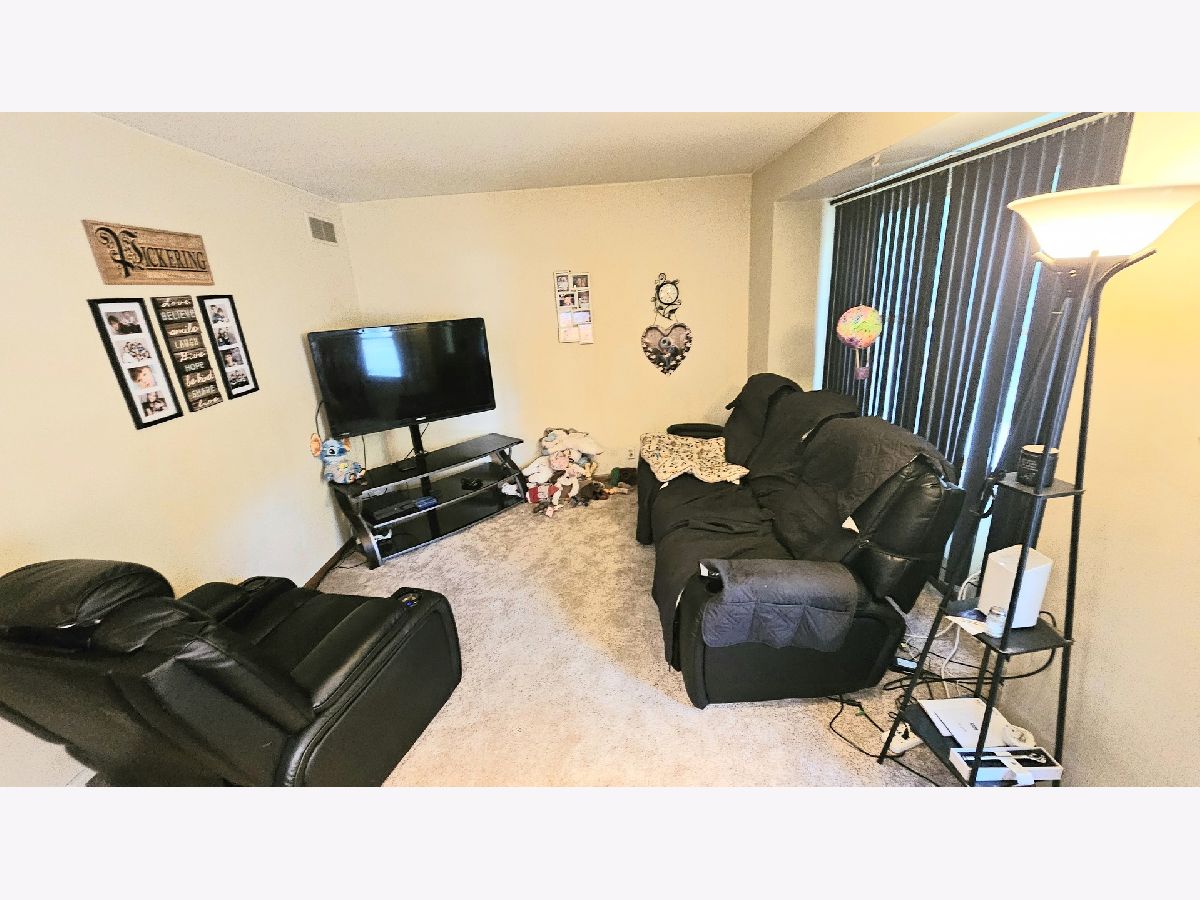


































Room Specifics
Total Bedrooms: 4
Bedrooms Above Ground: 4
Bedrooms Below Ground: 0
Dimensions: —
Floor Type: —
Dimensions: —
Floor Type: —
Dimensions: —
Floor Type: —
Full Bathrooms: 3
Bathroom Amenities: —
Bathroom in Basement: 1
Rooms: —
Basement Description: —
Other Specifics
| 2 | |
| — | |
| — | |
| — | |
| — | |
| 56X125 | |
| — | |
| — | |
| — | |
| — | |
| Not in DB | |
| — | |
| — | |
| — | |
| — |
Tax History
| Year | Property Taxes |
|---|---|
| 2018 | $1,327 |
| 2025 | $4,416 |
Contact Agent
Nearby Similar Homes
Nearby Sold Comparables
Contact Agent
Listing Provided By
Kettley & Company

