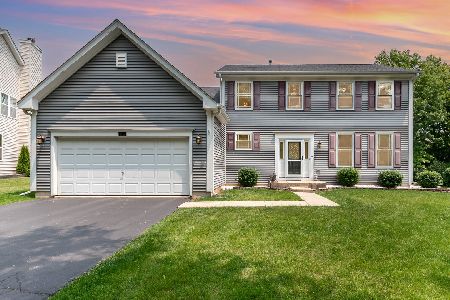3534 Matisse Drive, St Charles, Illinois 60175
$570,000
|
For Sale
|
|
| Status: | Active |
| Sqft: | 2,552 |
| Cost/Sqft: | $223 |
| Beds: | 4 |
| Baths: | 3 |
| Year Built: | 1999 |
| Property Taxes: | $7,151 |
| Days On Market: | 122 |
| Lot Size: | 0,00 |
Description
WOW! Look all this large 4 BR located in highly desirable Renaux Manor subdivison. Master suite & spa bath with 2 lrg walk-in closets .. Full lookout basement .. 3 car Garage .. Kitchen features a center island. Appealing open floorplan with 2 story foyer. family rm with a fireplace. Minutes away from vibrant downtown St. Charles known for boutique shopping, dining and Arcada Theatre plus outdoor attractions like the James O. Breen Community park featuring Otter Cove Aquatic Park, soccer fields, pickleball courts. Short distance to the Fox River Trail, Pottawatomie Park, and amazing downtown seasonal festivals and just minutes from a Metra station. Home in a prime location.
Property Specifics
| Single Family | |
| — | |
| — | |
| 1999 | |
| — | |
| WOODSAGE | |
| No | |
| — |
| Kane | |
| Renaux Manor | |
| 365 / Annual | |
| — | |
| — | |
| — | |
| 12473458 | |
| 0930431009 |
Nearby Schools
| NAME: | DISTRICT: | DISTANCE: | |
|---|---|---|---|
|
Grade School
Lincoln Elementary School |
303 | — | |
|
Middle School
Thompson Middle School |
303 | Not in DB | |
|
High School
St Charles East High School |
303 | Not in DB | |
Property History
| DATE: | EVENT: | PRICE: | SOURCE: |
|---|---|---|---|
| 24 Sep, 2025 | Listed for sale | $570,000 | MRED MLS |
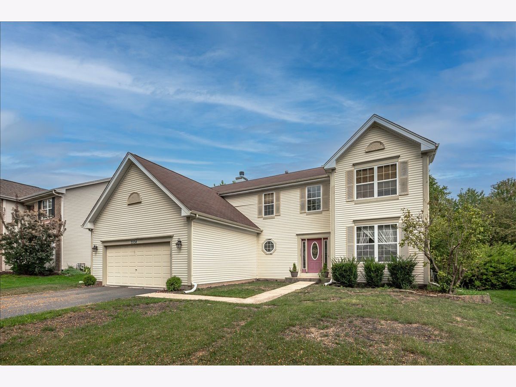
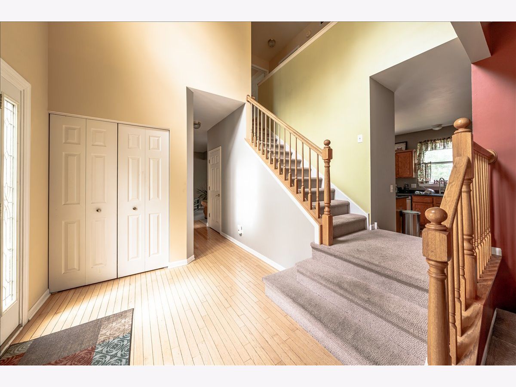
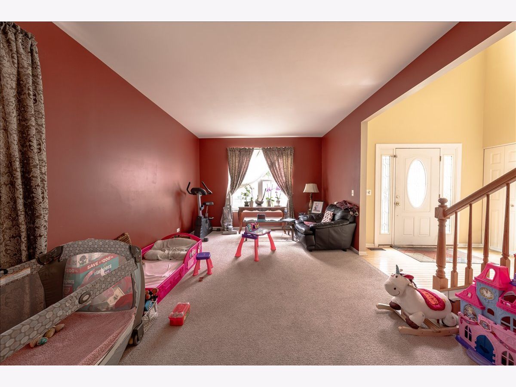
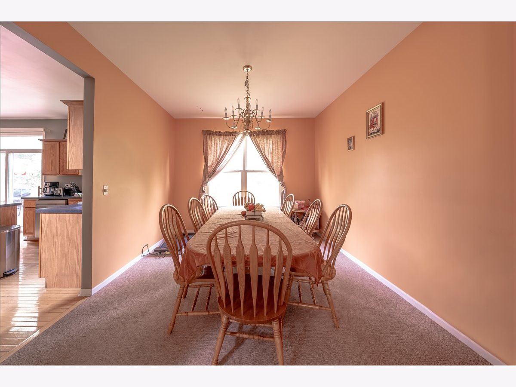
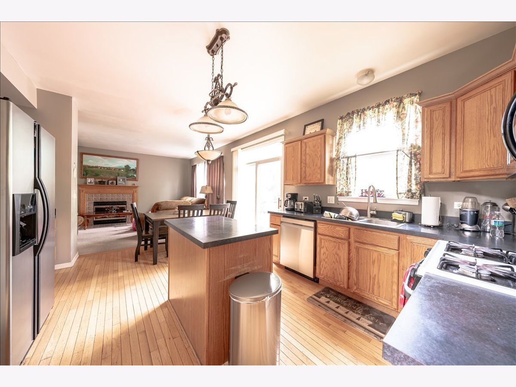
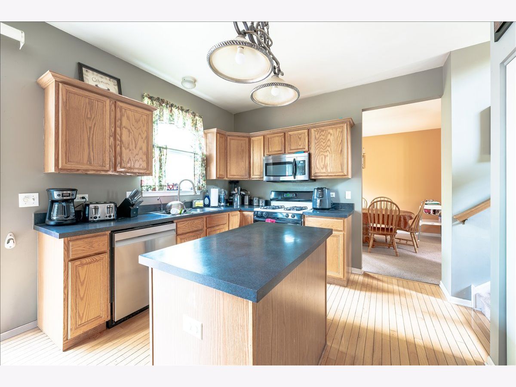
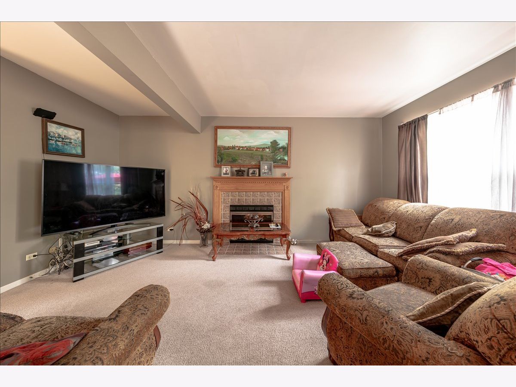
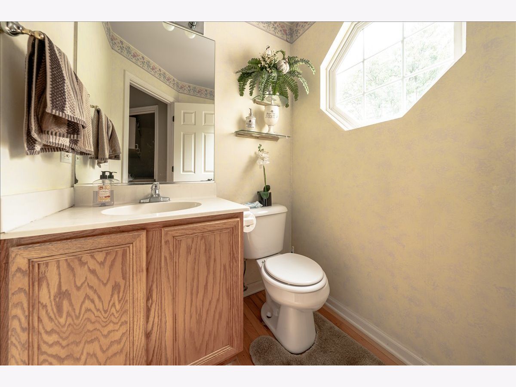
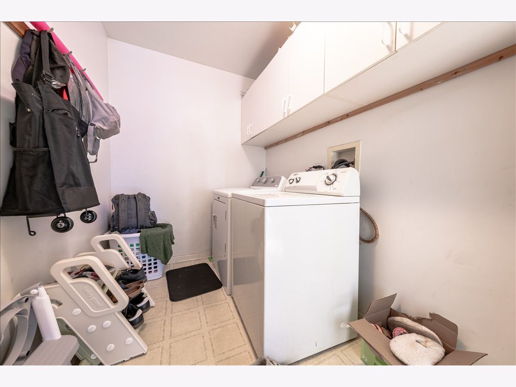
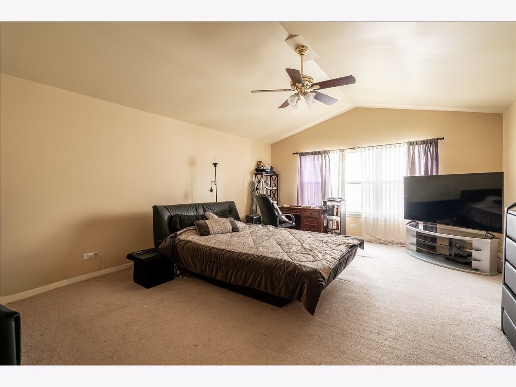
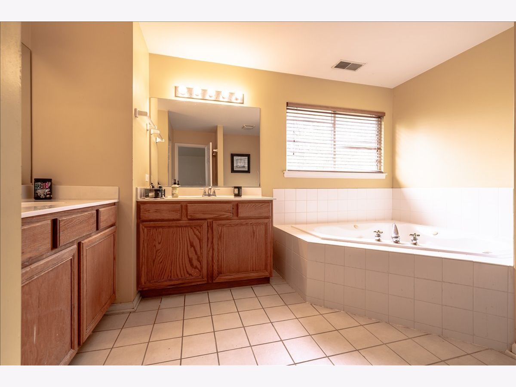
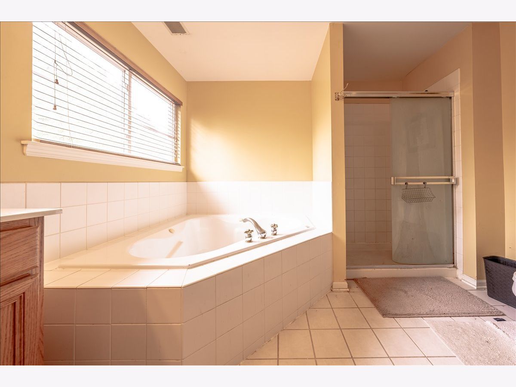
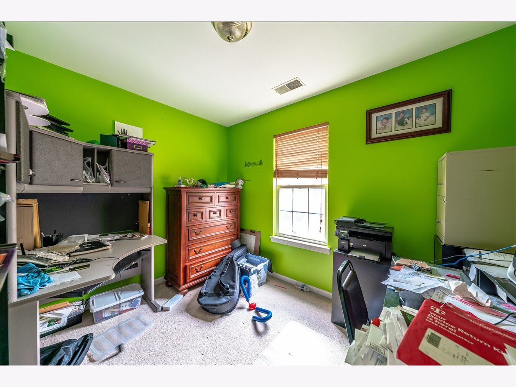
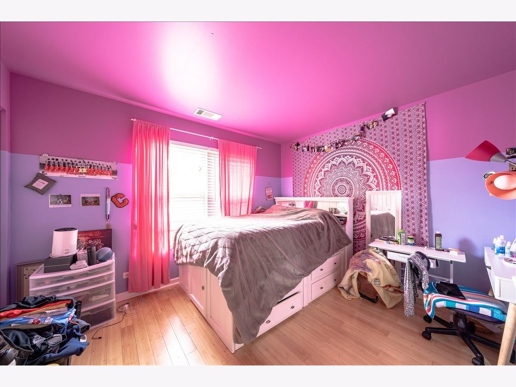
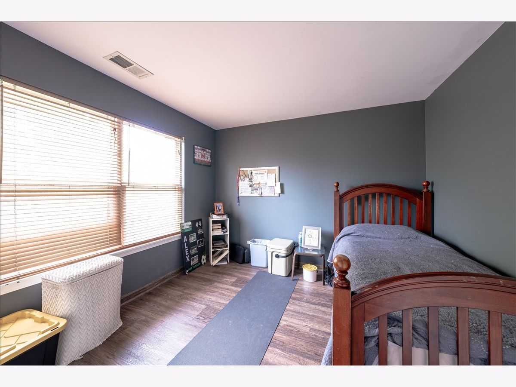
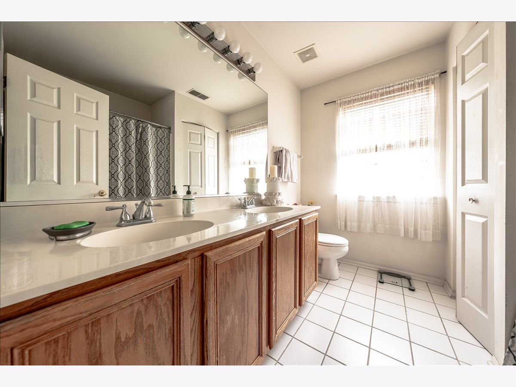
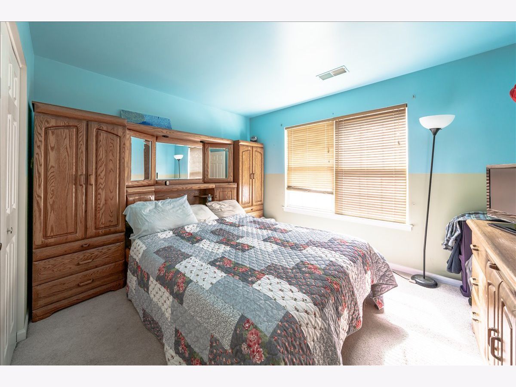
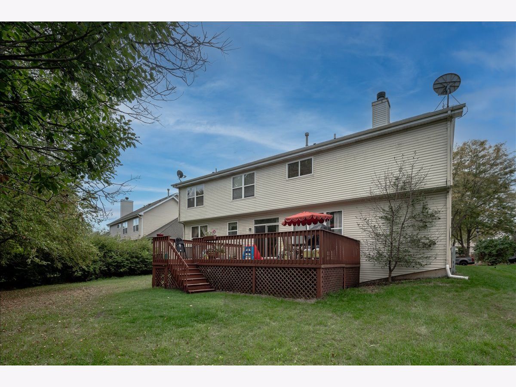
Room Specifics
Total Bedrooms: 4
Bedrooms Above Ground: 4
Bedrooms Below Ground: 0
Dimensions: —
Floor Type: —
Dimensions: —
Floor Type: —
Dimensions: —
Floor Type: —
Full Bathrooms: 3
Bathroom Amenities: Whirlpool,Separate Shower,Double Sink
Bathroom in Basement: 0
Rooms: —
Basement Description: —
Other Specifics
| 3 | |
| — | |
| — | |
| — | |
| — | |
| 71X120 | |
| — | |
| — | |
| — | |
| — | |
| Not in DB | |
| — | |
| — | |
| — | |
| — |
Tax History
| Year | Property Taxes |
|---|---|
| 2025 | $7,151 |
Contact Agent
Nearby Similar Homes
Nearby Sold Comparables
Contact Agent
Listing Provided By
Berkshire Hathaway HomeServices Starck Real Estate




