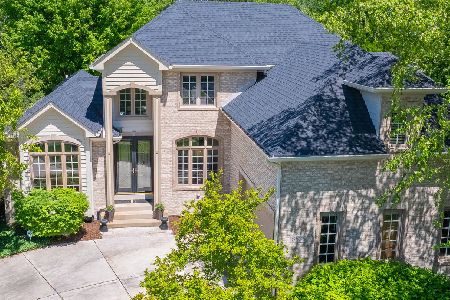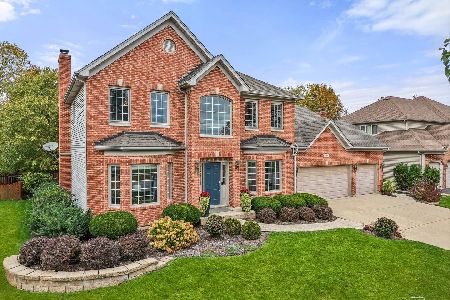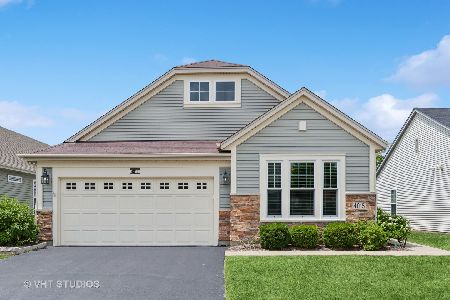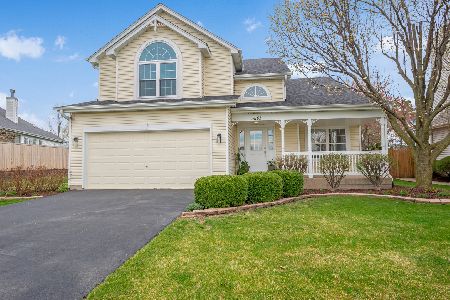3535 Fairmont Avenue, Naperville, Illinois 60564
$569,900
|
For Sale
|
|
| Status: | Contingent |
| Sqft: | 1,944 |
| Cost/Sqft: | $293 |
| Beds: | 3 |
| Baths: | 4 |
| Year Built: | 2000 |
| Property Taxes: | $10,436 |
| Days On Market: | 16 |
| Lot Size: | 0,25 |
Description
**HIGHEST & BEST DUE BY 8PM ON SATURDAY 10/11.** FEATURES & UPDATES THAT ARE HARD TO FIND ALL IN ONE HOME! Welcome home! This home greets you with good curb appeal and tidy exterior upkeep. As you enter, you'll notice the freshly refinished hardwood that flows through the main level. Recently painted in today's colors, this home shows like a model. The 2-story living room is flooded with natural light through its many windows and includes a fireplace & plenty of space for gathering or relaxing. An updated kitchen includes an eating area, closet pantry, stainless steel appliances and granite counters. Down the hall from the kitchen is a cute powder room and newly converted & convenient first floor laundry room, which was previously used as an extra storage closet. A generously sized dining room at the front of the home completes the main level. Upstairs, you'll find 3 bedrooms, all with refreshed hardwood. The master suite includes tray ceiling, two walk-in closets and a spacious bathroom with dual sink vanity, shower and separate soaking tub. The other two bedrooms share the full hall bathroom. The basement adds nearly 1000 sq. ft. of finished living space--including another half bathroom, a sitting area around the electric fireplace, a separate space--currently used as a play area, and a basement laundry room. Just off the living room is the conservatory-style sun room--an additional place to relax or hang out, with a full view of the outside. Step out onto the brick paver patio to enjoy the private, fenced back yard. Situated in a cul-de-sac, backing to White Eagle Golf Club and fronting to Heatherstone Park, it truly is a premium location. School bus service to all three IPSD 204 schools! So close to the restaurants, entertainment, grocery stores, fitness center(s) and shopping at Naperville Crossings. Just a few minutes to the Naperville Library, YMCA, walking trails, Frontier Park and Wolfs Crossing Park. Don't miss this one!
Property Specifics
| Single Family | |
| — | |
| — | |
| 2000 | |
| — | |
| — | |
| No | |
| 0.25 |
| Will | |
| Heatherstone | |
| 340 / Annual | |
| — | |
| — | |
| — | |
| 12491009 | |
| 0701043010180000 |
Nearby Schools
| NAME: | DISTRICT: | DISTANCE: | |
|---|---|---|---|
|
Grade School
White Eagle Elementary School |
204 | — | |
|
Middle School
Still Middle School |
204 | Not in DB | |
|
High School
Waubonsie Valley High School |
204 | Not in DB | |
Property History
| DATE: | EVENT: | PRICE: | SOURCE: |
|---|---|---|---|
| 9 Jun, 2008 | Sold | $369,500 | MRED MLS |
| 11 May, 2008 | Under contract | $399,500 | MRED MLS |
| 17 Apr, 2008 | Listed for sale | $399,500 | MRED MLS |
| 13 Nov, 2023 | Sold | $555,000 | MRED MLS |
| 11 Sep, 2023 | Under contract | $495,000 | MRED MLS |
| 7 Sep, 2023 | Listed for sale | $495,000 | MRED MLS |
| 12 Oct, 2025 | Under contract | $569,900 | MRED MLS |
| 9 Oct, 2025 | Listed for sale | $569,900 | MRED MLS |
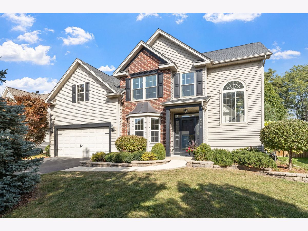
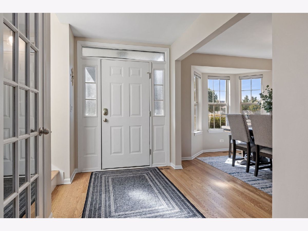
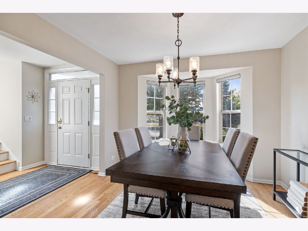
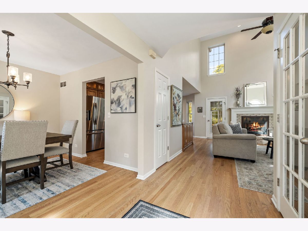
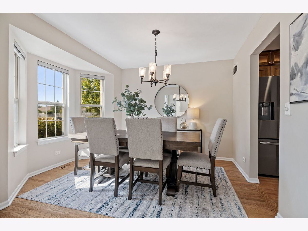
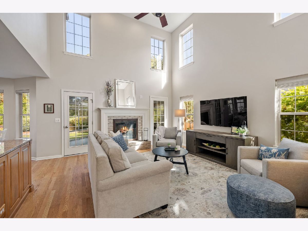
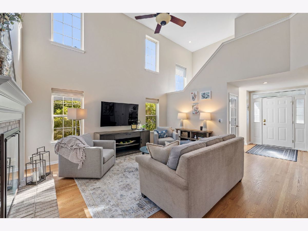
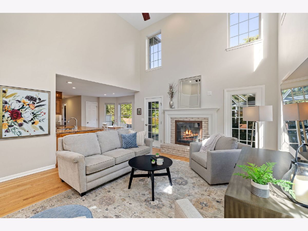
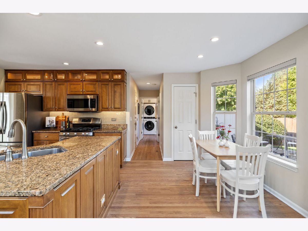
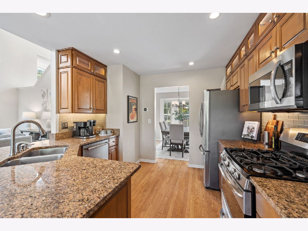
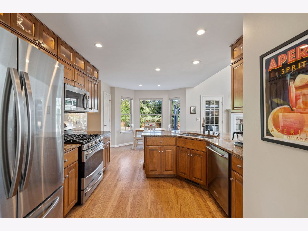
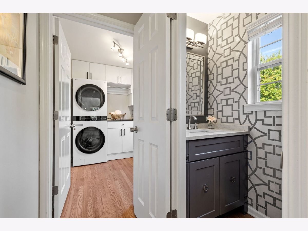
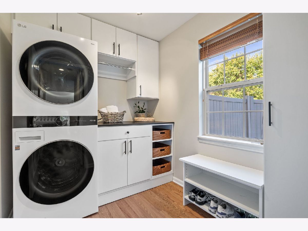
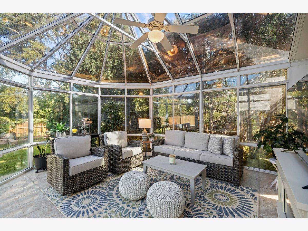
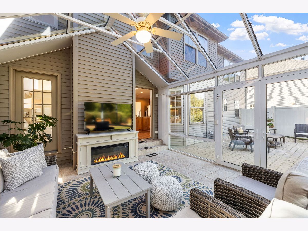
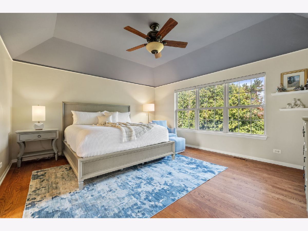
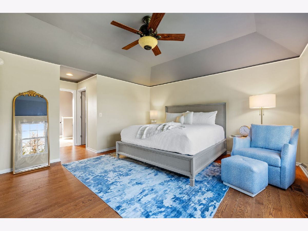
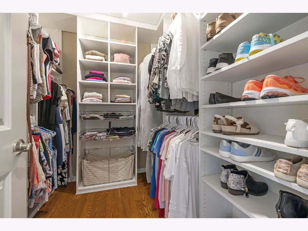
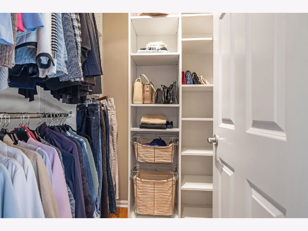
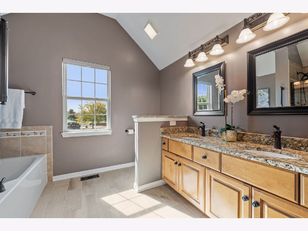
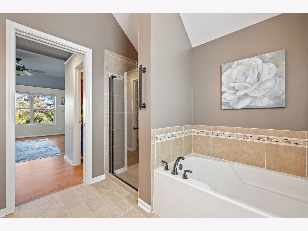
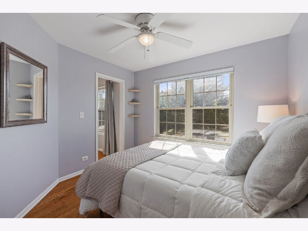
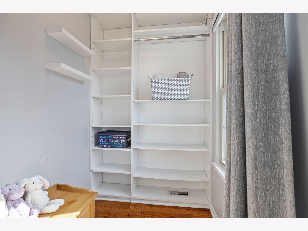
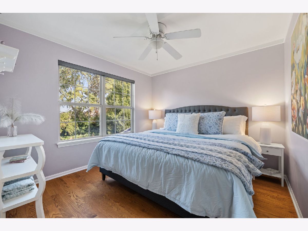
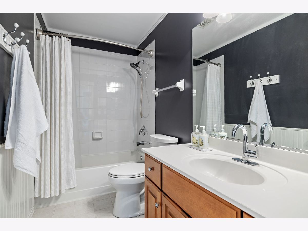
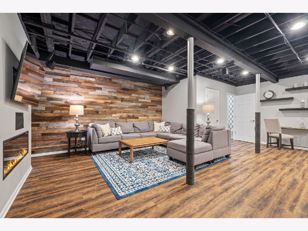
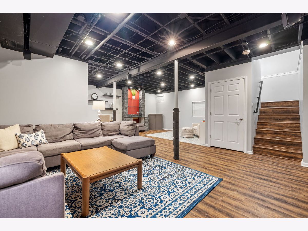
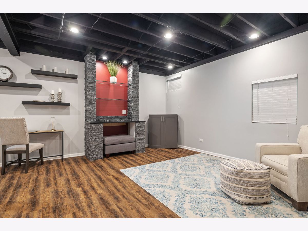
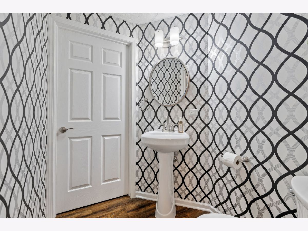
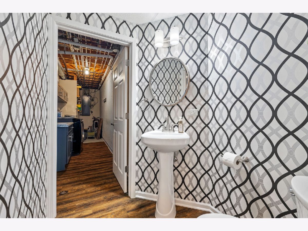
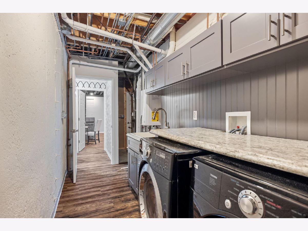
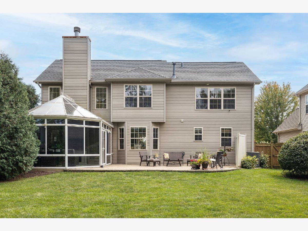
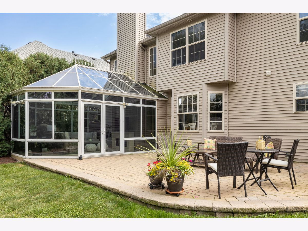
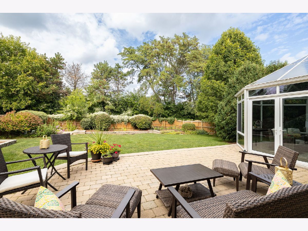
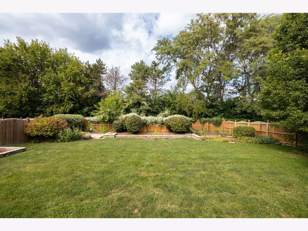
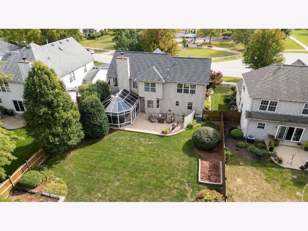
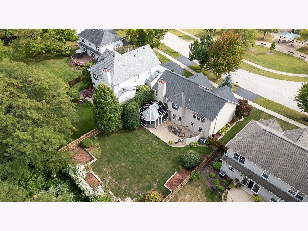
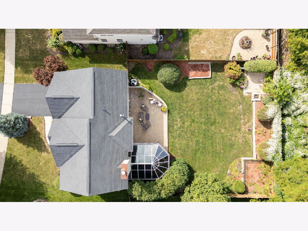
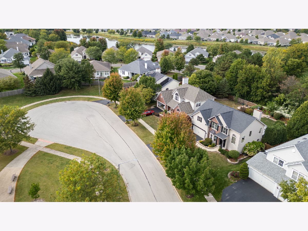
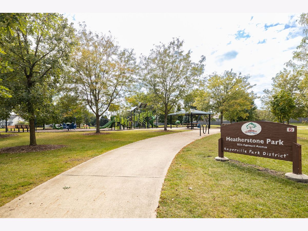
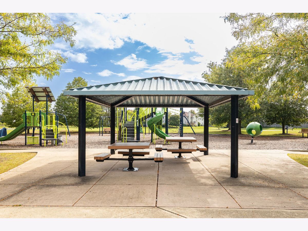
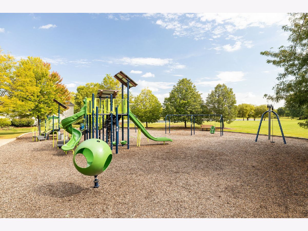
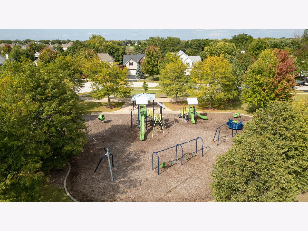
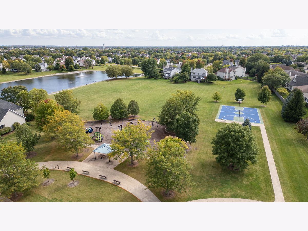
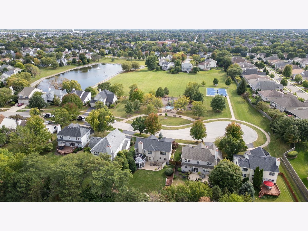
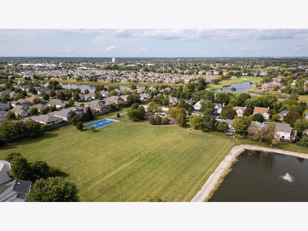
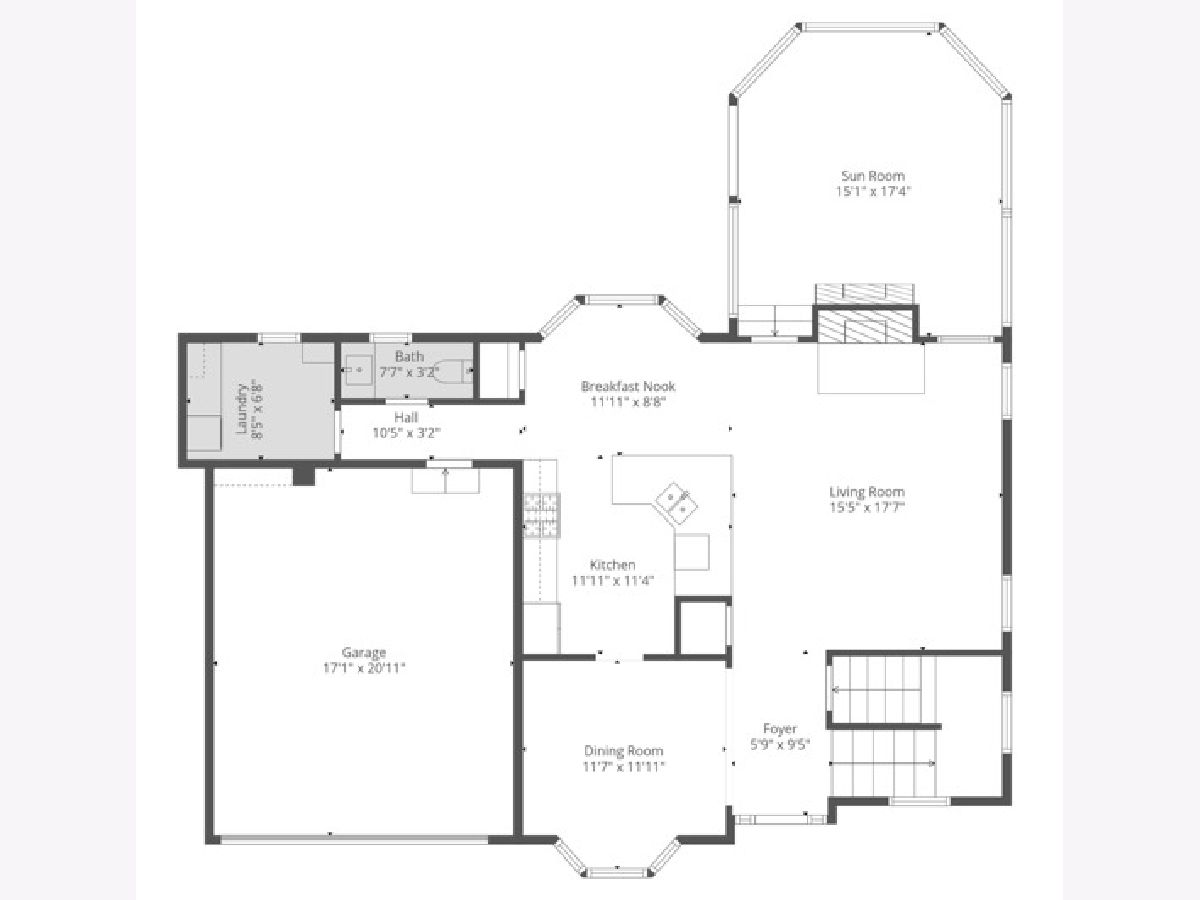
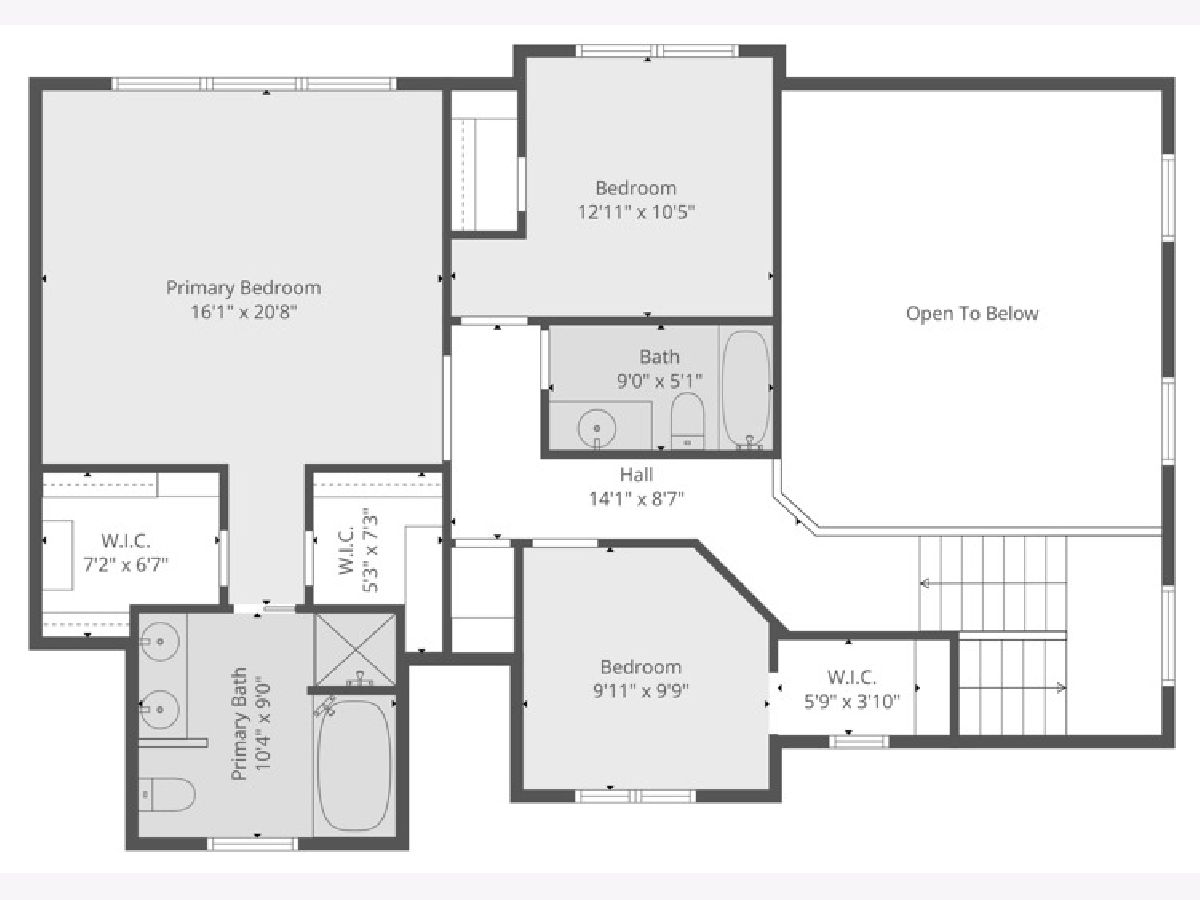
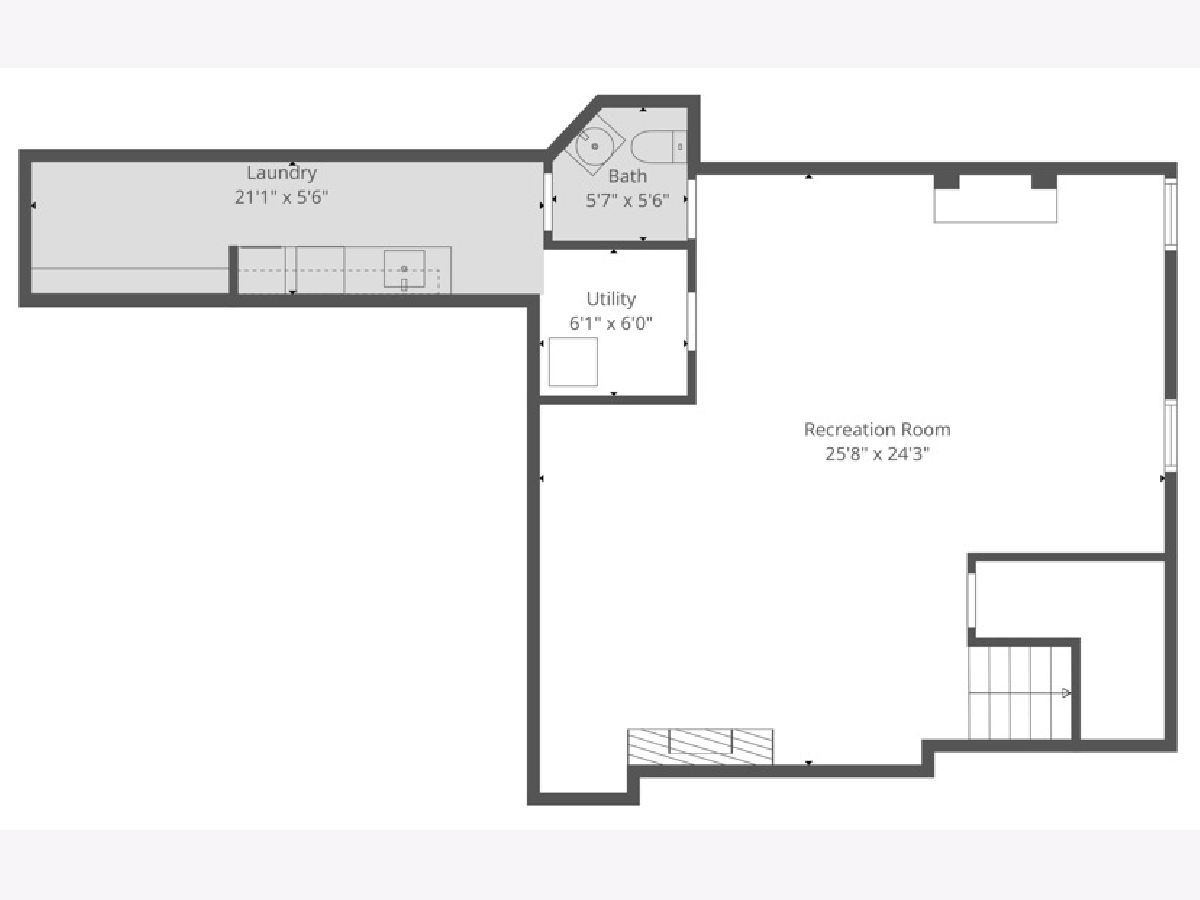
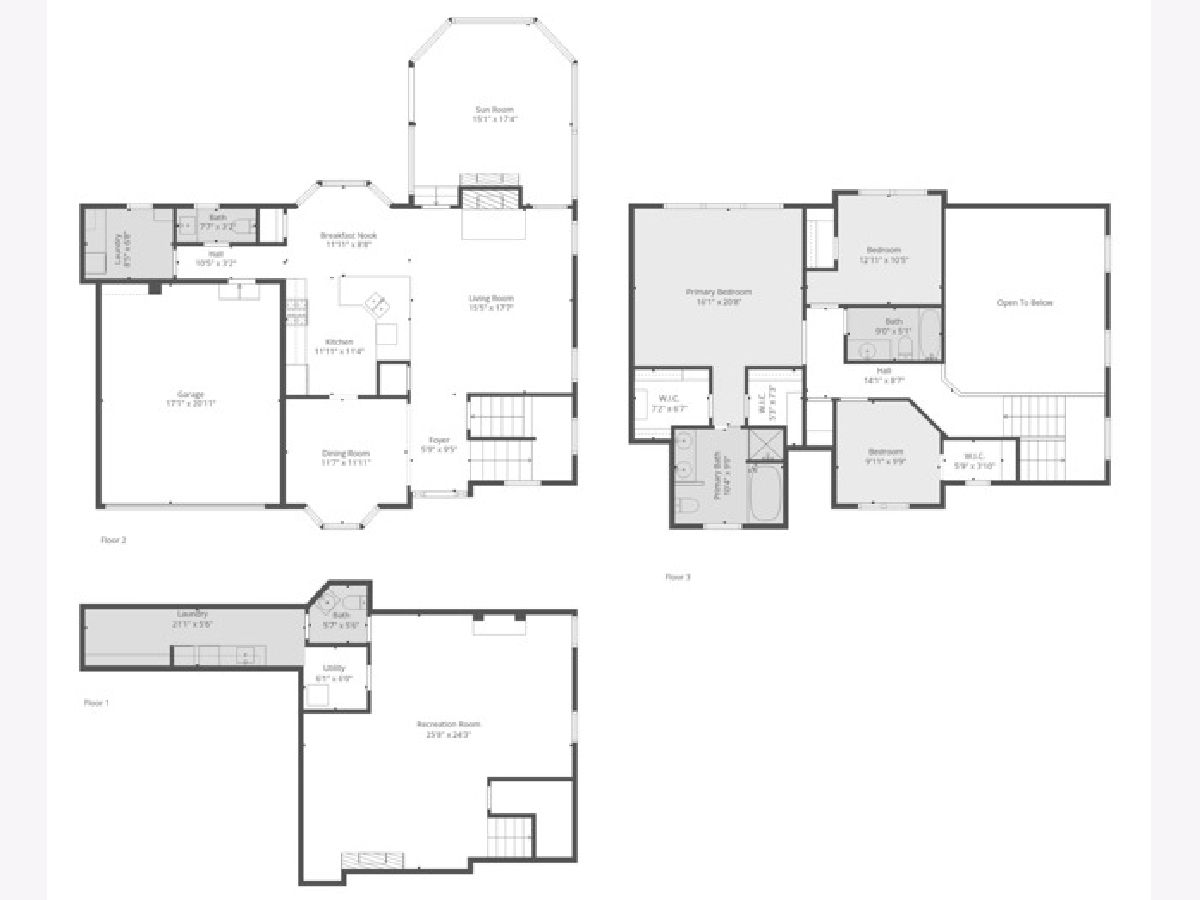
Room Specifics
Total Bedrooms: 3
Bedrooms Above Ground: 3
Bedrooms Below Ground: 0
Dimensions: —
Floor Type: —
Dimensions: —
Floor Type: —
Full Bathrooms: 4
Bathroom Amenities: —
Bathroom in Basement: 1
Rooms: —
Basement Description: —
Other Specifics
| 2 | |
| — | |
| — | |
| — | |
| — | |
| 66x162x70x151 | |
| — | |
| — | |
| — | |
| — | |
| Not in DB | |
| — | |
| — | |
| — | |
| — |
Tax History
| Year | Property Taxes |
|---|---|
| 2008 | $6,963 |
| 2023 | $9,021 |
| 2025 | $10,436 |
Contact Agent
Nearby Similar Homes
Nearby Sold Comparables
Contact Agent
Listing Provided By
Baird & Warner

