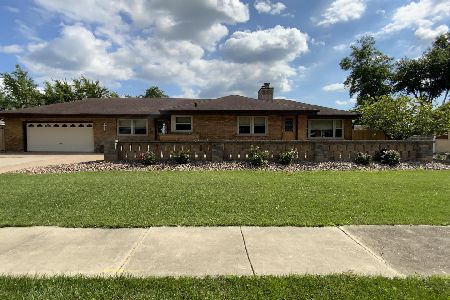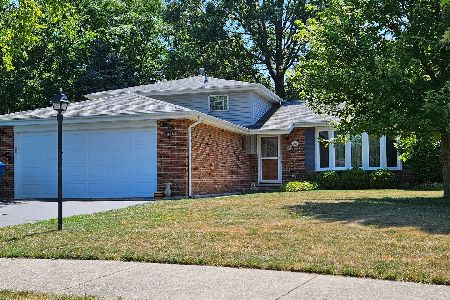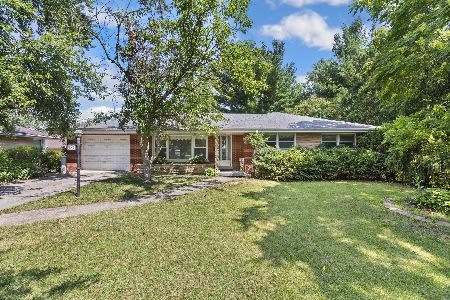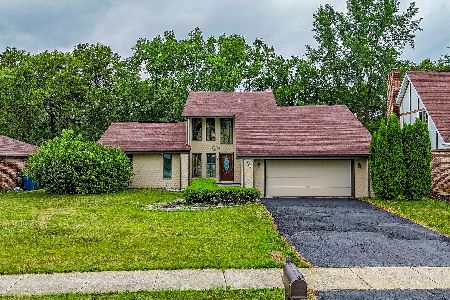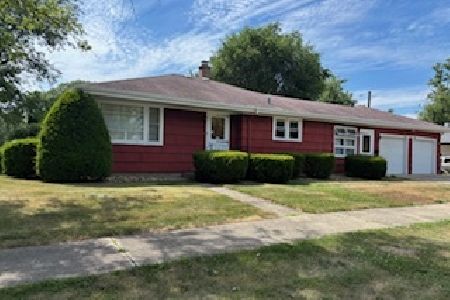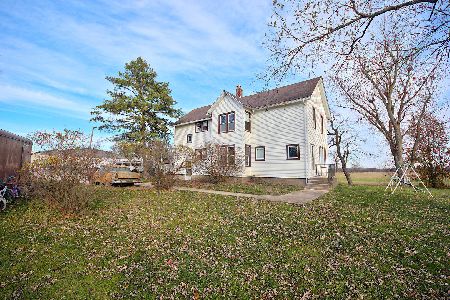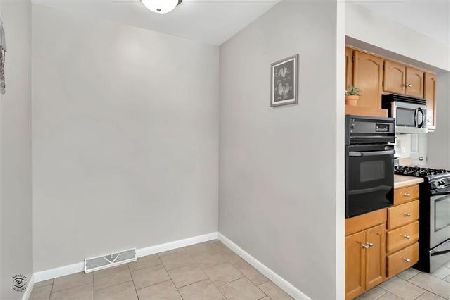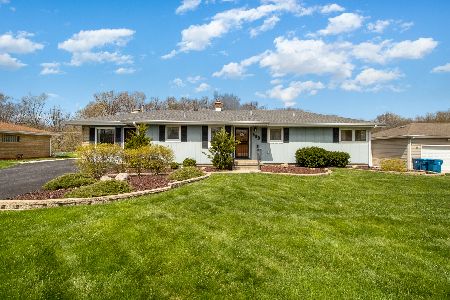354 Oakwood Drive, Crete, Illinois 60417
$299,900
|
For Sale
|
|
| Status: | Contingent |
| Sqft: | 1,637 |
| Cost/Sqft: | $183 |
| Beds: | 3 |
| Baths: | 2 |
| Year Built: | 1958 |
| Property Taxes: | $7,474 |
| Days On Market: | 32 |
| Lot Size: | 0,31 |
Description
MASSIVE NEW TREX DECK! TWO FIREPLACES! FENCED IN YARD! Ideal location on a quiet tree lined street in town Crete, this mint condition solid BRICK ranch with FINISHED basement, was custom built with QUALITY in mind! Featuring REAL HARDWOOD floors throughout the main level, plus a large FLORIDA ROOM addition off the back, there's nothing like it on the market! Previous owner was a carpenter & added crown molding, built-ins, custom lighting & more. Over 2,600 finished sq ft including 3 bedrooms, living room, family room with corner fireplace & sun room all on the main level, PLUS finished Rec Room WITH BAR & 2nd fireplace downstairs with possible 4th bedroom AND office, finished laundry room AND full 2nd basement bathroom! No expense was spared on the backyard improvements, including white PVC fenced yard, & oversized brand new TREX DECK with covered deck area & custom lighting! Shed for extra storage PLUS newer whole house generator for peace of mind. Inside, the spacious kitchen/dining area features updated Corian counter tops, island, stainless appliances & oversized skylight. Main floor bathroom was recently updated with new CUSTOM TILE shower (separate jacuzzi tub). One bedroom even includes an entire custom closet wall, with built-in shelves & drawers. AC replaced in 2020, furnace & water heater 2019. Whether you like to entertain indoors or outdoors, this home has it ALL!
Property Specifics
| Single Family | |
| — | |
| — | |
| 1958 | |
| — | |
| Ranch | |
| No | |
| 0.31 |
| Will | |
| — | |
| 0 / Not Applicable | |
| — | |
| — | |
| — | |
| 12479653 | |
| 2315093060060000 |
Property History
| DATE: | EVENT: | PRICE: | SOURCE: |
|---|---|---|---|
| 6 Oct, 2025 | Under contract | $299,900 | MRED MLS |
| 2 Oct, 2025 | Listed for sale | $299,900 | MRED MLS |
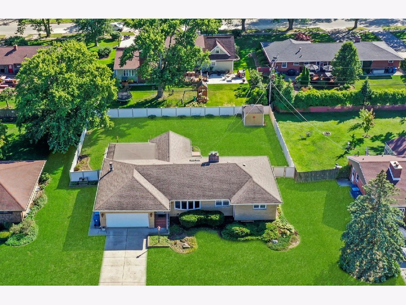
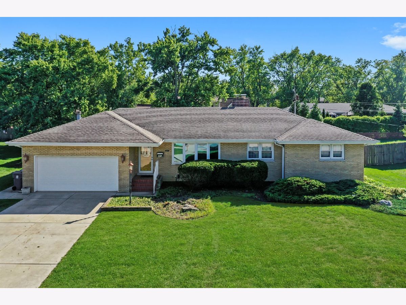
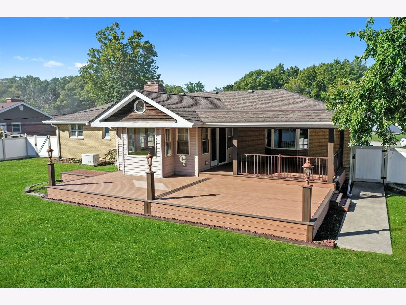
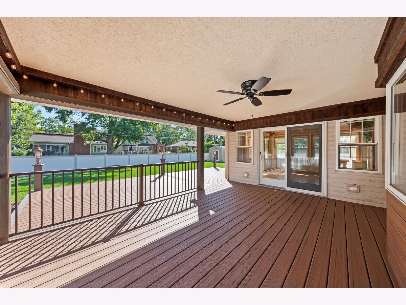
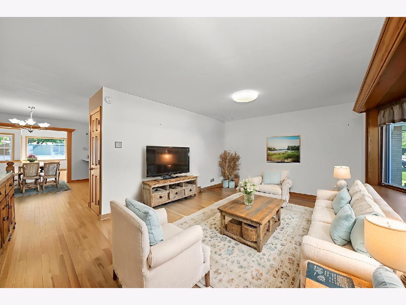
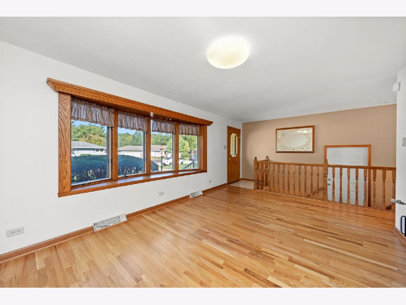
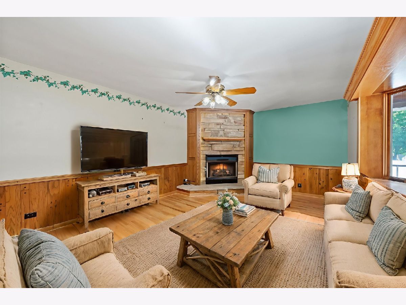
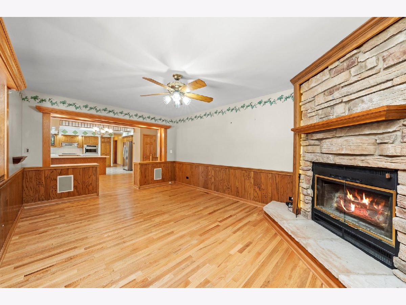
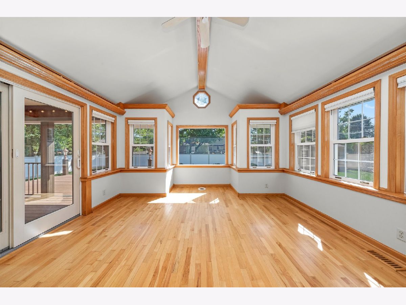
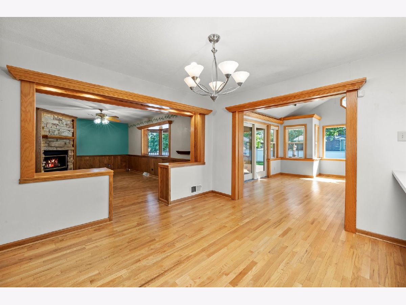
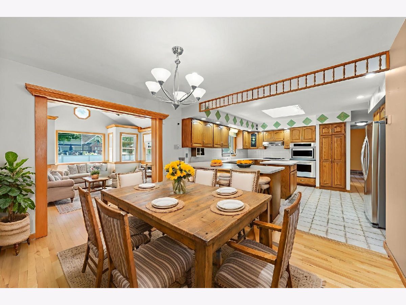
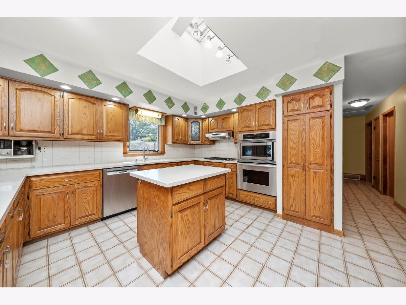
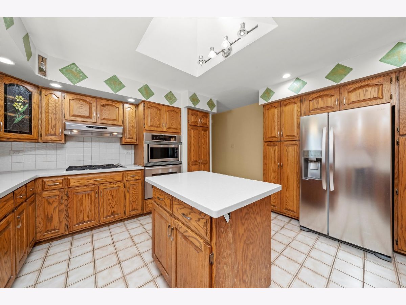
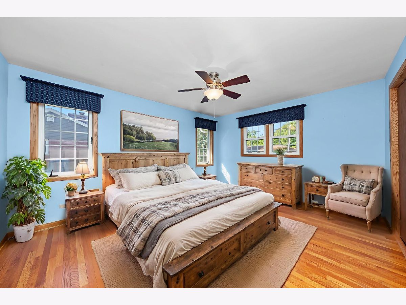
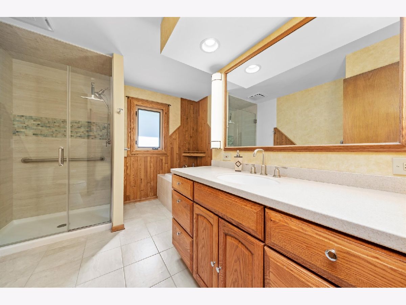
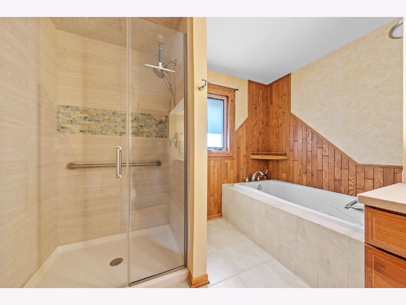
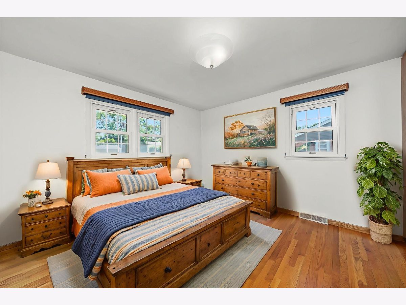
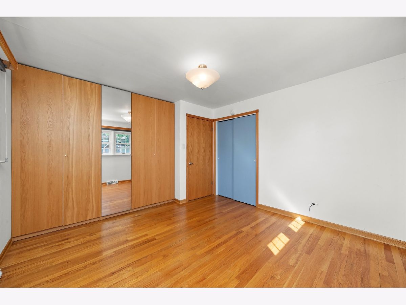
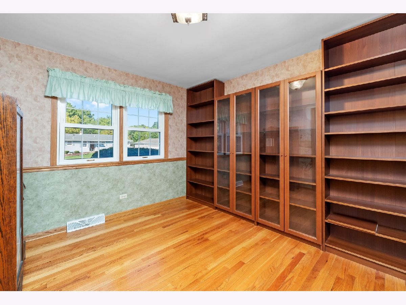
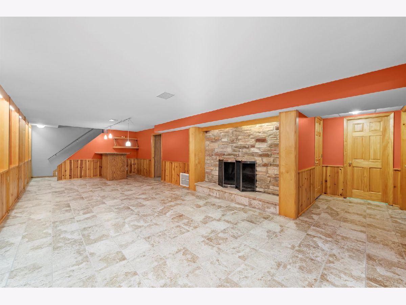
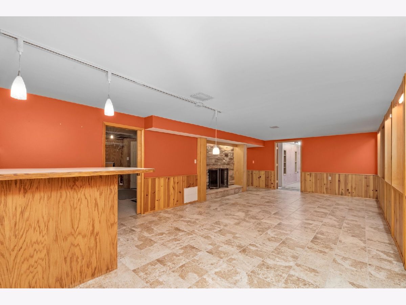
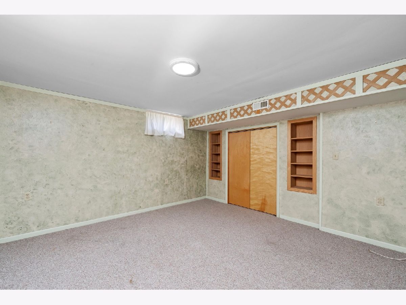
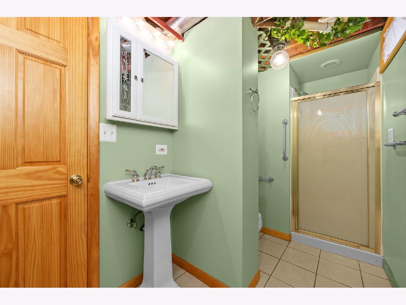
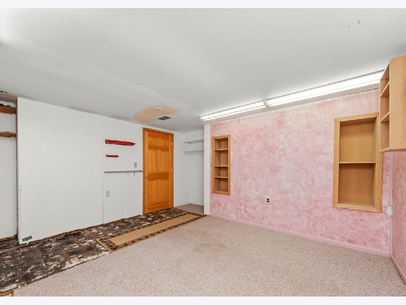
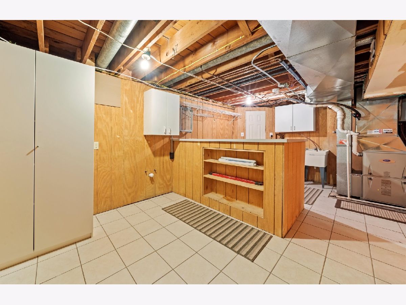
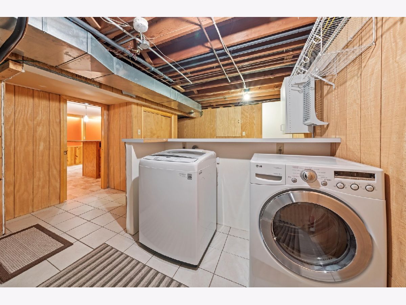
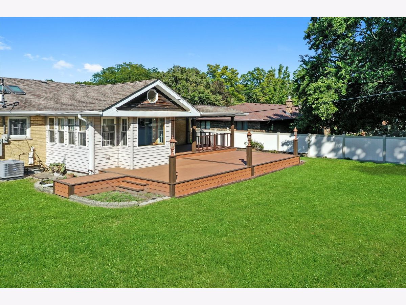
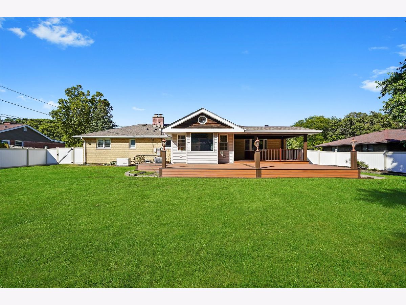
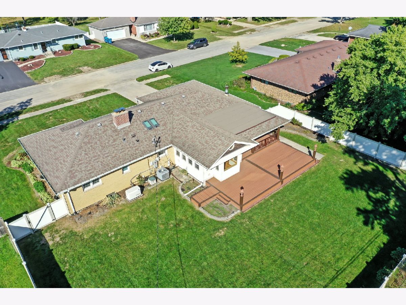
Room Specifics
Total Bedrooms: 4
Bedrooms Above Ground: 3
Bedrooms Below Ground: 1
Dimensions: —
Floor Type: —
Dimensions: —
Floor Type: —
Dimensions: —
Floor Type: —
Full Bathrooms: 2
Bathroom Amenities: Whirlpool,Separate Shower
Bathroom in Basement: 1
Rooms: —
Basement Description: —
Other Specifics
| 2 | |
| — | |
| — | |
| — | |
| — | |
| 100x135 | |
| — | |
| — | |
| — | |
| — | |
| Not in DB | |
| — | |
| — | |
| — | |
| — |
Tax History
| Year | Property Taxes |
|---|---|
| 2025 | $7,474 |
Contact Agent
Nearby Similar Homes
Nearby Sold Comparables
Contact Agent
Listing Provided By
Re/Max 10

