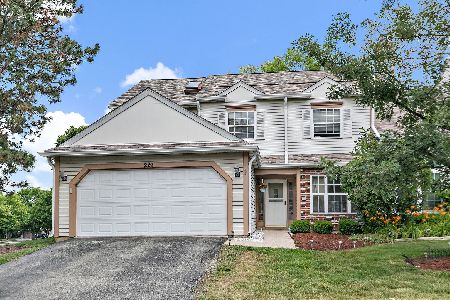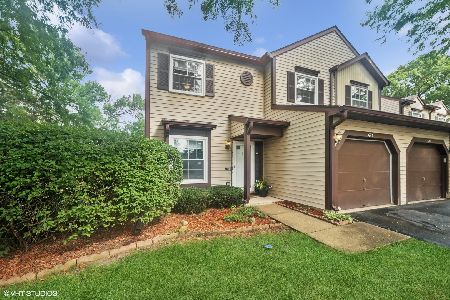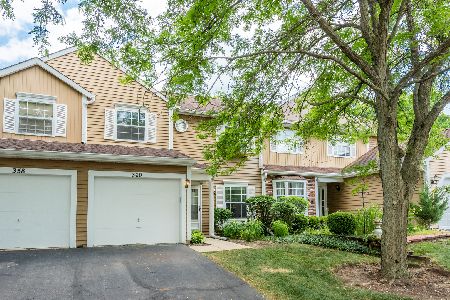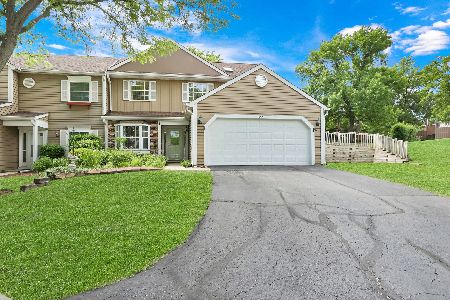356 Ascot Lane, Streamwood, Illinois 60107
$340,000
|
For Sale
|
|
| Status: | Contingent |
| Sqft: | 1,922 |
| Cost/Sqft: | $177 |
| Beds: | 3 |
| Baths: | 3 |
| Year Built: | 1986 |
| Property Taxes: | $5,862 |
| Days On Market: | 23 |
| Lot Size: | 0,00 |
Description
Large End unit with 3 bedrooms and 2.1 baths. Enter into your beautiful Foyer & walk into your grand two-story light-filled Great Room complete with Fireplace. Enjoy some downtime in your first floor Den/Playroom (or make it your 4th bedroom). Cook dinner for your family/guests in your kitchen with Stainless Steel appliances, then eat in the Breakfast area OR Formal Dining Room. Grill on your paver patio or wood deck as you exit through the beautiful sliding glass doors. Retire to your large Master Bedroom with Ensuite Bath and Walk in Closet. Family and guests will enjoy the other Bedrooms, Baths or first floor Powder Room. Who could forget the 2 car Garage with built in work bench. Driveway can accommodate 6 cars for your family and friends. What's Newer - 2024 Furnace (10 Year Warranty), Central Air, Humidifier, Water Heater, Washer & Dryer, Ecobee Thermostat. 2023 Roof & Skylight, Garage Door, Front Entrance Door. This fully updated town home lives like a Single Family and is completely move in ready and waiting for its' new owner!
Property Specifics
| Condos/Townhomes | |
| 2 | |
| — | |
| 1986 | |
| — | |
| ASHFORD | |
| No | |
| — |
| Cook | |
| Surrey Woods | |
| 285 / Monthly | |
| — | |
| — | |
| — | |
| 12440134 | |
| 06154090190000 |
Nearby Schools
| NAME: | DISTRICT: | DISTANCE: | |
|---|---|---|---|
|
Grade School
Glenbrook Elementary School |
46 | — | |
|
Middle School
Canton Middle School |
46 | Not in DB | |
|
High School
Streamwood High School |
46 | Not in DB | |
Property History
| DATE: | EVENT: | PRICE: | SOURCE: |
|---|---|---|---|
| 28 Aug, 2025 | Under contract | $340,000 | MRED MLS |
| — | Last price change | $350,000 | MRED MLS |
| 14 Aug, 2025 | Listed for sale | $350,000 | MRED MLS |
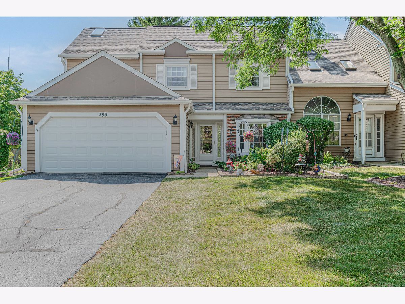
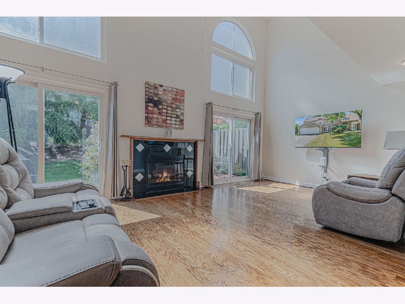
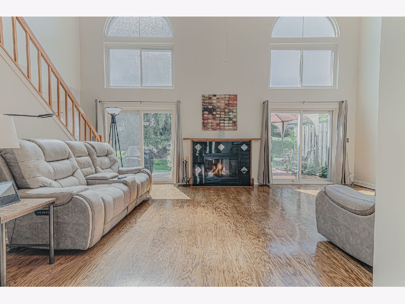
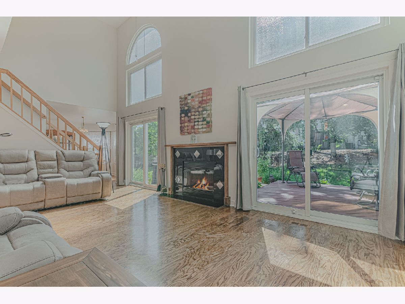
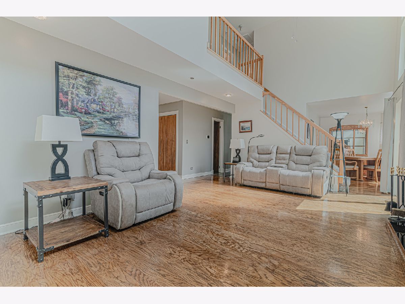
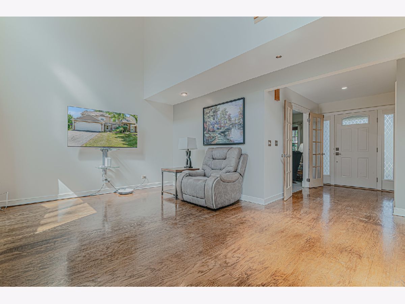
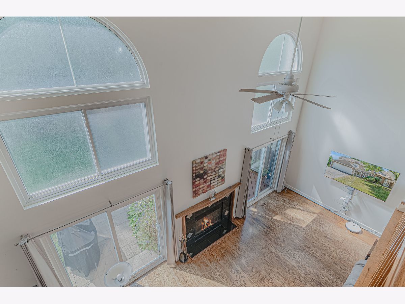
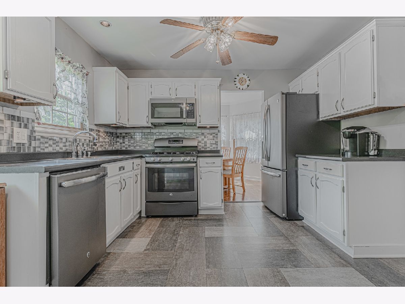
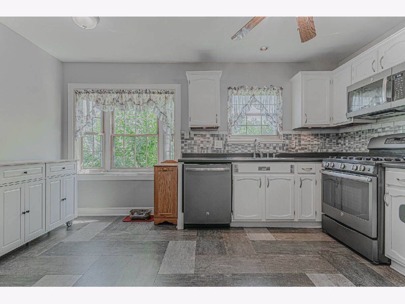
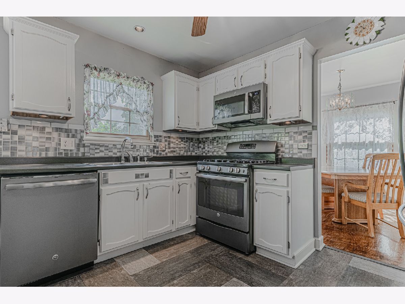
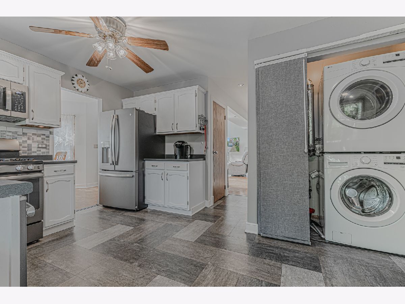
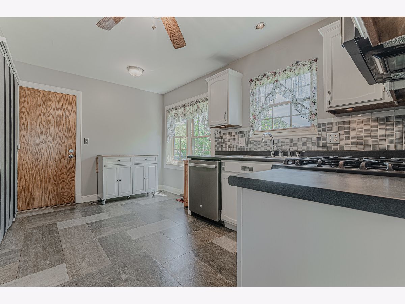
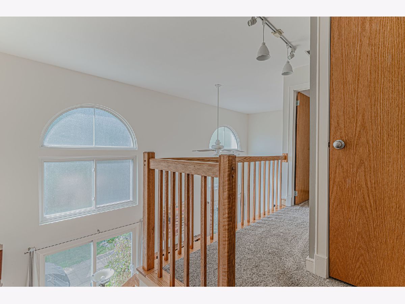
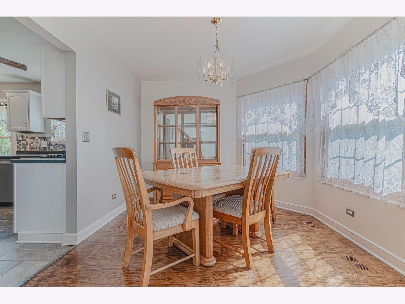
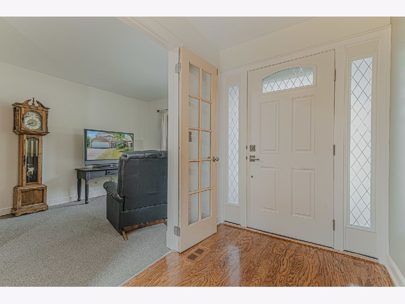
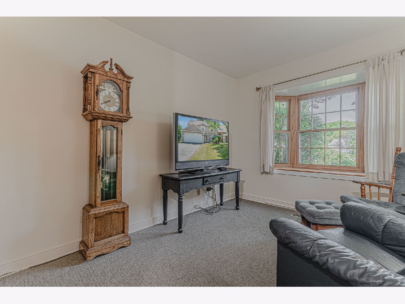
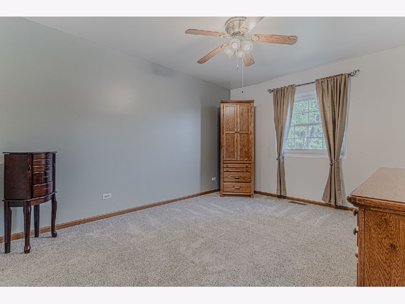
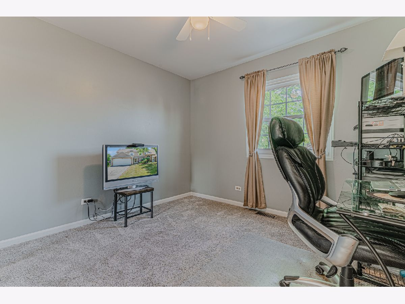
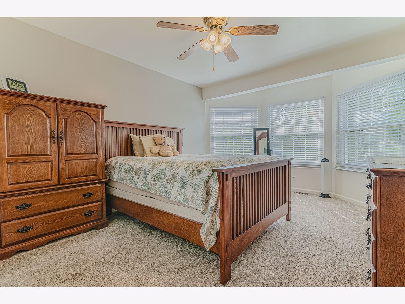
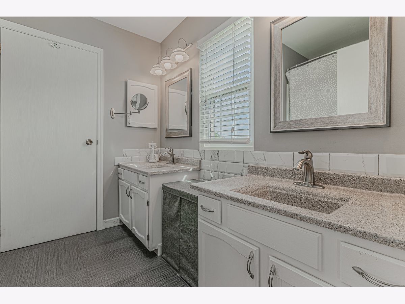
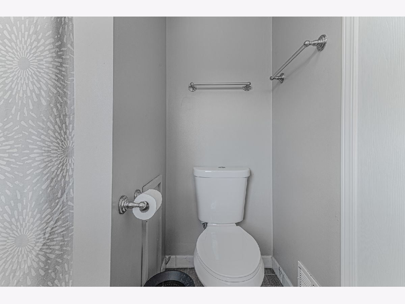
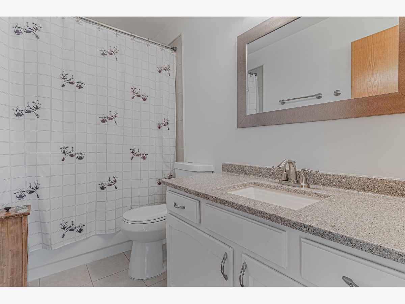
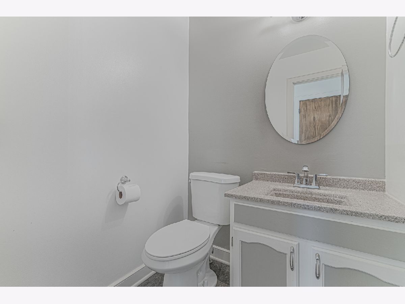
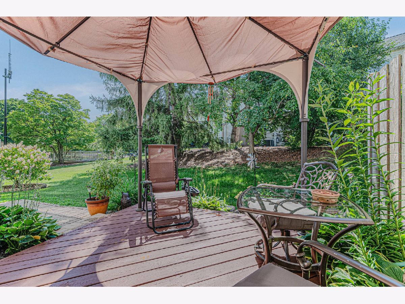
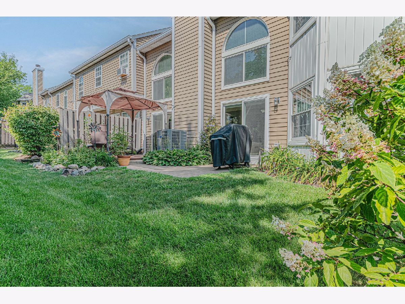
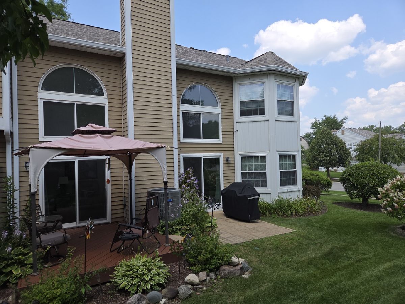
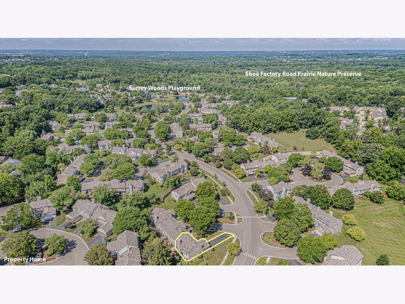
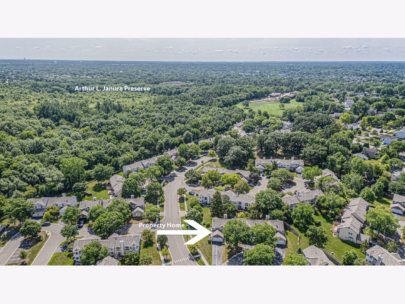
Room Specifics
Total Bedrooms: 3
Bedrooms Above Ground: 3
Bedrooms Below Ground: 0
Dimensions: —
Floor Type: —
Dimensions: —
Floor Type: —
Full Bathrooms: 3
Bathroom Amenities: Double Sink
Bathroom in Basement: 0
Rooms: —
Basement Description: —
Other Specifics
| 2 | |
| — | |
| — | |
| — | |
| — | |
| 4458 | |
| — | |
| — | |
| — | |
| — | |
| Not in DB | |
| — | |
| — | |
| — | |
| — |
Tax History
| Year | Property Taxes |
|---|---|
| 2025 | $5,862 |
Contact Agent
Nearby Similar Homes
Nearby Sold Comparables
Contact Agent
Listing Provided By
RE/MAX Action

