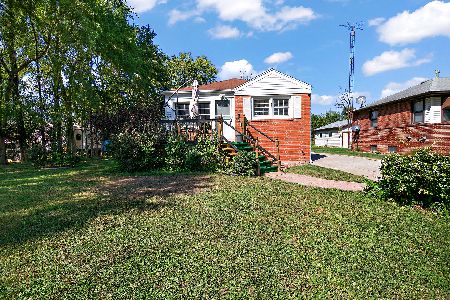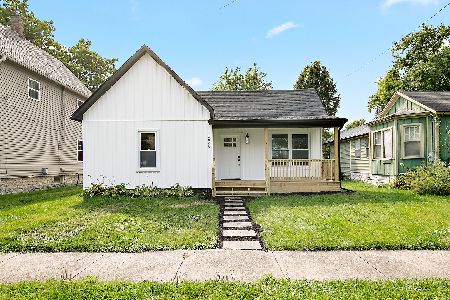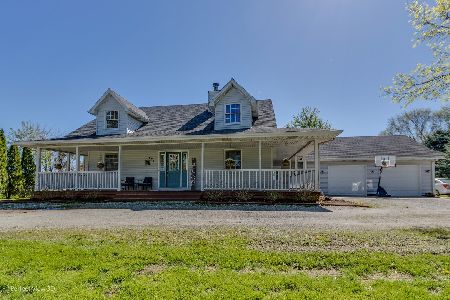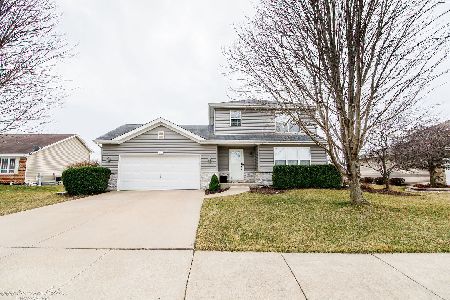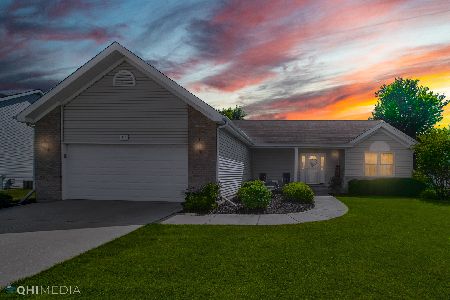3571 State Route 1 17, Momence, Illinois 60954
$400,000
|
For Sale
|
|
| Status: | Contingent |
| Sqft: | 1,971 |
| Cost/Sqft: | $203 |
| Beds: | 3 |
| Baths: | 3 |
| Year Built: | 1996 |
| Property Taxes: | $7,485 |
| Days On Market: | 73 |
| Lot Size: | 1,30 |
Description
This stunning home blends classic charm with modern updates and offers 5 spacious bedrooms, 2.5 bathrooms, and a full basement, all accented by hardwood flooring throughout. The inviting living room features vaulted ceilings and a cozy fireplace, while the large eat-in kitchen boasts custom oak cabinetry and plenty of counter space - perfect for everyday living and entertaining. The main-floor primary suite includes a walk-in closet and a private bath with a deep jetted tub for relaxing. Upstairs, you'll find two generously sized bedrooms and a full bath. The basement adds even more versatility, with two additional rooms ideal as bedrooms, home offices, or hobby spaces ready for your finishing touches. Enjoy outdoor living in the spacious backyard complete with a deck, above-ground pool, and a 24x36 pole building - perfect for storage, a workshop, or recreational use. All of this is set on a peaceful 1.3-acre lot surrounded by evergreens and fruit trees, offering both beauty and privacy. Experience the best of country living while staying close to town conveniences. Please allow 24-hour notice for showings.
Property Specifics
| Single Family | |
| — | |
| — | |
| 1996 | |
| — | |
| — | |
| No | |
| 1.3 |
| Kankakee | |
| — | |
| — / Not Applicable | |
| — | |
| — | |
| — | |
| 12352609 | |
| 05111810002800 |
Nearby Schools
| NAME: | DISTRICT: | DISTANCE: | |
|---|---|---|---|
|
Grade School
Je-neir Elementary School |
1 | — | |
|
Middle School
Momence Junior High School |
1 | Not in DB | |
|
High School
Momence High School |
1 | Not in DB | |
Property History
| DATE: | EVENT: | PRICE: | SOURCE: |
|---|---|---|---|
| 16 Aug, 2025 | Under contract | $400,000 | MRED MLS |
| — | Last price change | $425,000 | MRED MLS |
| 16 Jul, 2025 | Listed for sale | $425,000 | MRED MLS |
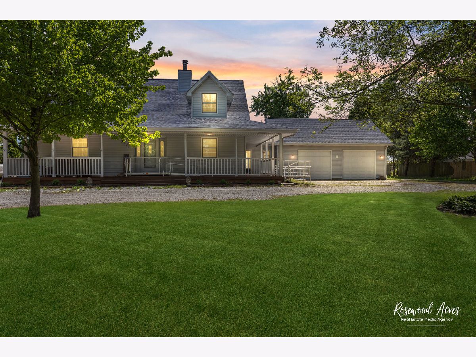
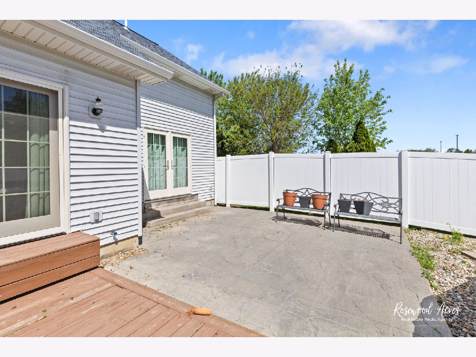
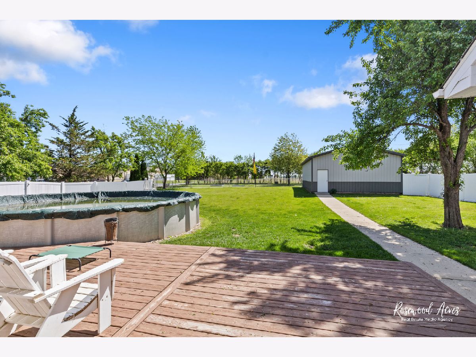
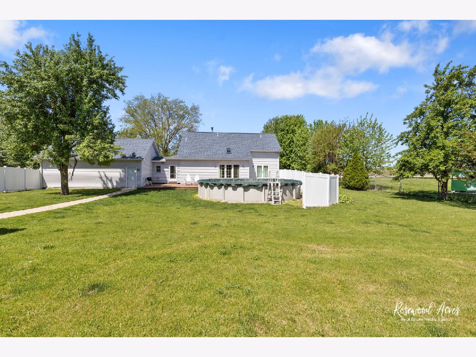
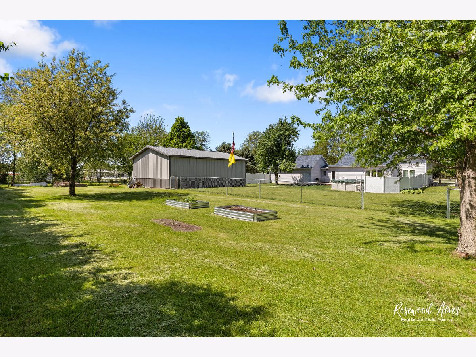
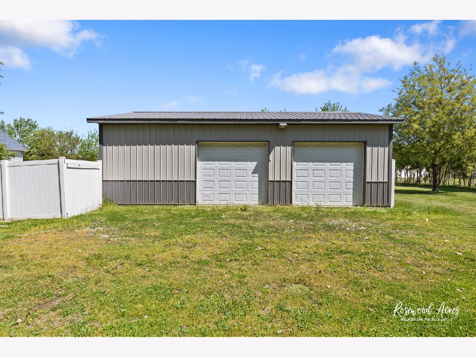
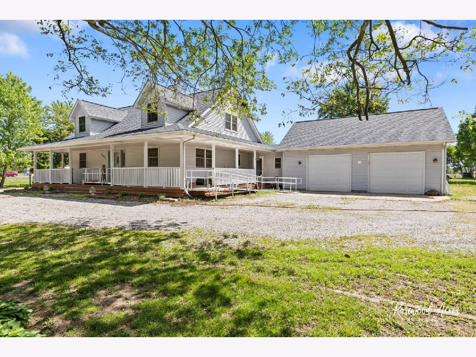
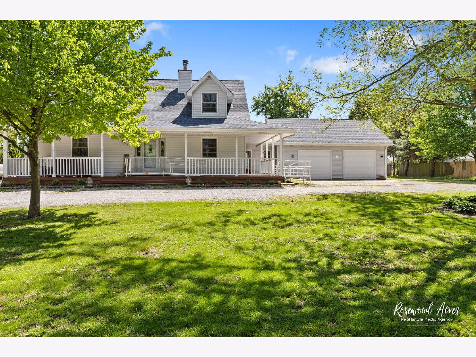
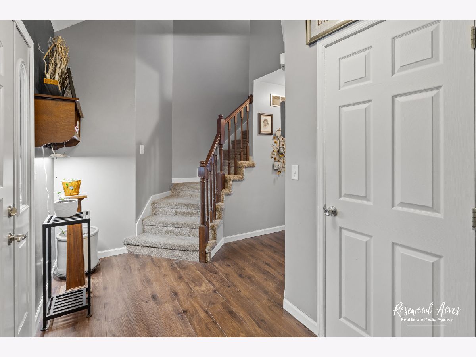
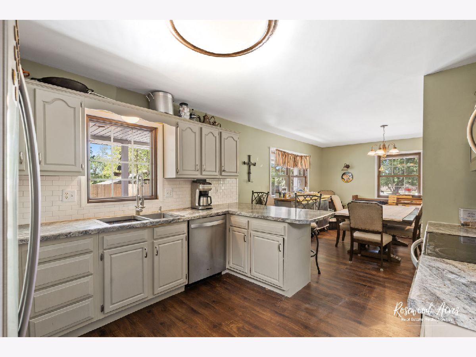
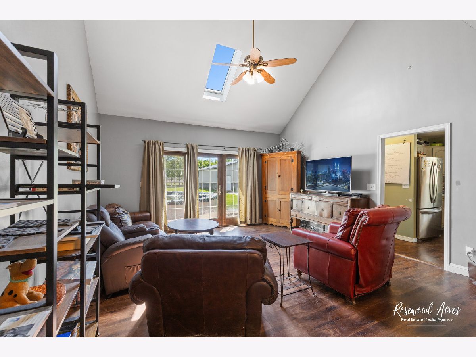
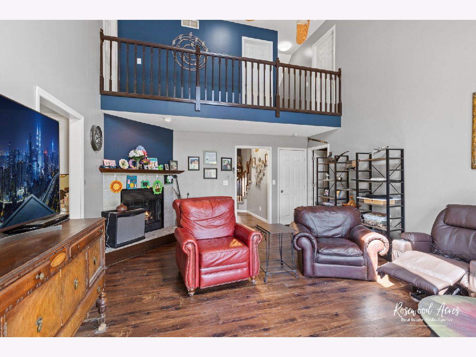
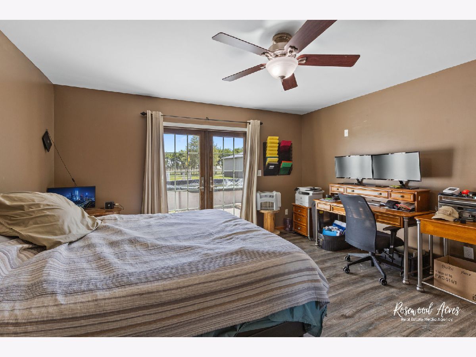
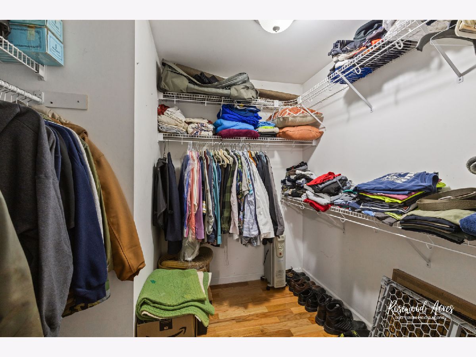
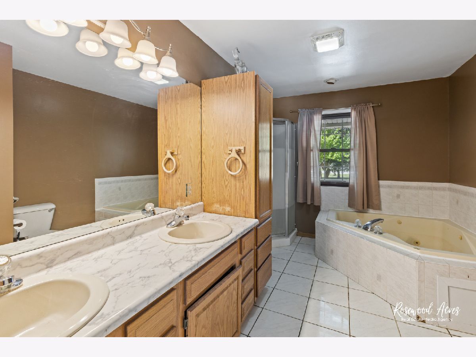
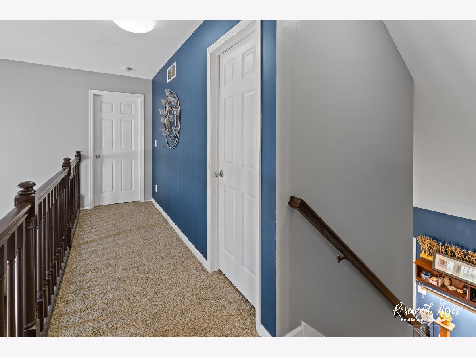
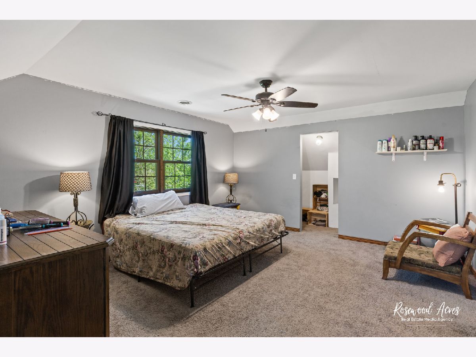
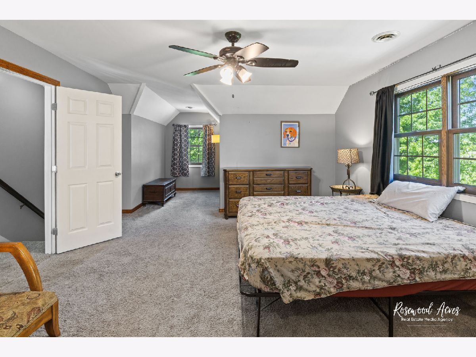
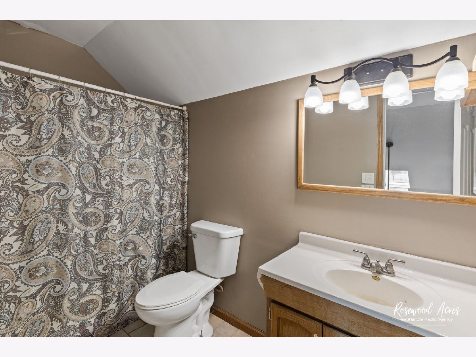
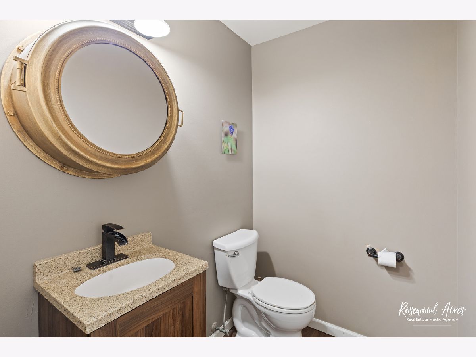
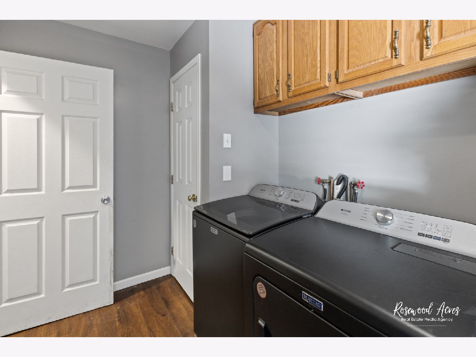
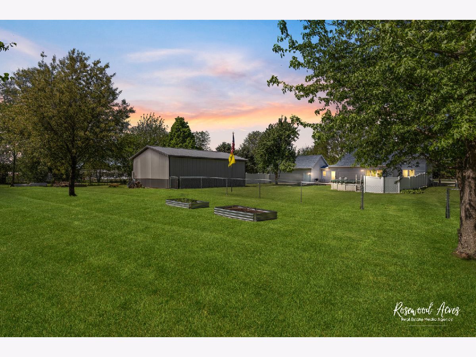
Room Specifics
Total Bedrooms: 5
Bedrooms Above Ground: 3
Bedrooms Below Ground: 2
Dimensions: —
Floor Type: —
Dimensions: —
Floor Type: —
Dimensions: —
Floor Type: —
Dimensions: —
Floor Type: —
Full Bathrooms: 3
Bathroom Amenities: Whirlpool
Bathroom in Basement: 1
Rooms: —
Basement Description: —
Other Specifics
| 2.5 | |
| — | |
| — | |
| — | |
| — | |
| 152.50X373 | |
| Unfinished | |
| — | |
| — | |
| — | |
| Not in DB | |
| — | |
| — | |
| — | |
| — |
Tax History
| Year | Property Taxes |
|---|---|
| 2025 | $7,485 |
Contact Agent
Nearby Similar Homes
Nearby Sold Comparables
Contact Agent
Listing Provided By
Village Realty Inc.

