3601 58th Place, West Elsdon, Chicago, Illinois 60629
$250,000
|
For Sale
|
|
| Status: | Contingent |
| Sqft: | 0 |
| Cost/Sqft: | — |
| Beds: | 4 |
| Baths: | 0 |
| Year Built: | 1913 |
| Property Taxes: | $3,115 |
| Days On Market: | 49 |
| Lot Size: | 0,00 |
Description
44x125 double size CORNER lot. 1716 legal SF or 858/floor + 858 for ground floor TOTAL --- 2575SF. 4 BEDROOMS / 3 BATHROOMS / 3 KITCHENS / 2 LIVING ROOMS. 3 stories--no basement---1st level is walk-in. HUGE 100-foot driveway with curb cut, BIG back yard. Neither seller nor agent make any representations as to the legality of the third unit. Low taxes, BELOW MARKET RENTS,TENANTS ARE MONTH-TO-MONTH, THERE IS AN UPSIDE HERE. Very nice neighborhood--- Right by the Archer and Pulaski corridor, easy access to I-55, lots of shopping and restaurants. Close to Curie High School, Solorio Academy High School, Senka Park, and the Orange Line!
Property Specifics
| Multi-unit | |
| — | |
| — | |
| 1913 | |
| — | |
| 2 FLAT | |
| No | |
| — |
| Cook | |
| West Elston | |
| — / — | |
| — | |
| — | |
| — | |
| 12523513 | |
| 19141310200000 |
Nearby Schools
| NAME: | DISTRICT: | DISTANCE: | |
|---|---|---|---|
|
Grade School
Peck Elementary School |
299 | — | |
|
Middle School
Peck Elementary School |
299 | Not in DB | |
|
High School
Curie Metropolitan High School |
299 | Not in DB | |
Property History
| DATE: | EVENT: | PRICE: | SOURCE: |
|---|---|---|---|
| 15 Dec, 2025 | Under contract | $250,000 | MRED MLS |
| 23 Nov, 2025 | Listed for sale | $250,000 | MRED MLS |
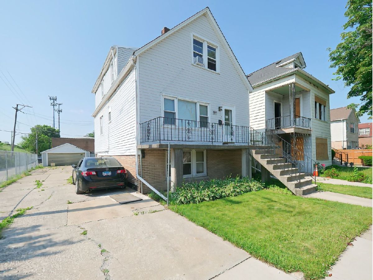
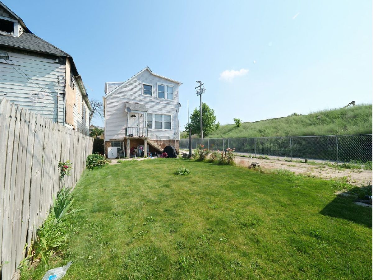
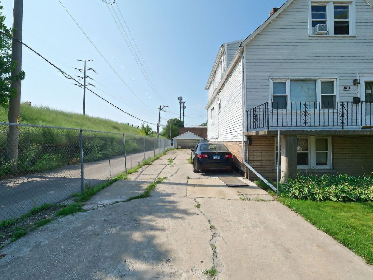
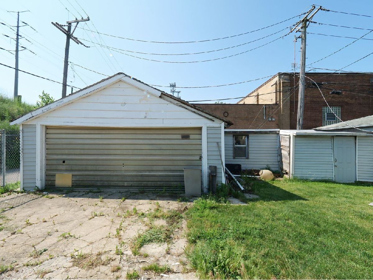
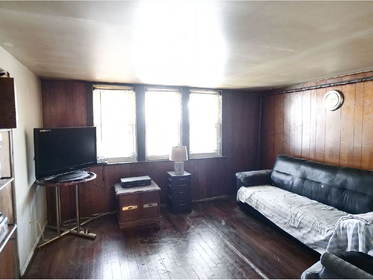
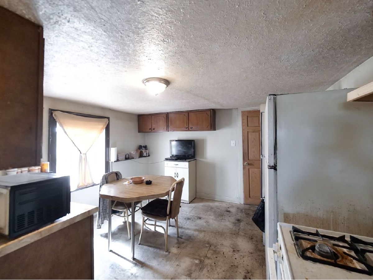
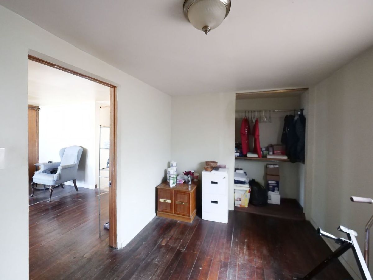
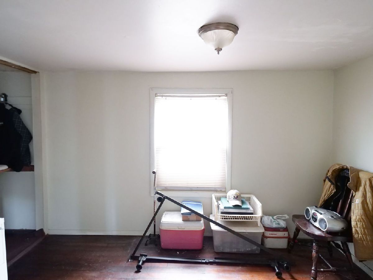
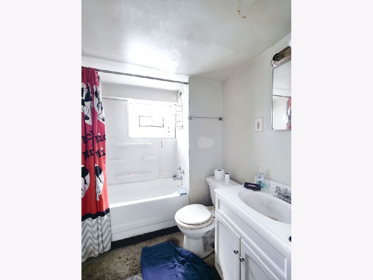
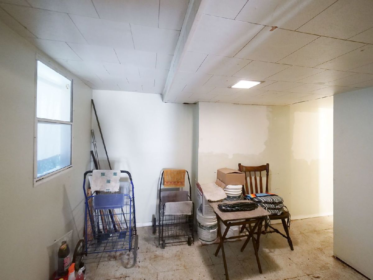



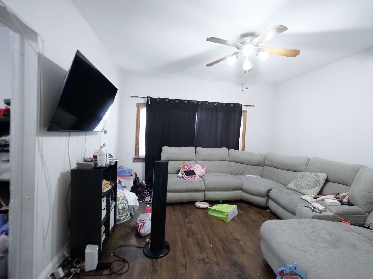
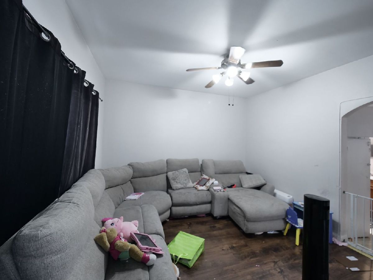
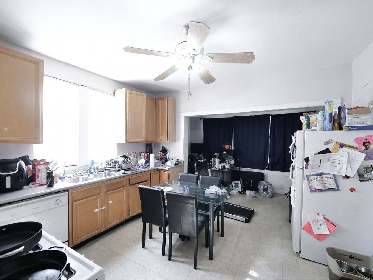
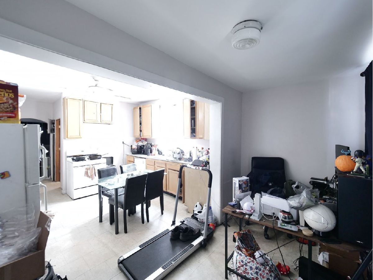

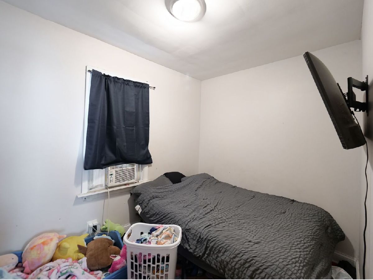

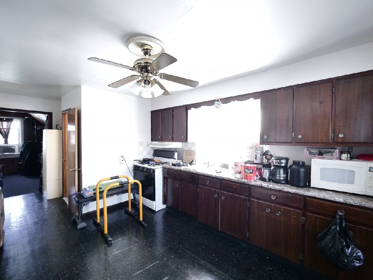
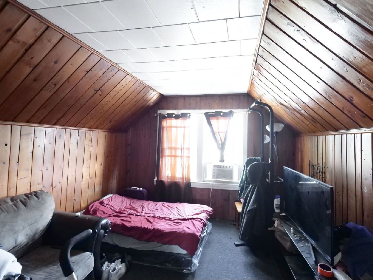
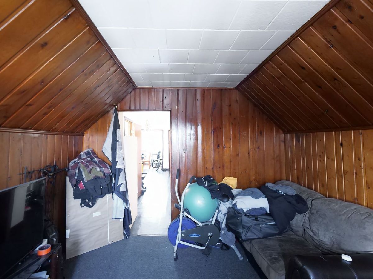
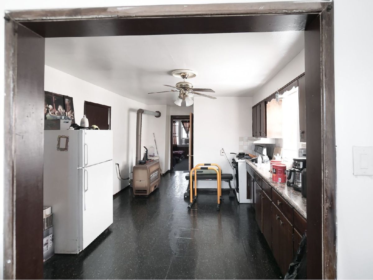
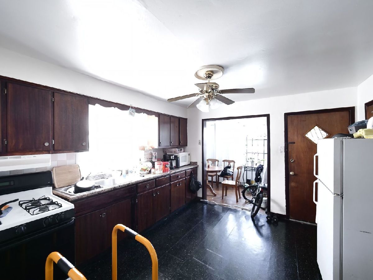
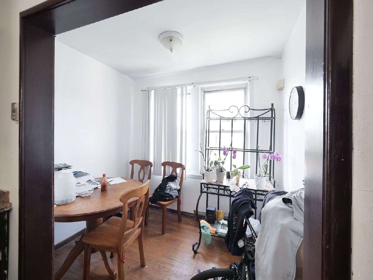
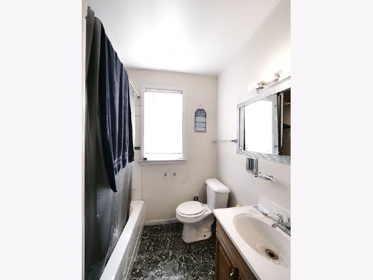
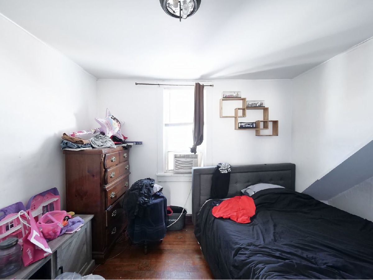
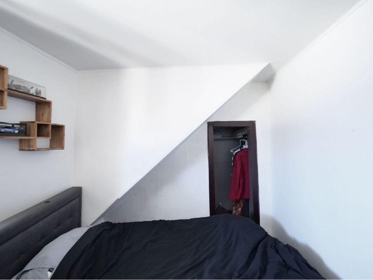
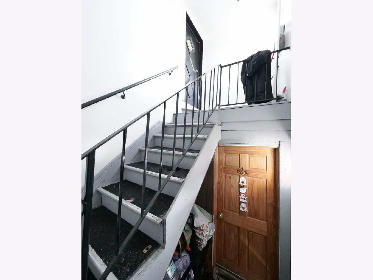
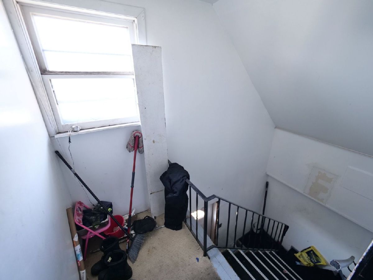
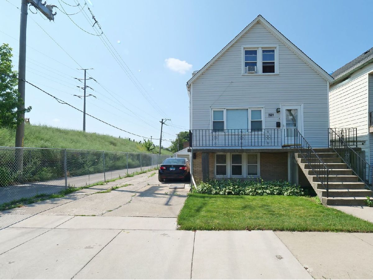
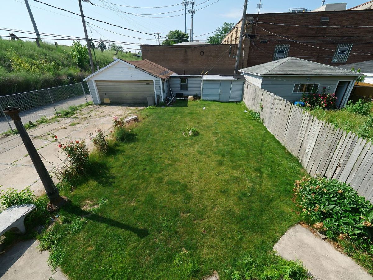
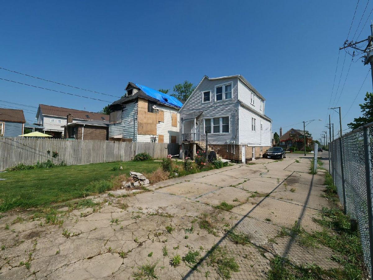

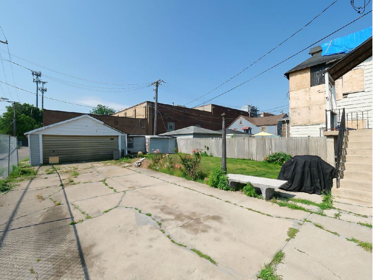
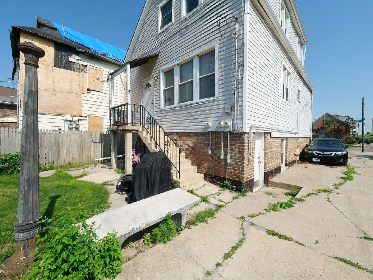
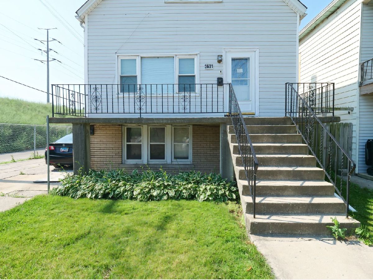
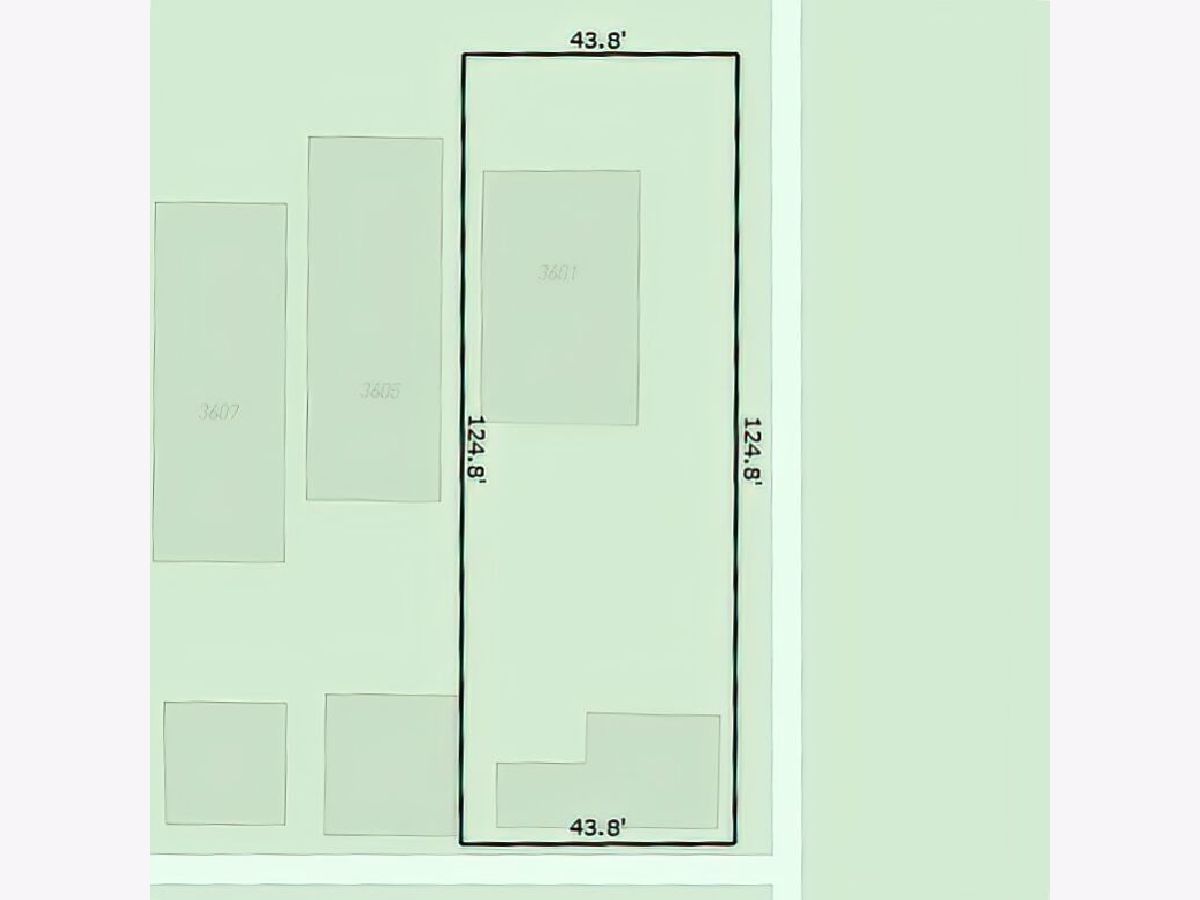
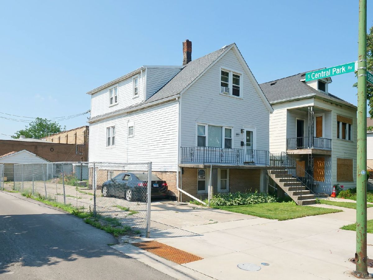
Room Specifics
Total Bedrooms: 4
Bedrooms Above Ground: 4
Bedrooms Below Ground: 0
Dimensions: —
Floor Type: —
Dimensions: —
Floor Type: —
Dimensions: —
Floor Type: —
Full Bathrooms: 3
Bathroom Amenities: —
Bathroom in Basement: 0
Rooms: —
Basement Description: —
Other Specifics
| 2 | |
| — | |
| — | |
| — | |
| — | |
| 44X125 | |
| — | |
| — | |
| — | |
| — | |
| Not in DB | |
| — | |
| — | |
| — | |
| — |
Tax History
| Year | Property Taxes |
|---|---|
| 2025 | $3,115 |
Contact Agent
Nearby Similar Homes
Nearby Sold Comparables
Contact Agent
Listing Provided By
EXIT Strategy Realty







