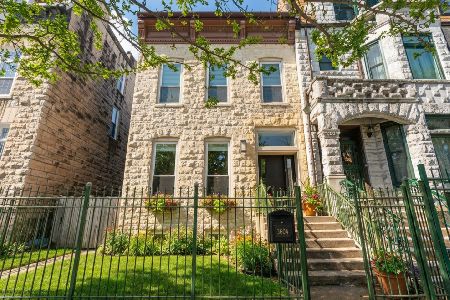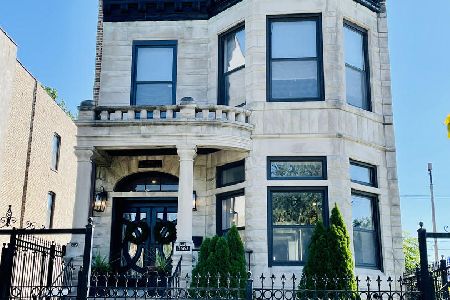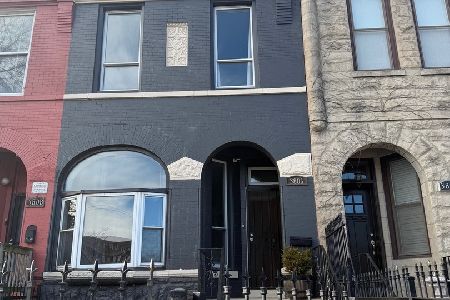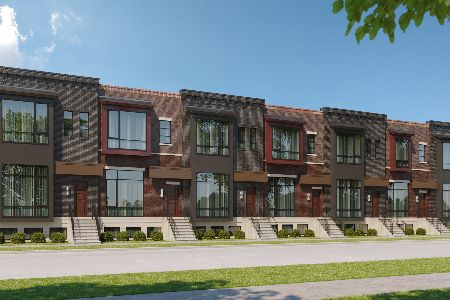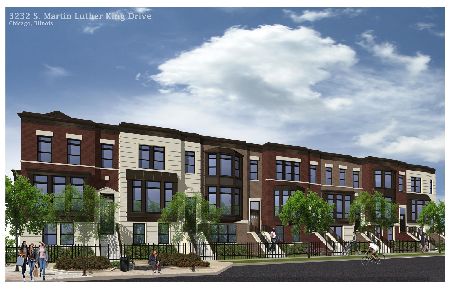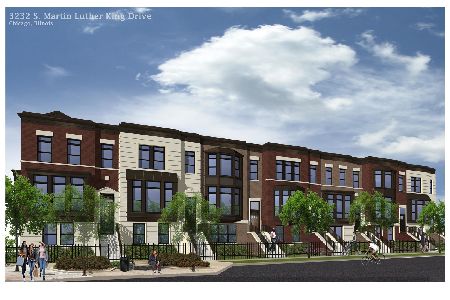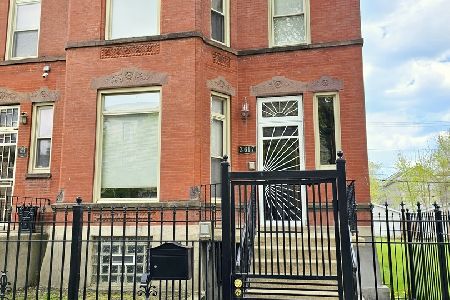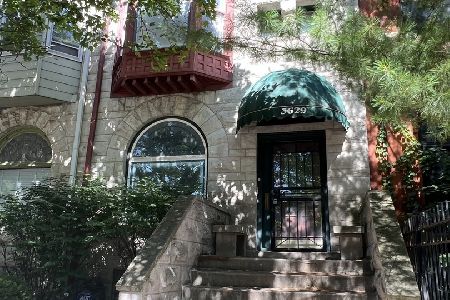3602 Prairie Avenue, Douglas, Chicago, Illinois 60653
$699,000
|
For Sale
|
|
| Status: | Contingent |
| Sqft: | 2,700 |
| Cost/Sqft: | $259 |
| Beds: | 6 |
| Baths: | 5 |
| Year Built: | 1893 |
| Property Taxes: | $5,014 |
| Days On Market: | 96 |
| Lot Size: | 0,00 |
Description
An authentic 1893 Prairie Avenue Greystone-offering the prestige of Chicago's historic Millionaires' Row with the comfort and flexibility of a modern single-family home. Is it your own Bed and Breakfast of Art or Music or your niche! Or, The Stately Grey Stone Estate! Spectacular Woodwork!! - 6 Bedrooms | 3 Full Baths/Jacuzzi | 2 Half Baths | 6 Decorative Fireplaces | 3 Levels + Basement Welcome to this breathtaking grey stone masterpiece, a rare opportunity to own a truly grand residence that combines timeless craftsmanship with modern comforts. Offering three full levels of living space plus a basement. This home provides remarkable scale, character, and versatility. 6 spacious bedrooms, filled with natural light and architectural charm 3 full bathrooms featuring Jacuzzi tubs 2 additional half bathrooms 6 decorative fireplaces beautifully placed in the bedrooms and parlor Exquisite hand-milled woodwork throughout, showcasing fine craftsmanship from the early 1900's. Stunning adorned staircase that anchors the main level with elegance and style. Full kitchen plus an additional butler's kitchen for your entertaining needs! Close pocket doors and shut out noise or light in the living room /sitting room separating the space easily. Basement featuring a kitchen area, bathroom, laundry and potential for guest quarters or recreation area. Master Suite The top-level master bedroom is a true retreat, offering expansive views, generous floor space, a private en-suite bathroom, and a gorgeous skylight window that fills the room with warm natural light. Large decorative fireplace. 2nd Master Suite on 2nd floor, 3 large additional bedrooms on the 2nd floor all have built in shelving and deco fireplaces! Additional Features Hardwood floors throughout all living areas Updated HVAC system (2024) for efficiency and comfort Custom windows installed in 2024 (10yr transf. warranty) New roof in 2015 Generously sized rooms, soaring ceilings, and a layout ideal for both grand entertaining and comfortable daily living. A Spectacular Must-See! This estate is an extraordinary blend of historic elegance and modern upgrades-perfect for buyers seeking space, character, and craftsmanship on a grand scale. From the intricate millwork to the multiple fireplaces and exceptional bedroom suites, this home is truly one-of-a-kind. Don't miss the opportunity to experience this remarkable property.
Property Specifics
| Single Family | |
| — | |
| — | |
| 1893 | |
| — | |
| — | |
| No | |
| — |
| Cook | |
| — | |
| — / Not Applicable | |
| — | |
| — | |
| — | |
| 12519833 | |
| 17343090750000 |
Property History
| DATE: | EVENT: | PRICE: | SOURCE: |
|---|---|---|---|
| 21 Jan, 2026 | Under contract | $699,000 | MRED MLS |
| 21 Nov, 2025 | Listed for sale | $699,000 | MRED MLS |
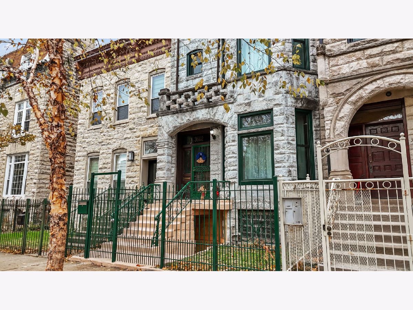
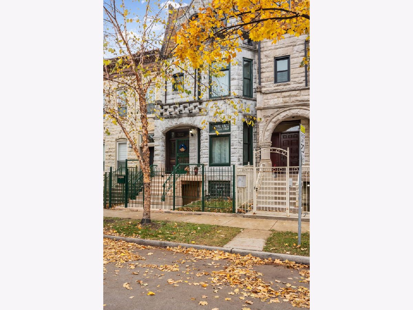
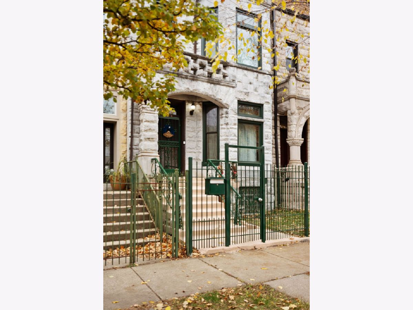
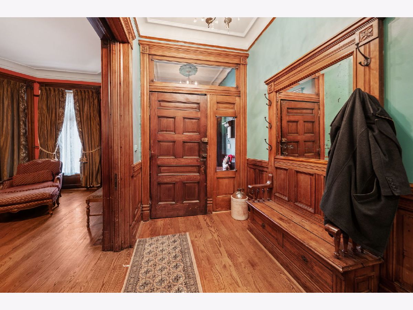
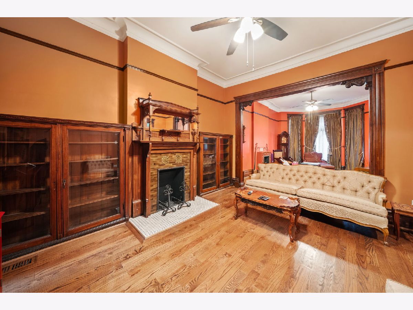
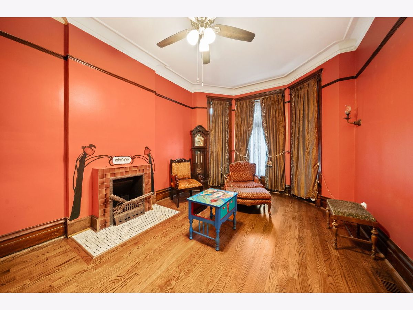
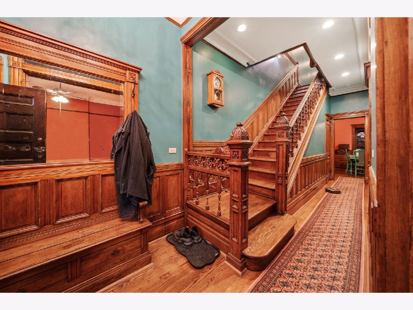
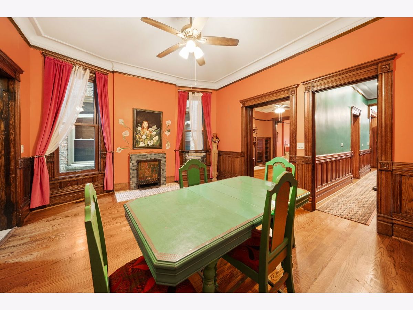
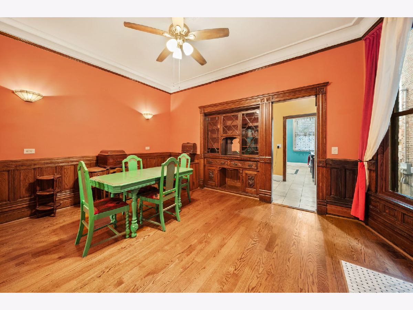

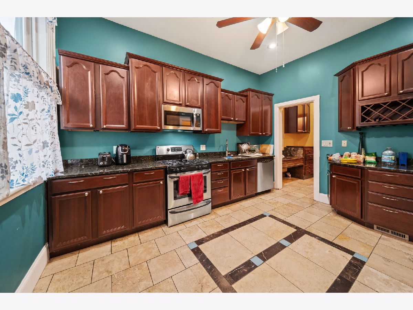

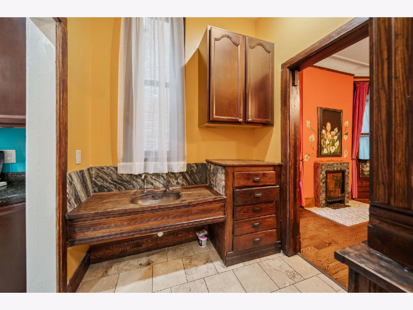
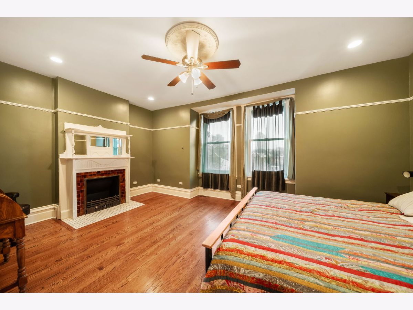
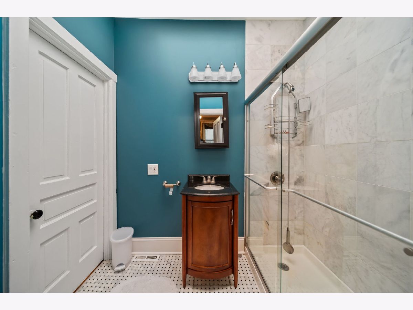
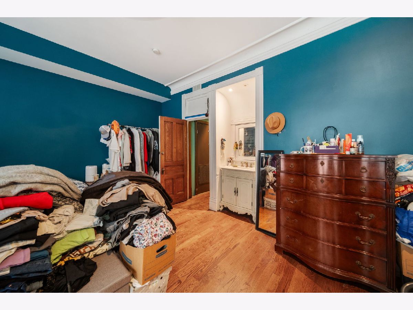
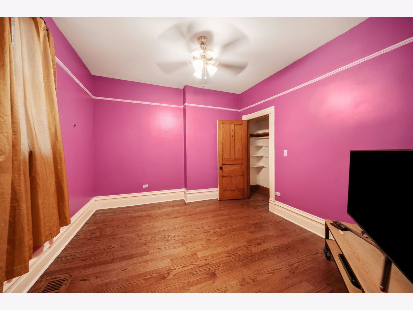
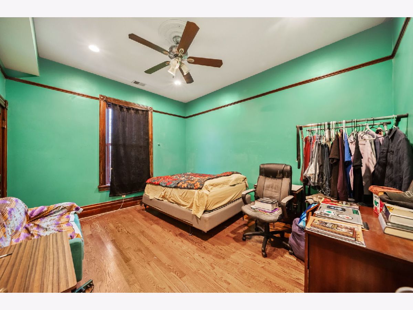

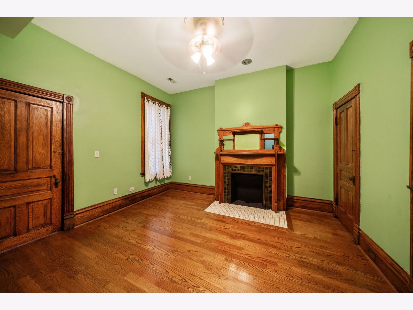

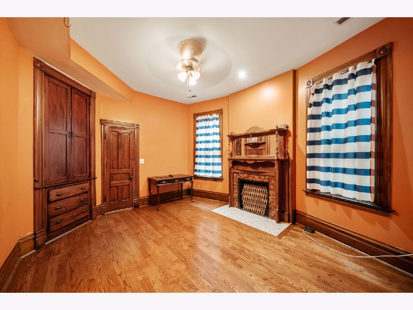
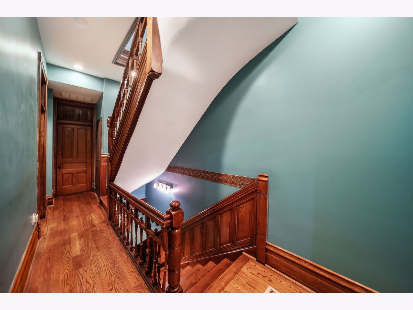
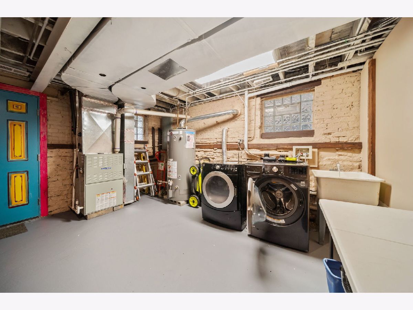
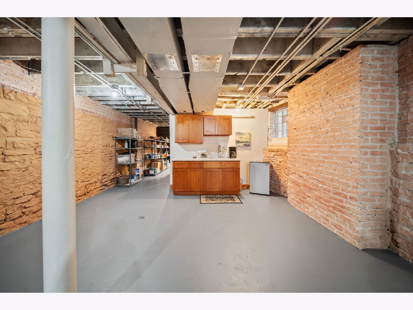
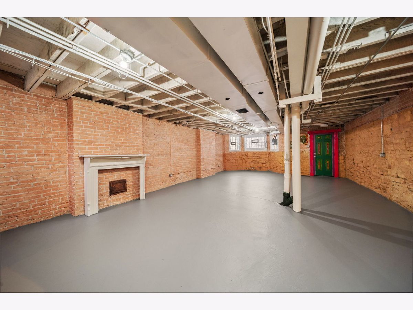
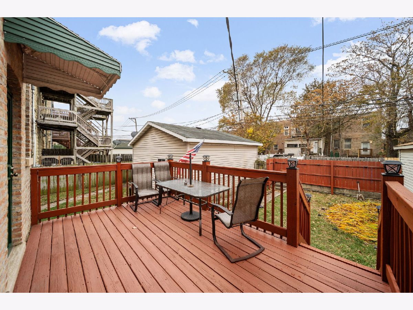
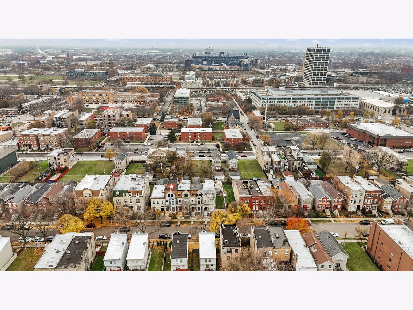
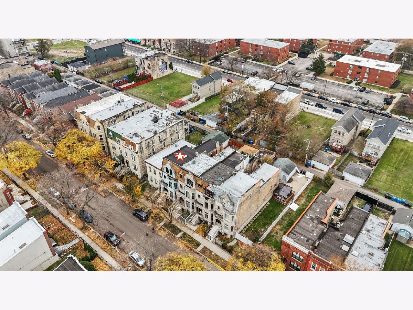
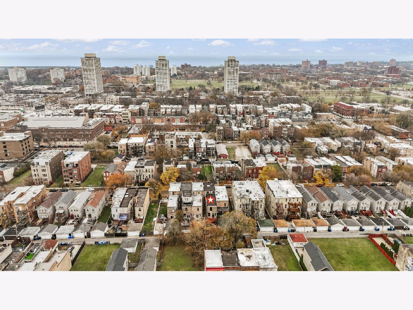
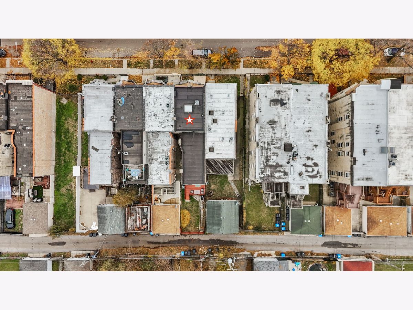
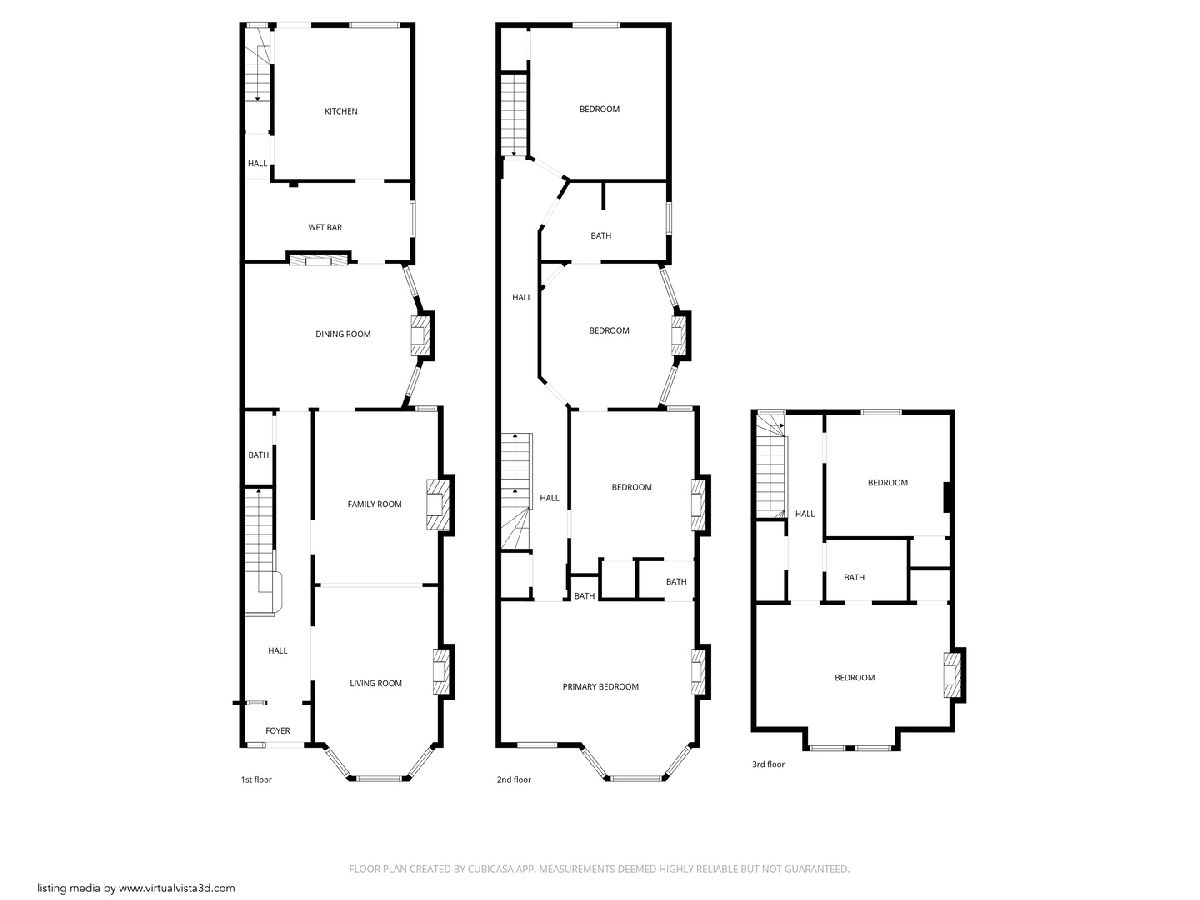
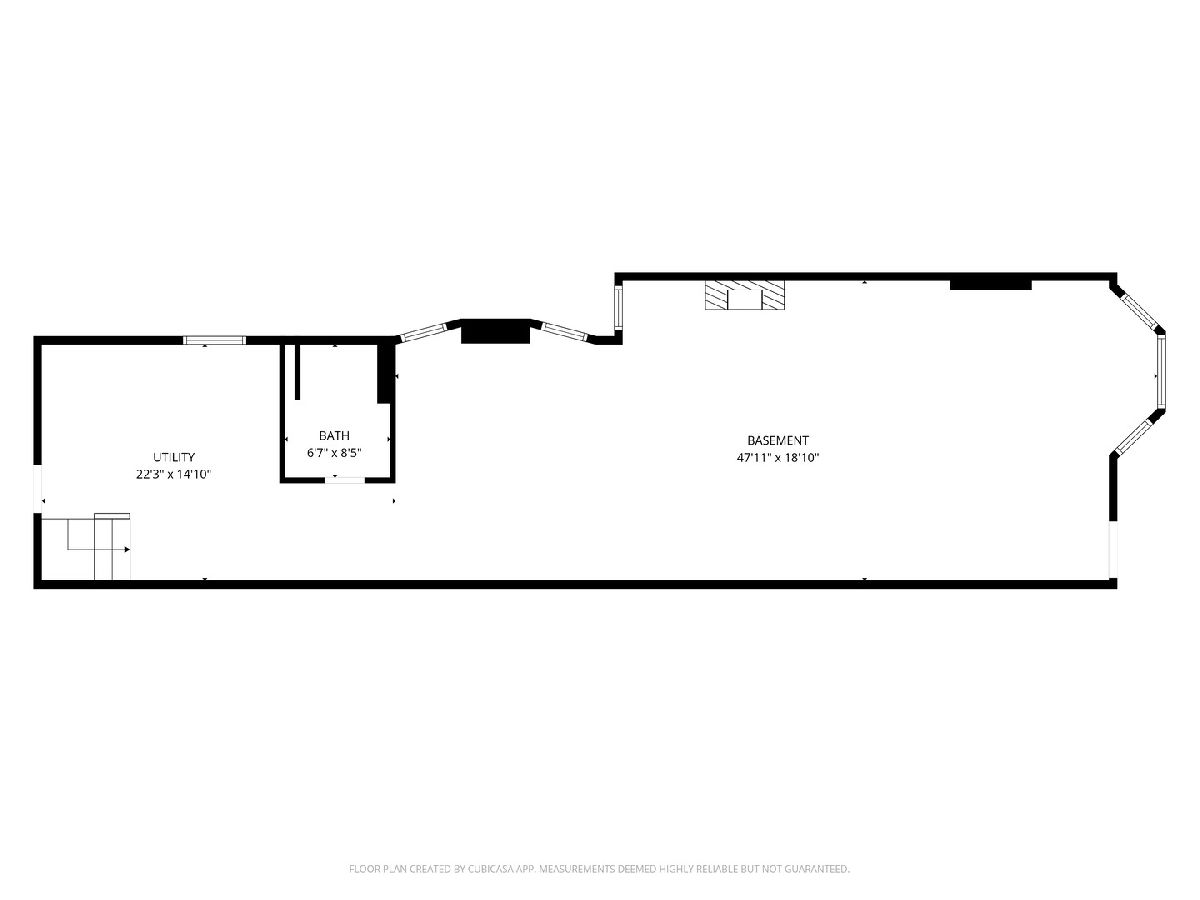
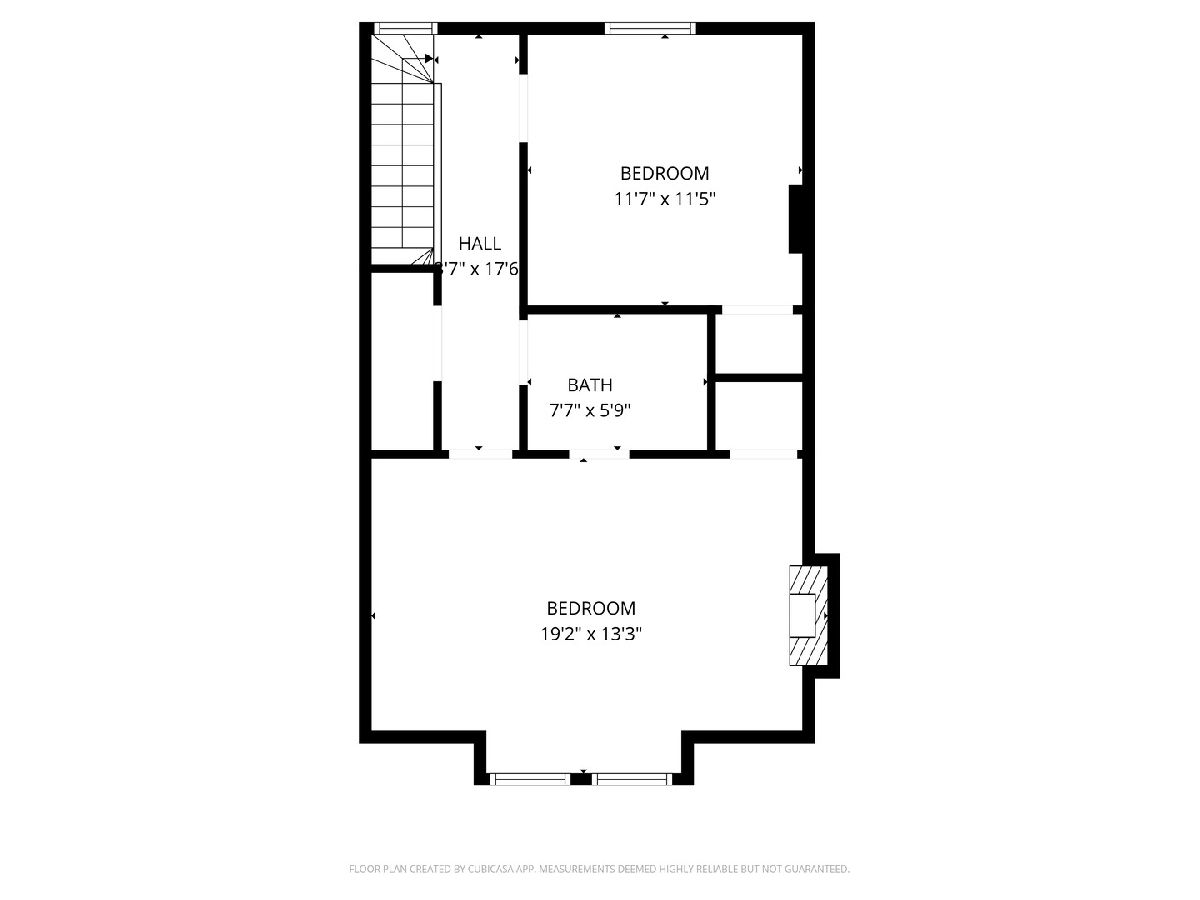
Room Specifics
Total Bedrooms: 6
Bedrooms Above Ground: 6
Bedrooms Below Ground: 0
Dimensions: —
Floor Type: —
Dimensions: —
Floor Type: —
Dimensions: —
Floor Type: —
Dimensions: —
Floor Type: —
Dimensions: —
Floor Type: —
Full Bathrooms: 5
Bathroom Amenities: Whirlpool,Soaking Tub
Bathroom in Basement: 1
Rooms: —
Basement Description: —
Other Specifics
| — | |
| — | |
| — | |
| — | |
| — | |
| 20x125 | |
| — | |
| — | |
| — | |
| — | |
| Not in DB | |
| — | |
| — | |
| — | |
| — |
Tax History
| Year | Property Taxes |
|---|---|
| 2026 | $5,014 |
Contact Agent
Nearby Similar Homes
Nearby Sold Comparables
Contact Agent
Listing Provided By
Charles Rutenberg Realty

