36W442 Hunters Gate Road, St Charles, Illinois 60175
$2,600,000
|
For Sale
|
|
| Status: | Active |
| Sqft: | 8,854 |
| Cost/Sqft: | $294 |
| Beds: | 5 |
| Baths: | 7 |
| Year Built: | 1998 |
| Property Taxes: | $47,582 |
| Days On Market: | 37 |
| Lot Size: | 2,19 |
Description
Welcome to one of the most distinguished homes in the prestigious Crane Road Estates, where timeless architecture, unrivaled craftsmanship, and luxurious amenities come together to create an extraordinary living experience. Custom built by Avondale Homes as the builder's own residence, this 8,800+ square foot masterpiece leaves no detail overlooked. From the moment you enter the grand foyer, you'll be captivated by the home's refined character-intricate millwork, arched entryways, beamed ceilings, and stunning stained glass accents echo the artistry found throughout. The formal living room and executive office set a sophisticated tone, while the flowing layout reveals thoughtfully designed spaces perfect for both daily living and elegant entertaining. The gourmet chef's kitchen is a culinary dream, featuring a professional Viking range, two dishwashers, a generous walk-in pantry, and seamless connection to the inviting family room-complete with a striking built-in bar. A spectacular sunroom offers panoramic views of the meticulously landscaped grounds, designed by Scentimental Gardens, and opens to expansive patios overlooking peaceful water vistas and tranquil gardens. The sought-after first-floor primary suite offers a serene retreat with dual walk-in closets and a luxurious spa-inspired bathroom. Upstairs, each bedroom enjoys its own en-suite bath and convenient access to a versatile bonus room-ideal for a playroom, study space, or second office. The finished lower level is an entertainer's paradise, boasting a home theater, wine cellar, full second kitchen, and additional laundry area. A stately circular driveway and three-car garage complete the home's impressive exterior. From its striking design to its unmatched attention to detail, this residence is truly one of the Fox Valley's finest offerings-a rare opportunity to own a home of such exceptional caliber.
Property Specifics
| Single Family | |
| — | |
| — | |
| 1998 | |
| — | |
| — | |
| Yes | |
| 2.19 |
| Kane | |
| Crane Road Estates | |
| 3472 / Annual | |
| — | |
| — | |
| — | |
| 12476528 | |
| 0916452005 |
Nearby Schools
| NAME: | DISTRICT: | DISTANCE: | |
|---|---|---|---|
|
Grade School
Wild Rose Elementary School |
303 | — | |
|
Middle School
Thompson Middle School |
303 | Not in DB | |
|
High School
St Charles North High School |
303 | Not in DB | |
Property History
| DATE: | EVENT: | PRICE: | SOURCE: |
|---|---|---|---|
| 16 Jun, 2016 | Sold | $2,300,000 | MRED MLS |
| 7 Jun, 2016 | Under contract | $2,395,000 | MRED MLS |
| 6 Jun, 2016 | Listed for sale | $2,395,000 | MRED MLS |
| — | Last price change | $2,700,000 | MRED MLS |
| 19 Sep, 2025 | Listed for sale | $2,700,000 | MRED MLS |
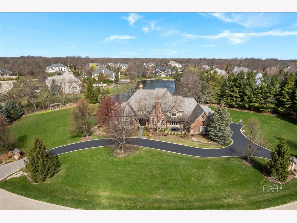
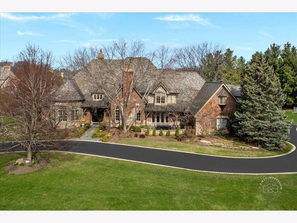
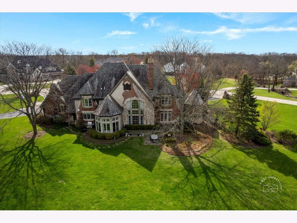
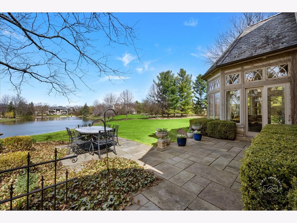
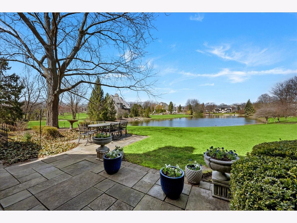
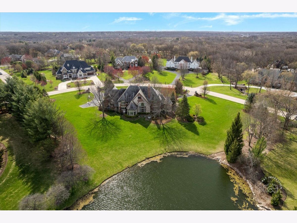
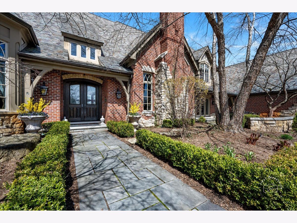
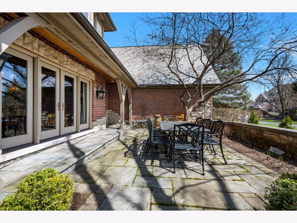
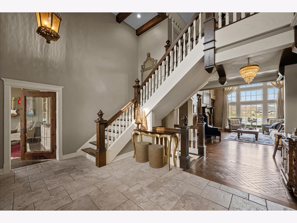
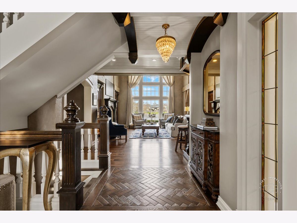
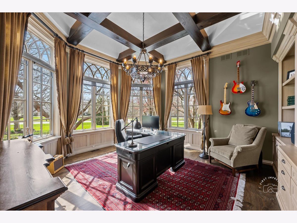
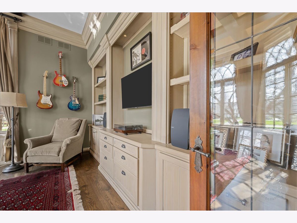
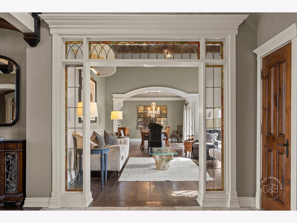
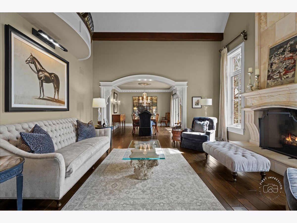
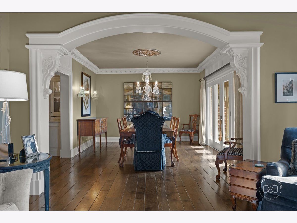
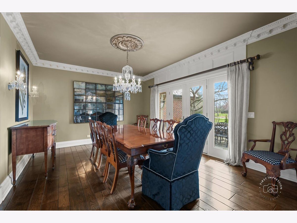
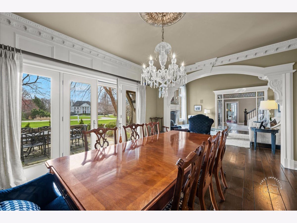
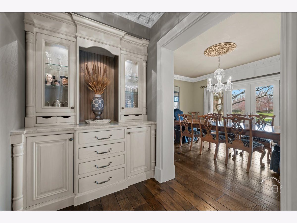
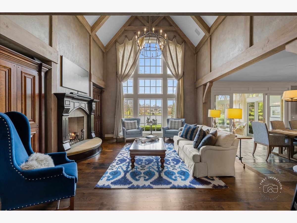
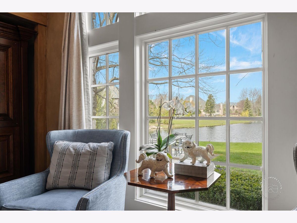
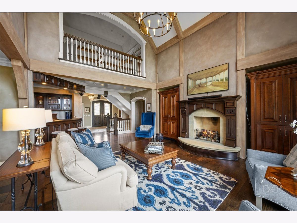
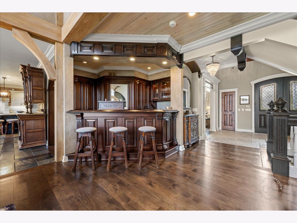
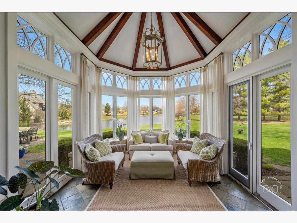
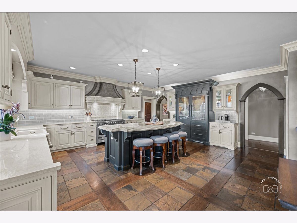
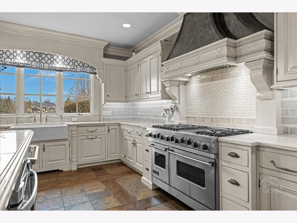
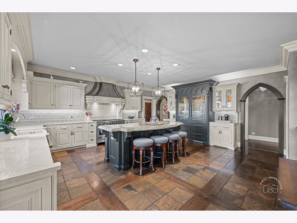
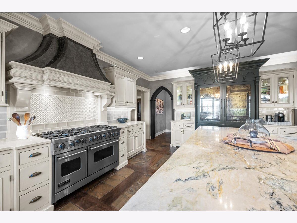
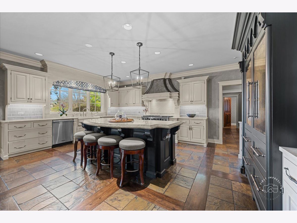
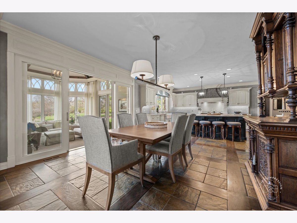
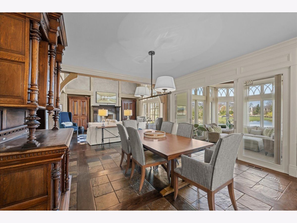
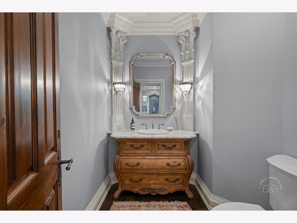
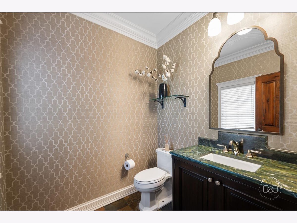
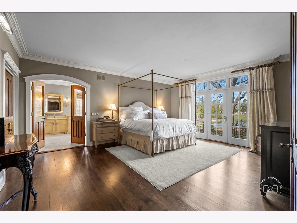
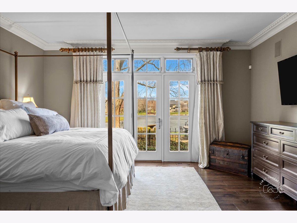
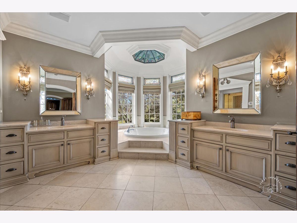
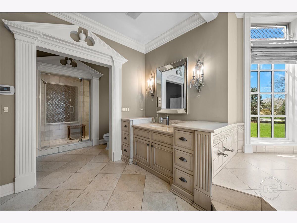
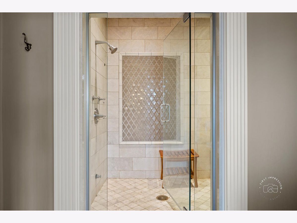
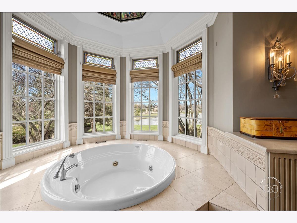
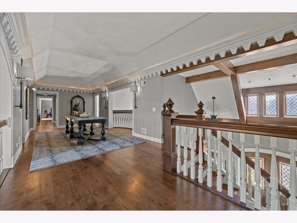
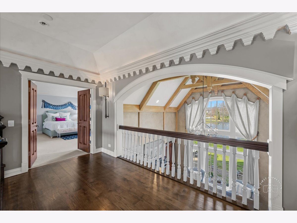
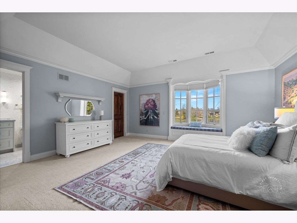
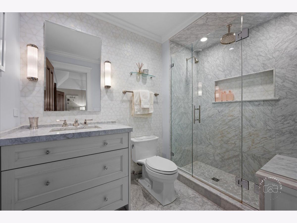
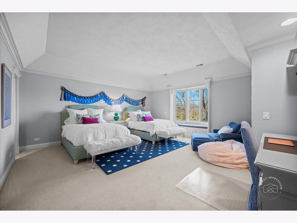
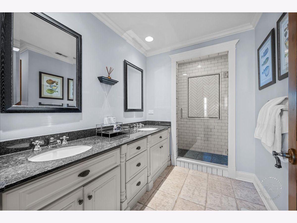
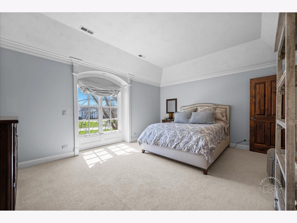
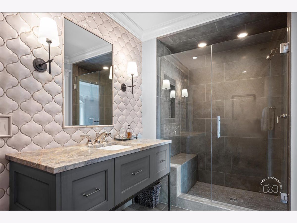
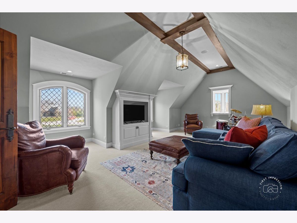
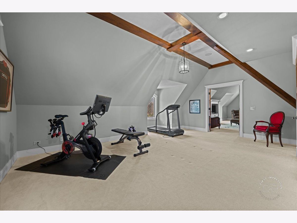
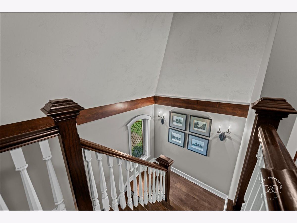
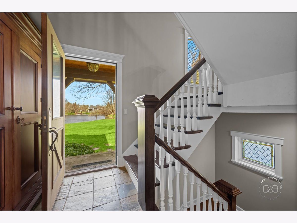
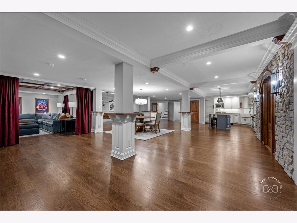
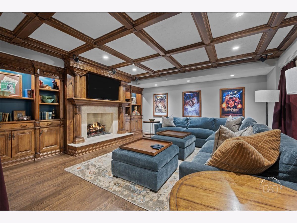
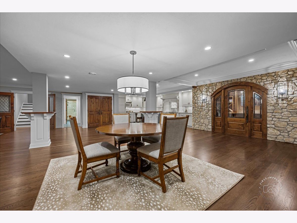
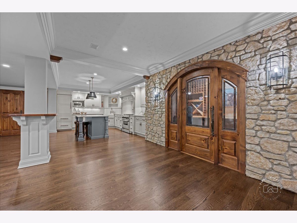
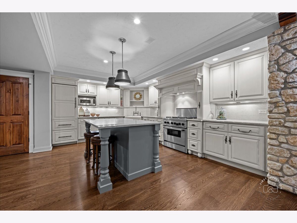
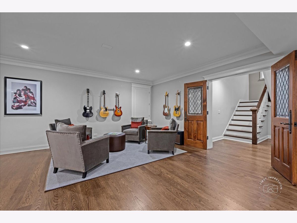
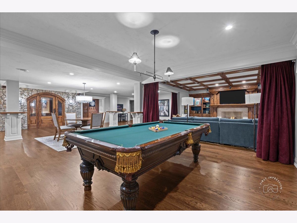
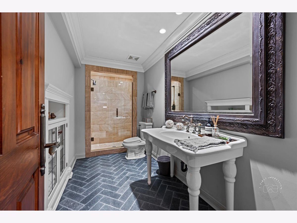
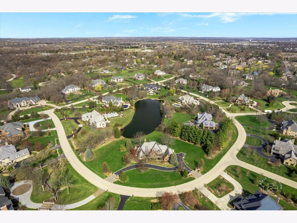
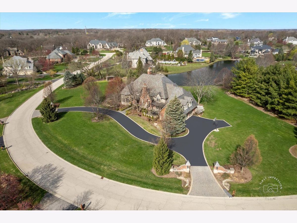
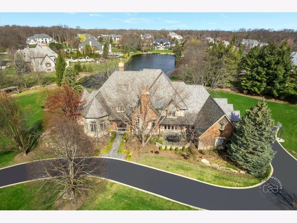
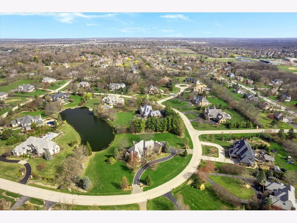
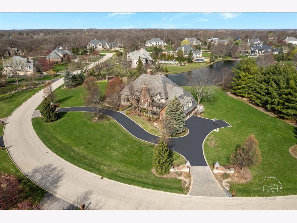
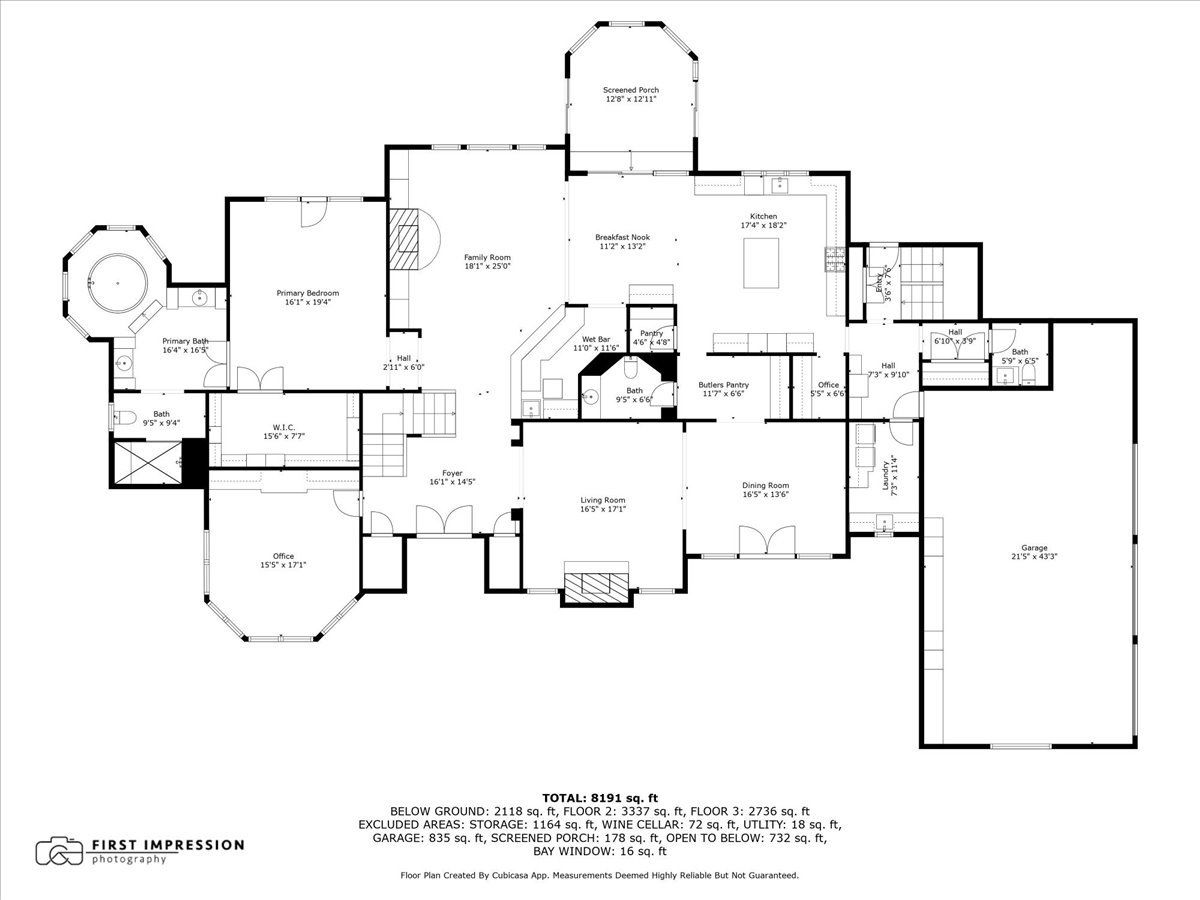
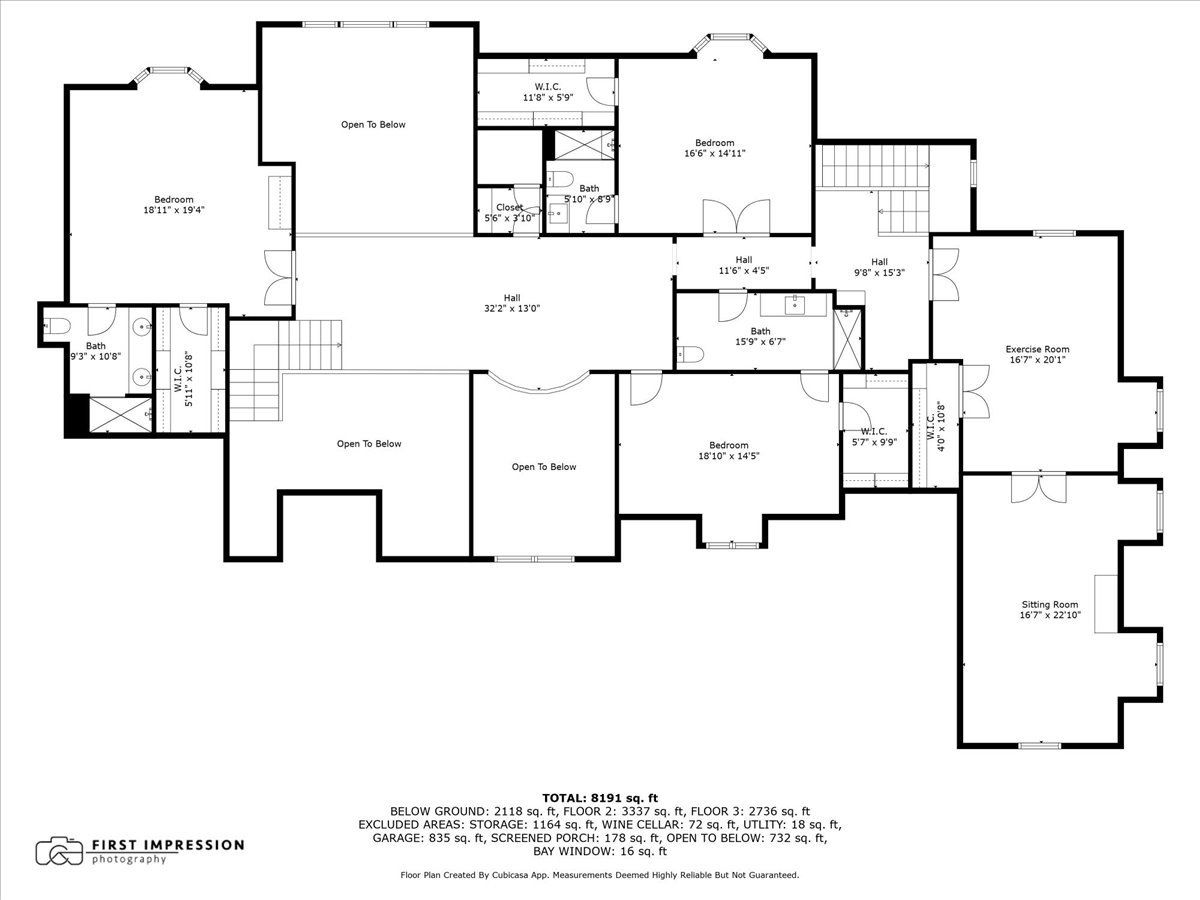
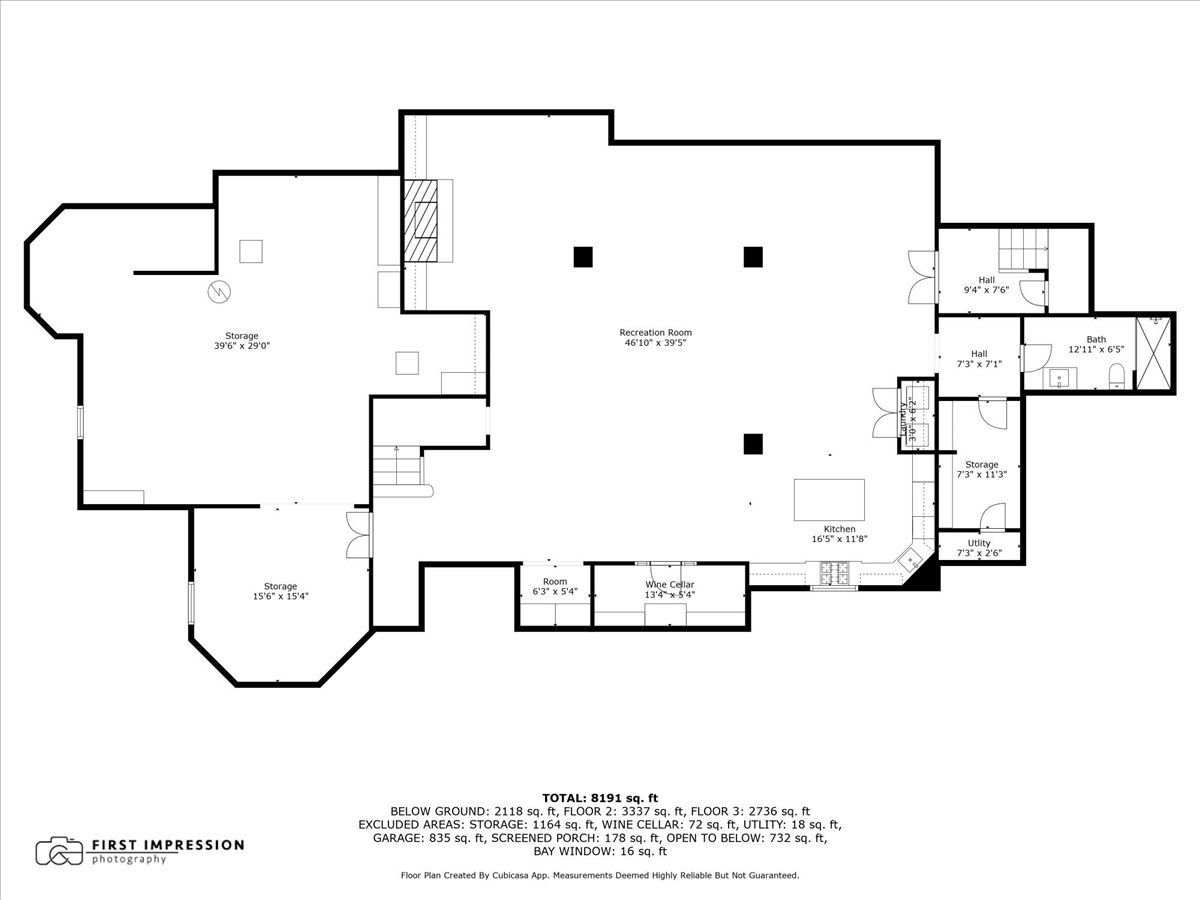
Room Specifics
Total Bedrooms: 5
Bedrooms Above Ground: 5
Bedrooms Below Ground: 0
Dimensions: —
Floor Type: —
Dimensions: —
Floor Type: —
Dimensions: —
Floor Type: —
Dimensions: —
Floor Type: —
Full Bathrooms: 7
Bathroom Amenities: Whirlpool,Separate Shower,Double Sink
Bathroom in Basement: 1
Rooms: —
Basement Description: —
Other Specifics
| 3 | |
| — | |
| — | |
| — | |
| — | |
| 2.19 | |
| — | |
| — | |
| — | |
| — | |
| Not in DB | |
| — | |
| — | |
| — | |
| — |
Tax History
| Year | Property Taxes |
|---|---|
| 2016 | $26,848 |
| — | $47,582 |
Contact Agent
Contact Agent
Listing Provided By
Baird & Warner Fox Valley - Geneva


