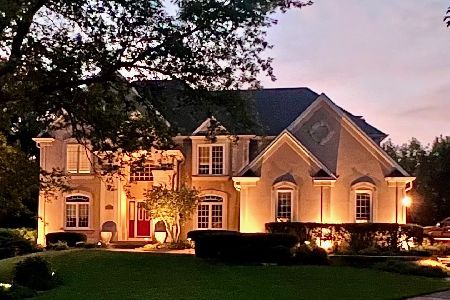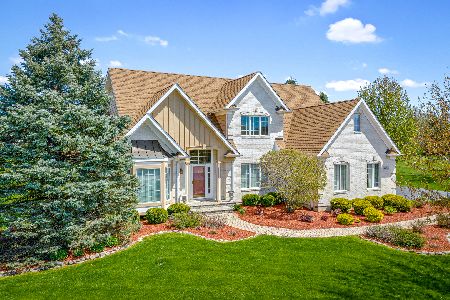36W824 Red Gate Court, St Charles, Illinois 60175
$834,900
|
For Sale
|
|
| Status: | Contingent |
| Sqft: | 3,380 |
| Cost/Sqft: | $247 |
| Beds: | 4 |
| Baths: | 4 |
| Year Built: | 1999 |
| Property Taxes: | $16,444 |
| Days On Market: | 48 |
| Lot Size: | 1,28 |
Description
Dreaming of a home with an in-ground pool, space to spread out, and St. Charles Schools? You've found it! Tucked away on 1.28 private wooded acres on a quiet cul-de-sac, this beautiful home offers the perfect blend of comfort, privacy, and resort-style living. Enjoy summer fun in your 16x44 saltwater pool (6.5 ft deep) with slide and automatic cover, plus updated circuit board and salt cell (2025). Major updates give you peace of mind: roof 2025, furnaces & A/C 2018, tankless water heater 2021, Anderson windows 2008, and driveway 2022. Inside, you'll love the vaulted two-story family room with a floor-to-ceiling brick fireplace, kitchen with island, breakfast bar & walk-in pantry, and 3-season sunroom that opens to your pool and backyard retreat. Flexible layout with first-floor office/bedroom and full bath-perfect for guests or in-law setup! Upstairs, the large primary suite has vaulted ceilings, soaking tub, dual sinks, and walk-in closet. The finished basement offers a rec room, game room, 5th bedroom, full bath, and tons of storage. All this plus a 3-car garage with extra storage, friendly neighborhood events, and a peaceful setting that feels worlds away-but just minutes from everything! A rare find where every season feels like a staycation-come see it today!
Property Specifics
| Single Family | |
| — | |
| — | |
| 1999 | |
| — | |
| — | |
| No | |
| 1.28 |
| Kane | |
| Red Gate Ridge | |
| 575 / Annual | |
| — | |
| — | |
| — | |
| 12501541 | |
| 0909302016 |
Nearby Schools
| NAME: | DISTRICT: | DISTANCE: | |
|---|---|---|---|
|
Grade School
Wild Rose Elementary School |
303 | — | |
|
Middle School
Wredling Middle School |
303 | Not in DB | |
|
High School
St Charles North High School |
303 | Not in DB | |
Property History
| DATE: | EVENT: | PRICE: | SOURCE: |
|---|---|---|---|
| 1 Dec, 2025 | Under contract | $834,900 | MRED MLS |
| 22 Oct, 2025 | Listed for sale | $834,900 | MRED MLS |
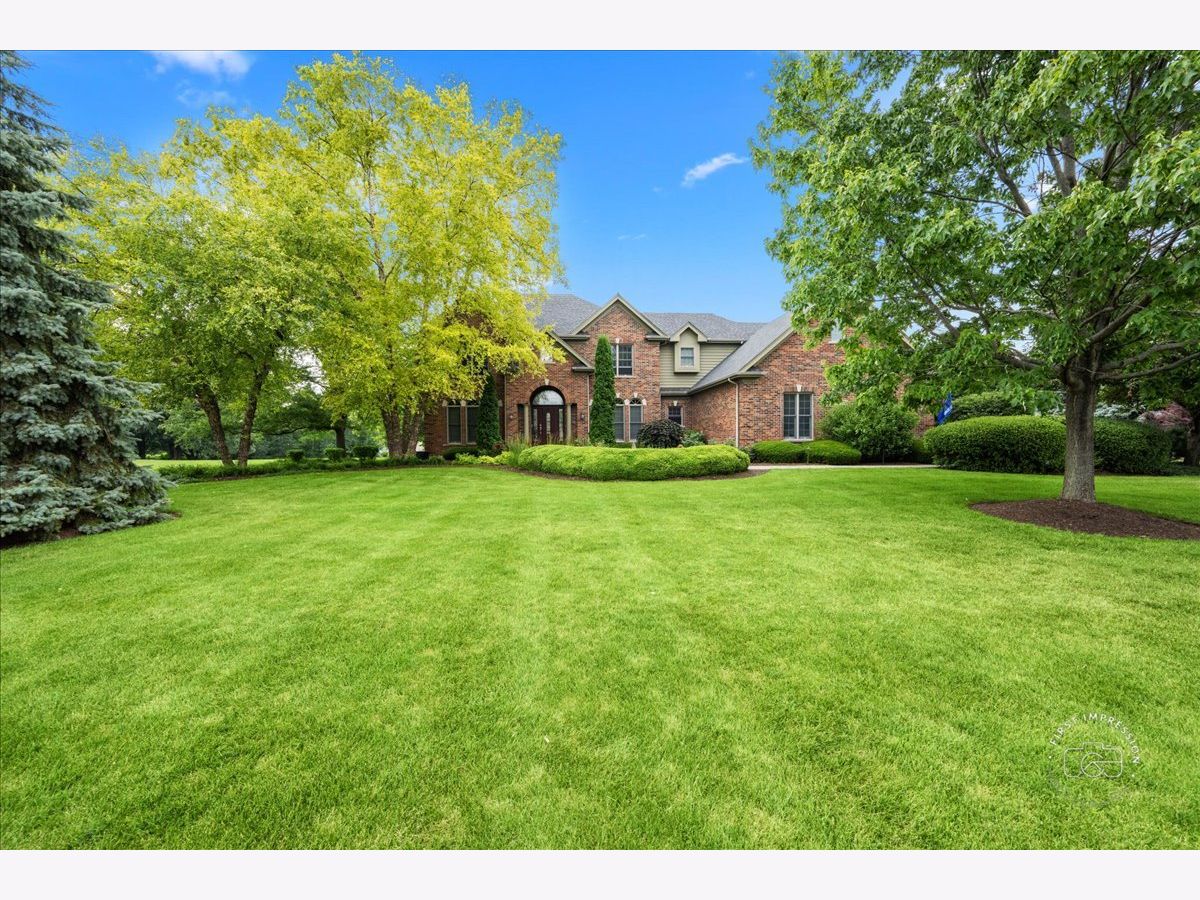
































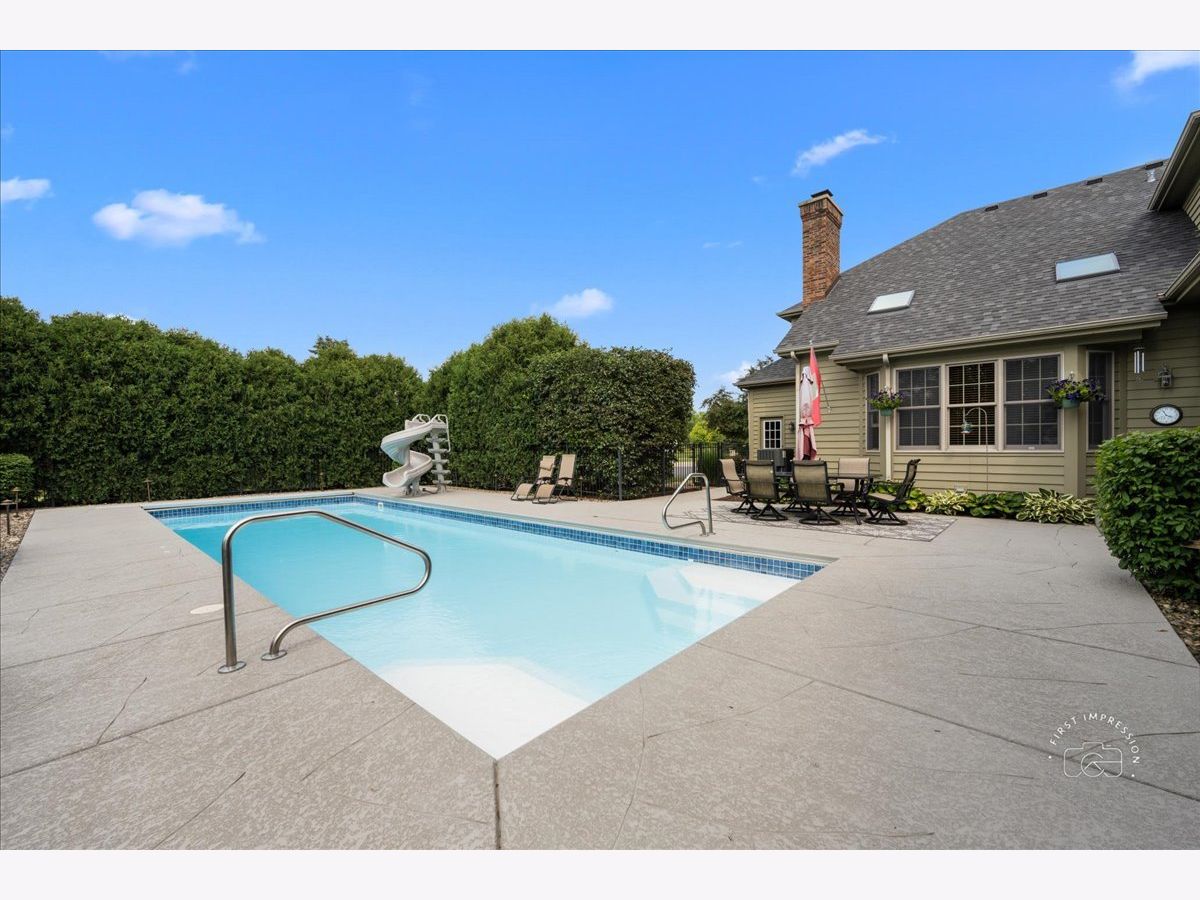

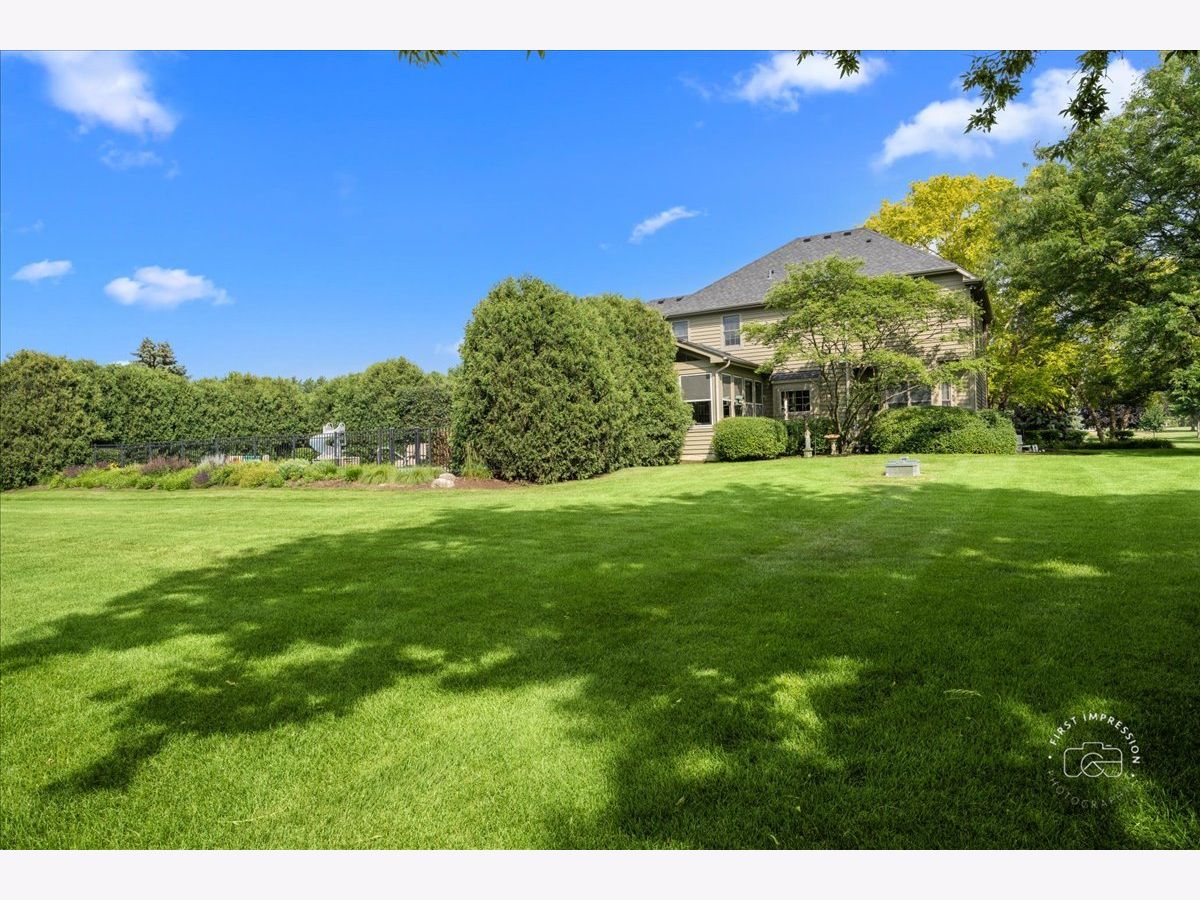



Room Specifics
Total Bedrooms: 5
Bedrooms Above Ground: 4
Bedrooms Below Ground: 1
Dimensions: —
Floor Type: —
Dimensions: —
Floor Type: —
Dimensions: —
Floor Type: —
Dimensions: —
Floor Type: —
Full Bathrooms: 4
Bathroom Amenities: Separate Shower,Double Sink,Soaking Tub
Bathroom in Basement: 1
Rooms: —
Basement Description: —
Other Specifics
| 3 | |
| — | |
| — | |
| — | |
| — | |
| 260 x 63 x 125 x 114 x 150 | |
| Unfinished | |
| — | |
| — | |
| — | |
| Not in DB | |
| — | |
| — | |
| — | |
| — |
Tax History
| Year | Property Taxes |
|---|---|
| 2025 | $16,444 |
Contact Agent
Nearby Similar Homes
Nearby Sold Comparables
Contact Agent
Listing Provided By
Baird & Warner Fox Valley - Geneva



