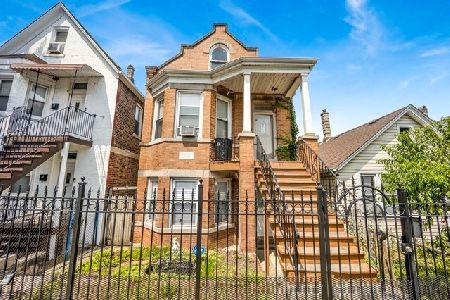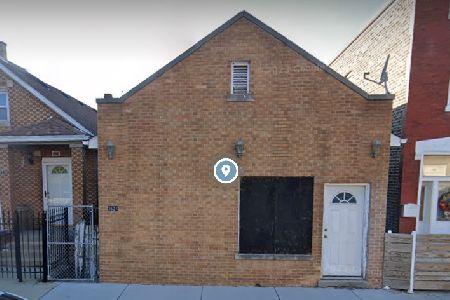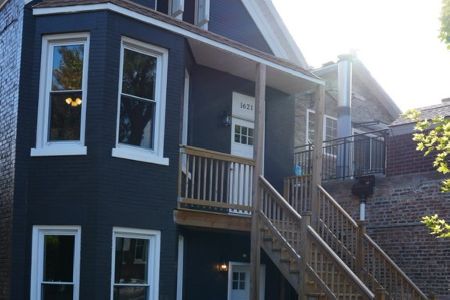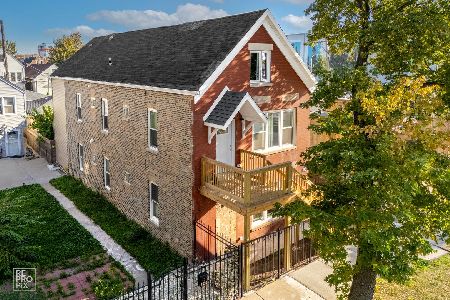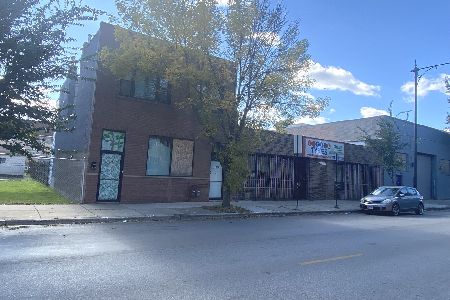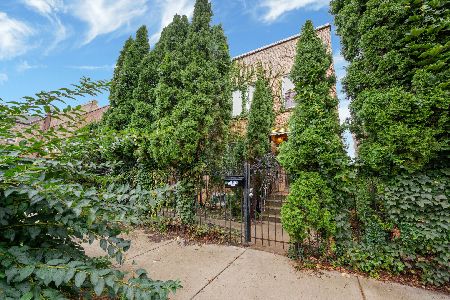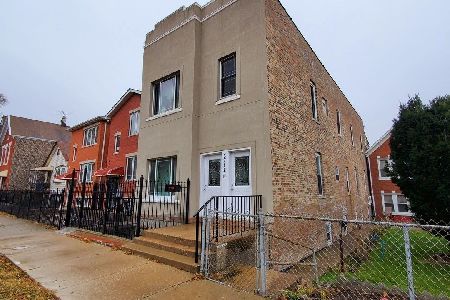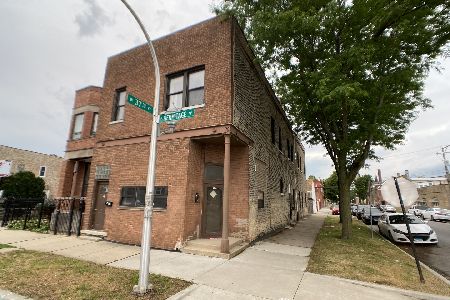3714 Hermitage Avenue, McKinley Park, Chicago, Illinois 60609
$749,990
|
For Sale
|
|
| Status: | Contingent |
| Sqft: | 0 |
| Cost/Sqft: | — |
| Beds: | 9 |
| Baths: | 0 |
| Year Built: | 2001 |
| Property Taxes: | $9,150 |
| Days On Market: | 115 |
| Lot Size: | 0,00 |
Description
Attention investors! Armchair investment opportunity with all units rented! Current rental income is $5,595/month or $67,140/year! All-brick, newer, LEGAL 3-flat located in a quiet block near 69-acre McKinley Park. Spacious units offer approximately 1,200 sq ft of living space per floor, 3 generous-sized bedrooms, 2 full baths, spacious living room, dining area, central heat/air, and in-unit laundry. Master suites offer walk-in closet and full bath. Newer water heaters from 2023. Hardwood floors for 1st and 2nd floors. Granite countertop and stainless steel appliances for 2nd floor. High ceilings. Separate meters. Detached 2-car garage. Well-maintained building. Ideally located: close to McKinley Park, Orange Line, Bus #62/35/9/39, Mariano's, Jewel, Target, and Starbucks. Easy access to I-55/90/94, downtown, Chinatown, lakefront, and more. Great investment property, or live in 1 unit and let the tenants pay for the mortgage.
Property Specifics
| Multi-unit | |
| — | |
| — | |
| 2001 | |
| — | |
| — | |
| No | |
| — |
| Cook | |
| — | |
| — / — | |
| — | |
| — | |
| — | |
| 12416225 | |
| 17314200320000 |
Nearby Schools
| NAME: | DISTRICT: | DISTANCE: | |
|---|---|---|---|
|
Grade School
Nathaneal Greene Elementary Scho |
299 | — | |
|
Middle School
Evergreen Academy Elementary Sch |
299 | Not in DB | |
|
High School
Kelly High School |
299 | Not in DB | |
Property History
| DATE: | EVENT: | PRICE: | SOURCE: |
|---|---|---|---|
| 24 May, 2019 | Sold | $550,000 | MRED MLS |
| 16 Apr, 2019 | Under contract | $549,000 | MRED MLS |
| 5 Apr, 2019 | Listed for sale | $549,000 | MRED MLS |
| 10 Oct, 2025 | Under contract | $749,990 | MRED MLS |
| 11 Jul, 2025 | Listed for sale | $749,990 | MRED MLS |
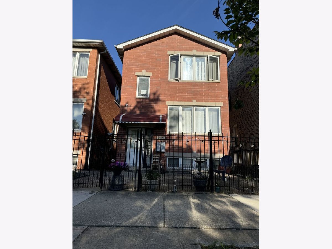
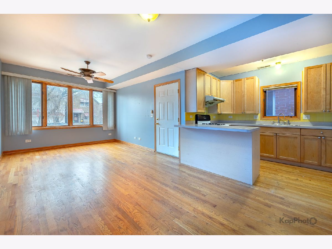
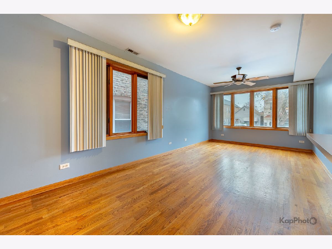
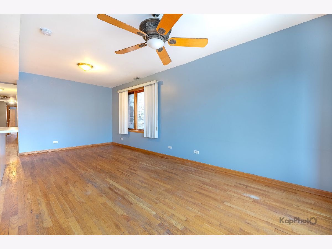
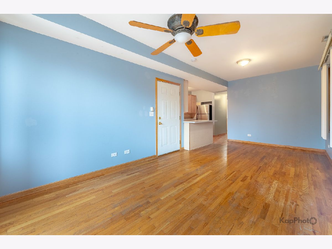
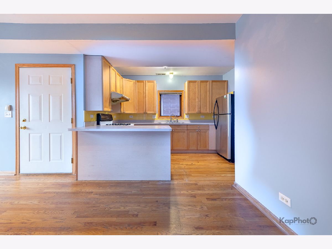
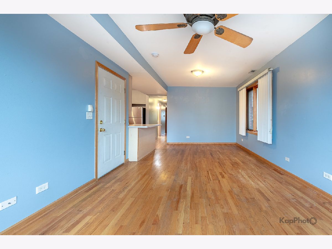
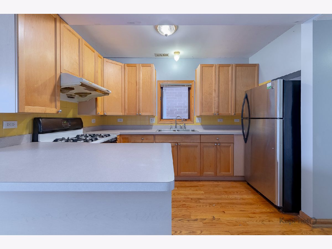
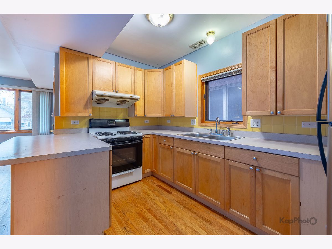
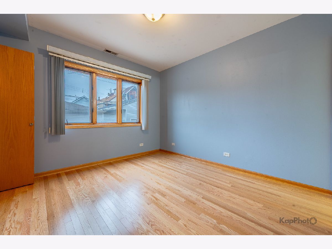
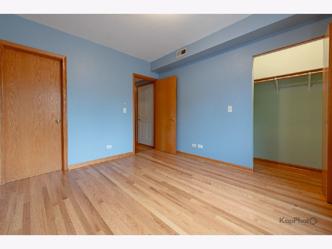
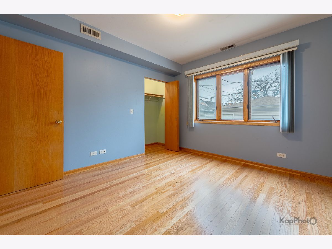
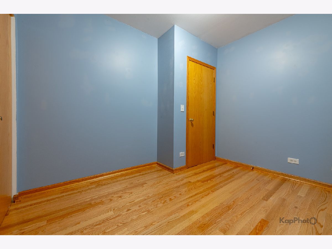
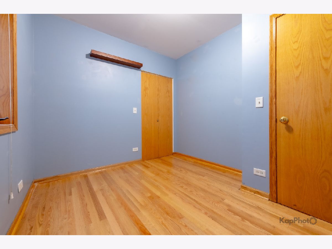
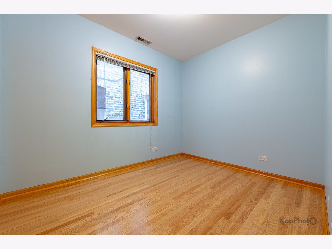
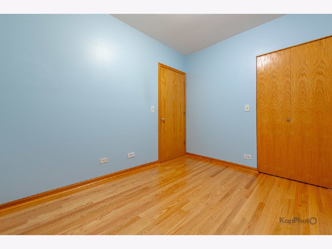
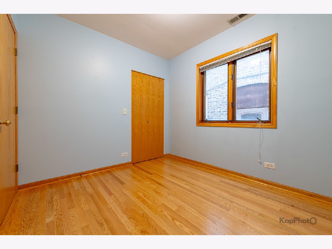
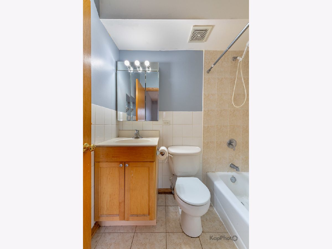
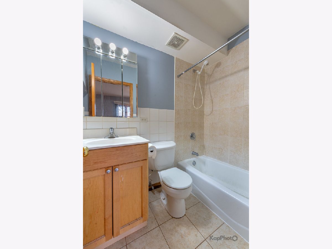
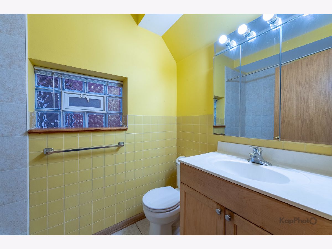
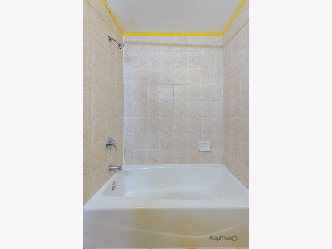
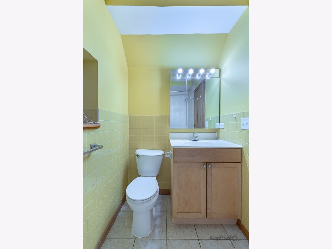
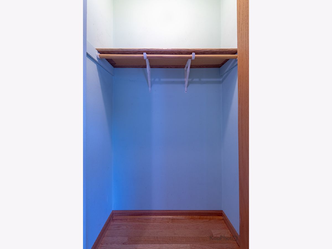
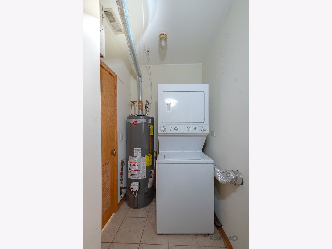
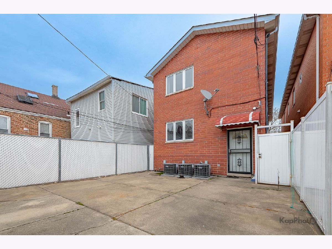
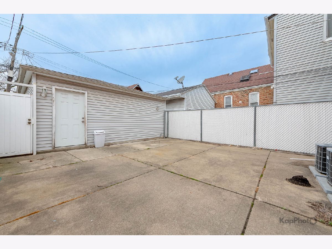
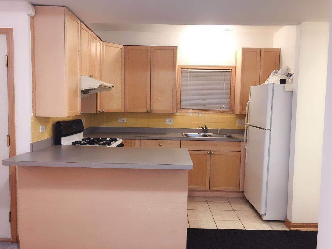
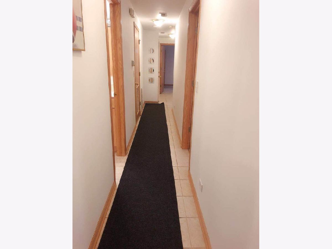
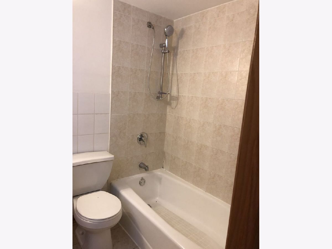
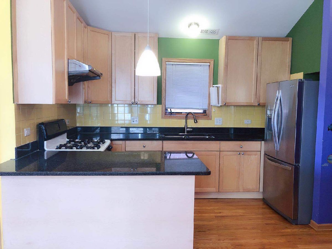
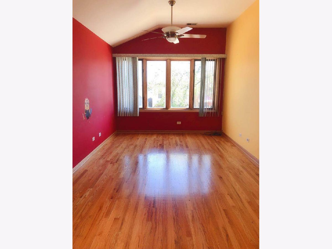
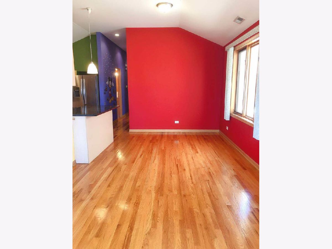
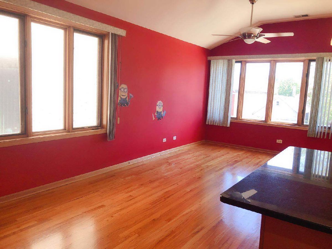
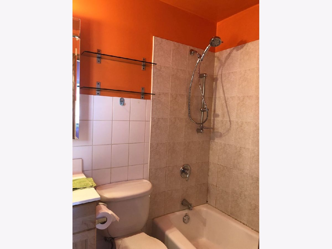
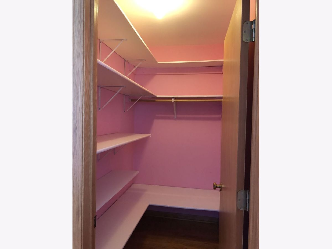
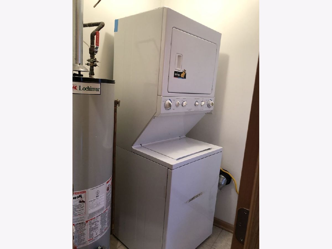
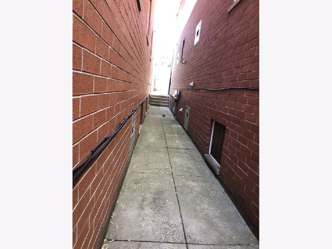
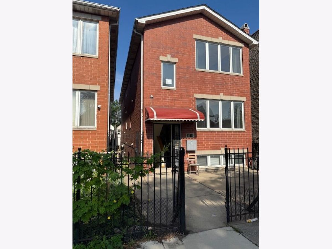
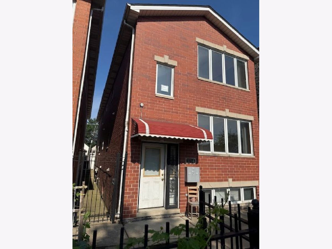
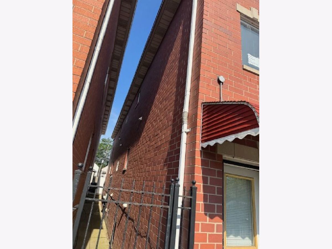
Room Specifics
Total Bedrooms: 9
Bedrooms Above Ground: 9
Bedrooms Below Ground: 0
Dimensions: —
Floor Type: —
Dimensions: —
Floor Type: —
Dimensions: —
Floor Type: —
Dimensions: —
Floor Type: —
Dimensions: —
Floor Type: —
Dimensions: —
Floor Type: —
Dimensions: —
Floor Type: —
Dimensions: —
Floor Type: —
Full Bathrooms: 6
Bathroom Amenities: —
Bathroom in Basement: —
Rooms: —
Basement Description: —
Other Specifics
| 2 | |
| — | |
| — | |
| — | |
| — | |
| 25 X 125 | |
| — | |
| — | |
| — | |
| — | |
| Not in DB | |
| — | |
| — | |
| — | |
| — |
Tax History
| Year | Property Taxes |
|---|---|
| 2019 | $6,223 |
| 2025 | $9,150 |
Contact Agent
Nearby Similar Homes
Nearby Sold Comparables
Contact Agent
Listing Provided By
Century 21 S.G.R., Inc.

