3725 Terrance Ferry Drive, Joliet, Illinois 60431
$330,000
|
For Sale
|
|
| Status: | Active |
| Sqft: | 1,228 |
| Cost/Sqft: | $269 |
| Beds: | 3 |
| Baths: | 2 |
| Year Built: | 1990 |
| Property Taxes: | $3,310 |
| Days On Market: | 17 |
| Lot Size: | 0,00 |
Description
Welcome to this beautifully maintained ranch home offering comfort, style and space. Great convenient location and NO HOA! This 3 bedroom, 2 bathroom home features an updated full bath on the main level and new laminate flooring throughout the spacious family room and kitchen. Enjoy natural light pouring through the large bay window in the family room, creating a warm and inviting atmosphere. The kitchen boasts timeless white cabinetry, granite countertops, stainless steel appliances and space for your kitchen table - perfect for everyday dining. Downstairs, the fully finished basement expands your living space with a second family room, a full bathroom with a shower and ample storage options. Outside, enjoy a large fenced backyard ideal for entertaining or relaxing, complete with a generous-sized deck and storage shed. The detached 2-car garage is heated, offering year-round convenience. Recent updates include: Furnace (2019) Water heater (2020) Fence (2023) Windows (about 5 years old). Newer stove, fridge and blinds. Troy 30-C School District for grade schools and Joliet West High School. This move-in-ready gem is the perfect blend of charm and functionality. Don't miss your chance to call it home!
Property Specifics
| Single Family | |
| — | |
| — | |
| 1990 | |
| — | |
| — | |
| No | |
| — |
| Will | |
| Longleat | |
| — / Not Applicable | |
| — | |
| — | |
| — | |
| 12493162 | |
| 0506021210030000 |
Property History
| DATE: | EVENT: | PRICE: | SOURCE: |
|---|---|---|---|
| — | Last price change | $340,000 | MRED MLS |
| 10 Oct, 2025 | Listed for sale | $340,000 | MRED MLS |
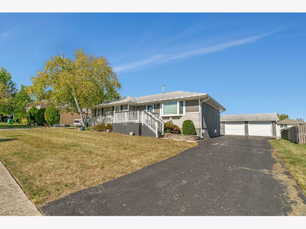
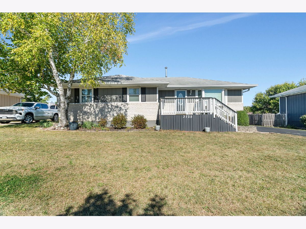
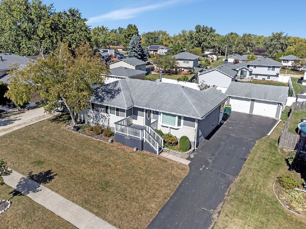
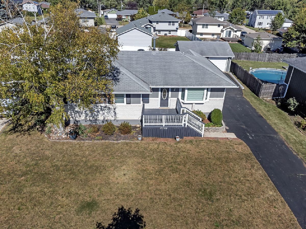
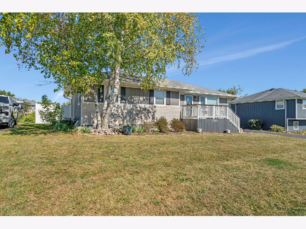
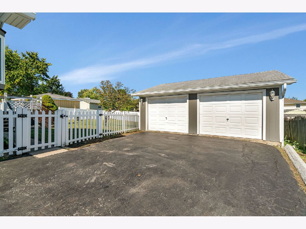
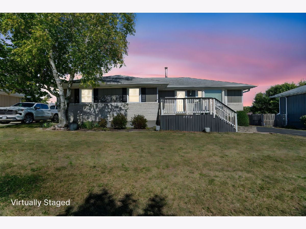

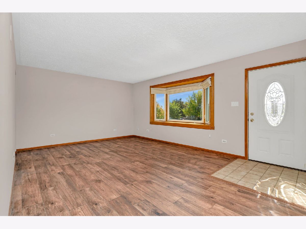
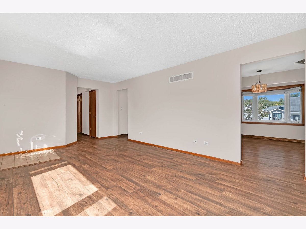
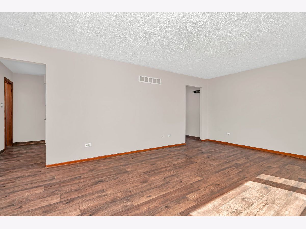
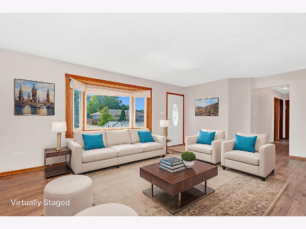
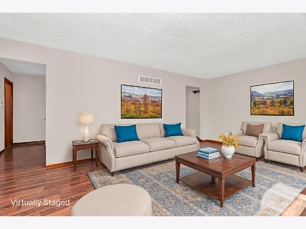

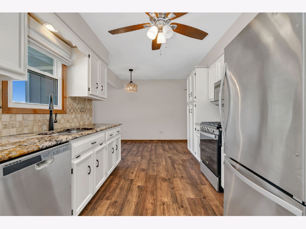
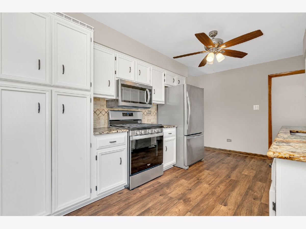
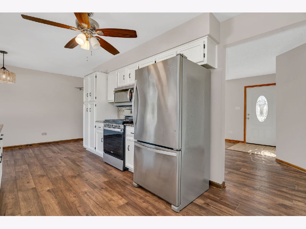
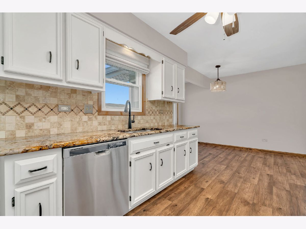

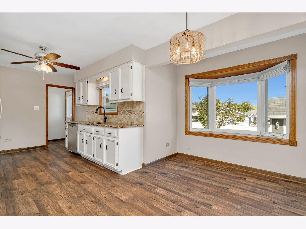
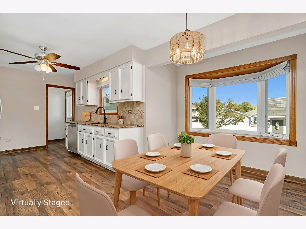
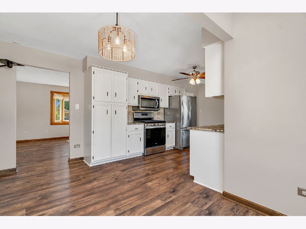
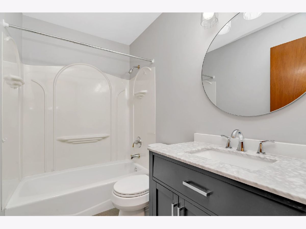

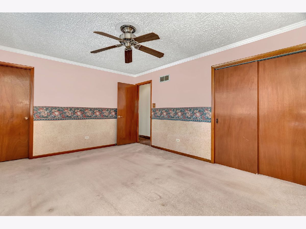

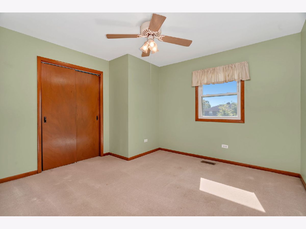
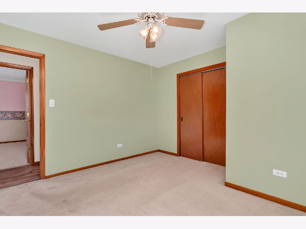

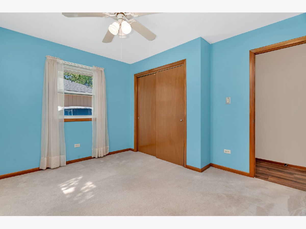
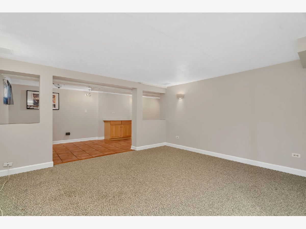
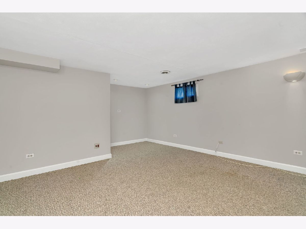
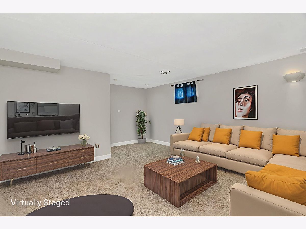
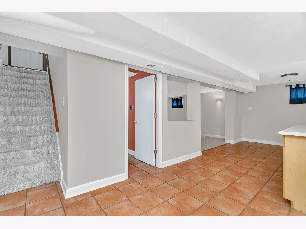
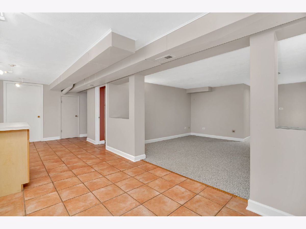
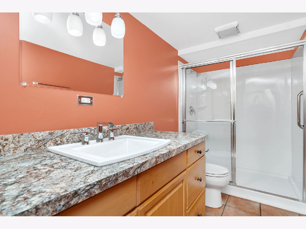
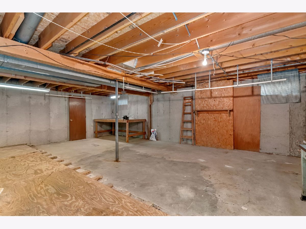
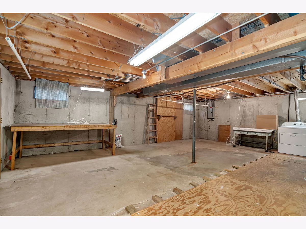
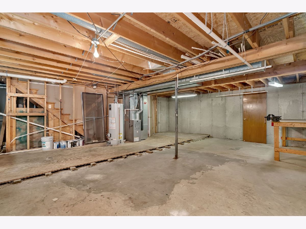
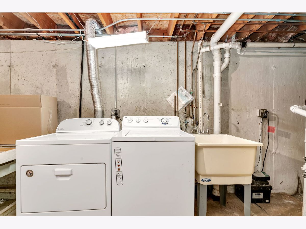
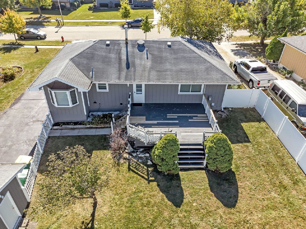
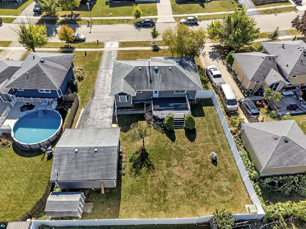
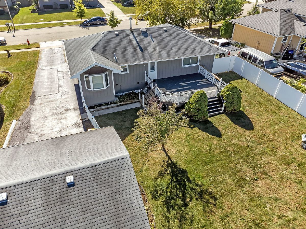
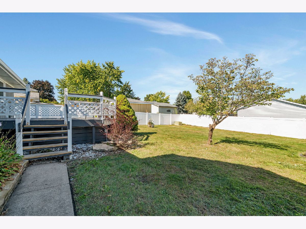
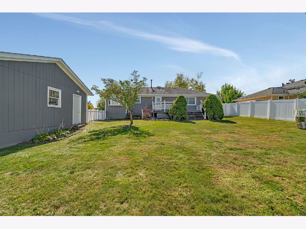
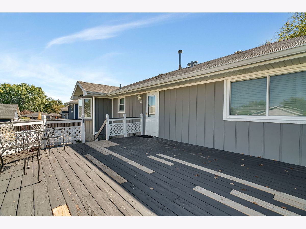
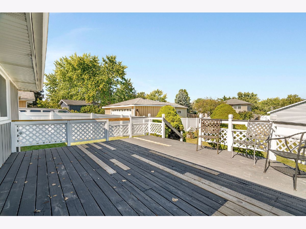
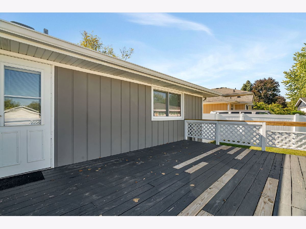
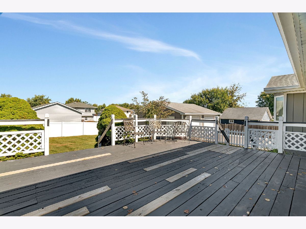
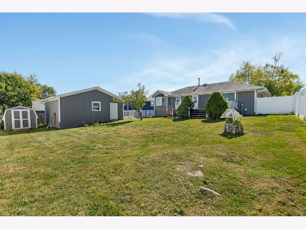
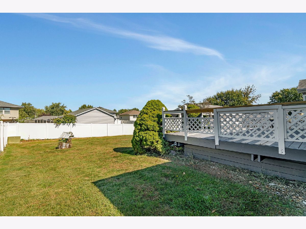

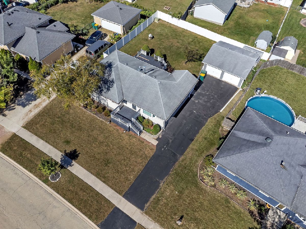
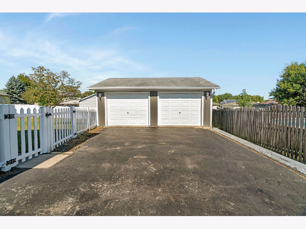
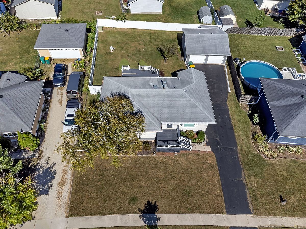
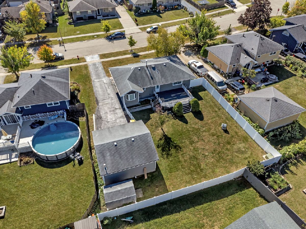
Room Specifics
Total Bedrooms: 3
Bedrooms Above Ground: 3
Bedrooms Below Ground: 0
Dimensions: —
Floor Type: —
Dimensions: —
Floor Type: —
Full Bathrooms: 2
Bathroom Amenities: —
Bathroom in Basement: 1
Rooms: —
Basement Description: —
Other Specifics
| 2 | |
| — | |
| — | |
| — | |
| — | |
| 72 x 128 x 89 x 129 | |
| — | |
| — | |
| — | |
| — | |
| Not in DB | |
| — | |
| — | |
| — | |
| — |
Tax History
| Year | Property Taxes |
|---|---|
| — | $3,310 |
Contact Agent
Contact Agent
Listing Provided By
RE/MAX Ultimate Professionals


