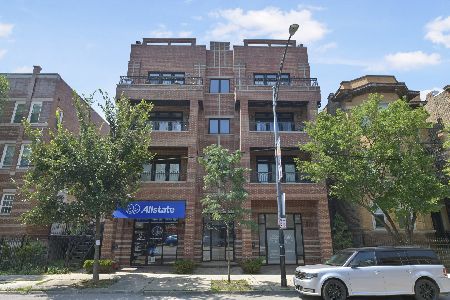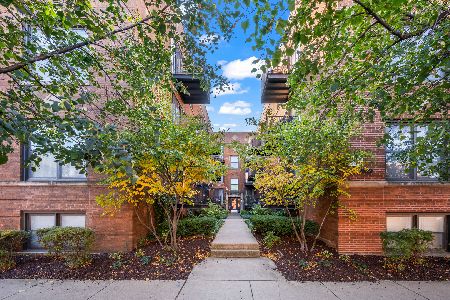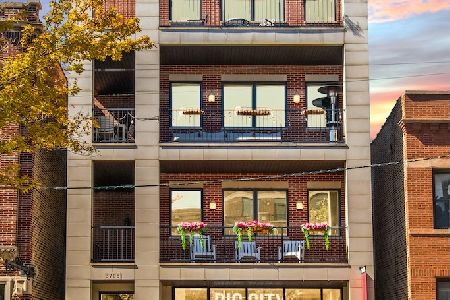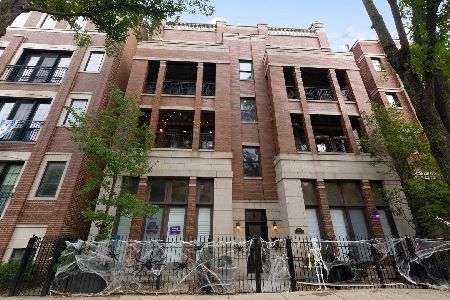3749 Ashland Avenue, Lake View, Chicago, Illinois 60613
$879,000
|
For Sale
|
|
| Status: | Active |
| Sqft: | 2,300 |
| Cost/Sqft: | $382 |
| Beds: | 3 |
| Baths: | 3 |
| Year Built: | 2001 |
| Property Taxes: | $6,474 |
| Days On Market: | 46 |
| Lot Size: | 0,00 |
Description
Beautiful 3BR + Den/Office | 3BA Penthouse Duplex in Prime Location Welcome to this architecturally unique, top-floor 2-story condo with amazing floor plan. This home offers an ideal blend of amenities, comfort, and space. Step inside to discover a bright and airy great room featuring a gorgeous bay window and 2-story vaulted ceiling with skylights in the living/dining area. Enjoy the ambiance of a wood-burning gas-start fireplace, diagonal hardwood floors throughout with neutral carpeting in bedrooms and stairs. A second fireplace and custom built-ins surround the cozy lofted den. The open layout is enhanced by huge west-facing picture windows on the third and fourth floors and east-facing sliding glass doors that lead to private decks flooding the unit with natural light. The kitchen boasts quartz countertops and island, undermount lighting, crystal pendant lights, a marble backsplash, and stainless steel appliances, while the three full bathrooms feature Granite and Travertine countertops, a steam shower, and a 2-person soaking tub nestled beneath another skylight in the primary suite. The primary oasis has a ceiling fan, full wall to wall walk-in closet with cedar accents a separate shoe closet and sliding glass doors to the roof deck. Perfect for entertaining, this home includes two private decks (8x10 and 10x10) with secure in unit access and breathtaking neighborhood, treetop, and city views, including Wrigley Field and the downtown skyline. Features Include: Architecturally distinct living room w/ 2nd-floor primary suite & private entrance. Lofted den with custom wood shelving and second fireplace. Stackable in-unit washer & dryer, 1-car deeded garage + secure basement storage, Fully enclosed rear stairwell for added privacy and security, Ceiling fans, neutral spa color palette, Newly landscaped front and side yard areas. Prime Location: 2 blocks to Blaine Elementary School. 3 blocks to Southport Corridor dining & shopping. 6 blocks to Wrigley Field & CTA EL Steps to major bus lines. Quick access to Lake Michigan, parks, entertainment, and top-rated schools. You will not find a brand new condo of this size, style and location for under 1 million dollars in the entire area. This is one of the best floor plans combining thoughtful design and style, with an unbeatable location. Make this Blaine School beauty your home with room to grow and design to your liking.
Property Specifics
| Condos/Townhomes | |
| 4 | |
| — | |
| 2001 | |
| — | |
| — | |
| No | |
| — |
| Cook | |
| — | |
| 360 / Monthly | |
| — | |
| — | |
| — | |
| 12508748 | |
| 14201110401003 |
Property History
| DATE: | EVENT: | PRICE: | SOURCE: |
|---|---|---|---|
| 1 Oct, 2010 | Sold | $378,000 | MRED MLS |
| 18 Aug, 2010 | Under contract | $399,900 | MRED MLS |
| — | Last price change | $439,900 | MRED MLS |
| 7 Jul, 2010 | Listed for sale | $439,900 | MRED MLS |
| 31 Oct, 2025 | Listed for sale | $879,000 | MRED MLS |
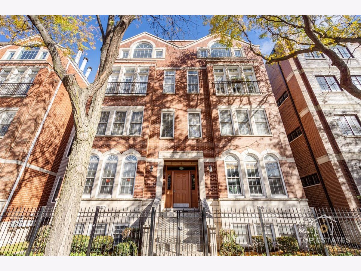
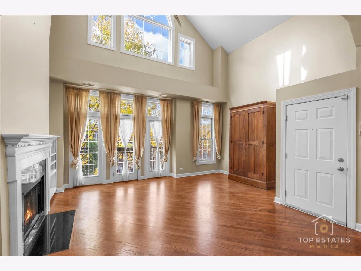
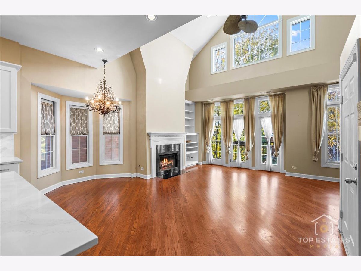
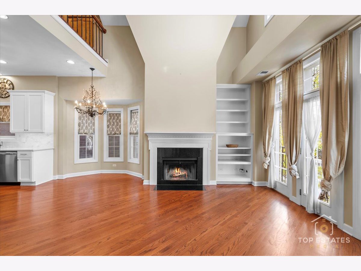
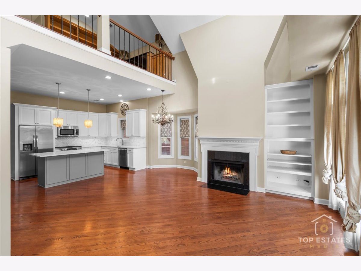
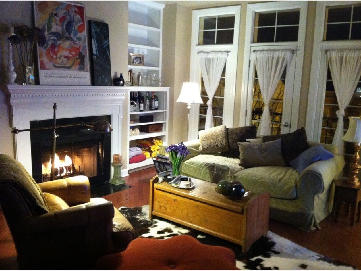
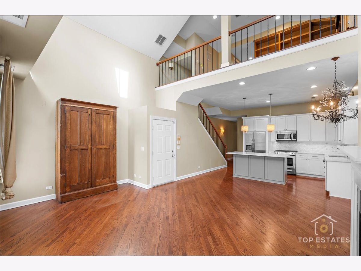
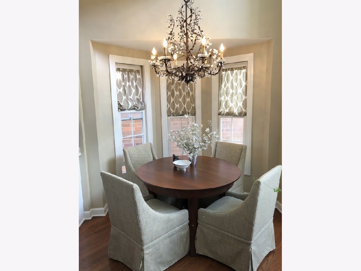
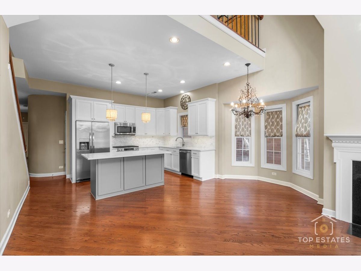
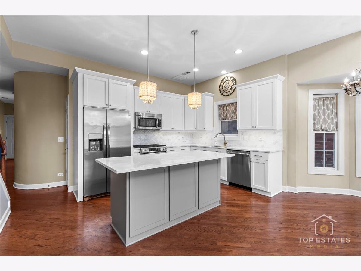
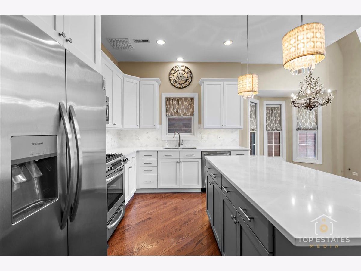
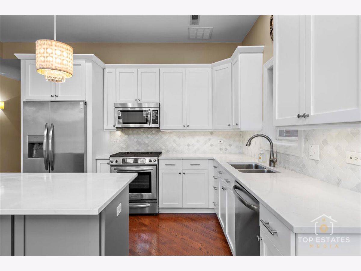
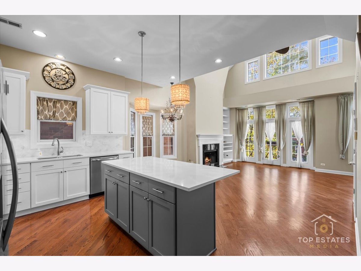
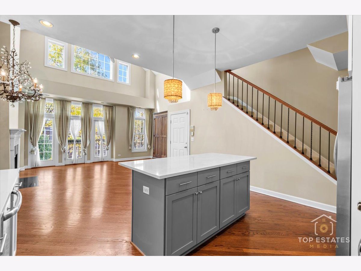
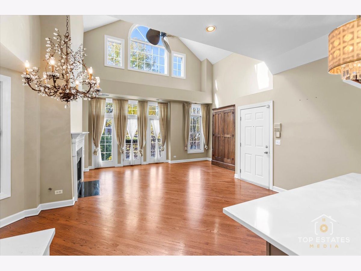
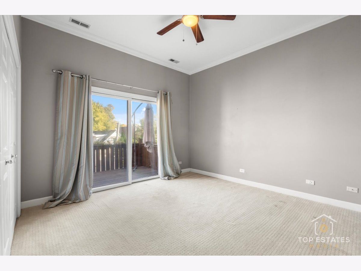
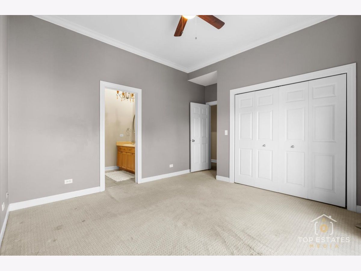
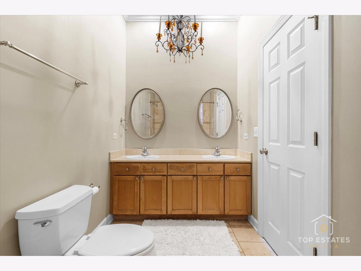
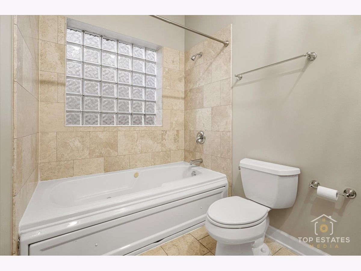
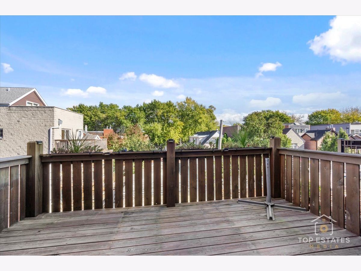
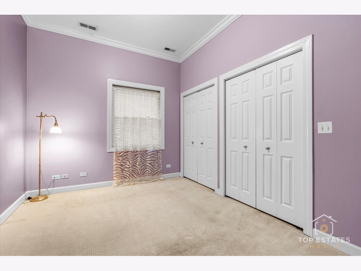
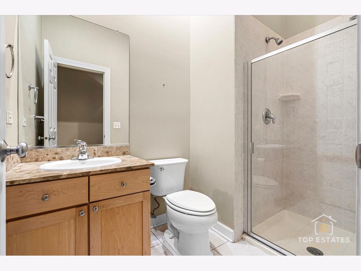
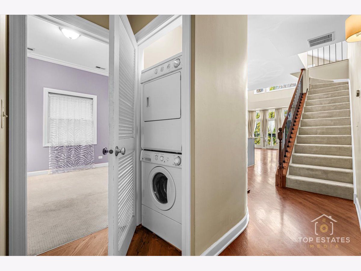
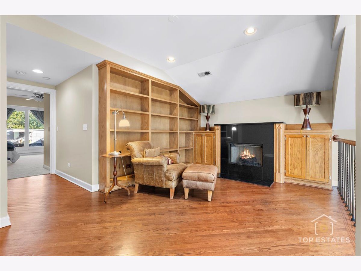
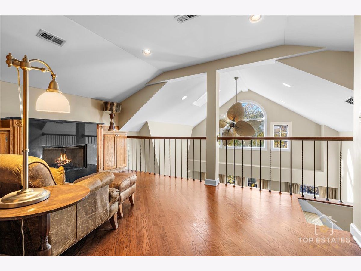
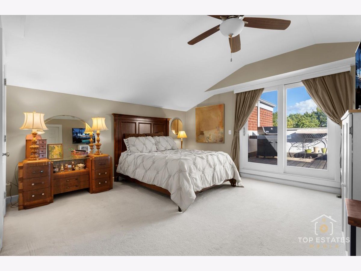
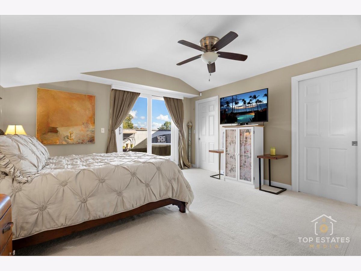
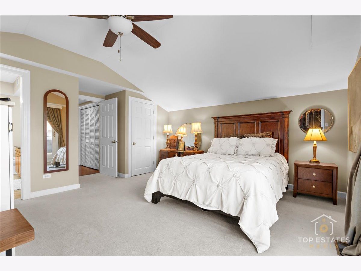
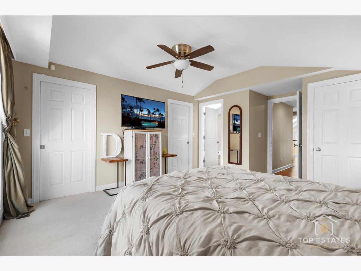
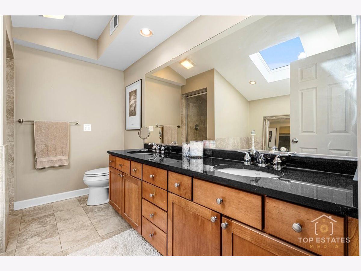
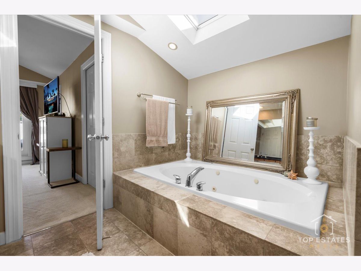
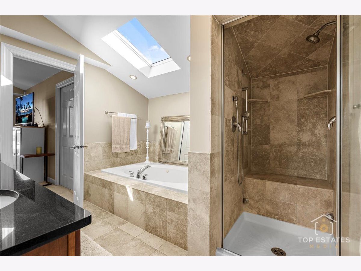
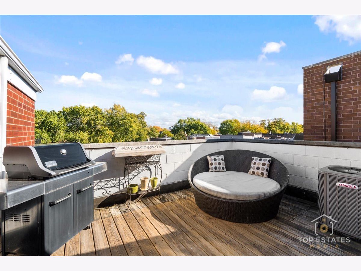
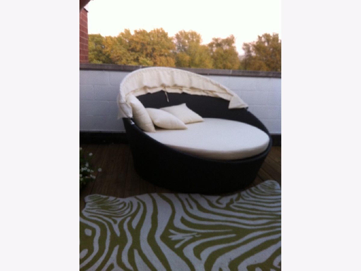
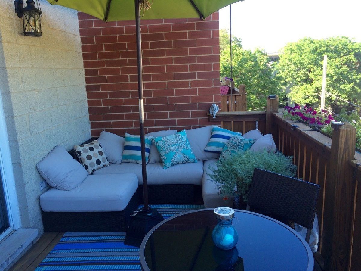
Room Specifics
Total Bedrooms: 3
Bedrooms Above Ground: 3
Bedrooms Below Ground: 0
Dimensions: —
Floor Type: —
Dimensions: —
Floor Type: —
Full Bathrooms: 3
Bathroom Amenities: Whirlpool,Steam Shower,Double Sink
Bathroom in Basement: 0
Rooms: —
Basement Description: —
Other Specifics
| — | |
| — | |
| — | |
| — | |
| — | |
| COMMON | |
| — | |
| — | |
| — | |
| — | |
| Not in DB | |
| — | |
| — | |
| — | |
| — |
Tax History
| Year | Property Taxes |
|---|---|
| 2010 | $7,052 |
| 2025 | $6,474 |
Contact Agent
Nearby Similar Homes
Nearby Sold Comparables
Contact Agent
Listing Provided By
Prello Realty

