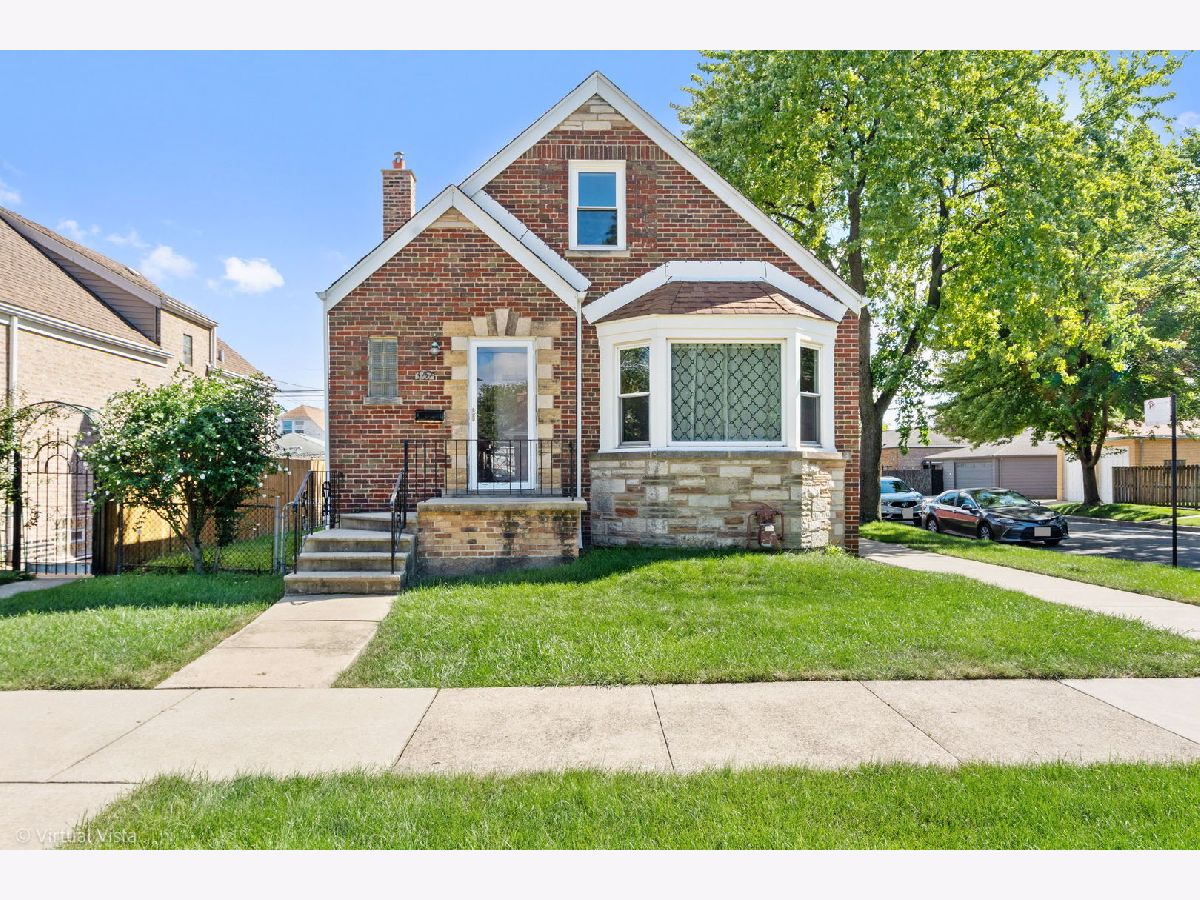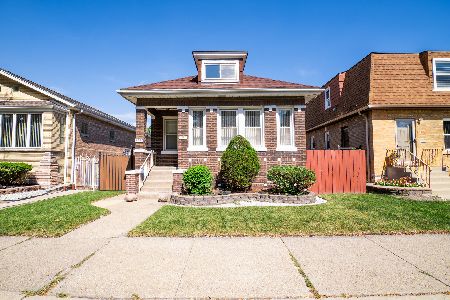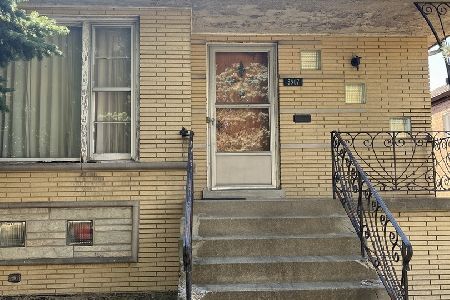3757 65th Street, West Lawn, Chicago, Illinois 60629
$367,000
|
For Sale
|
|
| Status: | Contingent |
| Sqft: | 2,400 |
| Cost/Sqft: | $153 |
| Beds: | 3 |
| Baths: | 3 |
| Year Built: | 1951 |
| Property Taxes: | $3,327 |
| Days On Market: | 66 |
| Lot Size: | 0,00 |
Description
Experience timeless elegance and modern living in this stunning, rehabbed corner brick Tudor in Westlawn! This home exudes charm and has been lovingly maintained, recently undergoing a remodel with premium upgrades. Enjoy the warmth of new wood floors on the main level, a brand new eat-in kitchen designed for both beauty and function, main lever windows are newer and there are new windows upstairs to brighten the room, and fresh paint for a move-in-ready experience. The new deck off back door is a great addition to the home and it helps when creating the perfect spot for outdoor enjoyment. The interior reflects a keen eye for design, with thoughtful touches evident throughout. Upstairs, the main bedroom suite provides a spacious sanctuary, featuring an adjoining space that offers endless possibilities - a private home office, a quiet nursery, or a dedicated workout area. The main level provides two more comfortable bedrooms, a large living room, and the exceptional, redesigned kitchen. The lower level offers an abundance of functional space with a second kitchen, a fourth bedroom, a versatile den, a large family room for gatherings, and a convenient laundry room. Step outside to the fenced backyard, where the new deck provides a seamless transition from indoor to outdoor living, and the well-maintained yard is ready for entertaining. Recent drain tile installation in the basement adds to the value and peace of mind this home offers.There is a FULL bathroom on all 3 floors!
Property Specifics
| Single Family | |
| — | |
| — | |
| 1951 | |
| — | |
| — | |
| No | |
| — |
| Cook | |
| — | |
| — / Not Applicable | |
| — | |
| — | |
| — | |
| 12452118 | |
| 19231180370000 |
Nearby Schools
| NAME: | DISTRICT: | DISTANCE: | |
|---|---|---|---|
|
Grade School
Blair Early Childhood Center |
299 | — | |
|
Middle School
Eberhart Elementary School |
299 | Not in DB | |
|
High School
Hubbard High School |
299 | Not in DB | |
Property History
| DATE: | EVENT: | PRICE: | SOURCE: |
|---|---|---|---|
| 8 Sep, 2025 | Under contract | $367,000 | MRED MLS |
| 21 Aug, 2025 | Listed for sale | $367,000 | MRED MLS |































Room Specifics
Total Bedrooms: 4
Bedrooms Above Ground: 3
Bedrooms Below Ground: 1
Dimensions: —
Floor Type: —
Dimensions: —
Floor Type: —
Dimensions: —
Floor Type: —
Full Bathrooms: 3
Bathroom Amenities: Separate Shower,Garden Tub
Bathroom in Basement: 1
Rooms: —
Basement Description: —
Other Specifics
| 2 | |
| — | |
| — | |
| — | |
| — | |
| 37 x 132 | |
| — | |
| — | |
| — | |
| — | |
| Not in DB | |
| — | |
| — | |
| — | |
| — |
Tax History
| Year | Property Taxes |
|---|---|
| 2025 | $3,327 |
Contact Agent
Nearby Similar Homes
Nearby Sold Comparables
Contact Agent
Listing Provided By
Exit Real Estate Partners











