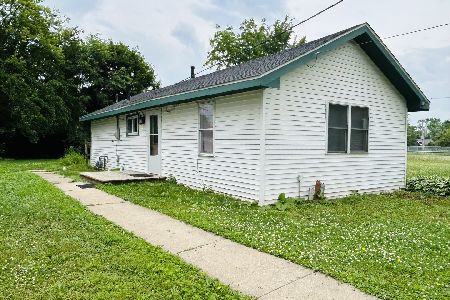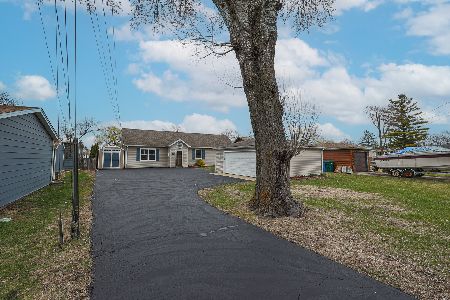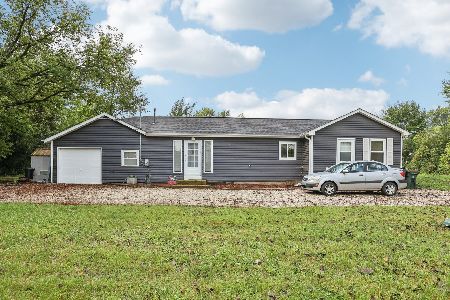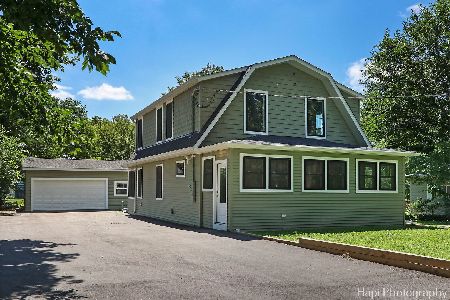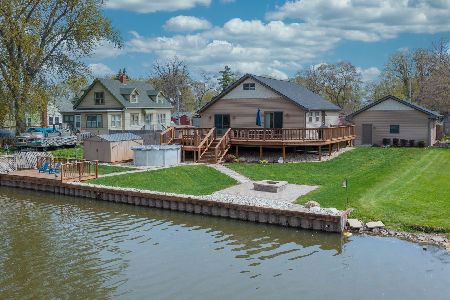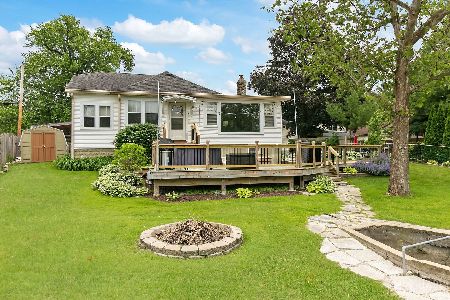37682 Us Highway 12 Highway, Spring Grove, Illinois 60081
$445,000
|
For Sale
|
|
| Status: | New |
| Sqft: | 1,488 |
| Cost/Sqft: | $299 |
| Beds: | 3 |
| Baths: | 2 |
| Year Built: | 1950 |
| Property Taxes: | $0 |
| Days On Market: | 1 |
| Lot Size: | 0,16 |
Description
A beautiful waterfront home on the channel with easy access to the Chain O'Lakes that is centrally located to everything! This spacious Cape Cod style home is move in ready featuring a wraparound deck with a pool, an outdoor shower, a brick paver patio area & fire pit, a fishing deck overhanging the channel and plenty of yard space. This home features an open floorplan with refinished hardwood floors that have a oak wood nautical inlay feature, neutral colors throughout and a finished English basement. The kitchen has custom cabinetry, granite counters, stainless steel appliances, tiled backsplash, large center island with cooktop and a built-in butcher block dining table/breakfast bar. Spacious Living and Family rooms with a custom wet bar area with a granite counter, copper sink and beverage cooler. 1st floor bedroom with a walk-in closet and a full bathroom with stone tiled heated floors that have swimming fish inlays. 2 bedrooms upstairs with hardwood floors and another full bathroom with a double sink vanity, a tub & shower. Finished lower level that has a rec/play room and a laundry room that has cabinets, counter space and a sink. Plenty of storage in the unfinished portion of the lower level. Detached 2 car garage. Roof/siding/soffit/fascia/gutters, windows & doors, wraparound deck, seawall, septic field, HVAC and a majority of the interior updates - 2015. New well 2021. Newly stained deck. Reverse osmosis system. Come see what the Chain has to offer! Close proximity to Downtown Fox Lake, Metra train station, shopping and restaurants.
Property Specifics
| Single Family | |
| — | |
| — | |
| 1950 | |
| — | |
| — | |
| Yes | |
| 0.16 |
| Lake | |
| — | |
| 0 / Not Applicable | |
| — | |
| — | |
| — | |
| 12512734 | |
| 05041100580000 |
Nearby Schools
| NAME: | DISTRICT: | DISTANCE: | |
|---|---|---|---|
|
Grade School
Lotus School |
114 | — | |
|
Middle School
Stanton School |
114 | Not in DB | |
|
High School
Grant Community High School |
124 | Not in DB | |
Property History
| DATE: | EVENT: | PRICE: | SOURCE: |
|---|---|---|---|
| 5 Aug, 2014 | Sold | $51,500 | MRED MLS |
| 23 Jul, 2014 | Under contract | $68,505 | MRED MLS |
| — | Last price change | $72,110 | MRED MLS |
| 12 May, 2014 | Listed for sale | $79,900 | MRED MLS |
| 11 Jun, 2021 | Sold | $349,900 | MRED MLS |
| 1 May, 2021 | Under contract | $349,900 | MRED MLS |
| 28 Apr, 2021 | Listed for sale | $349,900 | MRED MLS |
| 11 Nov, 2025 | Listed for sale | $445,000 | MRED MLS |
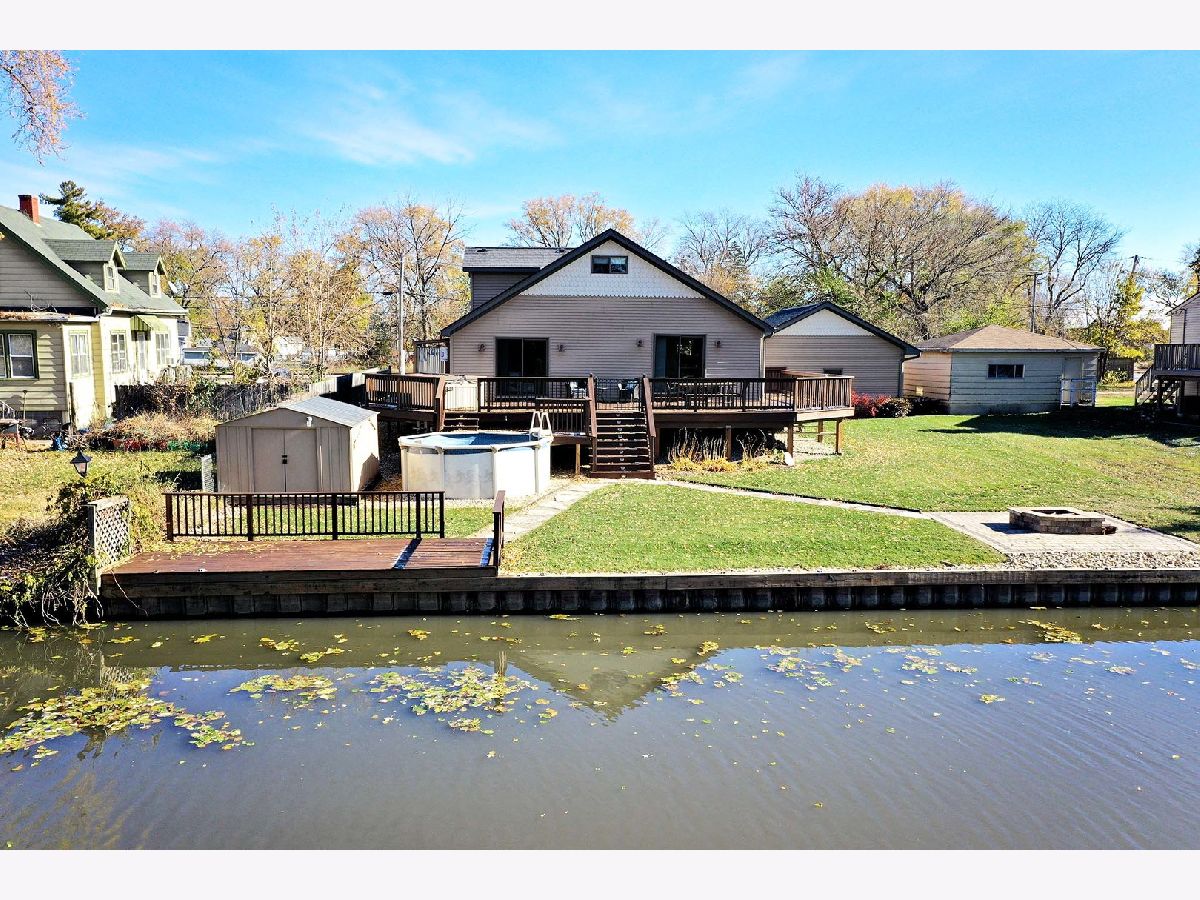












































Room Specifics
Total Bedrooms: 3
Bedrooms Above Ground: 3
Bedrooms Below Ground: 0
Dimensions: —
Floor Type: —
Dimensions: —
Floor Type: —
Full Bathrooms: 2
Bathroom Amenities: Separate Shower,Double Sink,Full Body Spray Shower,Soaking Tub
Bathroom in Basement: 0
Rooms: —
Basement Description: —
Other Specifics
| 2 | |
| — | |
| — | |
| — | |
| — | |
| 85X148X71X123 | |
| — | |
| — | |
| — | |
| — | |
| Not in DB | |
| — | |
| — | |
| — | |
| — |
Tax History
| Year | Property Taxes |
|---|---|
| 2014 | $6,010 |
| 2021 | $5,128 |
Contact Agent
Nearby Similar Homes
Nearby Sold Comparables
Contact Agent
Listing Provided By
Realty World Tiffany R.E.

