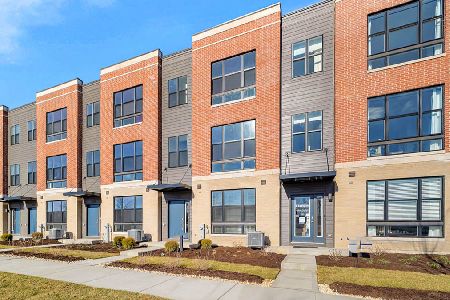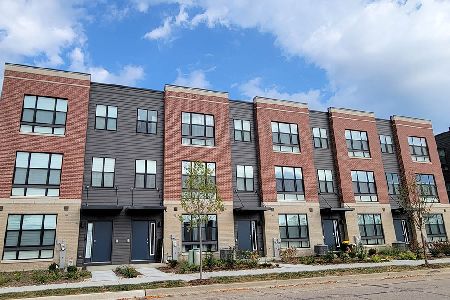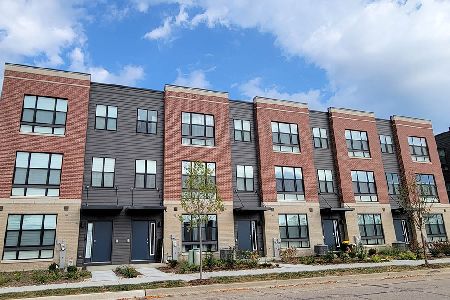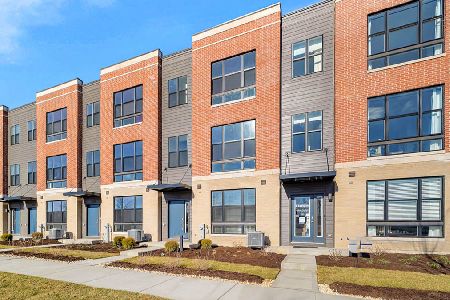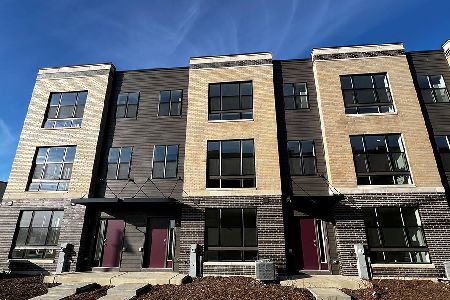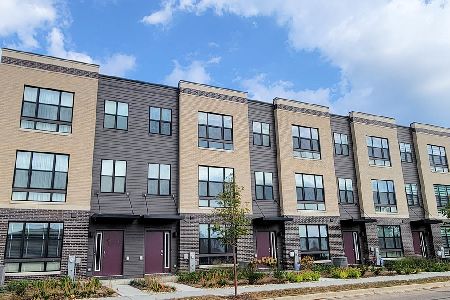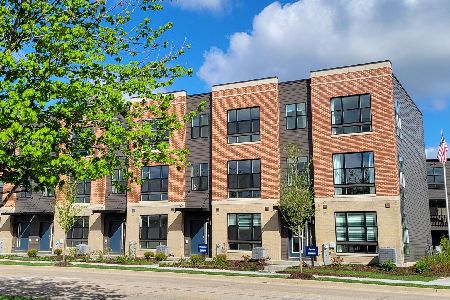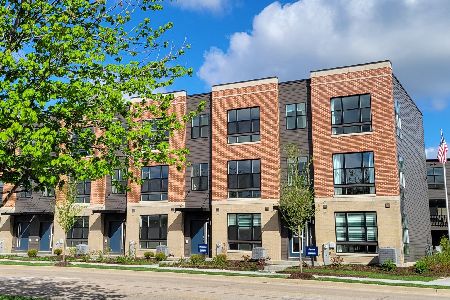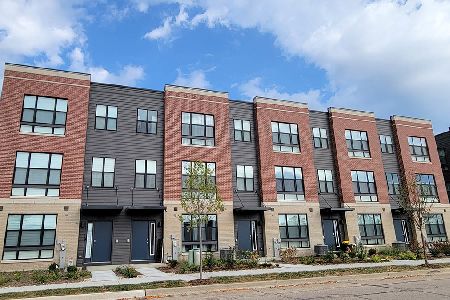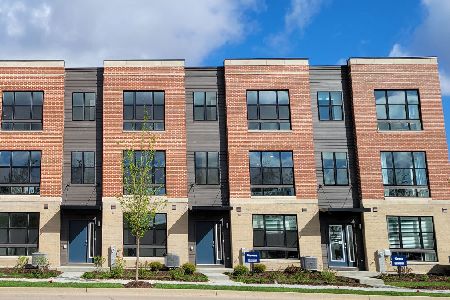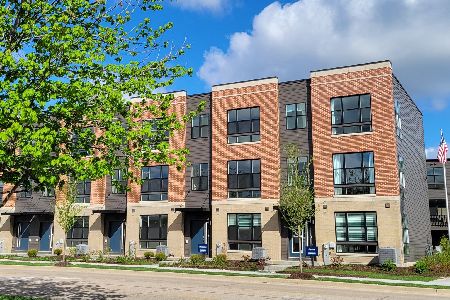380 Summit Circle, Lombard, Illinois 60148
$539,990
|
For Sale
|
|
| Status: | Active |
| Sqft: | 1,827 |
| Cost/Sqft: | $296 |
| Beds: | 3 |
| Baths: | 3 |
| Year Built: | 2024 |
| Property Taxes: | $0 |
| Days On Market: | 63 |
| Lot Size: | 0,00 |
Description
Welcome to at 380 Summit Circle in Lombard, IL this townhome located in the prestigious Summit at Yorktown community. This new townhome for sale will be ready for a late winter move-in! Enjoy low maintenance living, including snow removal, lawn care and exterior maintenance, allowing you more time to relax and enjoy your surroundings The Grant floor plan offers 1,827 sq ft of comfortable living space featuring 3 bedrooms, 2.5 baths, and a finished flex space. As soon as you step inside, you'll be greeted by the finished flex space, perfect for a home office or additional living area. Walking up the stairs, you will find this home's open concept living space and oversized windows. The expansive kitchen overlooks both the front dining and back great room areas, making it the ideal space to entertain. Additionally, your kitchen features designer white soft-close cabinetry, a spacious island with quartz countertops, and pantry. Enjoy your large primary bedroom with a walk-in closet and connecting en suite bathroom. The rest of the upper level features a laundry room, secondary bedrooms with a full second bath, and linen closet. You'll find luxury vinyl plank flooring in the kitchen and dining areas on the main level living space, bathrooms, and laundry. This home is equipped with an innovative ERV furnace system and a tankless water heater, adding to the multitude of impressive features and quality 2"x6" construction with Hardie board siding. The townhomes also features a convenient 2-car garage with a rough-in for an EV charger and a 2-car driveway, providing ample parking space for residents and guests. All Chicago homes include our America's Smart Home Technology, featuring a smart video doorbell, smart Honeywell thermostat, smart door lock, Deako smart light switches, WiFi Garage Door Opener with camera and more. Photos are of a similar home and model home. Actual home build may vary.
Property Specifics
| Condos/Townhomes | |
| 3 | |
| — | |
| 2024 | |
| — | |
| GRANT 1094 | |
| No | |
| — |
| — | |
| The Summit At Yorktown | |
| 233 / Monthly | |
| — | |
| — | |
| — | |
| 12476497 | |
| 0629101085 |
Nearby Schools
| NAME: | DISTRICT: | DISTANCE: | |
|---|---|---|---|
|
Grade School
Butterfield Elementary School |
44 | — | |
|
Middle School
Glenn Westlake Middle School |
44 | Not in DB | |
|
High School
Glenbard East High School |
87 | Not in DB | |
Property History
| DATE: | EVENT: | PRICE: | SOURCE: |
|---|---|---|---|
| — | Last price change | $544,990 | MRED MLS |
| 13 Oct, 2025 | Listed for sale | $544,990 | MRED MLS |
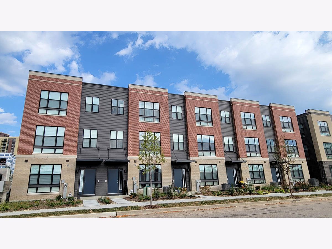
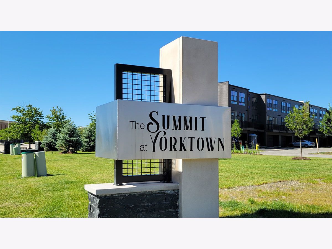
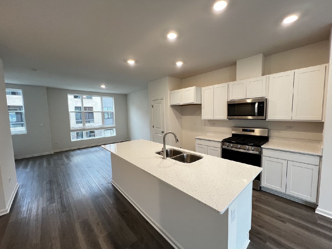
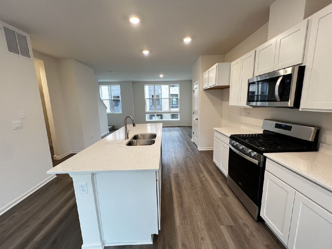
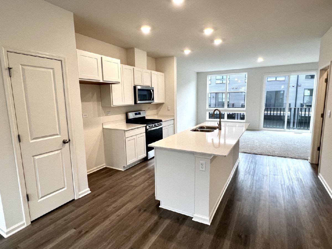
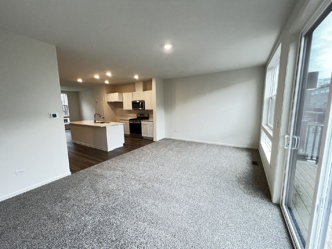
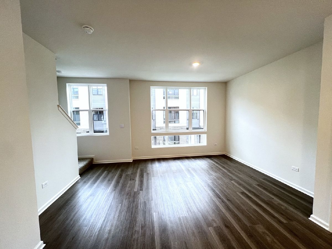
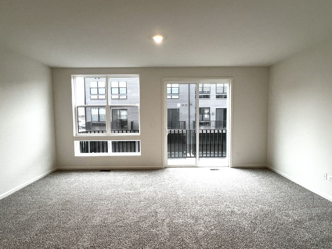
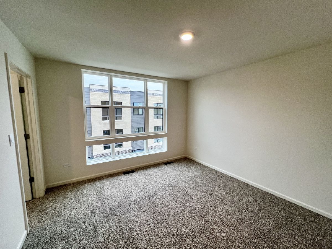
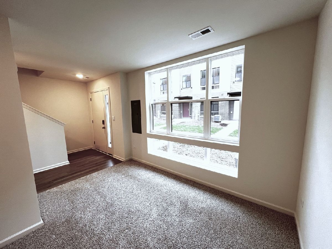
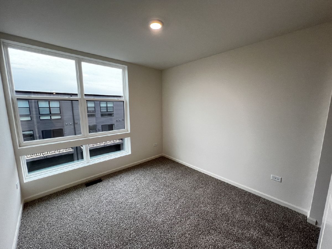
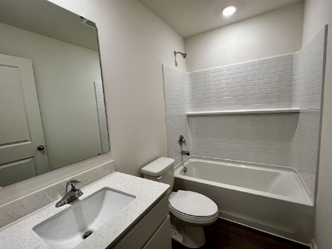
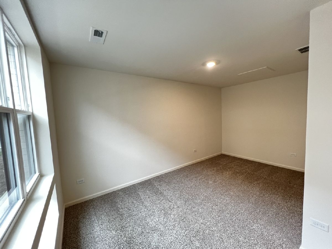
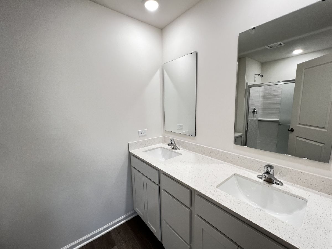
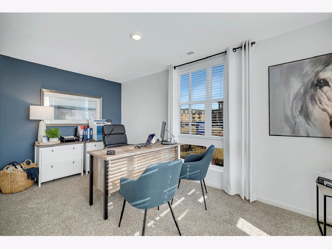

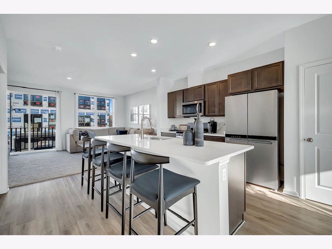

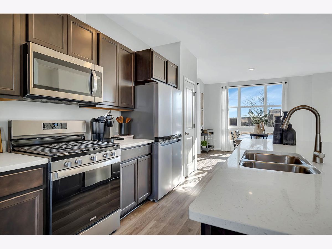
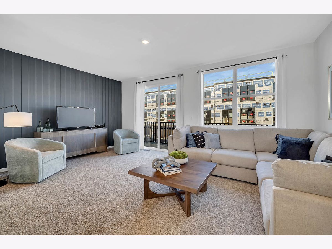
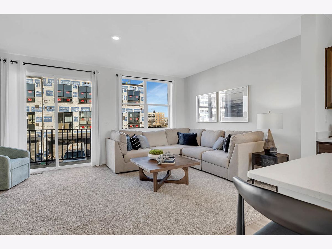
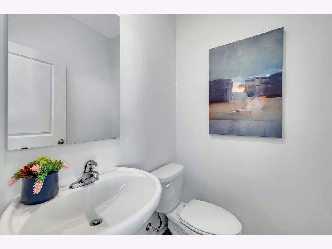
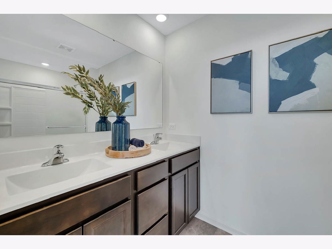
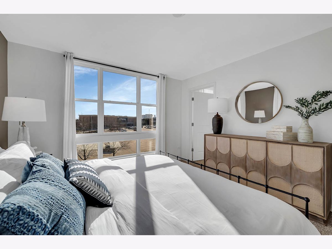
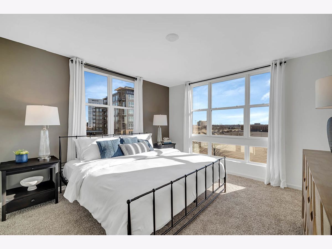
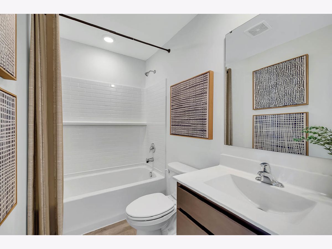
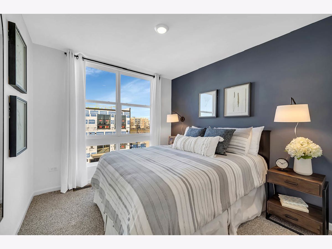
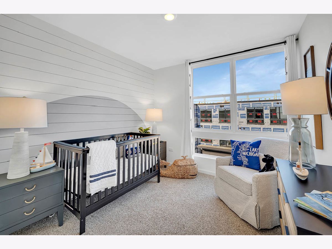
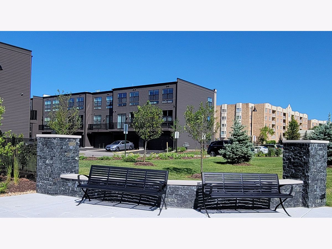
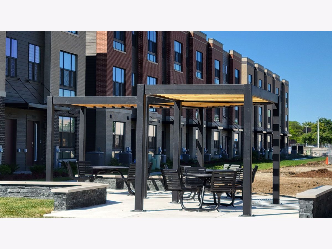
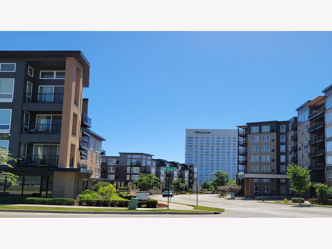
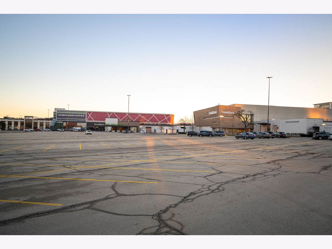
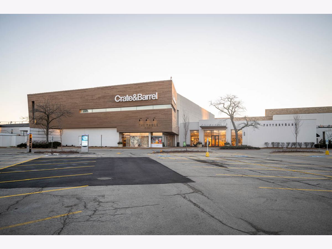
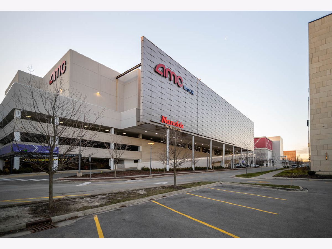
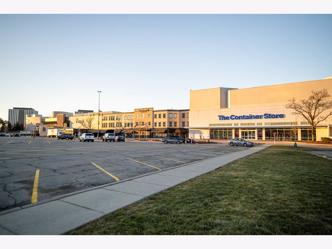
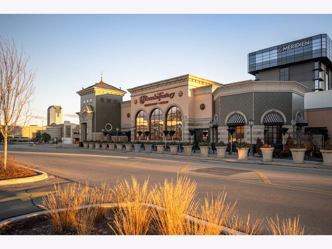

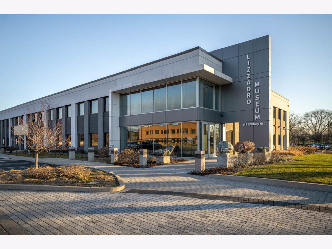
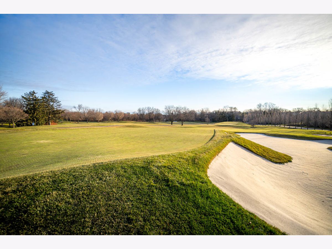
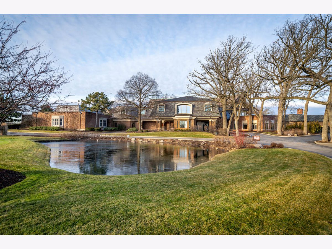
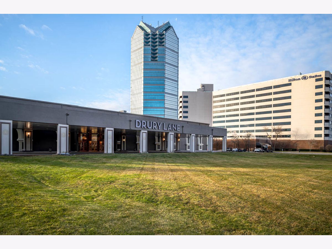
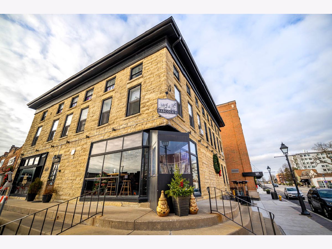
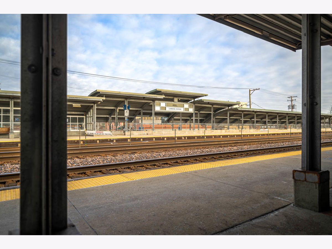
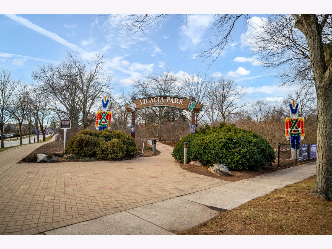
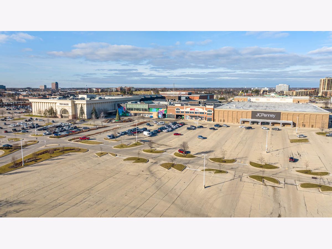
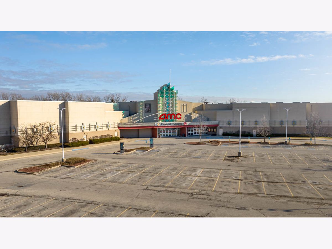
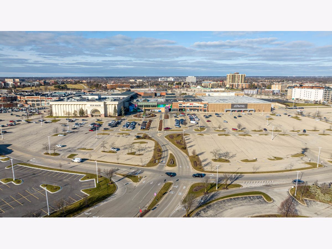
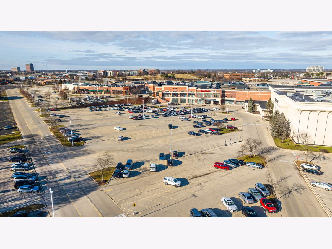

Room Specifics
Total Bedrooms: 3
Bedrooms Above Ground: 3
Bedrooms Below Ground: 0
Dimensions: —
Floor Type: —
Dimensions: —
Floor Type: —
Full Bathrooms: 3
Bathroom Amenities: —
Bathroom in Basement: 0
Rooms: —
Basement Description: —
Other Specifics
| 2 | |
| — | |
| — | |
| — | |
| — | |
| 22X55X22X55 | |
| — | |
| — | |
| — | |
| — | |
| Not in DB | |
| — | |
| — | |
| — | |
| — |
Tax History
| Year | Property Taxes |
|---|
Contact Agent
Nearby Similar Homes
Nearby Sold Comparables
Contact Agent
Listing Provided By
Daynae Gaudio

