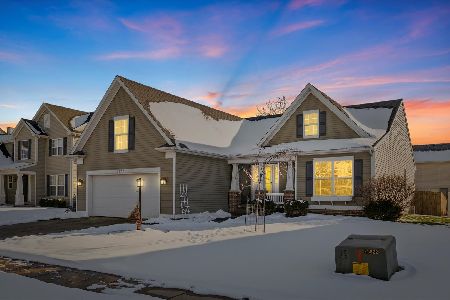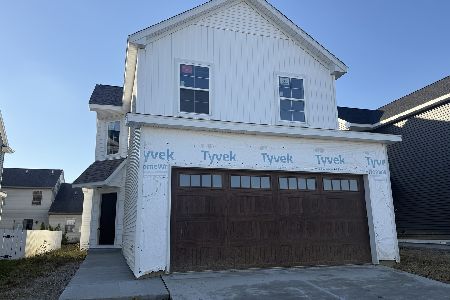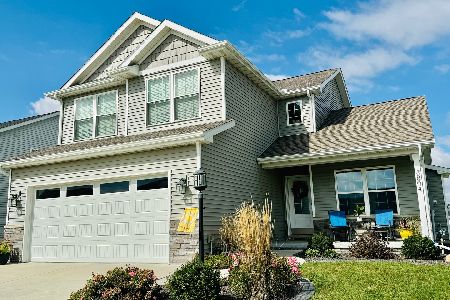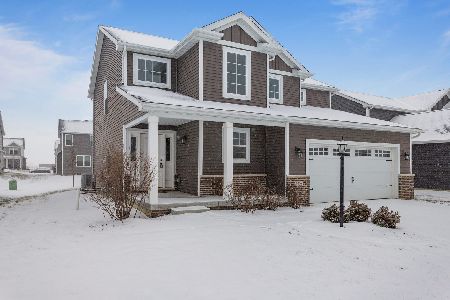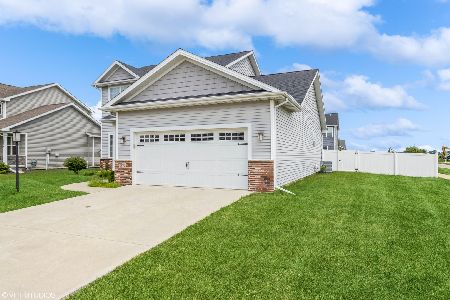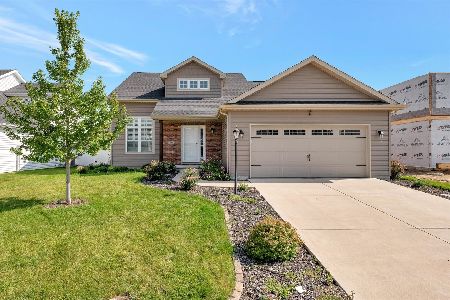3806 Slate Drive, Champaign, Illinois 61822
$390,000
|
For Sale
|
|
| Status: | Contingent |
| Sqft: | 1,907 |
| Cost/Sqft: | $205 |
| Beds: | 4 |
| Baths: | 3 |
| Year Built: | 2018 |
| Property Taxes: | $0 |
| Days On Market: | 57 |
| Lot Size: | 0,00 |
Description
IMMACULATE home in the highly sought-after Boulder Ridge Subdivision in West Champaign! This beautiful two-story residence offers a desirable open floor plan, with seamless flow from the living and dining areas into the kitchen. A versatile flex room with French doors provides the perfect space for a formal dining room, formal living room, or home office. Gleaming hardwood floors span the main level. The kitchen boasts a spacious island, granite countertops, stainless steel appliances, and a generous walk-in pantry that keeps everything organized and within reach. Upstairs, you'll find four bedrooms, including the primary suite with a private bath and walk-in closet. The conveniently located second-floor laundry makes daily routines easy. The full unfinished basement offers endless potential for future living space, home gym or extra storage. Both the basement and garage now feature brand-new epoxy flooring. This pet-free, smoke-free home has been freshly painted throughout and is truly a move-in ready gem.
Property Specifics
| Single Family | |
| — | |
| — | |
| 2018 | |
| — | |
| — | |
| No | |
| — |
| Champaign | |
| — | |
| 125 / Annual | |
| — | |
| — | |
| — | |
| 12505950 | |
| 412004324003 |
Nearby Schools
| NAME: | DISTRICT: | DISTANCE: | |
|---|---|---|---|
|
Grade School
Unit 4 Of Choice |
4 | — | |
|
Middle School
Champaign/middle Call Unit 4 351 |
4 | Not in DB | |
|
High School
Centennial High School |
4 | Not in DB | |
Property History
| DATE: | EVENT: | PRICE: | SOURCE: |
|---|---|---|---|
| 26 Jun, 2019 | Sold | $259,900 | MRED MLS |
| 15 May, 2019 | Under contract | $259,900 | MRED MLS |
| 4 Oct, 2018 | Listed for sale | $259,900 | MRED MLS |
| 21 Dec, 2025 | Under contract | $390,000 | MRED MLS |
| 16 Nov, 2025 | Listed for sale | $390,000 | MRED MLS |
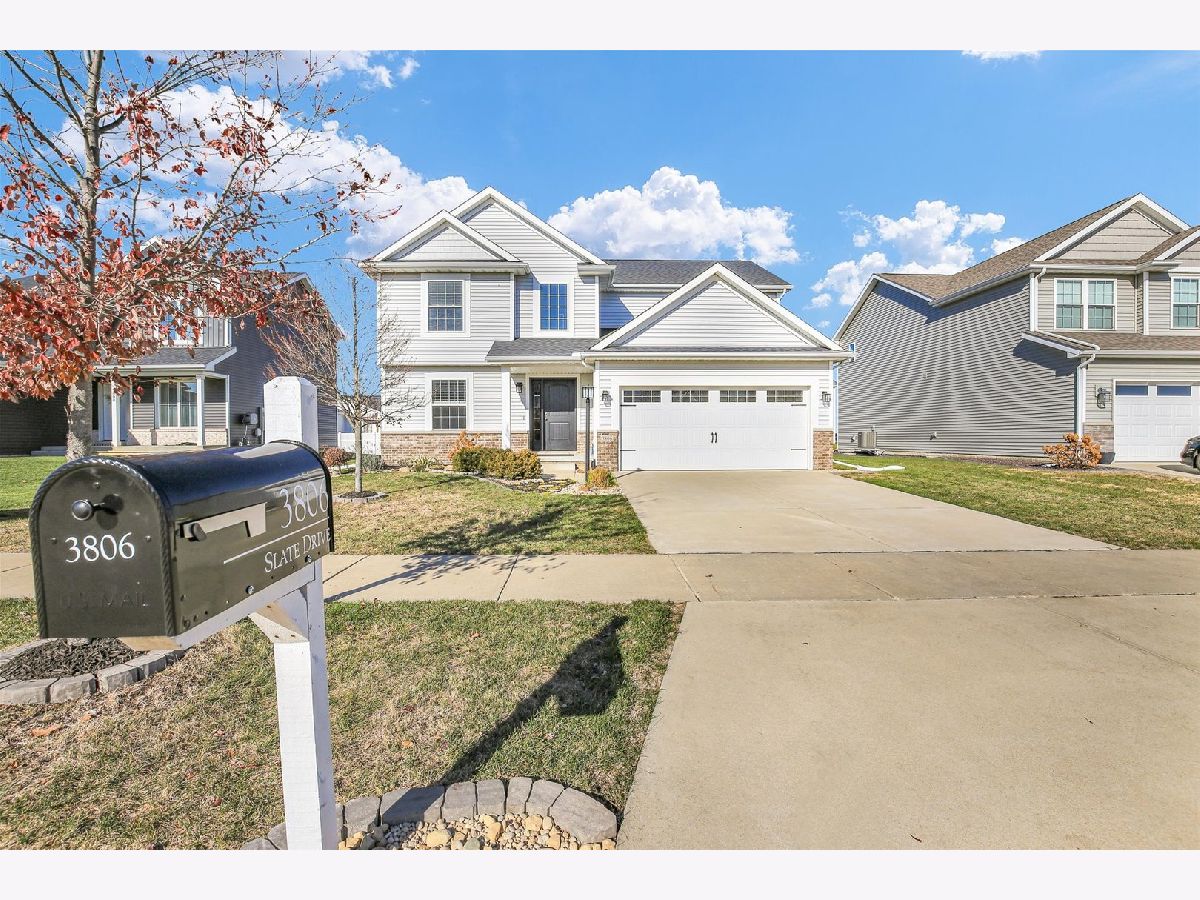











































Room Specifics
Total Bedrooms: 4
Bedrooms Above Ground: 4
Bedrooms Below Ground: 0
Dimensions: —
Floor Type: —
Dimensions: —
Floor Type: —
Dimensions: —
Floor Type: —
Full Bathrooms: 3
Bathroom Amenities: Double Sink,Soaking Tub
Bathroom in Basement: 0
Rooms: —
Basement Description: —
Other Specifics
| 2 | |
| — | |
| — | |
| — | |
| — | |
| 60 x 110 | |
| — | |
| — | |
| — | |
| — | |
| Not in DB | |
| — | |
| — | |
| — | |
| — |
Tax History
| Year | Property Taxes |
|---|
Contact Agent
Nearby Similar Homes
Nearby Sold Comparables
Contact Agent
Listing Provided By
Coldwell Banker R.E. Group





