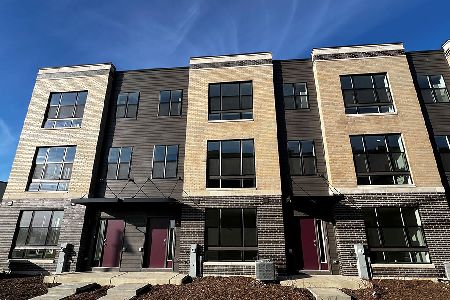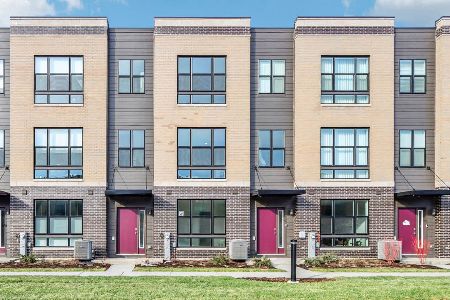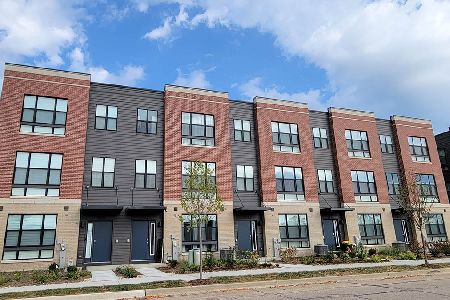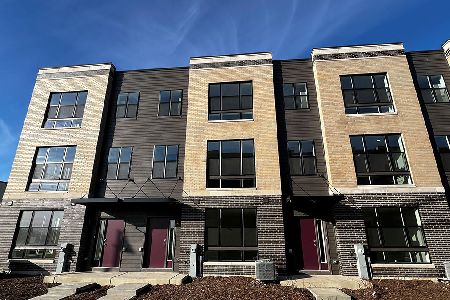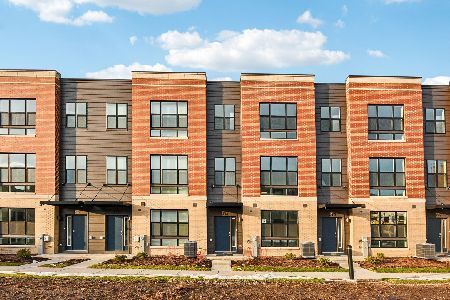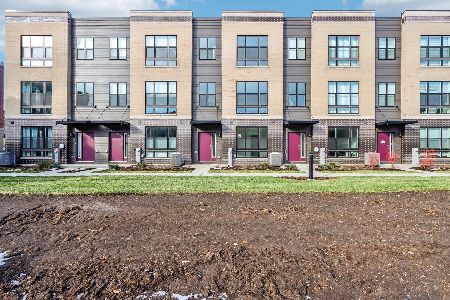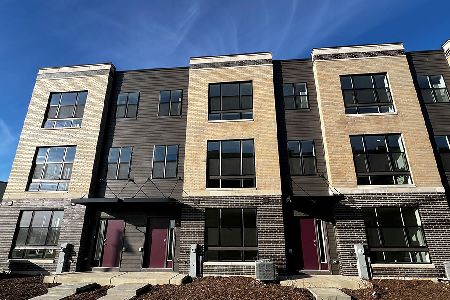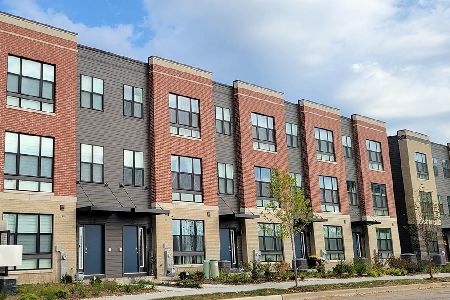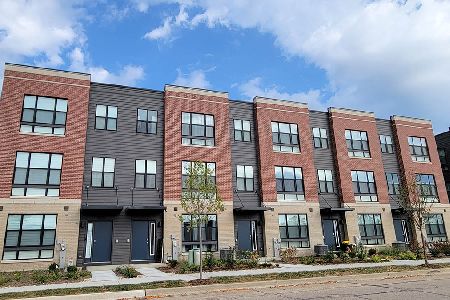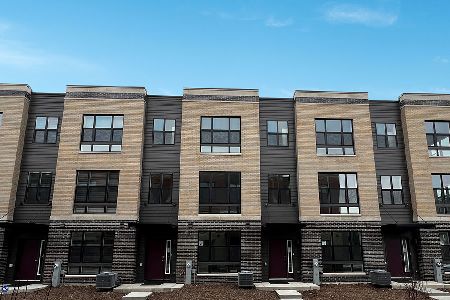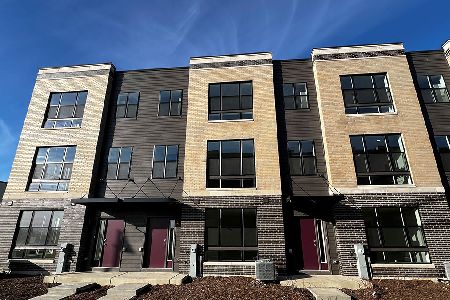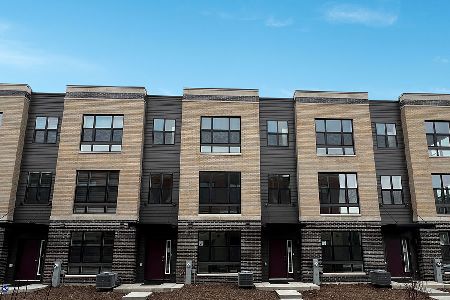381 Summit Circle, Lombard, Illinois 60148
$554,990
|
For Sale
|
|
| Status: | Pending |
| Sqft: | 1,827 |
| Cost/Sqft: | $304 |
| Beds: | 3 |
| Baths: | 3 |
| Year Built: | 2025 |
| Property Taxes: | $0 |
| Days On Market: | 215 |
| Lot Size: | 0,00 |
Description
Welcome to 381 Summit Circle, Lombard, IL, an End Unit townhome located in the prestigious Summit at Yorktown community. This home includes exterior maintenance year-round as well as snow removal in the winter and will be ready in late fall/early winter. Enjoy the great location near guest parking! The Grant plan offers over 1,800 square feet of living space with 3 beds, 2.5 baths and finished flex room. As soon as you step inside, you'll be greeted by the finished flex space, perfect for a home office or additional living area. Walking up the stairs, the expansive 9ft ceilings complement the open concept design, fostering a seamless flow throughout the home. From the kitchen overlooking the dining and great room to the large, oversized, floor-to-ceiling windows flooding the space with natural light, every detail works together to highlight the designer soft-close cabinets and enhance the bright and airy atmosphere. Experience the comfort of a spacious primary bedroom with a walk-in closet and adjoining en suite bathroom. Upstairs you'll find the laundry room, secondary bedrooms with a full second bath and a linen closet. Luxury vinyl plank flooring adorns the entry way, entire main level of kitchen, dining and family rooms, bathrooms and laundry. Decorate with the updated Craftsman style trim and 5-panel doors. This home is equipped with an innovative ERV furnace system and a tankless water heater, adding to the multitude of impressive features and quality 2"x6" construction with Hardie board siding. The townhomes also feature a convenient 2-car garage with a rough-in for an EV charger and a 2-car driveway, providing ample parking space for residents and guests. All Chicago homes include our America's Smart Home Technology, featuring a smart video doorbell, smart Honeywell thermostat, smart door lock, Deako smart light switches and wi-fi garage door opener. Photos are of similar home and model. Actual home may vary.
Property Specifics
| Condos/Townhomes | |
| 3 | |
| — | |
| 2025 | |
| — | |
| GRANT | |
| No | |
| — |
| — | |
| The Summit At Yorktown | |
| 233 / Monthly | |
| — | |
| — | |
| — | |
| 12428615 | |
| 0629101076 |
Nearby Schools
| NAME: | DISTRICT: | DISTANCE: | |
|---|---|---|---|
|
Grade School
Butterfield Elementary School |
44 | — | |
|
Middle School
Glenn Westlake Middle School |
44 | Not in DB | |
|
High School
Glenbard East High School |
87 | Not in DB | |
Property History
| DATE: | EVENT: | PRICE: | SOURCE: |
|---|---|---|---|
| 11 Aug, 2025 | Under contract | $554,990 | MRED MLS |
| 28 Jul, 2025 | Listed for sale | $554,990 | MRED MLS |
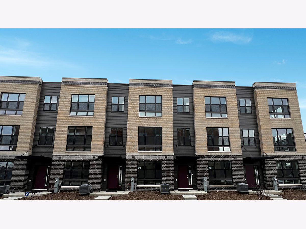
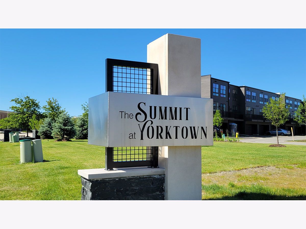
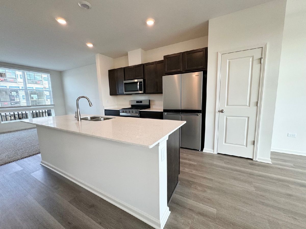
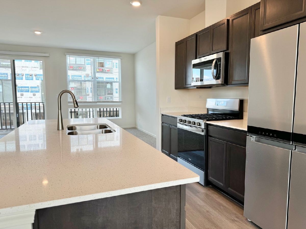
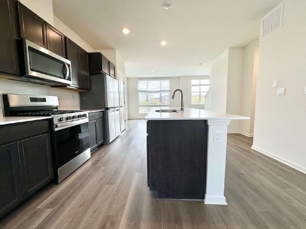
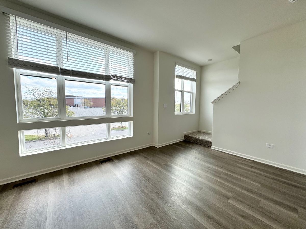
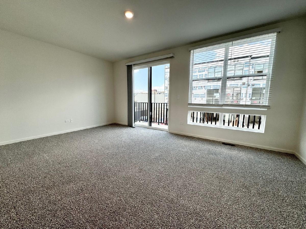
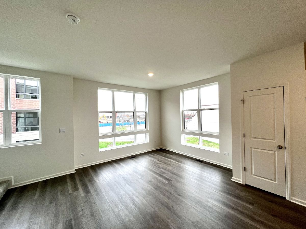
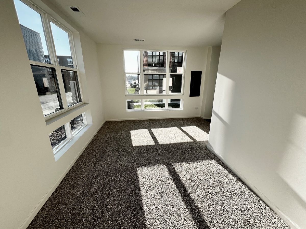
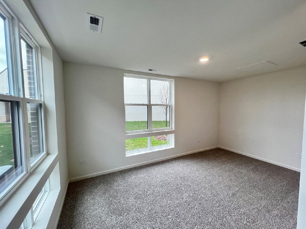
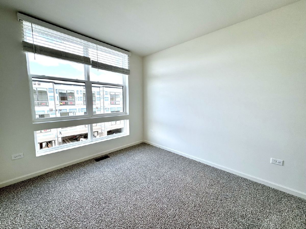
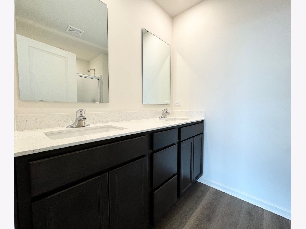
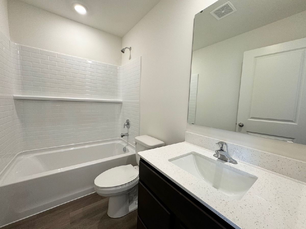
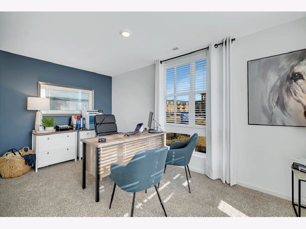
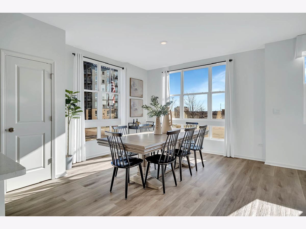
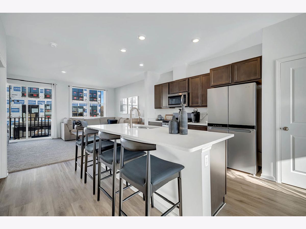
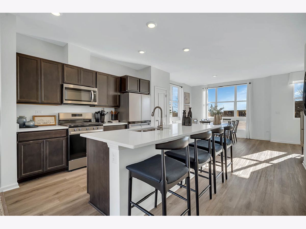
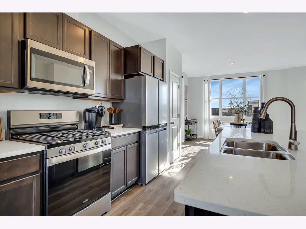
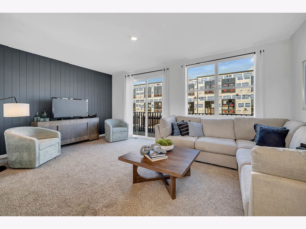
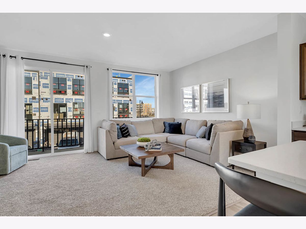
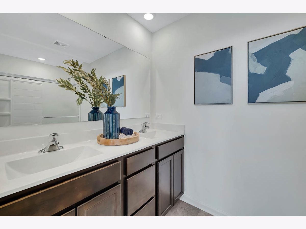
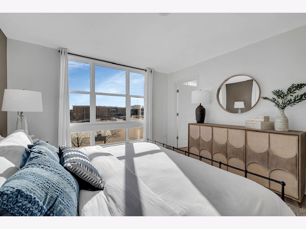
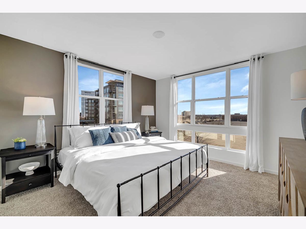
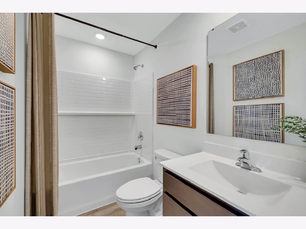
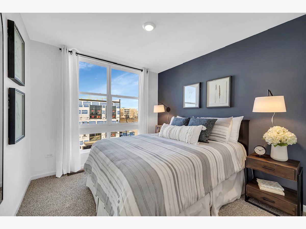
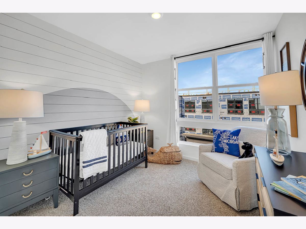
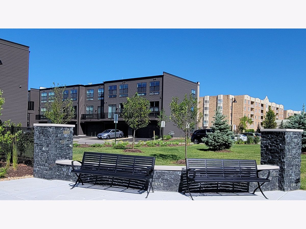
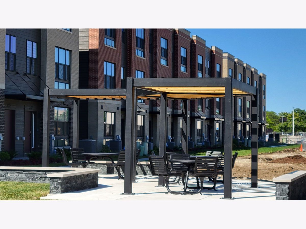
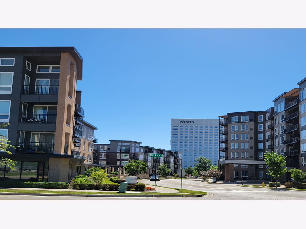
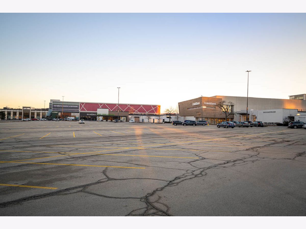
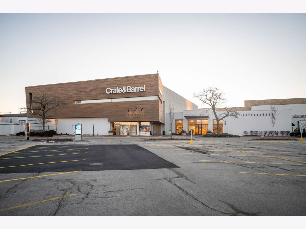
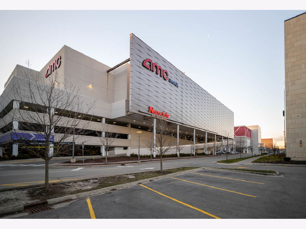
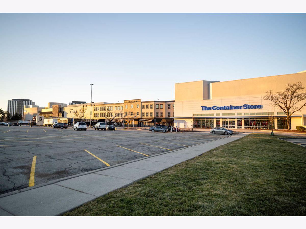
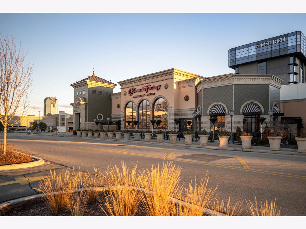
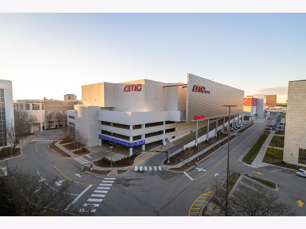
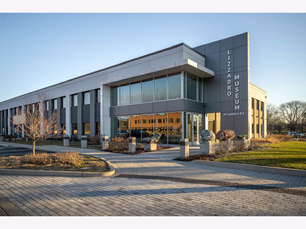
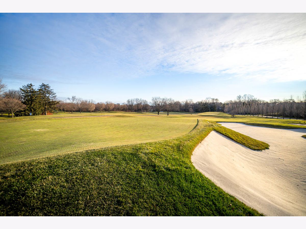
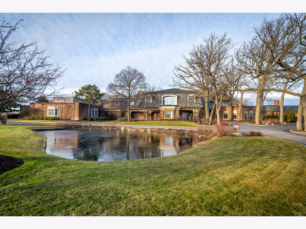
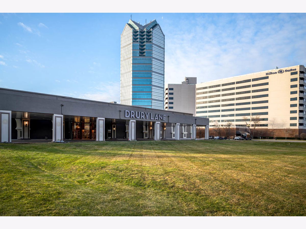
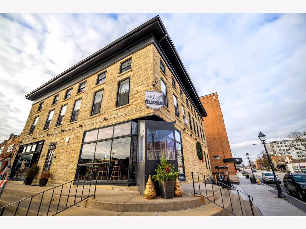
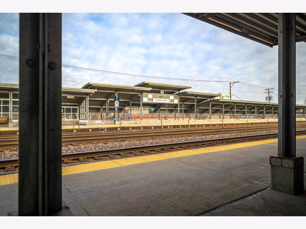
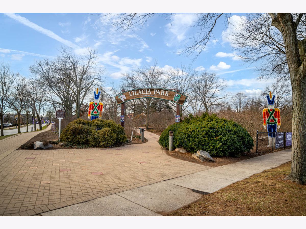
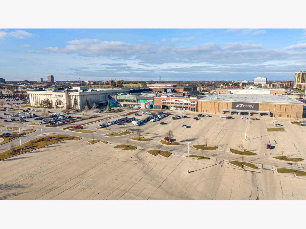
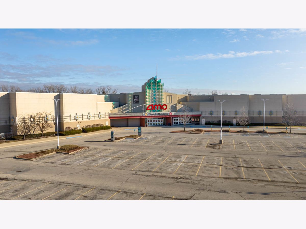
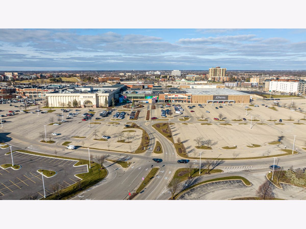
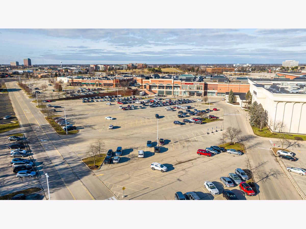
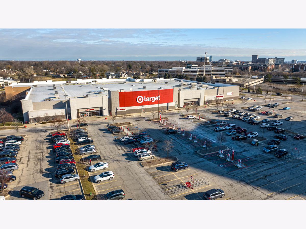
Room Specifics
Total Bedrooms: 3
Bedrooms Above Ground: 3
Bedrooms Below Ground: 0
Dimensions: —
Floor Type: —
Dimensions: —
Floor Type: —
Full Bathrooms: 3
Bathroom Amenities: —
Bathroom in Basement: 0
Rooms: —
Basement Description: —
Other Specifics
| 2 | |
| — | |
| — | |
| — | |
| — | |
| 22X55X22X55 | |
| — | |
| — | |
| — | |
| — | |
| Not in DB | |
| — | |
| — | |
| — | |
| — |
Tax History
| Year | Property Taxes |
|---|
Contact Agent
Nearby Similar Homes
Nearby Sold Comparables
Contact Agent
Listing Provided By
Daynae Gaudio

