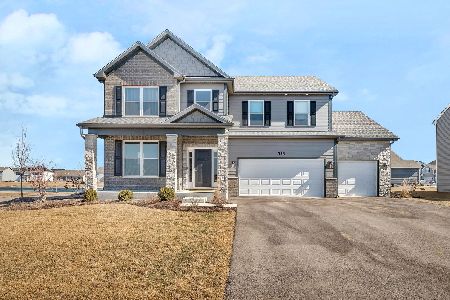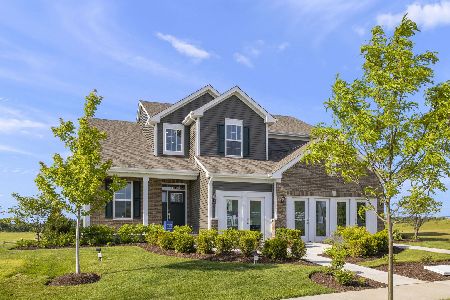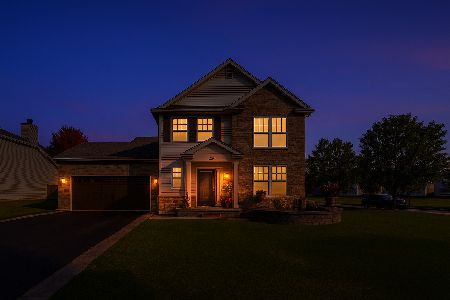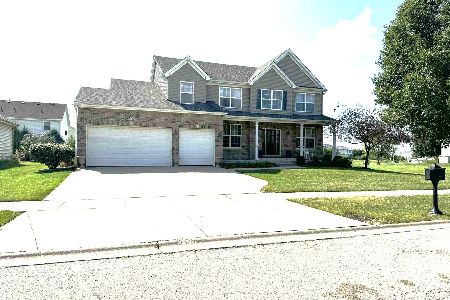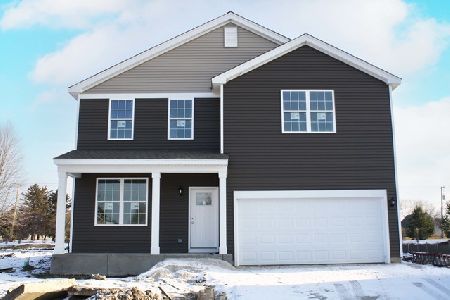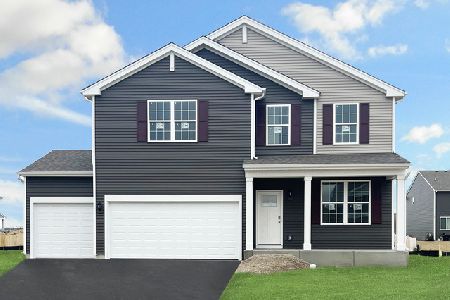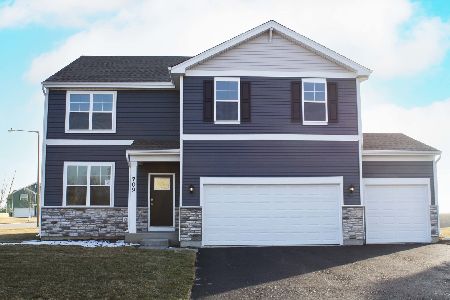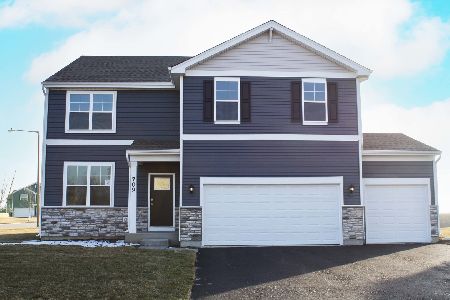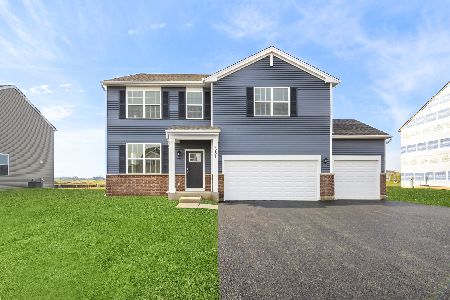382 Hemlock Lane, Oswego, Illinois 60543
$449,900
|
For Sale
|
|
| Status: | Active |
| Sqft: | 2,403 |
| Cost/Sqft: | $187 |
| Beds: | 3 |
| Baths: | 3 |
| Year Built: | 2023 |
| Property Taxes: | $10,279 |
| Days On Market: | 9 |
| Lot Size: | 0,24 |
Description
Popular Dearborn Model AT THE ESTABLISHED ASHCROFT PLACE COMMUNITY of OSWEGO JUST 2 YEARS OLD!! Open the door to over 2,400 square feet of Grand living space featuring 3 bedrooms, spacious loft, 2.5 bathrooms, SOARING 9 ft first floor ceilings, Attached 2 car garage and a full basement, awaiting your finishing touches. This Beautiful Home greets you with Open floor plan featuring Den/Flex room on main level which can be utilized in variety of different ways to suit your lifestyle, EXPANSIVE Gourmet kitchen which includes Whirlpool stainless steel appliances, designer on trend flagstone kitchen cabinetry, quartz countertops, under-mount double bowl stainless steel sink, walk-in pantry and large island overlooking family room, perfect for entertaining your guests! LOADS of NATURAL LIGHTING throughout! Spacious LARGE primary suite boasts en suite private spa bathroom with walk in shower and comfort height dual bowl vanity, dual walk in oversized closets, 1 standard closet. 2 additional LARGE bedrooms, bonus loft/2nd family room and laundry room conveniently located on the second floor. Exterior includes professional landscaping and a fully sodded homesite. Popular and established 308 Oswego School District. EXTENSIVE BUILDERS WARRANTY included, 10 year structural warranty! This home INCLUDES Smart Home Technology with keyless Kwikset entry locks, Skybell video door bell, Honeywell Smart thermostat, and IQ2 home control panel!! Seamlessly connect your smart-home devices using WiFi, Z-Wave, Bluetooth and even cellular signals. Close to Parks, Schools, Shopping & Dining!! Start Your Memories Here!! See It~Love It~BUY IT!!!
Property Specifics
| Single Family | |
| — | |
| — | |
| 2023 | |
| — | |
| DEARBORN | |
| No | |
| 0.24 |
| Kendall | |
| Ashcroft Place | |
| 450 / Annual | |
| — | |
| — | |
| — | |
| 12470284 | |
| 0321450017 |
Nearby Schools
| NAME: | DISTRICT: | DISTANCE: | |
|---|---|---|---|
|
Grade School
Southbury Elementary School |
308 | — | |
|
Middle School
Traughber Junior High School |
308 | Not in DB | |
|
High School
Oswego High School |
308 | Not in DB | |
Property History
| DATE: | EVENT: | PRICE: | SOURCE: |
|---|---|---|---|
| 17 May, 2023 | Sold | $401,990 | MRED MLS |
| 11 Mar, 2023 | Under contract | $401,990 | MRED MLS |
| — | Last price change | $399,990 | MRED MLS |
| 22 Feb, 2023 | Listed for sale | $399,990 | MRED MLS |
| 24 May, 2024 | Under contract | $0 | MRED MLS |
| 18 May, 2024 | Listed for sale | $0 | MRED MLS |
| 13 Sep, 2025 | Listed for sale | $449,900 | MRED MLS |
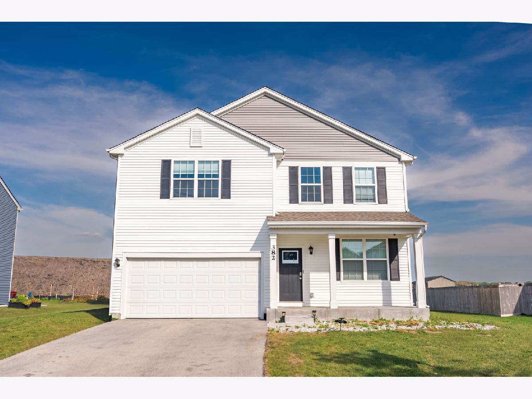
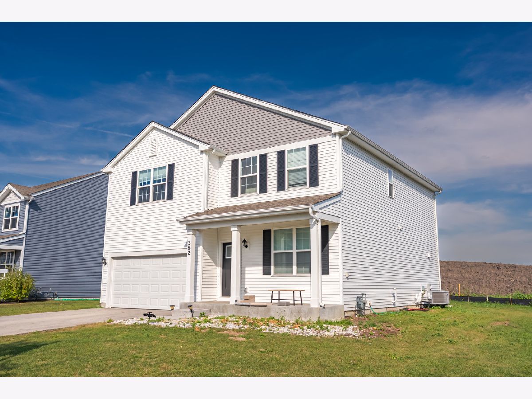
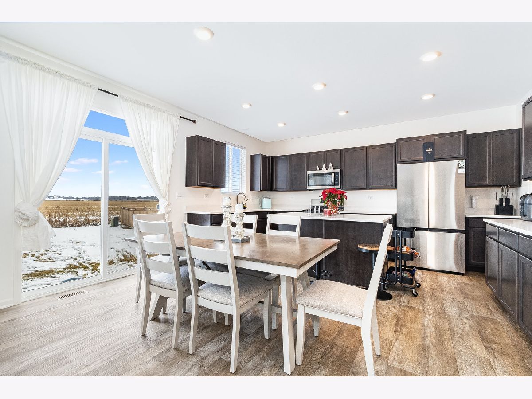
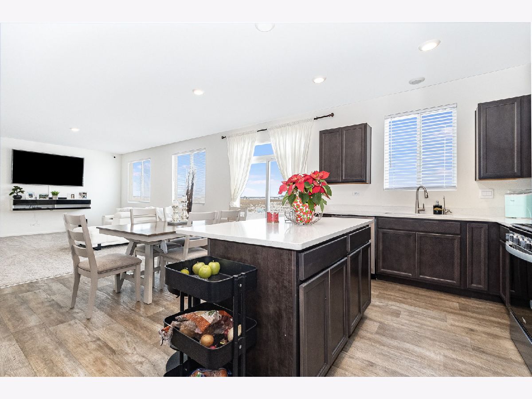
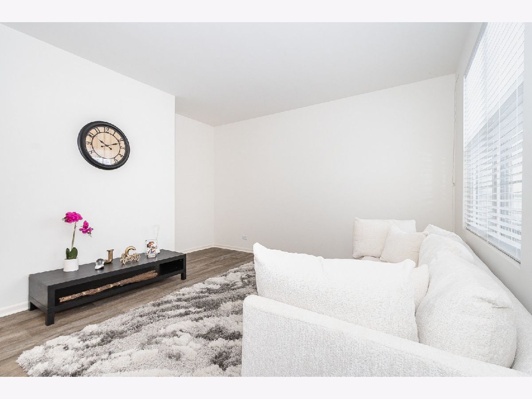
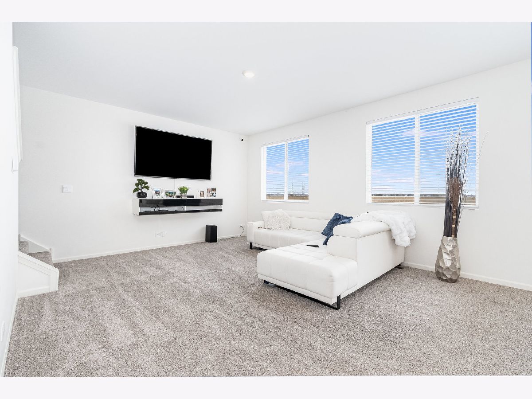
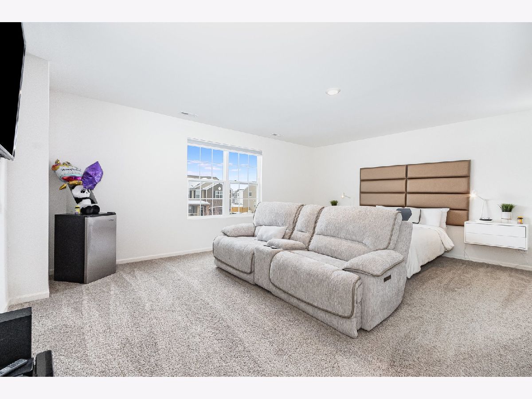
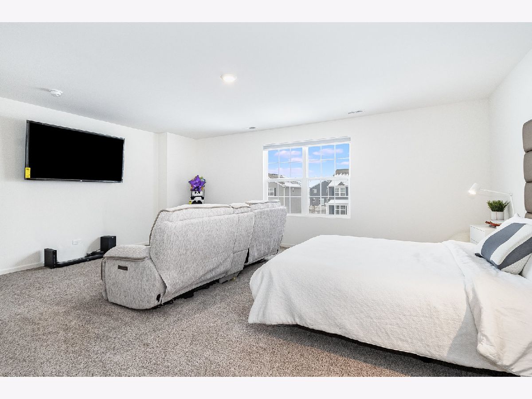
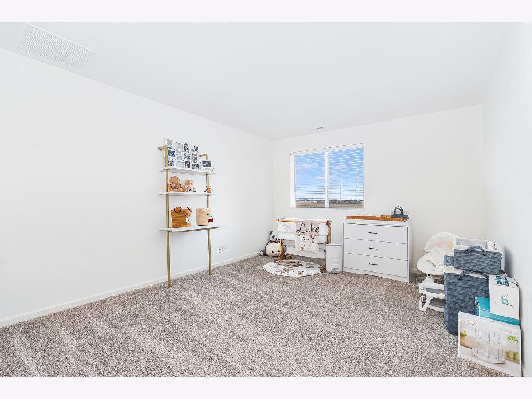
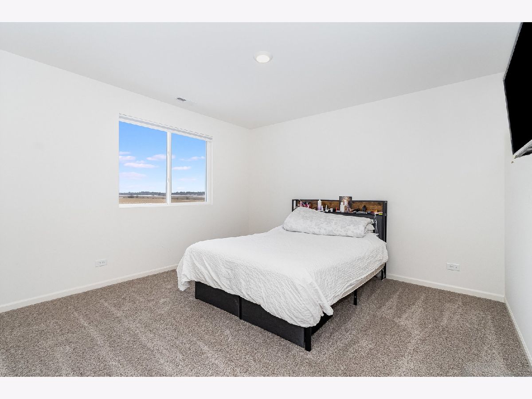
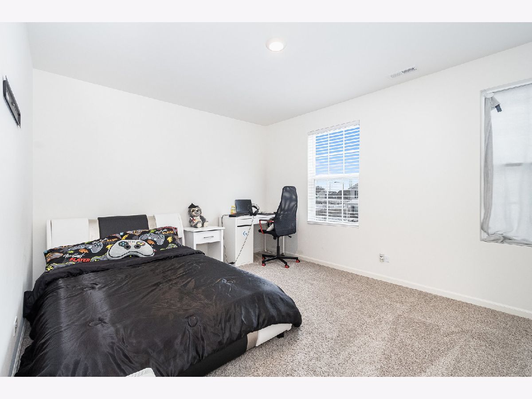
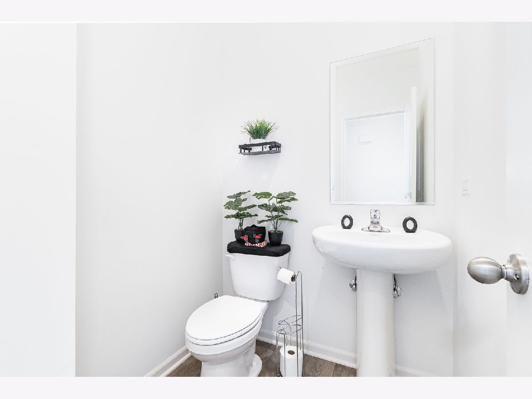
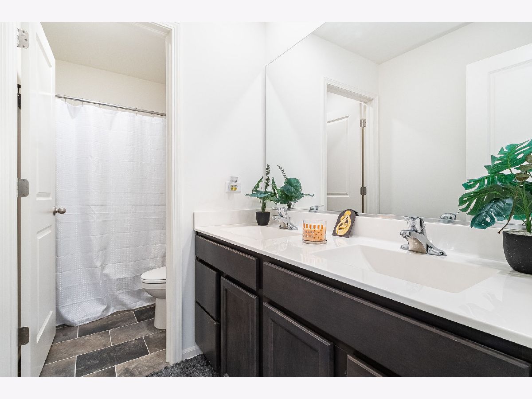
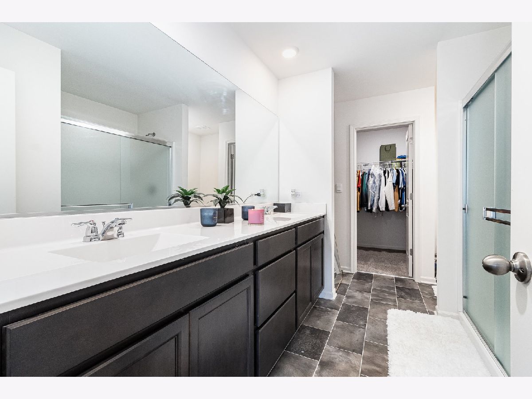
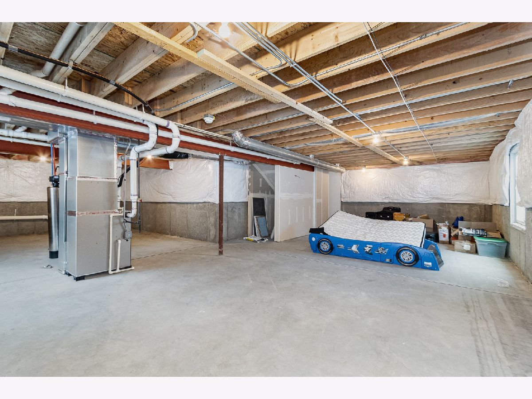
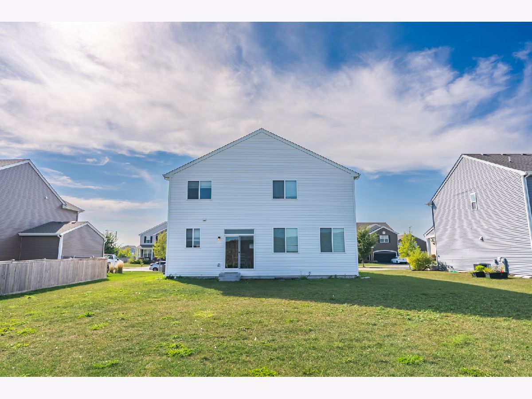
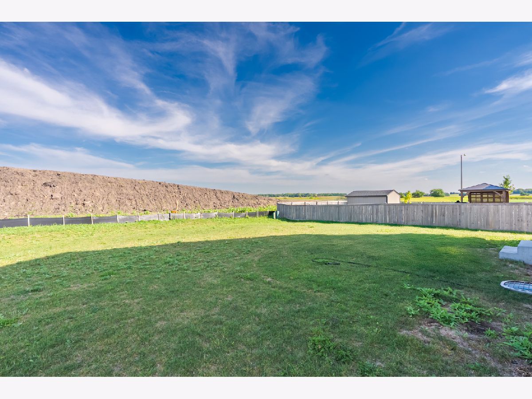
Room Specifics
Total Bedrooms: 3
Bedrooms Above Ground: 3
Bedrooms Below Ground: 0
Dimensions: —
Floor Type: —
Dimensions: —
Floor Type: —
Full Bathrooms: 3
Bathroom Amenities: Double Sink
Bathroom in Basement: 0
Rooms: —
Basement Description: —
Other Specifics
| 2 | |
| — | |
| — | |
| — | |
| — | |
| 76X139X76X140 | |
| Unfinished | |
| — | |
| — | |
| — | |
| Not in DB | |
| — | |
| — | |
| — | |
| — |
Tax History
| Year | Property Taxes |
|---|---|
| 2023 | $1 |
| 2025 | $10,279 |
Contact Agent
Nearby Similar Homes
Nearby Sold Comparables
Contact Agent
Listing Provided By
John Greene Realtor

