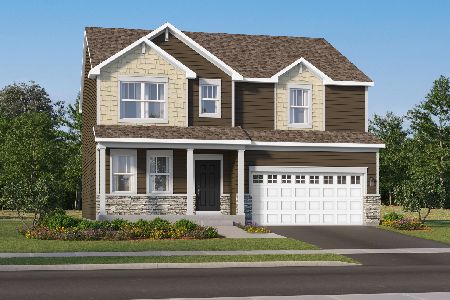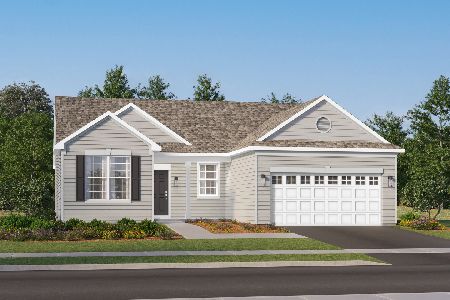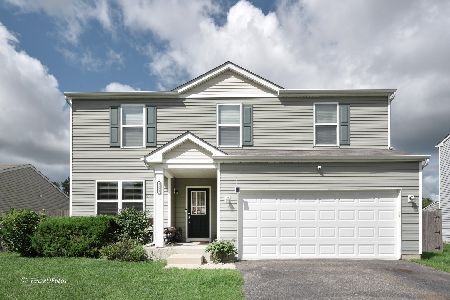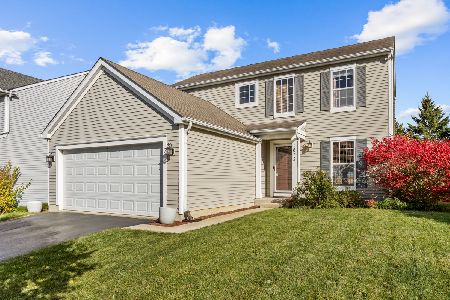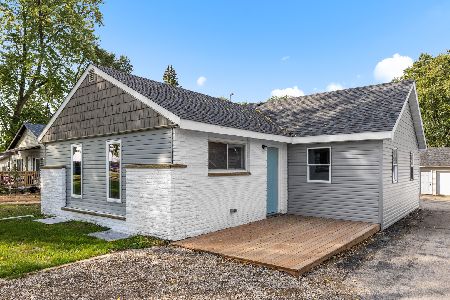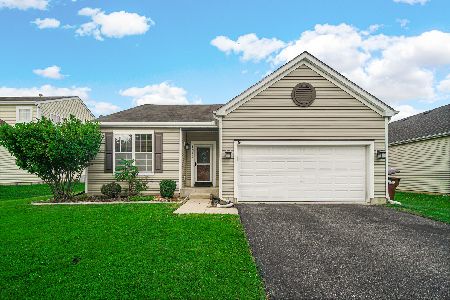3824 Riverwoods Drive, Woodstock, Illinois 60098
$452,330
|
For Sale
|
|
| Status: | Contingent |
| Sqft: | 1,866 |
| Cost/Sqft: | $242 |
| Beds: | 3 |
| Baths: | 2 |
| Year Built: | 2025 |
| Property Taxes: | $0 |
| Days On Market: | 1 |
| Lot Size: | 0,00 |
Description
Step into the Siena, a thoughtfully designed single-story home that blends comfort, efficiency, and modern style. This layout features three bedrooms and two bathrooms in an open-concept design that creates a seamless flow between the family room, dining area, and kitchen. At the center of it all, the kitchen offers a spacious island, stainless steel appliances, and generous cabinetry-perfect for both daily living and casual entertaining. Luxury vinyl plank flooring extends throughout the main living areas, offering both durability and a refined look. The private owner's suite serves as a quiet retreat, complete with an expansive walk-in closet and a spa-like en-suite bathroom. Two additional bedrooms are situated near a shared hallway bath, providing flexibility for guests, family, or a home office. A two-car garage and a conveniently located laundry room add to the home's functional appeal. The Siena delivers modern living in a streamlined, practical layout designed to suit a variety of lifestyles. There is currently no active SSA at this community *Photos are not this actual home* Residents can enjoy numerous antique shops, local restaurants and happening community events in downtown Woodstock while immersing in the area's rich history. From farmers' markets and summer concerts to beautiful parks and recreation centers, there's something for everyone.
Property Specifics
| Single Family | |
| — | |
| — | |
| 2025 | |
| — | |
| — | |
| No | |
| — |
| — | |
| Riverwoods | |
| 62 / Monthly | |
| — | |
| — | |
| — | |
| 12505787 | |
| 1322353003 |
Nearby Schools
| NAME: | DISTRICT: | DISTANCE: | |
|---|---|---|---|
|
Grade School
Prairiewood Elementary School |
200 | — | |
|
Middle School
Creekside Middle School |
200 | Not in DB | |
|
High School
Woodstock High School |
200 | Not in DB | |
Property History
| DATE: | EVENT: | PRICE: | SOURCE: |
|---|---|---|---|
| 28 Oct, 2025 | Under contract | $452,330 | MRED MLS |
| 28 Oct, 2025 | Listed for sale | $452,330 | MRED MLS |
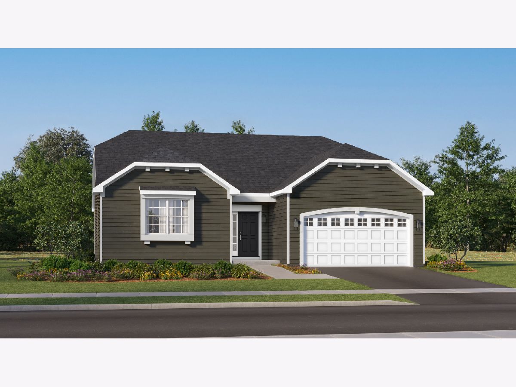
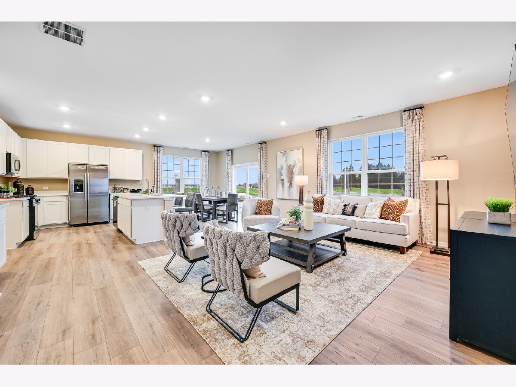
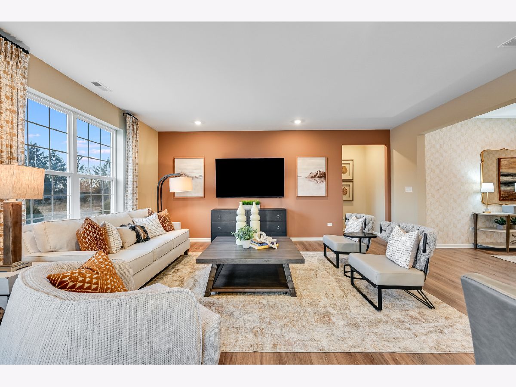
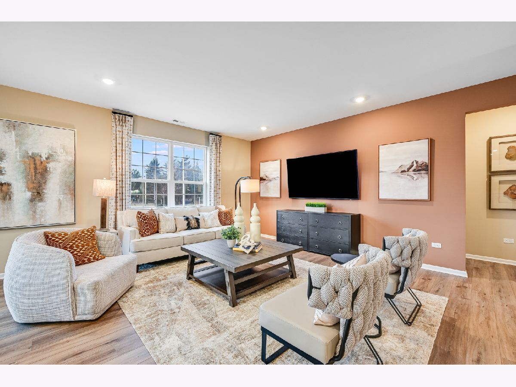
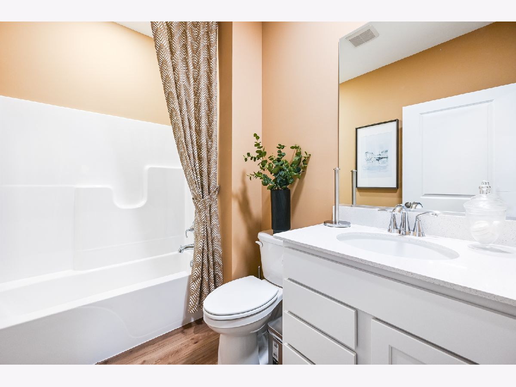
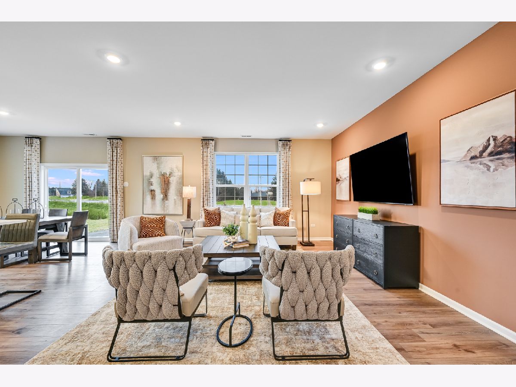
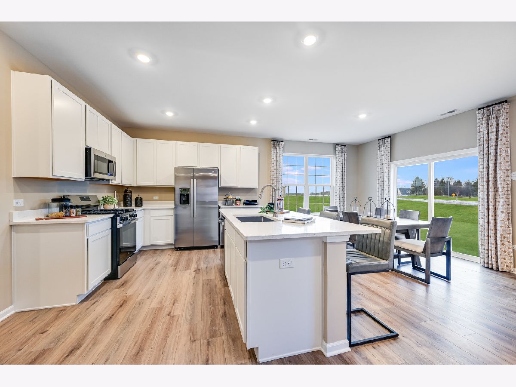
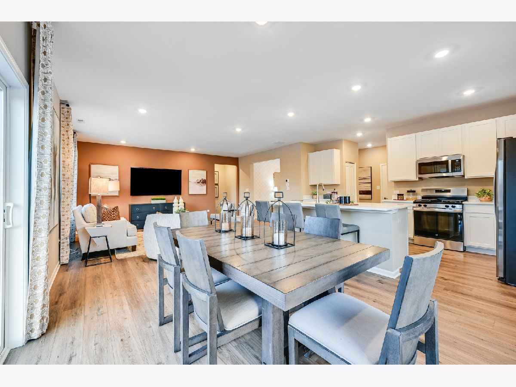
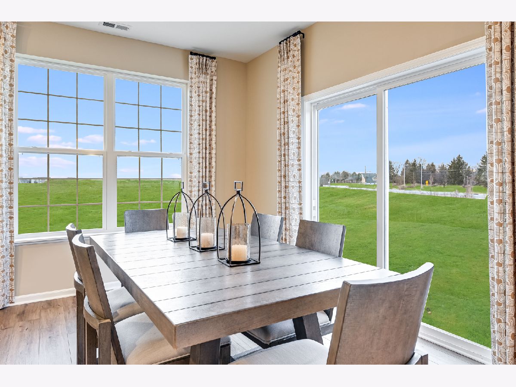
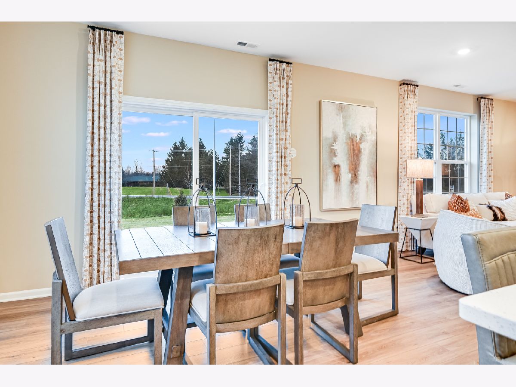
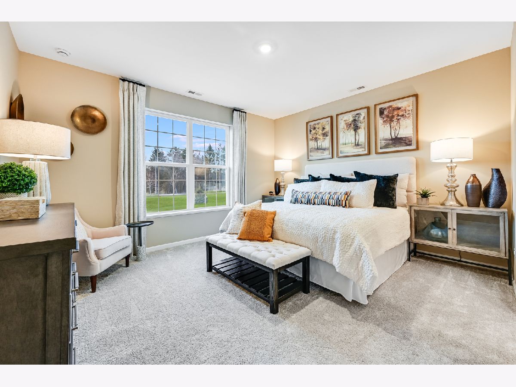
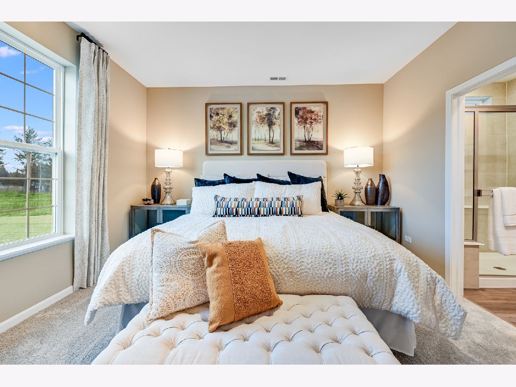
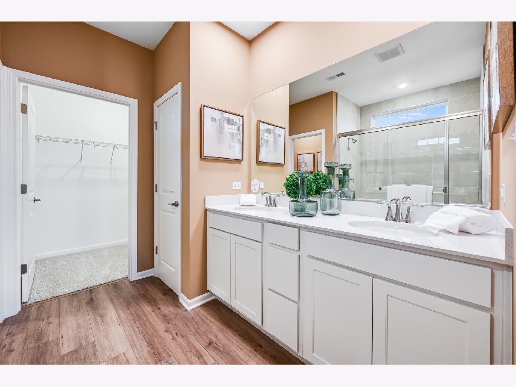
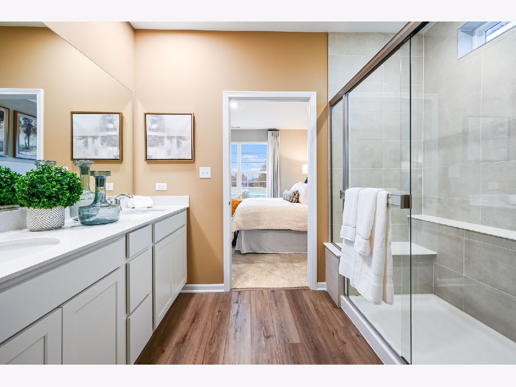
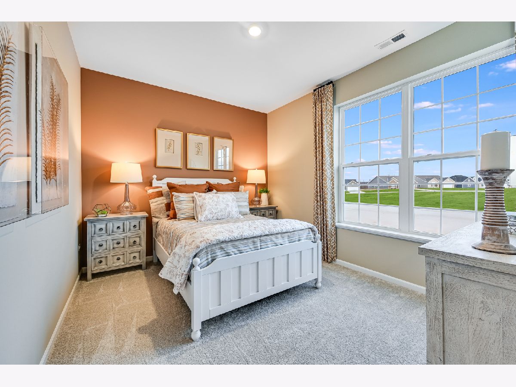
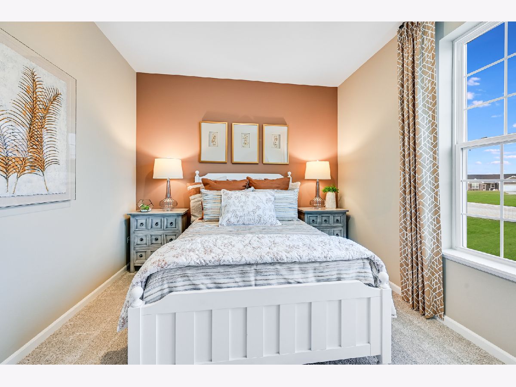
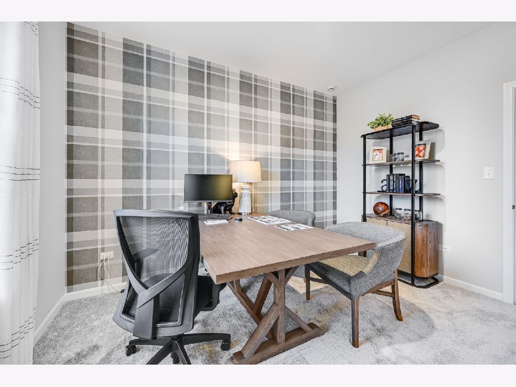
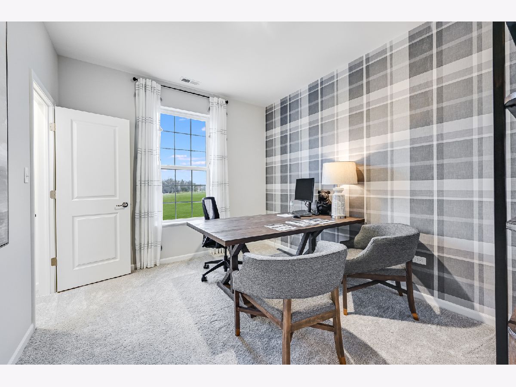
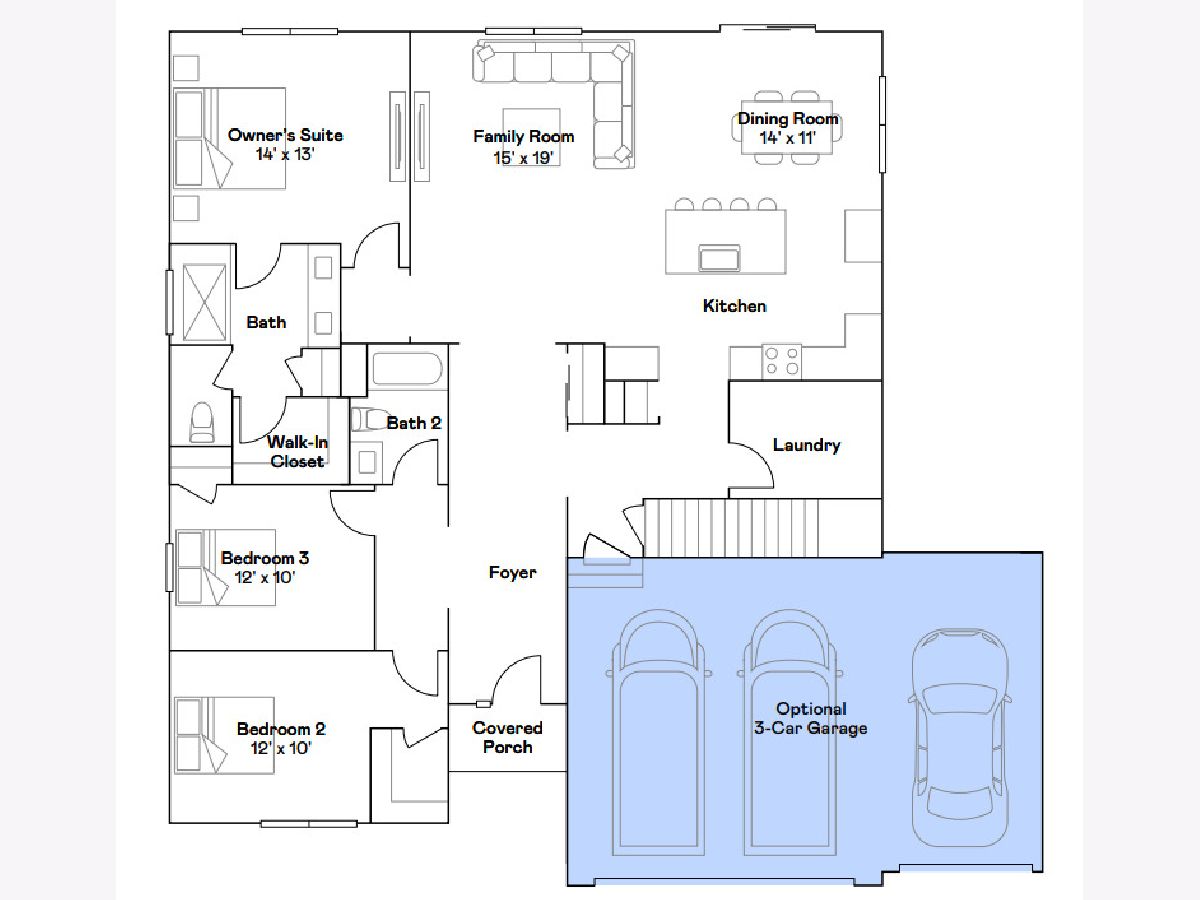
Room Specifics
Total Bedrooms: 3
Bedrooms Above Ground: 3
Bedrooms Below Ground: 0
Dimensions: —
Floor Type: —
Dimensions: —
Floor Type: —
Full Bathrooms: 2
Bathroom Amenities: —
Bathroom in Basement: 0
Rooms: —
Basement Description: —
Other Specifics
| 3 | |
| — | |
| — | |
| — | |
| — | |
| 8750 | |
| — | |
| — | |
| — | |
| — | |
| Not in DB | |
| — | |
| — | |
| — | |
| — |
Tax History
| Year | Property Taxes |
|---|
Contact Agent
Nearby Similar Homes
Nearby Sold Comparables
Contact Agent
Listing Provided By
HomeSmart Connect LLC

