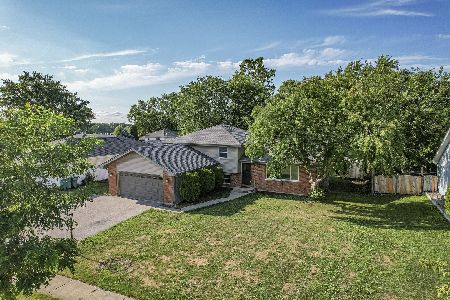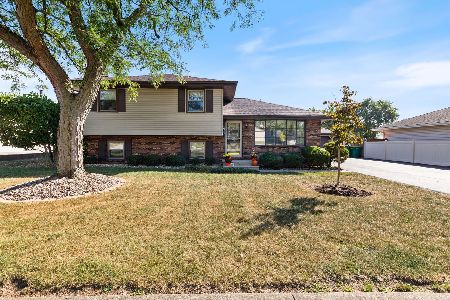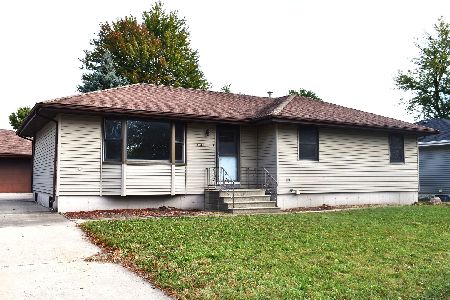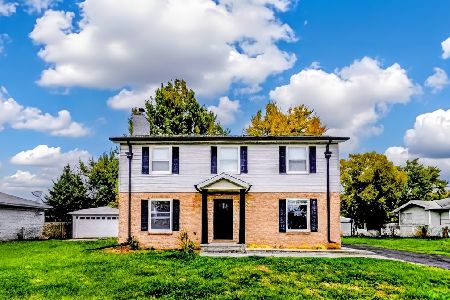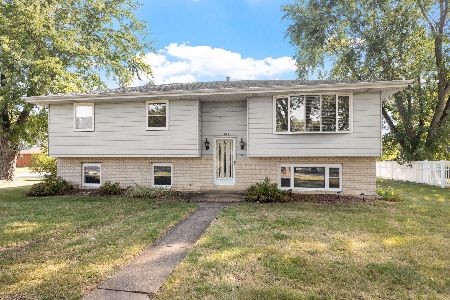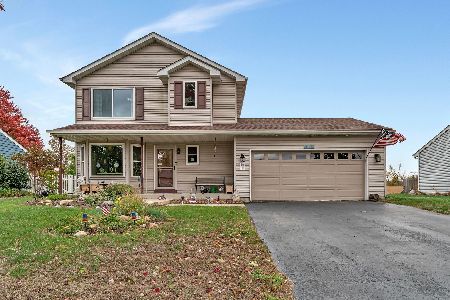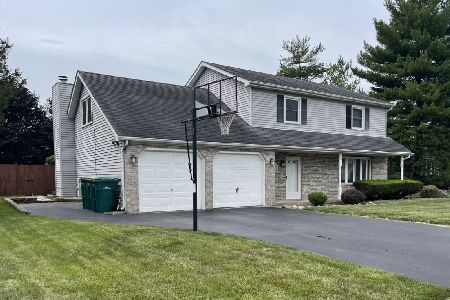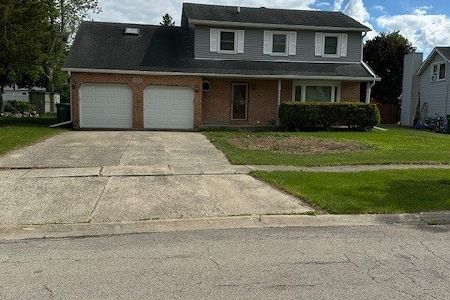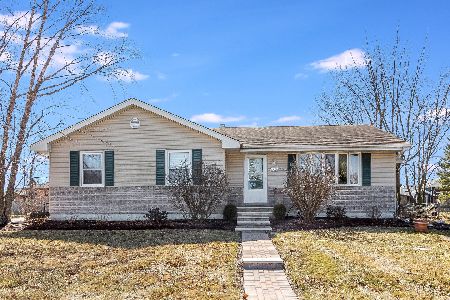3833 Terrance Ferry Drive, Joliet, Illinois 60431
$365,000
|
For Sale
|
|
| Status: | Contingent |
| Sqft: | 1,800 |
| Cost/Sqft: | $203 |
| Beds: | 4 |
| Baths: | 3 |
| Year Built: | 1988 |
| Property Taxes: | $7,842 |
| Days On Market: | 51 |
| Lot Size: | 0,21 |
Description
Step inside this welcoming two-story home where space and comfort come together. The main level is designed for everyday living with a large living room that offers plenty of space to gather, while the bright galley kitchen features updated white cabinets, a roomy pantry, and space for a table where everyone can connect over meals. Just off the kitchen, the family room with its wood-burning fireplace invites cozy nights in. Convenient main floor laundry hookups are ready when you are in the large pantry. Outdoors, you'll love the expansive fenced yard with mature trees providing shade and privacy. A large concrete patio is perfect for barbecues, while the shed with electricity adds extra storage or workspace. Upstairs, you'll find four bedrooms, including a private owner's suite with a beautifully remodeled bathroom and a walk-in closet complete with organizers-your own retreat at the end of the day. The three additional bedrooms share an updated full bath, perfect for family and guests. The partially finished basement extends your living space with a recreation room that can be tailored to fit your lifestyle-whether it's movie nights, a playroom, or a home gym.
Property Specifics
| Single Family | |
| — | |
| — | |
| 1988 | |
| — | |
| — | |
| No | |
| 0.21 |
| Will | |
| Longleat | |
| 0 / Not Applicable | |
| — | |
| — | |
| — | |
| 12456784 | |
| 0506021180100000 |
Nearby Schools
| NAME: | DISTRICT: | DISTANCE: | |
|---|---|---|---|
|
High School
Joliet West High School |
204 | Not in DB | |
Property History
| DATE: | EVENT: | PRICE: | SOURCE: |
|---|---|---|---|
| 21 Mar, 2008 | Sold | $214,250 | MRED MLS |
| 15 Feb, 2008 | Under contract | $218,500 | MRED MLS |
| — | Last price change | $219,000 | MRED MLS |
| 22 Dec, 2007 | Listed for sale | $229,500 | MRED MLS |
| 15 Sep, 2025 | Under contract | $365,000 | MRED MLS |
| 4 Sep, 2025 | Listed for sale | $365,000 | MRED MLS |
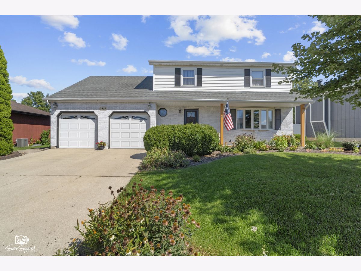
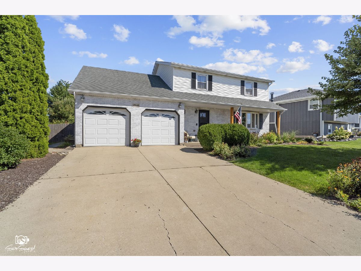
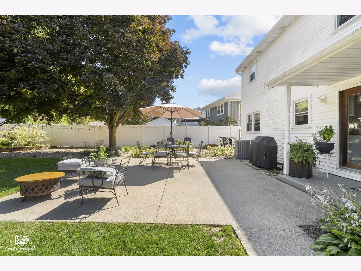
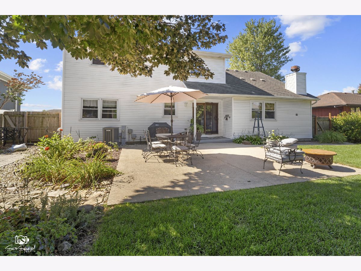
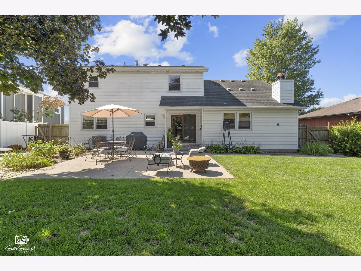
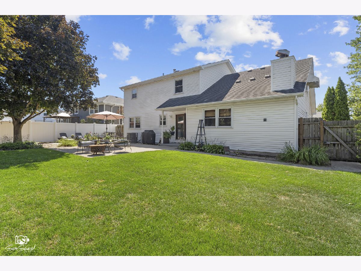
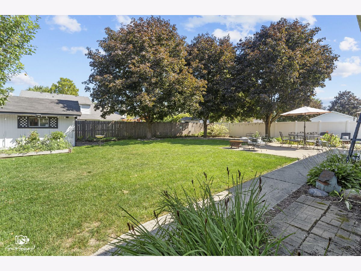
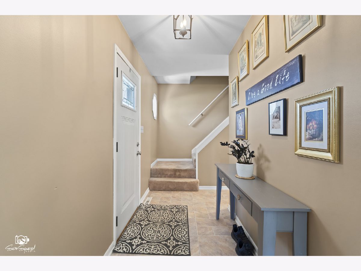
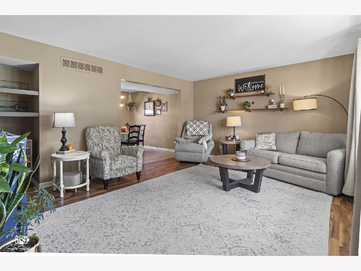
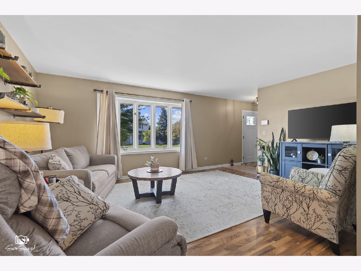
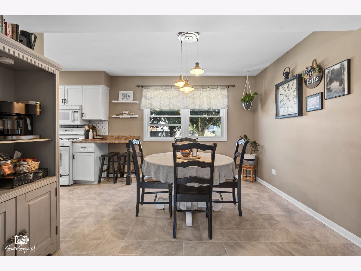
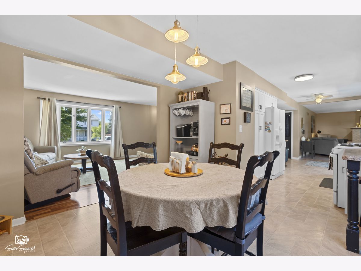
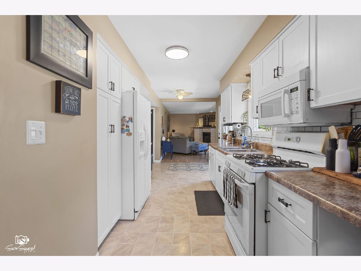
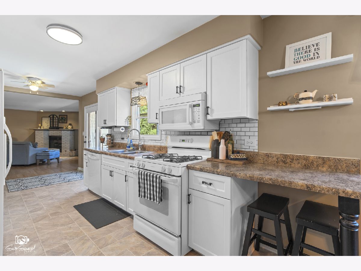
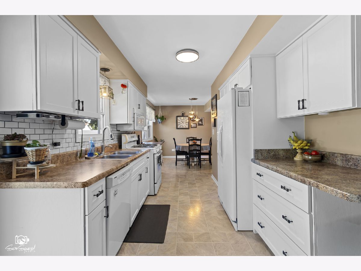
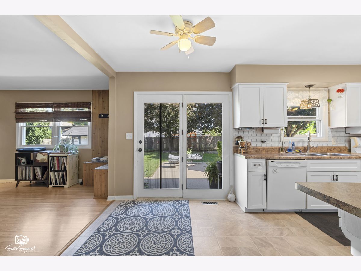
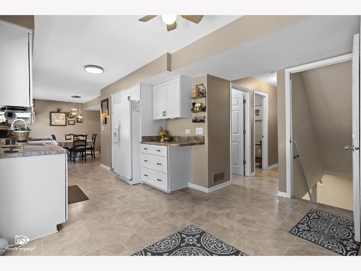
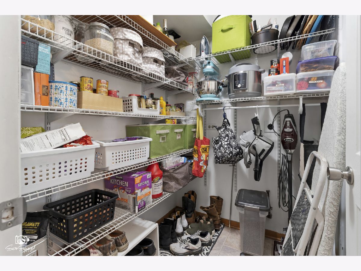
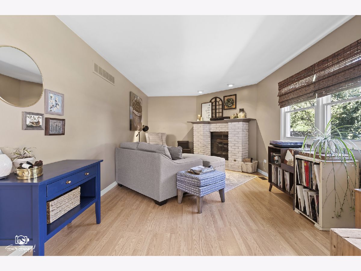
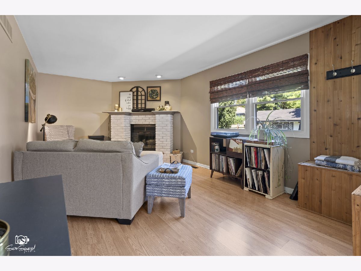
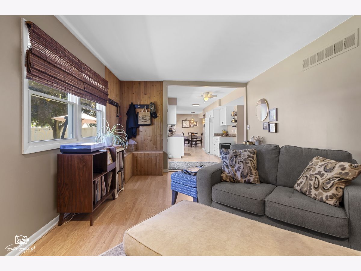
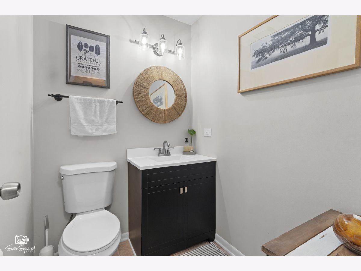
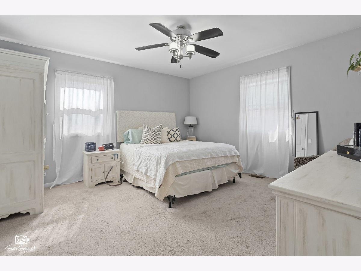
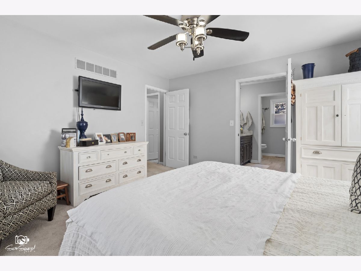
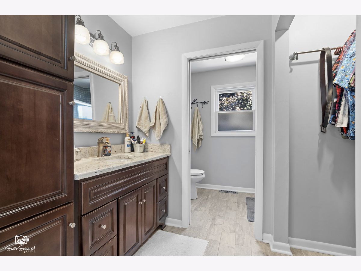
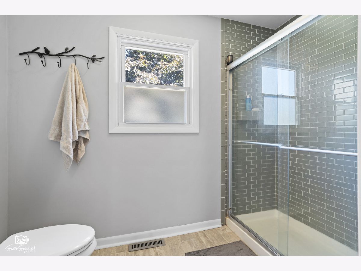
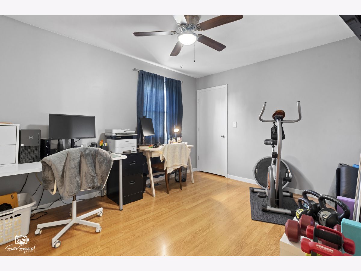
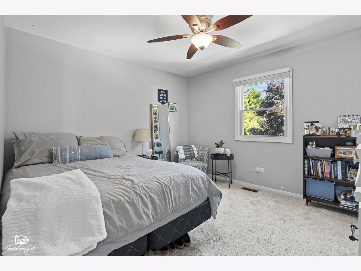
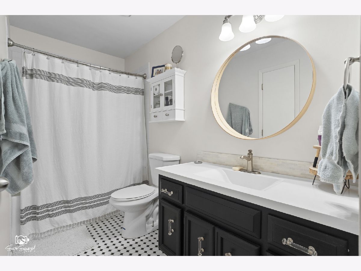
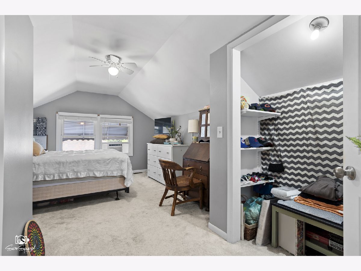
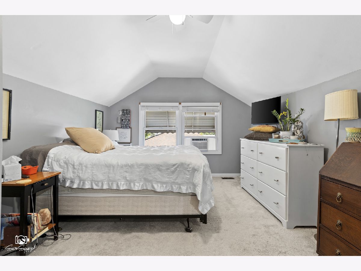
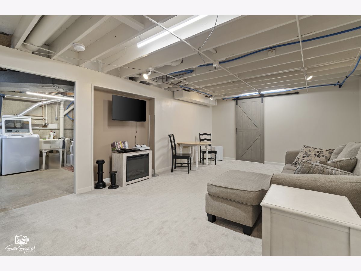
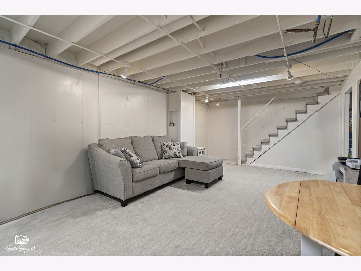
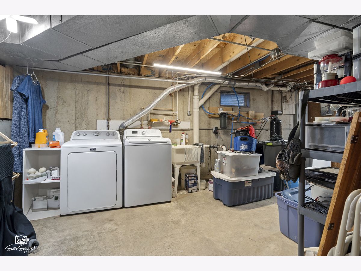
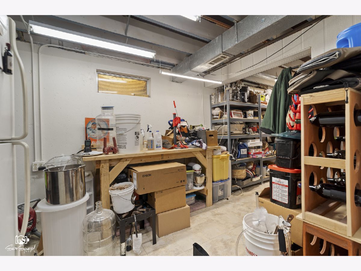
Room Specifics
Total Bedrooms: 4
Bedrooms Above Ground: 4
Bedrooms Below Ground: 0
Dimensions: —
Floor Type: —
Dimensions: —
Floor Type: —
Dimensions: —
Floor Type: —
Full Bathrooms: 3
Bathroom Amenities: —
Bathroom in Basement: 0
Rooms: —
Basement Description: —
Other Specifics
| 2 | |
| — | |
| — | |
| — | |
| — | |
| 77 x 128 x 80 x 120 | |
| Unfinished | |
| — | |
| — | |
| — | |
| Not in DB | |
| — | |
| — | |
| — | |
| — |
Tax History
| Year | Property Taxes |
|---|---|
| 2008 | $5,209 |
| 2025 | $7,842 |
Contact Agent
Nearby Similar Homes
Nearby Sold Comparables
Contact Agent
Listing Provided By
Spring Realty

