3842 Stone Oaks Drive, Kankakee, Illinois 60901
$455,000
|
For Sale
|
|
| Status: | Contingent |
| Sqft: | 1,850 |
| Cost/Sqft: | $246 |
| Beds: | 4 |
| Baths: | 3 |
| Year Built: | — |
| Property Taxes: | $7,919 |
| Days On Market: | 142 |
| Lot Size: | 2,00 |
Description
PRICE REDUCED!!! Don't miss this opportunity to own a modern Farmhouse just minutes from town in rural Limestone! This property is set on a beautiful 2 acres in a scenic neighborhood, featuring not just one...but TWO outbuildings, AND the home was completely renovated in 2019 with new plumbing, electrical, HVAC, and more! The home offers 4 bedrooms, 2.5 bathroom with a spacious open-concept layout on the main level, perfect for entertaining. The kitchen is a delight with stainless steel appliances, a center island, and brand new flooring (installed in 2025), all flowing seamlessly into the living and dining areas. A convenient half bath and a functional laundry/mudroom add to the home's practical layout, along with a flexible bedroom on the main floor that works perfectly as an office or guest space. Upstairs, three generously sized bedrooms each offer walk-in closets, including a primary suite with its own private bathroom and a large walk-in closet. Step outside to enjoy a welcoming front porch, back deck, concrete patio, and a fully fenced-in area for pets or play. The outbuildings are a standout: the first is a 36x40 pole building with 16' ceilings, great for storage, and the second is a massive 32x72 building (all new metal and roof in 2025) with all concrete floors - a 32x24 section is climate-controlled - perfect for hobbies, business use, or storage. A detached 2-car garage completes the setup. Plenty of areas to entertain inside or outside, especially during the summer on the barn patio lounging next to the above ground pool! Country living, modern comforts, and room for all your dreams. Call to schedule a showing today!
Property Specifics
| Single Family | |
| — | |
| — | |
| — | |
| — | |
| — | |
| No | |
| 2 |
| Kankakee | |
| — | |
| — / Not Applicable | |
| — | |
| — | |
| — | |
| 12433457 | |
| 07082710101000 |
Property History
| DATE: | EVENT: | PRICE: | SOURCE: |
|---|---|---|---|
| 17 Jun, 2019 | Sold | $154,000 | MRED MLS |
| 26 Apr, 2019 | Under contract | $155,000 | MRED MLS |
| 13 Apr, 2019 | Listed for sale | $155,000 | MRED MLS |
| 1 Nov, 2025 | Under contract | $455,000 | MRED MLS |
| — | Last price change | $464,900 | MRED MLS |
| 5 Jul, 2025 | Listed for sale | $475,000 | MRED MLS |
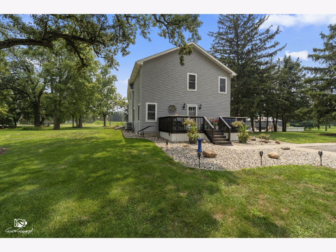
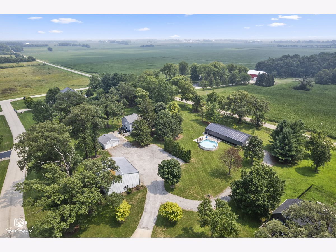
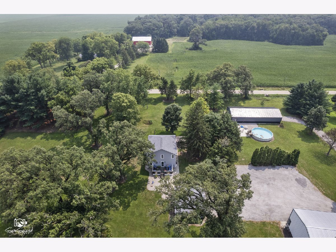
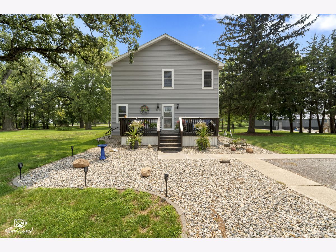
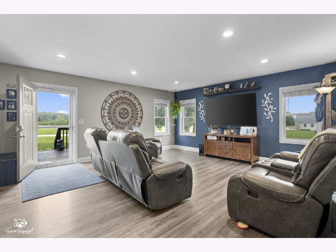
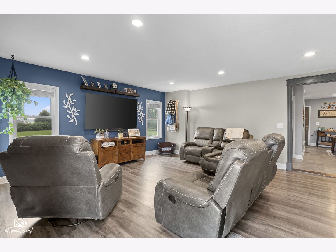
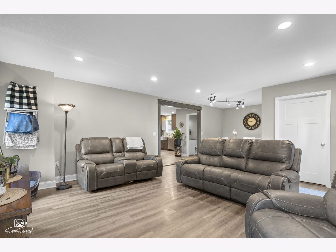
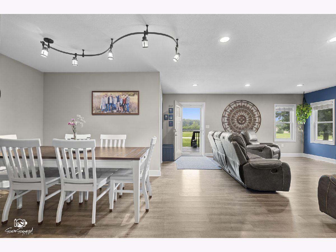
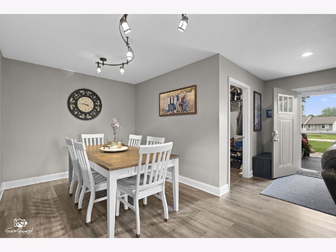
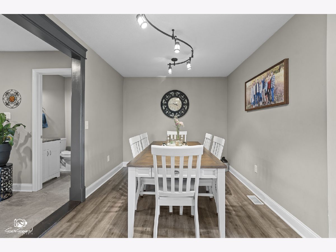
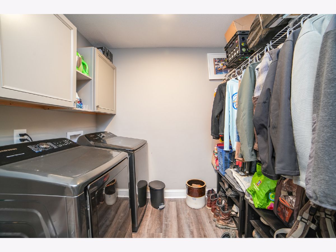
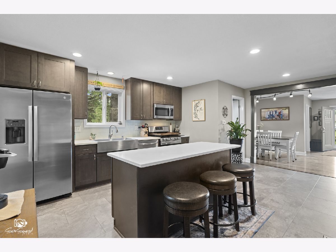
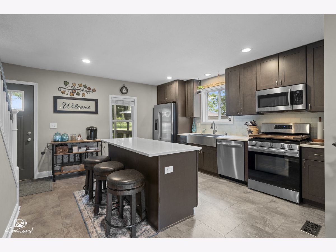
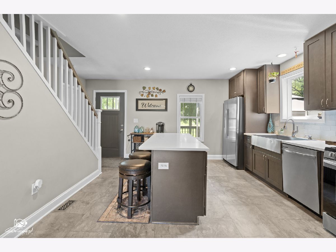
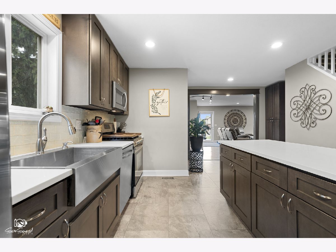
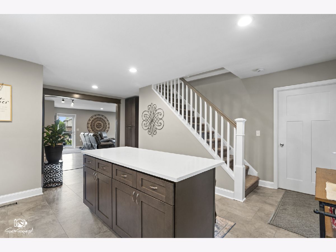
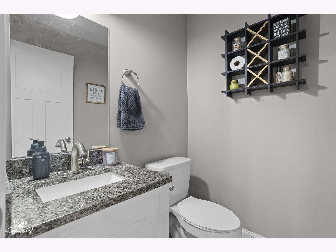
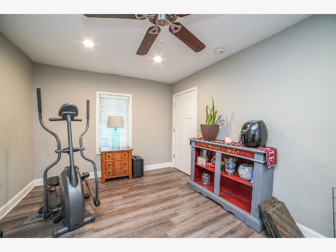
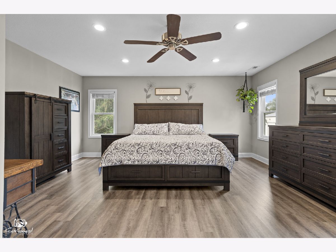
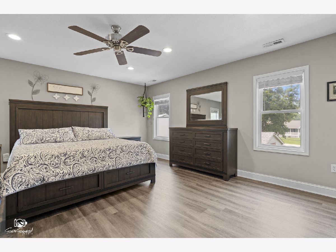
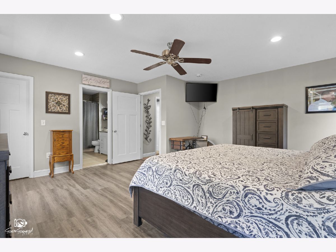
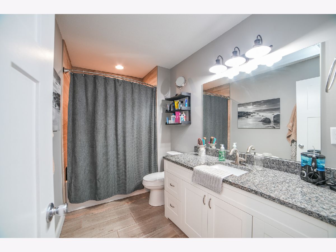
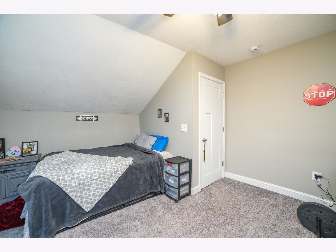
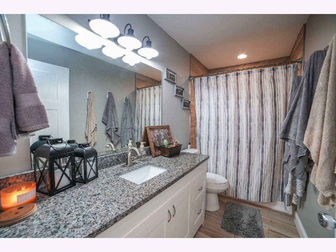
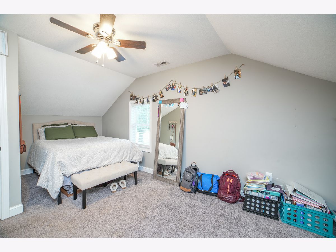
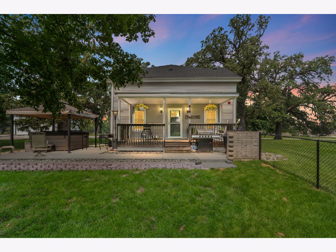
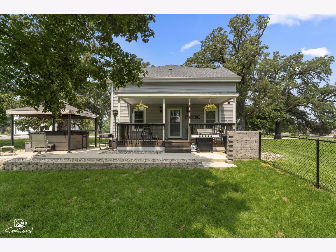
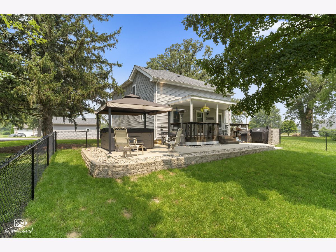
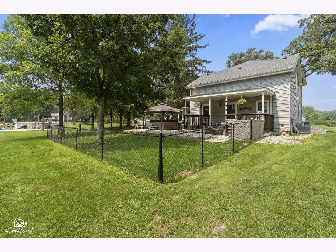
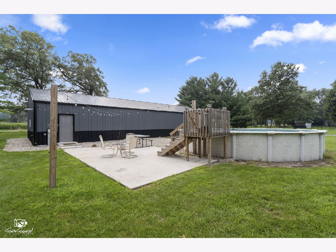
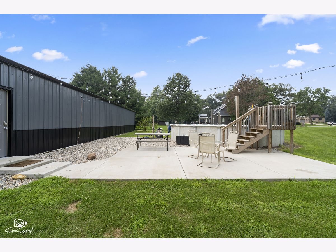
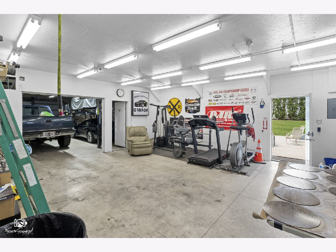
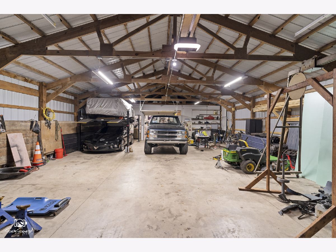
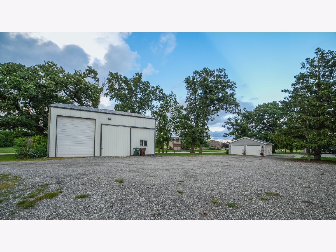
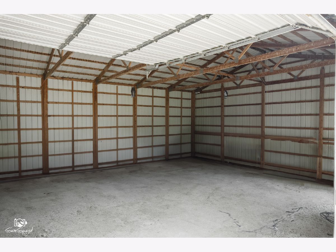
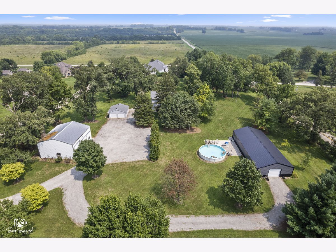
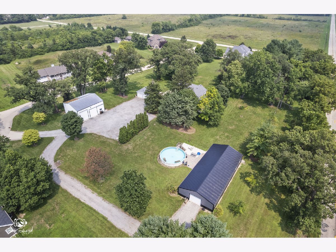
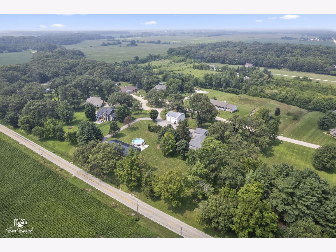
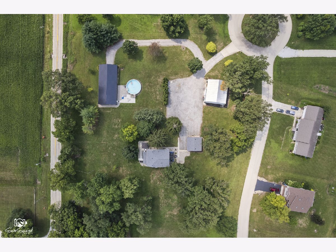
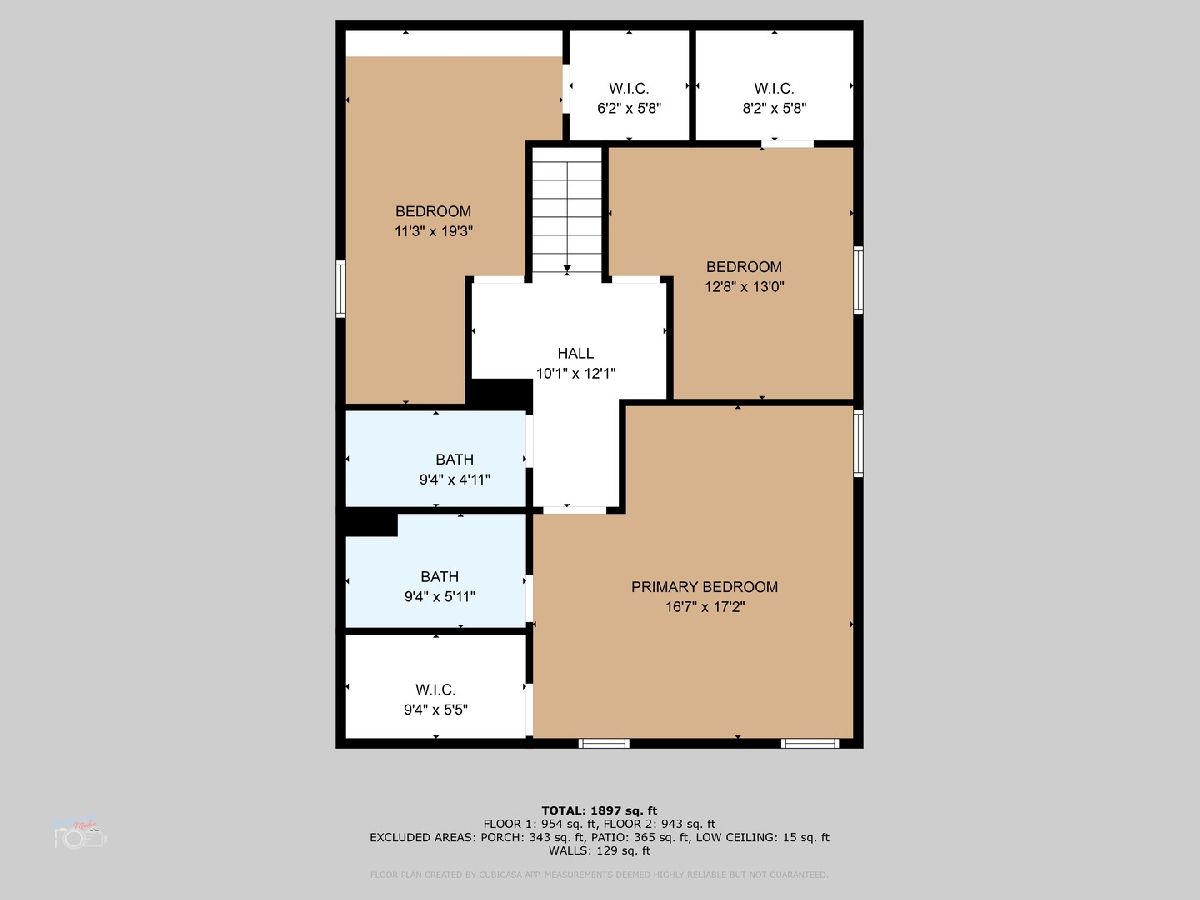
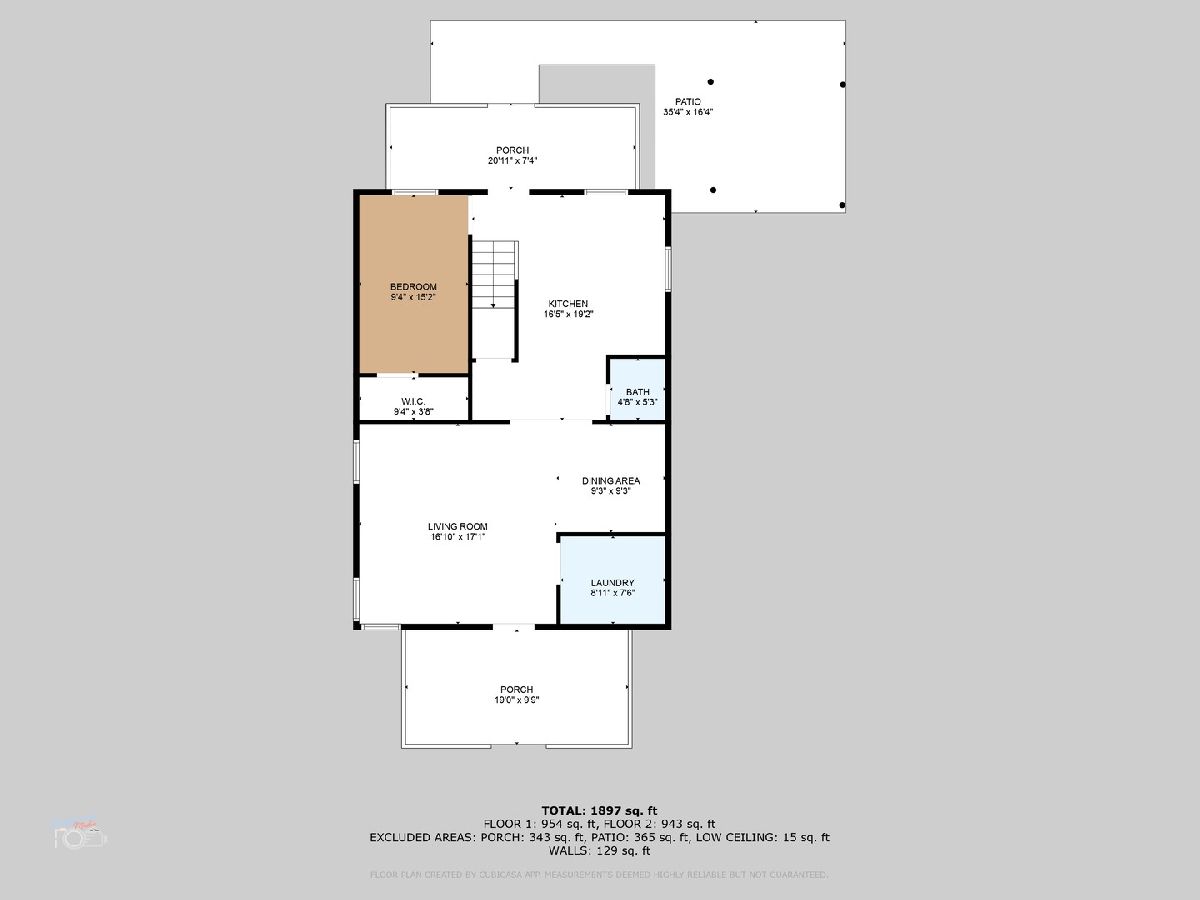
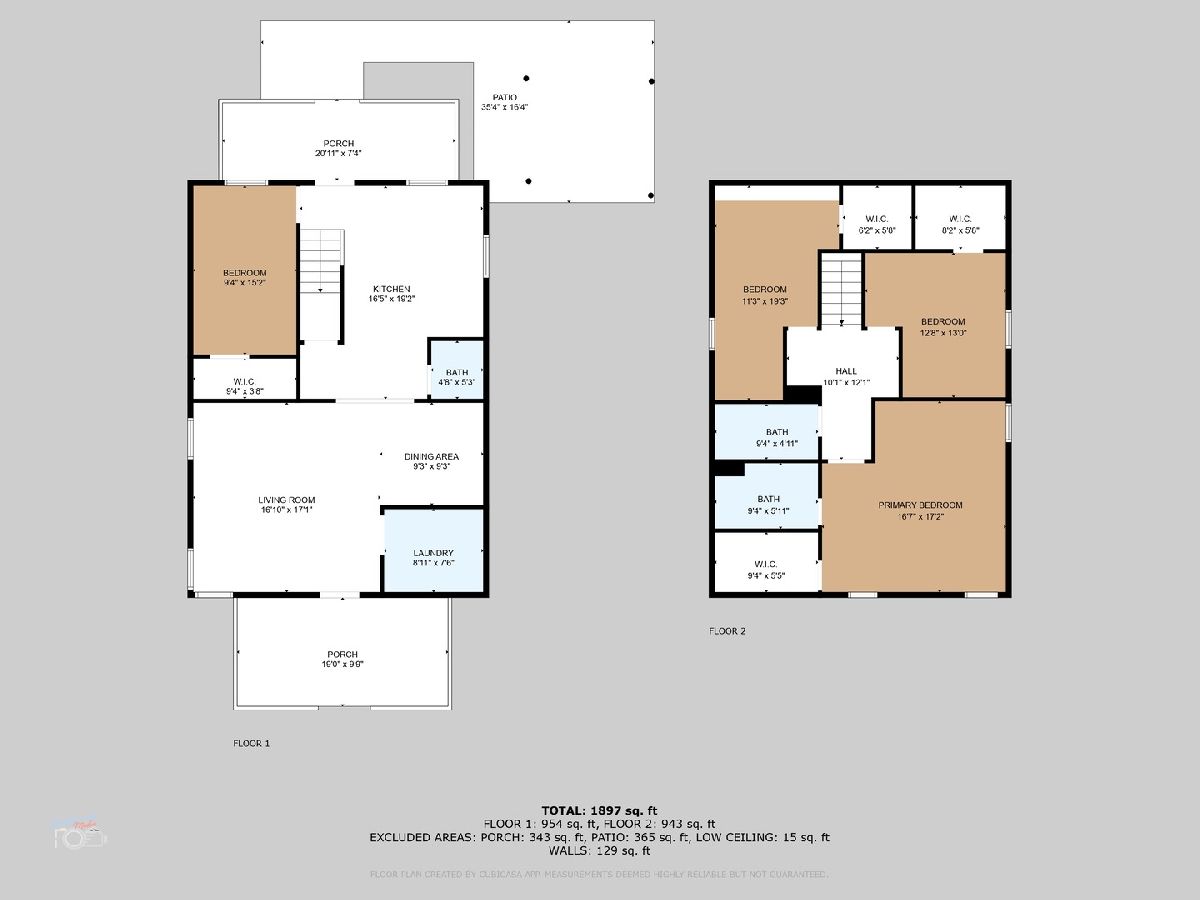
Room Specifics
Total Bedrooms: 4
Bedrooms Above Ground: 4
Bedrooms Below Ground: 0
Dimensions: —
Floor Type: —
Dimensions: —
Floor Type: —
Dimensions: —
Floor Type: —
Full Bathrooms: 3
Bathroom Amenities: —
Bathroom in Basement: 0
Rooms: —
Basement Description: —
Other Specifics
| 2 | |
| — | |
| — | |
| — | |
| — | |
| 67.36X26.25X108.06X5.3X208 | |
| — | |
| — | |
| — | |
| — | |
| Not in DB | |
| — | |
| — | |
| — | |
| — |
Tax History
| Year | Property Taxes |
|---|---|
| 2019 | $4,811 |
| 2025 | $7,919 |
Contact Agent
Nearby Similar Homes
Nearby Sold Comparables
Contact Agent
Listing Provided By
Village Realty Inc.




