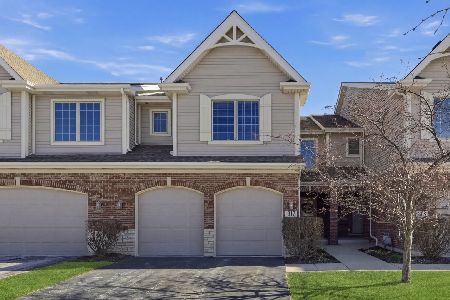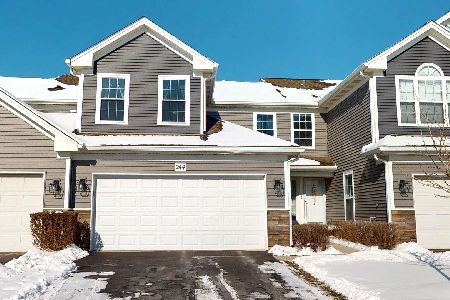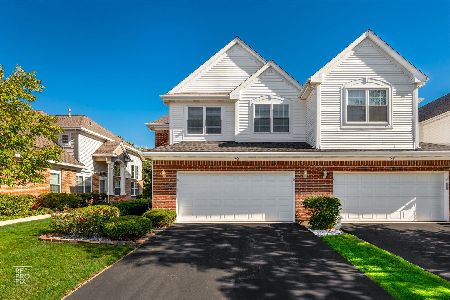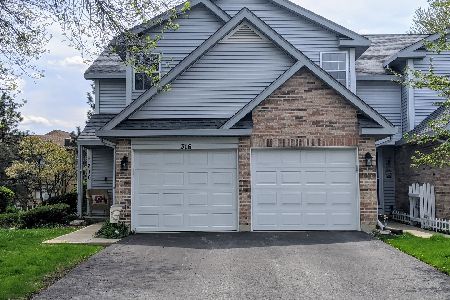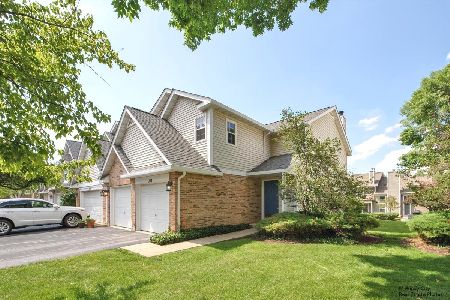388 Tall Oaks Lane, Itasca, Illinois 60143
$335,000
|
For Sale
|
|
| Status: | Contingent |
| Sqft: | 1,500 |
| Cost/Sqft: | $223 |
| Beds: | 2 |
| Baths: | 2 |
| Year Built: | 1995 |
| Property Taxes: | $6,203 |
| Days On Market: | 131 |
| Lot Size: | 0,00 |
Description
You will love coming home to this beautiful 2nd floor condo with a private entrance & oversized 2-car private garage. It features an open floor plan, 2 very spacious bedrooms, 2 full baths and an in-unit laundry/utility room. The large, open living room/dining area is enhanced with a cathedral ceiling, a lighted ceiling fan, and a fireplace with gas logs. This condo is light and bright, with a wall of windows in the living room and a sliding door to the balcony. The balcony is a haven for relaxation, with views of the beautiful, wooded backyard. Entertaining and just enjoying your new home is so easy here, with a large dining area open to the living room and a big eat-in kitchen. The kitchen is fully applianced, with lots of cabinets, plenty of counter space, and a full-length pantry cabinet. The spacious Primary Bedroom suite features a cathedral ceiling with a lighted ceiling fan, two separate closets (one of which is a walk-in closet), and a full, private bathroom. The bathroom includes a double sink vanity, a soaking tub and a separate shower. The unusually large 2nd bedroom features a full wall of closets, a ceiling fan, and is adjacent to a full bathroom with a 5' long vanity, and a shower over the tub. Conveniently located across the hall is the laundry room with a full-size, side-by-side washer and dryer, as well as the furnace and water softener. A linen closet is located in the hallway as well. The private entrance to this condo is at ground level. The 2-story foyer includes a coat closet, access to the private garage, and the staircase to the 2nd floor. This condo has been beautifully maintained, with new windows in the Primary Bedroom, Primary Bath, and Foyer. The furnace and water heater are both newer. This unit has 6-panel doors throughout and white woodwork. Enjoy maintenance-free living here! The Wildspring subdivision is conveniently located near parks, shopping, restaurants, and expressways. Don''t wait to see this condo - it won't be on the market for long!
Property Specifics
| Condos/Townhomes | |
| 2 | |
| — | |
| 1995 | |
| — | |
| — | |
| No | |
| — |
| — | |
| Wildspring | |
| 296 / Monthly | |
| — | |
| — | |
| — | |
| 12479403 | |
| 0305313150 |
Nearby Schools
| NAME: | DISTRICT: | DISTANCE: | |
|---|---|---|---|
|
Grade School
Raymond Benson Primary School |
10 | — | |
|
Middle School
Elmer H Franzen Intermediate Sch |
10 | Not in DB | |
|
High School
Lake Park High School |
108 | Not in DB | |
Property History
| DATE: | EVENT: | PRICE: | SOURCE: |
|---|---|---|---|
| 29 Dec, 2025 | Under contract | $335,000 | MRED MLS |
| — | Last price change | $355,000 | MRED MLS |
| 23 Sep, 2025 | Listed for sale | $355,000 | MRED MLS |
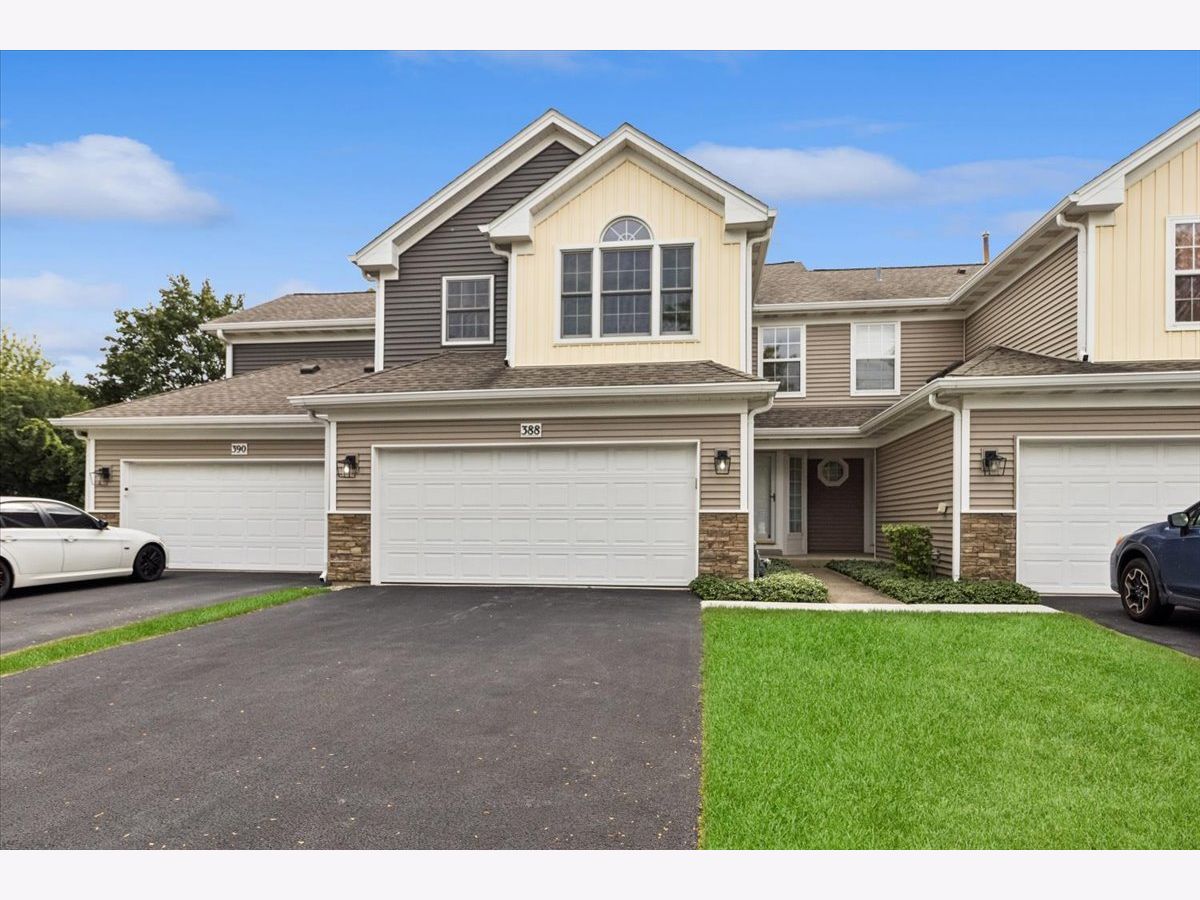







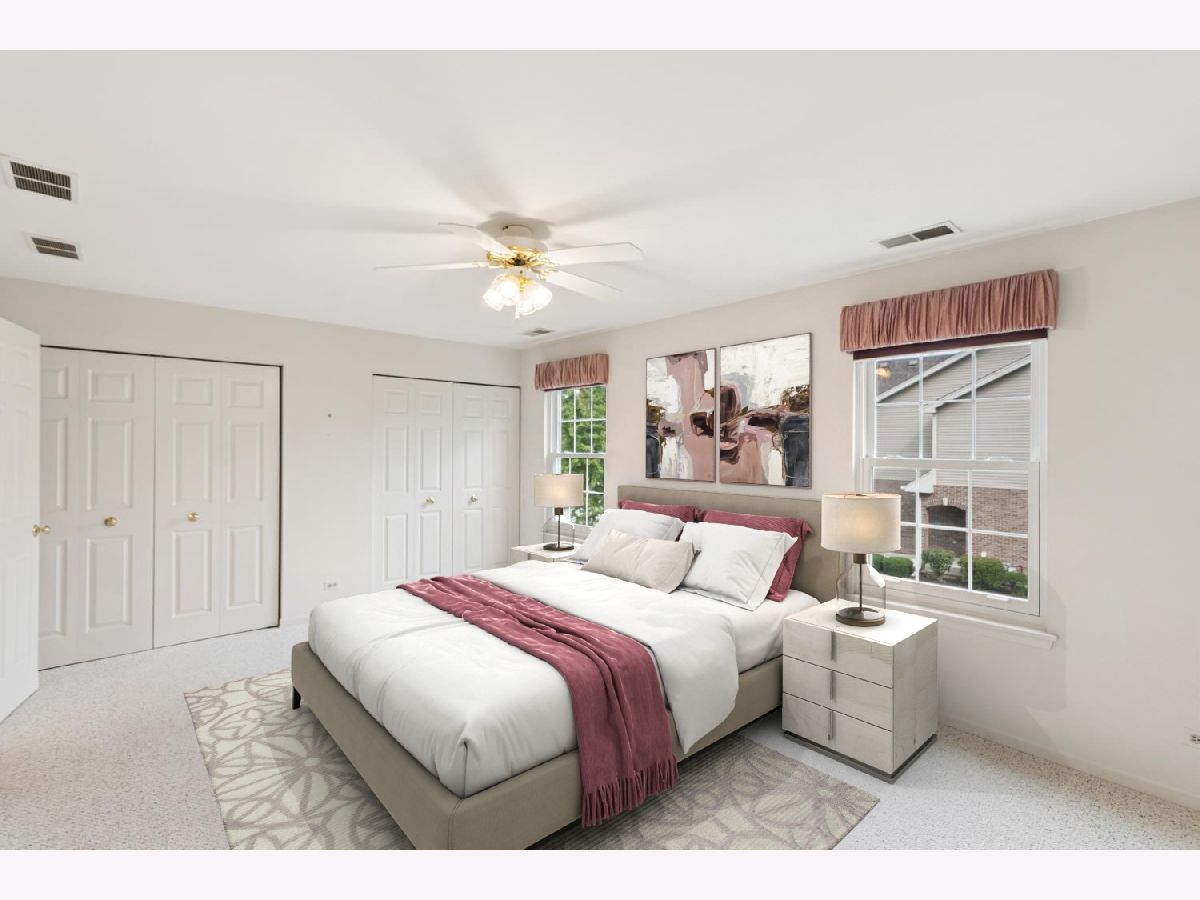










Room Specifics
Total Bedrooms: 2
Bedrooms Above Ground: 2
Bedrooms Below Ground: 0
Dimensions: —
Floor Type: —
Full Bathrooms: 2
Bathroom Amenities: —
Bathroom in Basement: 0
Rooms: —
Basement Description: —
Other Specifics
| 2 | |
| — | |
| — | |
| — | |
| — | |
| Common | |
| — | |
| — | |
| — | |
| — | |
| Not in DB | |
| — | |
| — | |
| — | |
| — |
Tax History
| Year | Property Taxes |
|---|---|
| 2025 | $6,203 |
Contact Agent
Nearby Similar Homes
Nearby Sold Comparables
Contact Agent
Listing Provided By
Baird & Warner

