3901 White Eagle Drive, Naperville, Illinois 60564
$1,030,000
|
For Sale
|
|
| Status: | Contingent |
| Sqft: | 3,842 |
| Cost/Sqft: | $268 |
| Beds: | 4 |
| Baths: | 4 |
| Year Built: | 1988 |
| Property Taxes: | $11,558 |
| Days On Market: | 117 |
| Lot Size: | 0,36 |
Description
Nestled in the heart of White Eagle Club, this fully renovated custom home vibes modern-meets-classic with espresso hardwood floors and bold black-trimmed doors that make a statement the second you walk in; chill in the cozy front flex, lounge-style living room or level up your WFH setup in a sleek office or sunroom with custom built-ins and sparkle-tile accents , then step out to the spacious deck for sunrise coffee or sunset hangs over the golf course. Designed for entertaining, the formal dining room flows into a high-end kitchen with stone counters, clean white cabinetry, a hidden walk-in pantry, premium appliances, and a stylish butler's pantry with sink for extra flex. The two-story family room brings drama with oversized windows, a modern fireplace, and nonstop natural light, while even the laundry and mudroom serve looks with custom tile and smart design. Upstairs, the hotel-like primary suite is a legit retreat-vaulted ceilings, an oversized walk-in closet, and a spa-inspired en-suite with luxe stone finishes-plus three more bedrooms and two full baths, a private balcony with golf views, and a fully updated, move-in-ready vibe in one of Naperville's most coveted communities.
Property Specifics
| Single Family | |
| — | |
| — | |
| 1988 | |
| — | |
| — | |
| No | |
| 0.36 |
| — | |
| White Eagle | |
| 0 / Not Applicable | |
| — | |
| — | |
| — | |
| 12492270 | |
| 0733307001 |
Nearby Schools
| NAME: | DISTRICT: | DISTANCE: | |
|---|---|---|---|
|
Grade School
White Eagle Elementary School |
204 | — | |
|
Middle School
Still Middle School |
204 | Not in DB | |
|
High School
Waubonsie Valley High School |
204 | Not in DB | |
Property History
| DATE: | EVENT: | PRICE: | SOURCE: |
|---|---|---|---|
| 30 May, 2012 | Sold | $460,000 | MRED MLS |
| 27 Feb, 2012 | Under contract | $500,000 | MRED MLS |
| — | Last price change | $515,000 | MRED MLS |
| 7 Jul, 2011 | Listed for sale | $525,000 | MRED MLS |
| 6 Feb, 2015 | Under contract | $0 | MRED MLS |
| 22 Dec, 2014 | Listed for sale | $0 | MRED MLS |
| 15 Mar, 2018 | Sold | $430,000 | MRED MLS |
| 4 Mar, 2018 | Under contract | $465,000 | MRED MLS |
| — | Last price change | $467,000 | MRED MLS |
| 14 Oct, 2017 | Listed for sale | $479,900 | MRED MLS |
| 5 Nov, 2019 | Sold | $610,000 | MRED MLS |
| 10 Oct, 2019 | Under contract | $629,900 | MRED MLS |
| — | Last price change | $637,900 | MRED MLS |
| 15 Jul, 2019 | Listed for sale | $689,900 | MRED MLS |
| 5 Aug, 2024 | Sold | $975,000 | MRED MLS |
| 3 Jul, 2024 | Under contract | $925,000 | MRED MLS |
| 28 Jun, 2024 | Listed for sale | $925,000 | MRED MLS |
| 22 Nov, 2025 | Under contract | $1,030,000 | MRED MLS |
| 9 Oct, 2025 | Listed for sale | $1,030,000 | MRED MLS |
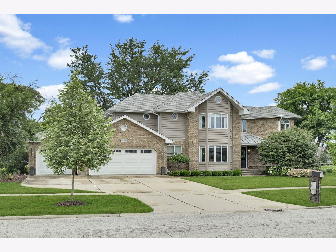
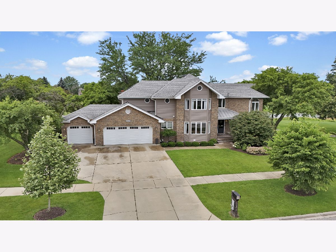
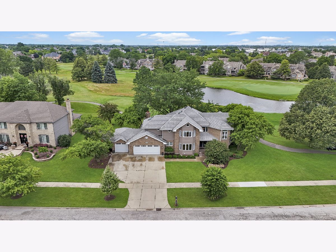
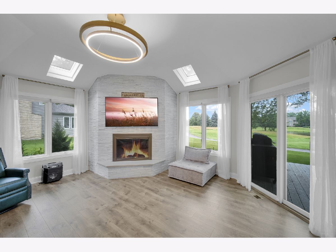
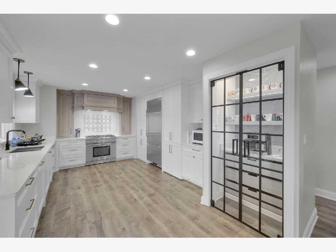
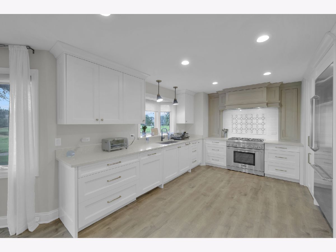
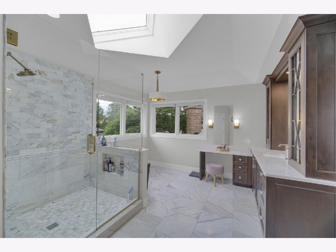
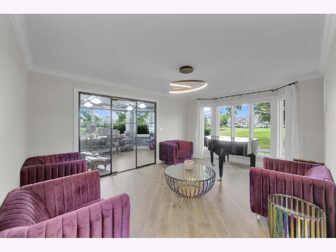
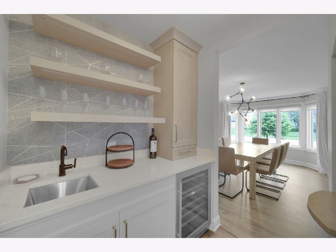
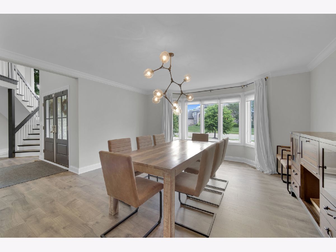
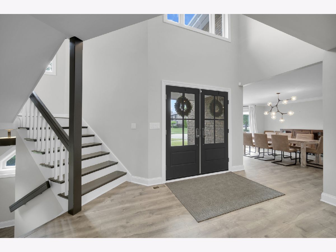
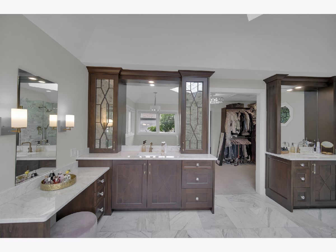
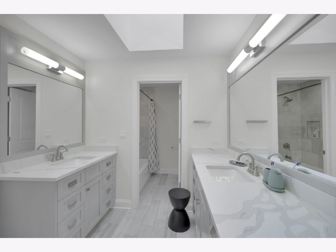
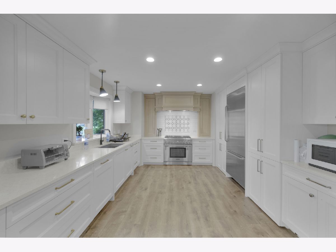
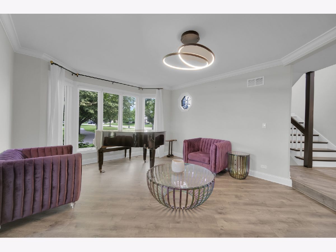
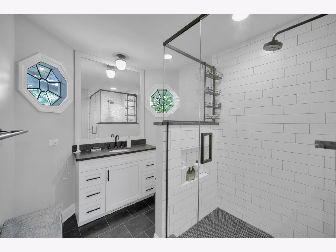
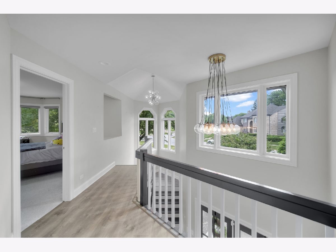
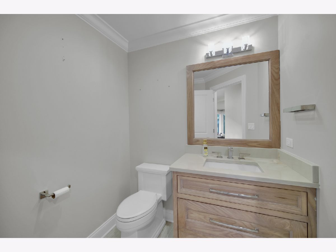
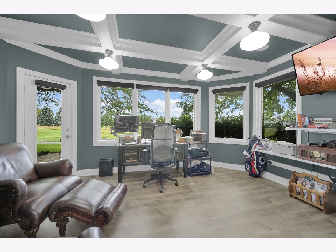
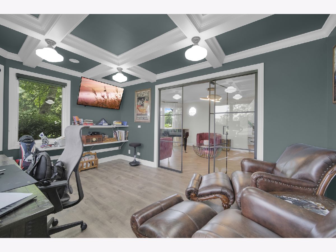
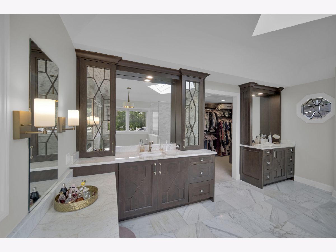
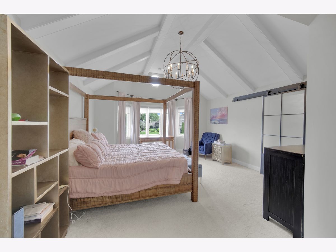
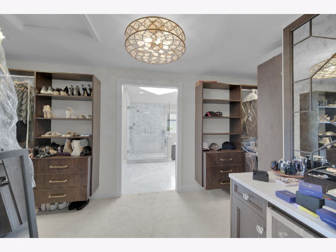
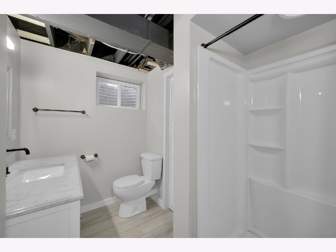
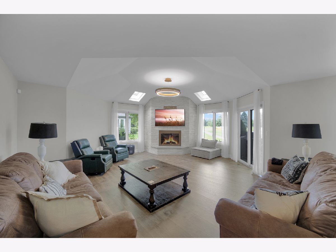
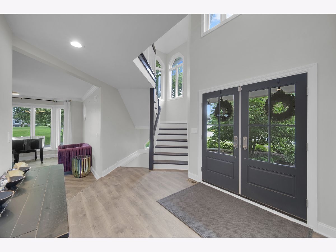
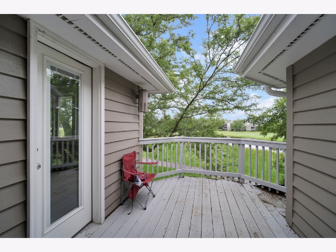
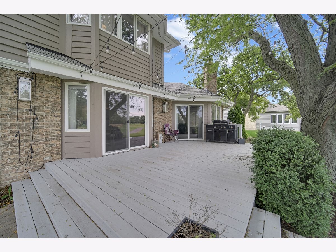
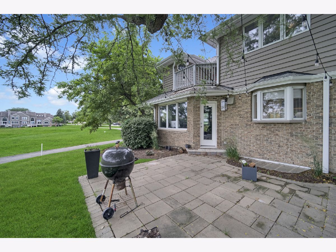
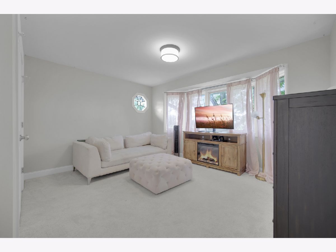
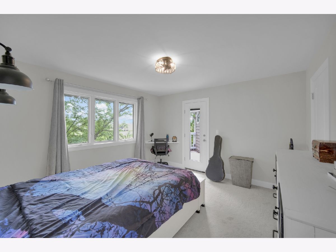
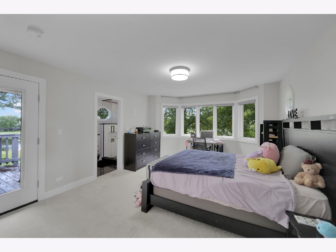
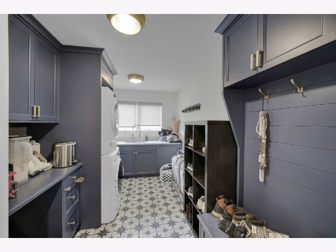
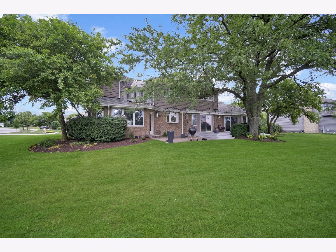
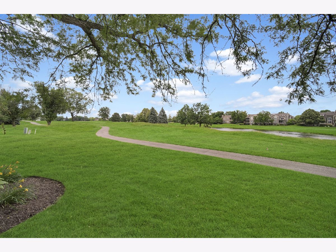
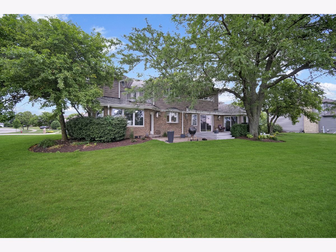
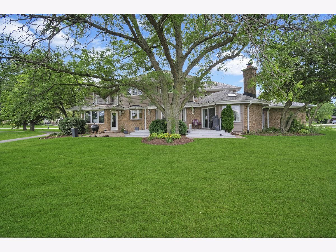
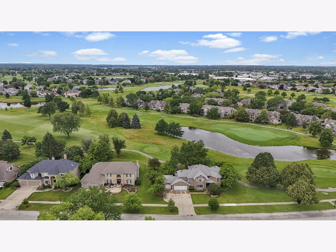
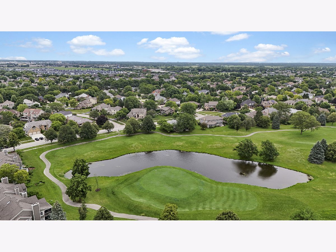
Room Specifics
Total Bedrooms: 5
Bedrooms Above Ground: 4
Bedrooms Below Ground: 1
Dimensions: —
Floor Type: —
Dimensions: —
Floor Type: —
Dimensions: —
Floor Type: —
Dimensions: —
Floor Type: —
Full Bathrooms: 4
Bathroom Amenities: Double Sink,Full Body Spray Shower,Double Shower
Bathroom in Basement: 0
Rooms: —
Basement Description: —
Other Specifics
| 3 | |
| — | |
| — | |
| — | |
| — | |
| 122X126X109X105 | |
| — | |
| — | |
| — | |
| — | |
| Not in DB | |
| — | |
| — | |
| — | |
| — |
Tax History
| Year | Property Taxes |
|---|---|
| 2012 | $17,486 |
| 2018 | $16,986 |
| 2019 | $18,174 |
| 2024 | $19,206 |
| 2025 | $11,558 |
Contact Agent
Contact Agent
Listing Provided By
Berkshire Hathaway HomeServices Starck Real Estate


