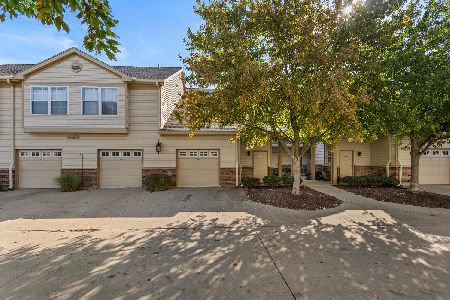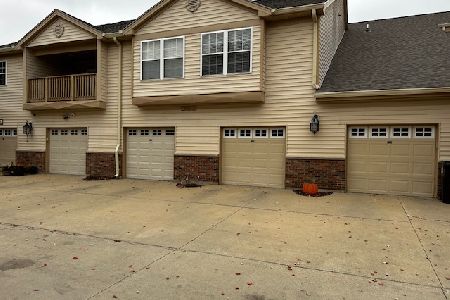3907 Aberdeen Drive, Champaign, Illinois 61822
$215,000
|
For Sale
|
|
| Status: | Contingent |
| Sqft: | 1,686 |
| Cost/Sqft: | $128 |
| Beds: | 3 |
| Baths: | 2 |
| Year Built: | 2001 |
| Property Taxes: | $4,817 |
| Days On Market: | 62 |
| Lot Size: | 0,00 |
Description
Looking for a move-in ready home with everything you need? This property in the Turnberry Ridge subdivision offers a peaceful, friendly neighborhood with no HOA and is within walking distance to the park. The main floor master suite features a full bath for comfort and convenience. Upstairs, you'll find two spacious bedrooms, a full bath, and a versatile extra area-perfect for a playroom, home office, or study space. The upstairs also includes a washer and dryer for easy laundry access. The kitchen comes equipped with all stainless steel appliances, and recent updates include a brand-new garage door (2025), adding both style and peace of mind. With almost 1,700 sq. ft. of living space, this home provides comfort year-round. All Enjoy bright, sun-filled rooms and a backyard that's perfect for relaxing or entertaining. Don't miss this opportunity to make this beautiful home yours!
Property Specifics
| Condos/Townhomes | |
| 2 | |
| — | |
| 2001 | |
| — | |
| — | |
| No | |
| — |
| Champaign | |
| — | |
| — / Not Applicable | |
| — | |
| — | |
| — | |
| 12462282 | |
| 442016360031 |
Nearby Schools
| NAME: | DISTRICT: | DISTANCE: | |
|---|---|---|---|
|
Grade School
Champaign/middle Call Unit 4 351 |
4 | — | |
|
Middle School
Champaign/middle Call Unit 4 351 |
4 | Not in DB | |
|
High School
Centennial High School |
4 | Not in DB | |
Property History
| DATE: | EVENT: | PRICE: | SOURCE: |
|---|---|---|---|
| 8 Mar, 2013 | Sold | $130,000 | MRED MLS |
| 26 Jan, 2013 | Under contract | $134,900 | MRED MLS |
| — | Last price change | $137,500 | MRED MLS |
| 27 Jun, 2012 | Listed for sale | $0 | MRED MLS |
| 26 May, 2015 | Sold | $138,500 | MRED MLS |
| 23 Apr, 2015 | Under contract | $139,900 | MRED MLS |
| 15 Apr, 2015 | Listed for sale | $139,900 | MRED MLS |
| 9 Nov, 2025 | Under contract | $215,000 | MRED MLS |
| — | Last price change | $218,000 | MRED MLS |
| 18 Sep, 2025 | Listed for sale | $218,000 | MRED MLS |
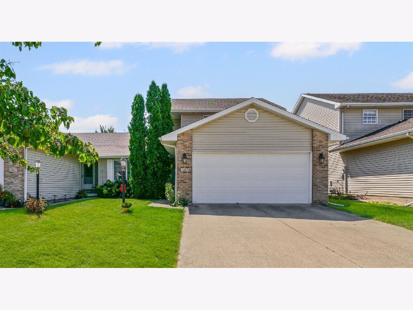
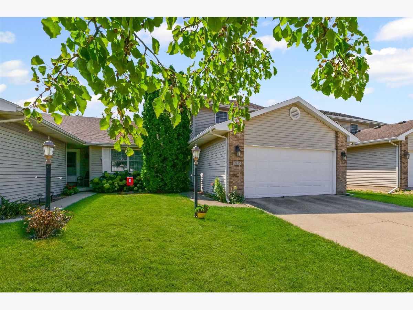
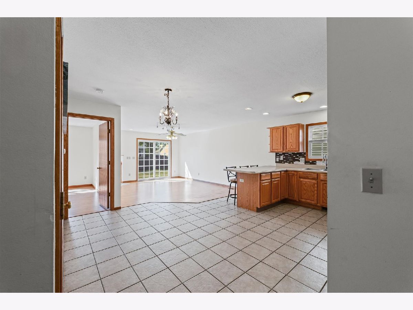
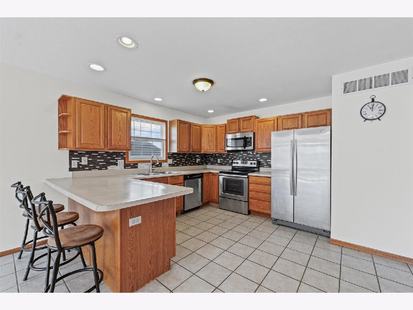
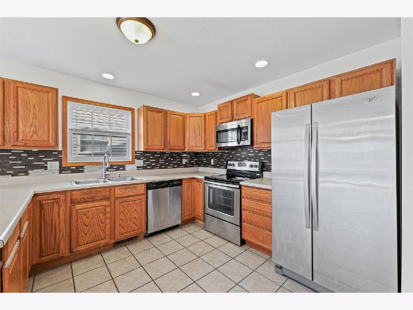
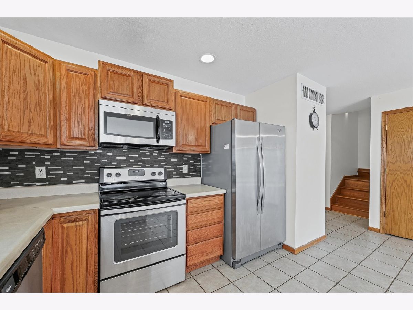
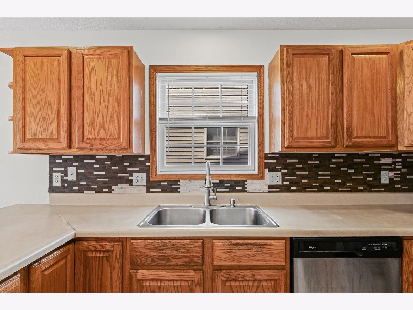
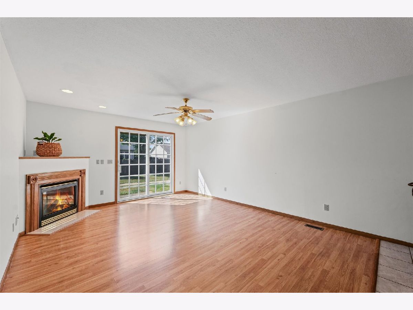
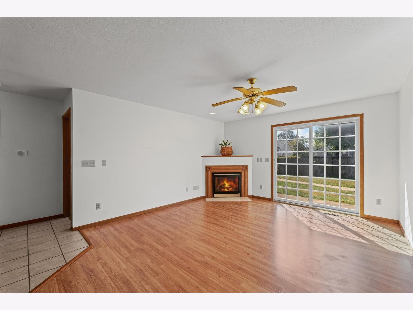
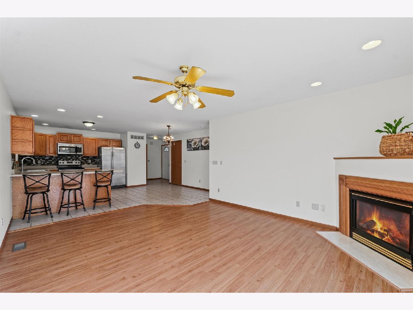
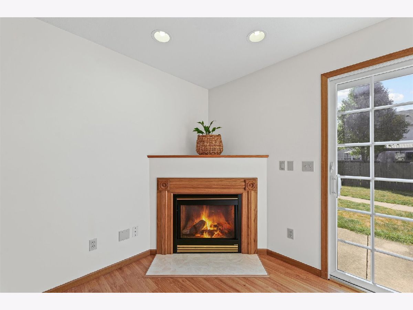
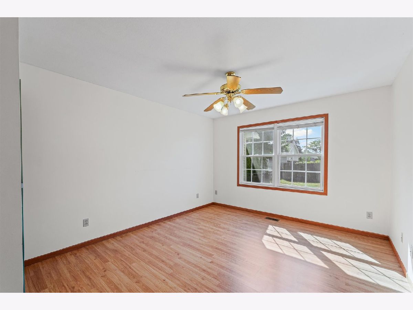
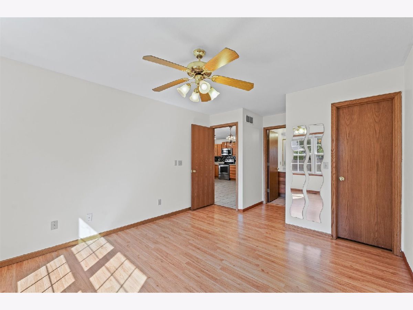
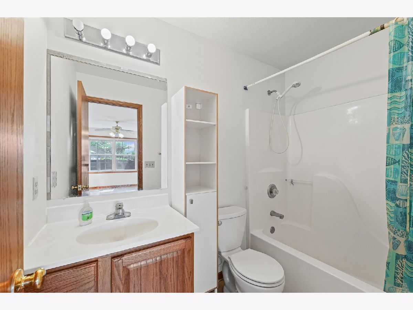
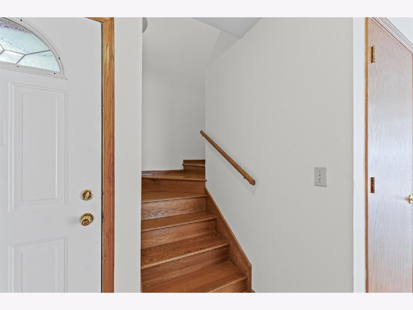
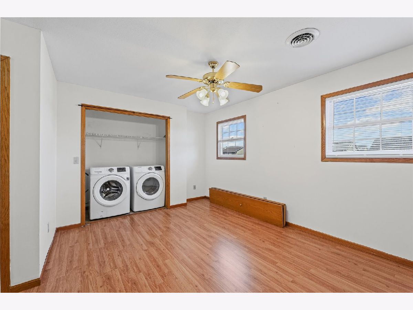
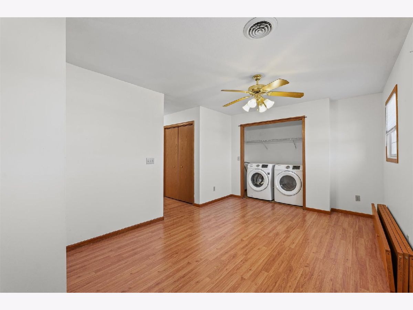
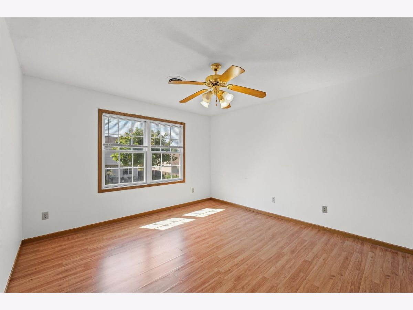
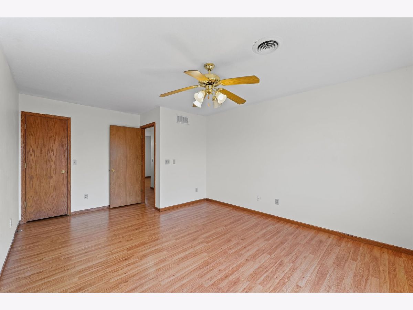
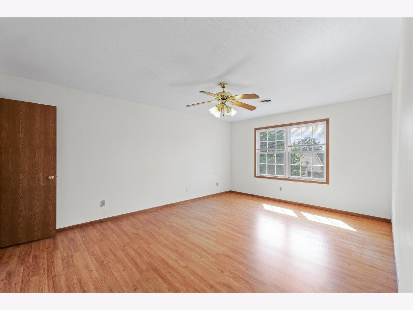
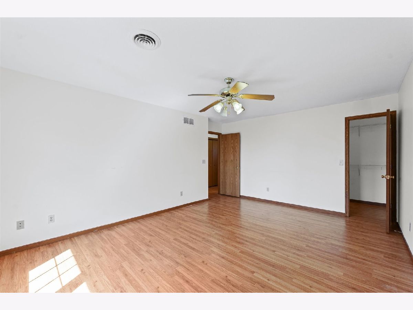
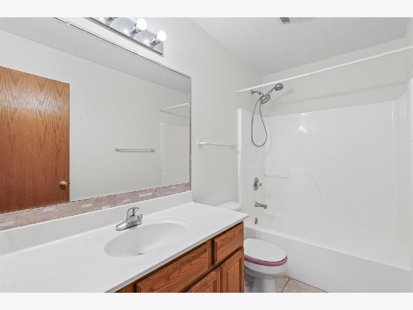
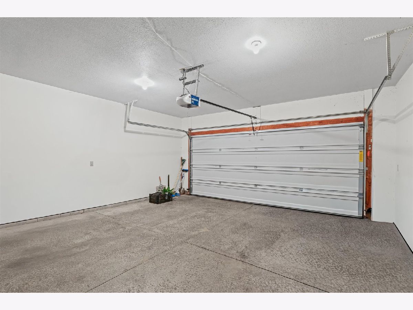
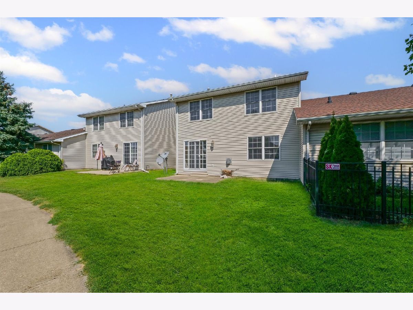
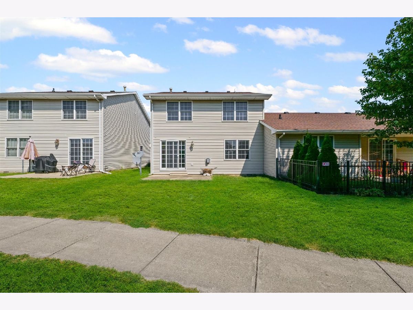
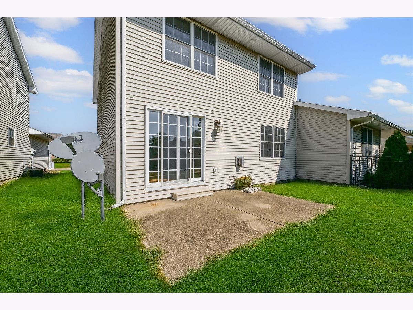
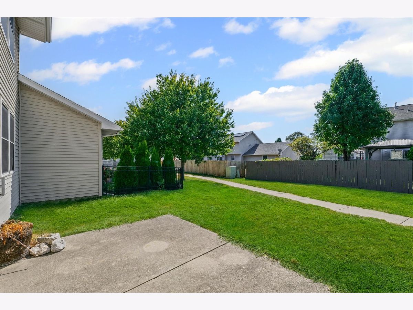
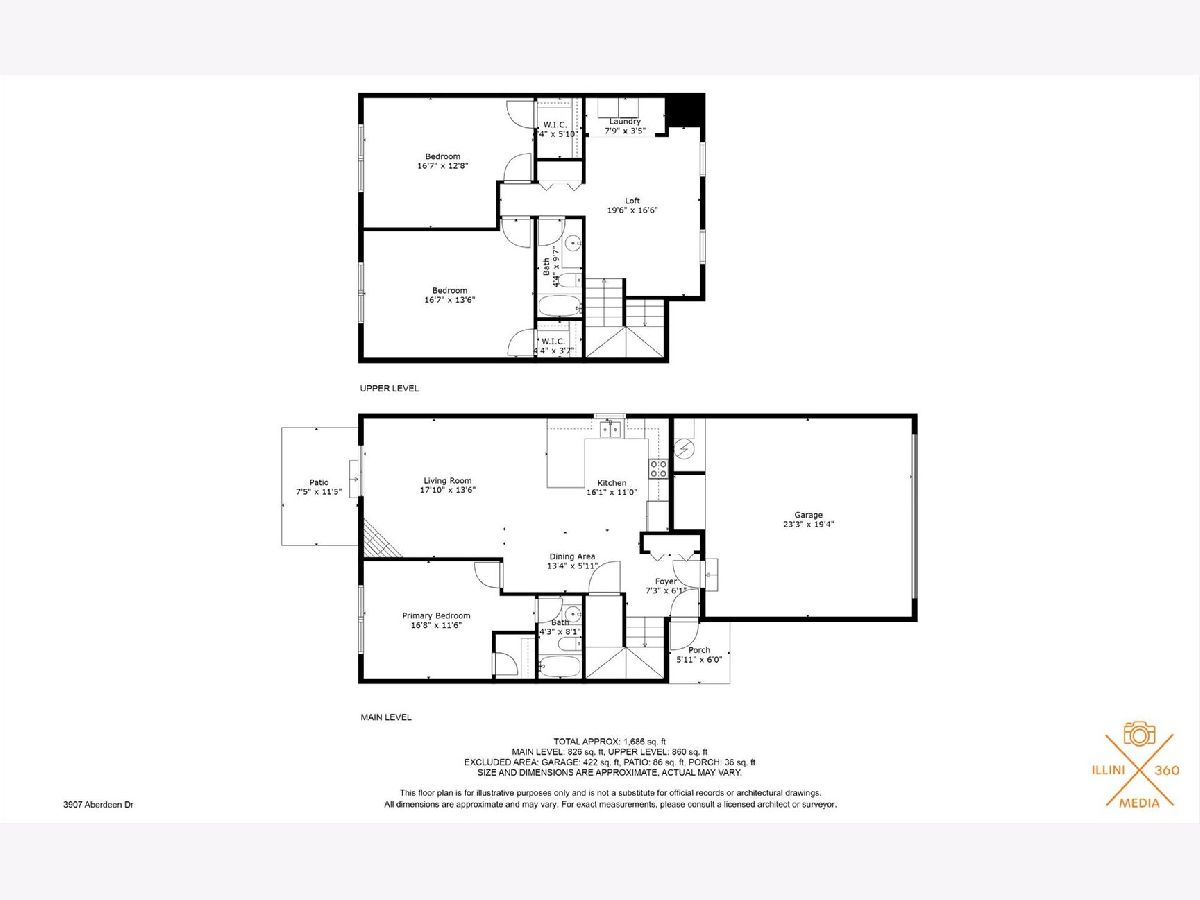
Room Specifics
Total Bedrooms: 3
Bedrooms Above Ground: 3
Bedrooms Below Ground: 0
Dimensions: —
Floor Type: —
Dimensions: —
Floor Type: —
Full Bathrooms: 2
Bathroom Amenities: Soaking Tub
Bathroom in Basement: 0
Rooms: —
Basement Description: —
Other Specifics
| 2 | |
| — | |
| — | |
| — | |
| — | |
| 32X95.01X32X95.01 | |
| — | |
| — | |
| — | |
| — | |
| Not in DB | |
| — | |
| — | |
| — | |
| — |
Tax History
| Year | Property Taxes |
|---|---|
| 2013 | $3,469 |
| 2015 | $3,521 |
| 2025 | $4,817 |
Contact Agent
Nearby Similar Homes
Nearby Sold Comparables
Contact Agent
Listing Provided By
RE/MAX REALTY ASSOCIATES-CHA

