3S791 Terrace Drive, North Aurora, Illinois 60542
$750,000
|
For Sale
|
|
| Status: | Active |
| Sqft: | 4,969 |
| Cost/Sqft: | $151 |
| Beds: | 5 |
| Baths: | 4 |
| Year Built: | 1978 |
| Property Taxes: | $13,653 |
| Days On Market: | 11 |
| Lot Size: | 0,00 |
Description
Experience resort-style living in this custom home filled with warmth, craftsmanship, and comfort. A blue stone walkway and Trex porch with a swing lead to a mahogany door and slate entry. Inside, the chef's kitchen features DCS commercial appliances, cherry cabinetry, quartz counters, and a wet bar, opening to a sun-filled great room with radiant floors and pond views. The main level offers 3 bedrooms, a den with a fireplace, and laundry. Upstairs, the primary suite boasts new carpet, pergola deck, walk-in closet, and a bathroom with Italian glass tile. A private in-law suite includes a kitchenette and bath. Outside, enjoy a DCS outdoor kitchen, pizza oven, fire pit, waterfall and pond, screened porch, She Shed, and treehouse. An attached 4-car heated garage features custom cabinetry and snow-melt driveway, a perfect blend of luxury, function, and serenity.
Property Specifics
| Single Family | |
| — | |
| — | |
| 1978 | |
| — | |
| — | |
| Yes | |
| — |
| Kane | |
| — | |
| — / Not Applicable | |
| — | |
| — | |
| — | |
| 12502457 | |
| 1135428017 |
Nearby Schools
| NAME: | DISTRICT: | DISTANCE: | |
|---|---|---|---|
|
Grade School
Fearn Elementary School |
129 | — | |
|
Middle School
Herget Middle School |
129 | Not in DB | |
|
High School
West Aurora High School |
129 | Not in DB | |
Property History
| DATE: | EVENT: | PRICE: | SOURCE: |
|---|---|---|---|
| 23 Oct, 2025 | Listed for sale | $750,000 | MRED MLS |
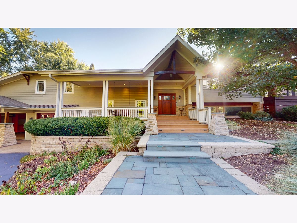
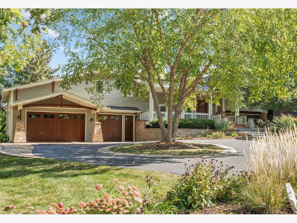
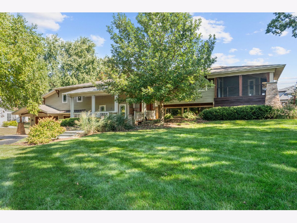
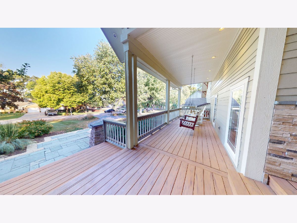
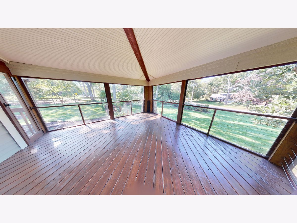
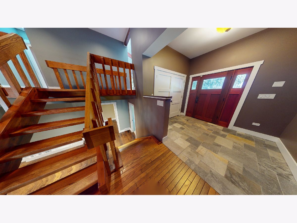
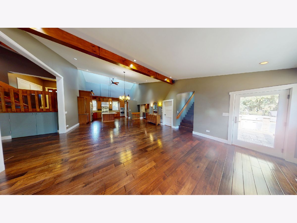
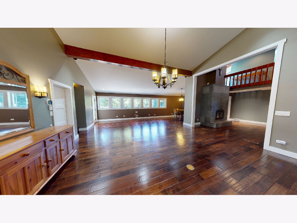
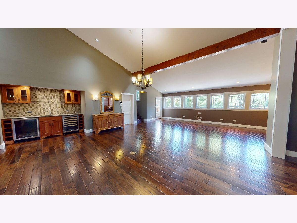
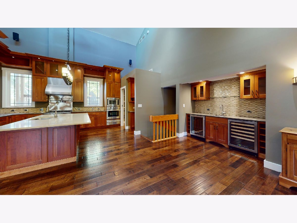
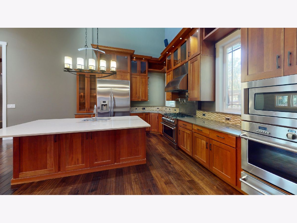
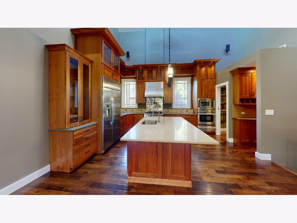
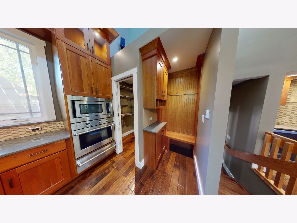
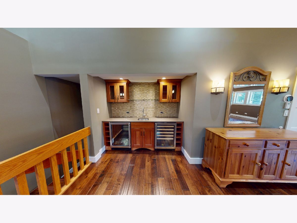
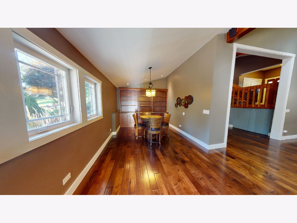
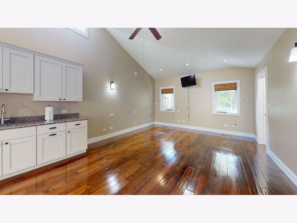
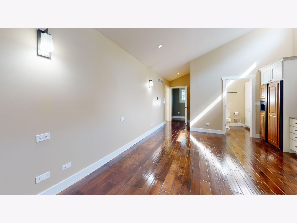
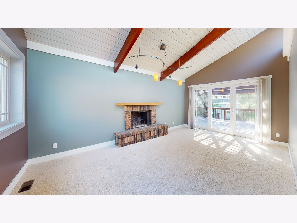
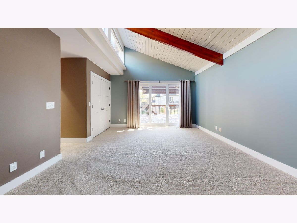
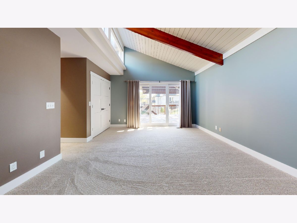
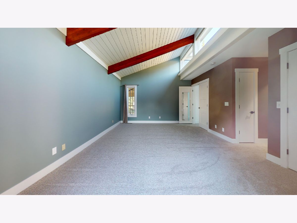
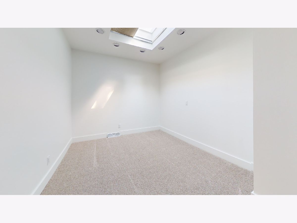
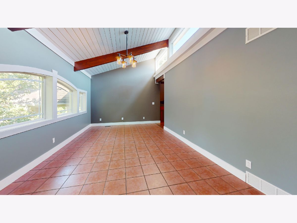
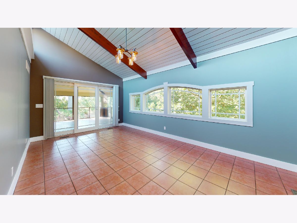
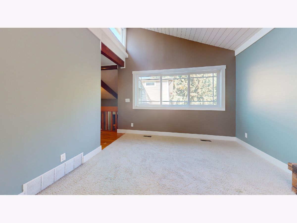
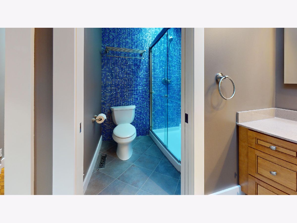
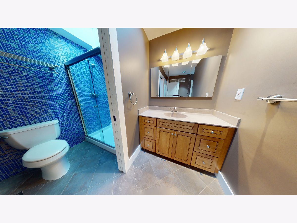
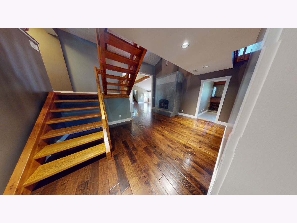
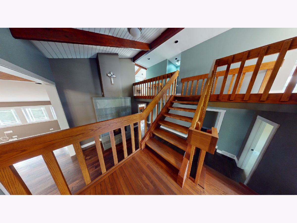
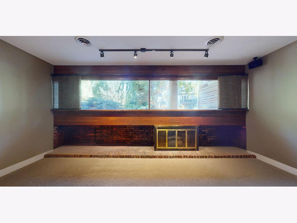
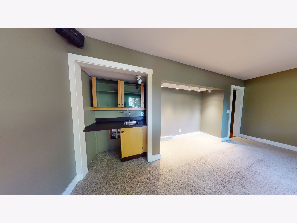
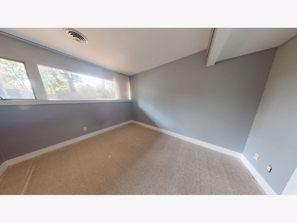
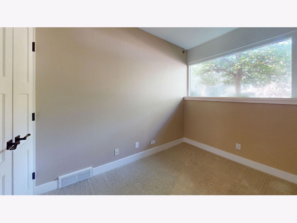
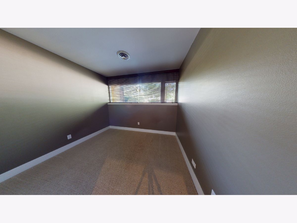
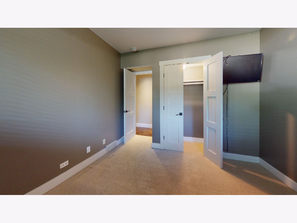
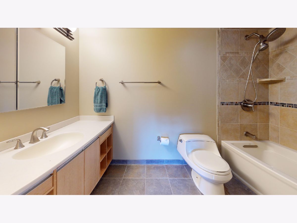
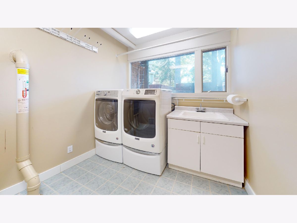
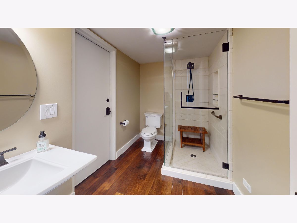
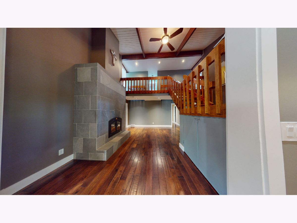
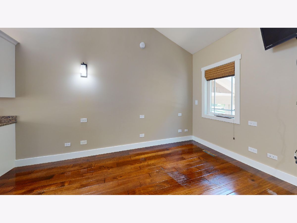
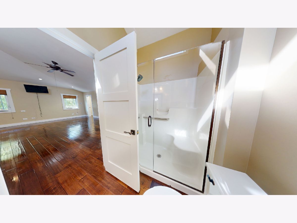
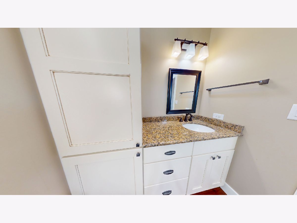
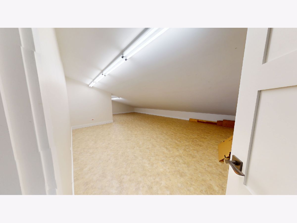
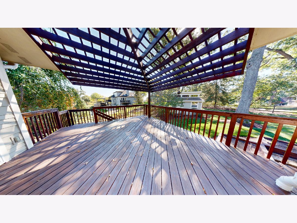
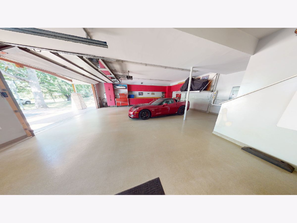
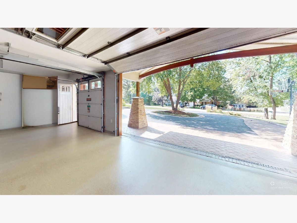
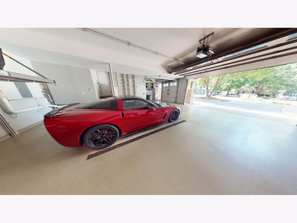
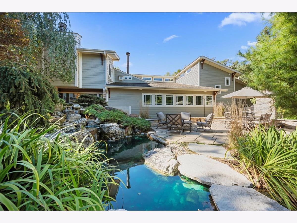
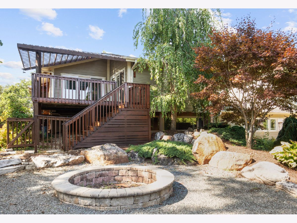
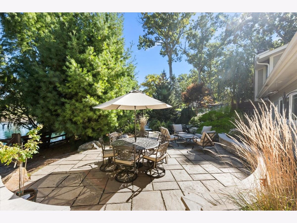
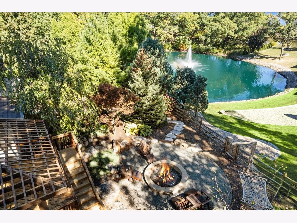
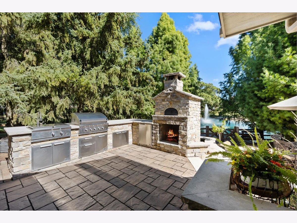
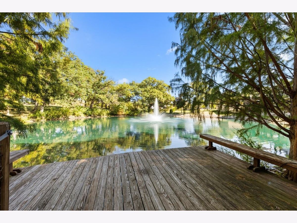
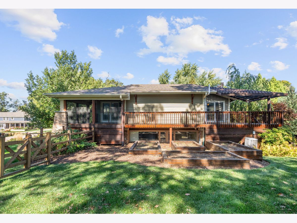
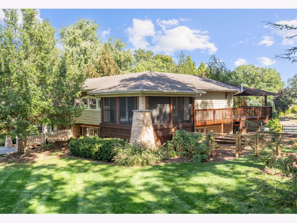
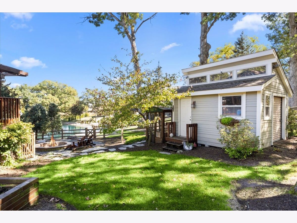
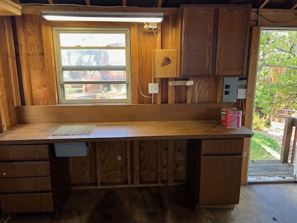
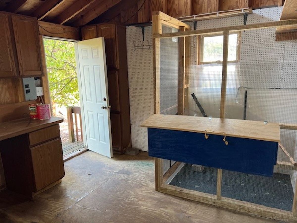
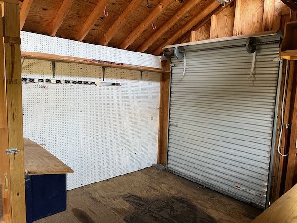
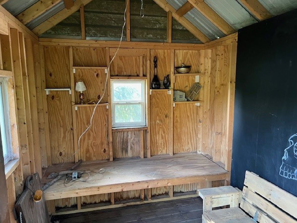
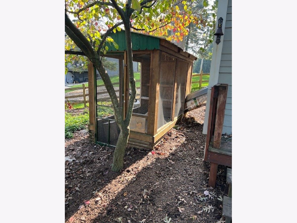
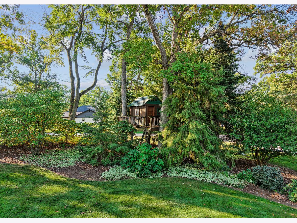
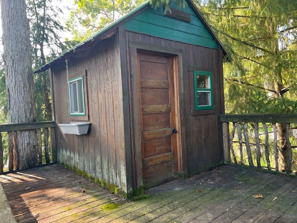
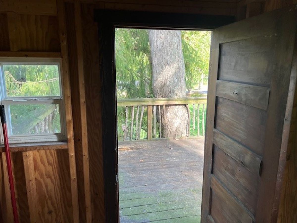
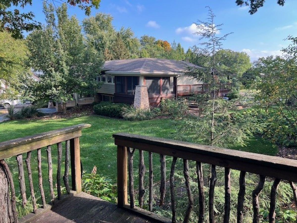
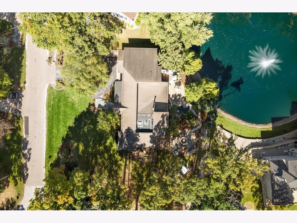
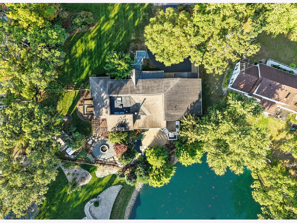
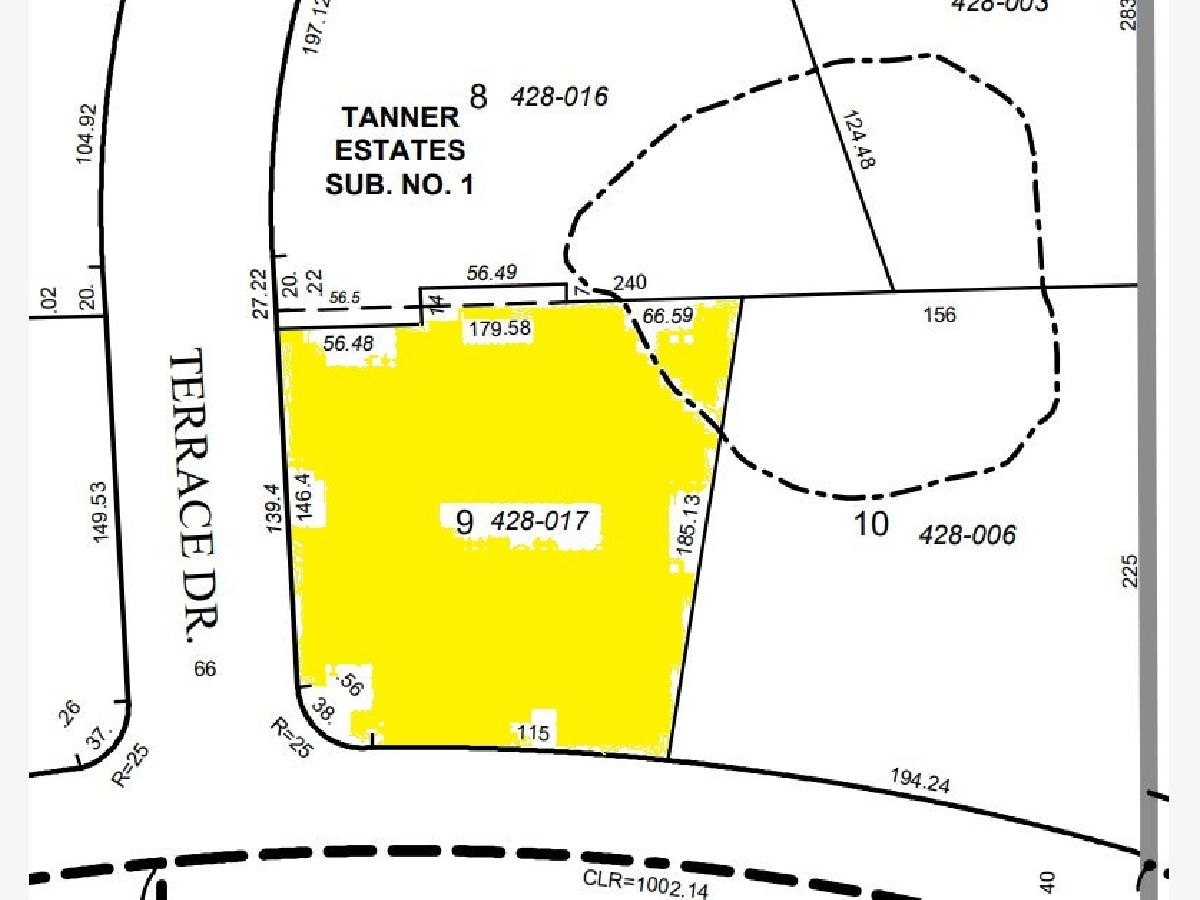
Room Specifics
Total Bedrooms: 5
Bedrooms Above Ground: 5
Bedrooms Below Ground: 0
Dimensions: —
Floor Type: —
Dimensions: —
Floor Type: —
Dimensions: —
Floor Type: —
Dimensions: —
Floor Type: —
Full Bathrooms: 4
Bathroom Amenities: Separate Shower,Full Body Spray Shower
Bathroom in Basement: —
Rooms: —
Basement Description: —
Other Specifics
| 4 | |
| — | |
| — | |
| — | |
| — | |
| 146x179x185x115 | |
| — | |
| — | |
| — | |
| — | |
| Not in DB | |
| — | |
| — | |
| — | |
| — |
Tax History
| Year | Property Taxes |
|---|---|
| 2025 | $13,653 |
Contact Agent
Contact Agent
Listing Provided By
Realty One Group Inc.


