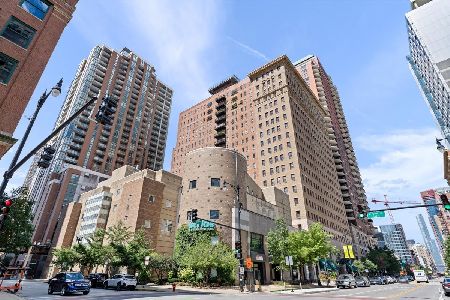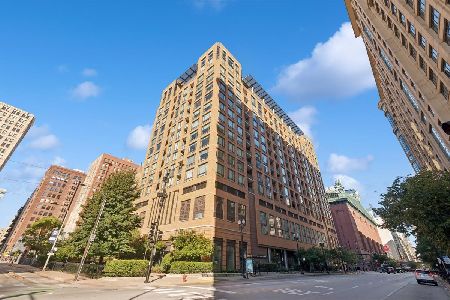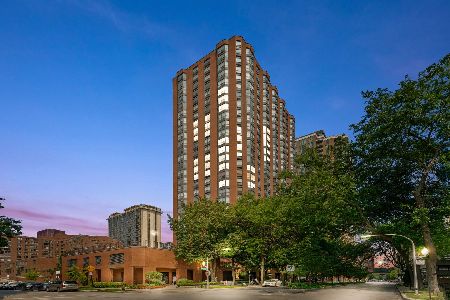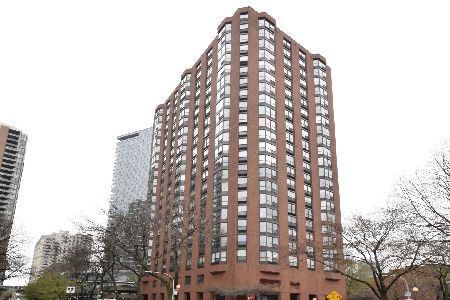40 9th Street, Loop, Chicago, Illinois 60605
$395,000
|
For Sale
|
|
| Status: | Contingent |
| Sqft: | 1,350 |
| Cost/Sqft: | $293 |
| Beds: | 3 |
| Baths: | 2 |
| Year Built: | 1920 |
| Property Taxes: | $5,854 |
| Days On Market: | 52 |
| Lot Size: | 0,00 |
Description
Experience comfort and convenience in this spacious 3-bedroom, 2-bath condo located in Chicago's vibrant South Loop. Enjoy natural light throughout the open layout, featuring bamboo flooring and a well-appointed kitchen with custom maple cabinetry, stainless steel appliances, and a breakfast bar. The primary suite offers a spacious walk-in closet, providing ample storage. Additional highlights include in-unit washer and dryer, access to on-site laundry facilities, dry-cleaning services, and 1 garage parking spot included. This full-amenity building offers 24/7 professional door staff, a fully equipped fitness center, rooftop deck with hot tub, sauna, community and party rooms all included in the monthly assessment. With no rental restrictions, it's an ideal choice for homeowners and investors alike. Perfectly situated near premier dining, cultural attractions, lakefront parks, and major transportation options including the Red, Blue, and Orange lines, Metra, and expressways. An on-site convenience store adds to the everyday ease of city living.
Property Specifics
| Condos/Townhomes | |
| 21 | |
| — | |
| 1920 | |
| — | |
| — | |
| No | |
| — |
| Cook | |
| Burnham Park Plaza | |
| 1088 / Monthly | |
| — | |
| — | |
| — | |
| 12486079 | |
| 17153040521149 |
Property History
| DATE: | EVENT: | PRICE: | SOURCE: |
|---|---|---|---|
| 2 Jul, 2013 | Sold | $302,000 | MRED MLS |
| 3 Mar, 2013 | Under contract | $319,900 | MRED MLS |
| 25 Feb, 2013 | Listed for sale | $319,900 | MRED MLS |
| 17 Jul, 2019 | Sold | $317,500 | MRED MLS |
| 2 Jun, 2019 | Under contract | $314,900 | MRED MLS |
| — | Last price change | $324,900 | MRED MLS |
| 14 Apr, 2019 | Listed for sale | $335,000 | MRED MLS |
| 10 Dec, 2025 | Under contract | $395,000 | MRED MLS |
| 22 Oct, 2025 | Listed for sale | $395,000 | MRED MLS |
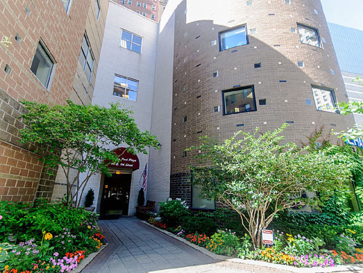
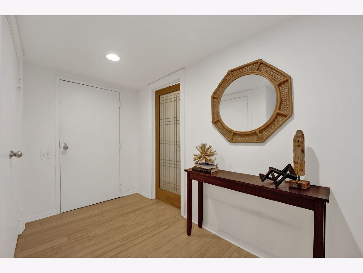
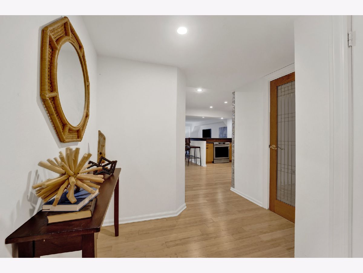
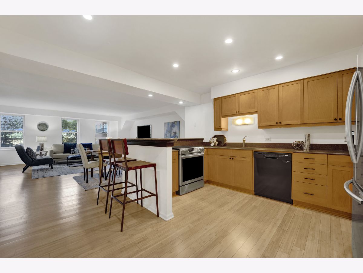
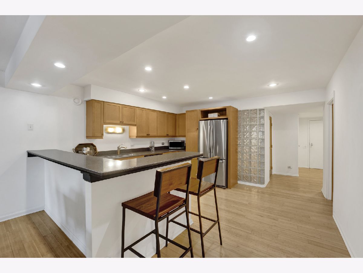
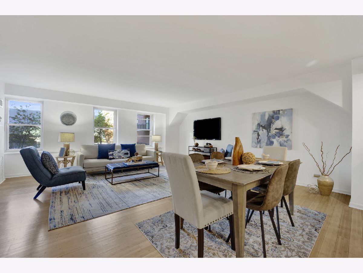
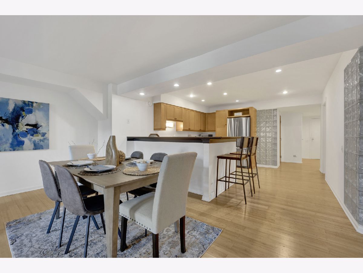
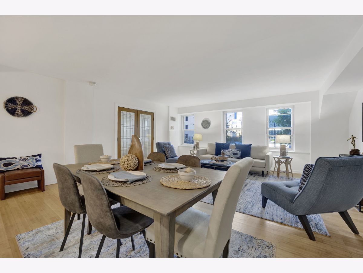
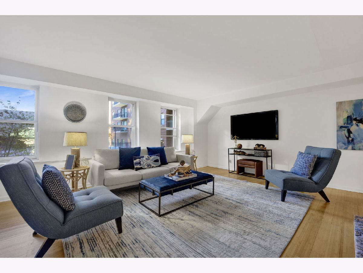
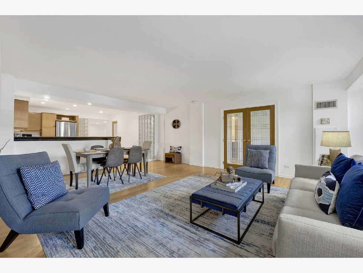
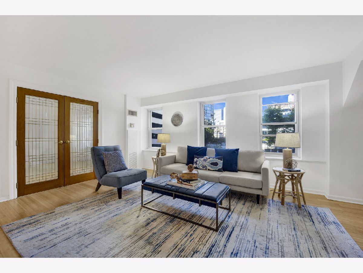
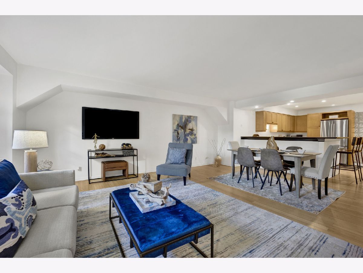
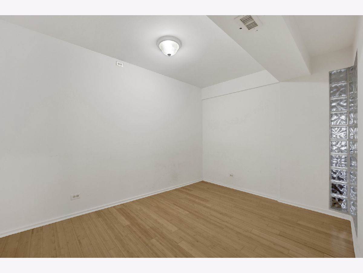
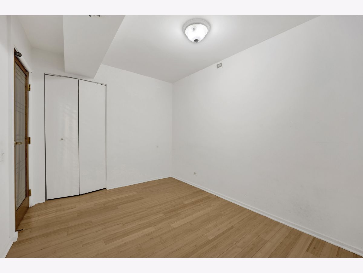
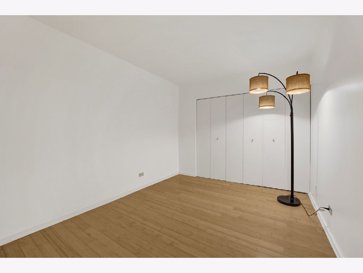
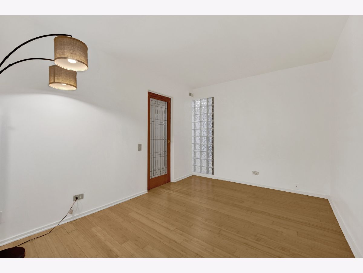
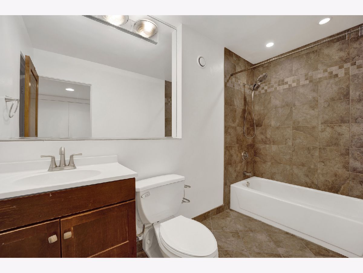
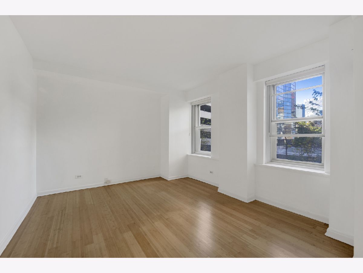
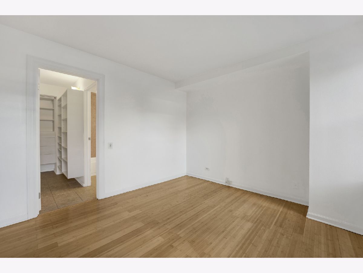
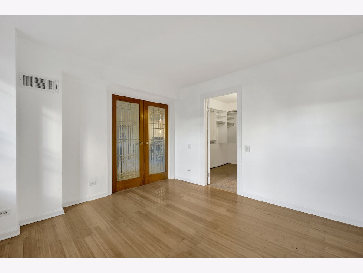
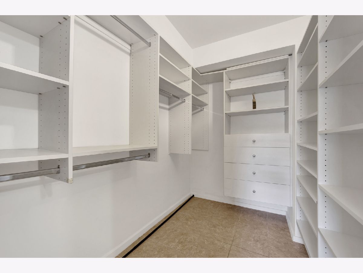
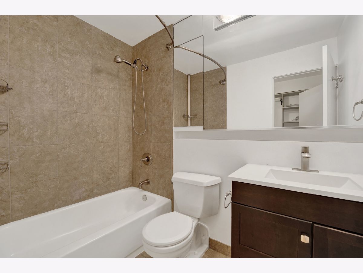
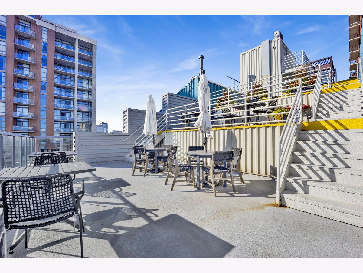
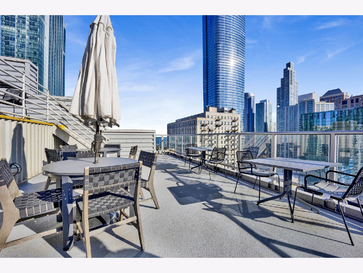
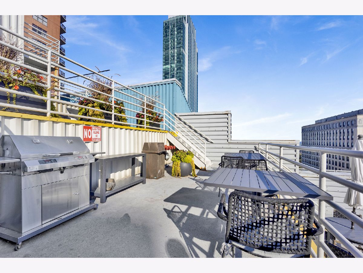
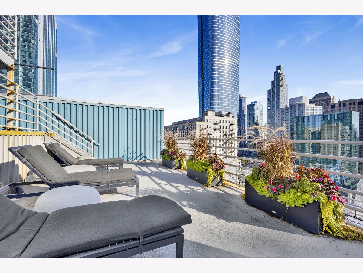
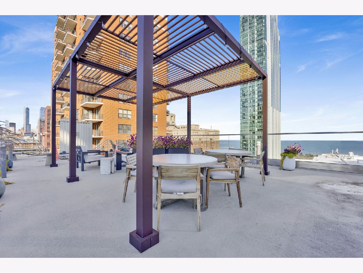
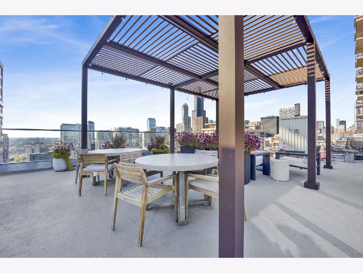
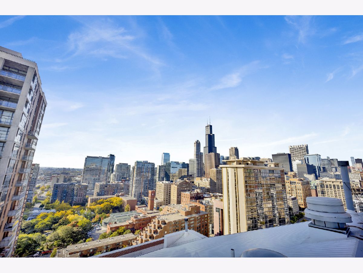
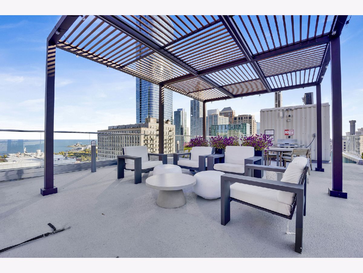
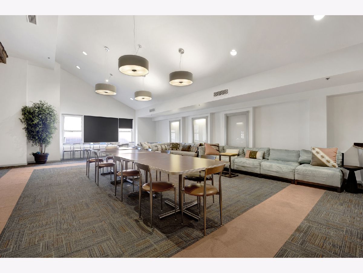
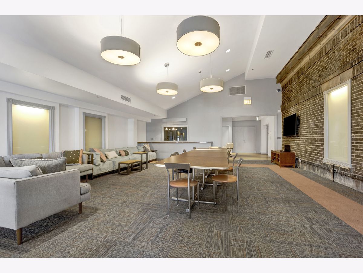
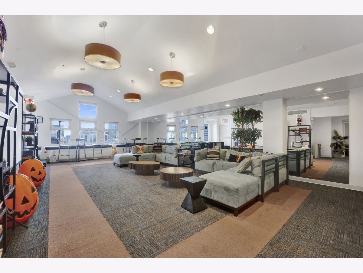
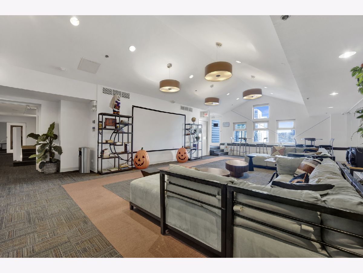
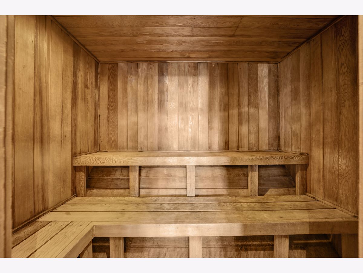
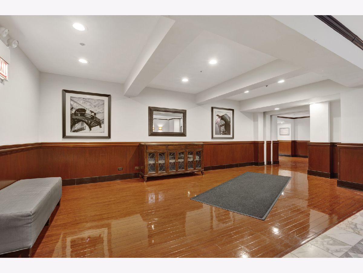
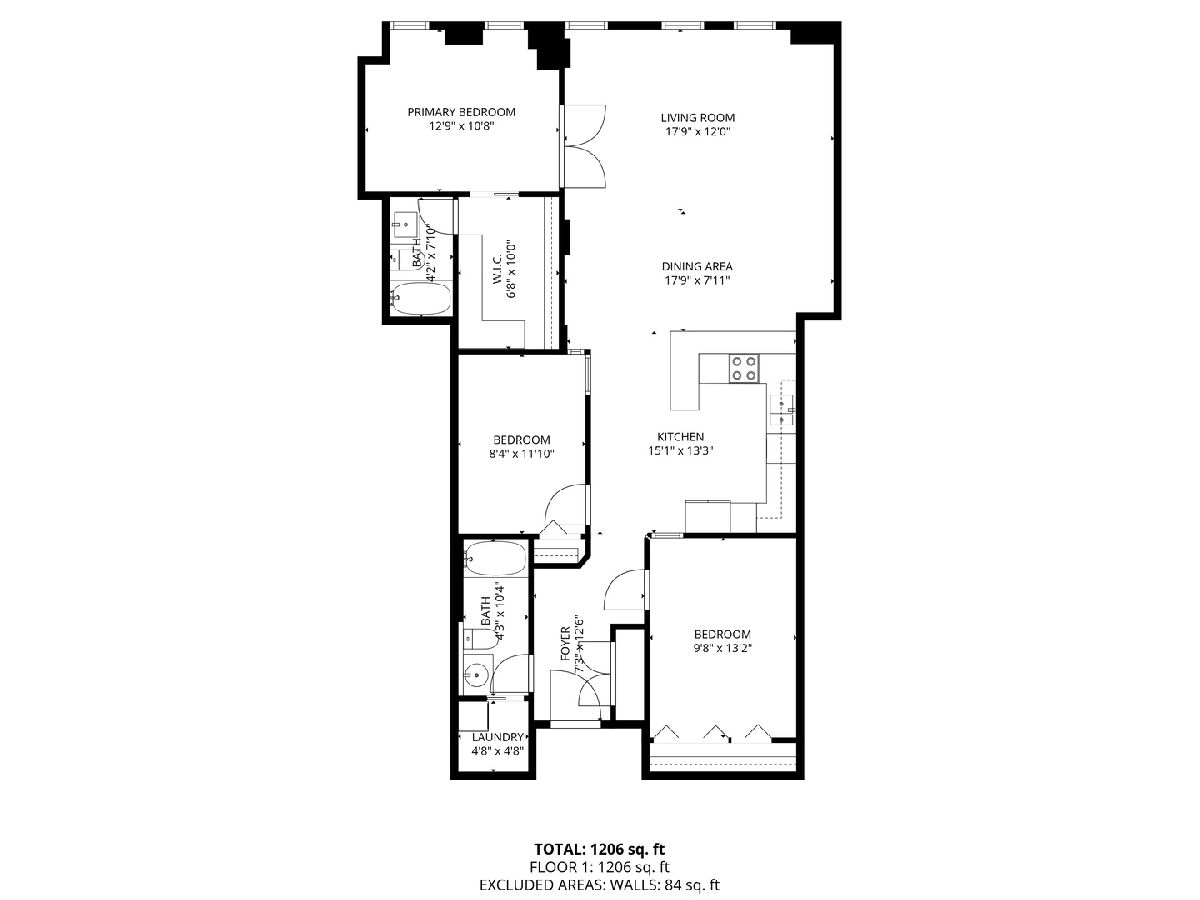
Room Specifics
Total Bedrooms: 3
Bedrooms Above Ground: 3
Bedrooms Below Ground: 0
Dimensions: —
Floor Type: —
Dimensions: —
Floor Type: —
Full Bathrooms: 2
Bathroom Amenities: —
Bathroom in Basement: 0
Rooms: —
Basement Description: —
Other Specifics
| 1 | |
| — | |
| — | |
| — | |
| — | |
| COMMON | |
| — | |
| — | |
| — | |
| — | |
| Not in DB | |
| — | |
| — | |
| — | |
| — |
Tax History
| Year | Property Taxes |
|---|---|
| 2013 | $3,459 |
| 2019 | $4,199 |
| 2025 | $5,854 |
Contact Agent
Nearby Similar Homes
Nearby Sold Comparables
Contact Agent
Listing Provided By
Baird & Warner

