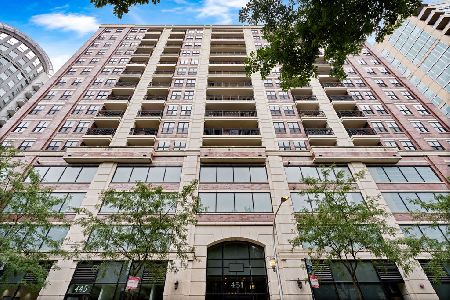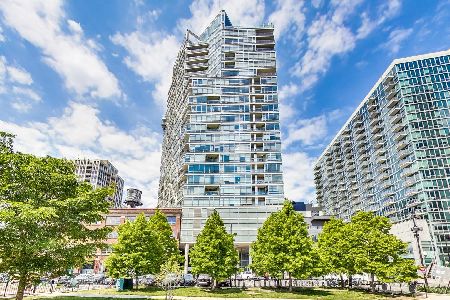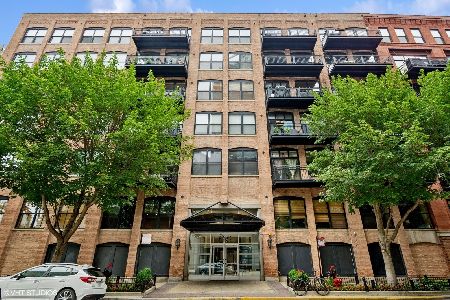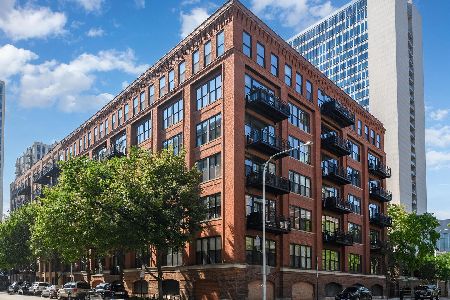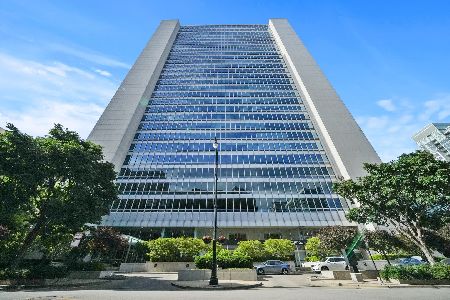400 Huron Street, Near North Side, Chicago, Illinois 60654
$5,750,000
|
For Sale
|
|
| Status: | Active |
| Sqft: | 5,566 |
| Cost/Sqft: | $1,033 |
| Beds: | 5 |
| Baths: | 6 |
| Year Built: | 2016 |
| Property Taxes: | $91,283 |
| Days On Market: | 96 |
| Lot Size: | 0,00 |
Description
Welcome to the most private amenity-rich cosmopolitan compound in River North, where modern design meets unparalleled luxury. This single floor residence spans an impressive 5,500+ square feet of indoor living space, with private elevator access and soaring 13-foot ceilings. Floor-to-ceiling windows flood the space with natural light, seamlessly blending indoor elegance with an extraordinary 7,200+ square feet of exterior living-equivalent to 2.25 standard Chicago lots. The double 12-foot Valcucine kitchen island serves as the centerpiece of the gourmet kitchen, equipped with Miele and subzero appliances and a butler's pantry featuring a wet. Adding to the modern sophistication, a living green wall in the living room brings a refreshing natural element to the space. A double-sided fireplace elegantly separates the spacious living area from the dining room, complemented by the soothing sounds of a Zen waterfall. The seamless open layout flows effortlessly into an entertainer's paradise-an expansive outdoor sanctuary that wraps around three sides of the residence. This breathtaking retreat is meticulously designed with bespoke entertaining spaces, including an al fresco culinary oasis, a vibrant wildflower garden, and two elegant fire pits. At its heart, a spectacular 30' x 12' private pool with a hot tub offers endless poolside perspectives, creating a serene escape rarely found in urban living. Inside, the expansive primary suite offers a tranquil sitting area, a spacious walk-in closet, and a spa-inspired bath complete with a freestanding tub, steam shower, and infrared sauna. Three additional en-suite bedrooms, two half baths, and a dedicated laundry room with two washers and two dryers provide both comfort and convenience. The seller is also open to enclose the office and second living space to act as a fifth bedroom. Practical luxury continues with a private four-car garage just one floor below, a 14-foot ceiling storage room, and two temperature-controlled wine storage lockers. Located in the prestigious 400 W Huron, this 15-story boutique building offers 24-hour door staff, a fitness center, secured bicycle storage, and a covered outdoor dog run. For the ultimate convenience, Michelin-recognized French restaurant Obelix sits right on the ground floor, perfect for an exquisite dining experience just steps from home. This is luxury redefined-an urban oasis with world-class amenities in the heart of River North. Schedule your private tour today.
Property Specifics
| Condos/Townhomes | |
| 16 | |
| — | |
| 2016 | |
| — | |
| — | |
| No | |
| — |
| Cook | |
| — | |
| 6110 / Monthly | |
| — | |
| — | |
| — | |
| 12328729 | |
| 17091200301001 |
Nearby Schools
| NAME: | DISTRICT: | DISTANCE: | |
|---|---|---|---|
|
Grade School
Ogden Elementary |
299 | — | |
|
Middle School
Ogden Elementary |
299 | Not in DB | |
|
High School
Wells Community Academy Senior H |
299 | Not in DB | |
Property History
| DATE: | EVENT: | PRICE: | SOURCE: |
|---|---|---|---|
| 3 Jun, 2025 | Listed for sale | $5,750,000 | MRED MLS |
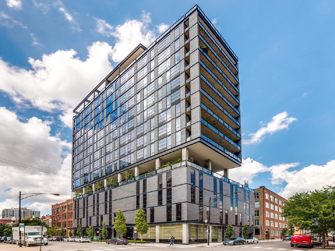
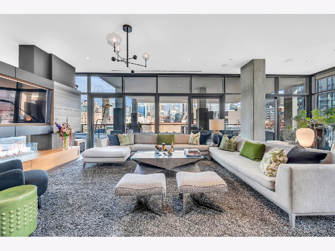
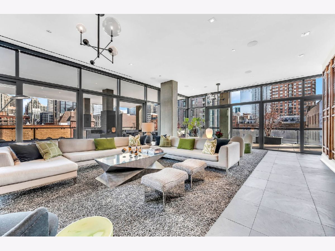
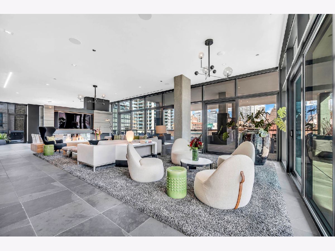
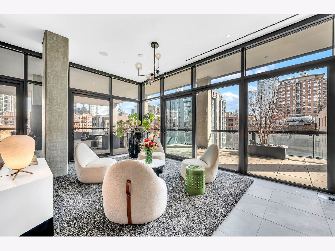
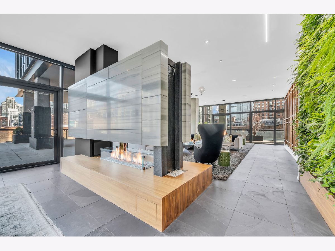
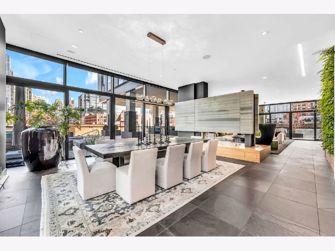
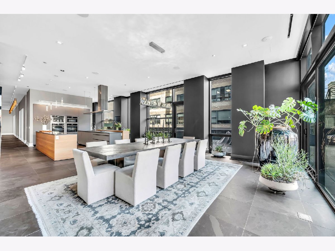
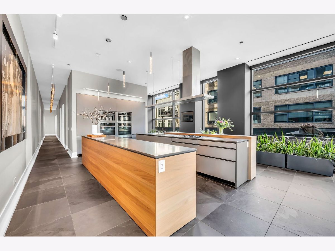
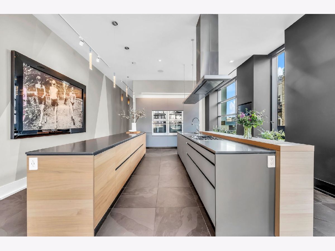
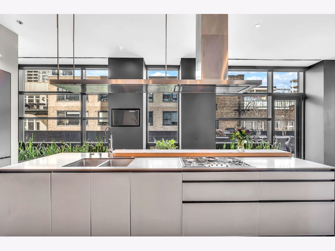
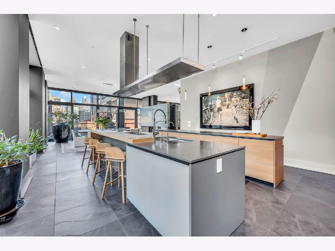
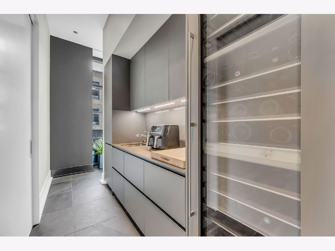
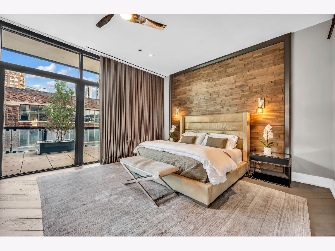
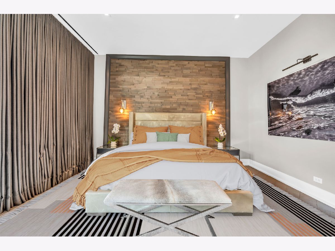
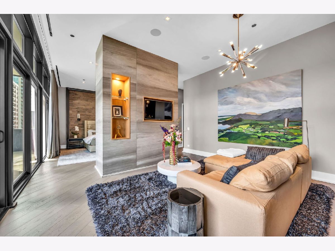
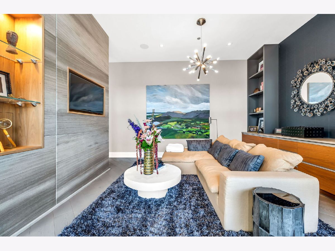
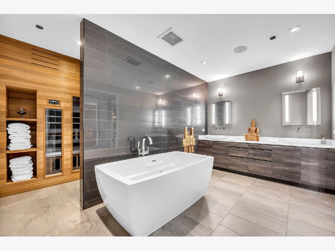
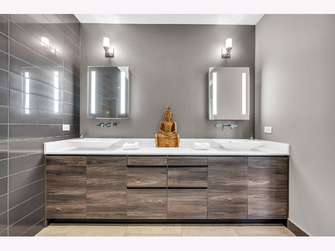
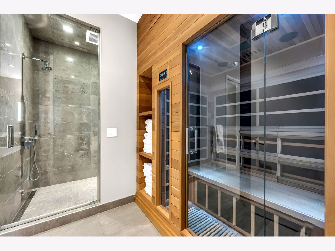
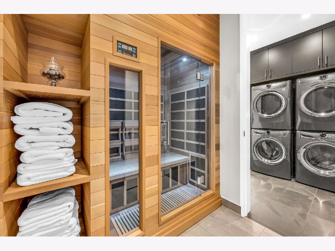
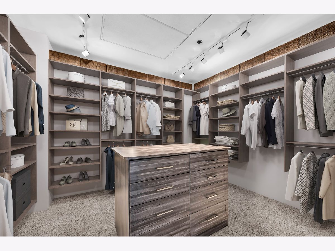
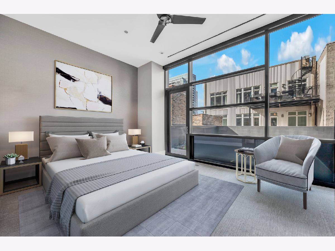
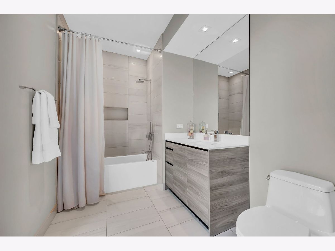
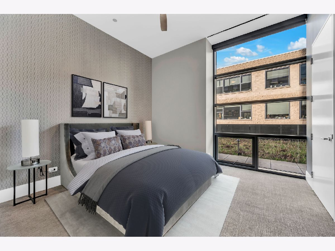
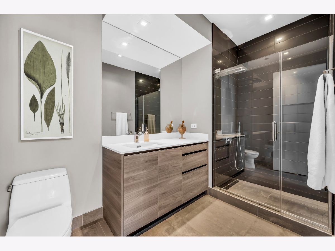
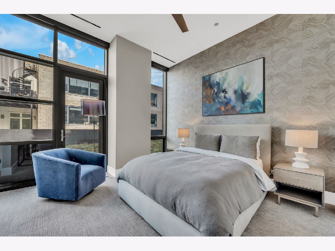
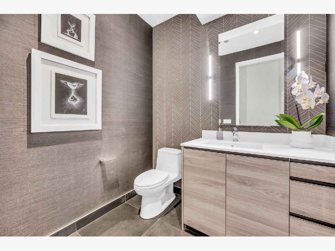
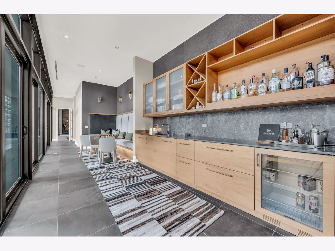
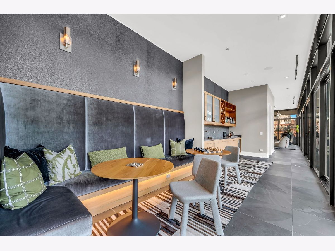
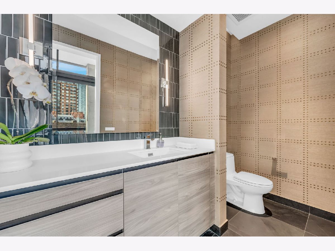
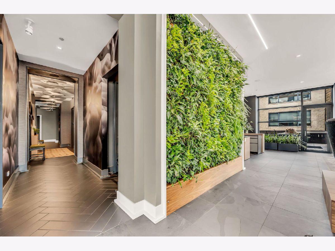
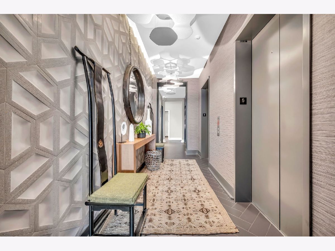
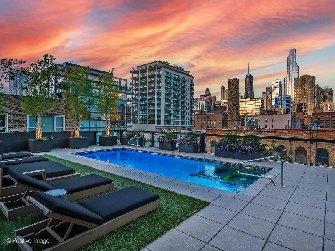
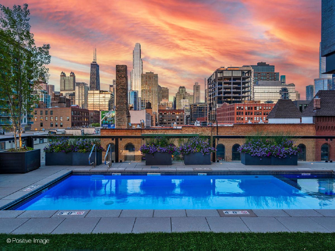
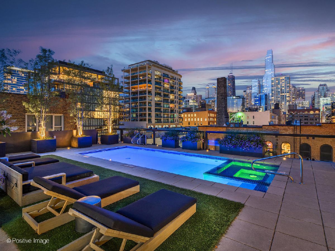
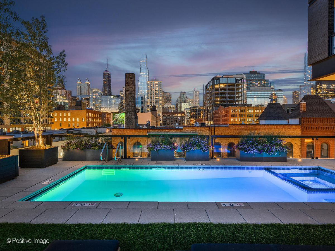
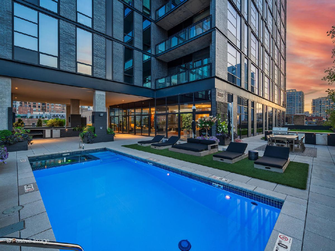
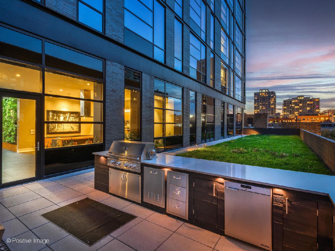
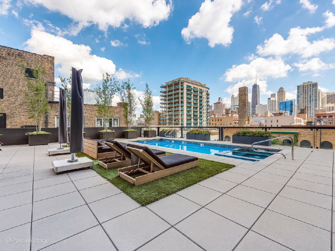
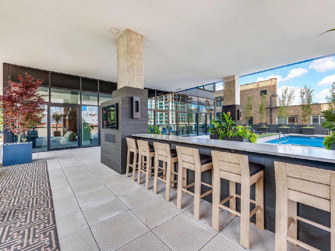
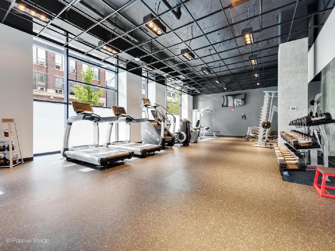

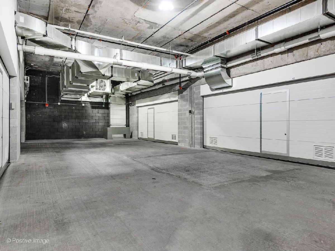
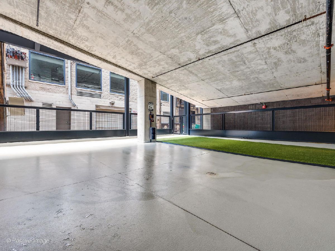
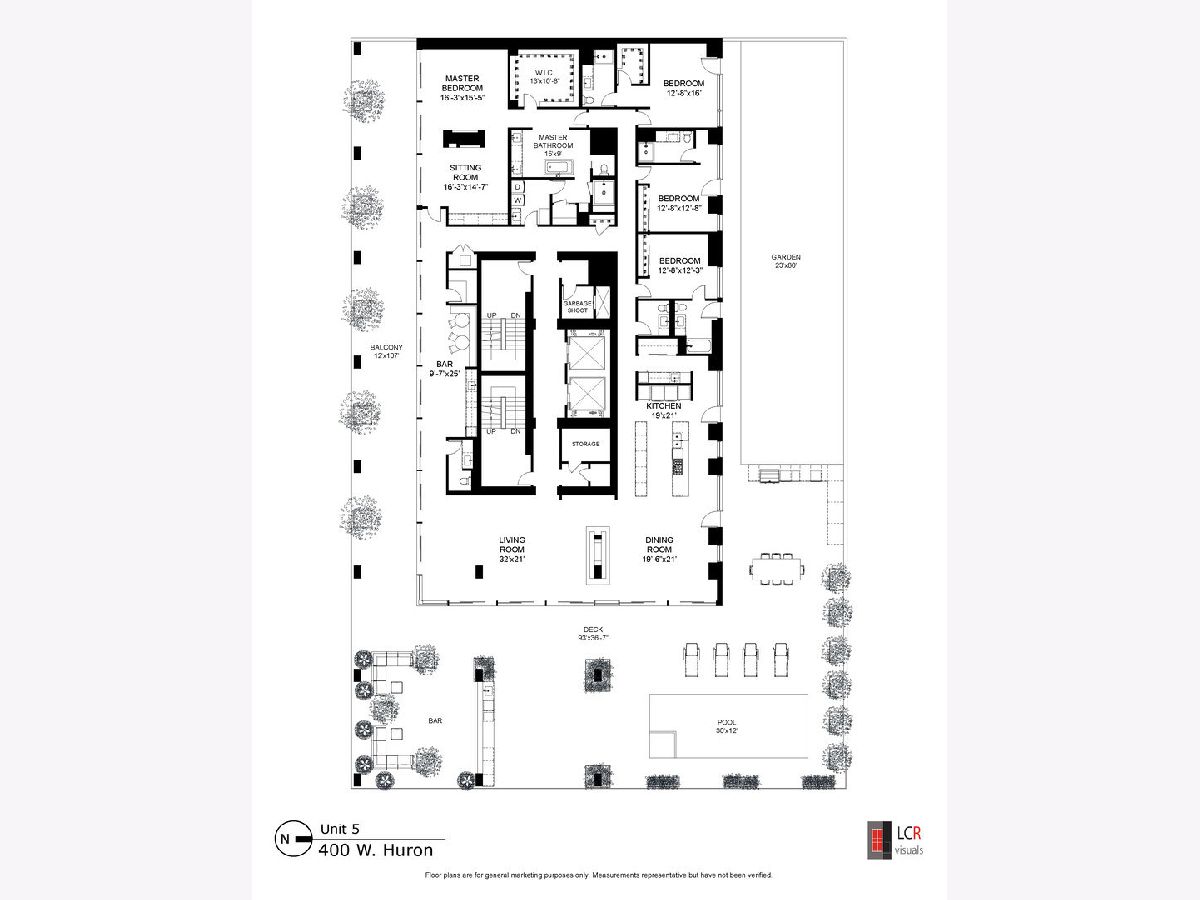
Room Specifics
Total Bedrooms: 5
Bedrooms Above Ground: 5
Bedrooms Below Ground: 0
Dimensions: —
Floor Type: —
Dimensions: —
Floor Type: —
Dimensions: —
Floor Type: —
Dimensions: —
Floor Type: —
Full Bathrooms: 6
Bathroom Amenities: Separate Shower,Steam Shower,Double Sink,Soaking Tub
Bathroom in Basement: 0
Rooms: —
Basement Description: —
Other Specifics
| 4 | |
| — | |
| — | |
| — | |
| — | |
| COMMON | |
| — | |
| — | |
| — | |
| — | |
| Not in DB | |
| — | |
| — | |
| — | |
| — |
Tax History
| Year | Property Taxes |
|---|---|
| 2025 | $91,283 |
Contact Agent
Nearby Similar Homes
Nearby Sold Comparables
Contact Agent
Listing Provided By
Berkshire Hathaway HomeServices Chicago


