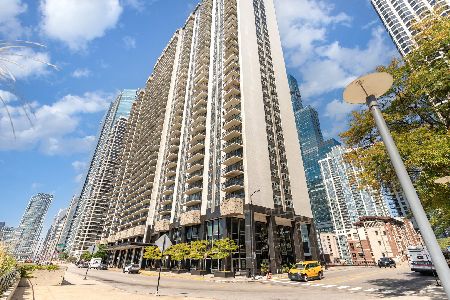400 Randolph Street, Loop, Chicago, Illinois 60601
$615,000
|
For Sale
|
|
| Status: | Active |
| Sqft: | 1,300 |
| Cost/Sqft: | $473 |
| Beds: | 2 |
| Baths: | 2 |
| Year Built: | 1963 |
| Property Taxes: | $9,208 |
| Days On Market: | 9 |
| Lot Size: | 0,00 |
Description
Rarely available, highly coveted, fully (2020) renovated/immaculately maintained South facing 2 bed / 2 bath home w/jaw dropping unobstructed postcard skyline/Lake/harbor/park views in a 5-star building w/solid financials & every amenity imaginable including domed all season pool, sundeck + grills, fitness center, basketball court, racquetball court, restaurant, spa, nail salon, 24/7 door staff and so much more featuring a perfectly redesigned Open Concept white shaker/S/S/quartz kitchen w/island & can/pendant lighting opening to a bright/wide living space w/dedicated dining area all transitioning to an incredible 17' wide private terrace w/composite tile; Large redesigned Primary suite w/huge professionally organized Walk-In closet & Spa caliber stone bath w/oversized standalone shower w/waterfall + handheld & heated towel bar; Large guest bedroom w/professionally organized closet; Beautifully updated stone guest bath w/soaker tub; Huge prof organized coat/storage closet; Zero maintenance LVP flooring throughout; New Lighting/Fixtures/Custom window treatments throughout including Motorized solar shades in living area; All-inclusive assessments include heat/A/C/gas/cable/internet/amenities (only pay electric); Attached heated monthly parking available; Idyllic city living experience with the Lakefront, Mag Mile, Lakeshore East Park, Art Institute, Navy Pier, Riverwalk, museums, restaurants, shopping all just steps away!
Property Specifics
| Condos/Townhomes | |
| 40 | |
| — | |
| 1963 | |
| — | |
| — | |
| No | |
| — |
| Cook | |
| New Eastside | |
| 1201 / Monthly | |
| — | |
| — | |
| — | |
| 12497039 | |
| 17104000481059 |
Nearby Schools
| NAME: | DISTRICT: | DISTANCE: | |
|---|---|---|---|
|
Grade School
Ogden Elementary |
299 | — | |
|
Middle School
Ogden Elementary |
299 | Not in DB | |
|
High School
Wells Community Academy Senior H |
299 | Not in DB | |
Property History
| DATE: | EVENT: | PRICE: | SOURCE: |
|---|---|---|---|
| 4 Jan, 2013 | Sold | $499,000 | MRED MLS |
| 29 Oct, 2012 | Under contract | $499,000 | MRED MLS |
| 17 Jul, 2012 | Listed for sale | $499,000 | MRED MLS |
| 23 Sep, 2019 | Sold | $500,000 | MRED MLS |
| 1 Aug, 2019 | Under contract | $575,000 | MRED MLS |
| — | Last price change | $600,000 | MRED MLS |
| 11 Feb, 2019 | Listed for sale | $615,000 | MRED MLS |
| 16 Oct, 2025 | Listed for sale | $615,000 | MRED MLS |
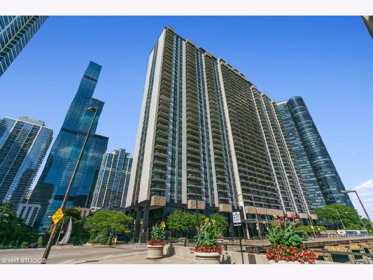
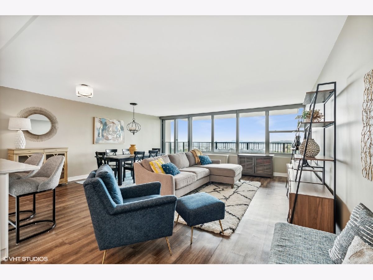
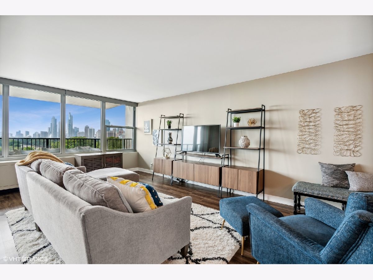
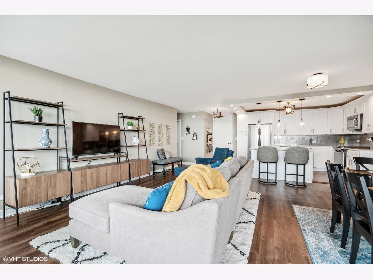
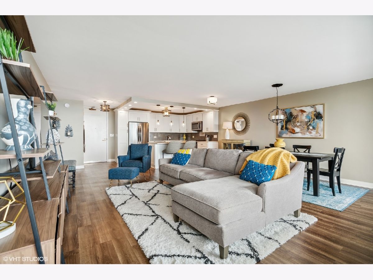
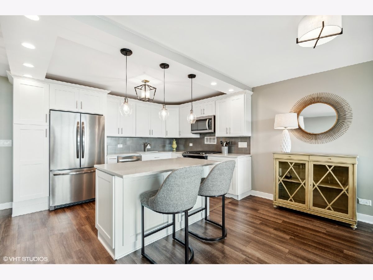
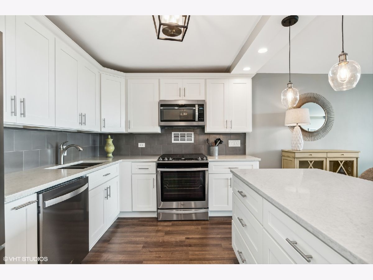
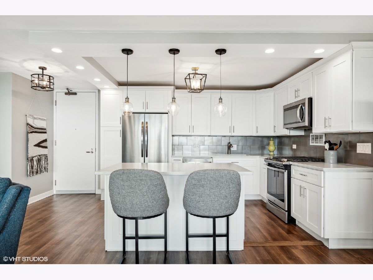
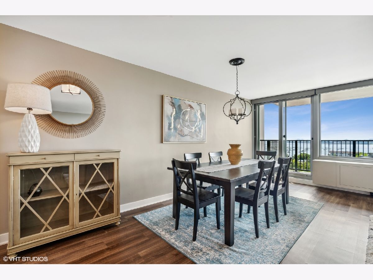
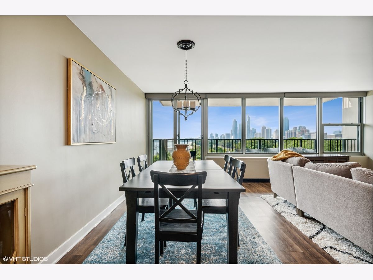
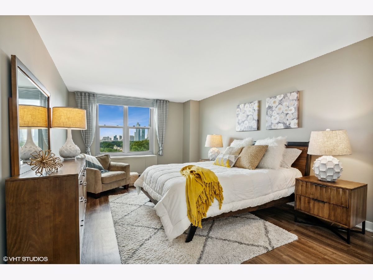
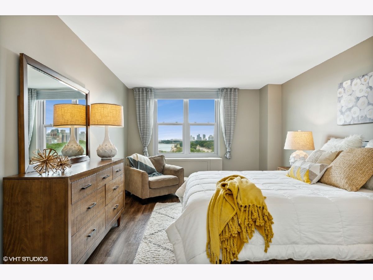
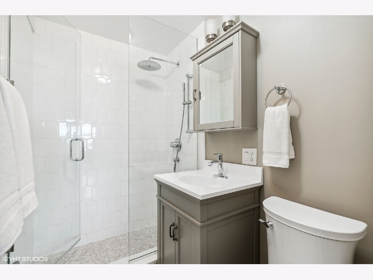
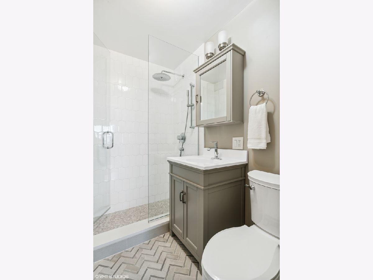
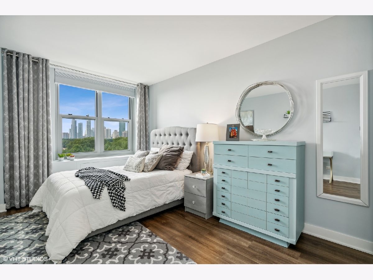
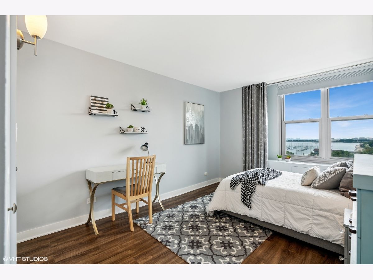
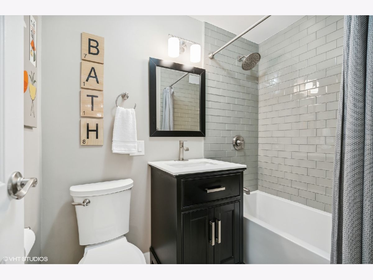
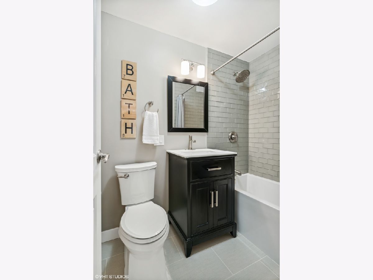
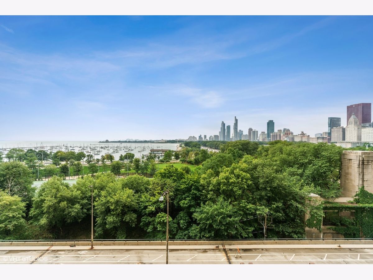
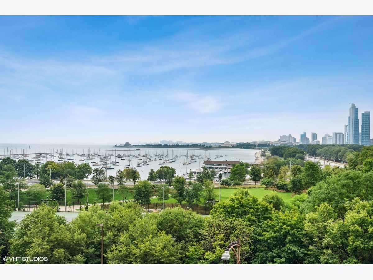
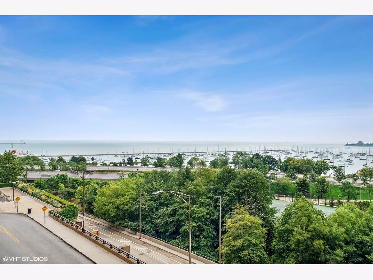
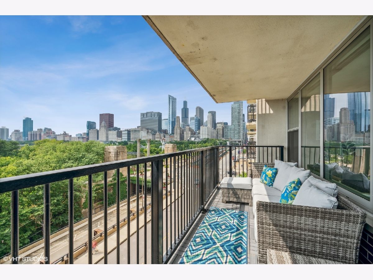
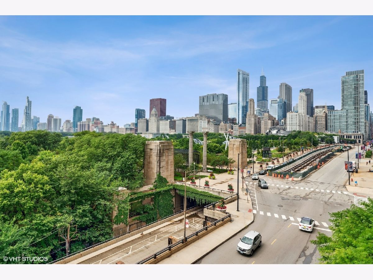
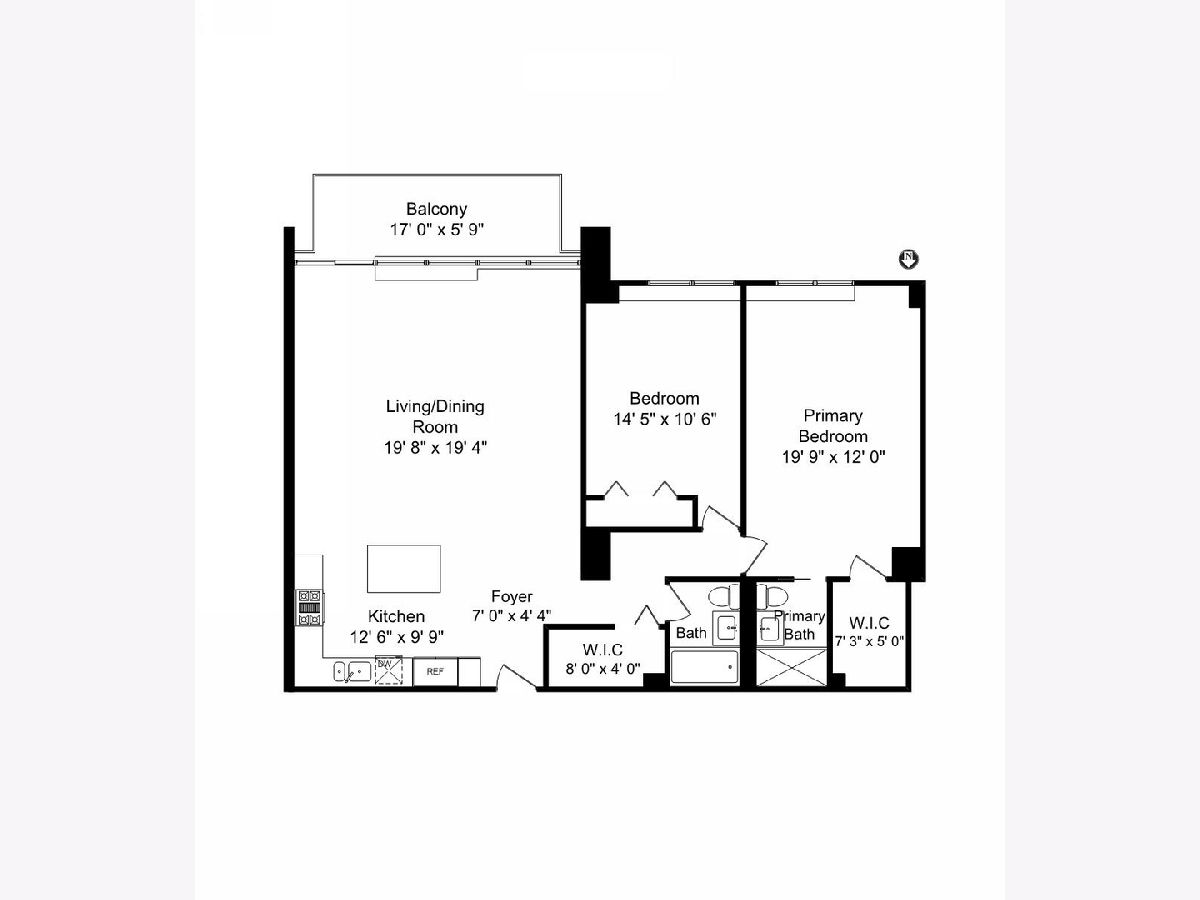
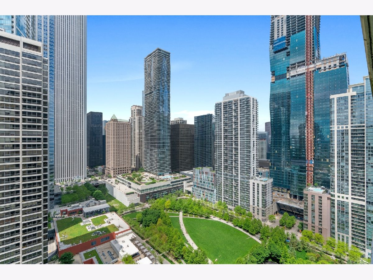
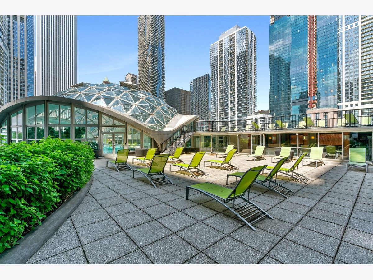
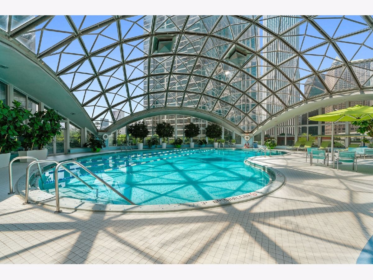
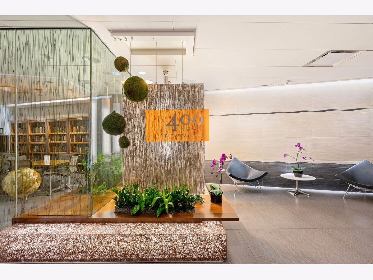
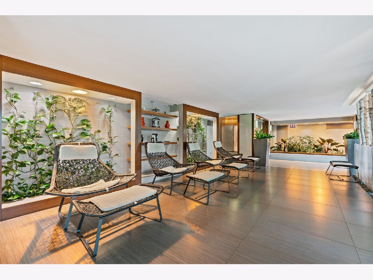
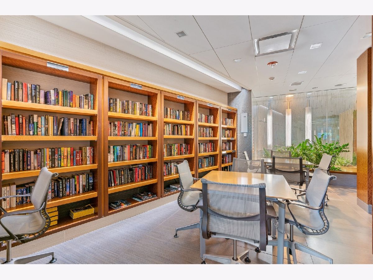
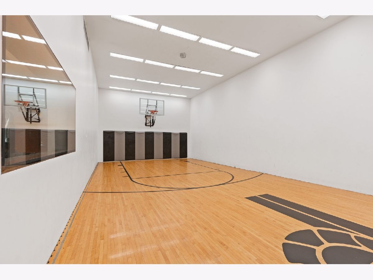
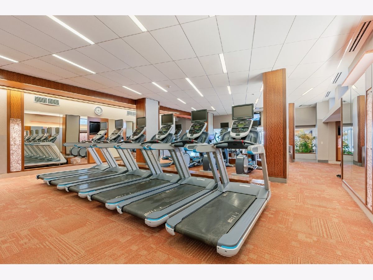
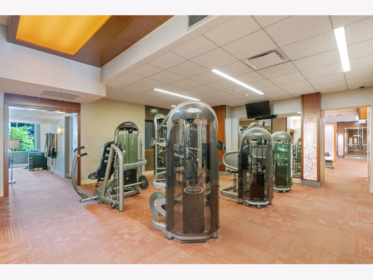
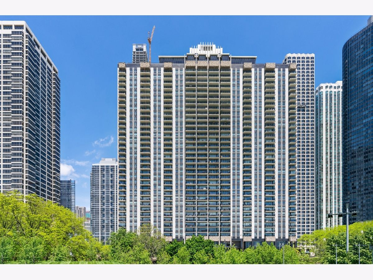
Room Specifics
Total Bedrooms: 2
Bedrooms Above Ground: 2
Bedrooms Below Ground: 0
Dimensions: —
Floor Type: —
Full Bathrooms: 2
Bathroom Amenities: Separate Shower,Soaking Tub
Bathroom in Basement: —
Rooms: —
Basement Description: —
Other Specifics
| 2 | |
| — | |
| — | |
| — | |
| — | |
| COMMON | |
| — | |
| — | |
| — | |
| — | |
| Not in DB | |
| — | |
| — | |
| — | |
| — |
Tax History
| Year | Property Taxes |
|---|---|
| 2013 | $5,170 |
| 2019 | $7,950 |
| 2025 | $9,208 |
Contact Agent
Nearby Similar Homes
Nearby Sold Comparables
Contact Agent
Listing Provided By
Compass

