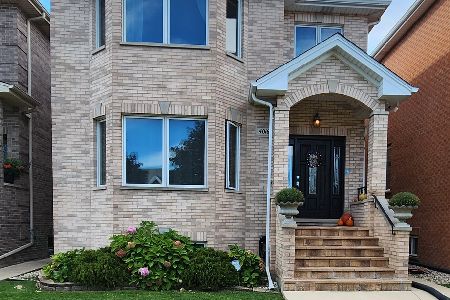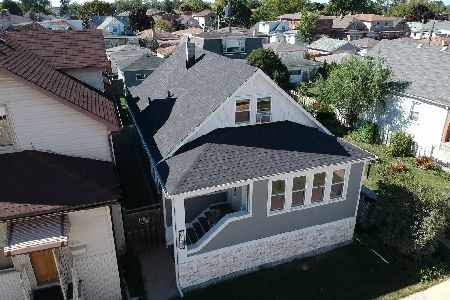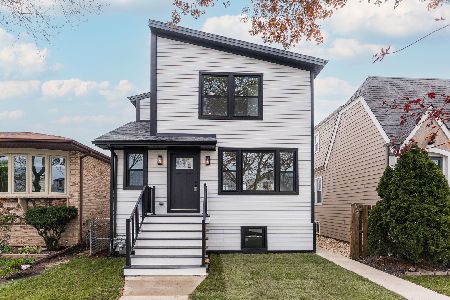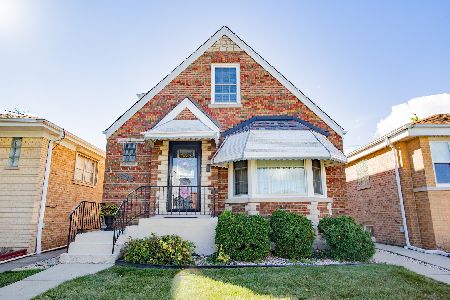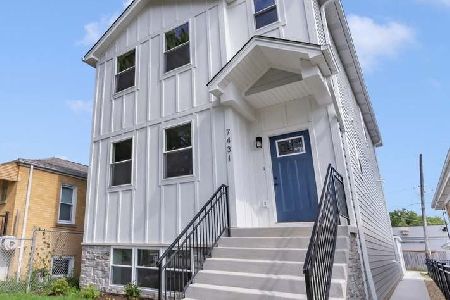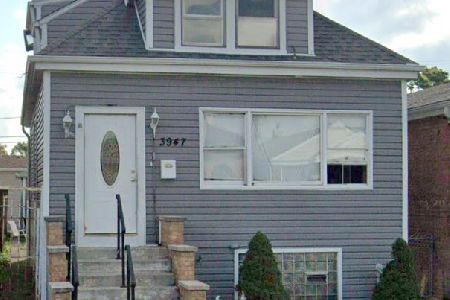4007 Odell Avenue, Norridge, Illinois 60706
$549,000
|
For Sale
|
|
| Status: | New |
| Sqft: | 1,872 |
| Cost/Sqft: | $293 |
| Beds: | 3 |
| Baths: | 4 |
| Year Built: | 1998 |
| Property Taxes: | $7,302 |
| Days On Market: | 5 |
| Lot Size: | 0,09 |
Description
Beautiful Brick Single-Family Home - 4 Bedrooms, 3.5 Bathrooms Welcome to this stunning brick single-family home featuring 4 spacious bedrooms, 3.5 bathrooms, and soaring ceilings throughout. Step into the elegant marble-floored foyer that opens into a warm and inviting living room with a wood-burning fireplace and solid hardwood floors that continue throughout both the main and second levels. The large eat-in kitchen is a chef's delight, showcasing rich cherry cabinetry, granite countertops, a center island, and built-in storage with plenty of room for a dining table. Just off the kitchen, enjoy a bright enclosed four-season room surrounded by windows-perfect for relaxing or entertaining year-round. Upstairs, you'll find three generous bedrooms, including a luxurious primary suite with a private full bathroom and walk-in closet. A second full bath completes the upper level, while a convenient powder room serves the main floor. The beautifully finished basement offers a spacious fourth bedroom, a third full bathroom, and a laundry room-ideal for guests or extended family. Outside, the charming backyard offers wonderful potential for grilling, gardening, or outdoor entertaining. A two-and-a-half-car garage provides ample parking and storage space. Located just steps from shops, restaurants, beauty salons, and the Harlem Plaza Shopping Center at Harlem, Irving Park, and Forest Preserve. Commuters will love the proximity to the Kennedy Expressway, O'Hare Airport (less than 6 miles away), and downtown Chicago-just 25 minutes from your door.
Property Specifics
| Single Family | |
| — | |
| — | |
| 1998 | |
| — | |
| — | |
| No | |
| 0.09 |
| Cook | |
| — | |
| — / Not Applicable | |
| — | |
| — | |
| — | |
| 12514775 | |
| 12134150140000 |
Nearby Schools
| NAME: | DISTRICT: | DISTANCE: | |
|---|---|---|---|
|
Grade School
James Giles Elementary School |
80 | — | |
|
Middle School
James Giles Elementary School |
80 | Not in DB | |
|
High School
Ridgewood Comm High School |
234 | Not in DB | |
Property History
| DATE: | EVENT: | PRICE: | SOURCE: |
|---|---|---|---|
| 10 Nov, 2025 | Listed for sale | $549,000 | MRED MLS |
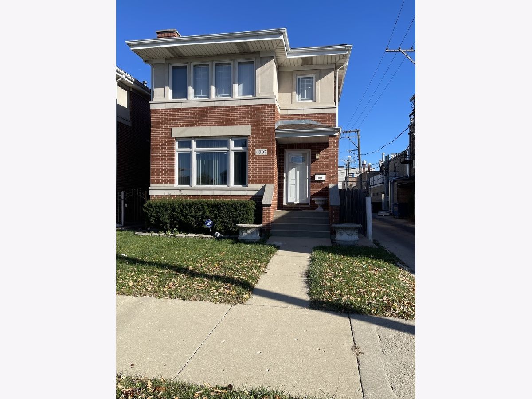
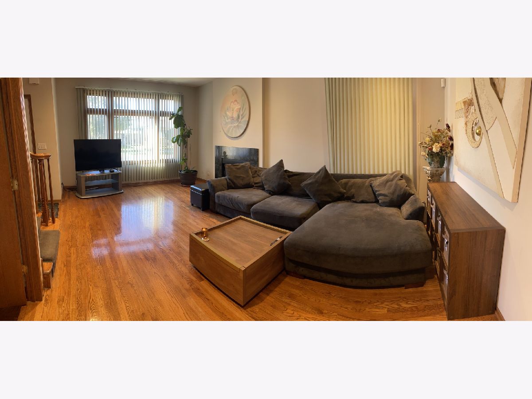
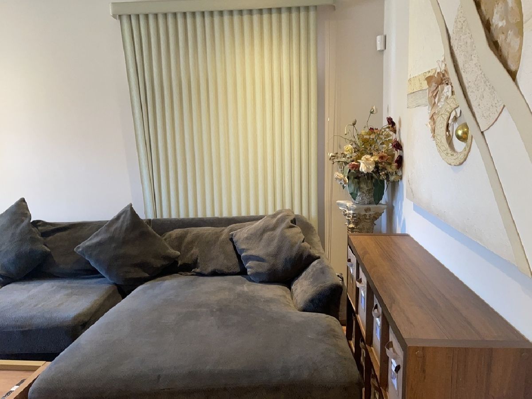
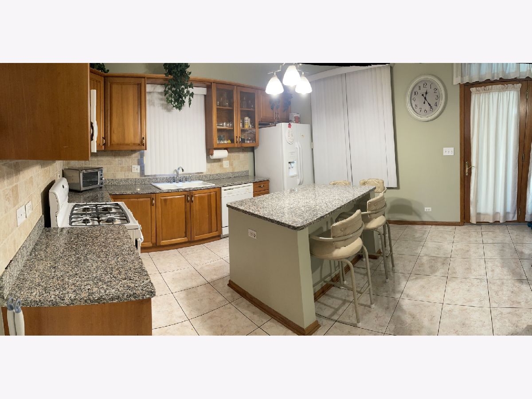
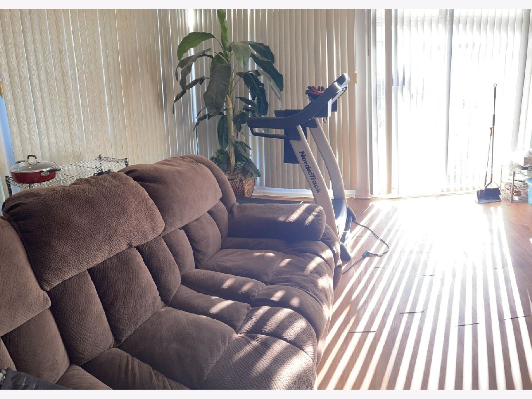
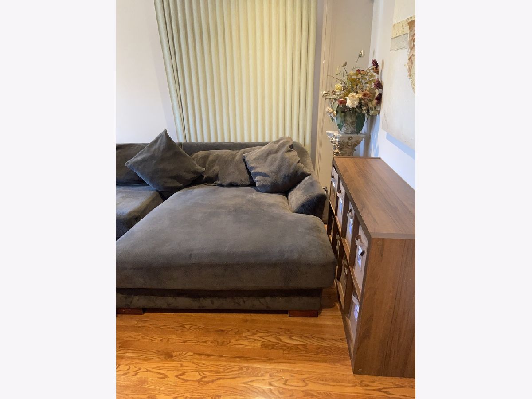
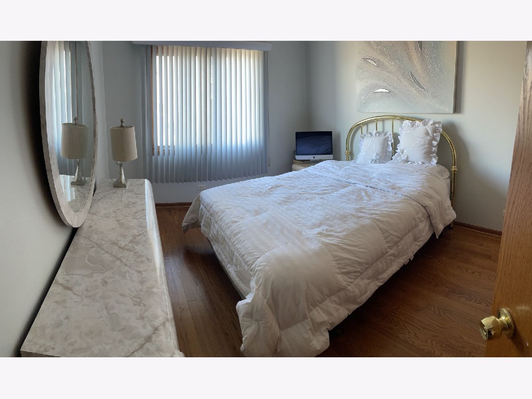
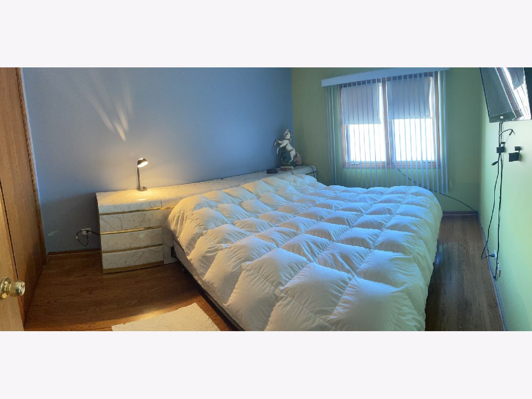
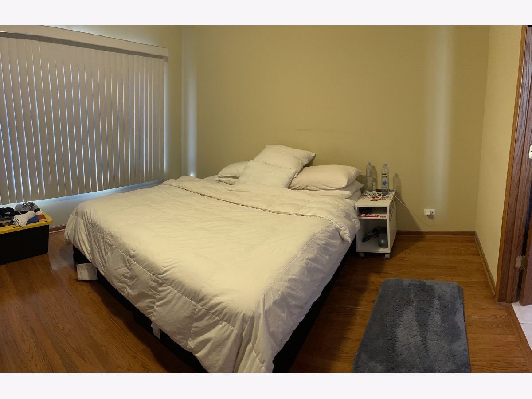
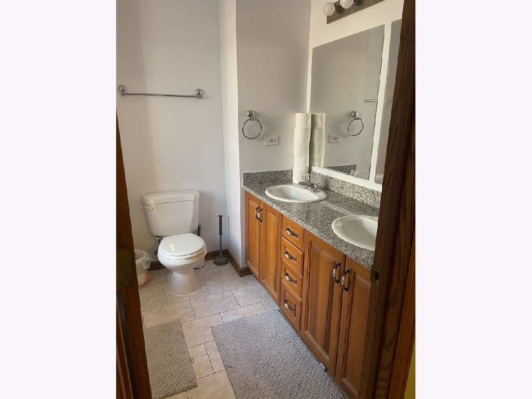
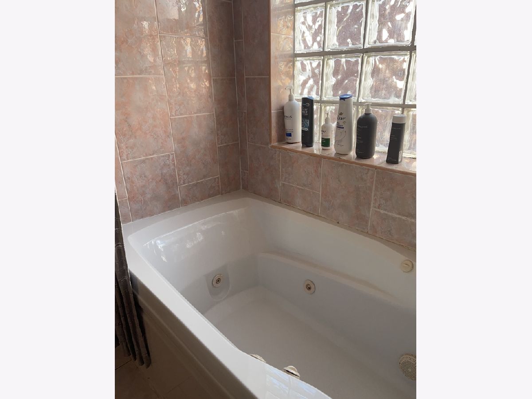
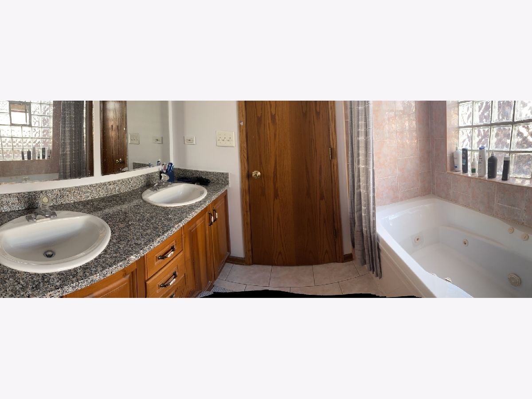
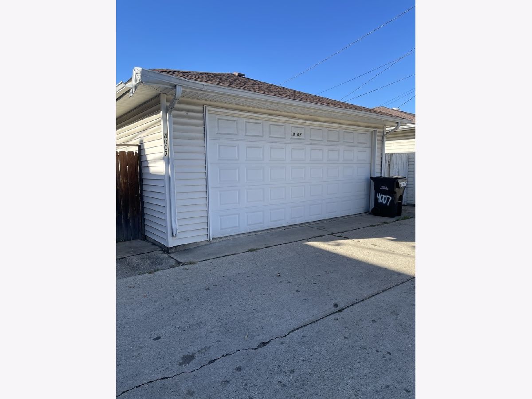
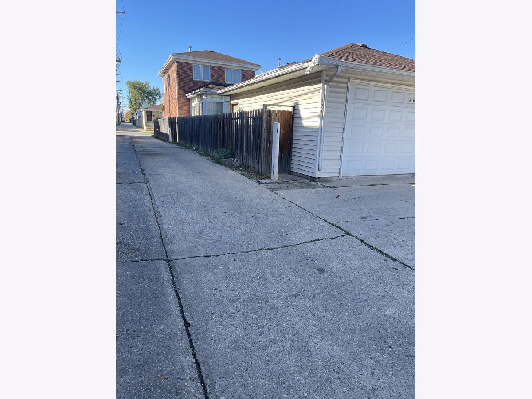
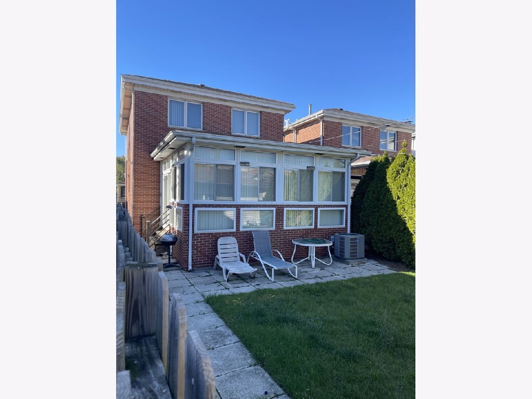
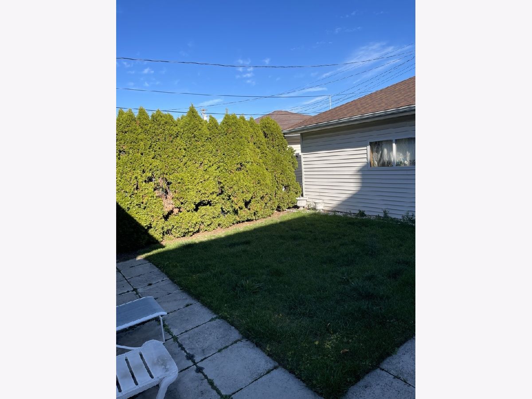
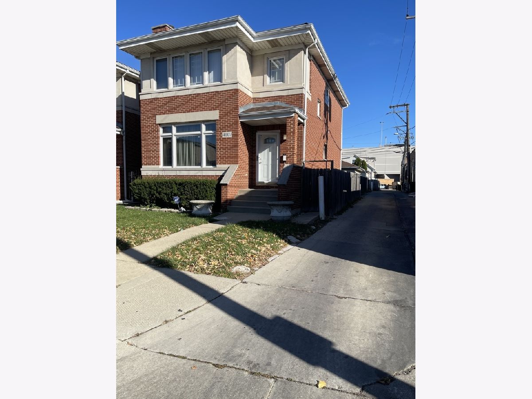
Room Specifics
Total Bedrooms: 4
Bedrooms Above Ground: 3
Bedrooms Below Ground: 1
Dimensions: —
Floor Type: —
Dimensions: —
Floor Type: —
Dimensions: —
Floor Type: —
Full Bathrooms: 4
Bathroom Amenities: —
Bathroom in Basement: 1
Rooms: —
Basement Description: —
Other Specifics
| 2.5 | |
| — | |
| — | |
| — | |
| — | |
| 29.9 X 125.5 | |
| — | |
| — | |
| — | |
| — | |
| Not in DB | |
| — | |
| — | |
| — | |
| — |
Tax History
| Year | Property Taxes |
|---|---|
| 2025 | $7,302 |
Contact Agent
Nearby Similar Homes
Nearby Sold Comparables
Contact Agent
Listing Provided By
Chicagoland Brokers, Inc.

