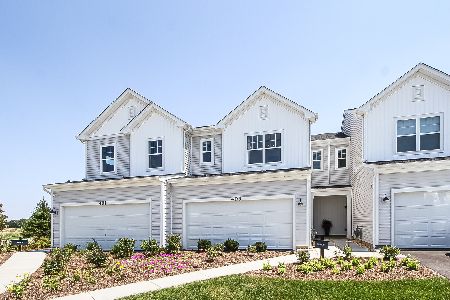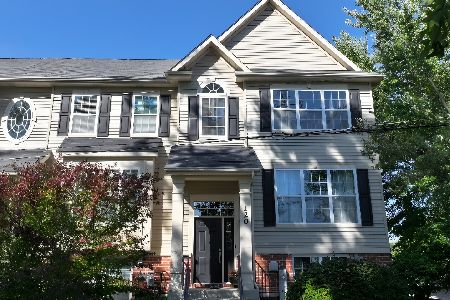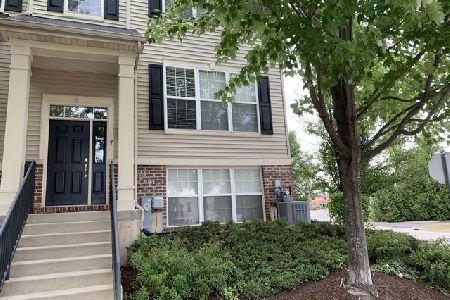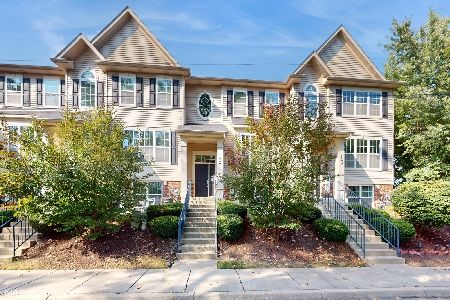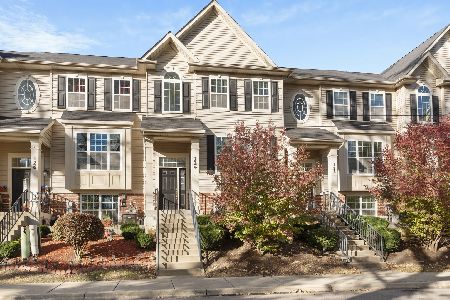401 Comstock Road, South Elgin, Illinois 60177
$447,010
|
For Sale
|
|
| Status: | Active |
| Sqft: | 1,508 |
| Cost/Sqft: | $296 |
| Beds: | 3 |
| Baths: | 3 |
| Year Built: | 2023 |
| Property Taxes: | $0 |
| Days On Market: | 70 |
| Lot Size: | 0,00 |
Description
Introducing the Meade model at The Townes at Becketts in South Elgin! This 2-story plan from our Smart Series includes 3 bedrooms, 2.5, bathrooms, a 2-car garage, and an open layout. Come take a look inside! Whether you enter from the front door or the 2-car garage entrance, you'll be greeted by a lovely sightline into your kitchen and open main living space. The family room, breakfast area, and kitchen all come together in the heart of this bright and spacious main floor so you can still watch TV in the family room while you're chopping vegetables and preparing dinner! With stainless steel appliances and a huge center island with an overhang for barstool seating, this kitchen is spacious and well-equipped. Take the dog outside each morning through the sliding glass doors along the back wall of the breakfast area! Find the half bathroom and the garage door entry tucked around the corner from the kitchen, rounding out the first floor. All 3 bedrooms, the laundry room, and the shared bathroom are centered around an open hallway on the second floor. The owner's bedroom boasts a massive walk-in closet with shelving on each side, giving you more than enough room for your entire wardrobe. Come see the exceptional Meade model for yourself and discover how you can personalize this plan to create the perfect home for you. While you're here, you'll even get some design inspiration since this model is professionally decorated! Broker must be present with client at first showing. *Model home for sale. Home to close October 2026* Lot 33.01
Property Specifics
| Condos/Townhomes | |
| 2 | |
| — | |
| 2023 | |
| — | |
| MEADE-A | |
| No | |
| — |
| Kane | |
| The Townes At Becketts | |
| 276 / Monthly | |
| — | |
| — | |
| — | |
| 12509054 | |
| 0633400021 |
Nearby Schools
| NAME: | DISTRICT: | DISTANCE: | |
|---|---|---|---|
|
Grade School
Fox Meadow Elementary School |
46 | — | |
|
Middle School
Kenyon Woods Middle School |
46 | Not in DB | |
|
High School
South Elgin High School |
46 | Not in DB | |
Property History
| DATE: | EVENT: | PRICE: | SOURCE: |
|---|---|---|---|
| — | Last price change | $444,010 | MRED MLS |
| 1 Nov, 2025 | Listed for sale | $444,010 | MRED MLS |
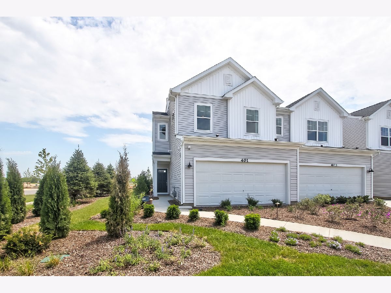
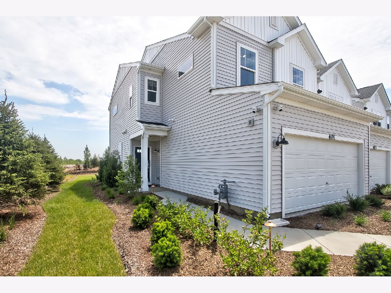
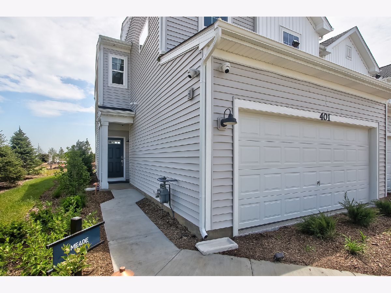

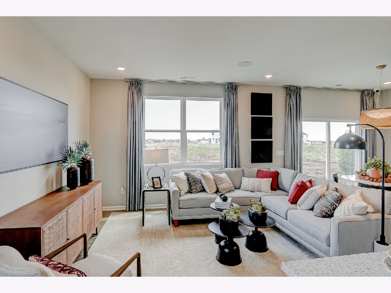
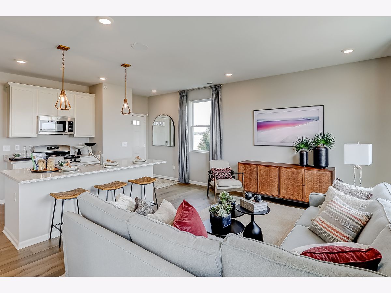
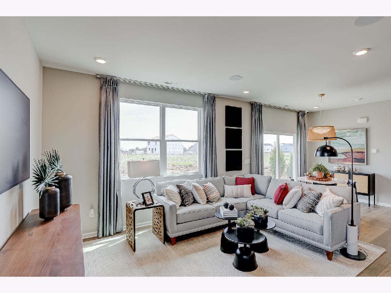
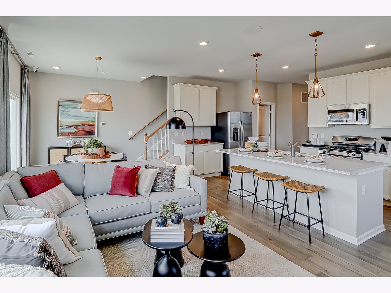
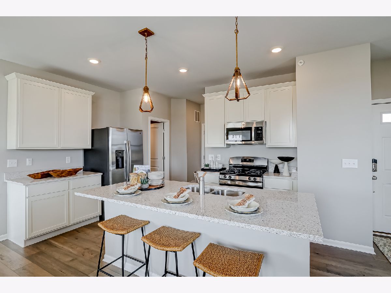
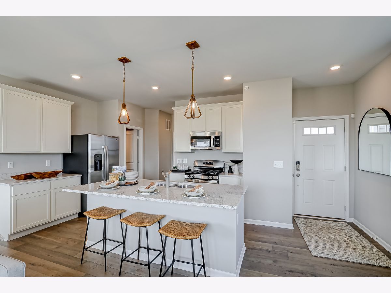
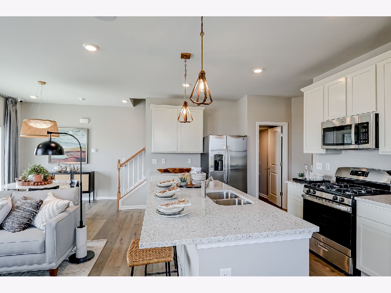
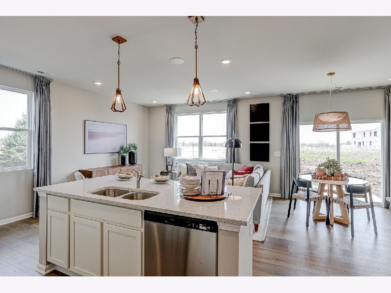
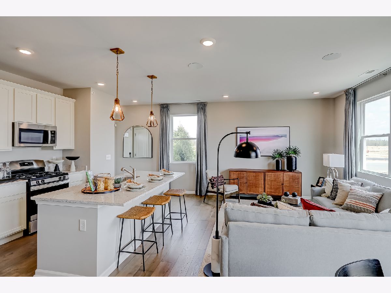

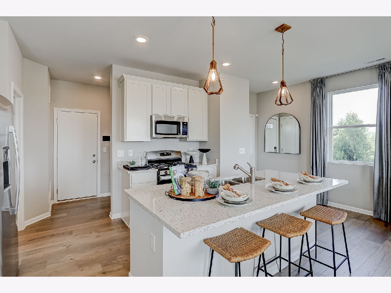
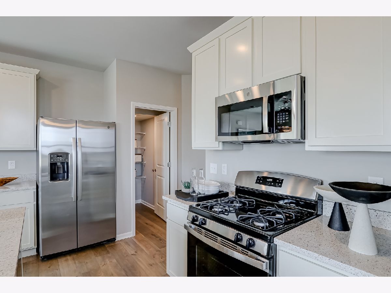

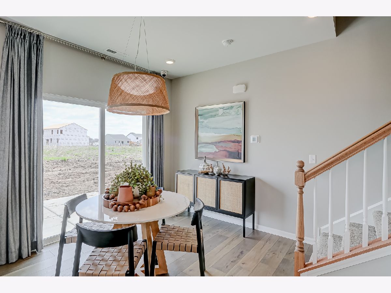

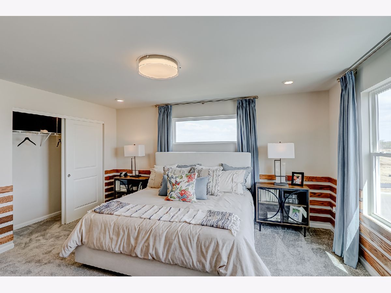
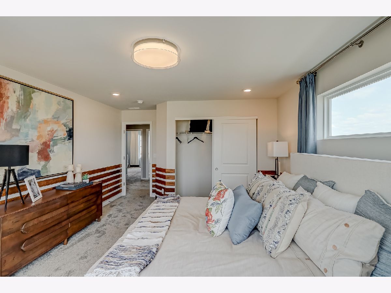
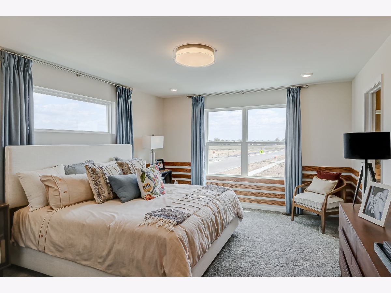
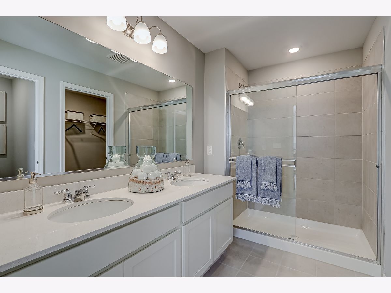
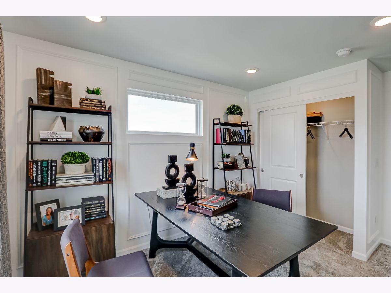
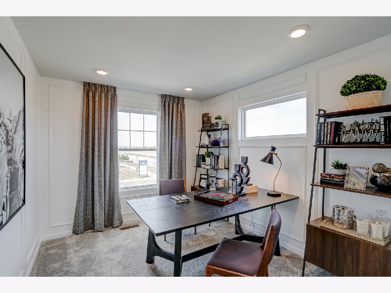
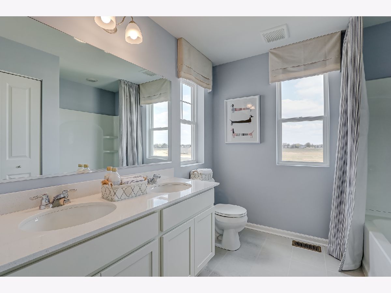
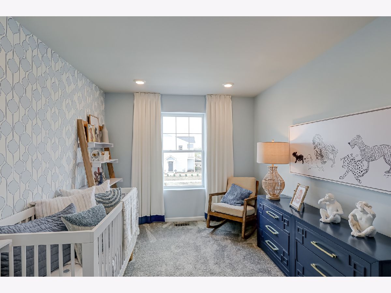
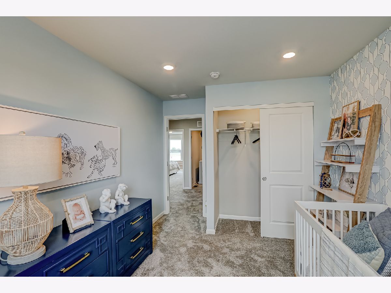
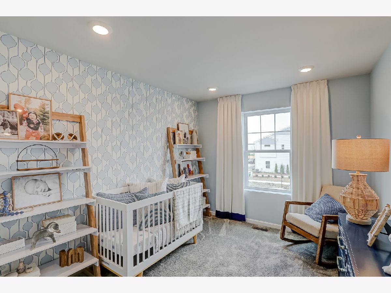
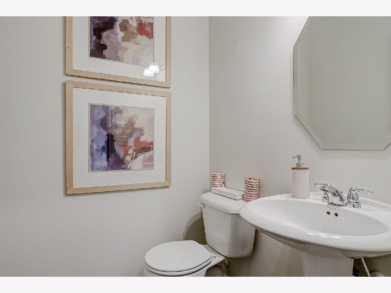
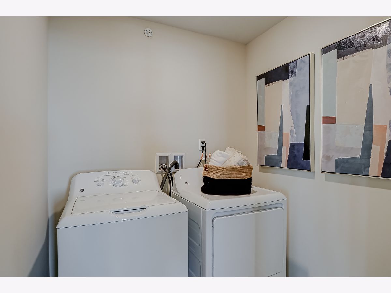
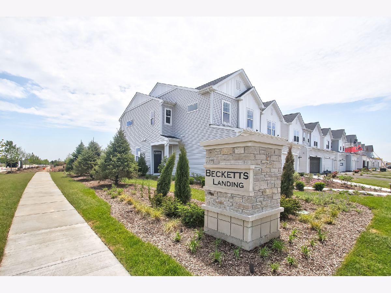
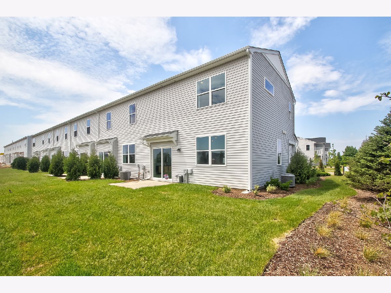
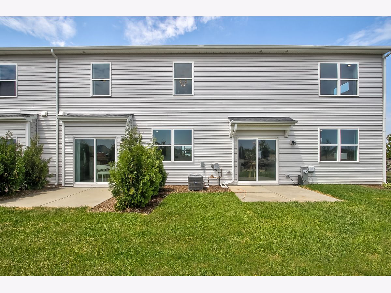
Room Specifics
Total Bedrooms: 3
Bedrooms Above Ground: 3
Bedrooms Below Ground: 0
Dimensions: —
Floor Type: —
Dimensions: —
Floor Type: —
Full Bathrooms: 3
Bathroom Amenities: Separate Shower,Double Sink
Bathroom in Basement: 0
Rooms: —
Basement Description: —
Other Specifics
| 2 | |
| — | |
| — | |
| — | |
| — | |
| 25 X 50 | |
| — | |
| — | |
| — | |
| — | |
| Not in DB | |
| — | |
| — | |
| — | |
| — |
Tax History
| Year | Property Taxes |
|---|
Contact Agent
Nearby Similar Homes
Nearby Sold Comparables
Contact Agent
Listing Provided By
Little Realty

