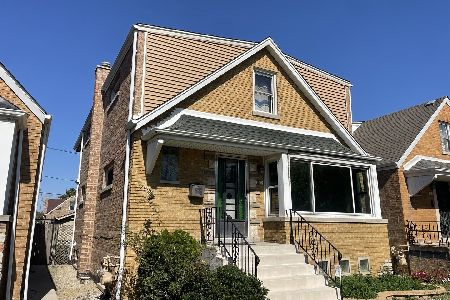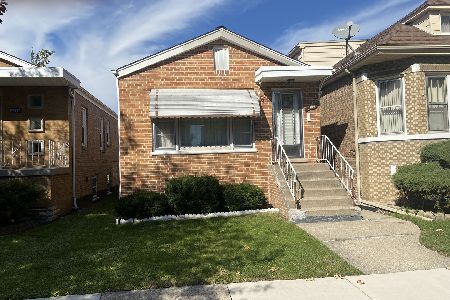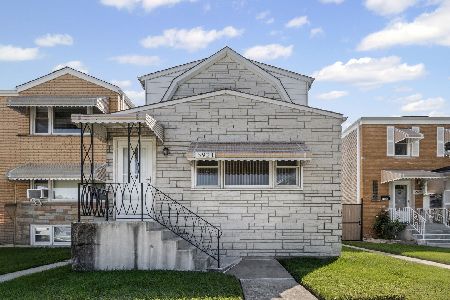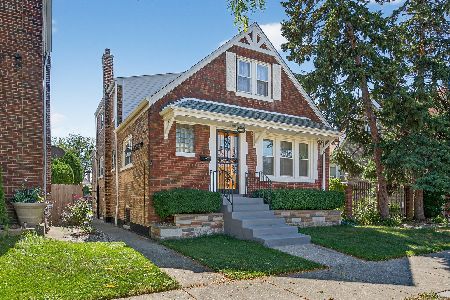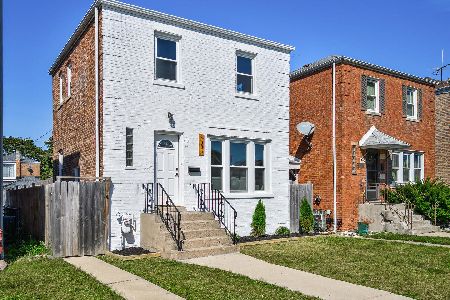4015 59th Street, West Lawn, Chicago, Illinois 60629
$354,900
|
For Sale
|
|
| Status: | Contingent |
| Sqft: | 1,400 |
| Cost/Sqft: | $254 |
| Beds: | 3 |
| Baths: | 3 |
| Year Built: | 1965 |
| Property Taxes: | $4,455 |
| Days On Market: | 73 |
| Lot Size: | 0,00 |
Description
Quad Level home hitting the market just in time for the fall. Long time day care on the main level has been in business for 17 years. Sellers have decided to retire. Home has residential zoning for single family. 3 bedrooms on the top floor with full bathroom. 2nd floor has open concept kitchen leading out to a dining room. Plenty of space for a family room on the 2nd floor. 1st floor has the space to be your traditional living room there is a full bath located on the 1st floor. Home comes with a unique sub-basement walk-out leading to the yard. Full bath in basement. 2 car garage. Steps away from Pulaski. Walking distance to Midway Airport. Plenty of restaurants and groceries stores in the area. Showings can be anytime after 5pm Weekdays.
Property Specifics
| Single Family | |
| — | |
| — | |
| 1965 | |
| — | |
| — | |
| No | |
| — |
| Cook | |
| Marquette Park | |
| 0 / Not Applicable | |
| — | |
| — | |
| — | |
| 12468895 | |
| 19154070050000 |
Property History
| DATE: | EVENT: | PRICE: | SOURCE: |
|---|---|---|---|
| 23 Apr, 2008 | Sold | $210,000 | MRED MLS |
| 7 Mar, 2008 | Under contract | $209,900 | MRED MLS |
| — | Last price change | $219,900 | MRED MLS |
| 9 Feb, 2008 | Listed for sale | $219,900 | MRED MLS |
| 28 Oct, 2025 | Under contract | $354,900 | MRED MLS |
| 10 Sep, 2025 | Listed for sale | $354,900 | MRED MLS |













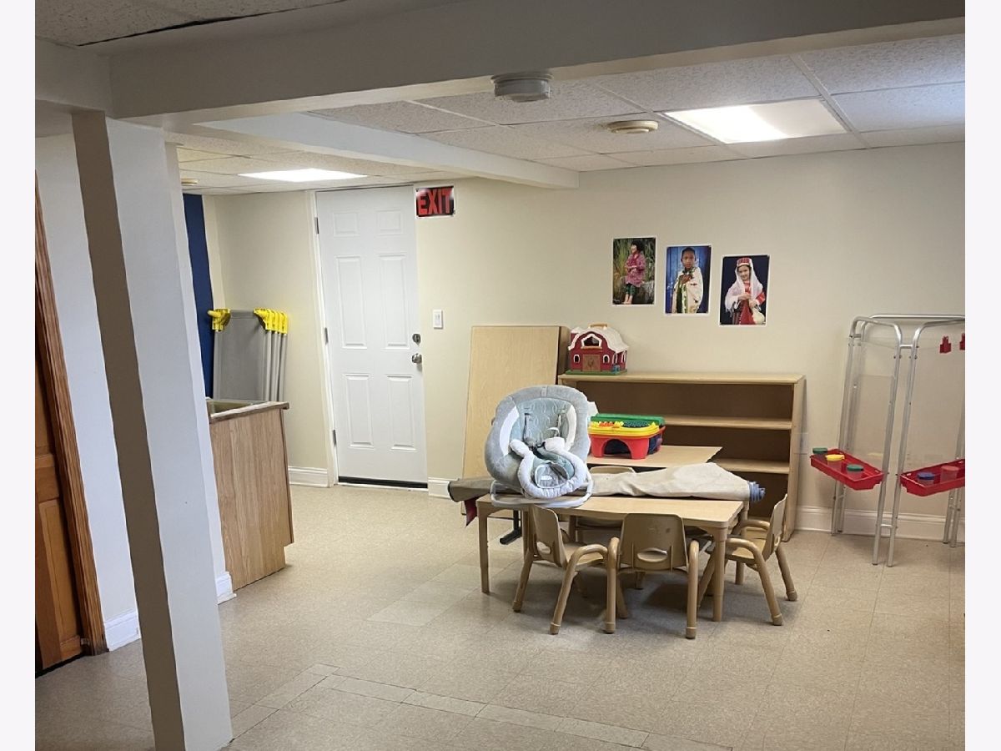
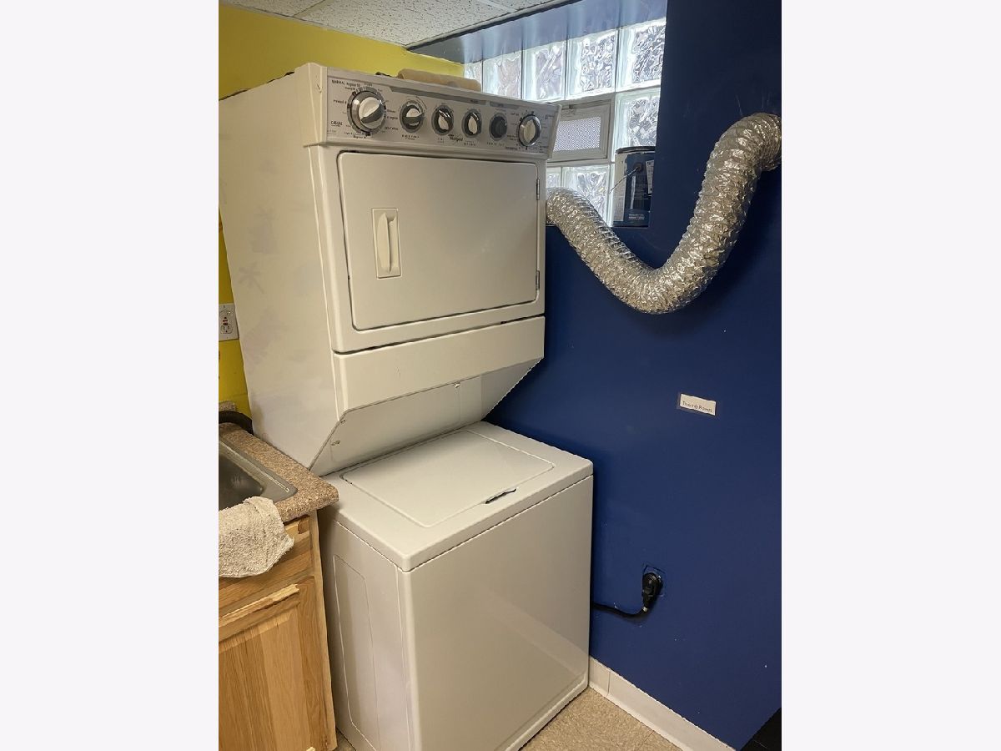
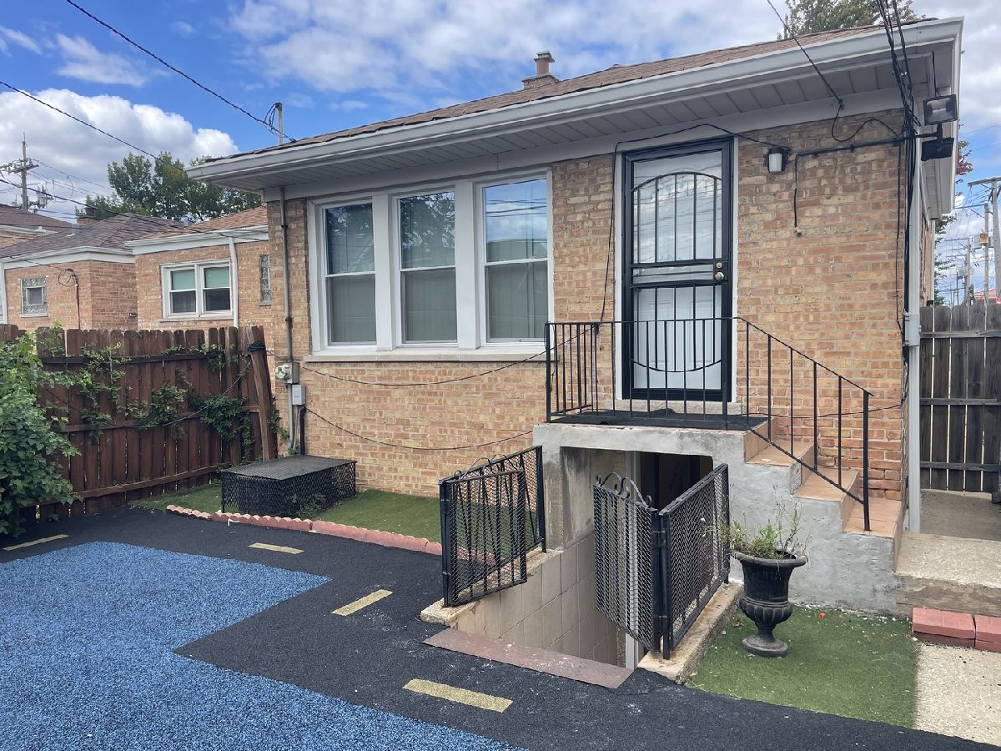
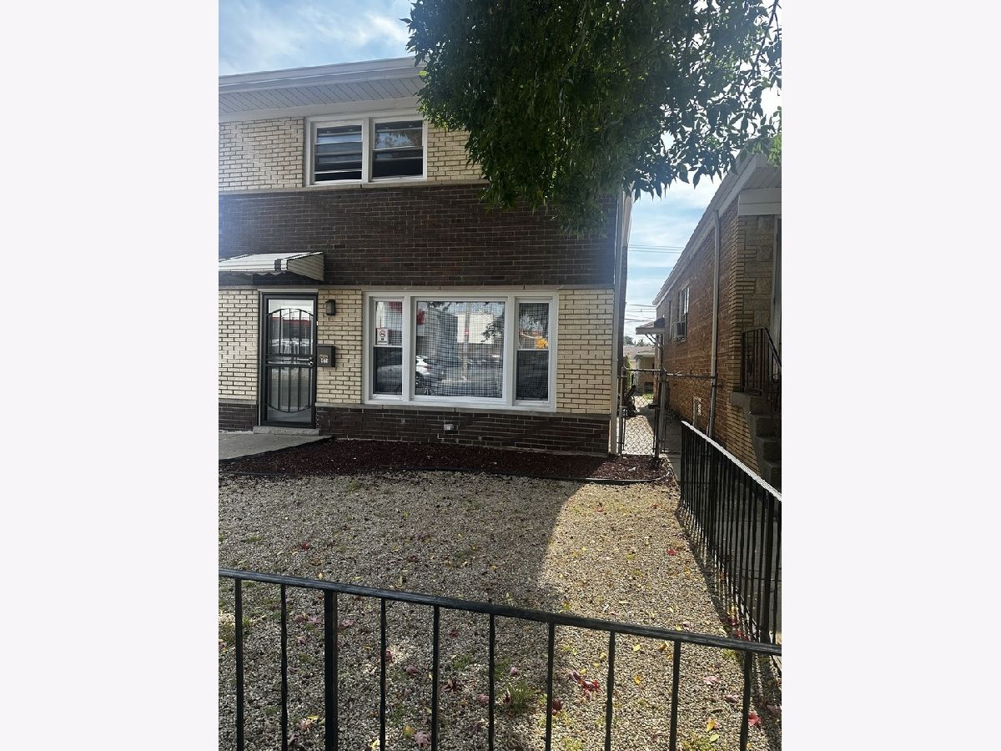
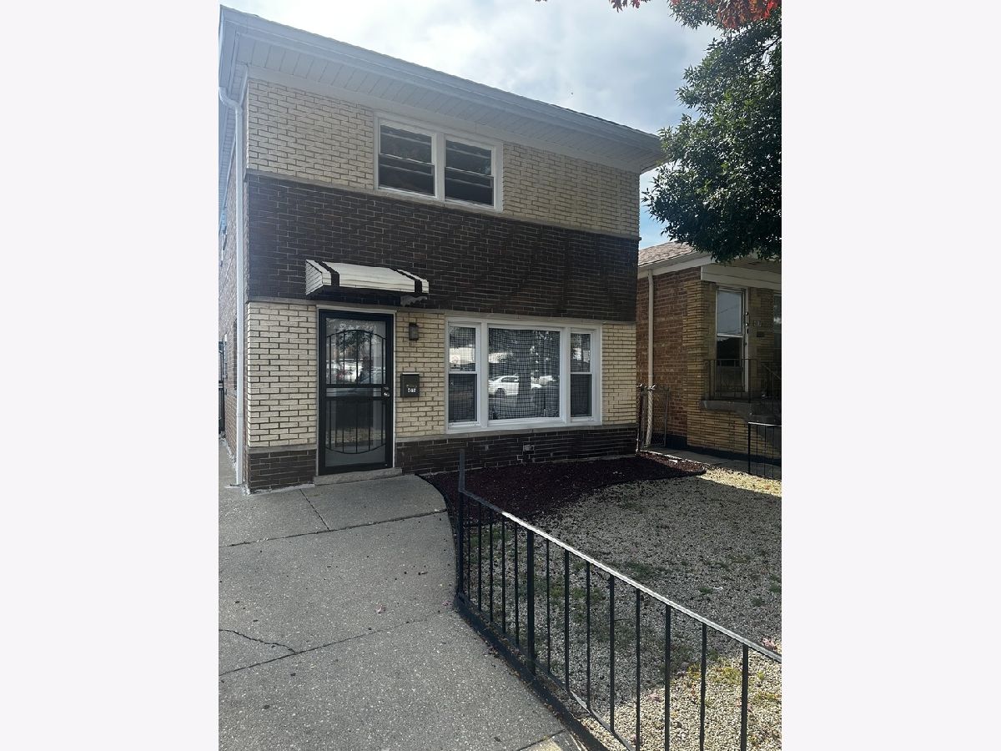
Room Specifics
Total Bedrooms: 3
Bedrooms Above Ground: 3
Bedrooms Below Ground: 0
Dimensions: —
Floor Type: —
Dimensions: —
Floor Type: —
Full Bathrooms: 3
Bathroom Amenities: —
Bathroom in Basement: 1
Rooms: —
Basement Description: —
Other Specifics
| 2 | |
| — | |
| — | |
| — | |
| — | |
| 25X125 | |
| Finished,Full,Interior Stair | |
| — | |
| — | |
| — | |
| Not in DB | |
| — | |
| — | |
| — | |
| — |
Tax History
| Year | Property Taxes |
|---|---|
| 2008 | $841 |
| 2025 | $4,455 |
Contact Agent
Nearby Similar Homes
Contact Agent
Listing Provided By
Urbanitas, Inc.

