4024 Newport Drive, Island Lake, Illinois 60042
$359,900
|
For Sale
|
|
| Status: | Active |
| Sqft: | 2,070 |
| Cost/Sqft: | $174 |
| Beds: | 4 |
| Baths: | 3 |
| Year Built: | 1992 |
| Property Taxes: | $6,487 |
| Days On Market: | 137 |
| Lot Size: | 0,00 |
Description
Finally-a 2-story home with a main floor bedroom! This versatile room can also serve as a private office or cozy den, with its large east-facing window providing plenty of natural light, making it the perfect work-from-home space. Step inside to a bright, open floor plan designed for modern living. The spacious kitchen flows seamlessly into the dining and living areas, ideal for entertaining or everyday comfort. Upstairs, you'll find three additional bedrooms, plus a bonus room, including a generous primary suite with a private bath and walk-in closet. Enjoy the added convenience of an insulated garage with an epoxy floor-perfect for keeping things clean, organized, and functional year-round. For even more storage, pull-down stairs lead to an attic space that's easily accessible and practical. The large, partially fenced backyard also features a handy storage shed, offering plenty of space for tools, hobbies, or seasonal items. With 4 bedrooms, 2.5 bathrooms, and thoughtful design throughout, this home offers the flexibility and comfort you've been waiting for. Welcome home!
Property Specifics
| Single Family | |
| — | |
| — | |
| 1992 | |
| — | |
| — | |
| No | |
| — |
| — | |
| Fox River Shores | |
| — / Not Applicable | |
| — | |
| — | |
| — | |
| 12466899 | |
| 1520355024 |
Nearby Schools
| NAME: | DISTRICT: | DISTANCE: | |
|---|---|---|---|
|
Grade School
Cotton Creek School |
118 | — | |
|
Middle School
Matthews Middle School |
118 | Not in DB | |
|
High School
Wauconda Community High School |
118 | Not in DB | |
Property History
| DATE: | EVENT: | PRICE: | SOURCE: |
|---|---|---|---|
| 9 Jan, 2026 | Under contract | $359,900 | MRED MLS |
| — | Last price change | $369,900 | MRED MLS |
| 12 Sep, 2025 | Listed for sale | $369,900 | MRED MLS |
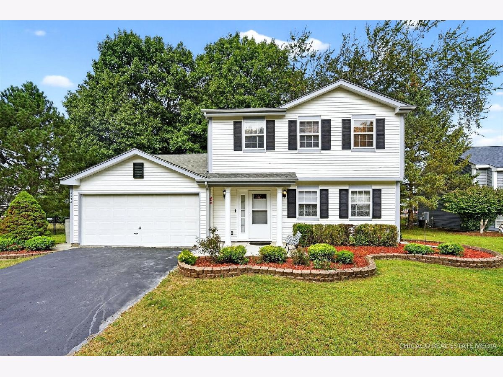
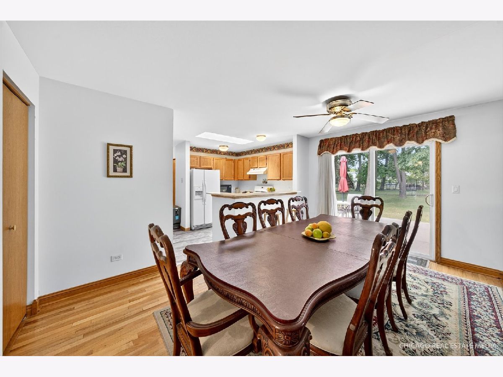
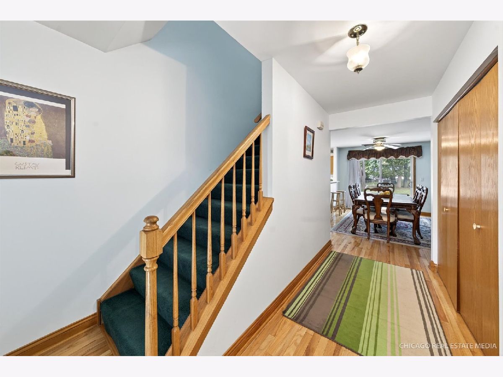
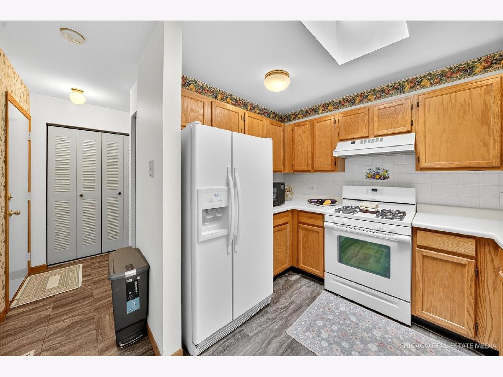
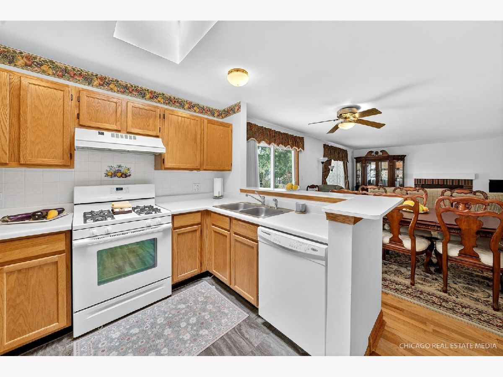
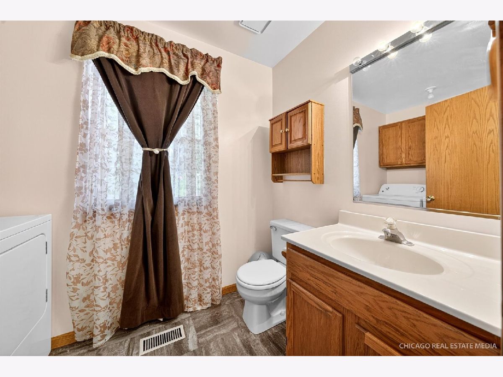
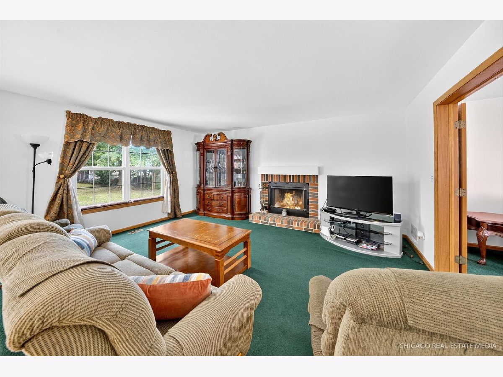
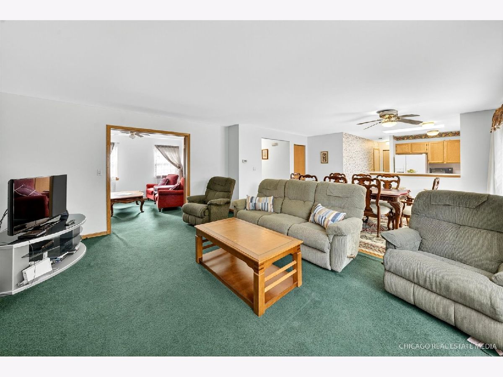
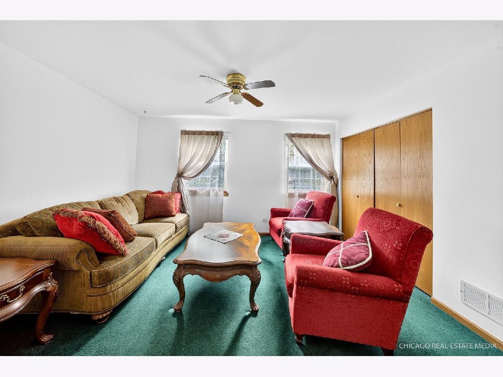
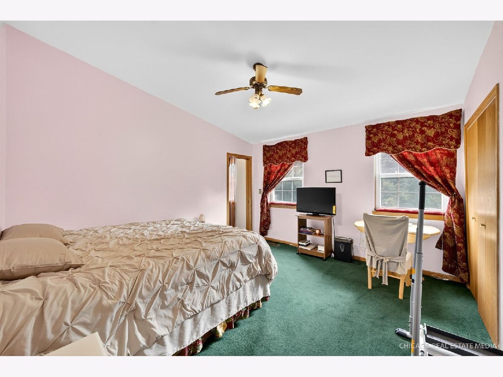
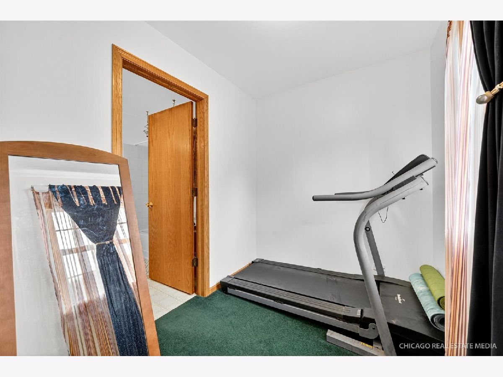
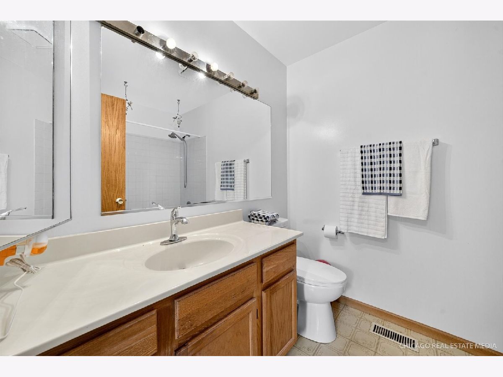
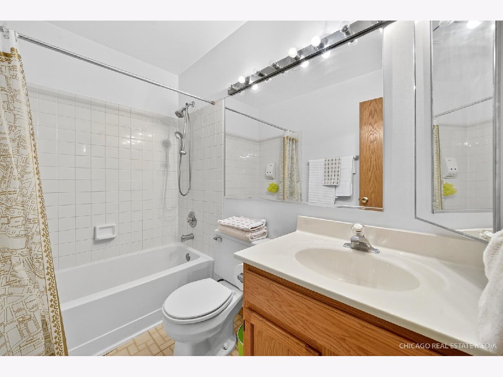
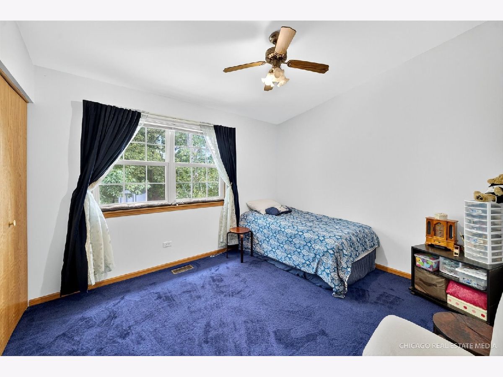
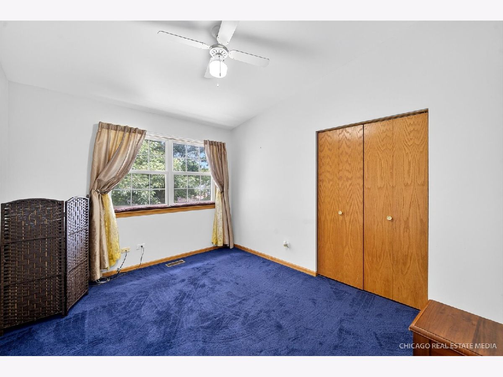
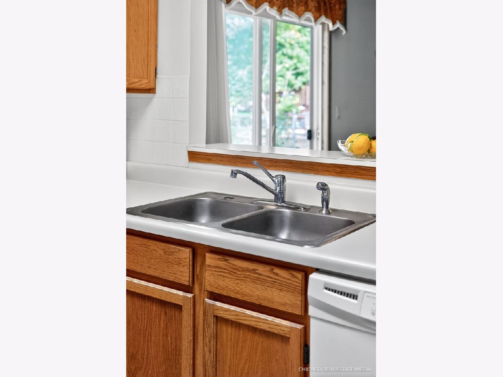
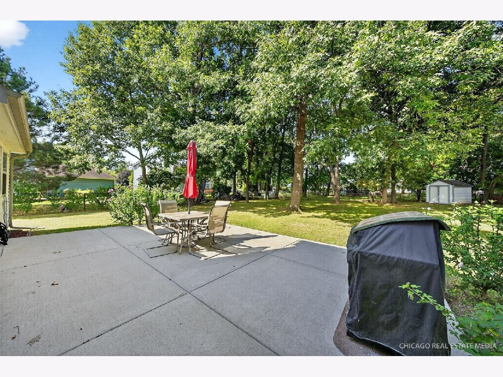
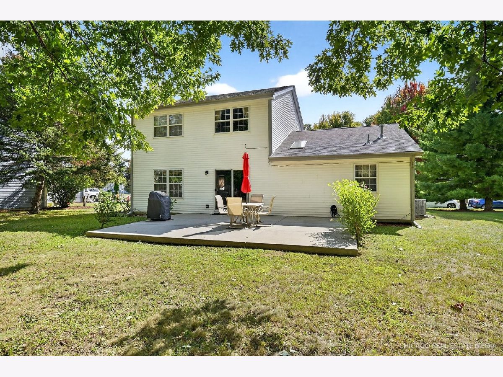
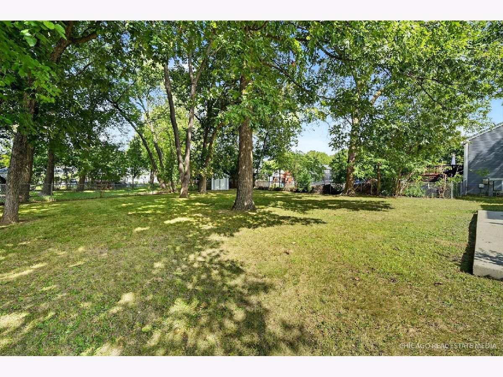
Room Specifics
Total Bedrooms: 4
Bedrooms Above Ground: 4
Bedrooms Below Ground: 0
Dimensions: —
Floor Type: —
Dimensions: —
Floor Type: —
Dimensions: —
Floor Type: —
Full Bathrooms: 3
Bathroom Amenities: —
Bathroom in Basement: 0
Rooms: —
Basement Description: —
Other Specifics
| 2.5 | |
| — | |
| — | |
| — | |
| — | |
| 67X134X97X188 | |
| Pull Down Stair | |
| — | |
| — | |
| — | |
| Not in DB | |
| — | |
| — | |
| — | |
| — |
Tax History
| Year | Property Taxes |
|---|---|
| 2026 | $6,487 |
Contact Agent
Contact Agent
Listing Provided By
Berkshire Hathaway HomeServices Starck Real Estate


