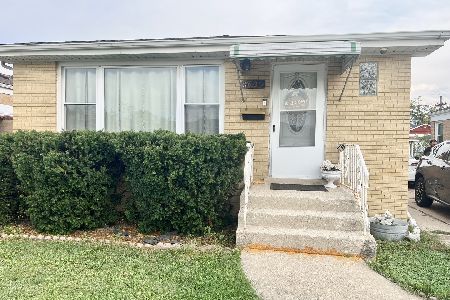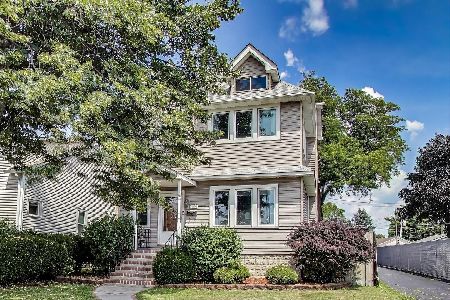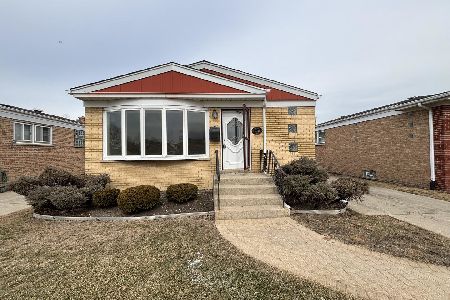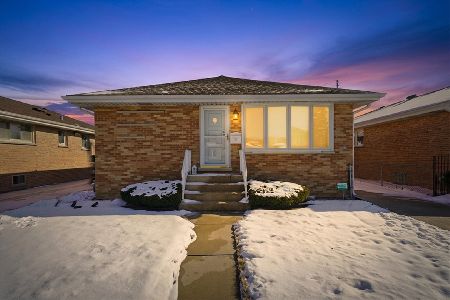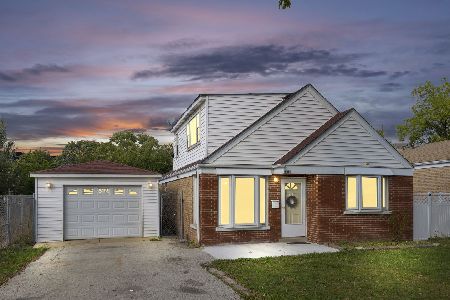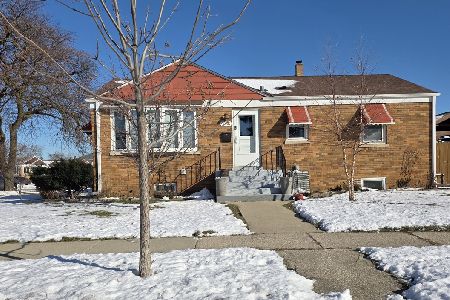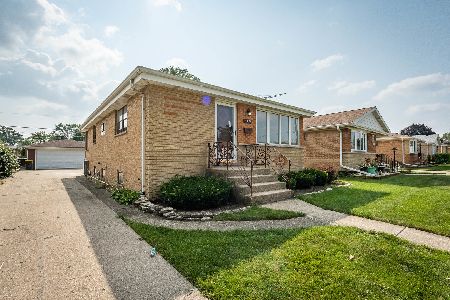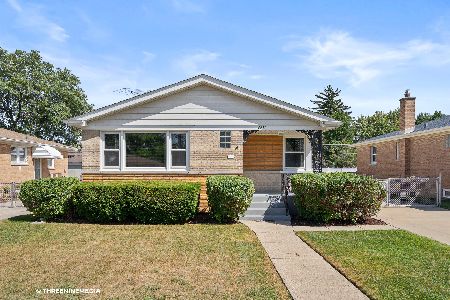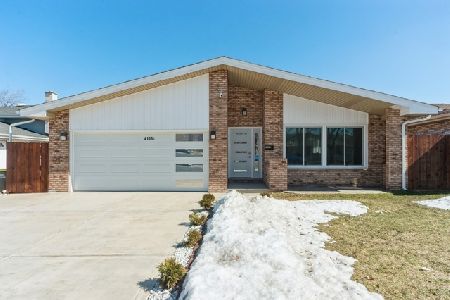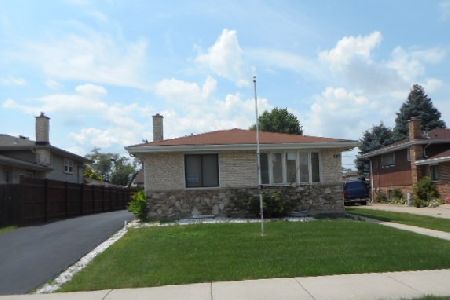4034 Denley Avenue, Schiller Park, Illinois 60176
$389,000
|
For Sale
|
|
| Status: | Active |
| Sqft: | 1,626 |
| Cost/Sqft: | $239 |
| Beds: | 4 |
| Baths: | 2 |
| Year Built: | 1969 |
| Property Taxes: | $2,233 |
| Days On Market: | 217 |
| Lot Size: | 0,00 |
Description
Welcome to this brick home offering space, comfort, and a private backyard retreat. With four generously sized bedrooms all located on the upper level, you'll enjoy hardwood floors and a full bathroom conveniently situated near the bedrooms. The main level features a cozy carpeted living room and dining area, and an eat-in kitchen with direct access to a backyard deck-perfect for grilling or relaxing outdoors. The lower level includes a spacious family room, a second full bathroom, and a laundry room, along with an exterior door leading to the backyard for added convenience. Outside, you'll find a large yard surrounded by mature greenery, offering privacy and space to unwind or entertain. The two-car detached garage is in very good condition. Home is being conveyed as-is, giving buyers the opportunity to add their own finishing touches to an already solid and well-maintained property. Don't miss out on this spacious home with room to grow-schedule your showing today!
Property Specifics
| Single Family | |
| — | |
| — | |
| 1969 | |
| — | |
| — | |
| No | |
| — |
| Cook | |
| — | |
| — / Not Applicable | |
| — | |
| — | |
| — | |
| 12424730 | |
| 12163150150000 |
Nearby Schools
| NAME: | DISTRICT: | DISTANCE: | |
|---|---|---|---|
|
Grade School
John F Kennedy Elementary School |
81 | — | |
|
Middle School
Lincoln Middle School |
81 | Not in DB | |
|
High School
East Leyden High School |
212 | Not in DB | |
Property History
| DATE: | EVENT: | PRICE: | SOURCE: |
|---|---|---|---|
| 17 Jul, 2025 | Listed for sale | $385,000 | MRED MLS |
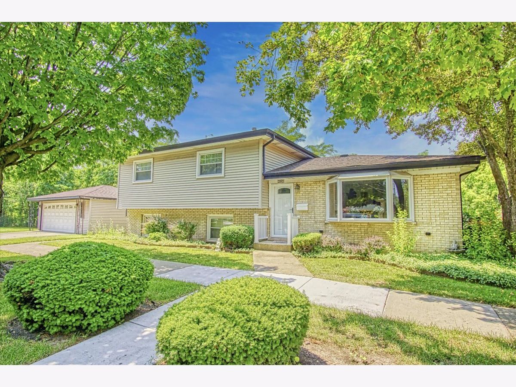
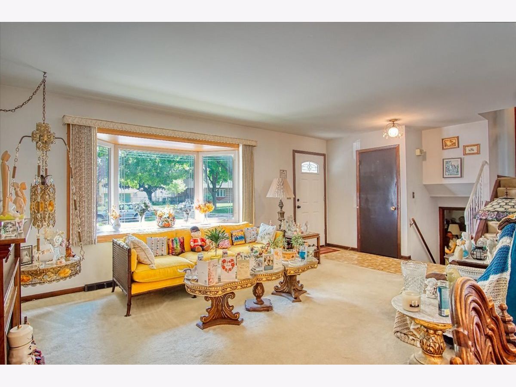
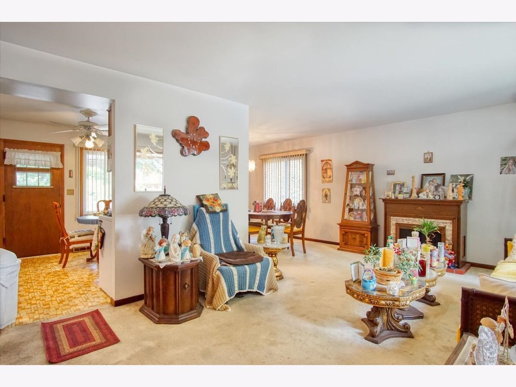
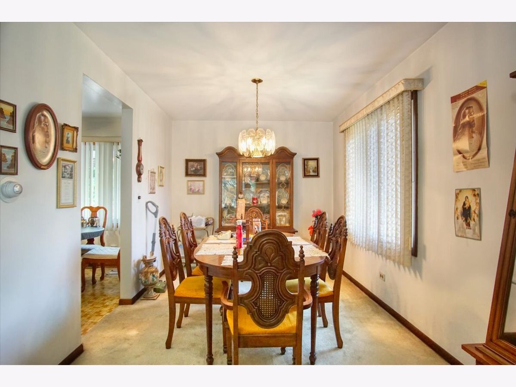
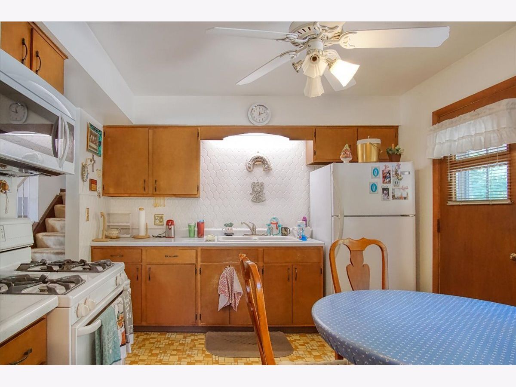
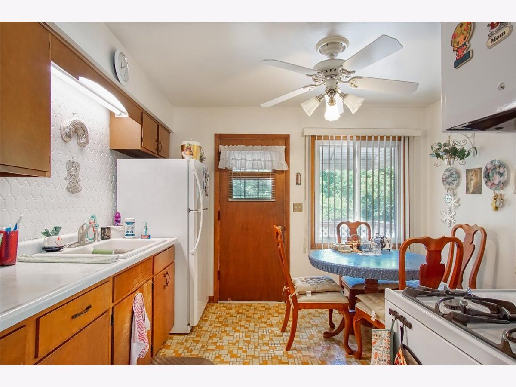
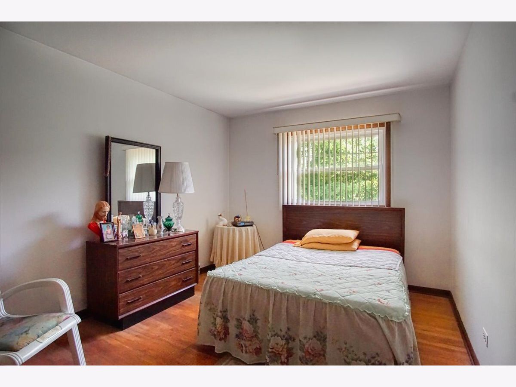
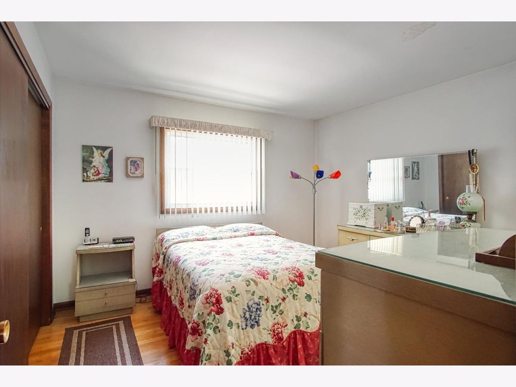
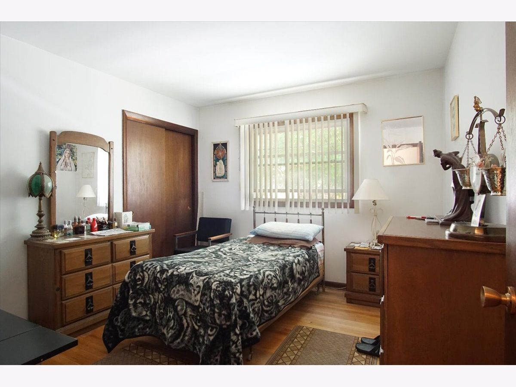
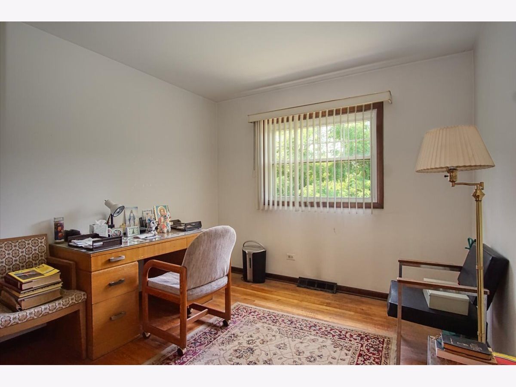
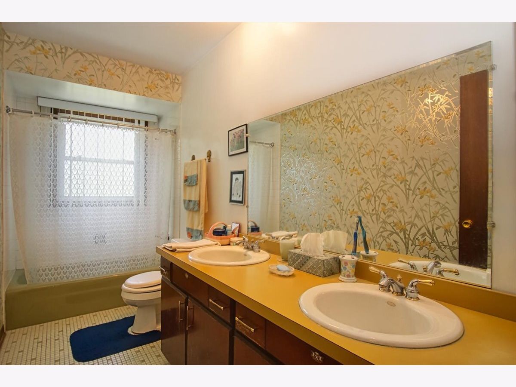
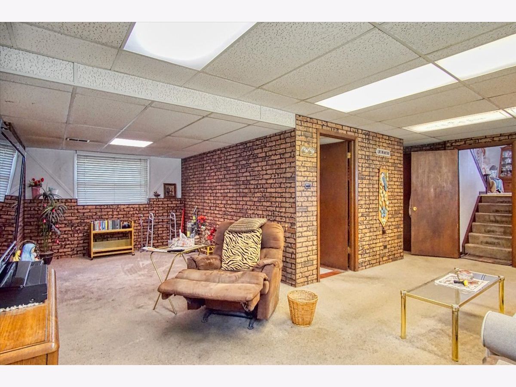
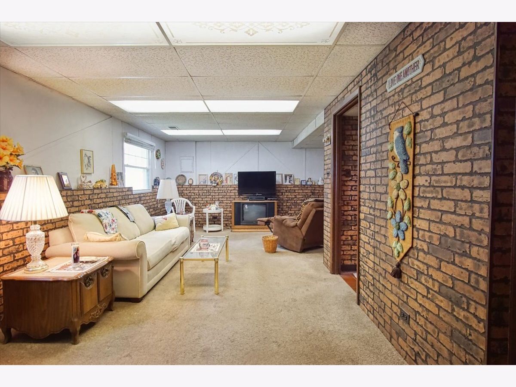
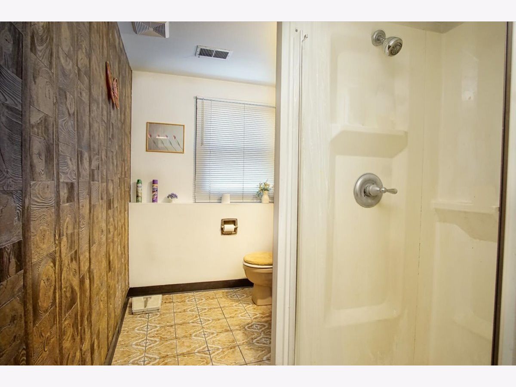
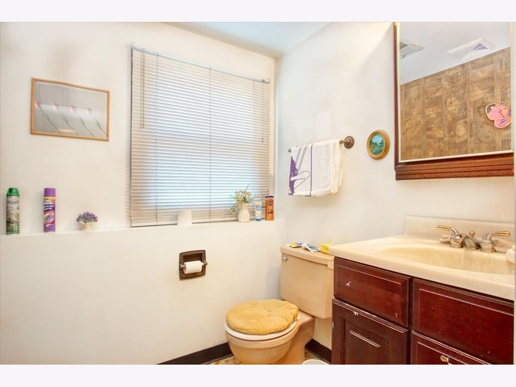
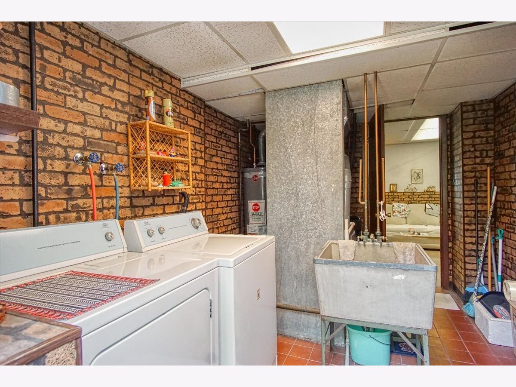
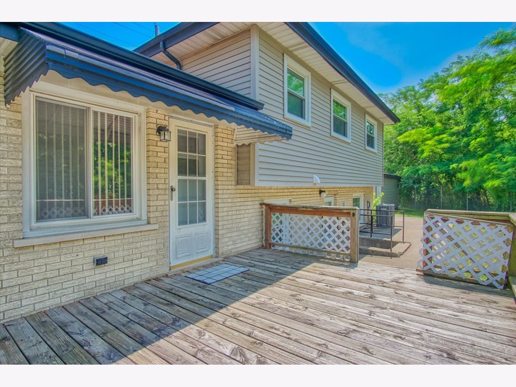
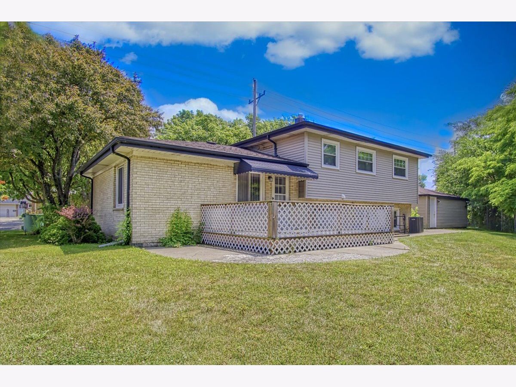
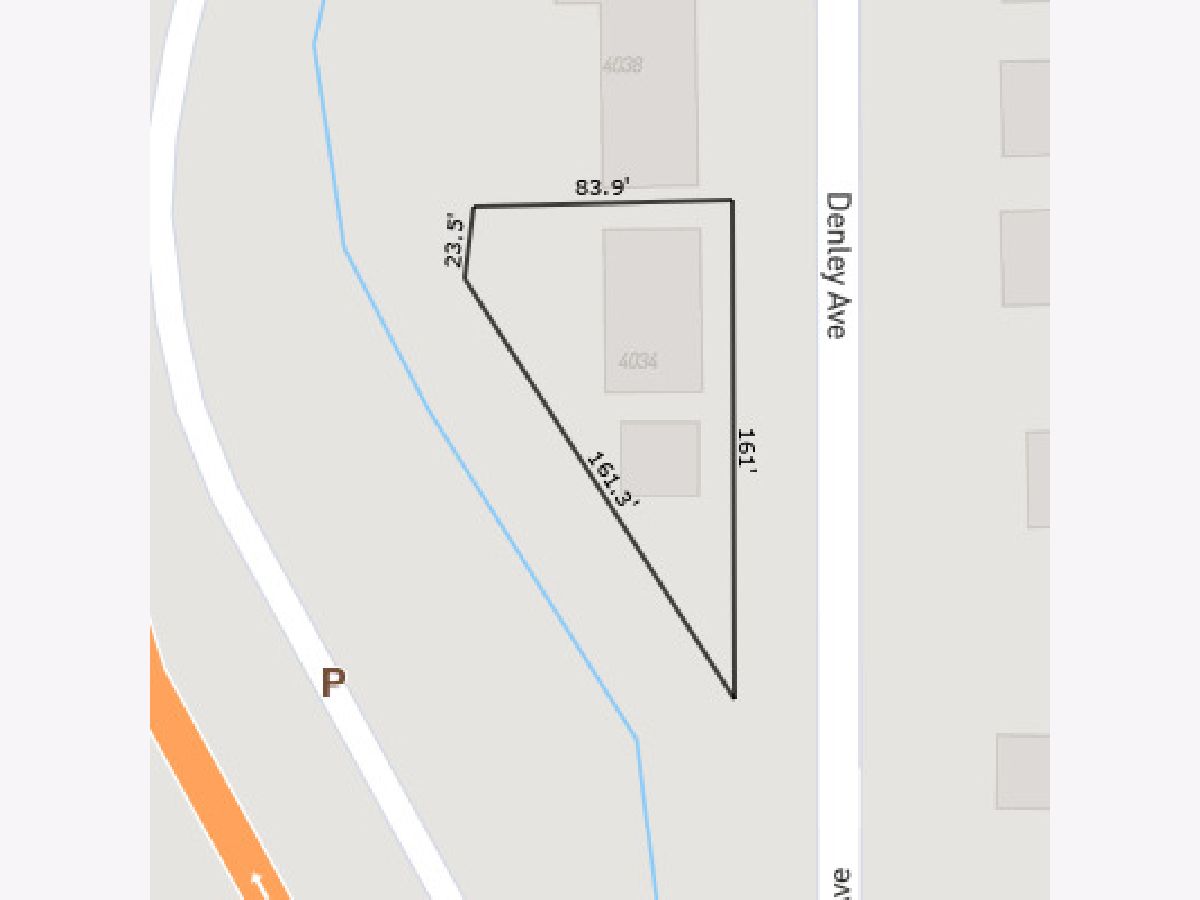
Room Specifics
Total Bedrooms: 4
Bedrooms Above Ground: 4
Bedrooms Below Ground: 0
Dimensions: —
Floor Type: —
Dimensions: —
Floor Type: —
Dimensions: —
Floor Type: —
Full Bathrooms: 2
Bathroom Amenities: —
Bathroom in Basement: 1
Rooms: —
Basement Description: —
Other Specifics
| 2 | |
| — | |
| — | |
| — | |
| — | |
| 83 X 23 X 161 X 161 | |
| — | |
| — | |
| — | |
| — | |
| Not in DB | |
| — | |
| — | |
| — | |
| — |
Tax History
| Year | Property Taxes |
|---|---|
| 2025 | $2,233 |
Contact Agent
Nearby Similar Homes
Nearby Sold Comparables
Contact Agent
Listing Provided By
HomeSmart Connect LLC

