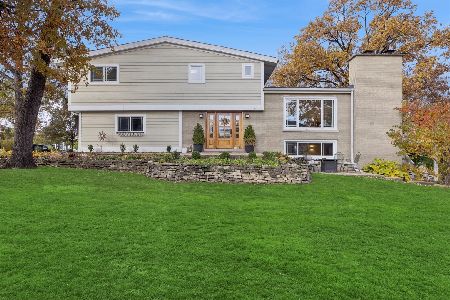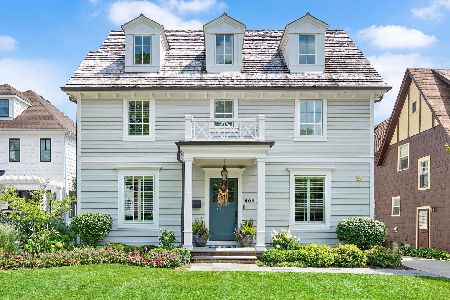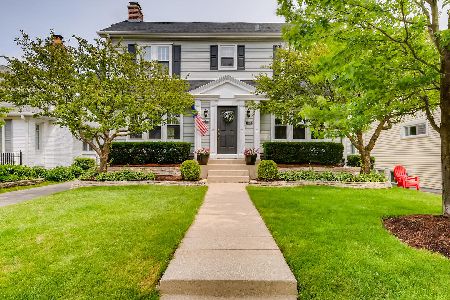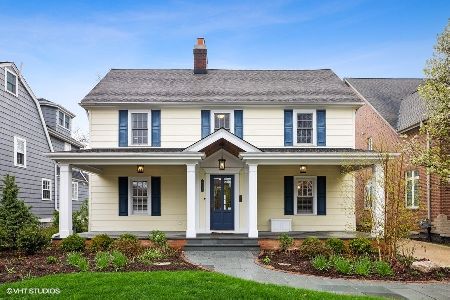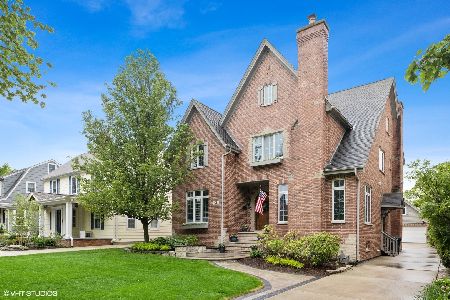4057 Forest Avenue, Western Springs, Illinois 60558
$999,000
|
For Sale
|
|
| Status: | New |
| Sqft: | 2,695 |
| Cost/Sqft: | $371 |
| Beds: | 4 |
| Baths: | 3 |
| Year Built: | 1983 |
| Property Taxes: | $16,487 |
| Days On Market: | 0 |
| Lot Size: | 0,00 |
Description
Beautifully maintained, move-in-ready home in the heart of Western Spring's Old Town neighborhood - walk to schools, train & downtown! Just a stone's throw from Laidlaw Elementary School and an easy walk to the train station, this location offers the perfect balance of suburban charm and city convenience. Spend weekends strolling downtown, enjoying the restaurants and shops, or enjoying community events around the historic Western Springs Water Tower. Close proximity to O'Hare and Midway airports makes travel a breeze. Inside, the main level is perfect for family living and entertaining, featuring a spacious living room, formal dining room, eat-in kitchen (updated 2010), and a cozy family room with fireplace. Main-level laundry and an attached 2-car garage with composite flooring add practical convenience. Upstairs, you'll find four generously sized bedrooms, each with ample closet space, including a primary suite with an updated bath. The partially finished basement offers flexibility for a playroom, home office, or media space. Outdoors, enjoy a retractable pergola over the stamped concrete patio with remote-controlled screens-perfect for summer entertaining. A charming log cabin-style shed and a professionally landscaped, low-maintenance yard complete the scene. Sit back on the covered front porch and soak in the friendly neighborhood vibe.This home has been meticulously cared for by the original owners for over 40 years and includes high-efficiency HVAC (2021) with UV air purification, 2025 water heater, 2020 Okna Envirostar 800 windows, 2010 roof, whole-house generator, sprinkler system, and much more! Move in today and enjoy all the comforts of suburban living with city convenience.
Property Specifics
| Single Family | |
| — | |
| — | |
| 1983 | |
| — | |
| — | |
| No | |
| — |
| Cook | |
| Old Town | |
| — / Not Applicable | |
| — | |
| — | |
| — | |
| 12505310 | |
| 18062080090000 |
Nearby Schools
| NAME: | DISTRICT: | DISTANCE: | |
|---|---|---|---|
|
Grade School
John Laidlaw Elementary School |
101 | — | |
|
Middle School
Mcclure Junior High School |
101 | Not in DB | |
|
High School
Lyons Twp High School |
204 | Not in DB | |
Property History
| DATE: | EVENT: | PRICE: | SOURCE: |
|---|---|---|---|
| 13 Nov, 2025 | Listed for sale | $999,000 | MRED MLS |
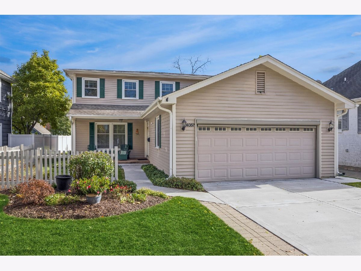
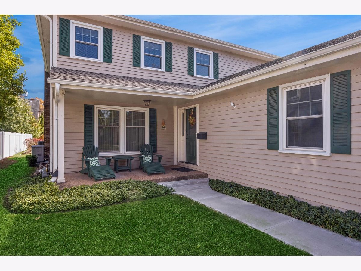
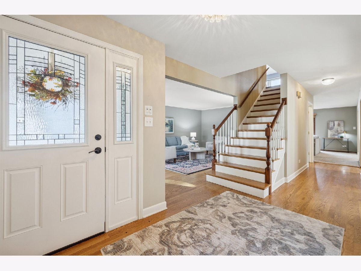
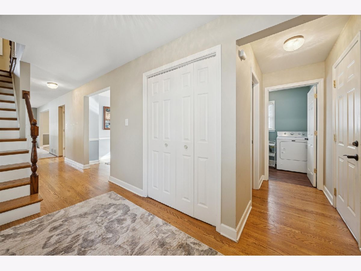
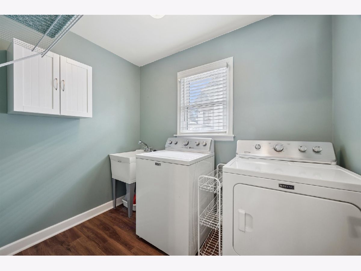
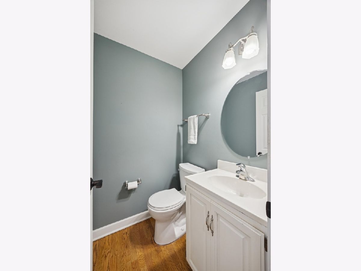
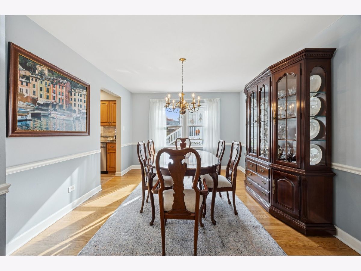
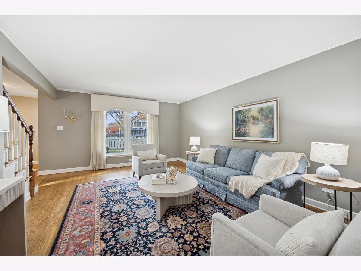
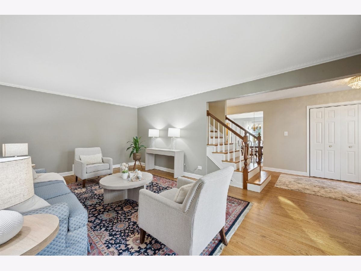
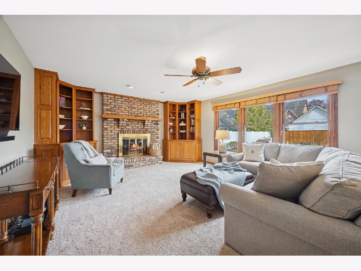
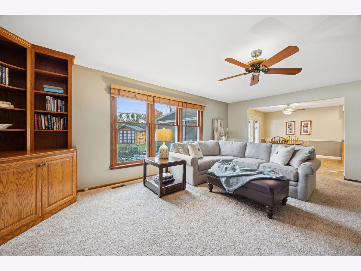
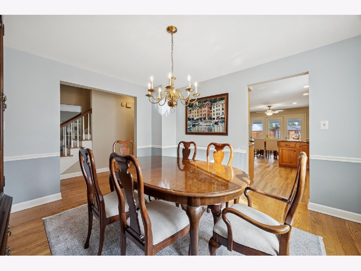
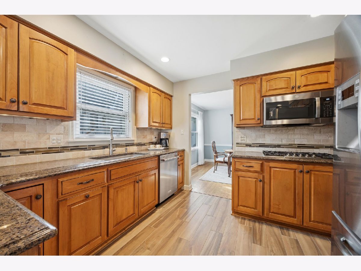
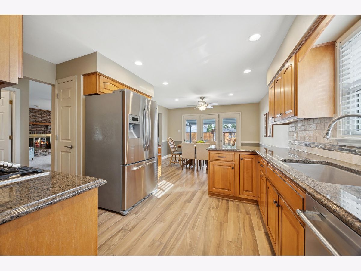
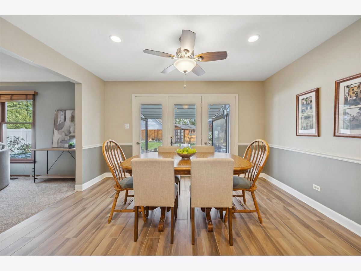
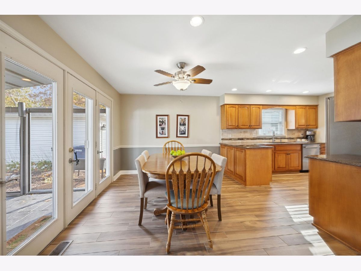
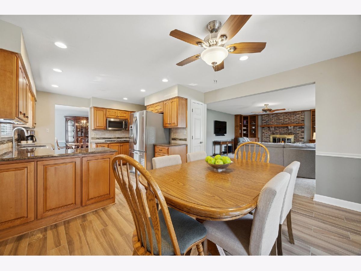
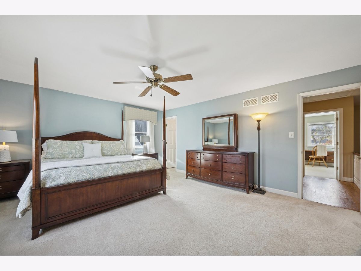
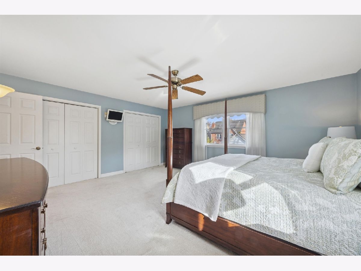
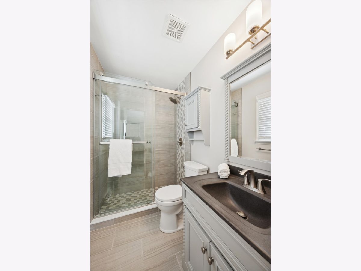
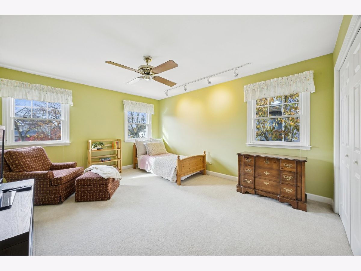
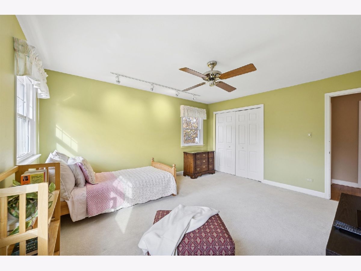
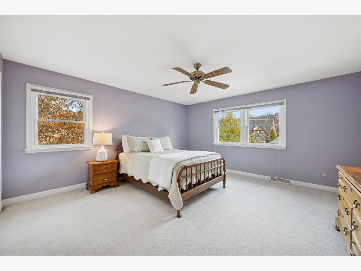
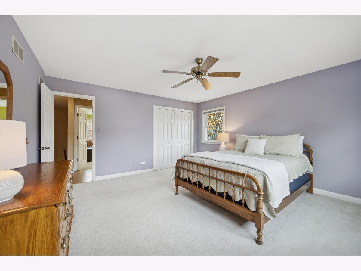
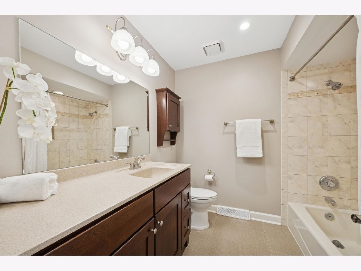
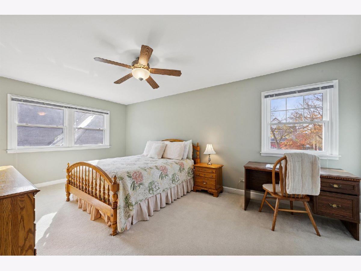
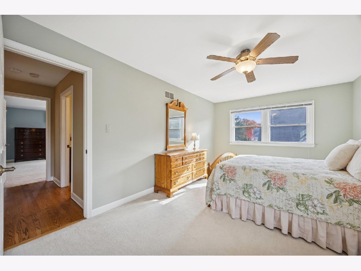
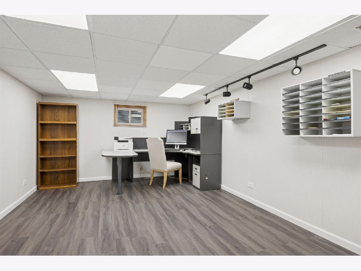
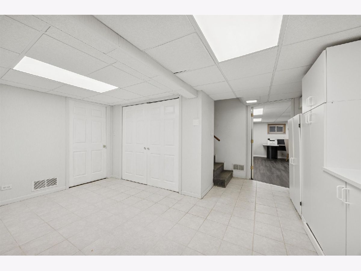
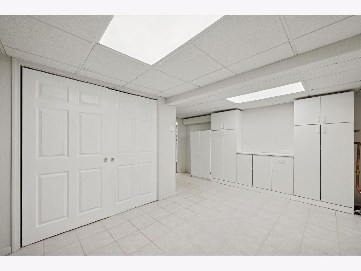
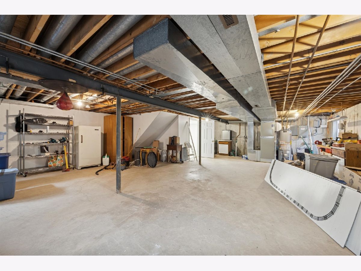
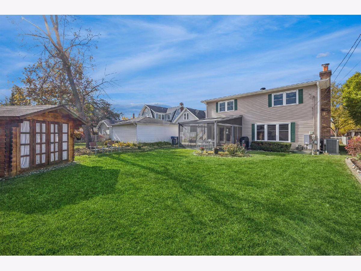
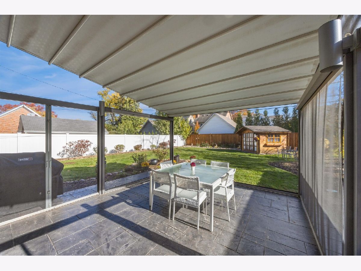
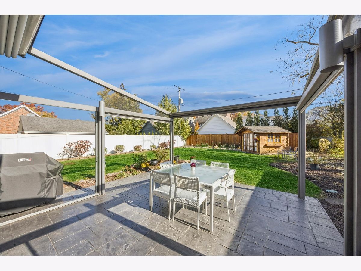
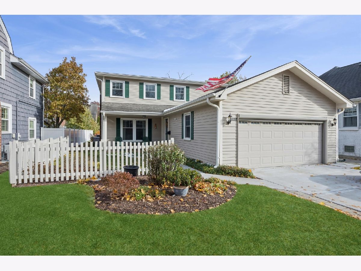
Room Specifics
Total Bedrooms: 4
Bedrooms Above Ground: 4
Bedrooms Below Ground: 0
Dimensions: —
Floor Type: —
Dimensions: —
Floor Type: —
Dimensions: —
Floor Type: —
Full Bathrooms: 3
Bathroom Amenities: —
Bathroom in Basement: 0
Rooms: —
Basement Description: —
Other Specifics
| 2 | |
| — | |
| — | |
| — | |
| — | |
| 50x134 | |
| Unfinished | |
| — | |
| — | |
| — | |
| Not in DB | |
| — | |
| — | |
| — | |
| — |
Tax History
| Year | Property Taxes |
|---|---|
| 2025 | $16,487 |
Contact Agent
Nearby Similar Homes
Nearby Sold Comparables
Contact Agent
Listing Provided By
@properties Christie's International Real Estate

