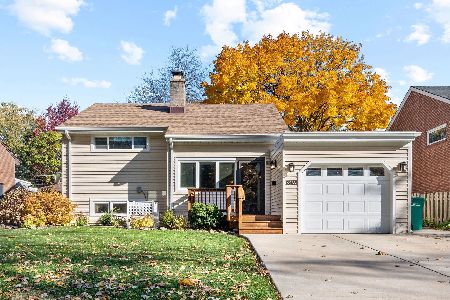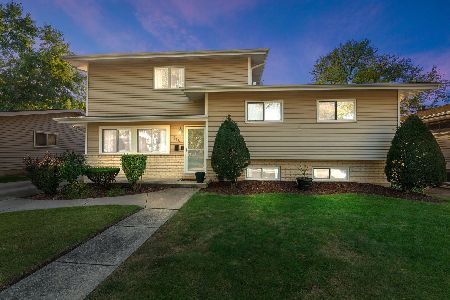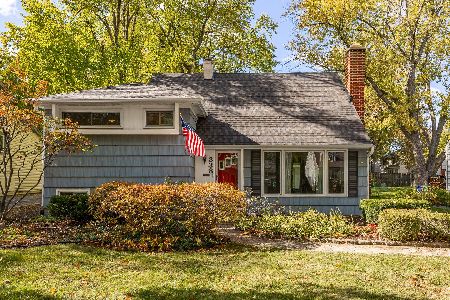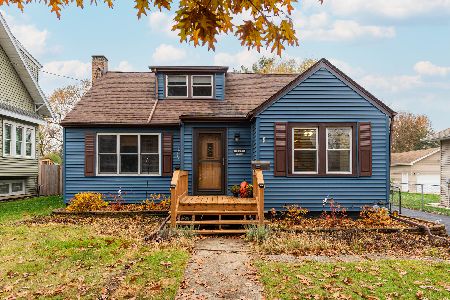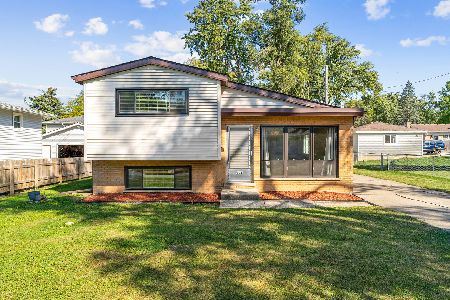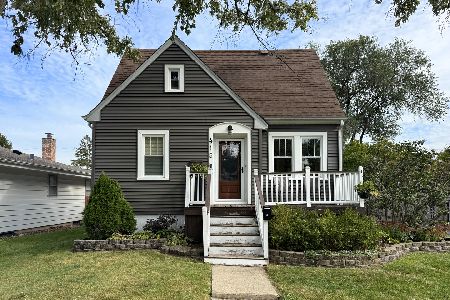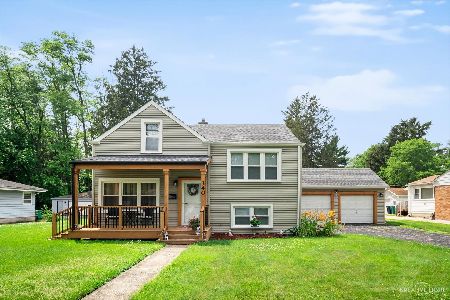406 Edgewood Avenue, Lombard, Illinois 60148
$650,000
|
Sold
|
|
| Status: | Closed |
| Sqft: | 2,292 |
| Cost/Sqft: | $284 |
| Beds: | 5 |
| Baths: | 3 |
| Year Built: | 1960 |
| Property Taxes: | $10,031 |
| Days On Market: | 82 |
| Lot Size: | 0,00 |
Description
A stunning Tiffany-blue kitchen renovation steals the spotlight in this home with custom cabinetry, Quartz counters with an elegant ogee edge, a handmade Mexican tile floor and backsplash, and a reverse osmosis system delivering fresh filtered water to both the sink and refrigerator. A dedicated bar area with beverage fridge and wine rack makes entertaining effortless, while abundant outlets keep every gadget powered and ready. The home itself is just as dazzling-huge windows flood the living spaces with light and frame views of one of the largest yards in Lombard. This extra-deep, fully fenced backyard is a true retreat, featuring a charming herb garden, lush hydrangeas, multiple sheds, and a firepit-perfect for gatherings, gardening, or play. Inside, hardwood floors lead you through sunlit rooms and a welcoming fireplace anchors the living area. 5 large bedrooms and 3 renovated bathrooms mean there's space for everyone-including a full basement with radiant heated floors for cozy winters. Behind the scenes, this home has received some serious love: All plumbing replaced with copper (2018)*New sewer line, stack, and hot water heater (2018)*Overhead sewers installed (IYKYK)*All new windows (2023) and all exterior doors replaced*New tear-off roof (2024)*New electrical panel + subpanel in garage (2024)*Top-of-the-line appliances and more. With the Salt Creek Trail and Madison Meadows just minutes away, you'll find space to roam if ever you want to explore. From its chic kitchen to its thoughtfully updated systems and picture-perfect yard, this is a home that blends classic warmth with modern comfort-and does it in style.
Property Specifics
| Single Family | |
| — | |
| — | |
| 1960 | |
| — | |
| — | |
| No | |
| — |
| — | |
| — | |
| 0 / Not Applicable | |
| — | |
| — | |
| — | |
| 12449669 | |
| 0608402027 |
Nearby Schools
| NAME: | DISTRICT: | DISTANCE: | |
|---|---|---|---|
|
Grade School
Westmore Elementary School |
45 | — | |
|
Middle School
Jackson Middle School |
45 | Not in DB | |
|
High School
Willowbrook High School |
88 | Not in DB | |
Property History
| DATE: | EVENT: | PRICE: | SOURCE: |
|---|---|---|---|
| 1 Aug, 2011 | Sold | $221,500 | MRED MLS |
| 27 Apr, 2011 | Under contract | $239,900 | MRED MLS |
| 9 Apr, 2011 | Listed for sale | $239,900 | MRED MLS |
| 12 Apr, 2013 | Sold | $270,000 | MRED MLS |
| 28 Feb, 2013 | Under contract | $284,900 | MRED MLS |
| — | Last price change | $289,900 | MRED MLS |
| 10 Nov, 2012 | Listed for sale | $299,900 | MRED MLS |
| 29 Oct, 2025 | Sold | $650,000 | MRED MLS |
| 18 Sep, 2025 | Under contract | $650,000 | MRED MLS |
| 3 Sep, 2025 | Listed for sale | $650,000 | MRED MLS |
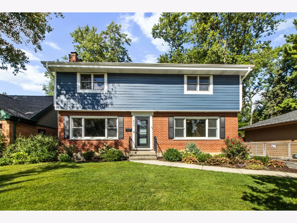
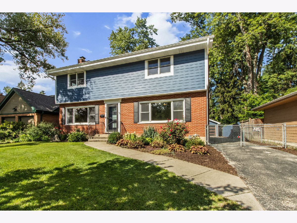
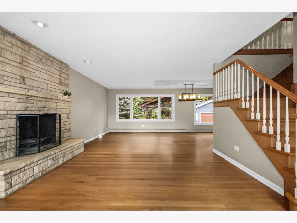
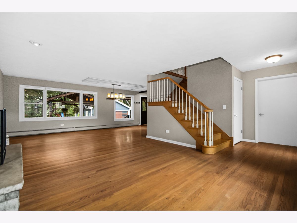
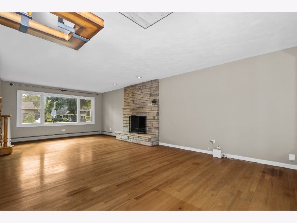
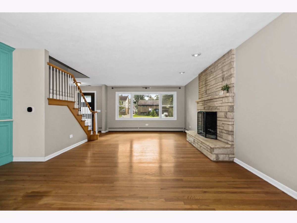
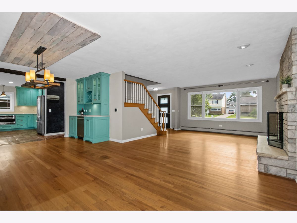
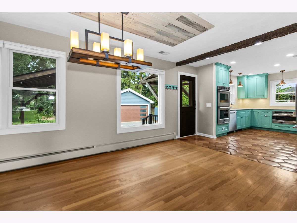
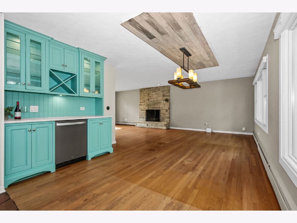
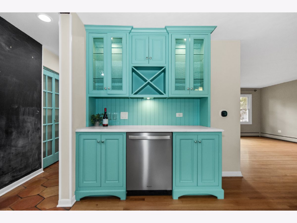
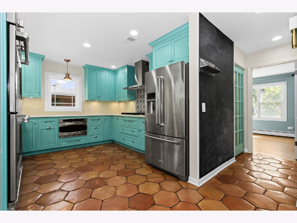
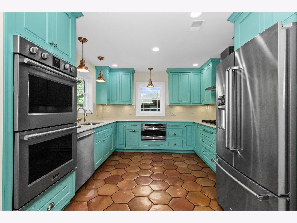
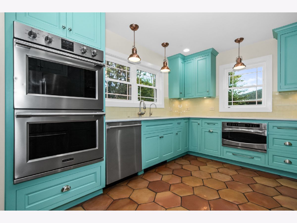
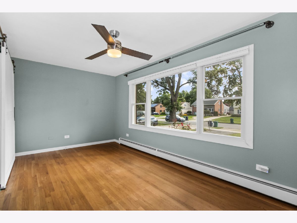
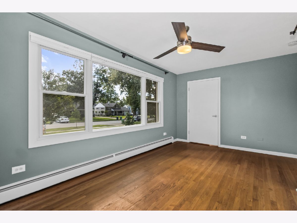
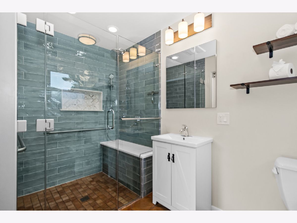
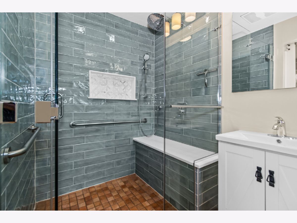
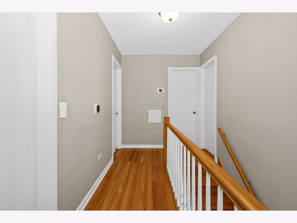
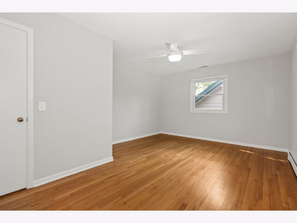
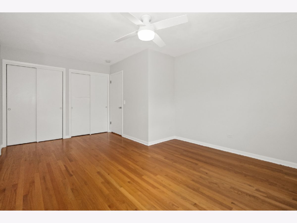
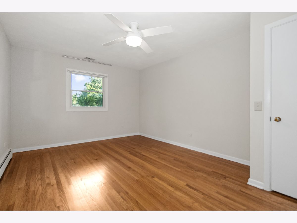
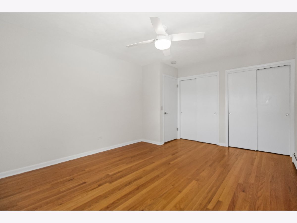
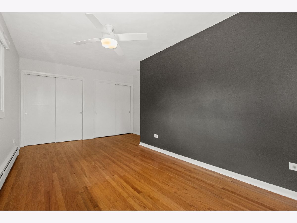
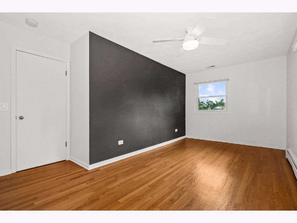
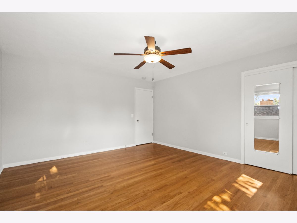
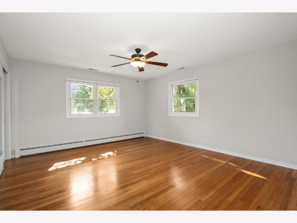
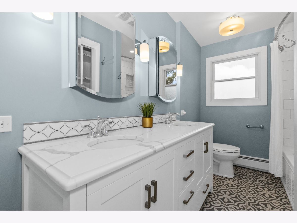
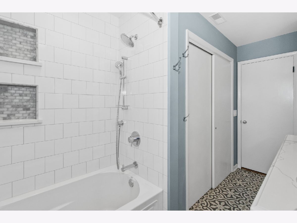
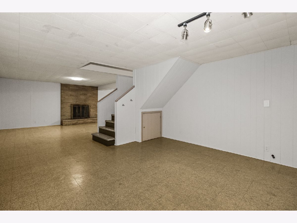
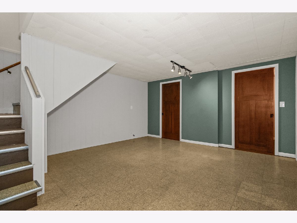
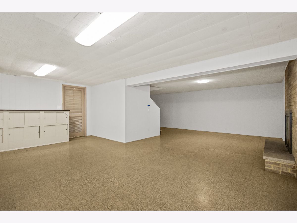
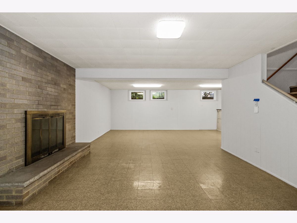
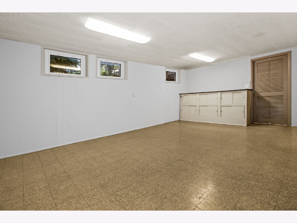
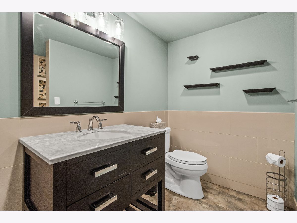
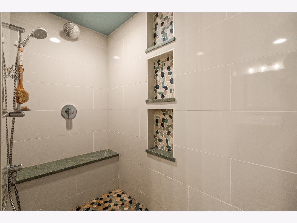
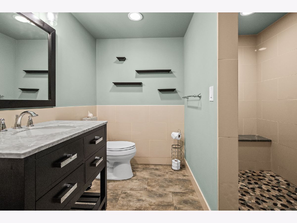
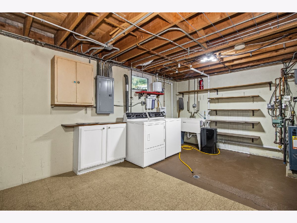
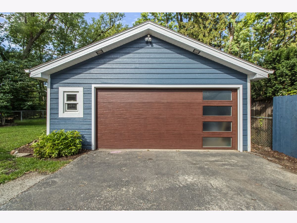
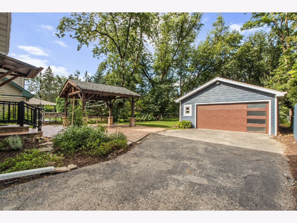
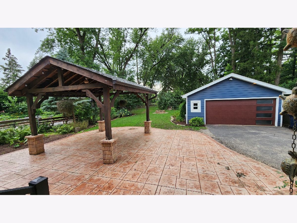
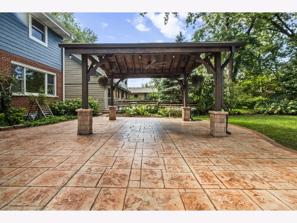
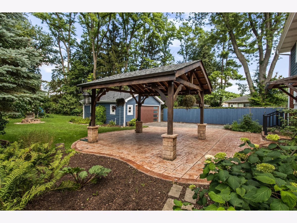
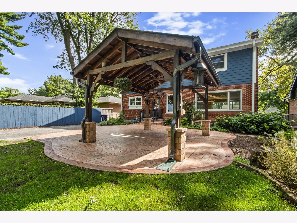
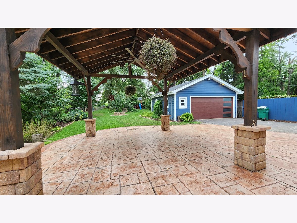
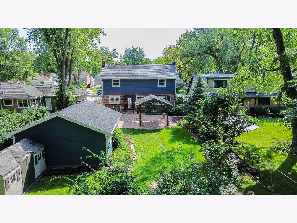
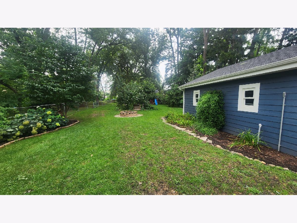
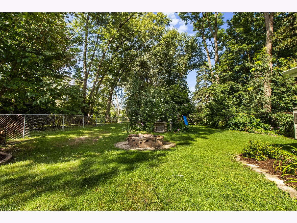
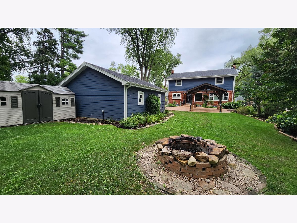
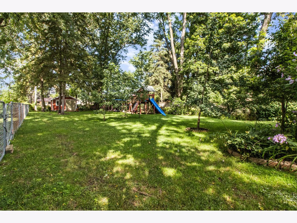
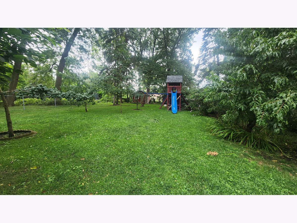
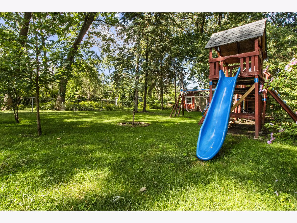
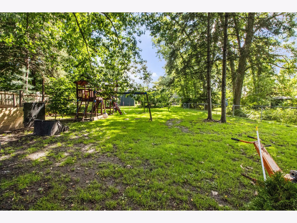
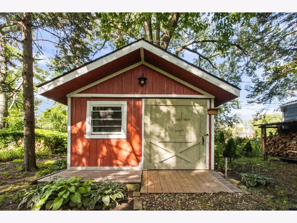
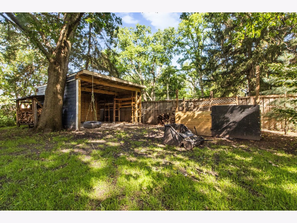
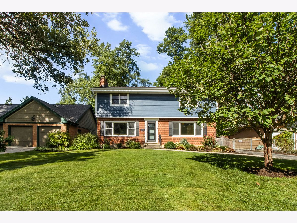
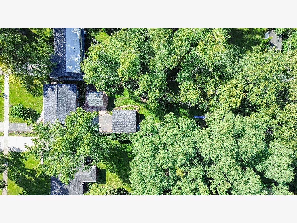
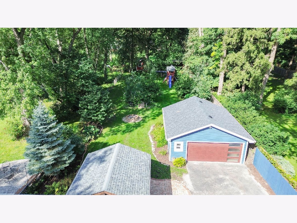
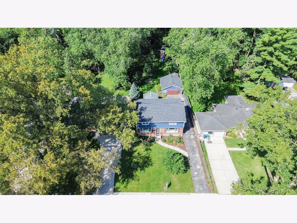
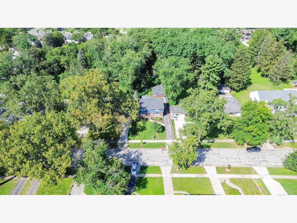
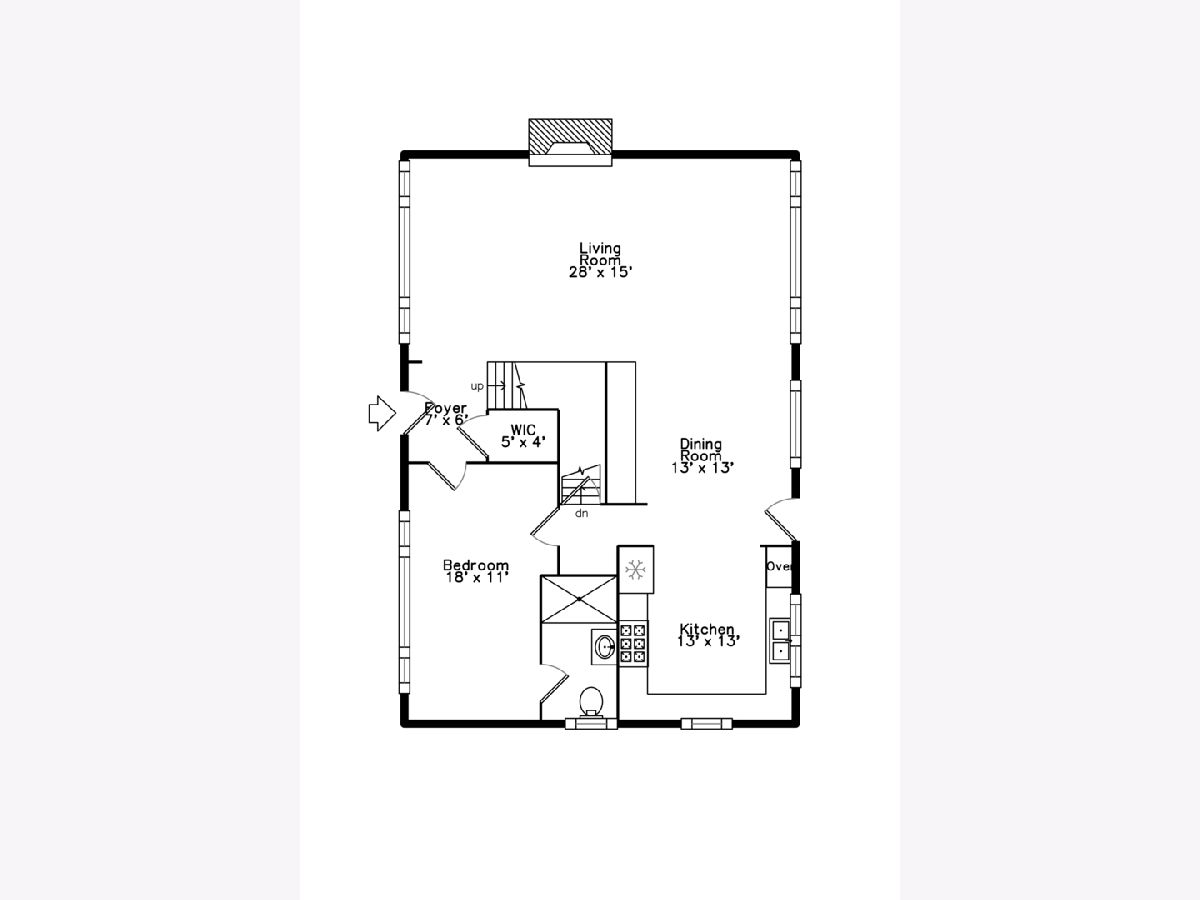
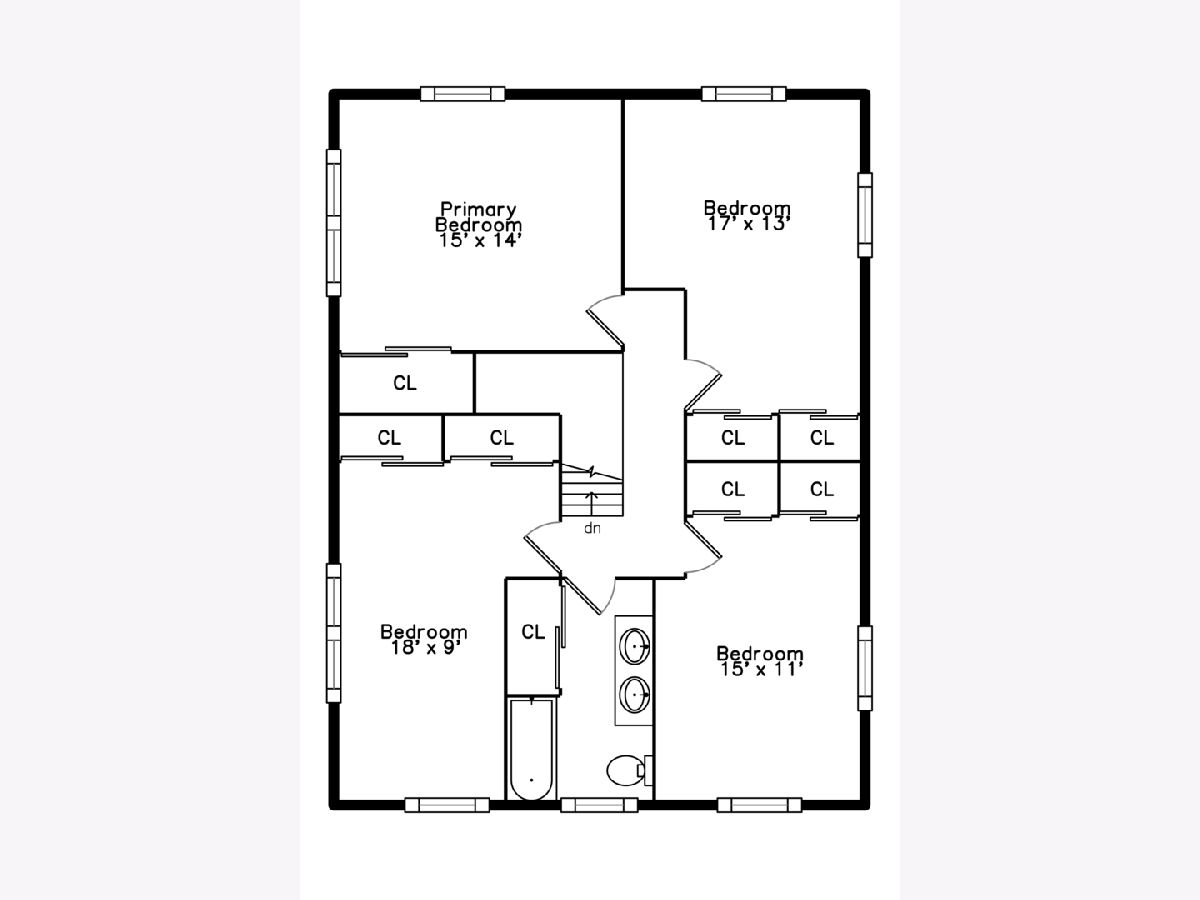
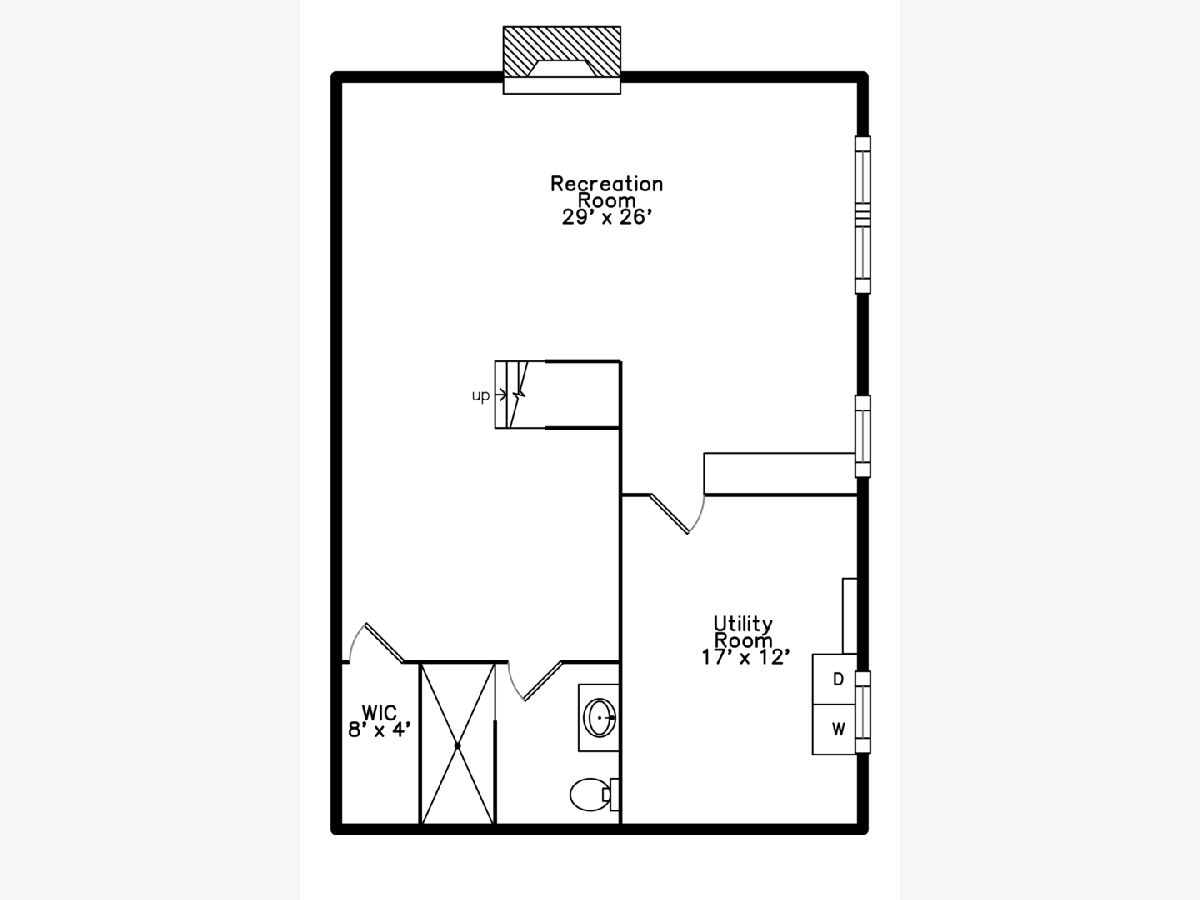
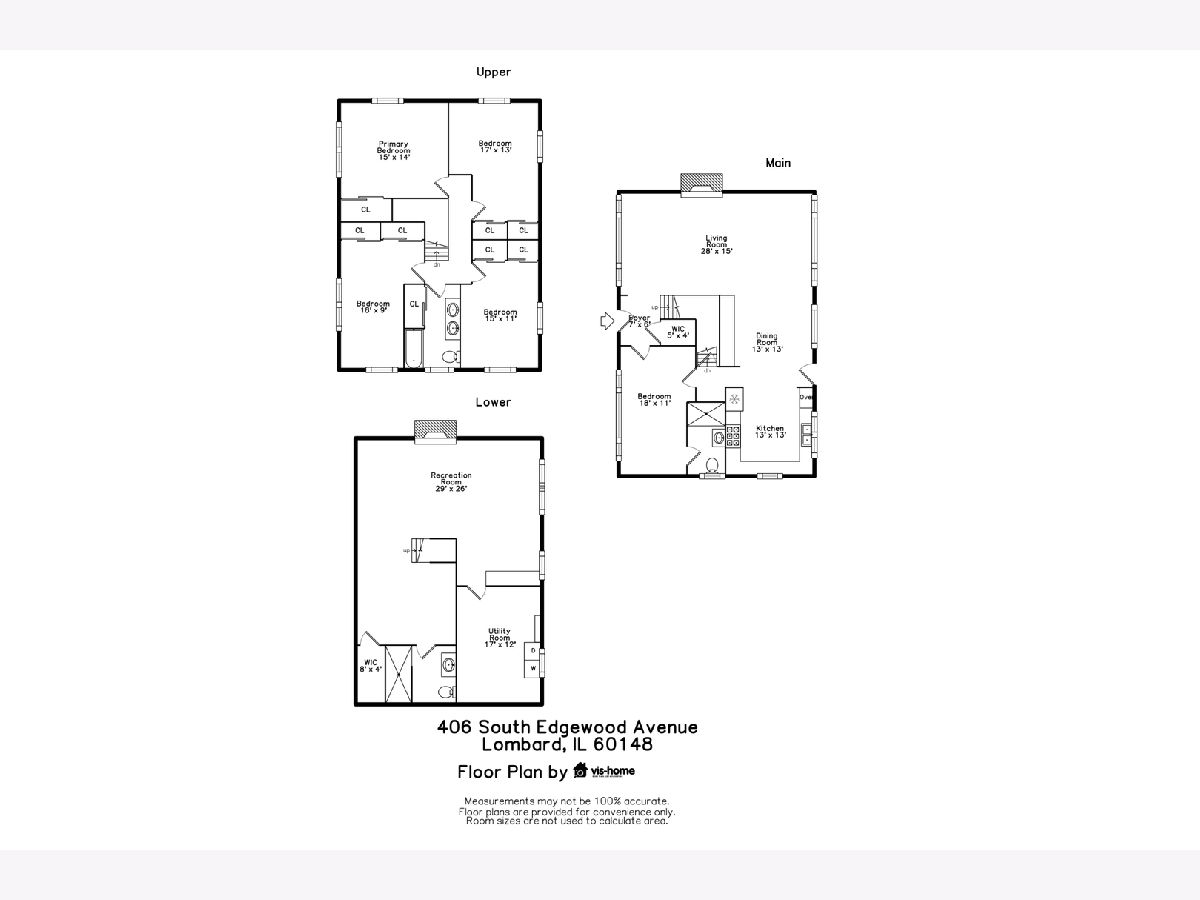
Room Specifics
Total Bedrooms: 5
Bedrooms Above Ground: 5
Bedrooms Below Ground: 0
Dimensions: —
Floor Type: —
Dimensions: —
Floor Type: —
Dimensions: —
Floor Type: —
Dimensions: —
Floor Type: —
Full Bathrooms: 3
Bathroom Amenities: Double Sink
Bathroom in Basement: 1
Rooms: —
Basement Description: —
Other Specifics
| 2.5 | |
| — | |
| — | |
| — | |
| — | |
| 60X308X62X308 | |
| — | |
| — | |
| — | |
| — | |
| Not in DB | |
| — | |
| — | |
| — | |
| — |
Tax History
| Year | Property Taxes |
|---|---|
| 2011 | $1,791 |
| 2013 | $6,804 |
| 2025 | $10,031 |
Contact Agent
Nearby Similar Homes
Nearby Sold Comparables
Contact Agent
Listing Provided By
Berkshire Hathaway HomeServices Chicago

