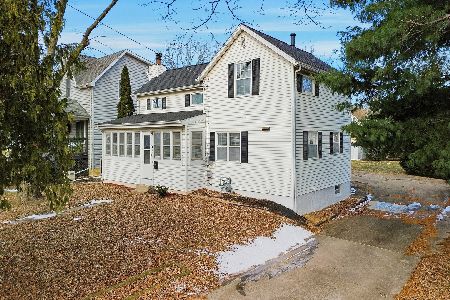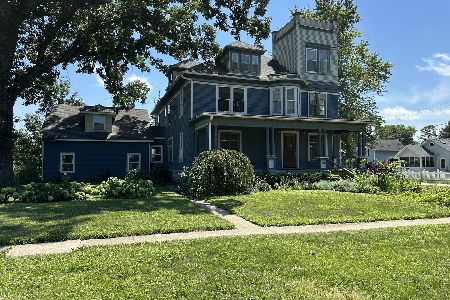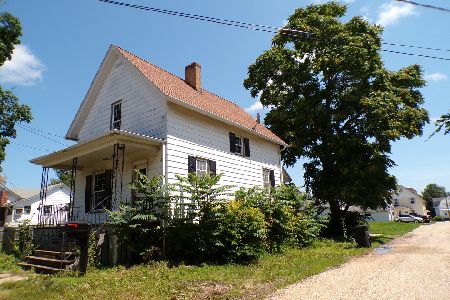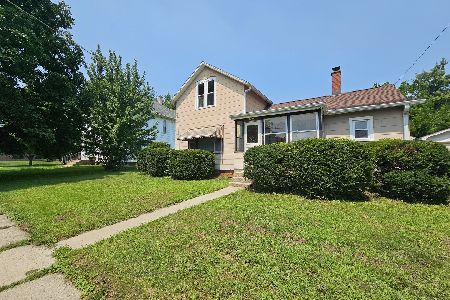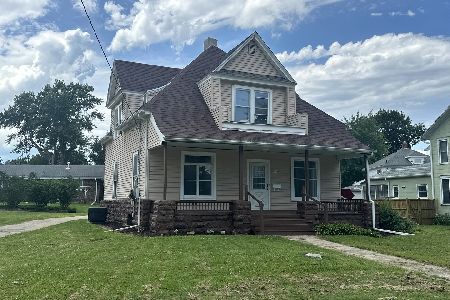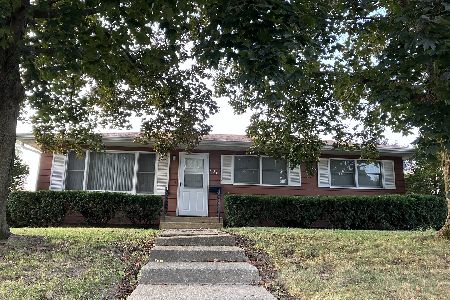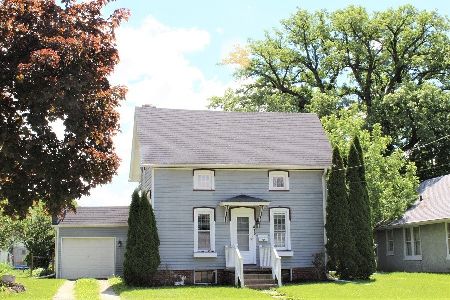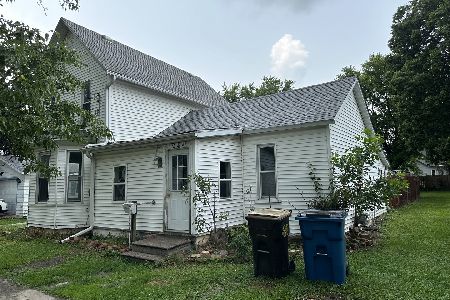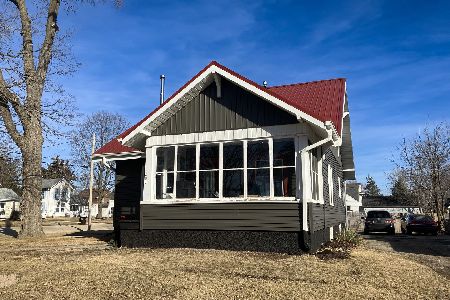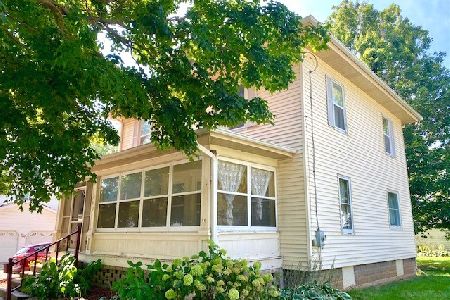406 Genesee Street, Morrison, Illinois 61270
$99,000
|
For Sale
|
|
| Status: | Contingent |
| Sqft: | 2,044 |
| Cost/Sqft: | $48 |
| Beds: | 4 |
| Baths: | 2 |
| Year Built: | 1890 |
| Property Taxes: | $2,242 |
| Days On Market: | 271 |
| Lot Size: | 0,21 |
Description
Step into a home brimming with unique charm and timeless character. You're greeted by original wood floors, elegant millwork, and a stunning staircase that showcases the home's vintage personality-complete with a vibrant stained glass window and decorative stair risers that add a splash of artistry. The kitchen is full of eclectic style and function, with a classic farmhouse sink, subway tile backsplash, custom butcher block counters, and a cheerful mint green island that doubles as added prep and display space. Industrial-style lighting and checkerboard floors bring in a playful retro flair while keeping the space practical and inviting. Adjacent to the kitchen, the dining area features a bold mix of textures-wood floors, a partially exposed plaster wall, and deep, rich wall colors that give the space warmth and depth. The built-in breakfast bar connects the kitchen to the dining room, perfect for casual meals or entertaining. Vintage charm continues with the detailed wood trim and classic chandelier lighting, offering a perfect blend of old-world elegance and modern creativity. This home tells a story in every room-a perfect choice for anyone who appreciates character, craftsmanship, and a space that feels truly one-of-a-kind. This home offers space galore-both inside and out! With four spacious bedrooms upstairs and the potential to create a fifth on the main floor, there's room for everyone. The basement includes an additional bathroom. You'll fall in love with the character and charm throughout: pocket doors, intricate woodwork, a grand open staircase, stained glass window and vintage-style phone nook. A centrally located woodstove not only adds cozy ambiance but can efficiently heat the home during the winter months. Outside, enjoy the brand new amish built deck as well as, a fenced-in backyard with a serene pond, perfect for catching glimpses of fish and frogs-fun for both kids and adults! Fresh rock has been added around the pond area, enhancing its beauty and usability. The current yellow siding is energy-efficient and easy to paint if you're ready for a new look. Fresh white paint on the exterior this fall. Plus, the owner has made numerous recent upgrades, and all appliances are included-making this home truly move-in ready. History and list of updates available. Seller offering closing credits for the month of December.
Property Specifics
| Single Family | |
| — | |
| — | |
| 1890 | |
| — | |
| — | |
| No | |
| 0.21 |
| Whiteside | |
| — | |
| — / Not Applicable | |
| — | |
| — | |
| — | |
| 12339080 | |
| 09184150060000 |
Property History
| DATE: | EVENT: | PRICE: | SOURCE: |
|---|---|---|---|
| 17 Dec, 2025 | Under contract | $99,000 | MRED MLS |
| — | Last price change | $109,000 | MRED MLS |
| 15 Apr, 2025 | Listed for sale | $114,000 | MRED MLS |
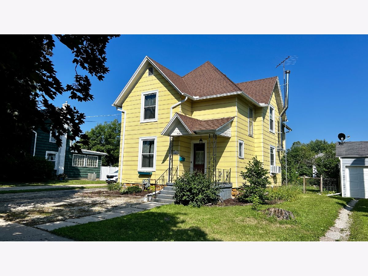
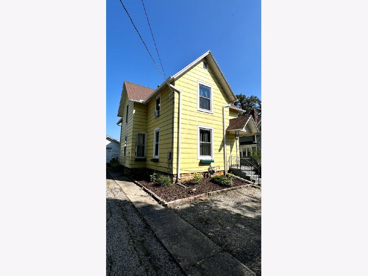
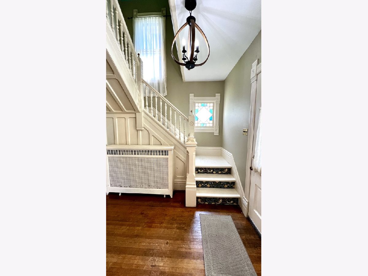
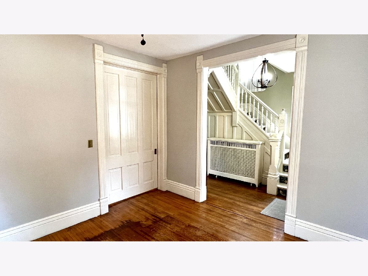
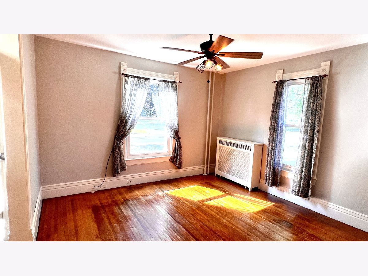
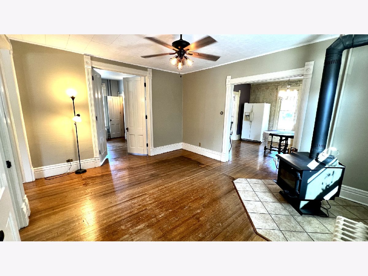
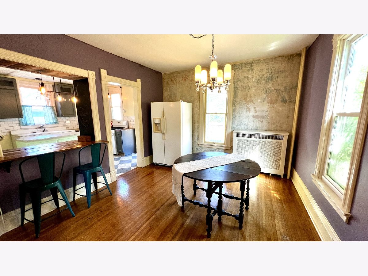
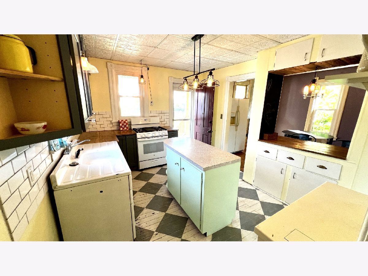
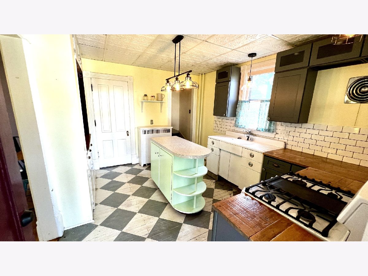
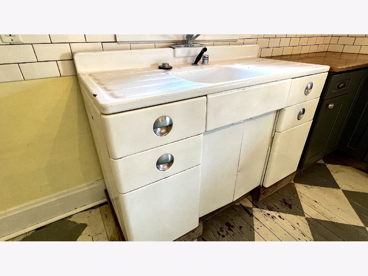
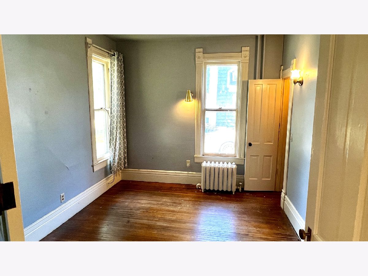
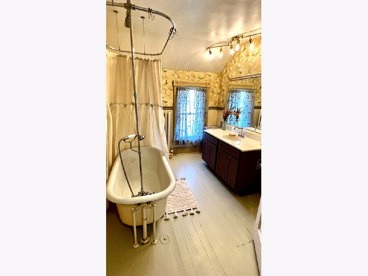
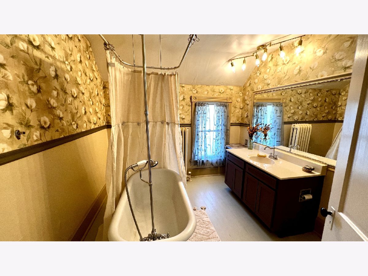
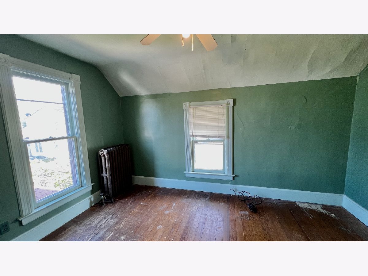
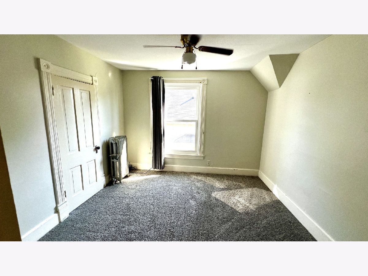
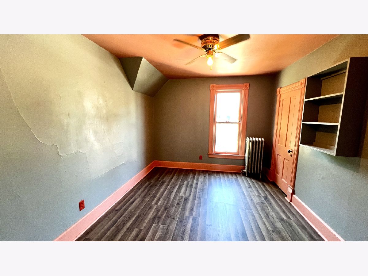
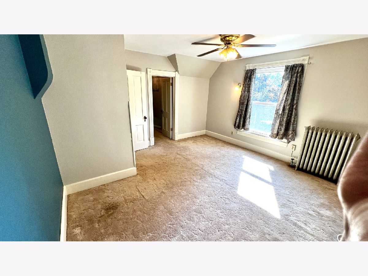
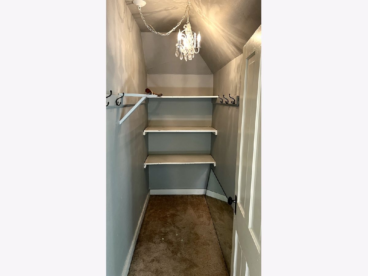
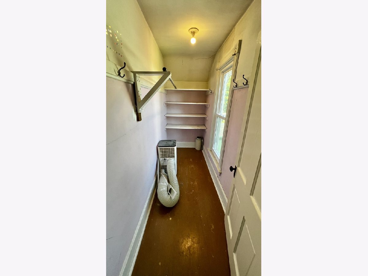
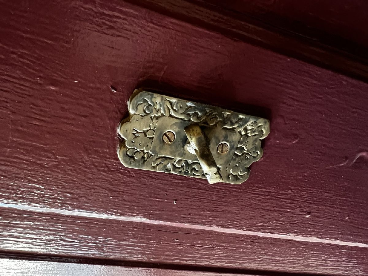
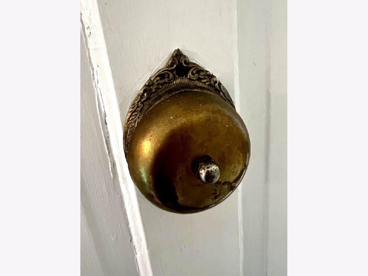
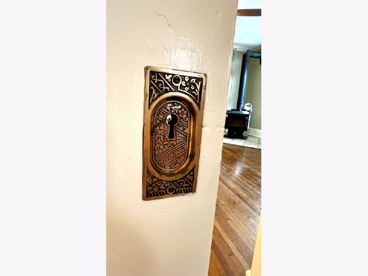
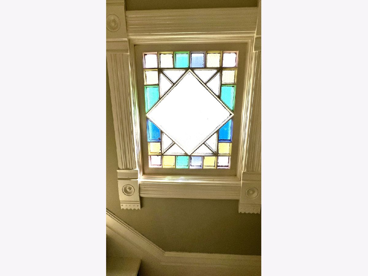
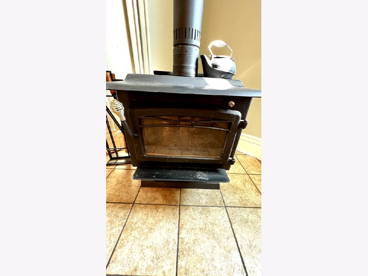
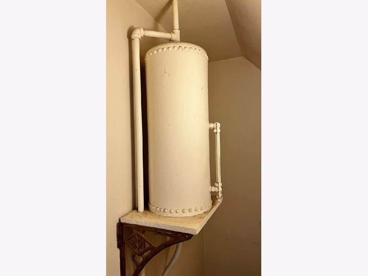
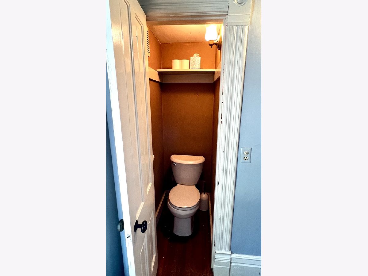
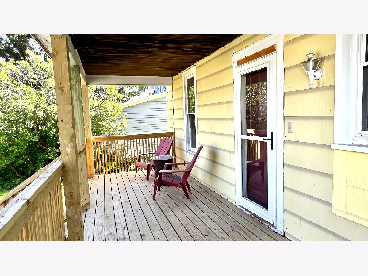
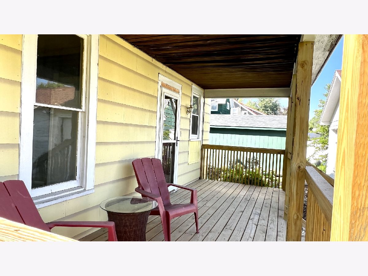
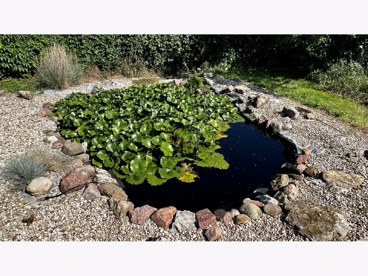
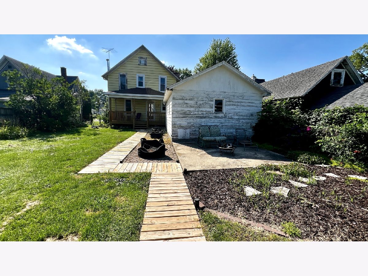
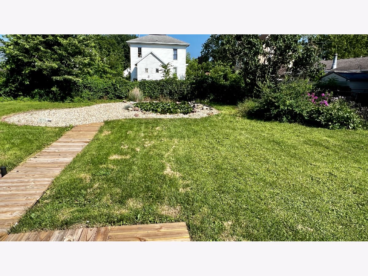
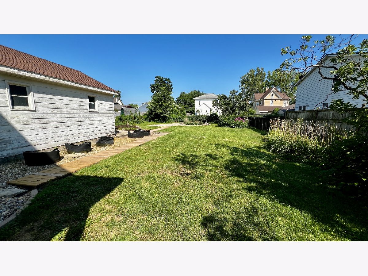
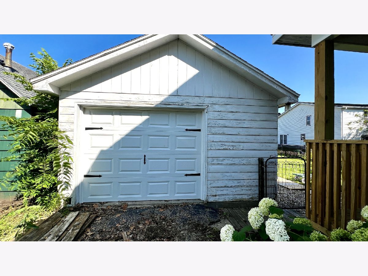
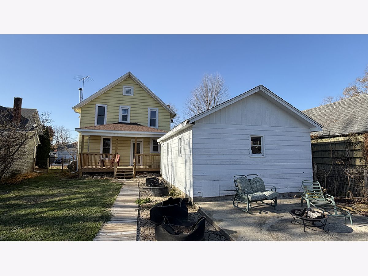
Room Specifics
Total Bedrooms: 4
Bedrooms Above Ground: 4
Bedrooms Below Ground: 0
Dimensions: —
Floor Type: —
Dimensions: —
Floor Type: —
Dimensions: —
Floor Type: —
Full Bathrooms: 2
Bathroom Amenities: Soaking Tub
Bathroom in Basement: 1
Rooms: —
Basement Description: —
Other Specifics
| 1 | |
| — | |
| — | |
| — | |
| — | |
| 54X168 | |
| — | |
| — | |
| — | |
| — | |
| Not in DB | |
| — | |
| — | |
| — | |
| — |
Tax History
| Year | Property Taxes |
|---|---|
| 2025 | $2,242 |
Contact Agent
Nearby Similar Homes
Contact Agent
Listing Provided By
Kophamer & Blean Realty

